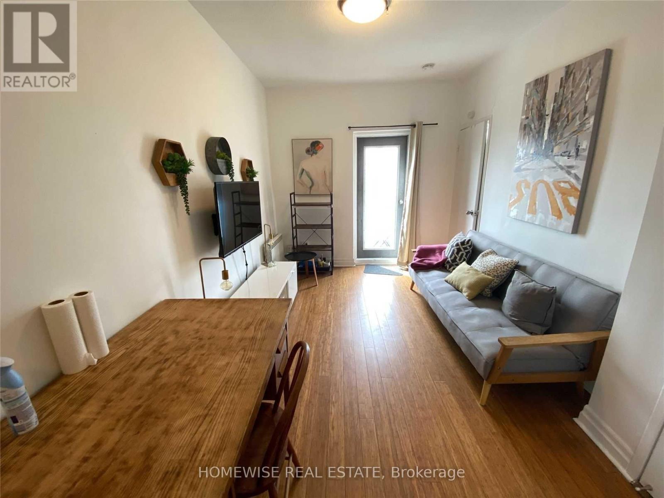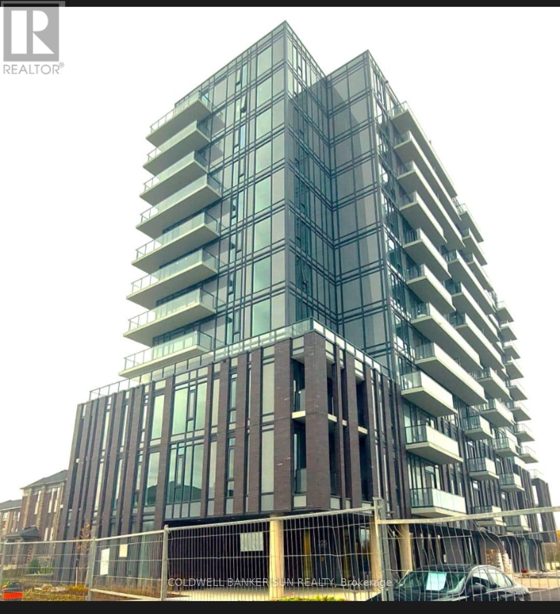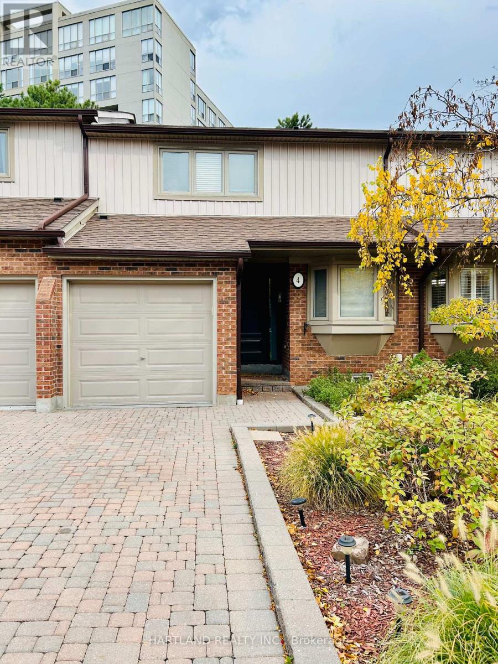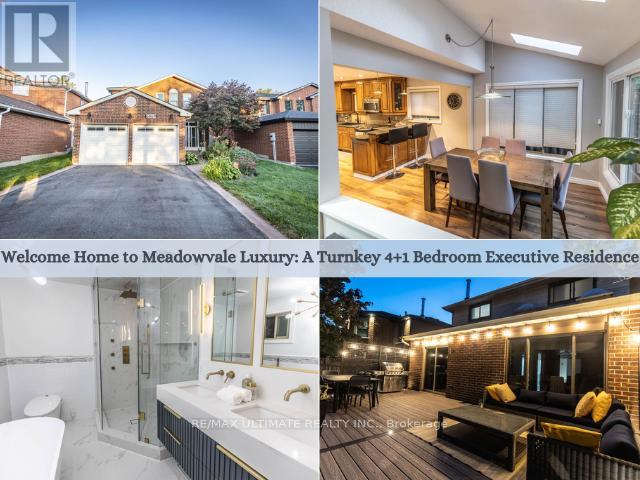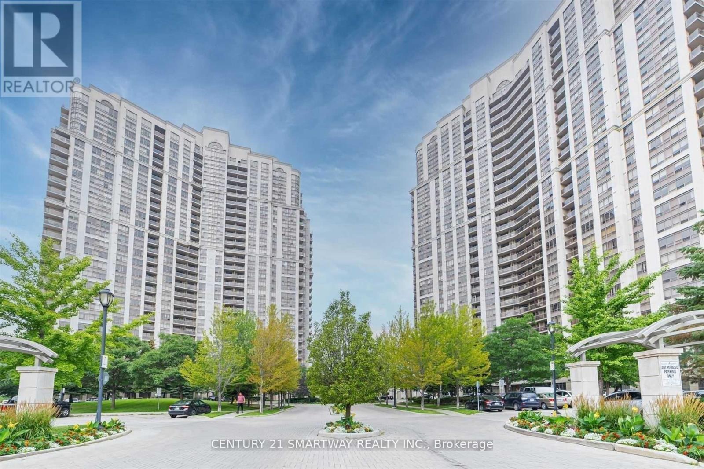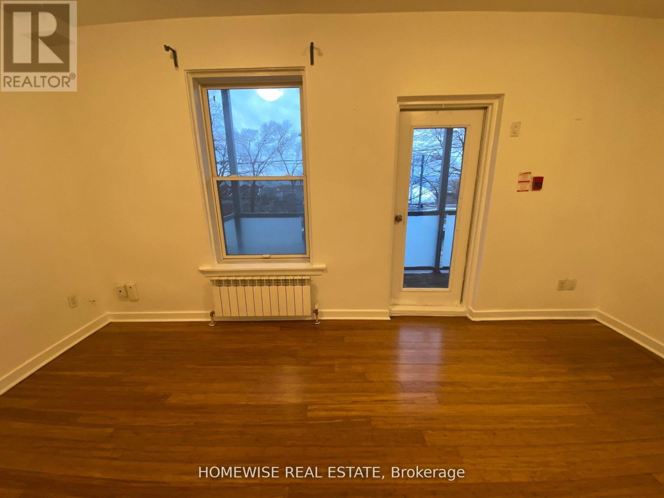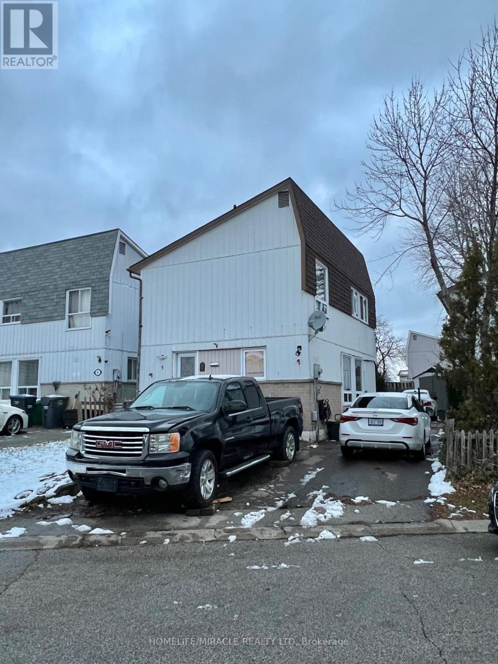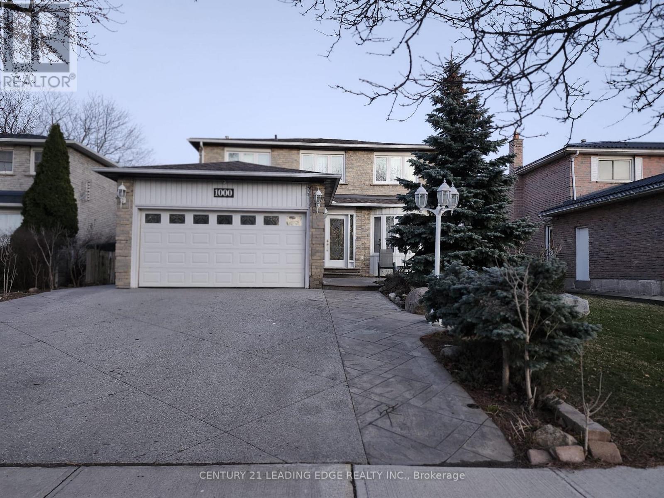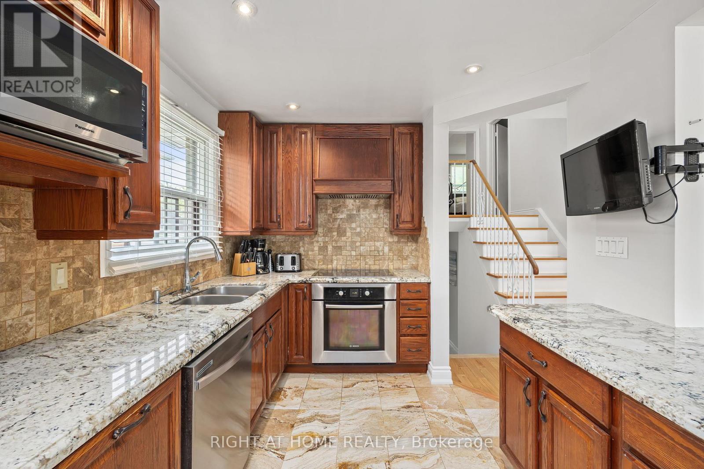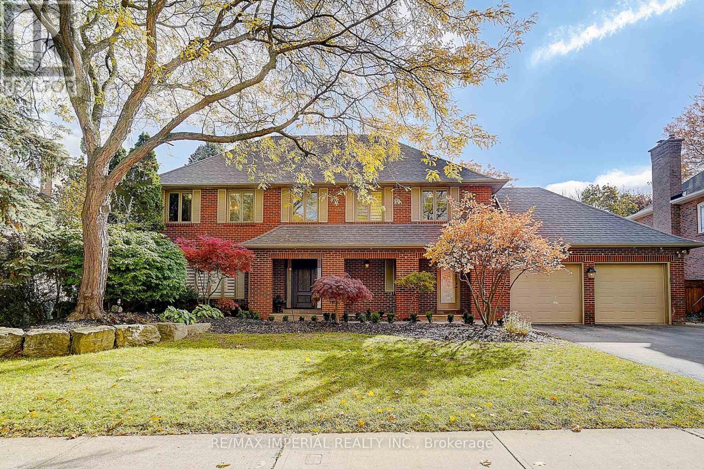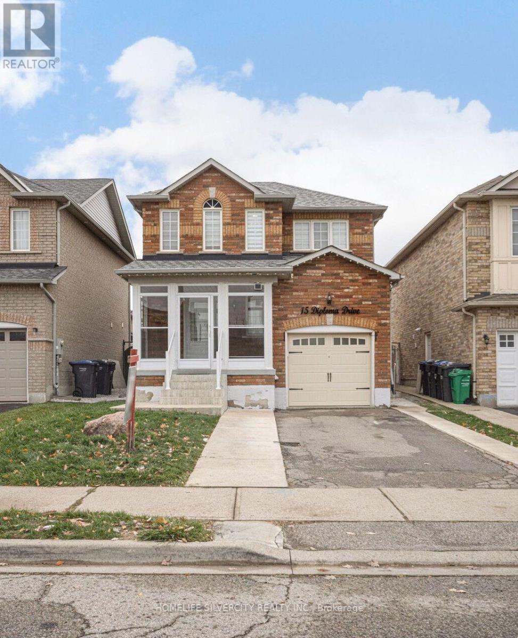307 - 1 Triller Avenue
Toronto, Ontario
Enjoy Carefree Living At 1 Triller Ave. This One-Bedroom Apartment Is Available In A Quiet, 3 Story Low-Rise Building With A Private Patio Overlooking The Boulevard Club. Located Where Trendy King West Meets Roncesvalles Village And Minutes From Sunnyside Beach. Steps To Great Markets, Bars/Restaurants And The Lake With TTC At Your Door. Coin-Operated Laundry On-Site, Outdoor Bicycle Storage. Street Permit Parking Only. (id:50886)
Homewise Real Estate
901b - 16 Laidlaw Street
Toronto, Ontario
Welcome home! Nestled in a hidden enclave just steps from the vibrant King West and Queen West neighbourhoods, this light-filled1-bedroom townhome is a rare find. Perched on the second floor with a corner exposure, this compact suite (don't let the size fool you!)delivers style, comfort & functionality ideal for busy downtown dwellers. Suite features light contemporary palette finishes, boasts large windows that flood rooms with natural light, along with numerous upgrades including new wide-plank flooring, an updated kitchen &modernized bathroom. Open concept living area showcases an ultra sleek white kitchen with granite counters and cozy living/dining space. The primary bedroom includes a generous deep double closet & is complimented by a charming French balcony. 4-piece bathroom features white floating vanity. Ensuite laundry. This home is broadloom free throughout. Additionally one underground parking spot is included. This boutique, family-friendly community is walkable, bike friendly & pet friendly. Enjoy a prime location steps to King West Village & Queen West, with endless amenities at your fingertips, plus nearby lake access, trails & easy access to transit & Q.E.W. (id:50886)
Homelife/realty One Ltd.
601 - 215 Veterans Drive
Brampton, Ontario
Introducing a brand new, move-in ready 2-bedroom, 2-bathroom condominium in the heart ofBrampton. This modern unit is situated in a well-appointed building offering an array of premium amenities, including a fully equipped fitness center, a games room, a Wi-Fi lounge,and an elegant party/lounge area complete with a private dining room. The party room also opens directly onto a beautifully landscaped outdoor patio ideal for hosting gatherings or enjoying outdoor relaxation.The kitchen features designer cabinetry with extended uppers and deep overhead storage abovethe refrigerator, combining style and functionality. Conveniently located just minutes from Mount Pleasant GO Station, this location offers excellent connectivity across Brampton andbeyond. With major shopping centers nearby, this residence is perfect for students, working professionals, and avid shoppers alike. (id:50886)
Coldwell Banker Sun Realty
4 - 1160 Walden Circle
Mississauga, Ontario
Rarely Offered 2 Storey 3+1 Bedroom Townhome Located In Walden Spinney. Featuring a Spacious Floorplan. This Home Offers Plenty of Room to Live, Work and Entertain. Enjoy a Private, Treed Back Patio, Ideal for Relaxing, & a Finished Basement. Walk To Lakeshore Shops/Restaurants & The Go Train, Making for an Easy Commute To Toronto. And we Cannot Forget the Highly Sought After Lorne Park School District Designation. You'll Also Gain Membership Access To The Walden Club Outdoor Pool, Tennis Courts, Indoor Squash Courts, Party Room/Lounge, Gym, and Sauna. You Do Not Want to Miss This One! (id:50886)
Hartland Realty Inc.
6869 Hickling Crescent
Mississauga, Ontario
Executive Family Masterpiece! Prepare to be impressed by this spacious 4+1 bedroom, 4-bathroom home in highly coveted Meadowvale. This truly turn-key residence boasts over $135,000 in upgrades since 2017, blending functional design with modern, high-end finishes.The main floor features engineered hardwood flooring (2017), pot lights, & a sunken living room leading to an open-concept dining area. The heart of the home is the huge eat-in kitchen with stainless steel appliances, a breakfast bar, & a central vac dustpan. Natural light streams from double skylights into the bright eat-in area, which overlooks the cozy family room with a corner fireplace & a W/O to the large composite deck with LED lighting (2022).Upstairs also features seamless engineered hardwood flooring. The luxurious primary suite is a true retreat, featuring an oversized W/I closet with custom built-ins & a completely renovated 5-piece en-suite (2023). This spa-like bath showcases stunning gold finishes, a glass-enclosed shower with jets, a standalone tub, & a chandelier. The remaining bedrooms are generously sized, & the main 4-piece bath is updated.The renovated finished basement (2020) offers incredible bonus space: a large rec room, an additional bedroom with a new egress window, a den, & a renovated 3-piece bathroom. A functional laundry room with a chic barn door completes the lower level.Step into your fully fenced backyard oasis featuring the new deck, a gas line for a BBQ, in-ground sprinklers, & a shed.The home is exceptionally well-maintained with recent high-end upgrades, including a gas furnace, A/C, tankless water heater, HEPA filter, & water softener (all 2022), & a roof reshingle (2017). Enjoy plentiful parking with a 4-car driveway & a 2-car garage.You can't beat this location! Enjoy access to high-rated public/Catholic/French schools. You're only 1.65 km from Lisgar GO station, walkable to Meadowvale Town Centre, & a quick drive to HWY 401/403/407. (id:50886)
RE/MAX Ultimate Realty Inc.
425 - 700 Humberwood Boulevard
Toronto, Ontario
Welcome to this beautiful 2Bedroom condo at the Mansions of Humberwood! This spacious unit offers an open -concept layout with a bright living area that leads to a private balcony. In-suit Laundry, Amenities include a 24 hour front desk, indoor pool, gym, tennis court, close to Humber university, Woodbine Center, Airport , hospital and highways (427, 401, 407, 409), shopping, parks and transit, One car parking and one Locker included (id:50886)
Century 21 Smartway Realty Inc.
308 - 1 Triller Avenue
Toronto, Ontario
Enjoy Carefree Living At 1 Triller Ave In This One-Bedroom Apartment Available In A Quiet, 3 Story Low-Rise Building With A Balcony Overlooking The Lake. Located Where Trendy King West Meets Roncesvalles Village And Minutes From Sunnyside Beach. Steps To Great Markets, Bars/Restaurants And The Lake With Ttc At Your Door. Coin-Operated Laundry On-Site, Outdoor Bicycle Storage. Street Parking Only. (id:50886)
Homewise Real Estate
5 Glencairn Square
Brampton, Ontario
Attention Buyers a Perfect Investment or A Place to Call Home !! Detached 3 Bedroom Home with Finished Basement. Open Concept Living/Dining Room. With a Gas fireplace. W/O to Deck. Spacious Kitchen Off To The Side. 3 Rooms on Upper with more Space then a Condo. Bonus!! Basement w/ Living area and Full Bathroom. Oversized Driveway Without Side Walk. (id:50886)
Homelife/miracle Realty Ltd
1000 Lovingston Crescent
Mississauga, Ontario
Many recent quality updates/renos include kitchen W/ quartz countertops, bathrooms, quality steel appliances, flooring, smoothed ceilings, pot lights. Location is superb just a few mins walk to parks & sports fields and quick access to schools, transit, Hwys 403 & QEW, Sq One, Celebration Square, restaurants, groceries, Trillium Hospital, etc. This home has been meticulously cared for and modernized and is full of character & charm both inside & outside. (id:50886)
Century 21 Leading Edge Realty Inc.
30 Hawthorne Road
Toronto, Ontario
Welcome to this beautifully laid-out 4-level backsplit bungalow! Tucked away in a quiet cul-de-sac, this home offers a peaceful setting that's perfect for families. With minimal traffic, it's an ideal spot for children. The open-concept kitchen, dining, and living area create a bright and inviting space, perfect for everyday living and entertaining. Enjoy a newly renovated main bathroom (2020), four generously sized bedrooms, and a spacious family room with a walkout to your private backyard oasis. Outside, unwind under the gazebo or cultivate your dream vegetable garden. Downstairs, the finished basement features a spacious rec room perfect for your home gym, games room, or creative studio. Step inside the beautifully crafted cedar sauna and melt the stress away - your personal escape for those long, chilly winter nights. Major updates include a new roof (2019), giving you peace of mind for years to come. Close to schools, libraries, parks, major highways, public transit, shopping, and so much more - everything you need is just minutes away. This one checks all the boxes. Welcome home! (id:50886)
Right At Home Realty
1832 Pine Siskin Court
Mississauga, Ontario
Elegant Arthur Blakely Home Situated On A Quiet Court In Prestigious Enclave Of Homes Off Of Mississauga Rd.Luxurious Family Home W Exquisite Detail:Smart Home Technology, B/I Speakers,Engineered Hrdwd Flrs,Unique Vanities,Custom Tile Work, Matte Black Door Hardware,Heated Flrs In Washrms, Barn Doors, Accent Walls.Open Concept Layout. Sun-Filled Kitchen W Quartz Counters, Breakfast Bar, Pot Filler Faucet, Jenn Air Appliances.Master Retreat W Spa-Like Ensuite. (id:50886)
RE/MAX Imperial Realty Inc.
15 Diploma Drive
Brampton, Ontario
Absolutely beautiful and affordable detached 3 bedrooms and 3.5 full washrooms home in high. demand and popular Castlemore area with finished basement. A dream home for the first time buyer. Very well kept home with a nice open concept. A bright eaten refinished kitchen with S/S appliances with quartz countertop, back splash, three big drawers, spice rack and inbuild garbage bins. Great layout!! Fully landscaped backyard with a shed for extra storage. extended driveway and concrete all around the house. Pot lights on the main floor, second floor plus 12" LED lights in each rooms. Custom modern hardwood stained stairs with metal spindle. Front porch enclosed with tile floor for extra sitting area. Feature wall with T.V mount in living area. California shutter and zebra blinds. All the amenities: school, Parks, public transit close to Hwy 427, Hwy 50, Temple/ Gurughar. (id:50886)
Homelife Silvercity Realty Inc.

