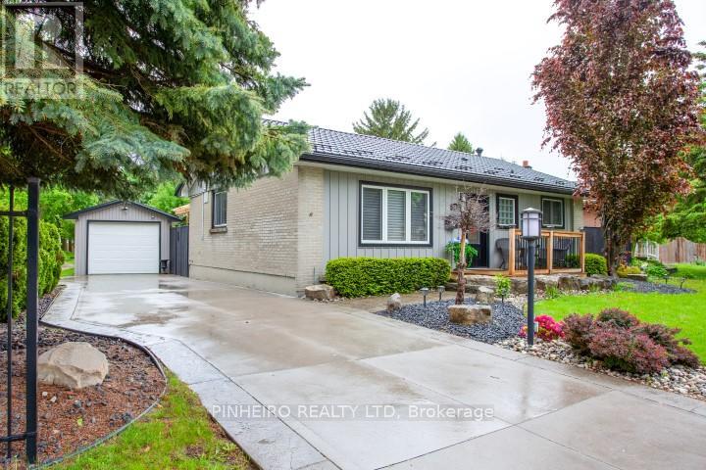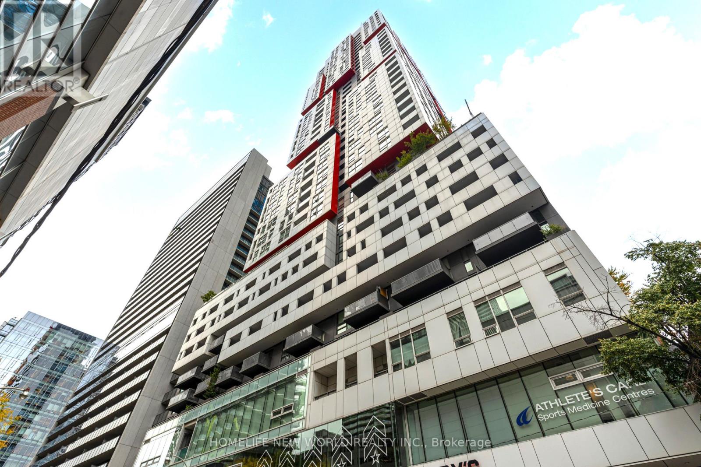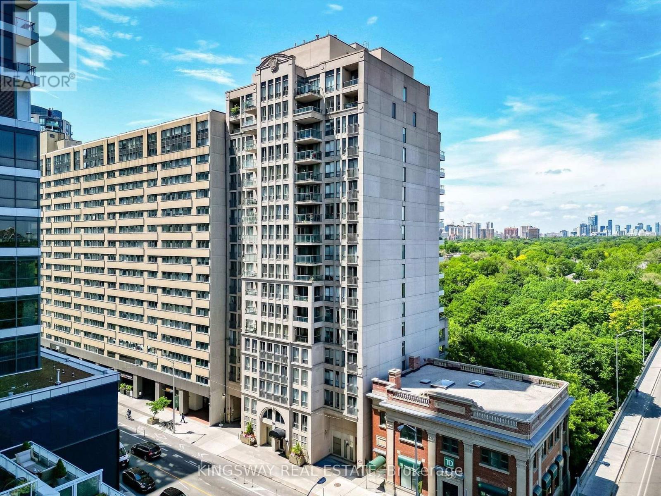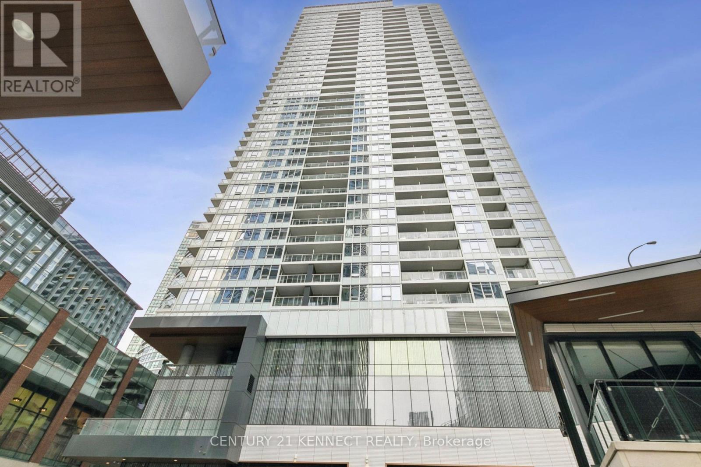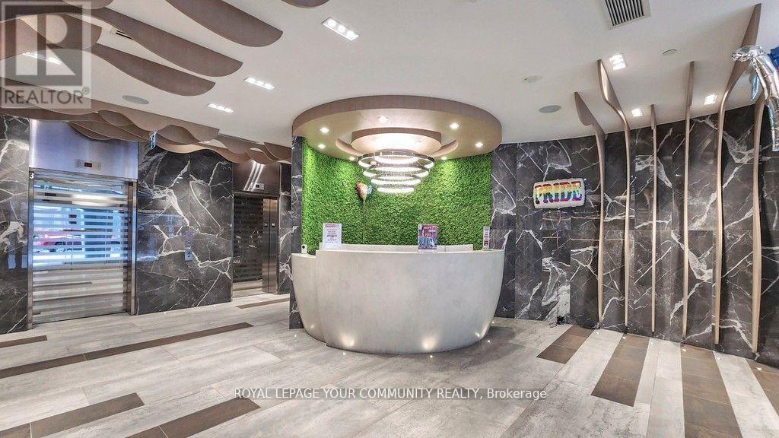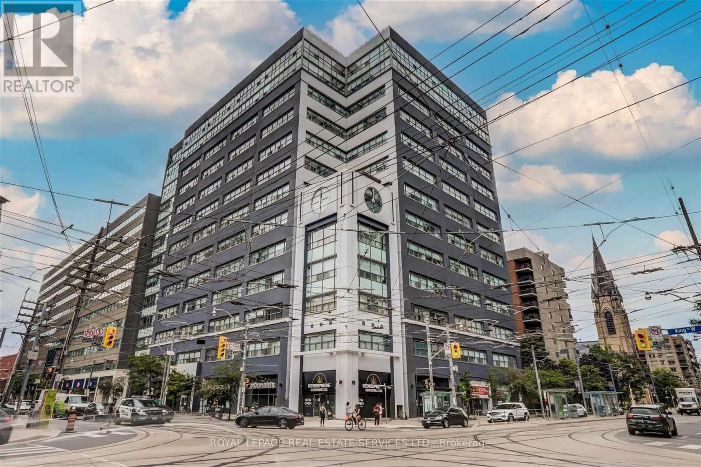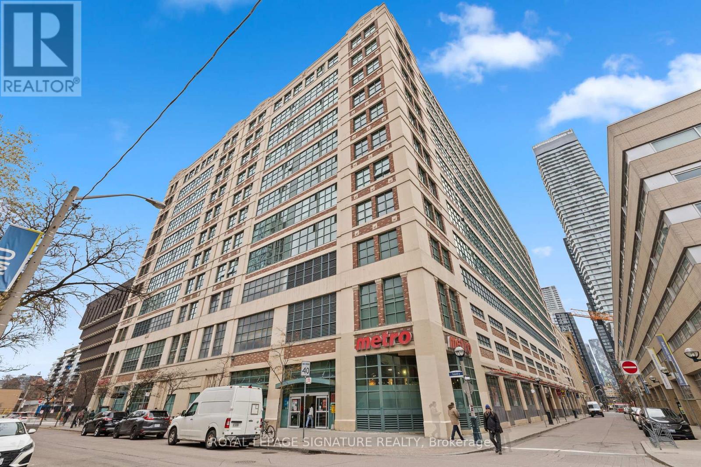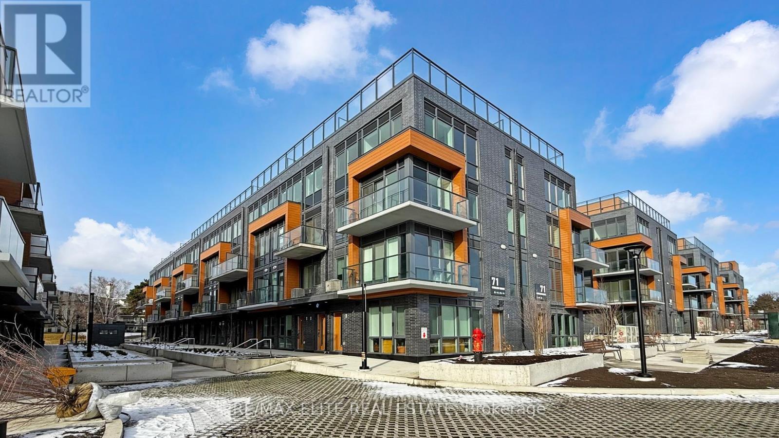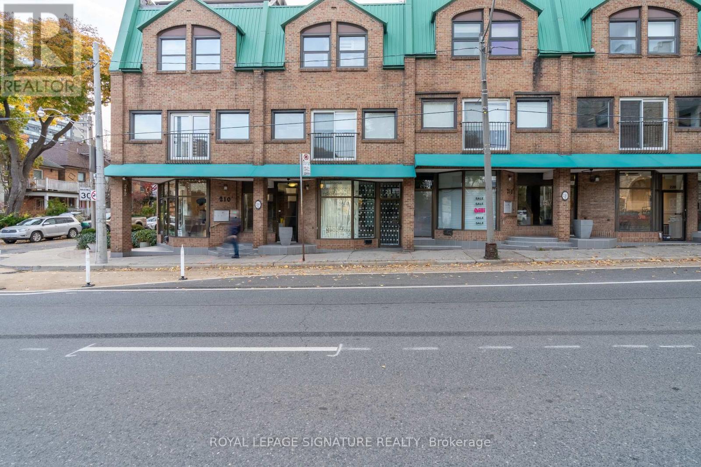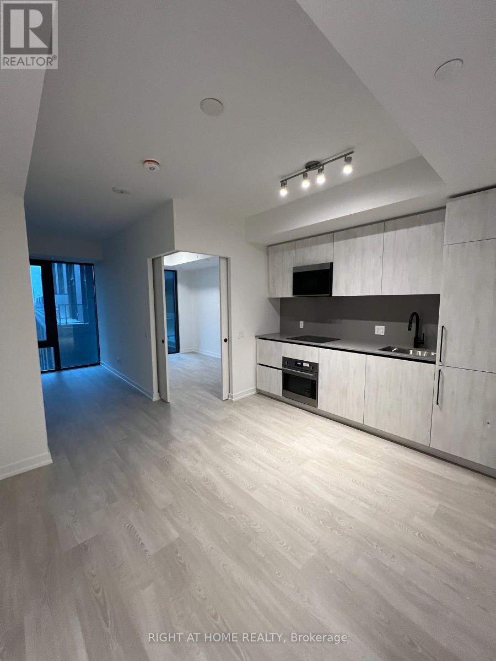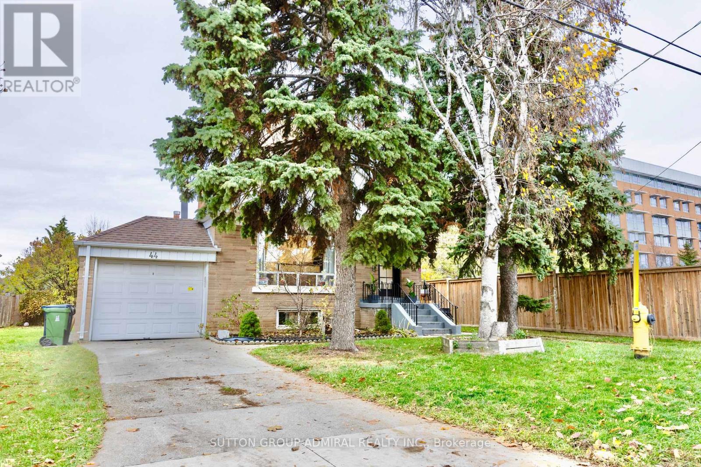1975 Royal Crescent
London East, Ontario
Welcome to this thoughtfully updated home, ideally located just steps from schools, parks, and everyday amenities. Designed with both style and practicality in mind, its move-in ready and offers the perfect blend of charm and quality upgrades. The heart of the home is the oak kitchen, accented by upgraded countertops, a stainless-steel dishwasher, and modern fixtures. Durable tile flooring carries through the kitchen, bathrooms, and front entry, creating a polished and low-maintenance finish. The main bath features a curved glass shower with dual rain heads. Convenience shines with a main floor laundry, cleverly converted from a bedroom but easily reversible to suit your needs. Downstairs, the fully finished lower level is warm and welcoming, complete with a gas fireplace, two additional bedrooms, and a 5-piece bath. The basement is fully reinsulated and drywalled for comfort year-round. Step outside and enjoy the private, fully fenced backyard. A cobblestone patio, covered sitting area, mature trees, and gardens provide the perfect setting for relaxation or entertaining. The front porch adds curb appeal, while the detached garage with 220-amp service and an insulated door offers plenty of room for storage or hobbies. Additional peace of mind comes with Centennial windows under a transferable lifetime warranty, a mid-efficiency furnace, and central air already in place. This home is equal parts practical, stylish, and welcoming. (id:50886)
Pinheiro Realty Ltd
2410 - 318 Richmond Street W
Toronto, Ontario
A bold and modern landmark in Toronto's vibrant Entertainment District, this stylish studio suite features an efficient open-concept layout with high-end finishes throughout. Enjoy a sleek contemporary kitchen with built-in appliances, modern cabinetry, and a functional living space that maximizes every square foot. .Residents enjoy exceptional amenities including a state-of-the-art fitness centre, party room, recreation lounge, and 24-hour concierge service. Located just steps from transit, world-class restaurants, theatres, shops, and the Financial District, Picasso on Richmond offers the perfect blend of comfort, convenience, and urban sophistication. (id:50886)
Homelife New World Realty Inc.
2705 - 170 Fort York Boulevard
Toronto, Ontario
Welcome to one of the most breathtaking east views condos in Cityplace! 1 bedroom unit with the perfect layout - no wasted space. Soaring 9 feet ceilings with stainless steel appliances! Steps to Loblaws, Entertainment District, Rogers Centre. Fantastic amenities including Fitness Room, Sauna Room and Party Room! (id:50886)
Century 21 Leading Edge Realty Inc.
1607 - 388 Bloor Street E
Toronto, Ontario
Welcome to the Rosedale Ravine Residences, just steps from Sherbourne Subway line, Yorkville, U of T, TMU, and the Yonge & Bloor, all while backing onto the peaceful Rosedale Ravine. This bright, south-facing suite offers over 600 sq ft of open living space filled with natural light through its floor-to-ceiling windows. Your maintenance fees cover ALL UTILITIES including Heat, A/C, Hydro, and Water, allowing for truly worry-free living. Enjoy a full range of amenities including a gym, sauna, lounge, party room, guest suite and 24-hour concierge service. Commuters, you will love the convenience of being just minutes from the Don Valley Parkway (DVP) via Bloor St E, providing quick access to downtown or north to the 401 - a rare feature for such a central downtown location. Imagine mornings jogging or biking through the Rosedale Ravine, afternoons exploring Yorkvilles boutiques or cafes, and evenings dining at Eataly or one of Bloor Streets many acclaimed restaurants, all just steps from your front door. Whether you're a first-time buyer, investor, or a down-sizer, this home offers the perfect blend of comfort, convenience, and lifestyle. Experience one of Torontos most sought-after neighbourhoods, where urban living meets natural tranquility. Welcome Home. *** Lots of parking spots available for rent!*** (id:50886)
Kingsway Real Estate
3108 - 19 Bathurst Street
Toronto, Ontario
Live above it all in this stunning high-floor residence where functionality meets opulence and comfort. This well-designed 1-bedroom suite offers 9 ft ceilings, marble finishes, a walk-in closet, and a modern kitchen complete with quartz countertops and premium appliances. Standout details include an open, versatile den, rich walnut flooring throughout, and a bright, east - facing balcony. Enjoy unparalleled convenience with Loblaw's flagship supermarket and 87,000 sq. ft. of retail-including Shoppers, Starbucks, and LCBO - right at your doorstep. Just minutes from local restaurants, parks, schools, and the waterfront, with easy access to transit and the Gardiner Expressway. The Lakeshore provides the perfect blend of refined living, exceptional convenience, and upscale building amenities including an indoor pool, fitness room, outdoor patio, theatre, golf and much more! (id:50886)
Century 21 Kennect Realty
1701 - 21 Carlton Street
Toronto, Ontario
Highly sought-after location! This 2-bedroom, 2-bathroom unit in the heart of downtown Toronto features floor-to-ceiling windows, a bright west-facing layout, and a sunlit open-concept kitchen with a spacious central island. Building amenities include a rooftop terrace with BBQs, a gym, pool, concierge service, guest suites, and visitor parking. Steps from Yonge-College Subway, Dundas Square, universities, hospitals, shops, restaurants, theaters, and more walking distance to TMU and UofT. Pictures reflect previous listing. (id:50886)
Royal LePage Your Community Realty
Ph13 - 700 King Street W
Toronto, Ontario
Welcome To The Clocktower Lofts On King West. This Penthouse Unit Measures 903 Sqft With 2 Bedrooms, 2 Bathrooms & Soaring 11.5Ceilings. Spacious Living Room With Hardwood Flooring, Large Windows For An Abundance Of Natural Light & Excellent South Views. Open Kitchen With Breakfast Bar, Brand New Whirlpool Appliances & Dining Area Attached. Walk Down The Hall To The Master Bedroom Which Has Brand New Carpeting, A Large Walk-In Closet & 4PC Ensuite. Convenient 2nd Bedroom Across With Den Attached & Wooden Sliding Doors Throughout. 1 Underground Parking Space & Locker Included. Building Amenities Include 24/7 Concierge, Rooftop Deck With BBQ, Gym, Sauna, Party/Meeting Rooms, Visitor Parking & More. (id:50886)
Royal LePage Real Estate Services Ltd.
404 - 135 Dalhousie Street
Toronto, Ontario
Unit 404 at 135 Dalhousie Street, located in the iconic Merchandise Lofts, offers the perfect blend of industrial style and downtown Toronto living. This impressive 1-bedroom with open concept kitchen with soaring 14-foot ceilings, polished concrete floors, and a striking bank of south-facing windows that fill the space with natural light. The functional layout includes a spacious bedroom, a versatile den ideal for work or creative use, a modern 4-piece bathroom,ensuite laundry, and a dedicated locker for extra storage. Situated in the heart of the city,the Merchandise Lofts place you less than a 10-minute walk from Yonge-Dundas Square, TMU, the Financial District, Massey Hall, transit, shopping, and countless amenities. Residents enjoy world-class building features including a fully equipped gym, indoor pool, basketball court,games rooms, and an incredible rooftop patio complete with lounge areas, BBQs, and a dog-friendly play zone. Combining authentic loft character with unbeatable convenience, Unit404 delivers a true downtown lifestyle experience. (id:50886)
Royal LePage Signature Realty
99 - 71 Curlew Drive
Toronto, Ontario
Beautiful Brand-New Lawrence Hill Townhouse - Never Lived In. Welcome to this stunning 3-bedroom townhouse in the prestigious Lawrence Hill community, offering a bright, modern layout with 9' ceilings on the main floor. Built with concrete floor construction, this home is thoughtfully designed to significantly reduce noise, ensuring outstanding comfort and privacy. Spanning two levels plus a private rooftop terrace, this residence offers bright southwest exposure with impressive city views. Sun-filled living and dining areas feature open-concept floor-to-ceiling windows, creating an airy, inviting ambiance that enhances everyday living. The modern kitchen is equipped with stainless steel appliances, ample cabinetry, and a cozy breakfast area overlooking the serene outdoor garden. Upstairs, you'll find another two spacious bedrooms, including a tranquil primary suite complete with a luxurious 4-piece ensuite. Its offer excellent flexibility for guests, a home office, or family needs, complemented by a stylish 3-piece bathroom.This home is complete with in-suite laundry, a smart thermostat, and underground parking for ultimate convenience.Ideally located just steps from TTC transit, with quick access to Highways 401 & DVP, top-rated schools, parks, cafes, and Shops at Don Mills-this residence perfectly blends luxury, comfort, and unmatched urban accessibility. (id:50886)
RE/MAX Elite Real Estate
2 - 214 Avenue Road
Toronto, Ontario
Fully renovated prime retail space for sale in a high-traffic, upscale neighborhood just steps from Yorkville Village. Surrounded by luxury boutiques, fine dining, and affluent residences, this location offers excellent visibility and steady foot traffic from both locals and tourists. Large display windows provide the perfect opportunity to showcase your brand to an upscale clientele. With easy access to public transit, nearby parking and a vibrant shopping atmosphere, this space is ideal for fashion, wellness, or lifestyle brands looking to establish a presence in one of Toronto's most prestigious retail corridors. This place is perfect for office use by lawyers, accountants, finance professionals, architects, planners, realtors, etc. Currently tenanted. Comes with a 2 piece bathroom and locker. Don't miss the chance to elevate your business in a sophisticated, sought-after area. Beauty, cannabis, food, veterinary, chemical related uses are not allowed. (id:50886)
Royal LePage Signature Realty
830 - 35 Parliament Street
Toronto, Ontario
Experience the ease and energy of life in this exceptionally convenient setting. This brand-new condo at The Goode by Graywood Developments is perfectly situated next to the historic Distillery District! Offering a functional layout, floor-to-ceiling windows, built-in appliances, this is an ideal urban retreat for professionals seeking comfort with downtown convenience. Building Amenities Include: rooftop pool with stunning views, fully equipped fitness centre, party/entertainment room, 24-hour concierge, stylish common areas. Steps to cafés, dining, boutiques, and seasonal markets, minutes to waterfront trails and parks along Lakeshore with quick access to TTC streetcar, Union Station, and major highways. Live where culture, convenience, and comfort meet-enjoy the Distillery District right at your doorstep! (id:50886)
Right At Home Realty
44 Baycrest Avenue
Toronto, Ontario
One of a kind artist's home, newly renovated into a stunning loft-style space, featuring soaring high ceilings and an open-concept layout filled with natural light. A bright solarium overlooks the garden, creating a peaceful retreat in the heart of the city. Walking distance to TTC transit, and minutes to Highway 401, and Yorkdale Shopping Centre, this home offers both style and convenience. 1 year lease and will also consider a short term lease. Option to lease furnished for additional charge. (id:50886)
Sutton Group-Admiral Realty Inc.

