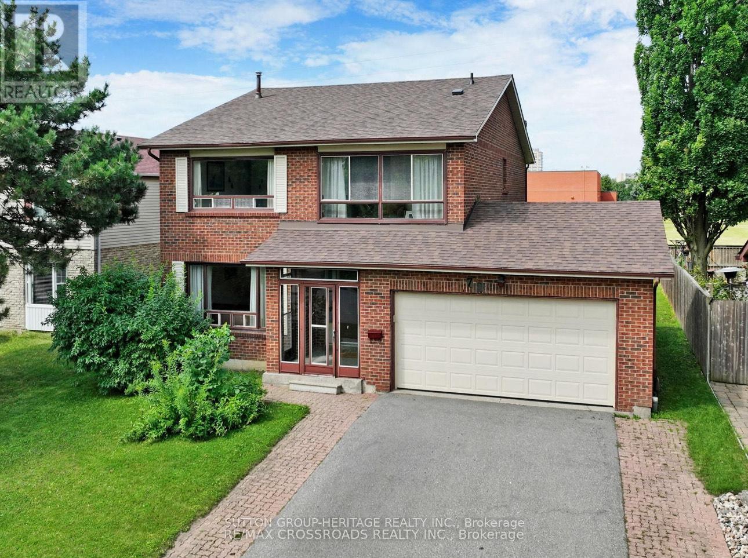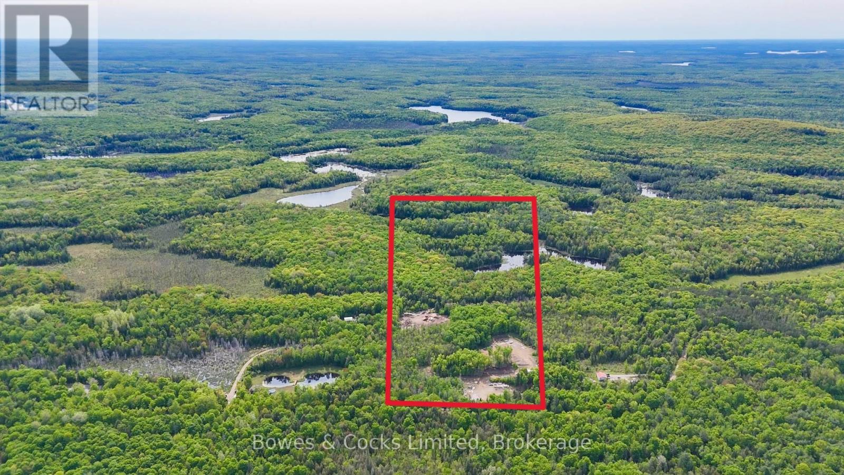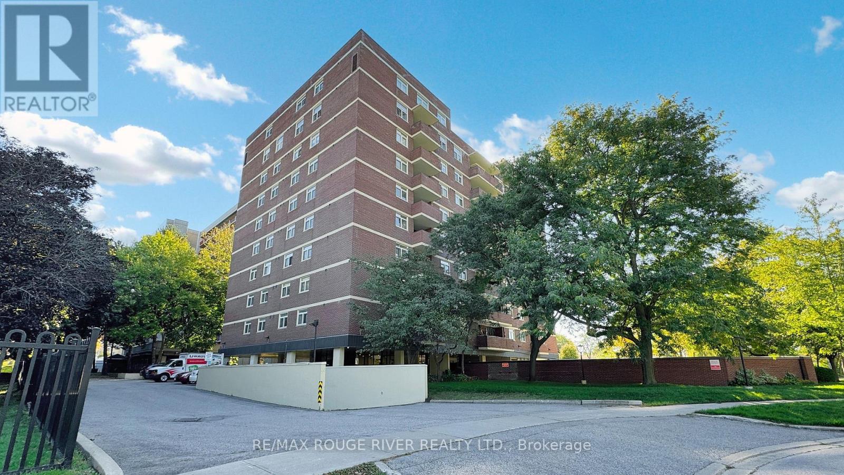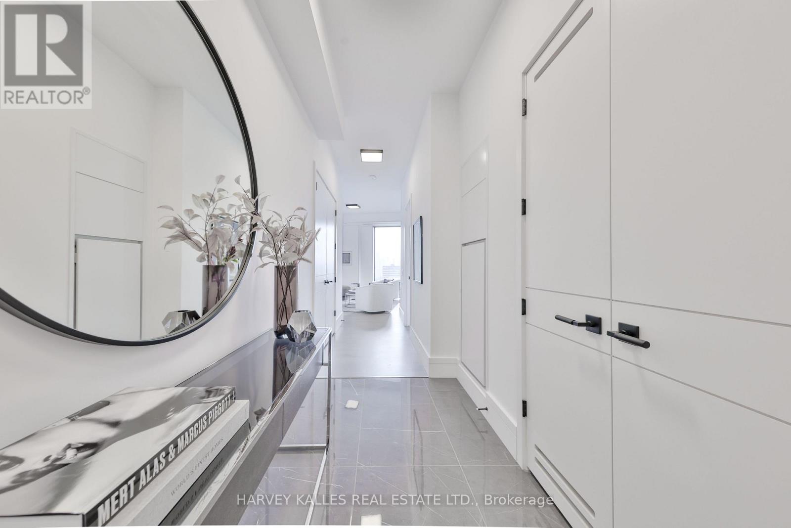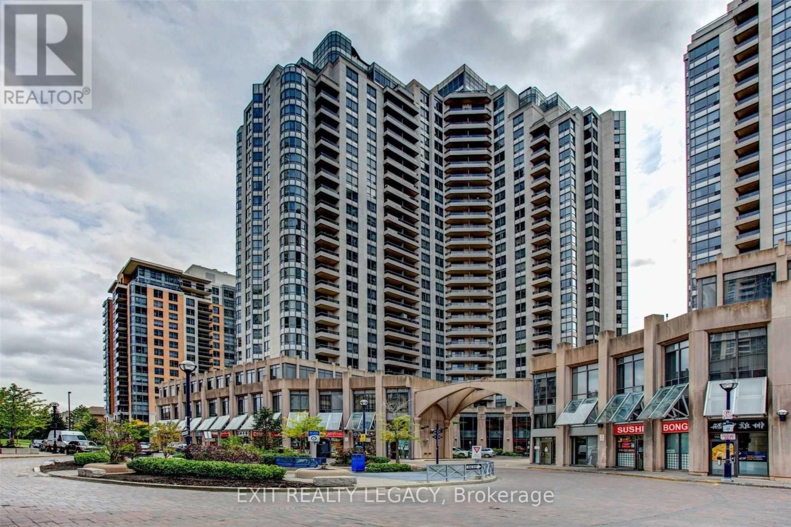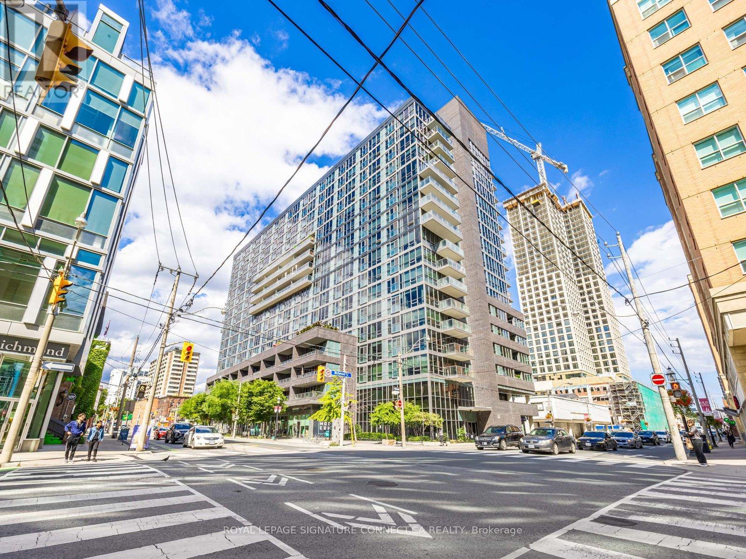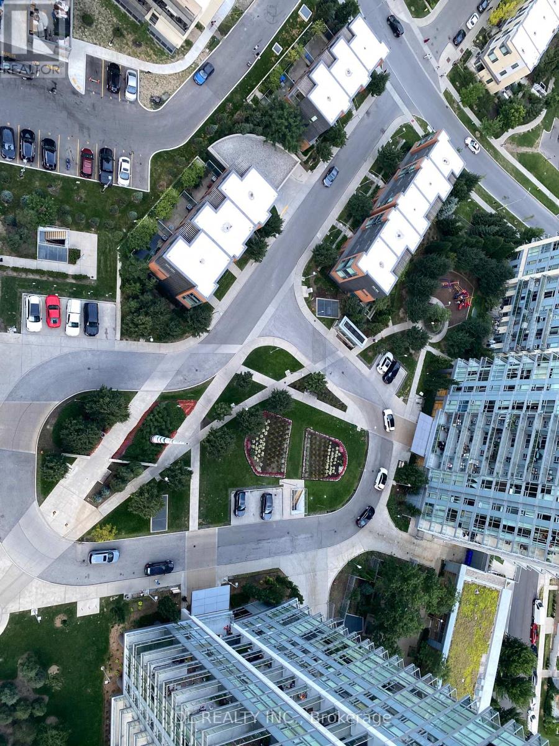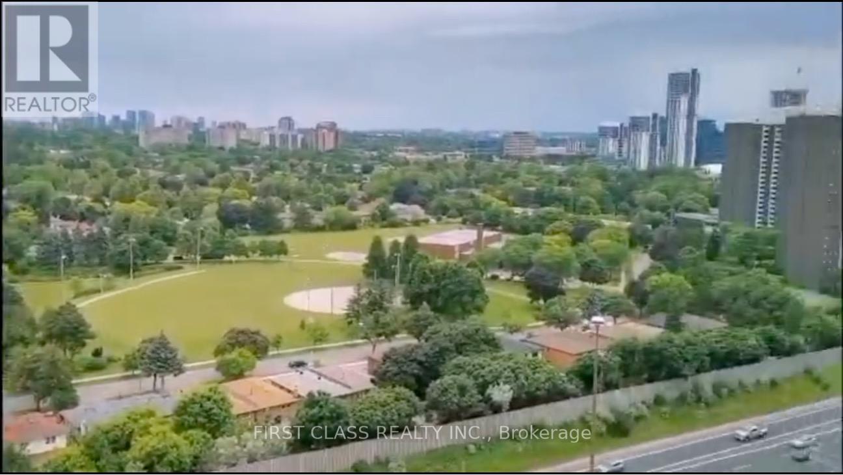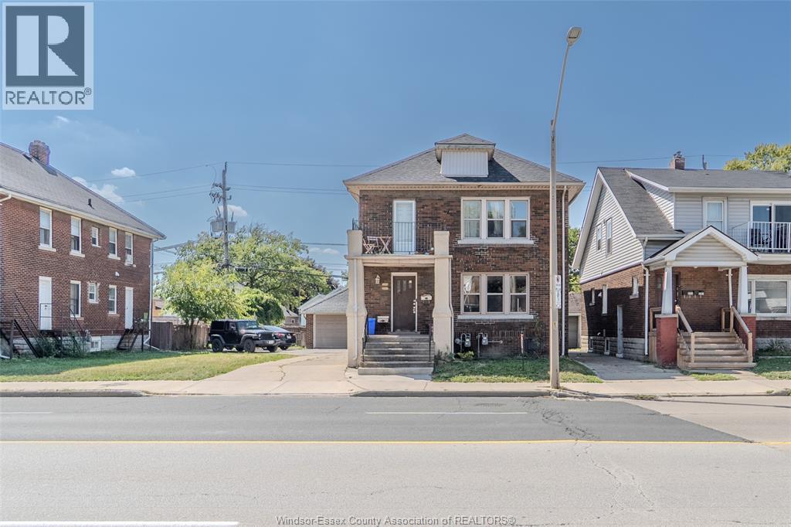79 Huntsmill Boulevard
Toronto, Ontario
Brand new basement apartment with luxury finishes. Spacious 2 bedroom unit in desirable neighborhood in the heart of Scarborough. Close to prominent schools, shopping, parks. Highway, bus routes and all amenities nearby. Appliances have been ordered and will be installed before possession. No smoking in or around the property. Due to owner's allergies, no pets will be allowed. Tenant is required to pay 40% of Utilities. (id:50886)
Sutton Group-Heritage Realty Inc.
2018 Fortesque Lake Road
Highlands East, Ontario
This 11-acre+ vacant lot offers a fantastic opportunity to build your dream log home, with everything you need to start immediately. Included are detailed building plans for a log home, machinery and material for construction, and a steel roofed 25 'x 37' Quonset hut with poured concrete flooring, in-floor heating and electrical wiring. Materials and machinery not limited to; 2-year seasoned and squared log kit, Clarke Sawmill, 3-phase diesel generator, and a MP360 Planner/Moulder. With it's natural beauty, privacy, and proximity to Gooderham and a great chain of lakes, this lot provides an ideal setting for your new home or a peaceful retreat. Everything is in place to make your vision a reality - don't miss out on this exceptional opportunity! Seller willing to Hold mortgage with 50% down. (id:50886)
Bowes & Cocks Limited
203 - 40 Chichester Place
Toronto, Ontario
*This Bright And Spacious 2-bdrm + Den Corner Unit Offers a Smart, Functional Layout *Generous Living Area With Laminate Flooring *Sought-after Split-Bedroom Design and a Dedicated Laundry Room *Freshly Painted Throughout *Primary Bedroom Includes Large Walk-in Closet, 3-Piece Ensuite and New Laminate Flooring *Sunlit Den Provides An Ideal Space For a Home Office, Hobby Area or Potential Third Bedroom *Kitchen Boasts Classic White Cabinetry, Ample Pantry Storage and a Cozy Eat-in Space *Renovated Bathrooms *Close To Supermarkets, Shopping, Fairview Mall & Subway, Schools & Parks *TTC At Your Doorstep *Easy Access To Highway 401/DVP *One Underground Parking and Locker *Internet and Cable TV included in Maintenance Fee *Electric Coil Floor Heating, Oct-May Monthly Cost Paid By Mgmt Office *Dont Miss This Opportunity To Move In And Enjoy The Condo Living Lifestyle (id:50886)
RE/MAX Rouge River Realty Ltd.
Bsmt - 144 Overture Road
Toronto, Ontario
Basement Unit Backing Onto The Ravine Of Highland Creek Park. Backyard With A Pool, Hot Tub, And Interior Sauna. The Interior Space Is Large And Bright With 3 Bedrooms For A Small Family, Private Laundry In Unit. Shops And Ttc Close By. Pictures Are From 2020. Basement Unit For Rent Only. (id:50886)
Royal LePage Signature Realty
1607 - 215 Lonsdale Road
Toronto, Ontario
Beautifully designed 2 Bedroom at 2Fifteen with 10" Ceilings! The New Standard In Rental Living In The City. Brand New, Purpose-Built Boutique Residence With Exceptional Finishes In The Heart Of Forest Hill. Doorman, Hotel-Trained Concierge Team, Fitness, Yoga Room, Chef's Kitchen, 2 Outdoor Lounges, Incomparable Service. Pet Friendly. Large Balcony. Suites Feature Engineered Hardwood Floors In Living Areas, Quartz Counters, Upgraded Kohler Fixtures, Custom Closet Organizers In Walk-In Closets, 2 Bedroom Units With Automated Blinds & Full Size Washer & Dryers. No Details Missed! Parking Included. Electric Vehicle Charging Available. (id:50886)
Harvey Kalles Real Estate Ltd.
1617 - 15 Northtown Way
Toronto, Ontario
Bright and well-maintained 1-bedroom Tridel condo in the desirable Yonge & Finch area. Approx. 600 sq. ft., open-concept layout with west-facing balcony. Includes 1 parking.Direct underground access to 24-hr Metro. Steps to subway and minutes to Hwy 401.Top-tier amenities: 24-hr concierge, indoor pool, gym, tennis, rooftop garden with BBQ, bowling, golf simulator, sauna, jacuzzi, party room, and library with Wi-Fi.No pets and no smokers. (id:50886)
RE/MAX Hallmark Realty Ltd.
319 - 251 Jarvis Street
Toronto, Ontario
Prime location in downtown Toronto. Very functional layout. Bedroom with sliding glass door. Full 4pc bathroom. Open concept morden kitchen C/W living/dining area. Floor to ceiling sliding door W/O To balcony with city view. 24 Hrs streetcar at doorsteps. Surrounded by TTC, Bank, Starbucks, etc. Easy access to dundas square, eaton centre, UofT, Ryerson U. ... So convenience! Nice place to live, study, and work! (id:50886)
Homelife Landmark Realty Inc.
407 - 320 Richmond Street E
Toronto, Ontario
Condo living the way it should be experienced! In a city full of micro-condos, Unit 407 rises above the rest-and at an INCREDIBLE price. This spacious 1+Den (easily used as a second bedroom) offers over 900 sq.ft. of bright, open living space with a layout that actually lives like a home. Storage is never an issue here: large closets throughout-including a walk-in in the primary bedroom and large unit in the kitchen give you room for everything you need all year round. The bedroom features newly installed carpet, and the expansive floor plan offers endless ways to customize your space. Floor-to-ceiling windows span the full width of the unit, illing it with natural light, while new pot lights ensure it stays beautifully illuminated at any time of day. Location is unbeatable: the King St. streetcar is just two blocks away, Line 1 is a short walk to Yonge St., and grocery runs are effortless with No Frills, Metro, and the iconic St. Lawrence Market all within 300m. Enjoy impressive building amenities including a gym, guest suites, party room, rooftop deck, and 24-hour security. Unit 407 also comes with parking and a locker-a rare bonus in this area. Don't miss your chance to call this standout suite home! (id:50886)
Royal LePage Signature Connect.ca Realty
2210 - 49 East Liberty Street
Toronto, Ontario
2 Years New One Bedroom Condo At Liberty Central By The Lake! 415+77Sqft, Private Balcony W/Unobstructed North View City View. Floor To Ceiling Windows, 9Ft Ceiling, Laminate Floors Throughout, Bright And Efficient Layout. Open Concept Modern Kitchen With S/S Appliances. Excellent Convenient Location At Liberty Village, To Park, Lake Public Transit, Shopping. Excellent, Practical Floor Plan. Ensuite Laundry. (id:50886)
Homelife Landmark Realty Inc.
2904 - 70 Forest Manor Road
Toronto, Ontario
Modern Emerald City Condo, 9' Ceiling, Sunny South Exposure With Stunning City View. Large Den Can Be 2nd Bedroom, Modern Open-Concept Kitchen W/Granite CounterTop. Large Open Balcony. Prime & Convenient Location, Fairview Mall Across The Road, Steps To Don Mills Subway Station, Restaurant & Shops, T & T, 401/404. 24Hr Concierge, Swimming Pool, Gym, Party Room & More. (id:50886)
Jdl Realty Inc.
2010 - 188 Fairview Mall Drive
Toronto, Ontario
Welcome To Verde Condo. Like New One Bed + Den, High Floor, Unobstructed East View, 9' Ceiling, Big Balcony, Bright And Lots Of Sunshine, Close To Everything, Walk To Fairview Mall, Supermarket, Tnt, Don Mills Station, Restaurants, Banks, Cineplex, Library, Schools, Mins To Hwy 404 & 401. (id:50886)
First Class Realty Inc.
2257-2259 Howard Avenue
Windsor, Ontario
ATTENTION INVESTORS: FULL BRICK 2 STY DUPLEX IN GREAT WINDSOR LOCATION!! RARE 2 CAR GARAGE!! EACH UNIT FEATURES: 2 BEDROOMS, 1 BATH, FORMAL DINING ROOM, KITCHEN, AND LARGE LIVING ROOM. SITUATED ON A LRG FENCED LOT. VINYL WINDOWS, ORIGINAL HARDWOOD FLOORS. THE LOCATION IS FANTASTIC! CLOSE TO SHOPPING, BUS ROUTE ETC. 24 HOURS NOTICE FOR ALL SHOWINGS (UPPER UNIT ONLY). (id:50886)
Keller Williams Lifestyles Realty

