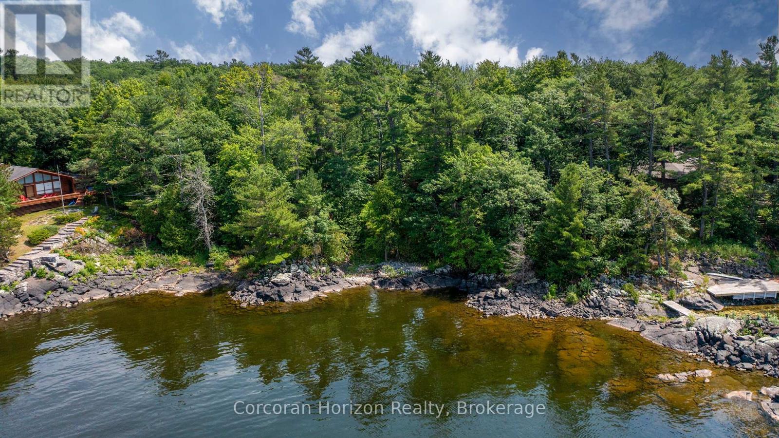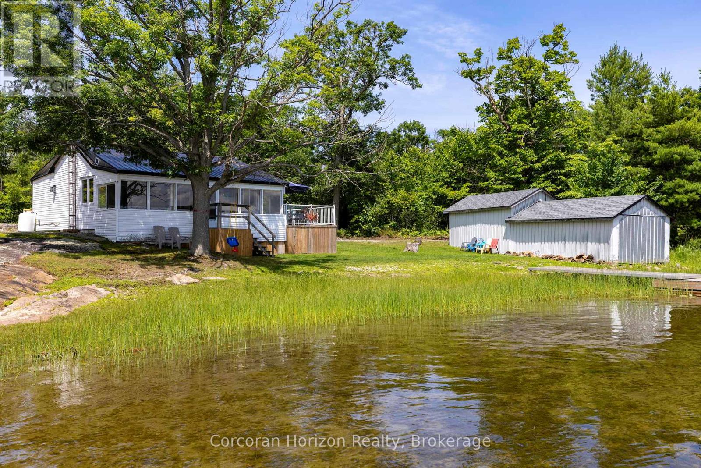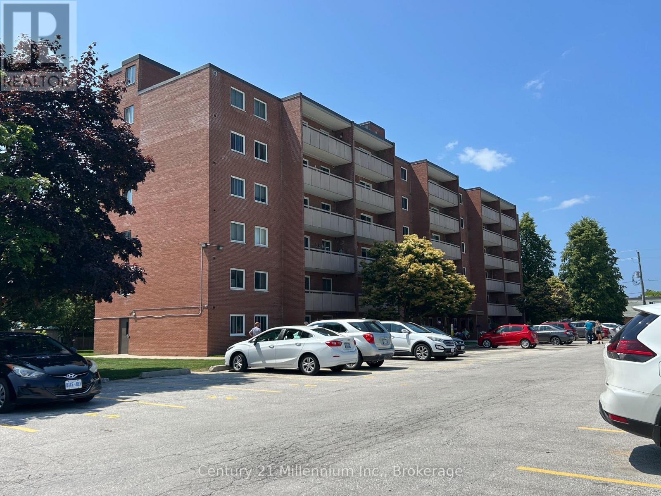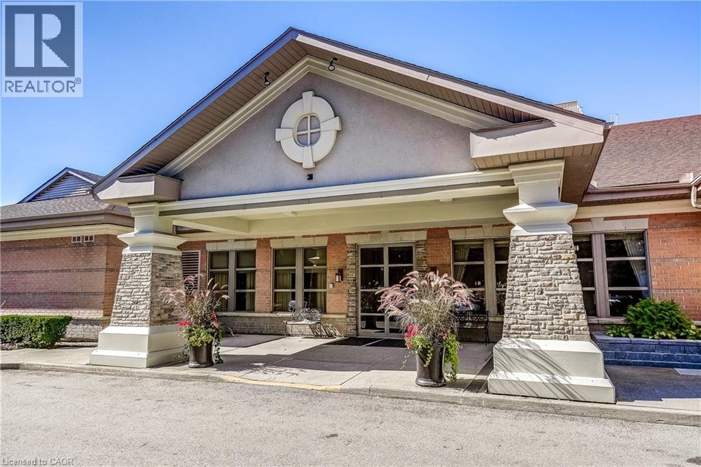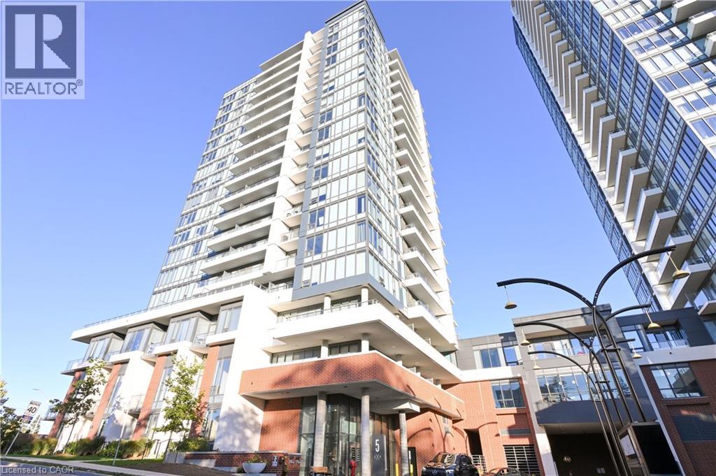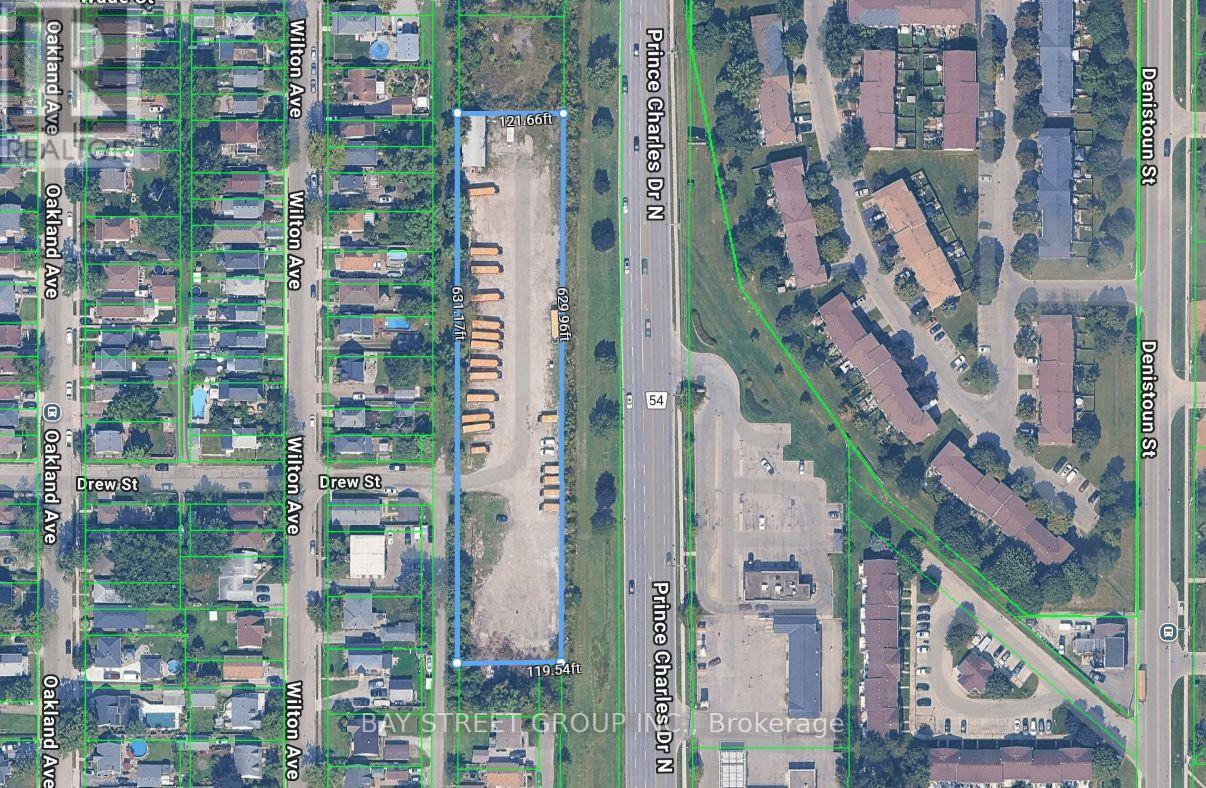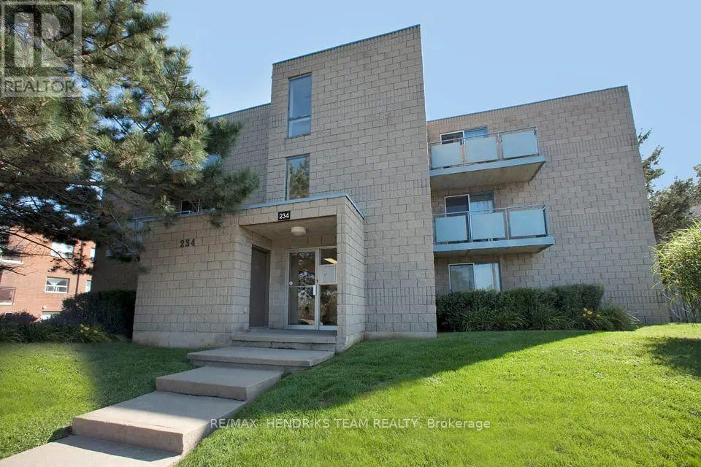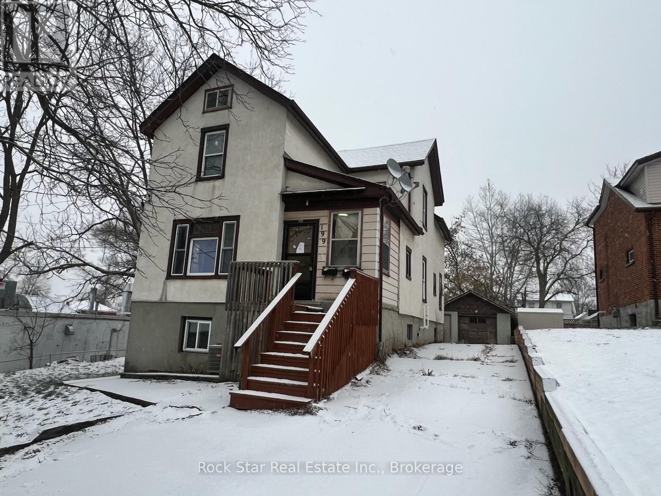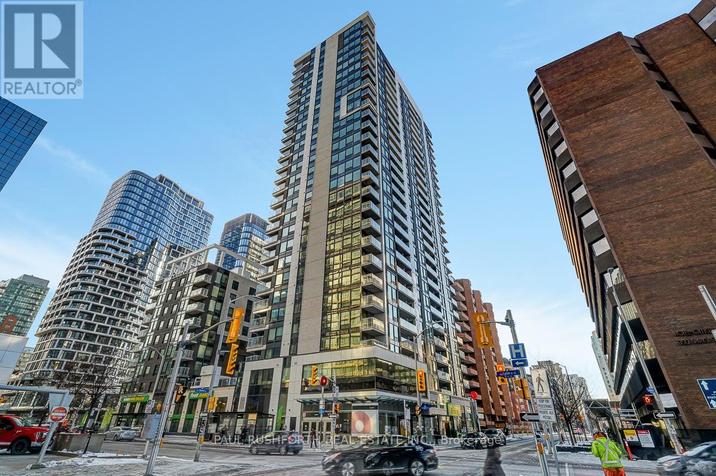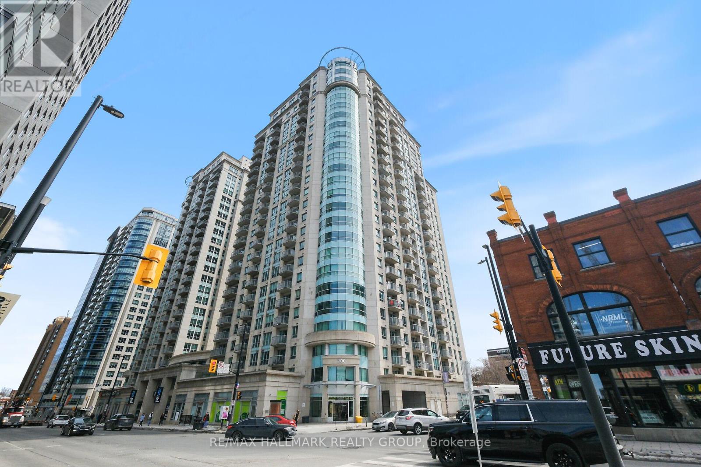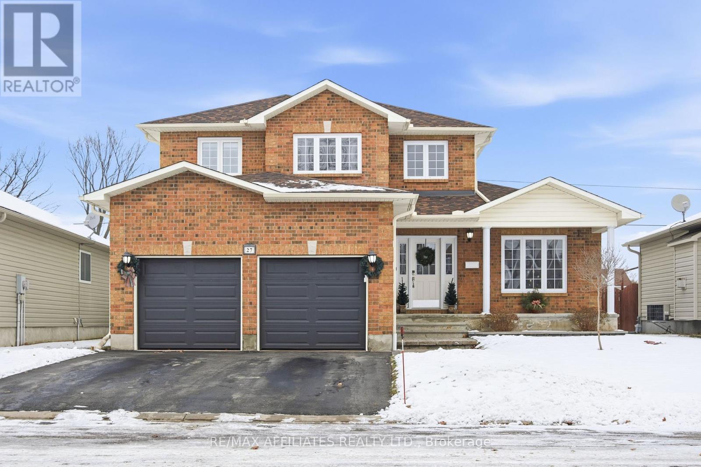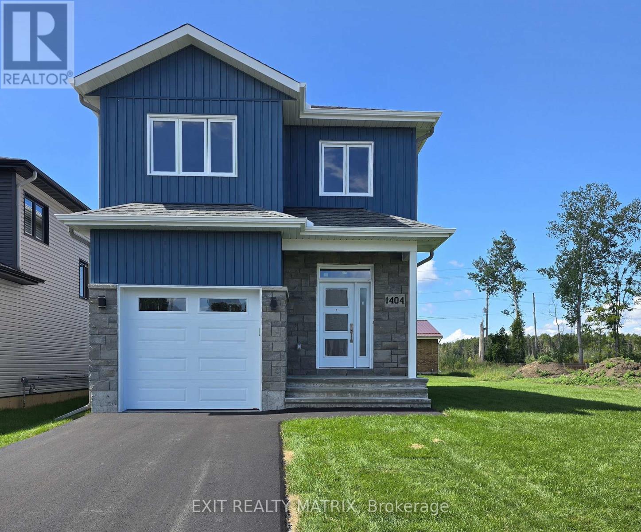471 North Shore Rd
Georgian Bay, Ontario
Discover over 2+ acres of premier waterfront property on the breathtaking shores of Georgian Bay, ready for you to bring your dream retreat to life. Located in the exclusive enclave of Moore Point, this exceptional parcel boasts 240 feet of pristine shoreline, offering both privacy and panoramic views of the iconic bay. The gently sloping terrain and ideal water depth make it perfectly suited for easy dock installation, allowing you to keep your boat steps from your door and explore the renowned 30,000 Islands with ease. Whether you envision sun-drenched days on the water or tranquil evenings watching unforgettable sunsets, this property delivers a lifestyle of natural beauty and relaxation. Situated just five minutes from Highway 400, it offers the rare combination of secluded lakeside living and unmatched accessibility only 1 to 2 hours from Toronto. Whether you're planning a weekend escape or a full-time residence, this location strikes the perfect balance between peaceful retreat and urban convenience. Create your personal paradise on Georgian Bay where privacy, prestige, and potential await. (id:50886)
Corcoran Horizon Realty
68 Wolverine Beach Rd
Georgian Bay, Ontario
Step into your ideal summer getaway just 1.5 hours north of the GTA! This charming 2-bedroom, 1-bathroom cottage awaits, showcasing a cozy atmosphere. With this property, maintenance is a breeze. The kitchen features wrap-around windows with views of the lake, while the living room invites relaxation and stunning views of the bay from its attached deck. Enjoy southern exposure for abundant sunlight with awe-inspiring sunsets and a shallow, sandy shoreline perfect for the family. Nestled in a tranquil spot with minimal boat traffic, this cottage promises peace and enjoyment. (id:50886)
Corcoran Horizon Realty
202 - 460 Ontario Street
Collingwood, Ontario
Best buy in Collingwood in this two bedroom, second floor, west facing, elevatored apartment condo. Bayview Terrace is a clean, quiet well maintained building on the bus route and is a 5 minute walk to trails, Sunset Point, beach, park, soccer fields and Legion. Convenient elevator and open concept floor plan allows for accessibility needs. The mortgage payment with 5% down is $1324.00 monthly, and condo fees of $591 include heat, hydro, water, and maintenance fees. Updated windows, patio door and living room flooring. Private patio facing west off the living room. Laundry room is just down the hall for convenience. No maintenance, utilities, all included in condo fees making it easy to budget, and the location is perfect. Easy to view, closing is flexible. (id:50886)
Century 21 Millennium Inc.
100 Burloak Drive Unit# 2509
Burlington, Ontario
Hearthstone by the Lake where you can live independently or retire in style making use of the many available amenities. This 1485 sq. ft. Inverness Model offers 2 bedrooms PLUS a spacious den, an eat-in kitchen, a full sized laundry room and a spacious living/dining room. It's a corner unit so you have views from two directions (north and west) and a private balcony. The primary suite has a spacious bedroom, a walk-in closet and an updated bath with a step-in tub/shower for your safety. Loads of storage in the unit PLUS a separate storage unit on the parking level and a single parking spot. Hearthstone has a full calendar of events including exercise programs, aquafit classes, and numerous other social events. The Club fee ($1739.39) provides a $260 credit to the dining room, an hour of housekeeping, access to 24/7 emergency nursing, an emergency call system wired into the building and each unit, an onsite handyman, the list goes on. (id:50886)
Realty World Legacy
5 Wellington Street S Unit# 1803
Kitchener, Ontario
Experience urban living at its finest in this stunning condo located in the heart of Downtown Kitchener at Station Park - just steps from transit and directly across from the Google office. This well-maintained and secure building offers an unmatched lifestyle with world-class amenities including a two-lane bowling alley with lounge, premier bar and games area with billiards and foosball, private hydropool swim spa & hot tub, fully equipped fitness and yoga/pilates studios with Peloton bikes, pet spa, and a beautifully landscaped outdoor terrace with cabana seating and BBQs. Enjoy the convenience of a concierge desk and private dining room with a full kitchen for hosting. The suite itself features an upgraded kitchen and is perched on a high floor offering breathtaking city views. A perfect blend of luxury, comfort, and unbeatable location! (id:50886)
RE/MAX Real Estate Centre Inc.
B304 - 16 Capner Street
St. Catharines, Ontario
Welcome to Oakdale Heights, a charming community surrounded by lush parks and scenic walking trails, including Barley Drive Park and the St. Catharines Municipal Golf Course. This inviting neighbourhood offers easy access to hospitals, community centres, daycares, and churches, with the St. Catharines Farmers' Market and several grocery stores just a short drive away. Enjoy live entertainment at the Meridian Centre, Brock Performing Arts Centre, and the many attractions in the heart of downtown. This bright two-bedroom suite features a spacious living room, a crisp white kitchen with ample space for cooking and entertaining, two well-sized bedrooms, a four-piece bath, and a private balcony. The rent includes a free deluxe cable package, making it easy to unwind. Experience the comfort and convenience of Oakdale Heights-book your viewing today! (id:50886)
RE/MAX Hendriks Team Realty
199 Lingham Street
Belleville, Ontario
*** POWER OF SALE *** The perfect BRRR opportunity. This vacant duplex offers a main-floor 2+1 bed, 1 bath unit and a second-floor 3 bed, 1 bath unit, ready for renovation and value-add upgrades. The unfinished walkout basement provides clear potential for a third unit, creating a powerful path to force appreciation. Sitting on a large lot with a rear garage that can generate additional income, this property is ideal for investors aiming to cash flow immediately after rehab and build long-term equity. Separate hydro meters already in place. (id:50886)
Rock Star Real Estate Inc.
1208 - 340 Queen Street
Ottawa, Ontario
Experience refined urban living at Claridge Moon, Ottawa's premier address in the heart of the city. Perfectly positioned above the vibrant downtown core and seamlessly connected to the city's LRT system, this pristine studio suite offers a rare blend of style, sophistication, and convenience. Step inside and be greeted by an airy open concept layout accented by gleaming hardwood floors and expansive windows that fill the space with natural light. The chef inspired kitchen impresses with sleek quartz countertops, stainless steel appliances, and modern cabinetry an ideal setting for both effortless meals and creative culinary moments. The spa like bathroom continues the elevated aesthetic with quartz surfaces and a striking ceramic shower, combining function and elegance in perfect balance. Beyond your suite, enjoy the first class amenities that make Claridge Moon one of Ottawa's most desirable buildings including daily concierge service, a state of the art fitness center, an inviting indoor pool, private theatre, and a spacious party room for entertaining. A dedicated storage locker adds everyday convenience. Outside your door, immerse yourself in the best of city living restaurants, cafés, shops, and entertainment just steps away, with Food Basics and the light rail station right at your door step. Discover effortless downtown luxury at Claridge Moon where modern design meets unmatched convenience. Book your private showing today and fall in love with your new urban lifestyle. (id:50886)
Paul Rushforth Real Estate Inc.
706 - 200 Rideau Street
Ottawa, Ontario
Welcome to this spacious and bright 1 bedroom 1 bath condo steps away from Ottawa's trendy Byward Market. Featuring 647 ft2 of contemporary living space, heated underground parking space, and 24/7 concierge service. Step into an open concept living space, hardwood flooring throughout, upgraded granite counters, beautiful crown modelings, in-unit laundry, and convenient location just minutes away from University of Ottawa, Rideau Centre and LRT public transit. Enjoy sun-filled afternoons and catch phenomenal views of fireworks all from the comfort of your private balcony. Full amenities including concierge service, party room, indoor swimming pool, sauna, and fitness centre. (id:50886)
RE/MAX Hallmark Realty Group
27 Comba Drive
Carleton Place, Ontario
Welcome to the perfect family home! Nestled in a mature neighbourhood in Carleton Place on a quiet, family-friendly street, this beautifully maintained property is ready for its next chapter. With approximately 2,000 sq. ft. of living space, there's room for everyone to relax, play, and grow. The best area for children, low traffic, walk to schools, pool & parks. The fully fenced backyard offers privacy and peace of mind, backing onto a quiet country road for an added touch of tranquility. A spacious two-car garage provides ample room for both vehicles as well as extra storage. Tech-savvy households will appreciate that the home is wired with high-quality connectivity, making it truly modern-living ready. Step inside to discover the ideal blend of open-concept flow and cozy comfort. The inviting eat-in kitchen overlooks the family room, creating the perfect hub for everyday living. From there, move seamlessly into the dining room and living room-versatile spaces designed for family gatherings or entertaining friends. Upstairs you'll find three generous bedrooms and two full bathrooms, offering plenty of space and convenience for the whole family. The fully finished basement expands your living area even further and is ready for your personal touches. This turn-key home is ready for you to move in and enjoy. Don't miss your chance to make it your own! (id:50886)
RE/MAX Affiliates Realty Ltd.
1404 Caroline Court
Cornwall, Ontario
This stunning two-storey home features an open concept layout, perfect for modern living and entertaining. The main floor boasts gleaming hardwood flooring throughout, creating a seamless flow between spaces. The kitchen includes a center island with eating bar, complete with elegant quartz countertops that complement the clean, contemporary design. Upstairs, you'll find three great size bedrooms, including a primary bedroom with a private ensuite. The ensuite features a glass shower with sleek tilework. The upper floor also includes convenient laundry facilities, offering ease and functionality for busy households. With 2.5 bathrooms in total, this home is designed for both comfort and style, combining practicality with modern elegance. Landscaping includes paved driveway and fully sodded yard. Contact your realtor today for more information. (id:50886)
Exit Realty Matrix

