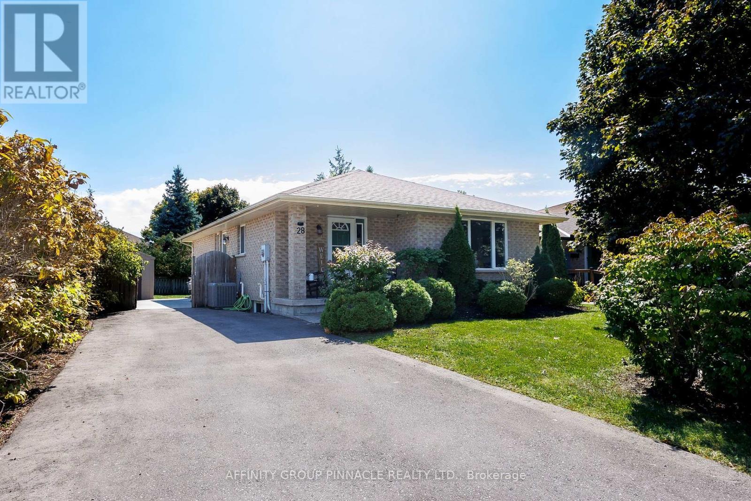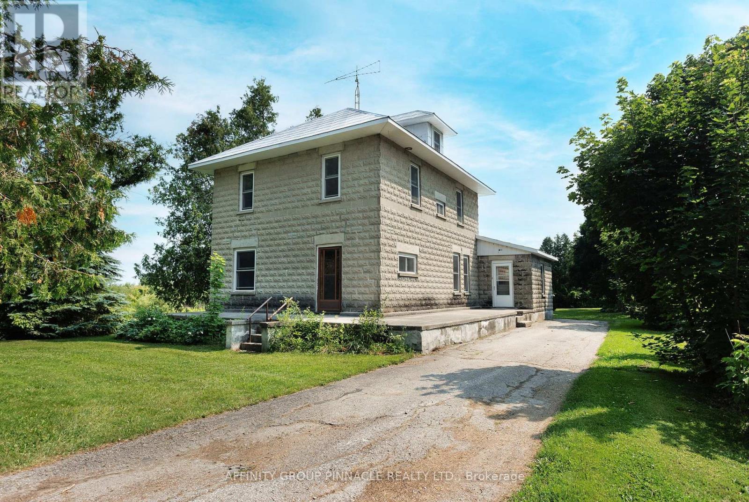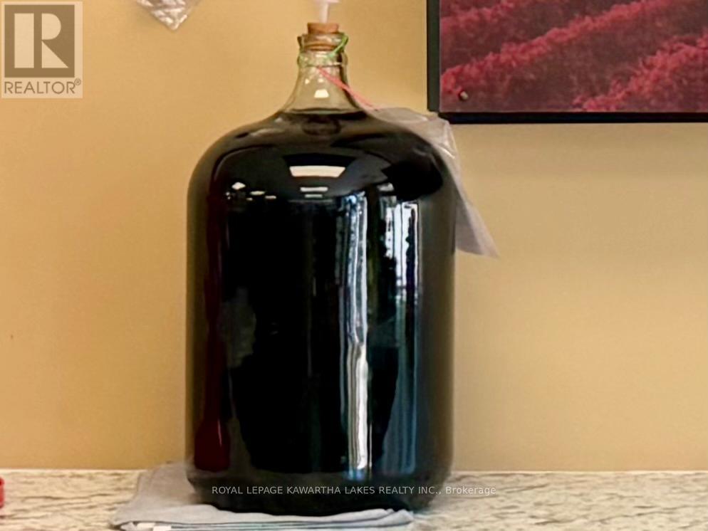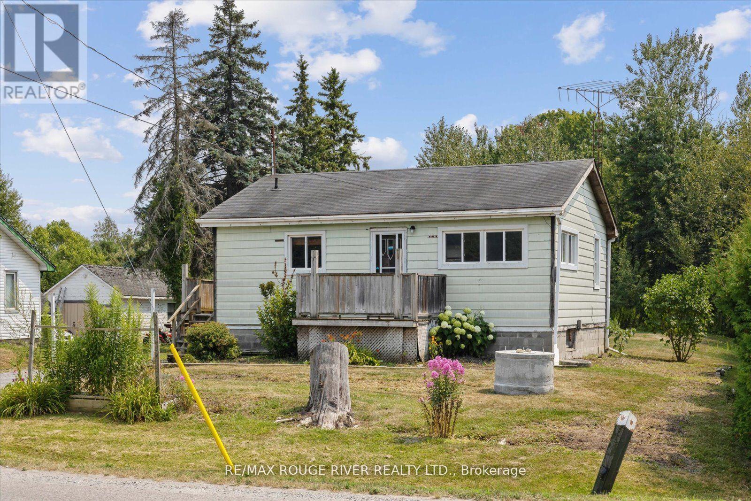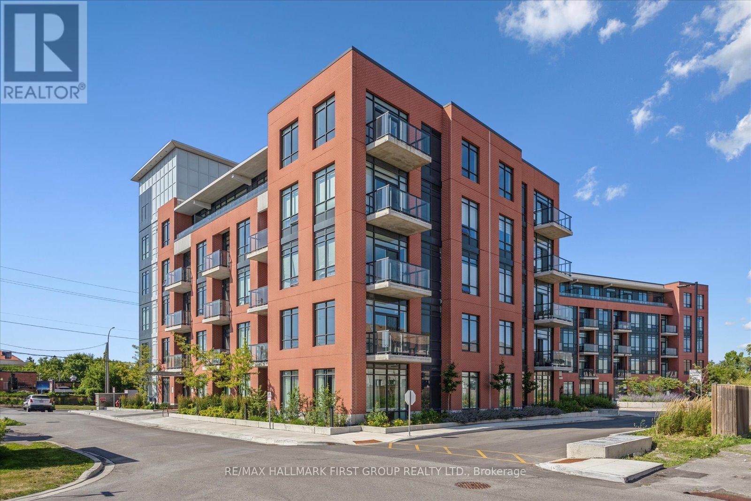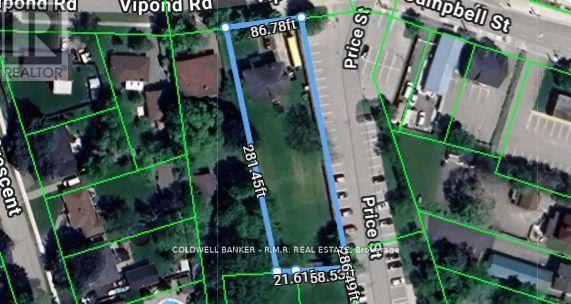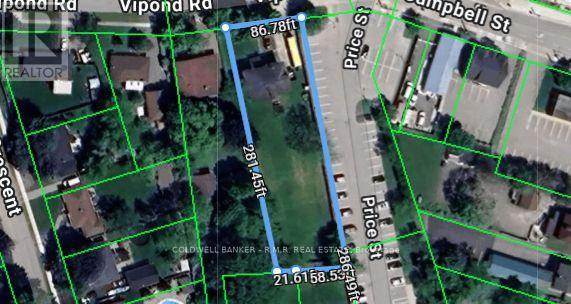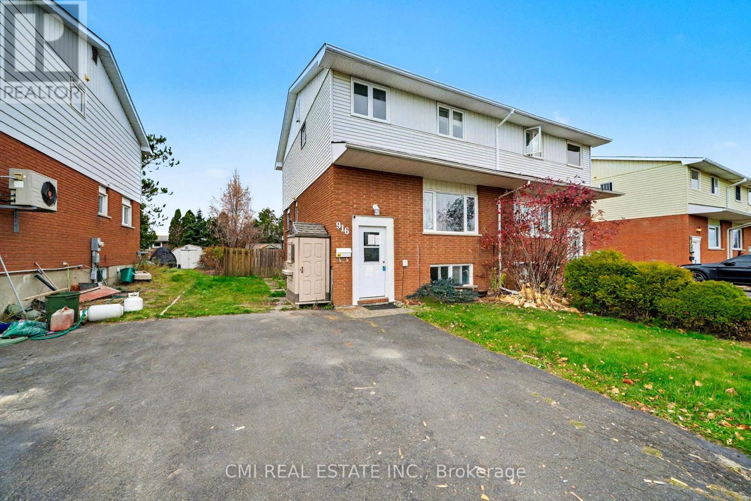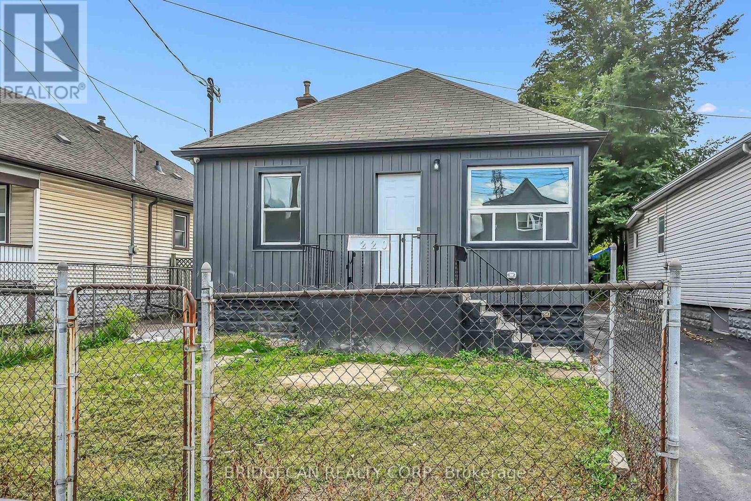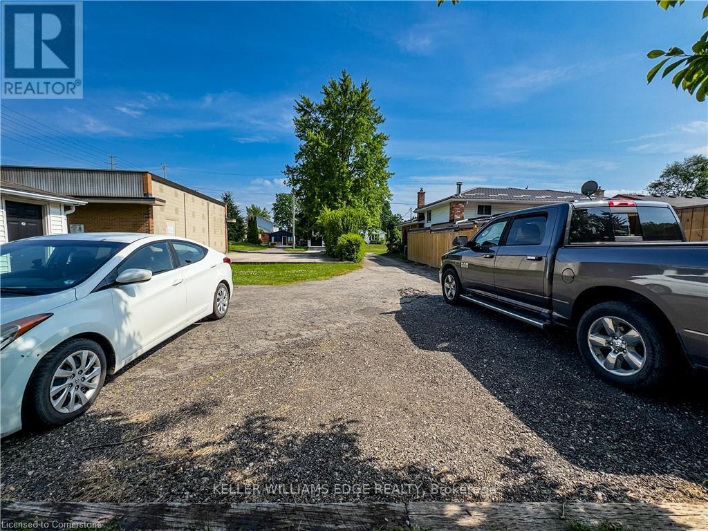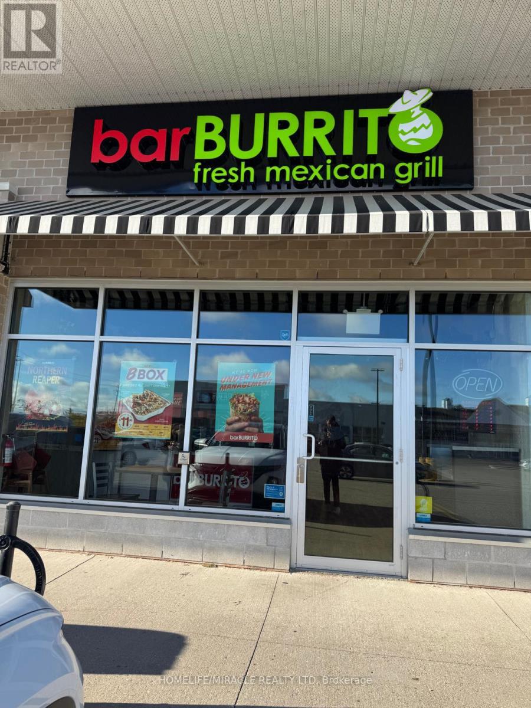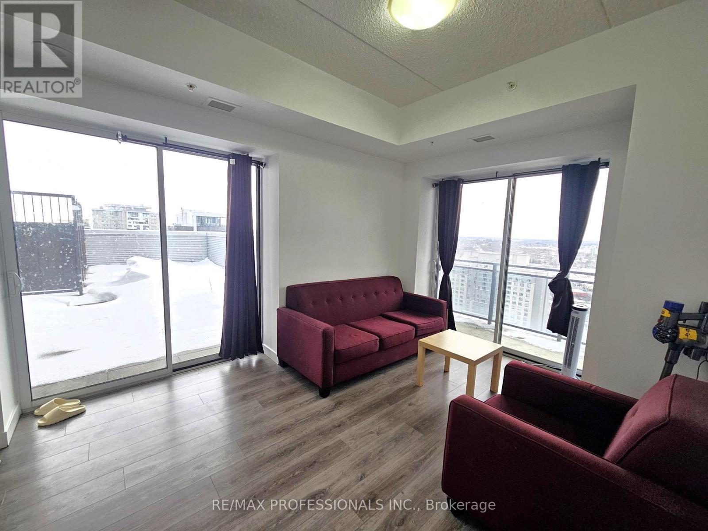28 Karen Drive
Kawartha Lakes, Ontario
Looking for space for extended family? 28 Karen Drive in Lindsay's North End offers a 2 bedroom(no windows) in-law suite with separate entrance, open concept full kitchen/living room combination, a 4 piece bath and new flooring. This all brick 3+2 Bed 2 Bath Bungalow has had a major main floor kitchen upgrade(Jan. 2024) New premium appliances, piles of cupboard space added and a sit down island with seating for 3! All opening into the dining/living room creating a warm, functional space for family gatherings/entertaining friends. Other upgrades include main floor bath(Jan 2024), New A/C Unit(Fall 2023), Sump(2024)and freshly paved Driveway(Summer 2024). Landscaped front yard with mature trees and private fully fenced back yard with concrete patio. Easy walk to schools and parks. Move in condition with appliances and window coverings included. Quiet mature North End neighbourhood. (id:50886)
Affinity Group Pinnacle Realty Ltd.
1850 Victoria Road
Kawartha Lakes, Ontario
Welcome to 1850 Victoria Rd 35, a truly special property offering just under 3.5 acres of peaceful countryside with the serene Grass River gently flowing through. This unique parcel provides endless opportunities for gardening, outdoor recreation, and enjoying nature at your doorstep. The 5 bedroom, 1 bathroom home has been lovingly owned by the same family for over 100 years and is now ready for its next chapter. Whether you envision bringing new life to this home or building your own countryside dream, this property is brimming with opportunity and character. Here's your chance to create the next chapter. (id:50886)
Affinity Group Pinnacle Realty Ltd.
1 - 448 Osborne Street
Brock, Ontario
n exciting opportunity to step into a fully operational and well-established business in the heart of Beaverton. Fellini Fine Wines is a respected name known for its quality winemaking products and loyal clientele, offering over 200 wine styles and all the supplies needed for personal or small-batch production. This is your chance to take over a turn-key operation, complete with existing stock, equipment, and everything required to start running your own wine business immediately.The brand-new retail outlet offers a bright, welcoming space that's ready for you to personalize and grow. The business currently operates from a commercial unit on a flexible month-to-month lease, giving the new owner the option to extend the tenancy or relocate the operation to another site if preferred. Conveniently located in a high-traffic area on Osborne Street, the storefront provides excellent visibility and accessibility. A rear roll-up man door allows for efficient deliveries and easy inventory handling, adding to the property's practicality.Notably, Vineco and Arterra Wines Canada-two of the industry's most recognized suppliers-have already confirmed their commitment to continue operating with the new buyer, ensuring seamless supply and product continuity. Training will also be provided to support a smooth transition for the new owner.Whether you choose to continue under the trusted Fellini Fine Wines name or bring your own brand and style, this business provides the solid foundation you need for success. A rare opportunity to own a fully equipped, ready-to-go business with an established reputation, strong supplier relationships, and a loyal customer base, all within the growing Beaverton community. (id:50886)
Royal LePage Kawartha Lakes Realty Inc.
2037 Nash Road
Clarington, Ontario
Welcome to this charming two-bedroom bungalow nestled on a rarely offered premium 70 x 660 ft lot in Clarington. Offering the perfect balance of rural tranquility and city convenience, this property is ideally located just minutes from major highways and all essential amenities. Whether you're a builder, someone looking to renovate and customize the existing home, or continue using it as a highly reliable rental property, its been a consistent income generator for many years. Inside, the main floor offers a generous sized eat in kitchen with a w/o to deck off the side of the house, perfect for bbqing or entertaining. Good Size Open Concept living room and 2 bdrms. 4pce recently updated bathroom. The partially finished basement offers an excellent opportunity for expansion, easily finish it into a 2 bdrm suite with a rec room, perfect for extended family or teenagers. There is also the exciting potential to build an Accessory Dwelling Unit (ADU) as permitted by the Municipality. Live in one unit and rent out the other to offset your mortgage. With over an acre of land, there's space for gardens, chickens, trailers, RVS, or your favorite recreational toys. Opportunities like this don't come often. (id:50886)
RE/MAX Rouge River Realty Ltd.
302 - 1010 Dundas Street E
Whitby, Ontario
This stylish one year old condo at 1010 Dundas Street, Whitby offers modern, upgraded finishes throughout and boasts two spacious bedrooms and a full bathroom, plus the convenience of insuite laundry. The unit includes underground parking and a dedicated storage locker. Located just a short distance from downtown Whitby, its perfectly positioned for easy access to shops, restaurants, transit, and local amenities. The building itself features a wellequipped gym, a yoga/stretch room, and a comfortable party roomideal for hosting gatherings or relaxing with neighbours. (id:50886)
RE/MAX Hallmark First Group Realty Ltd.
5 Vipond Road
Whitby, Ontario
DON'T MISS THIS ONE...Rare, 1/2+ Acre Lot - Prime Whitby Location in the Heart of Brooklin! An exceptional opportunity to own this over 1/2+ acre parcel in the village of Brooklin, one of Durham Region's most sought-after communities. Nestled on prestigious Vipond Road, this flat, usable lot offers endless potential for endless opportunities (subject to municipal approvals) or even your dream home. Located in the historic village of Brooklin, this property is surrounded by upscale homes, top-rated schools, parks, and just minutes from Highway 407. Whether you're a Developer, Builder, Investor, or Homeowner with a vision, this is your chance to secure a generous slice of land in a high-demand, Affluent, rapidly growing area. Enjoy small-town charm with big-city convenience - only 45 minutes to Toronto. Opportunities like this on Vipond Road rarely come available. Build your dream in beautiful Brooklin! (id:50886)
Coldwell Banker - R.m.r. Real Estate
5 Vipond Road W
Whitby, Ontario
DON'T MISS THIS ONE...Rare, 1/2+ Acre Lot - Prime Whitby Location in the Heart of Brooklin! An exceptional opportunity to own this over 1/2+ acre parcel in the village of Brooklin, one of Durham Region's most sought-after communities. Nestled on prestigious Vipond Road, this flat, usable lot offers endless potential for endless opportunities (subject to municipal approvals) or even your dream home. Located in the historic village of Brooklin, this property is surrounded by upscale homes, top-rated schools, parks, and just minutes from Highway 407. Whether you're a Developer, Builder, Investor, or Homeowner with a vision, this is your chance to secure a generous slice of land in a high-demand, Affluent, rapidly growing area. Enjoy small-town charm with big-city convenience - only 45 minutes to Toronto. Opportunities like this on Vipond Road rarely come available. Build your dream in beautiful Brooklin! (id:50886)
Coldwell Banker - R.m.r. Real Estate
916 Woodbine Avenue
Greater Sudbury, Ontario
Welcome to this stunning and spacious semi-detached home located in the highly sought-after Sudbury community. This beautifully maintained 3-bedroom residence offers an ideal layout for modern family living. Step into the bright, open-concept living area-perfect for both everyday comfort and effortless entertaining. The kitchen features ample cabinetry and a sun-filled breakfast area, while the separate dining room with direct access to the deck provides an elegant setting for more formal gatherings. Upstairs, the primary bedroom boasts a generous walk-in closet, complemented by two additional well-sized bedrooms. Outside, you'll find a lovely backyard complete with a deck and convenient storage space-ideal for summer barbecues and outdoor enjoyment. Situated just minutes from schools, parks, major highways, shopping, and all of Sudbury's key amenities, this home offers the perfect blend of comfort and convenience. Don't miss this opportunity to own in a prime location! (id:50886)
Cmi Real Estate Inc.
220 Grenfell Street
Hamilton, Ontario
Legal Duplex in Prime Hamilton Location - Ideal Investment or Multi-Family Living. Welcome to this beautifully renovated legal duplex offering 3+2 bedrooms and 2.5 bathrooms in a highly desirable Hamilton neighbourhood with quick access to Highways. The upper level features three spacious bedrooms, a bright and airy living room with stylish vinyl flooring, pot lights, and a large picture window that fills the space with natural light. The modern kitchen is equipped with stainless steel appliances, a quartz countertop, tile backsplash, and ample cabinetry. The lower level impresses with a large open-concept living space, a stunning kitchen, and two generously sized bedrooms, plus a full bathroom. Additional highlights include: High end baseboards, trim, and hardware. Newer windows and doors, 200Amp hydro Service, ESA certified. Also includes new and updated plumbing and drainage system, main water supply line upgrade to 1" copper pipe. All construction work done with city Building permit . Laundry for each unit, Close proximity to Centre Mall, parks, dining, shopping, and recreational facilities and a vibrant, family-friendly neighbourhood with excellent amenities. Don't miss this exceptional opportunity to own a versatile property in one of Hamilton's most convenient and connected locations! (id:50886)
Bridgecan Realty Corp.
Lower - 598 Mapledale Avenue
London North, Ontario
Welcome to 598 Mapledale Ave North city approved ARU (Additional ResidentialUnits) a spacious and comfortably designed living space professionally managed by Omiira homes Property Management Inc. This property features 1+Den generously sized bedroom, each offering ample closet space and natural light, huge kitchen, family room and carpet free, making it perfect for relaxation. The convenience of in-suite laundry allows you to manage your laundry with ease. Additionally, there is on-site parking available, ensuring you always have a secure place for your vehicle. Shared backyard backing onto the Thames River. Tenant pays 30% of all utilities. Snow removal and landscaping is maintained by the professionals.Separate entrance, separate laundry and shared backyard. The Tenant need to pay additional $25 for the lawn care during the summer months (id:50886)
Keller Williams Edge Realty
300b - 606 Laurelwood Street
Waterloo, Ontario
Turnkey BarBurrito Franchise For Sale Prime Waterloo Location. An Exceptional Opportunity To Acquire A Profitable, Well-Established Bar Burrito Franchise In Laurelwood Commons Plaza, Waterloo. Ideally Situated At The High-Traffic Intersection Of Laurelwood Dr And Erbsville Rd. Surrounded By Established Residential Neighbourhoods, Schools, And Community Amenities, Offering Excellent Visibility And Consistent Customer Flow. Unbeatable Location Absentee Owner, With Option To Obtain LLBO Permit. Key Highlights: Prime Location: A Popular Destination For Mexican Cuisine Strong Financial Performance Rent: $3,695.75/month inc. TMI Long Lease: Existing Term of 10 Years + 2 Options of Renewal (5+5 years)Royalty Fee: 6%Advertising Fee: 1.25%Store Area: Approx. 1,104 sq feet. Don't Miss This Opportunity! (id:50886)
Homelife/miracle Realty Ltd
318 Spruce Street
Waterloo, Ontario
Welcome to this bright and spacious 3-bedroom corner unit, featuring an incredible private terrace that truly gives the feel of penthouse-style living. Situated in the highly desirable University District, you're just a short walk to University of Waterloo, Wilfrid Laurier University, transit, restaurants, and everyday conveniences. This well-designed suite offers 2 full bathrooms, a walkout to the terrace from the living room, and a walkout balcony from the primary bedroom. The kitchen features stainless steel appliances and an island with breakfast bar. Residents can enjoy excellent building amenities, including a fitness center, meeting area, and party room. One underground parking space is available. This beautiful corner unit with its rare oversized terrace offers outstanding value and convenience in one of Waterloo's most sought-after locations. Please Note: Select photos were taken prior to then current tenancy. (id:50886)
RE/MAX Professionals Inc.

