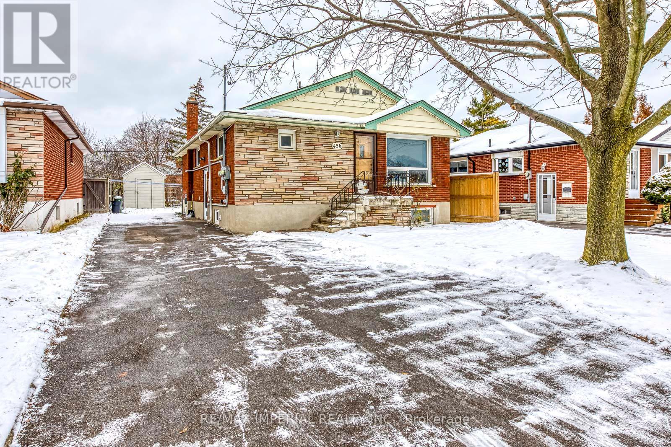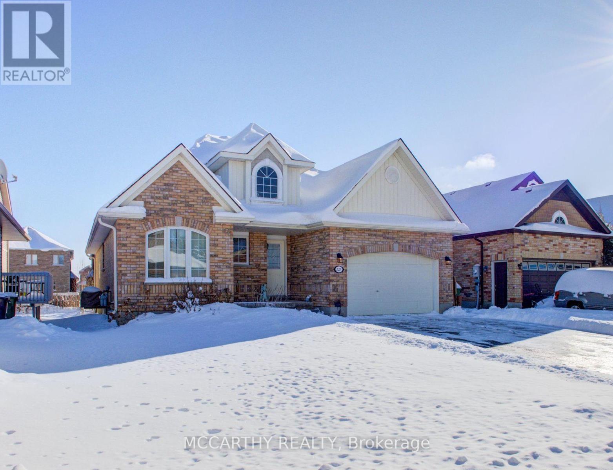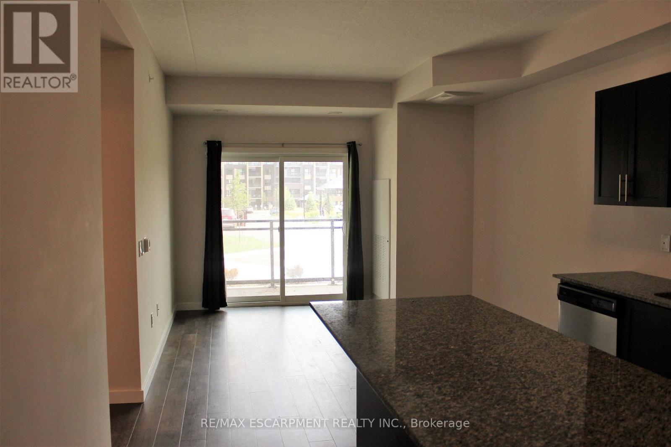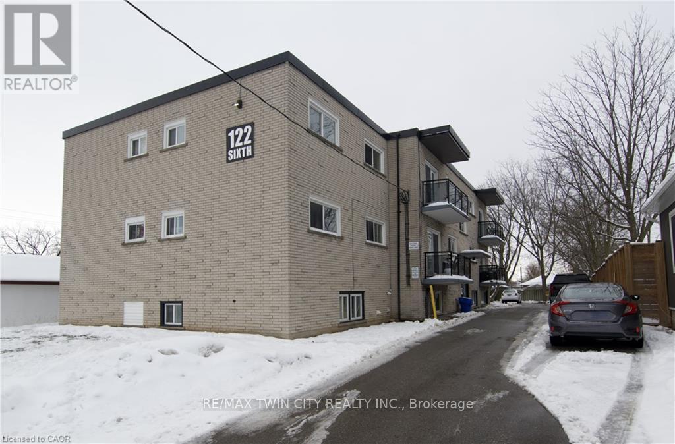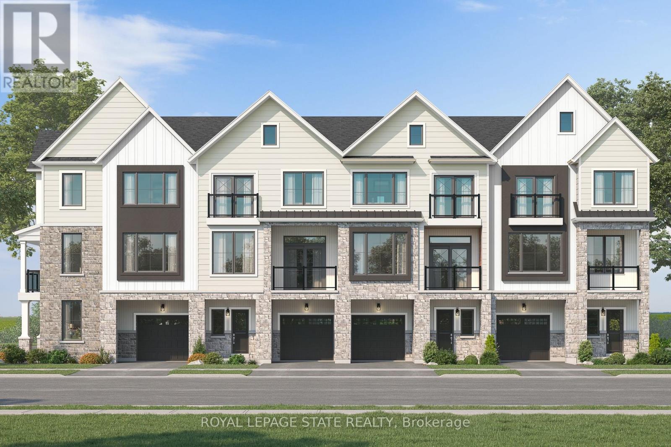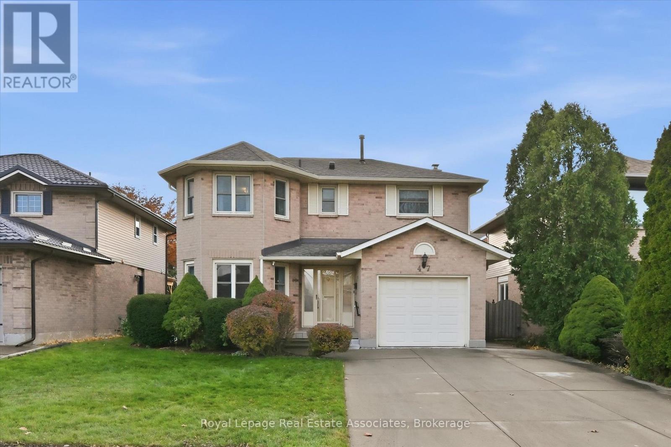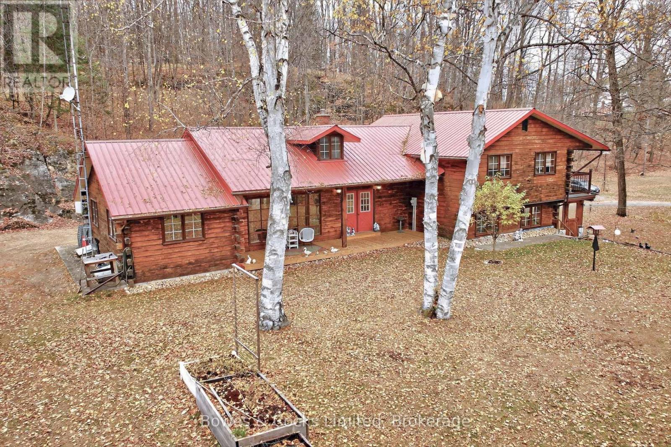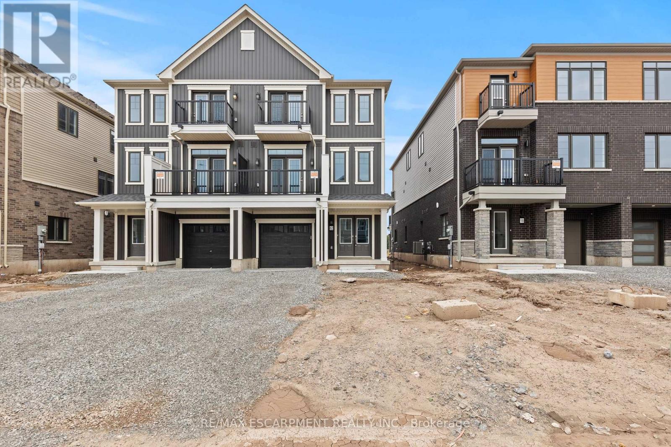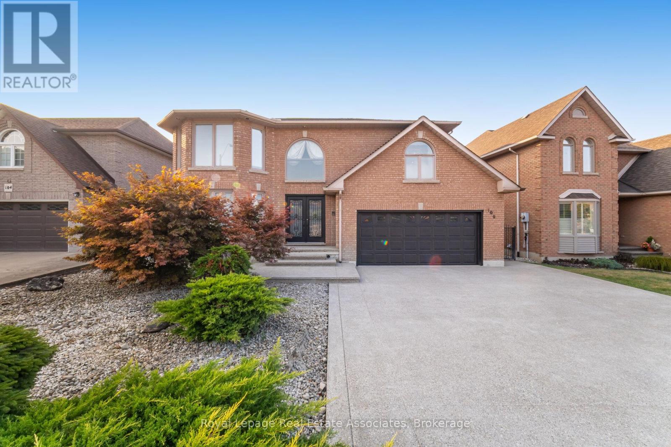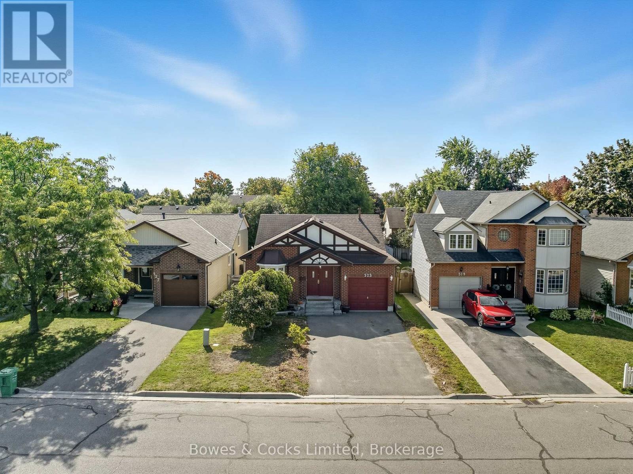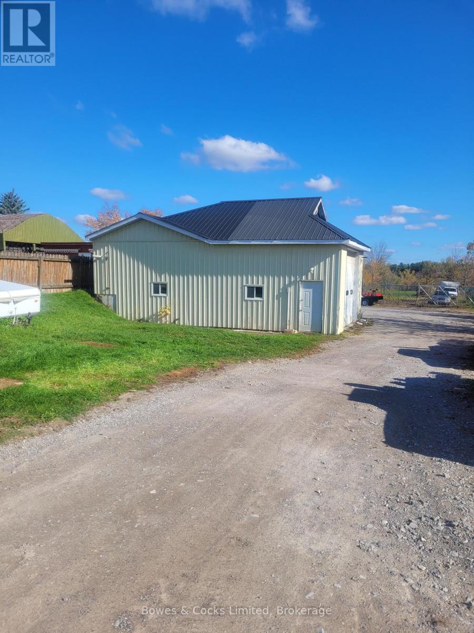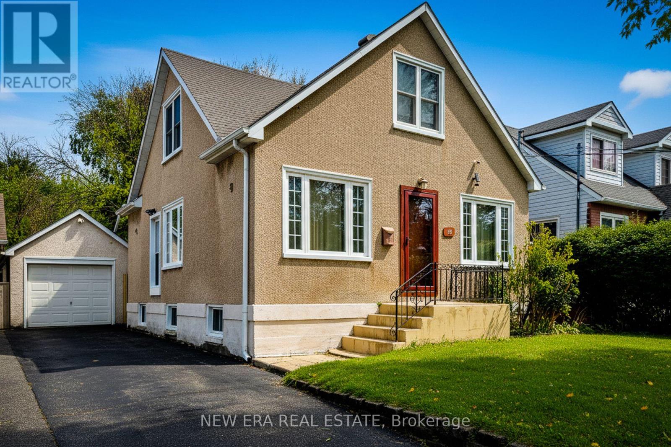Main - 456 East 13th Street
Hamilton, Ontario
Duplex offering a spacious cozy 3-bedroom, 1-bath Main Level unit, currently vacant and move-in ready! Located in a sought-after Hamilton Mountain quiet neighbourhood. In-suite laundry. Long Drive way! Includes two parking spaces, access to a backyard and Deck, and a private storage shed. Conveniently located near schools, parks, shopping, public transit, and with quick access to Highway 403 and the LINC M .Separate Water Meters and Hydro accounts! Tenant is responsible for Hydro and water, 70% HVAC bill (lower Unit pays 30%). (id:50886)
RE/MAX Imperial Realty Inc.
125 Sheffield Street
Southgate, Ontario
Beautiful large Brick Bungalow on Desired Street in Dundalk. 3 bedroom 3 bathroom Brick Bungalow Covered front porch, enter into foyer with pretty front door, tile floor, large closet and door to the garage. Carpet free. Main Floor living. 3 bedrooms with hardwood floors on main floor bonus is a main floor laundry room which has tile floor and a window. Easy access to the Large Primary Bedroom with Walk in closet and 2nd closet, 4 pc ensuite with separate shower and soaker jet tub. Two more good sized Second & Third bedrooms with hardwood floors and double closets all on the main level. Easy access To main 4pc Bathroom and Main Floor Laundry. Hardwood floor in Living room, Dining Room has tile floor. A Cathedral Ceiling creates an open and cozy Living Room. From the Dining Room, Walk out to large deck with a cute and functional Covered Deck. Kitchen has plenty of Oak cabinets, a full door pantry, tile floor, Double sink and newer Stainless steel appliances, Fridge with water and Ice, Stove, Bi in dishwasher and a microwave. Breakfast Bar. Very nice layout of this Bungalow, easy for seniors or family living. Finished basement has a large rec room, and separate room for an office/toy room/man cave/craft room. Cold cellar or canteena, The 1.5 car Garage has convenient garage door opener and has a door entrance into the house, loft storage shelves built in, paved Driveway, Parking for 1 in the garage and two more in the driveway. 3 total parking spots. Large back yard, large deck with part of it hard covered. Perfect house fo growing family, Downsizing or first time home buyers. Beautiful House on quiet street. Available for quick close. Be in for Christmas. (id:50886)
Mccarthy Realty
111 - 25 Kay Crescent
Guelph, Ontario
A great 2 bed 2 bath unit. Hardwood Floors throughout, granite counter top with island, and S/S appliances. First floor living, no having to go up elevators. Bright And Sunny with big windows in each room and living room. The Master has lots of space which also features a full En-suite. Unit comes with 1 Parking And Use Of Locker Included. (id:50886)
RE/MAX Escarpment Realty Inc.
304 - 122 Sixth Avenue
Kitchener, Ontario
Bright, modern, and fully renovated, Unit 304 at 122 Sixth Avenue delivers comfortable third-floor living in a quiet, professionally managed Kitchener building. With a new kitchen, updated flooring and paint, new appliances, an upgraded bathroom, and a private balcony, this two-bedroom unit offers both style and practicality. Utilities and one parking space are included, along with shared coin laundry and a central location close to Fairview Park Mall, transit, Highway 7/8, and everyday amenities. Available immediately - book your tour today! (id:50886)
RE/MAX Twin City Realty Inc.
Lot 21 - 7 Concession Road
Niagara-On-The-Lake, Ontario
Introducing the Tresca back-to-back townhome at Modero. This beautifully designed 3-storey home offers 1,453 sq. ft. of bright, thoughtfully designed living space. This 2-bed, 2.5-bath home comes with a welcoming entry level features a thoughtful foyer, utility room and a versatile den, perfect for a home office or reading space. A single-car attached garage with inside entry adds everyday convenience. The second floor showcases an open-concept layout, including a stylish kitchen with pantry, an inviting dinette area, a generous living room, a convenient 2-piece powder room, and a private balcony ideal for morning coffee or evening relaxation. On the third level, you'll find two well-appointed bedrooms, a charming Juliette balcony, and a 4-piece main bathroom. The primary suite offers a large walk-in closet and its own 3-piece ensuite, along with bedroom-level laundry for everyday use. Discover Modero - Niagara-on-the-Lake's newest and most captivating master-planned community. Offering remarkably designed townhomes, innovative attached singles, and future single detached homes, Modero pairs timeless style with modern functionality. Set against picturesque vineyard views and anchored by a 2-acre central park with planned on-site retail, this community delivers a lifestyle that is connected, convenient, and truly inspiring. Perfectly located close to major highways, shopping, schools, local vineyards and breweries, restaurants! Experience the charm of Niagara-on-the-Lake and the unmatched lifestyle of Modero-where thoughtful design meets inspired living. Images are Builders concept and for inspiration only. Closings anticipated 2027. (id:50886)
Royal LePage State Realty
47 Elmira Drive
Hamilton, Ontario
Rarely offered on Elmira, this beautiful home is located in the highly sought-after Fessenden community and offers over 3000 sq ft of total living space. Featuring a traditional floor plan with a bright breakfast area, formal living and dining room, and a spacious main-floor family room with a wood-burning fireplace and brick hearth. The oak staircase leads to three generous bedrooms, including a large primary suite with a 4-pc ensuite featuring a stand-alone soaker tub, separate shower, upgraded vanity, and walk-in closet. The lower level is partially finished, offering additional living space with room to create a home office, gym, recreation area, or other flexible-use space tailored to your needs. The fully fenced, landscaped backyard includes a wood deck, connection for gas BBQ, and sliding door walkout from the breakfast area. A few of notable updates include furnace and A/C (Oct 2023), roof shingles (2016), eavestroughs/downspouts (2021), windows on upper level (1998), main level (2000), and basement (2013), plus updated bathrooms (2018/2019), hallway tile (2019), and Hunter Douglas blinds (2019). Conveniently close to Lionsgate Park, Farm Boy, Meadowvale Shopping Centre, restaurants, Costco, schools, and major highways. (id:50886)
Royal LePage Real Estate Associates
82 Bay Lake Road
Bancroft, Ontario
Stunning Log Home situated on nearly 4 acres just outside of Bancroft. Five bedrooms , 2 bathrooms, open concept modern kitchen , cozy family room with fireplace to enjoy the evenings. Large screened porch full of charm. Numerous updates make this home move in ready. Property is well treed and fully landscaped. (id:50886)
Bowes & Cocks Limited
62 Pogie Drive
Welland, Ontario
62 Pogie Drive in Dain City, Welland offers a brand new 3-bedroom, 2-bathroom home with just under 1,200 sq. ft. of living space and upgraded builder finishes throughout. Highlights include an attached garage with private driveway, open-concept layout, and modern design. Located within walking distance to the Welland Canal, scenic walking trails, and nearby parks, this property combines comfort and convenience a fantastic lease opportunity in a growing community. (id:50886)
RE/MAX Escarpment Realty Inc.
100 National Drive
Hamilton, Ontario
Welcome to 100 National Drive - A stunning 2-storey executive residence offering just under 3,400 sq. ft. of beautifully finished living space, plus an additional 2,000 sq. ft. of unfinished basement awaiting your personal touch. Situated on a premium lot with mature greenery and exceptional privacy, this home blends modern sophistication with thoughtful design and family-focused functionality. Step inside to a bright and inviting main floor featuring a seamless, open flow. Enjoy elegant formal living and dining rooms, a warm and welcoming family room with a gas fireplace, and a fully renovated kitchen (2025) showcasing custom cabinetry, quartz countertops, stainless-steel appliances, and a gas stove. A versatile office/flex room with private garage access provides the perfect space for remote work, hobbies, or additional storage. Freshly painted throughout and enhanced with new lighting (2025), the main level exudes comfort, warmth, and contemporary charm. The second floor offers four spacious bedrooms, each equipped with custom closet organizers for maximum convenience. The primary suite boasts a walk-in closet and a stylish ensuite bathroom. Rich hardwood flooring spans the entire upper level, adding timeless elegance and continuity. The lower level provides 2,000 sq. ft. of partially finished space, offering endless possibilities-design a recreation room, home theatre, gym, additional bedrooms, or an in-law suite tailored to your family's needs. Notable updates and features include: Newly paved 6-car driveway (2025), Double-car garage, Newer furnace (2020),Owned HWT, CA Fully renovated kitchen (2025) Located in the highly desirable Gershome neighbourhood on the Hamilton Mountain, this home offers the ideal blend of privacy and convenience-just minutes to parks, top-rated schools, shopping, and major commuter routes. This is a home you will be proud to call your own. (id:50886)
Royal LePage Real Estate Associates
523 Laurie Avenue
Peterborough, Ontario
Attractive 3+1 Bedroom Bungalow in Desirable East End Peterborough. Welcome to Willowcreek! This well maintained bungalow is located in a highly walkable neighbourhood close to groceries, restaurants, LCBO, Dollar Store, Hwy 115, and more. The main floor features a bright and spacious living/dining room combination, a large eat-in kitchen with walkout, and three bedrooms, including a primary with 3 piece ensuite and two closets. A 4-piece main bath completes the level. The newly finished lower level offers excellent additional living space with a 4th bedroom, a den or home office, a massive rec room, and ample storage. Exterior features include a single attached garage, a fully fenced backyard, and a garden shed, perfect for outdoor storage and gardening enthusiasts. Ideal for families, downsizers, or investors, this home offers comfort, convenience, and space in a prime location. (id:50886)
Bowes & Cocks Limited
200 Lindsay Street S
Kawartha Lakes, Ontario
1200 square foot double bay shop with 50 ft x 100 ft fenced storage impound. Legal impound for police towing. Shop is heated with hydro and a compressor. Rent is plus hst, heat and hydro. Ceiling height is 9 ft 6 in. One bay door is 11 ft x 11 ft. Second bay door is 11 ft x 12 ft. Good in town location. (id:50886)
Bowes & Cocks Limited
38 Haig Street
St. Catharines, Ontario
Welcome to this charming 2-storey detached home in St. Catharines, nestled on a spacious deep lot. This inviting residence features 5 bedrooms, making it perfect for families. The expansive family room is ideal for gatherings, while the separate dining room offers a great space for entertaining. The updated kitchen boasts beautiful granite countertops, stainless steel appliances, ample cupboard space and a stylish tiled backsplash. Upstairs, you'll find 3 cozy bedrooms and a 4-pc main bathroom. The finished basement, complete with a separate entrance, adds even more versatility with 2 additional bedrooms. Step outside to your private backyard retreat, featuring mature trees, patio, shed and a gazebo-perfect for relaxation and outdoor activities. The single-car detached garage provides extra storage and parking convenience. Situated close to schools, parks, highway access and all major amenities, this home combines comfort and convenience. Don't miss out on this fantastic opportunity! (id:50886)
New Era Real Estate

