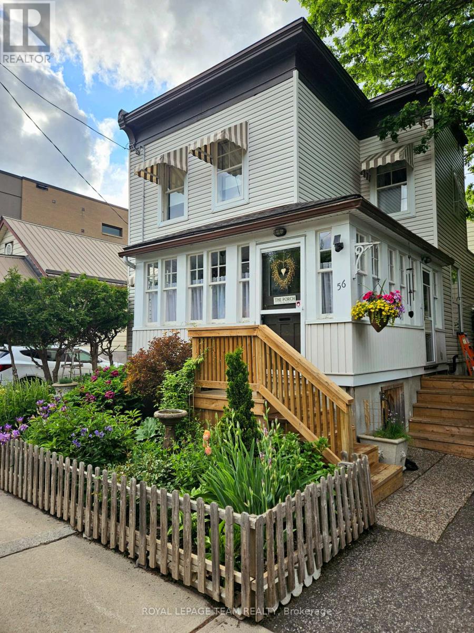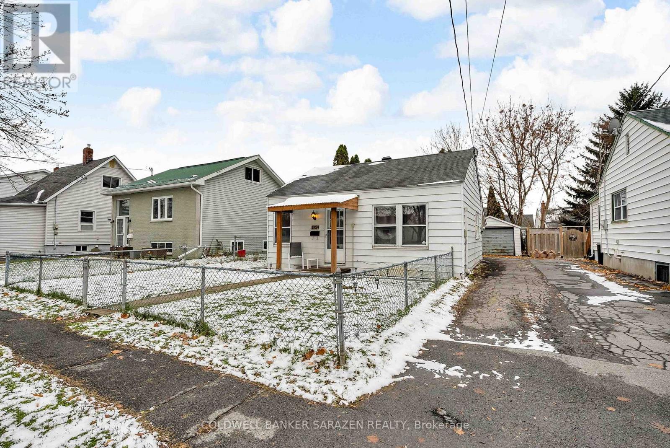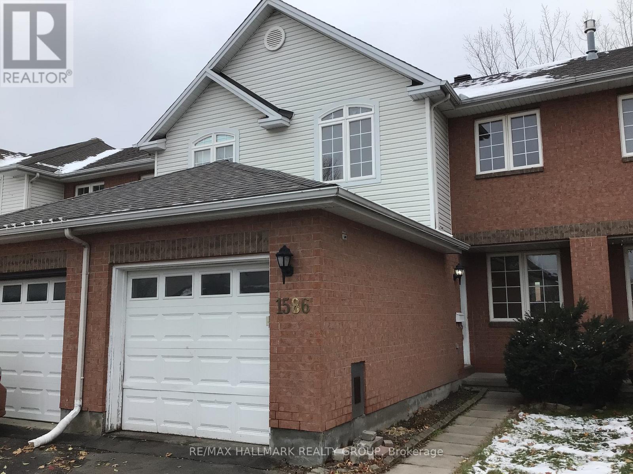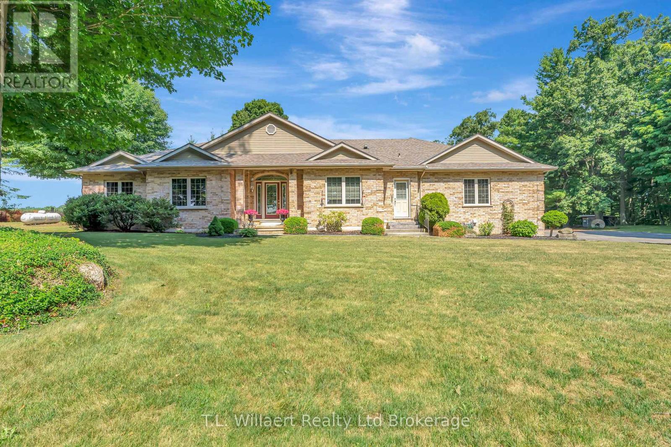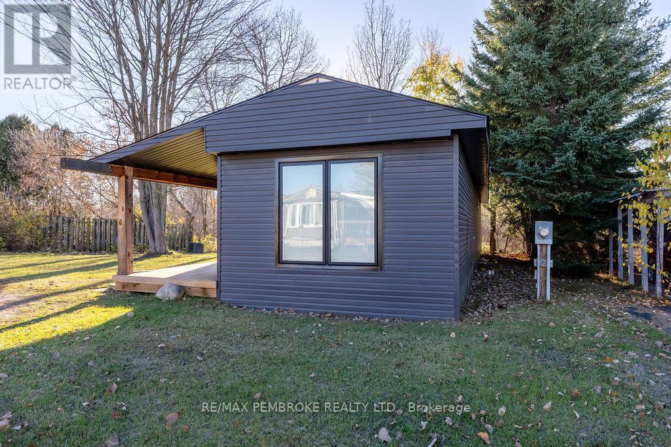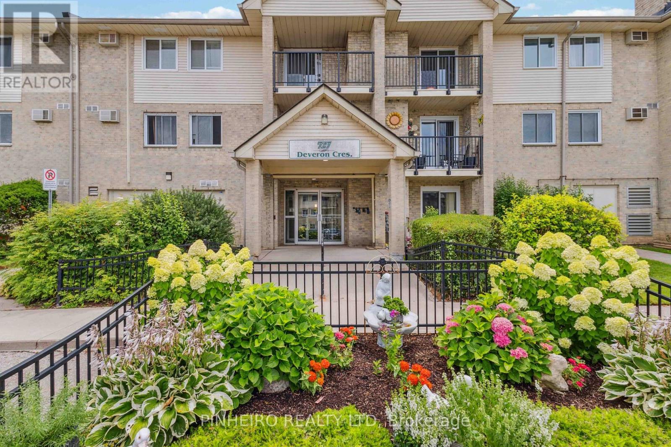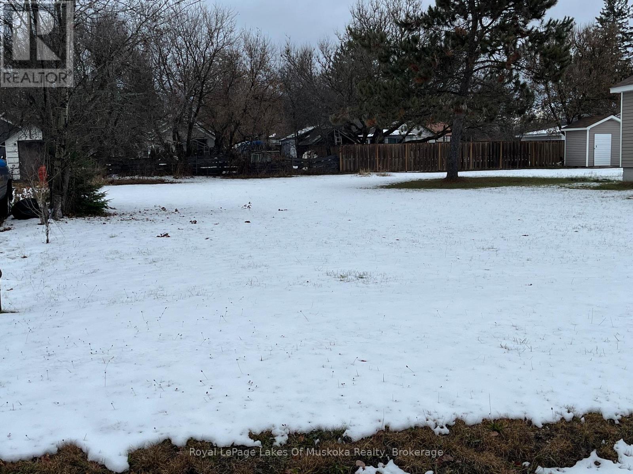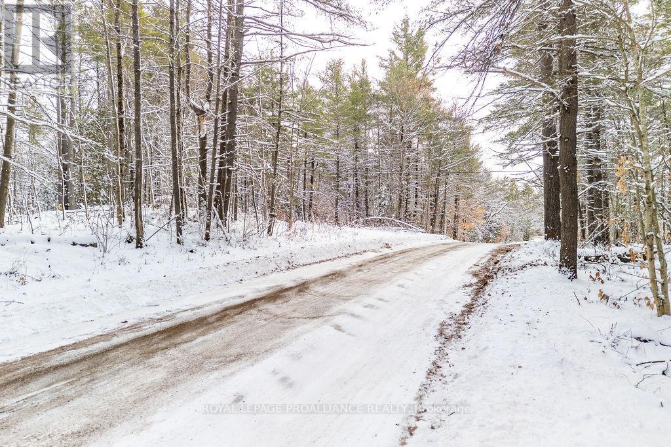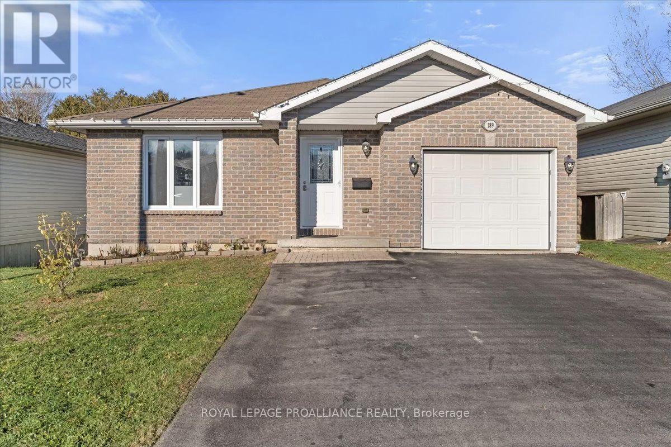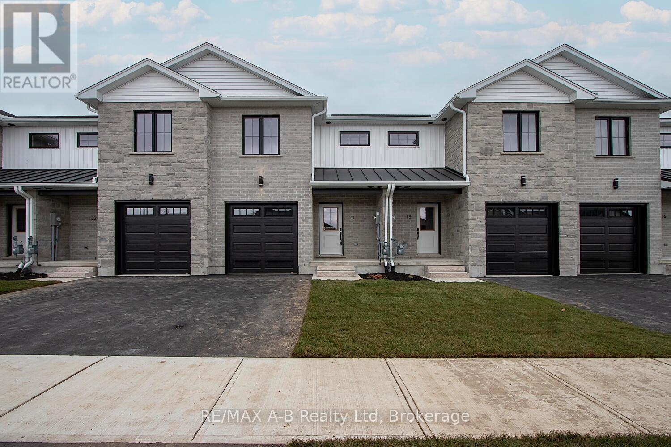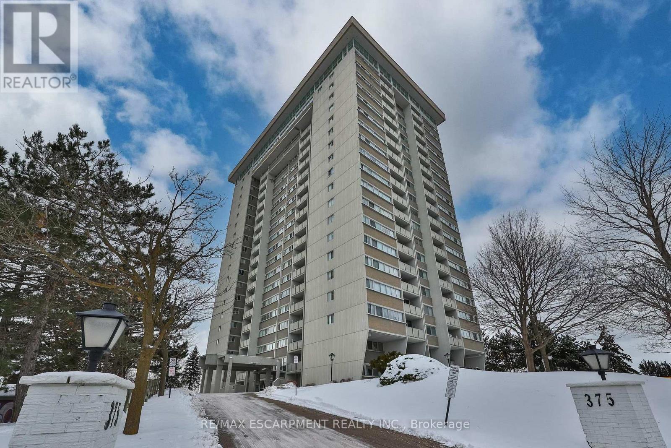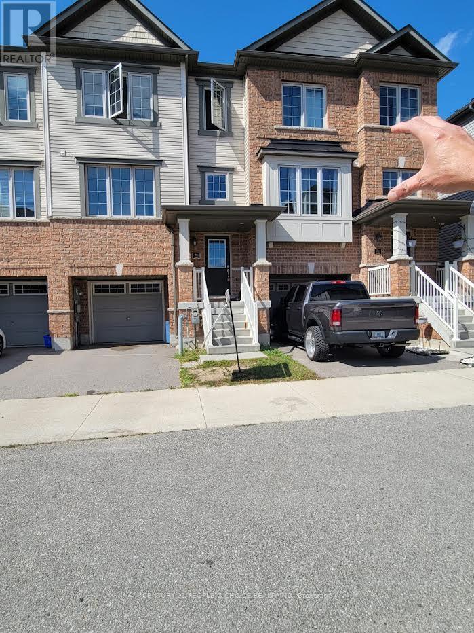56 Bertrand Street
Ottawa, Ontario
Welcome to 56 Bertrand Street, a charming and well-loved 2-bedroom home tucked into the heart of Lindenlea. Step inside through the enclosed front porch, a cozy bonus space perfect for morning coffee, reading, or setting up a small workspace. The main floor offers bright living and dining areas with beautiful hardwood floors and classic details that give the home its inviting character. The updated eat-in kitchen features generous counter space, plenty of cabinetry, and a stylish farmhouse sink - an ideal setup for cooking, hosting, or everyday living. Upstairs, you'll find a fully renovated 3-piece bathroom with a modern walk-in shower, a spacious primary bedroom with a walk-in closet, and a comfortable second bedroom. A convenient laundry closet is also located on this level. The private side yard offers a peaceful outdoor escape for relaxing or entertaining, while the unfinished basement provides ample storage space. Located in one of Ottawa's most desirable neighbourhoods, you're steps from the shops and cafés of Beechwood Village, parks, schools, transit, and the stunning Rideau River pathways. Downtown is just a short commute away. A wonderful home in a vibrant, community-oriented neighbourhood! (id:50886)
Royal LePage Team Realty
1154 Dieppe Street
Cornwall, Ontario
Welcome to 1154 Dieppe St - the perfect starter home! This charming and efficient 2-bedroom, 1-bath property offers comfortable main-level living with no carpet, making it both modern and easy to maintain.The bright white galley kitchen features sleek stainless steel appliances and flows seamlessly into the living and dining areas. A convenient flex space with in-unit laundry provides extra room for storage, a workspace, or hobbies.Enjoy year-round comfort with three mini-split units for efficient heating and cooling.Sitting on a great lot, the home includes a single-car garage and plenty of outdoor space-all tucked away on a quiet, low-traffic street while still close to everyday amenities.Move-in ready and ideal for first-time buyers, downsizers, or investors. Don't miss this opportunity! (id:50886)
Coldwell Banker Sarazen Realty
1586 Duplante Avenue
Ottawa, Ontario
GREAT LOCATION CLOSE TO EVERYTHING! Welcome to 1586 Duplante Avenue in the heart of Orléans - a 3-bedroom, 3-bath freehold townhouse close to schools and amenities. This bright two-storey home features an inviting main level with hardwood flooring, an open-concept living/dining/kitchen area, and large windows that fill the space with natural light. The kitchen offers an ideal layout for both cooking and entertaining with a newer refrigerator and stove. The main level also offers a 2-piece powder room, direct access to the garage, and patio doors to the backyard. Upstairs, you'll find three good-sized bedrooms, including a primary suite with excellent closet space and a cheater ensuite. The well-designed floor plan make this level perfect for families or guests. The finished lower level with full bathroom provides a versatile space-ideal as a family room, home office, or play area-along with plenty of storage and a laundry area. Step outside to a fenced backyard, offering a great area for outdoor dining, gardening, or relaxing. The home also includes an attached single garage and driveway with room for 3 cars. Located in a friendly, family-oriented neighbourhood close to parks, schools, shopping, and transit (new LRT Station at the bottom of Trim Rd.), this home delivers both comfort and convenience. Property was recently tenanted but with some TLC this is your chance to add all the touches you want to make this great property your own! (id:50886)
RE/MAX Hallmark Realty Group
97 Vanderhoeven Side Road
Norfolk, Ontario
Welcome to 97 Vanderhoeven Side Road; A Private Country Retreat Just Minutes from Tillsonburg! Nestled on a picturesque 2-acre lot, this spacious custom-built bungalow offers the perfect blend of privacy and convenience. Located just a short drive from all the amenities of Tillsonburg, this property is ideal for those seeking peaceful country living without sacrificing accessibility. Step inside to discover over 3,000 sq ft of thoughtfully designed living space. Soaring 9-foot ceilings, solid oak trim and doors, art niches, and gleaming hardwood floors create a warm and inviting atmosphere throughout. The eat-in kitchen features solid oak cabinetry and plenty of space for family gatherings. The home offers four generously sized bedrooms and 3.5 bathrooms, including a luxurious primary suite complete with a jacuzzi tub and a massive walk-in closet. Enjoy the convenience of main floor laundry and maintenance-free vinyl windows throughout. A triple car garage offers interior access and a unique walk-down to the basement, which includes a workshop, cold room, and additional finished space perfect for a home gym, hobby room, or extra storage. Additional features include central vacuum and abundant parking space for guests, trailers, or equipment. Outside, a large 30 x 60 shop with hydro provides endless possibilities for business, hobbies, or storage. Recent updates include a newer roof (within 5 years) and furnace (within the past few years)as well as new generator (1 or 2 years) just move in and enjoy! This one-of-a-kind property is a rare find. Don't miss your chance to call it home! (id:50886)
T.l. Willaert Realty Ltd Brokerage
106 Pinehurst Estates
Petawawa, Ontario
With its sleek modern designs this stylish, 2 bedroom 1bath modular home is waiting for you. Nothing to do but to call the movers, and move on in. This home offers a spacious separate foyer with double closets. An open concept floor plan with blonde hardwood floors throughout. When you enter into this space, you are greeted by a Large picture size window in the living room for natural sunlight that would beam straight through to a sleek modern white kitchen with an island and seating for family or friends. Generous size primary bedroom and a second bedroom (currently a Yoga room) both have patio doors that allows you to have access to the outdoor living, onto a large hassle free deck. To complete the home, a matching outdoor 12'x12' shed for additional storage if needed. Directly behind this property is a private pathway for the residence of the community to walk, run ,cycle. Reach out today for your private viewing. (id:50886)
RE/MAX Pembroke Realty Ltd.
309 - 727 Deveron Crescent
London South, Ontario
Welcome to this bright and spacious 2-bedroom condo located on the top floor of a desirable corner unit on Deveron Crescent. This well-maintained home features convenient in-suite laundry, a cozy gas fireplace, and two dedicated parking spaces. Enjoy access to fantastic amenities, including an outdoor pool and ample visitor parking. Don't miss this opportunity to rent in a well-managed complex close to all essentials. (id:50886)
Pinheiro Realty Ltd
68 Riverside Avenue
South River, Ontario
Cleared and ready for your new build, this level lot in South River puts you in a convenient spot for work and day-to-day living. It's only two houses from a playground, and an easy commute to both North Bay and Huntsville. South River has everything you need while maintaining lower taxes and a more relaxed pace. You'll find a primary school, high school, dentist, health centre, library, corner store, gas station, grocery store, and more, everything close by without the rush of a larger centre. Whether you're a developer looking for your next project or planning to build your own home, this property is worth a look. Come see how South River could be the right fit for your plans. (id:50886)
Royal LePage Lakes Of Muskoka Realty
265 Addington Road 4
Frontenac, Ontario
Nestled on 2.72 acres, this versatile property is already well on its way to becoming your ideal country retreat or year-round residence. With a driveway installed, a small garage/workshop in place, and a drilled well ready for use, much of the groundwork has been completed for your future build. The lot is partially cleared, offering a blend of open space and natural woods-perfect for creating a private cabin in the trees or a comfortable residential home. Outdoor enthusiasts will appreciate being close to the snowmobile trail and just a short 5-minte drive to several beautiful lakes, including Mazinaw Lake and Skootamatta Lake. Conveniently located within 10 minutes of small-town amenities, you'll have a quick access to ta grocery store, butcher shop, hardware stores, a dollar store, gift shop, outdoor supply store, and more. Whether you're seeking tranquility, recreation, or the perfect place to build your dream home, this property offers an excellent head start and a wonderful location. (id:50886)
Royal LePage Proalliance Realty
189 Nicholas Street
Quinte West, Ontario
Welcome to life in Quinte West, where waterfront sunsets, friendly neighbourhoods, and endless outdoor adventures come together. This inviting 4-bedroom bungalow sits in a peaceful pocket of the city, offering comfort, privacy, and room to grow.Inside, the open-concept layout makes the whole space feel connected. The kitchen offers plenty of cupboard space, a pantry, and a peninsula with a breakfast bar. It's perfect for quick mornings or catching up at the end of the day. The professionally finished basement adds even more living space and includes a rough-in for a second bathroom, giving you flexibility for the future.The walkout lower level leads to a private backyard with peaceful views of green space. A lovely spot to unwind, let the kids play, or enjoy a breath of fresh air. With inside entry to the garage, life just stays simple and convenient.You're close to CFB Trenton, schools, shopping, and the 401, making daily life a breeze. Plus, you're in the heart of a community known for waterfront trails, boating, fishing, golf, and those gorgeous Quinte sunsets that never get old.If you're looking for a well-maintained home in a fantastic location with space to make your own, this bungalow is ready to welcome its next chapter. (id:50886)
Royal LePage Proalliance Realty
18 Linda Drive
Huron East, Ontario
EXQUISITE AND AFFORDABLE! Two perfect words to describe Pol Quality Home latest project in Seaforth ON. These spacious 3 bedroom townhomes are located in the quiet Briarhill/Linda Drive subdivision. Offering an easy commute to London, Bayfield and Stratford areas the location is just one of the many features that make these homes not one to miss. A nice list of standard features including but not limited to hard surface countertops, custom cabinetry, stainless steel kitchen appliance package, laundry appliance package, asphalt driveway, rear deck, sodded yard and a master suite featuring either ensuite or walk in closet. Priced at $509,900.00, call today for more information! (id:50886)
RE/MAX A-B Realty Ltd
1706 - 375 King Street N
Kitchener, Ontario
Your search has ended! Welcome home to your Fabulous new condo at Columbia Place, in the heart of Waterloo. Perfect for 1st time buyers, young professionals, parents of local students, or investors! This immaculate 2 bedroom, 2 bathroom spacious unit is just over 1175 sq. ft. of living space with an abundance of closet and storage space. Conveniently located just minutes on foot to both Wilfrid Laurier University and Waterloo University, with easily accessible bus routes to Conestoga College. This huge sun-drenched corner unit boasts breathtaking western views with incredible sunsets to enjoy daily! Newly renovated with brand-new luxury laminate flooring (waterproof and durable!), as well as 100% plush wool carpet for ultimate comfort. It was originally a 3 bedroom unit that can easily be converted back if needed. Floor-to-ceiling windows with new window coverings, In Suite Laundry, and private locker add to the seamless blend of style and function. Safe well lit newly renovated Underground Parking with an extra-long parking spot that fits 2 small cars - a rare bonus in the city! Condo fees include ALL utilities-no extra bills to worry about! Includes heat, central air, hydro, water, amenities, parking, storage locker, and maintenance. Looking to stay fit? The On-site facilities include a State of the art gym with walking track. While exercising you can soak in the panoramic city views from this ceiling to floor fully glassed in area. It also features an indoor pool and beautiful sauna for ultimate relaxation, games room, library, full woodworking shop, hobby room, billiards / party room and car wash! Excellent location, close to uptown Waterloo and convenient to Conestoga Mall and expressway. Move-in ready and designed for modern living. (id:50886)
RE/MAX Escarpment Realty Inc.
70 - 420 Linden Drive
Cambridge, Ontario
Student room for rent just for girls , each room $ 850 including utility . Beautiful 6 Bedrooms, 3 Bathroom Townhome In The Trendy Preston Heights Community Of Cambridge City. It Comes With A Well-Equipped Kitchen For Your Gourmet Meals. Area Influences Include All Of The Amenities That You Can Ask For, Easy Access To Hwy401 And Close To A Lot Of The Major Shops That You May Want To Frequent, Schools For The Kids And Lots Of Play Areas For Exercise And Going For Those Relaxing Walks. You Will Be Close To A Public Library, Golf Course, The Grand River, Conestoga College, And Parks Just To Name A Few (id:50886)
Century 21 People's Choice Realty Inc.

