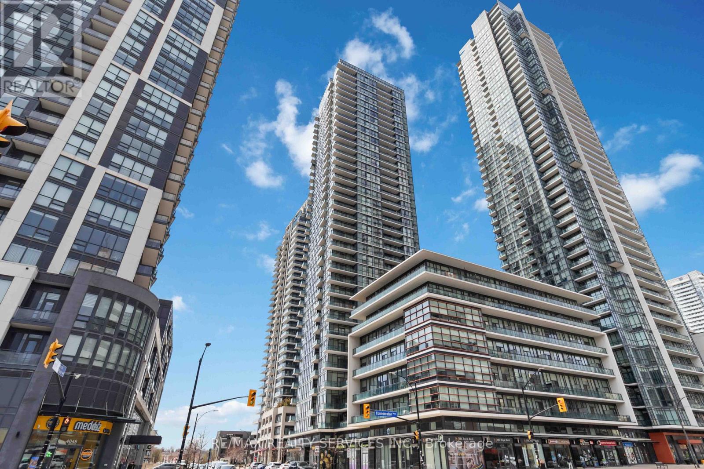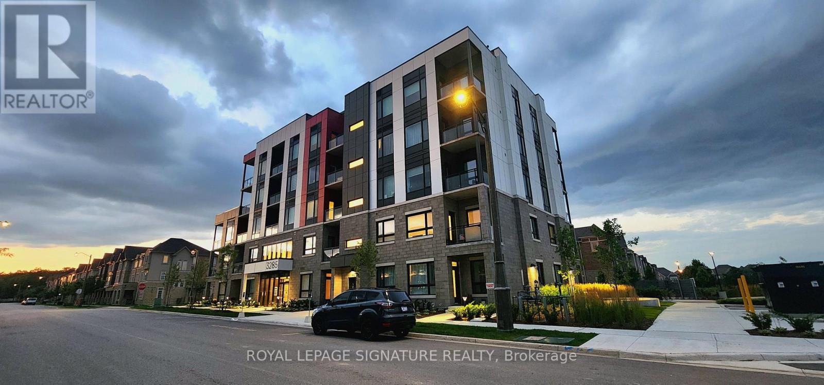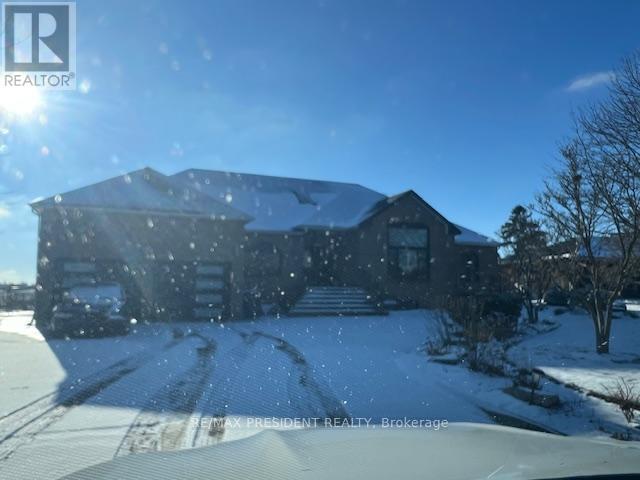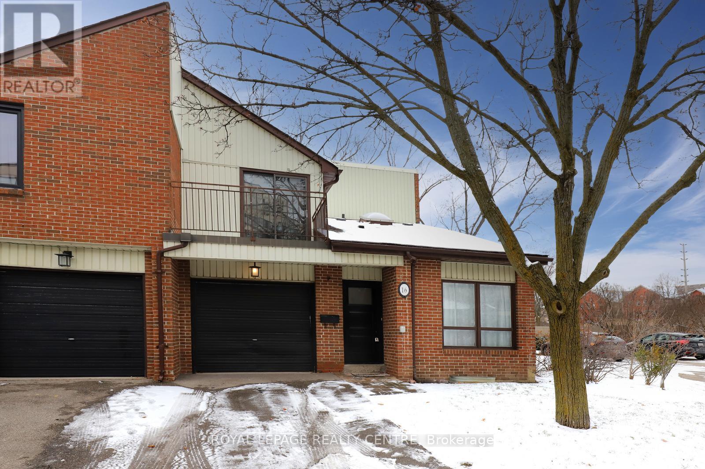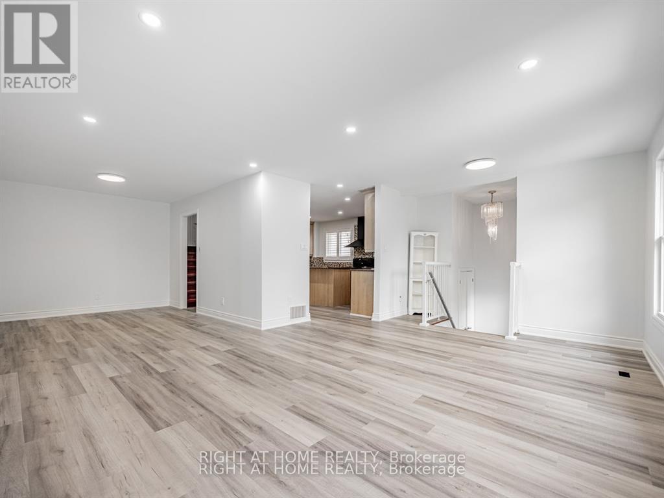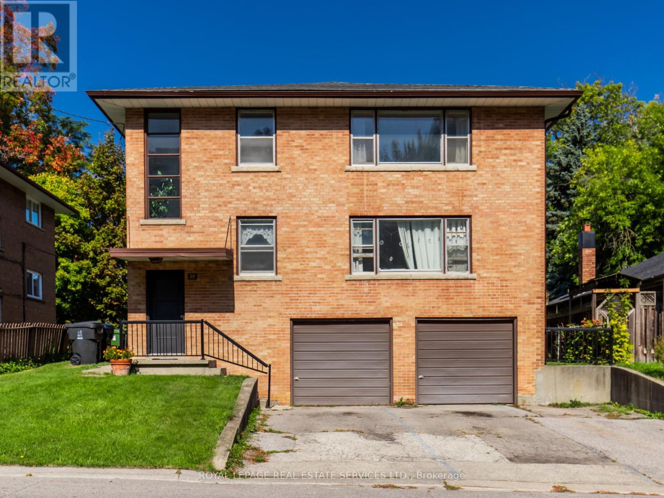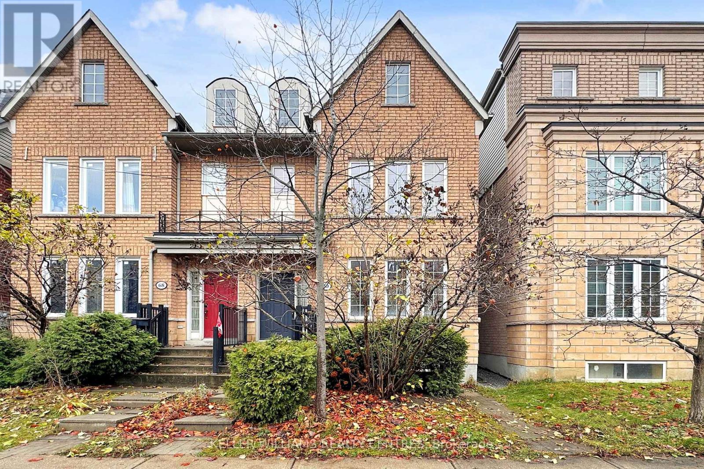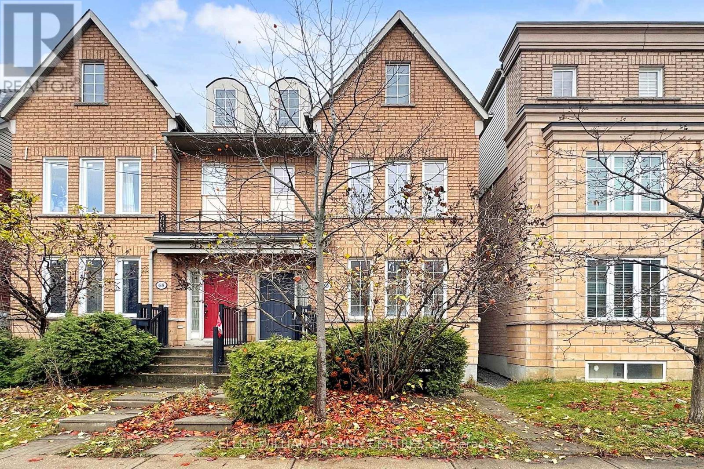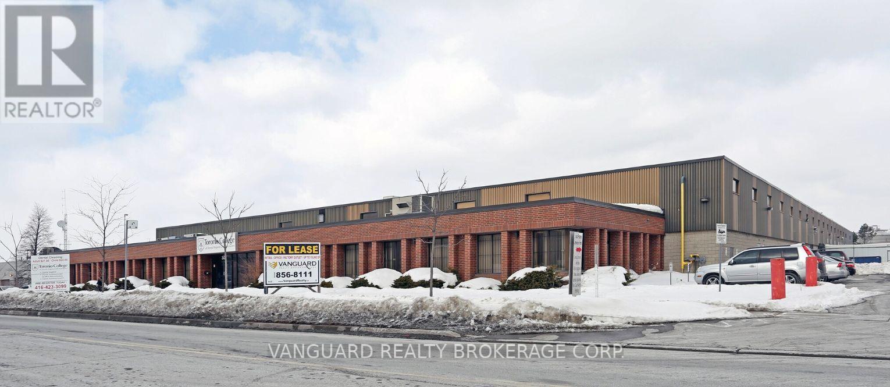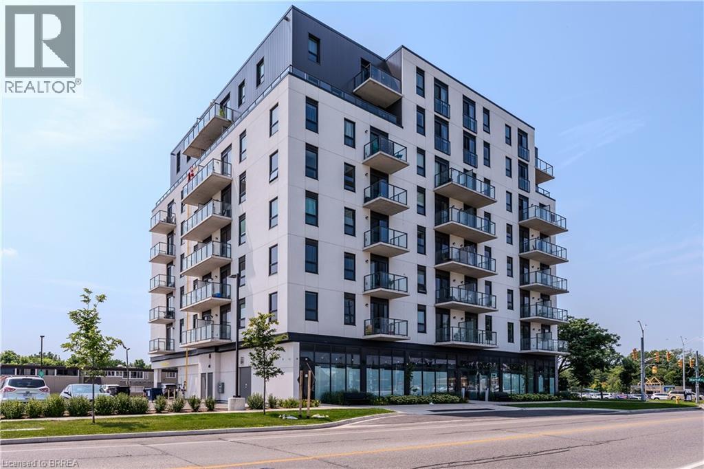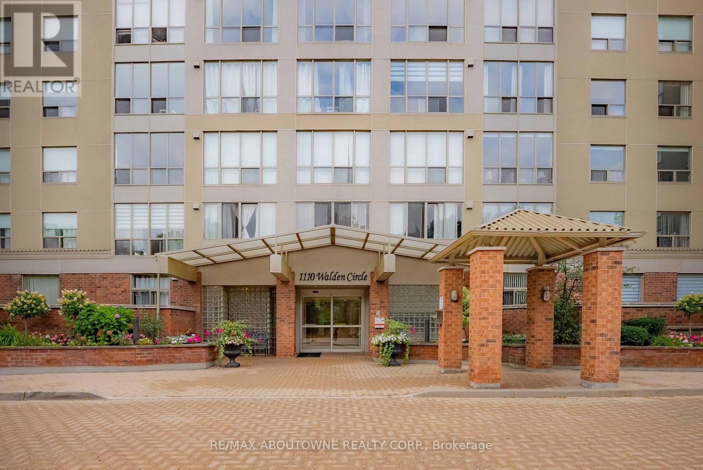404 - 4065 Brickstone Mews
Mississauga, Ontario
**FULLY FURNISHED** Featuring an open-concept living and dining area with floor-to-ceiling windows, this suite is filled with natural light and offers a warm, inviting atmosphere. The modern kitchen comes equipped with stainless steel appliances, granite countertops, and ample storage. The generously sized bedroom includes a large closet, while the spacious den is ideal for a home office, study area, or guest space. Located just steps from Square One Shopping Centre, Sheridan College, Celebration Square, restaurants, transit, and major highways, this location offers unbeatable convenience and a true downtown Mississauga lifestyle. Available for immediate occupancy. Don't miss this opportunity-schedule your viewing today! (id:50886)
RE/MAX Realty Services Inc.
404 - 3285 Carding Mill Trail
Oakville, Ontario
Bright and Sunny 1 BR + Den Condo In a Mid-Rise Luxury Building, Located In Oakville's Prestigious Preserve Community. Amenities Include a social lounge, rooftop terrace and fitness studio. This modern building offers digital keyless entry and automated parcel delivery. It also includes one parking space and a locker room for your convenience. (id:50886)
Royal LePage Signature Realty
416 - 720 Whitlock Avenue
Milton, Ontario
Experience modern comfort in this brand-new, stylishly finished l-bedroom, l-bathroom suite in Milton's sought-after Cobb an community. With 541 sq. ft. of bright, well-designed living space, this home offers contemporary touches throughout, convenient in-suite laundry, and a full-width balcony with calming northeast views-perfect for morning coffee or unwinding in the evening. A dedicated surface parking spot adds everyday convenience. Residents enjoy an impressive lineup of amenities, including anon-site pet spa, cutting-edge fitness centre, games room, elegant dining lounge, co-working space, media room, convenient washroom facilities, and a rooftop terrace ideal for hosting or relaxing. With24/7 building security, you can count on comfort and peace of mind. Situated steps from the community park and within walking distance of local schools, this location also places you just minutes from major grocery stores, coffee shops, pharmacies, big banks, and a wide range of daily essentials-including Tim Hortons, Starbucks, Shoppers Drug Mart, Metro, and Fresh Co. A seamless blend of style, convenience, and contemporary living-right in the heart of one of Milton's most desirable neighbour hoods. Strictly No Pets, High Speed Internet included in the rent. (id:50886)
Royal LePage Your Community Realty
12780 Humber Station Road
Caledon, Ontario
Spacious and beautifully designed 3-bedroom basement apartment in Bolton's sought-after estate community. Offering approx. 1,700 sq. ft. with a private double-door entrance, large windows, separate laundry, family-sized kitchen, generous living room, and full bath with tub and standing shower. Enjoy private backyard access and parking for 3 cars spots. Bright, clean, and feels like a home-don't miss this rare opportunity! 4-5 mins from shopping plaza etc. (id:50886)
RE/MAX President Realty
16 - 1021 Cedarglen Gate
Mississauga, Ontario
Look No Further!! Spacious 3+1 Bedroom End Unit Townhome In Cozy Small Complex With Only 28 Units. Conveniently Located Right Next Door to Visitors Parking. This Property Features Hardwood Floors and Ceramic Tile Through-Out Main and Second Levels. Living Room Has Amazing Cathedral Ceiling With Skylight. Hand Carved Cordova Cream Texan Limestone Fireplace In Family Room With Walk-Out To Private Backyard Patio Constructed With Pennsylvania Flagstone And Raised Planter Bed Built From Indiana Limestone. Kitchen Includes Stainless Steel Appliances and Indiana Limestone Counter Tops. Custom Cabinet In Breakfast Area With Indiana Limestone Countertops. Primary Bedroom Has Walk-Out To Sun Deck Balcony. Upstairs Bathroom Has Italian Marble With Heated Floor. Finished Basement With 4th Bedroom And Updated 3 Piece Modern Bathroom With Turkish Marble Floor And Big Shower. Large Laundry Facilities, With Front Load Washer And Dryer. Ideal Location With Transit, Mall, Both Catholic And Public Schools, Parks, Golf Course, River, Etc. Note: Brand New Furnace And Air Conditioner Installed in 2025. A Short Distance To U.T.M., Erindale GO Train, The Credit River, Huron Park, Erindale Park, Riverwood Conservation Area, Square One Shopping Centre, St. Martins of Tours Catholic Church, The Woodlands School, HWY's 403, QEW, Etc. (id:50886)
Royal LePage Realty Centre
838 Merritt Drive
Milton, Ontario
3 BEDROOMS. 2 FULL WASHROOMS. Welcome to this bright and spacious upper-level 3-bed, 2-full bath home in the heart of Miltons sought-after Timberlea neighbourhood! Featuring a functional layout, this home offers generous living areas, a modern kitchen with plenty of storage, and two beautifully updated full bathrooms. Enjoy the privacy and comfort of the entire upper unit, complete with large windows for natural light throughout. Steps to parks, schools, shopping, and transit, with quick access to major highways. Perfect for families or professionals looking for space, convenience, and comfort in a prime location. Tenant to pay 50% of utilities. No Garage or Backyard access. (id:50886)
Right At Home Realty
#2 - 20 Park Boulevard
Toronto, Ontario
Large 3 Bed 1 Bath Apartment On Upper Floor Of Well Cared For Duplex In A Great Location. Close To Schools, Parks, Public Transit, Shopping And So Much More. Freshly Painted Throughout, Includes 1 Parking Spot And Shared Laundry (Basement). (id:50886)
Royal LePage Real Estate Services Ltd.
Lower - 70 Haynes Avenue
Toronto, Ontario
Calling all York University students! Live just a few houses from campus in this comfortable 2-bedroom basement unit with separate entrance. Enjoy unbeatable convenience for walking to classes, the subway, and all campus amenities, with a shopping plaza only one block away.This unit features a brand-new, spa-like bathroom, an open concept kitchen, and in-unit laundry, making it move-in ready and perfect for students who want the convenience of campus lifestyle with comfort and privacy of your own space. Two spacious bedrooms make it ideal for students seeking convenience, comfortable living, and a home close to campus. 1/3 of utilities extra. Don't wait-this unit won't last! (id:50886)
Keller Williams Realty Centres
Upper - 70 Haynes Avenue
Toronto, Ontario
Calling all York University students! Live just four houses from campus in this beautifully maintained home, offering unmatched convenience for walking to classes, the subway, and all campus amenities. A shopping plaza just one block away makes grabbing groceries or a coffee a breeze.Built in 2008, this home boasts 9 ft ceilings, a bright open-concept layout, and updated laminate flooring on the main and second floors (2021). With laundry on the upper level and four spacious bedrooms-each with its own ensuite bathroom-this home is perfect for students seeking both privacy and comfort. Many rooms have been professionally painted, adding to the fresh, move-in-ready appeal.Ideal for students looking for convenience, space, and the opportunity to live close to campus. Tenants pay 2/3 of total utilities extra. Don't wait-this home won't last! (id:50886)
Keller Williams Realty Centres
1 - 300 Steeprock Drive
Toronto, Ontario
Ground Floor Offices. Ample Parking, Ttc Nearby, Great For Telemarketing, Accounting, Engineering, Executive Office Environment, Devisable. (id:50886)
Vanguard Realty Brokerage Corp.
7 Erie Avenue Unit# 206
Brantford, Ontario
Indulge in sophisticated living with this stunning 2 bedroom, 2 bathroom carpet-free condo. Located in a very modern building, secure double-door entry leads to a welcoming lobby. Enjoy direct access to exceptional amenities. Inside the unit, discover 9-foot ceilings, sleek European-style cabinetry, premium finishes, durable engineered plank flooring, elegant porcelain tiles and luxurious stone countertops. Stainless steel appliances and in-suite laundry add to the convenience. This unit is perfectly situated on the same floor as the fitness centre, expansive & versatile party/meeting room, exclusive executive lounge and a breathtaking rooftop terrace with BBQ facilities. Enjoy your own private balcony, your own highly-valued designated parking spot and a main floor locker in the massive locker room with exterior access for handy bicycle storage & easy retrieval with the Grand River trail system as your play ground! This wonderful condo experience offers both luxury and lifestyle. Easy to show – experience it today! (id:50886)
Century 21 Heritage House Ltd
903 - 1110 Walden Circle
Mississauga, Ontario
Walden Landing - Discover urban resort style luxury living in the heart of Clarkson Village! This spacious recently renovated sun-filled 2-bedroom, 2-bathroom condo with primary bedroom en suite, en suite laundry and 1,025 sq ft of living space offers unobstructed views of the Toronto skyline. The unit features a bright open-concept layout perfect for entertaining yet romantic cozy feeling for unwinding. As a resident you have access to building and Walden Club amenities: squash/tennis/pickleball courts, outdoor pool, fitness centre, billiard/club room, BBQ area. Storage locker, 2-underground parking spaces come with the unit. Convenient location walking distance to Clarkson GO station and array of boutique shops, cafes and restaurants in Clarkson Village. Pets permitted. (id:50886)
RE/MAX Aboutowne Realty Corp.

