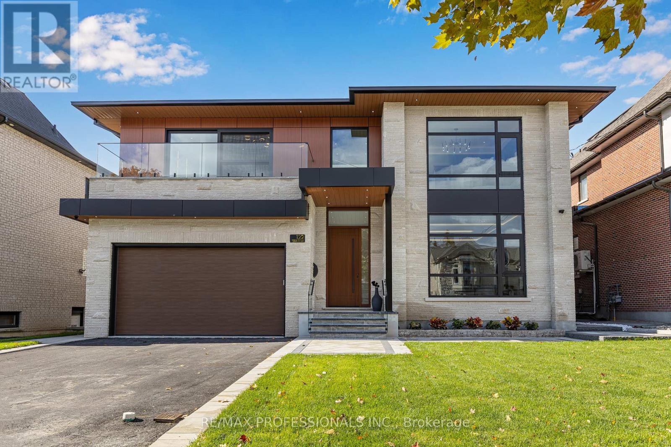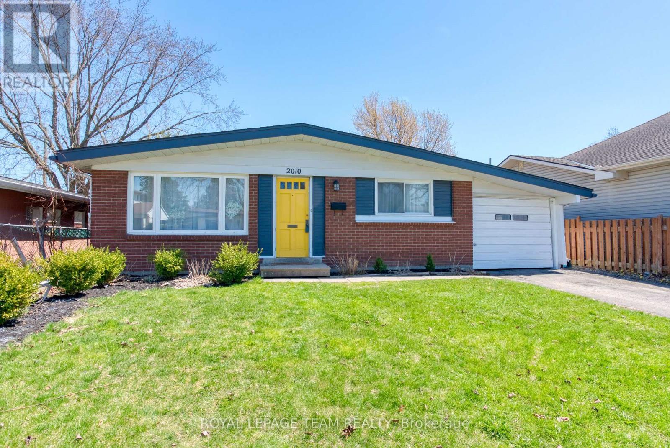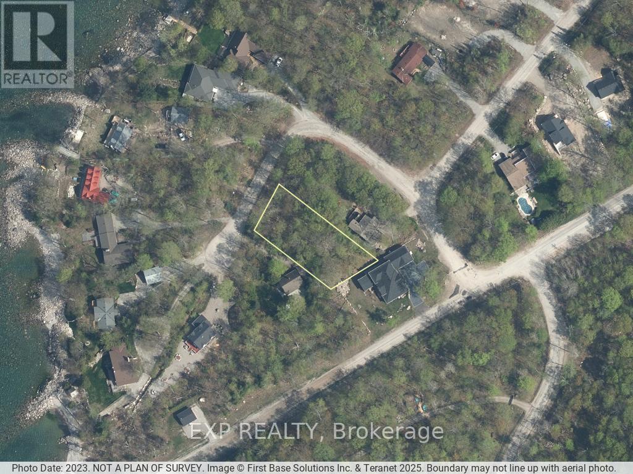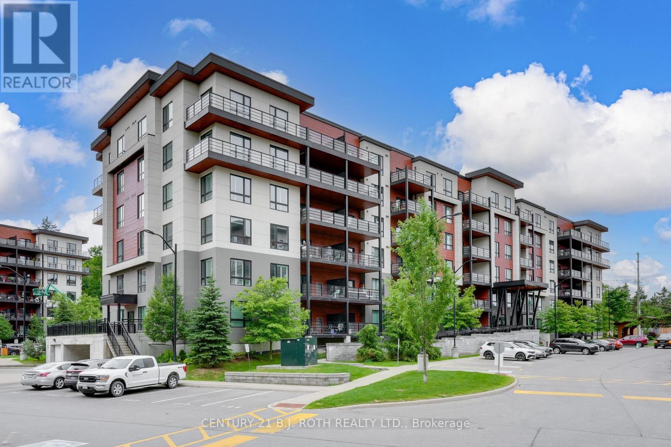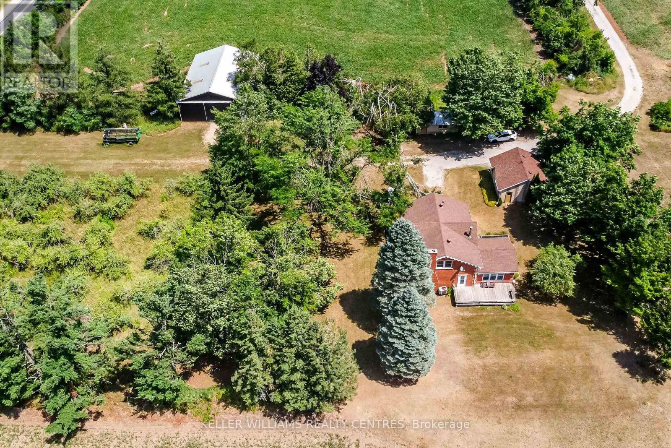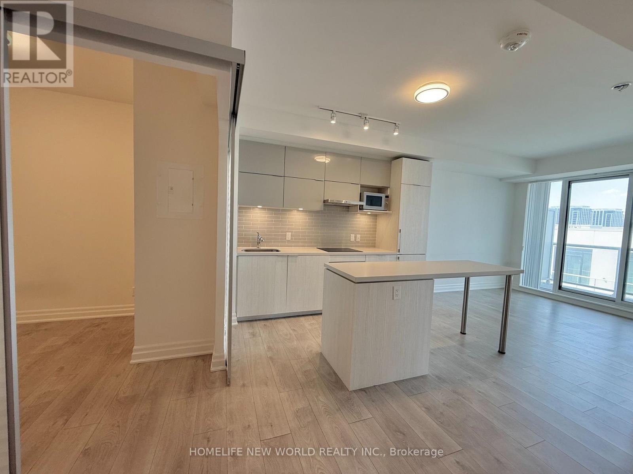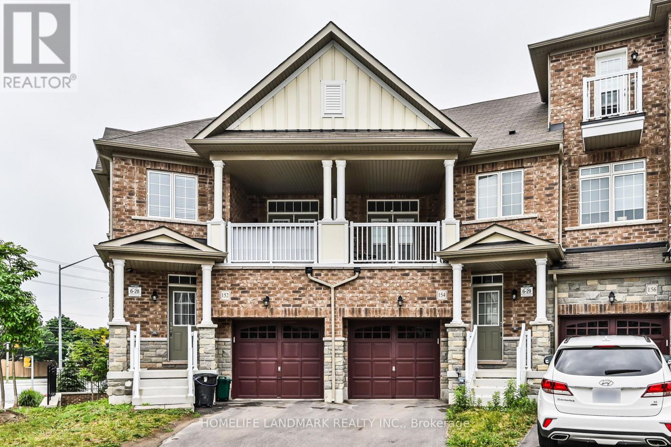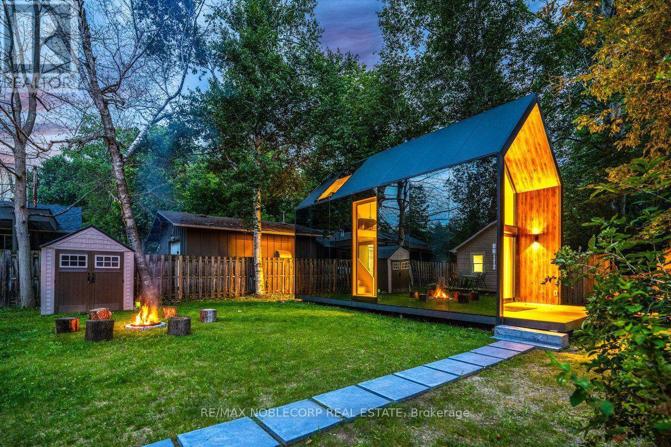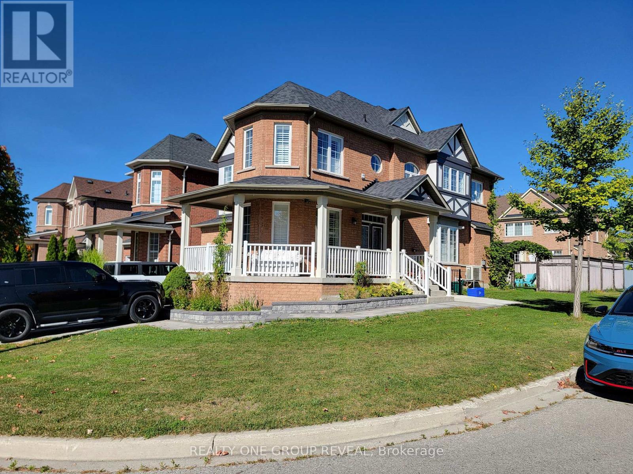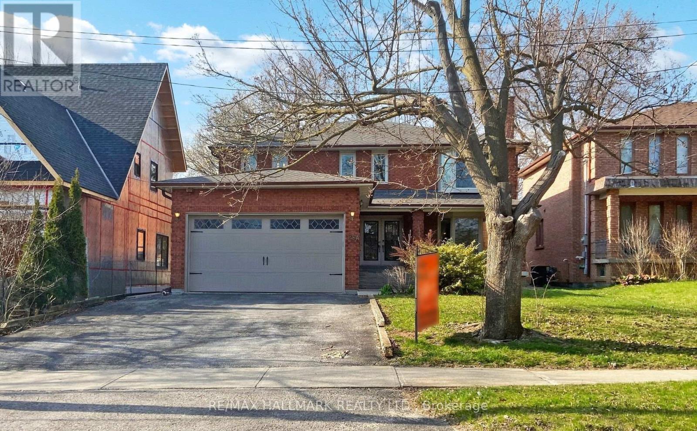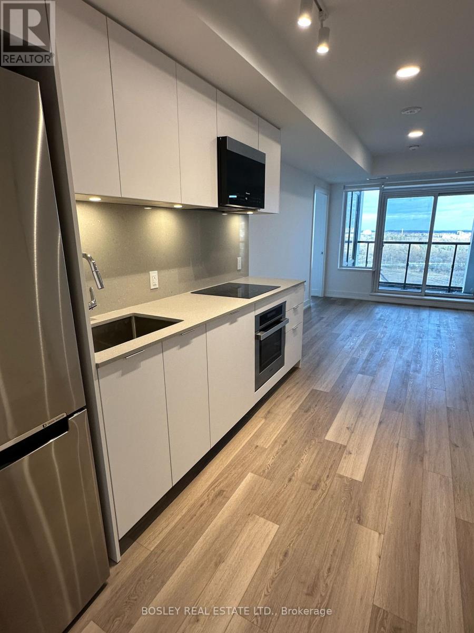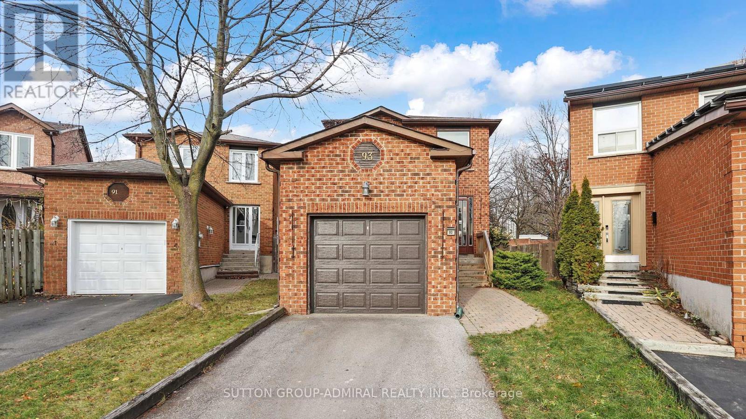122 Ashbourne Drive
Toronto, Ontario
Step inside this breathtaking 5000+ sqft residence, where every detail embodies sophistication and comfort. The grand foyer welcomes you with soaring ceilings, leading to expansive living areas featuring custom millwork & designer notes from hardwood floors to ceilings. Experience culinary excellence in the gourmet kitchen, beautifully appointed with modern cabinetry, Italian porcelain countertops & premium Miele appliances. The adjacent full prep kitchen with a secondary range hood, cooktop & dishwasher ensures that your main kitchen remains flawless for your guests while you cook up a storm. Retreat to 1 of 2 private primary suites, complete with a spa-inspired ensuite, deep soaking tub, and bespoke walk-in closets. Entertain effortlessly in the lower level complete with home theatre built-in speakers, custom wine/cigar fridges, walk out to lower courtyard all finished in impeccable style. Glass walls open to a backyard with resort quality amenities featuring a generous size pool, landscape lighting, outdoor hot water shower, stone & granite bar & a glass enclosed cabana, offering the perfect blend of serenity and grandeur. From smart home automation to the private study to a seamless transit of indoor & outdoor space, every corner of this residence is curated for refined living. To explore the rest of this unparalleled lifestyle you simply need to call your agent and book an appointment. (id:50886)
RE/MAX Professionals Inc.
2010 Featherston Drive
Ottawa, Ontario
Move in ready 3+1 bedroom 1.5 bathroom split level family home on a mature and private 49' x 120' lot in desirable Guildwood Estates. This sun-filled home features a large and beautifully renovated Laurysen kitchen, updated bathrooms, hardwood floors throughout the spacious principal rooms and all upper level bedrooms, a lower level office/den, a finished recreation room and more!!!! Nearby schools, parks, public transportation, a synagogue, shops and services. Remove shoes & ensure all doors are locked and lights off. Power of sale conditions prevail. No Showings or offers to be considered after 6:00 pm on Fridays and until after 10:00 am on Sundays. See attachment for clauses to be included in all offers. Immediate possession. No rear yard neighbours! (id:50886)
Royal LePage Team Realty
Lot 18 Mulberry Court
Tiny, Ontario
Build your dream home in one of Tiny Township's most desirable neighbourhoods. This ideal lot on Mulberry Crescent is nestled in a peaceful, private setting that offers a truly tranquil lifestyle-perfect for families, retirees, or those seeking a seasonal escape. A standout feature of this property is the 1/33 ownership of a nearby private beachfront, providing exclusive access to a stunning shoreline ideal for relaxing, strolling, or enjoying breathtaking sunsets. Conveniently located close to the town of Lafontaine and just 90 minutes from the north end of the GTA, this property offers the perfect balance of nature, privacy, and accessibility. (id:50886)
Exp Realty
112 - 306 Essa Road
Barrie, Ontario
*2 PARKING STALLS INCLUDED* Welcome to The Gallery Condominiums -- Barrie's art-inspired condo community, where modern West Coast style meets thoughtfully curated design. Suite 112 is a beautifully upgraded and inviting ground floor unit, offering 1,374 sq. ft. of open concept living space, featuring 2 bedrooms, a den, and 2 full bathrooms. Perfect for those looking to downsize without compromise, this suite provides the ideal transition into condo living. Flooded with natural light from its south facing orientation, the oversized windows create a bright and airy atmosphere throughout. Enjoy serene views of the 14-acre forested park right from your bedroom windows. Step outside with ease through the patio doors onto your private terrace, a rare and convenient feature. Every detail has been carefully considered, with upscale finishes that include: 9' ceilings, Stainless steel appliances, Waterline to the fridge, kitchen backsplash, Glass-tiled walk-in shower in the primary ensuite, Designer lighting, Fresh paint throughout and much more. As a resident of The Gallery Condominiums, you'll also have exclusive access to the 11,000 sq. ft rooftop patio, a spectacular space to entertain, relax, and take in panoramic views of Barrie and Kempenfelt Bay. Located just minutes from Highway 400, shopping, dining, and the Rec Centre, this home blends luxury and convenience in one exceptional package. Welcome to elevated condo living. Welcome home. (id:50886)
Century 21 B.j. Roth Realty Ltd.
2928 12 Line N
Oro-Medonte, Ontario
Welcome to Your Dream Country Escape! Discover the perfect blend of work, play, and relaxation on this stunning 59-acre farm, ideally set up for hobby farming, outdoor adventure, or multi-generational living. With 30 workable acres and 26 acres of recreational paradise, the possibilities are endless. The beautiful home offers spacious living with 4 bedrooms and 2 full bathrooms, a bright three-season sunroom, and a partially finished walk-out basement with recreation room, perfect for an in-law suite or rental opportunity. Cozy up around the wood-burning fireplace with a unique wood elevator that brings firewood up from the basement! Outside, the property continues to impress with a detached 2-car garage, a new 40 x 60 implement shed, a barn, and a charming chicken coop/shed (12 x 23). Whether you're looking to farm, raise animals, or simply enjoy country life, this property has it all. (id:50886)
Keller Williams Realty Centres
803b - 8 Rouge Valley Drive W
Markham, Ontario
Modern 2 bedroom 2 bath located at the heart of Downtown Markham. Expansive 9 foot ceiling, open concept, floor to ceiling windows, B/I appliances and large kitchen island. Enjoy access to an outdoor pool, badminton court, rooftop deck, fitness centre, party room and guest suites. Walking distance to tennis courts, playground, shops, restaurants, grocery store, Cineplex, VIVA and more! Easy access to Hwy 407, Unionville GO station and York University Markham Campus. (id:50886)
Homelife New World Realty Inc.
Bsmt - 154 Roy Grove Way
Markham, Ontario
Modern Renovated Walk-Out Basement Apartment In High Demand Greensborough Community! Walking Distance To Bus Stop, Mins To Go Train Station! $$$ Top Tier Design/Renovations. Be A Pride Of Tenant Living In This Bright Elegant Apt. Quartz Countertop, Stainless Steel Appls, Pot Light Throughout, Vinyl Flooring. Dream Accommodation For Single & Couple. (id:50886)
Homelife Landmark Realty Inc.
742 9th Line
Innisfil, Ontario
Experience an exceptional opportunity with two separate homes on one expansive 50x150 ft private lot, just a short 3-minute stroll to a sandy Lake Simcoe shoreline. Whether you choose to live in one home and generate income from the other, or rent out both for a strong investment, this property delivers versatility and value. The newly constructed garden suite is a showstopper, showcasing striking modern architecture crafted with glass and aircraft-grade aluminum on a helical pile foundation. It features one-way privacy glass walls, a skylight, stainless steel appliances, and a heat pump. The main home offers a bright open-concept layout with an updated kitchen, new flooring and backsplash, newly installed laminate (2024), and a walkout to a private back deck overlooking a grassy yard and campfire area perfect for summer nights. The inviting living room boasts a cathedral ceiling and gas fireplace. The main floor includes a primary bedroom plus a versatile bonus room ideal as an office or walk-in closet, along with an updated bathroom featuring a soaker tub and new built-in washer/dryer (2024). A unique loft bedroom on the second level overlooks the living space. With parking for over eight vehicles and both dwellings fully turn-key, this rare offering is ready to enjoy or invest in. (id:50886)
RE/MAX Noblecorp Real Estate
73 Isabella Garden Lane
Whitchurch-Stouffville, Ontario
A beautifully maintained home nestled in one of Stouffville's most family-friendly neighbourhoods. This spacious and thoughtfully designed residence offers an open-concept layout with abundant natural light, generous principal rooms, and a warm, inviting atmosphere perfect for everyday living and entertaining. Featuring a well-appointed kitchen, comfortable bedrooms, and a private backyard retreat, this home provides the ideal balance of comfort and functionality. Located close to top-ranked schools, parks, walking trails, shopping, GO transit, and all of Stouffville's amenities, this is an exceptional opportunity to lease a home in a highly sought-after community. Move-in ready and impeccably cared for-don't miss your chance to make this wonderful property your own. Basement is not included, Utilities are 70% (id:50886)
Realty One Group Reveal
28a Westwood Lane
Richmond Hill, Ontario
Great Opportunity to Lease 4+1 Bedroom, 4 Bath Executive Home In Prestigious South Richvale Neighborhood! Intelligent Layout With Spacious, Well Defined Rooms, Large Windows Filling The Home With Natural Light & Clean Finishes Including Hardwood Floors & Pot Lights. The Main Floor Invites You With A Grand Foyer And Features A Formal Living Room, Dining Room, Separate Home Office, Family Room with Fireplace And A Beautiful Chefs Kitchen Complete With Marble Floor, Built-In Appliances, Large Island Perfect For Entertaining And Walk-Out To Deck. Upstairs Offers 4 Generous Bedrooms And 2 Baths With The Primary Bedroom Including A Walk-In Closet & Luxury Ensuite. The Finished Basement With Separate Entrance Features A Huge Rec Room Complete With Fireplace Perfect For Entertaining, Guest Bedroom, 4 Piece Bath And Large Utility Room. Sitting On A Beautiful 50 X 150 Ft Lot With 2 Car Garage, Double Private Driveway And Fenced Yard. Perfectly Located In Highly Desirable Family Community, Close To Top Rated Schools, Golf Course, Parks, Trails, Shopping, Transit, Highways & Amenities. (id:50886)
RE/MAX Hallmark Realty Ltd.
1609 - 9 Clegg Road
Markham, Ontario
Live your best life in the fabulous Vendome Condo complex, unsurpassed amenities to cater to all your different activities. North facing unit with unobstructed view, split bedroom plan with 2 bathrooms, upgraded vinyl flooring and light fixtures, high quality built-in appliances, induction cook-top, huge balcony, unit comes with locker and parking, bike racks available (no charge), amenities galore: fitness centre, multi-use gym, yoga studio, media room (under construction), private dining & huge party room, kids play room (under construction), library & work stations, guest suites, visitors parking. Supreme location, minutes drive to 407 & Go train, walking distance to Markham transit, walking distance to retail shops, Unionville High School, Close to Seneca College & York Campus. Note: Tenant pays all utilities. Utilities are through Power-Stream (subsidiary of Alectra) tenant must get tenants liability insurance, min. 2 million. (id:50886)
Bosley Real Estate Ltd.
93 Patrice Crescent
Vaughan, Ontario
Lovely 3 bedroom house on the oversized pie-shaped lot in the heart of Thornhill! Perfect for first-time buyers, condo upgraders or empty-nesters. Family-friendly street, prime location-close to parks, library, public transit, shopping, Garnet Williams community center, Promenade mall and synagogues. Quick access to HWYs 7 & 407. Custom-made very large deck ideal for summer barbeques and entertaining. Skylight, living room window rarely found in this model allows for extra light. Newer appliances and garage door, newer roof (2023). Brand new B/I dishwasher (2025), garburator, microwave, GDO + remote and 2 emergency keys, security system, gas barbeque hooked up to natural gas line in the house. Newer driveway and interlocking walkway. Front porch enclosure helps to lower energy bills. (id:50886)
Sutton Group-Admiral Realty Inc.

