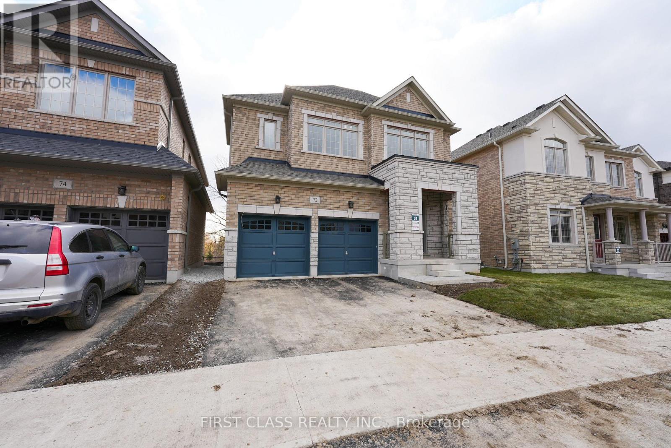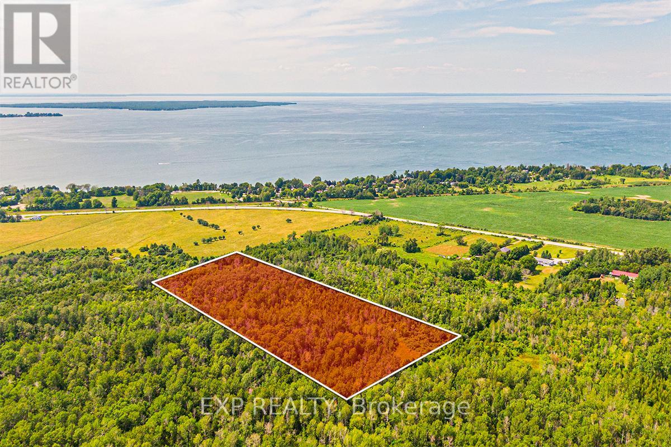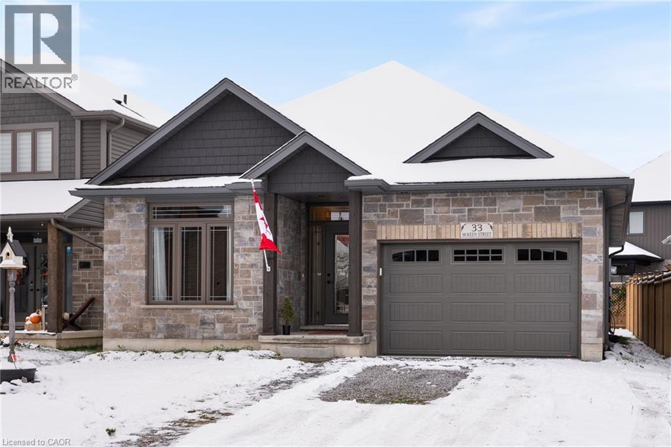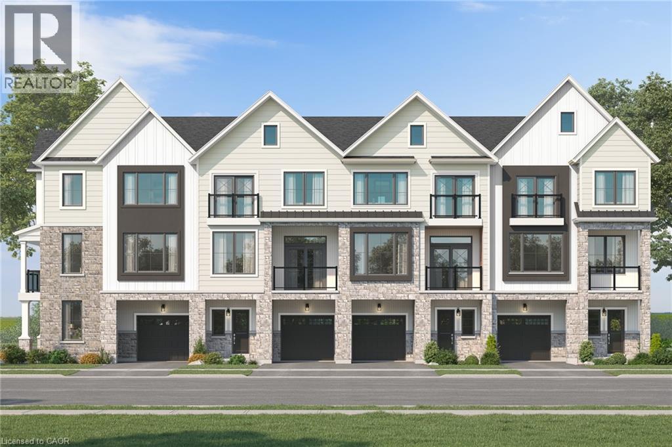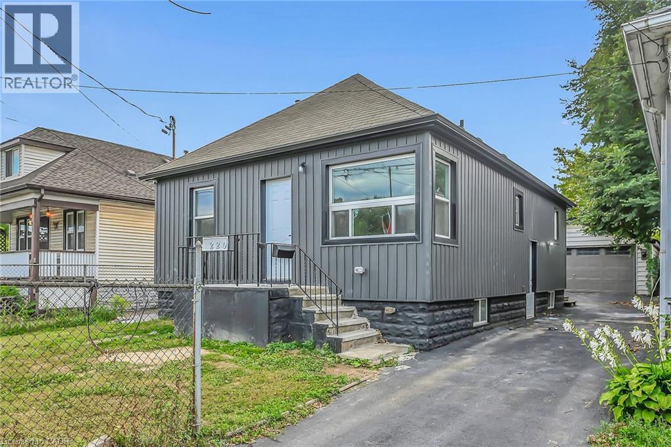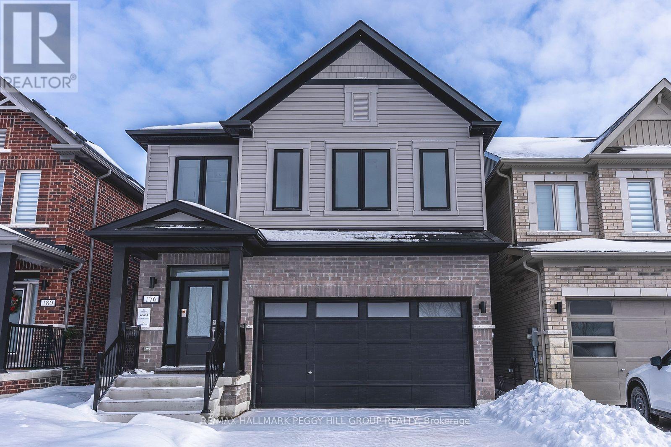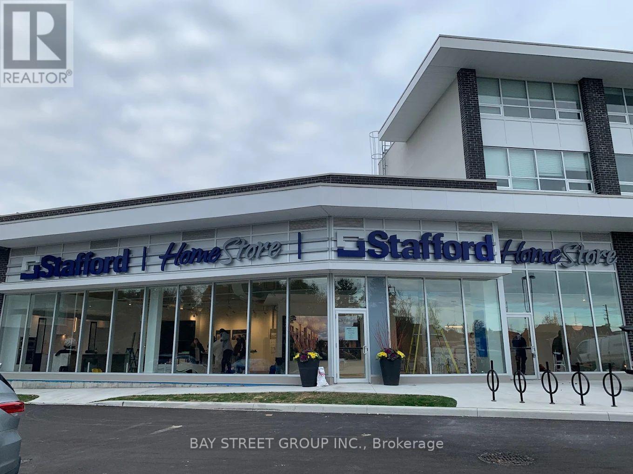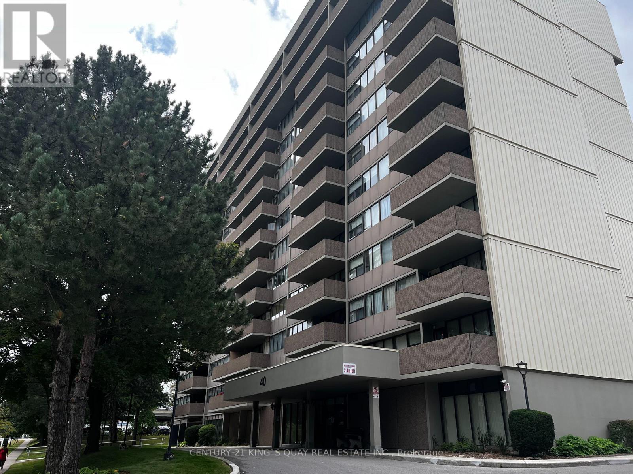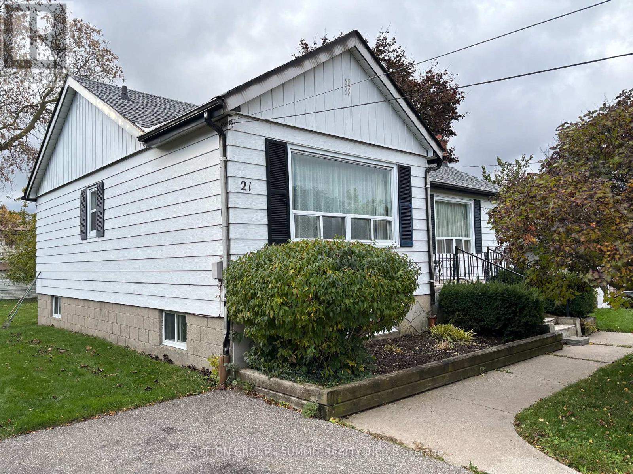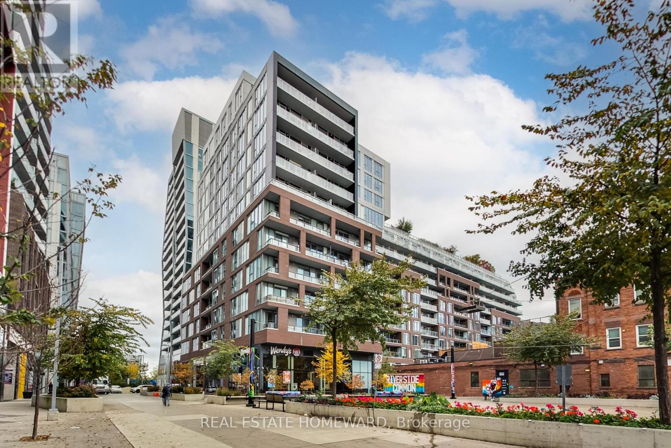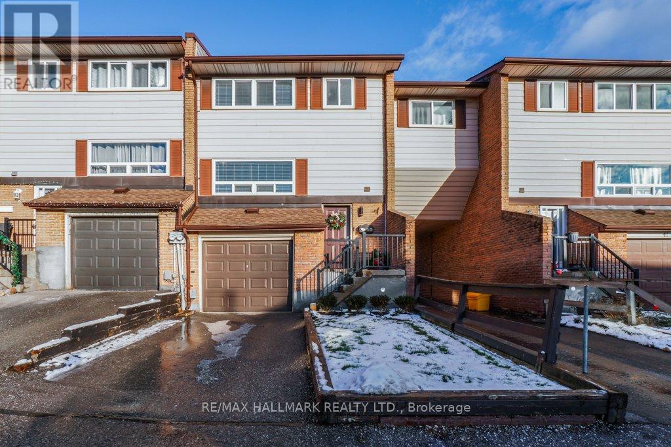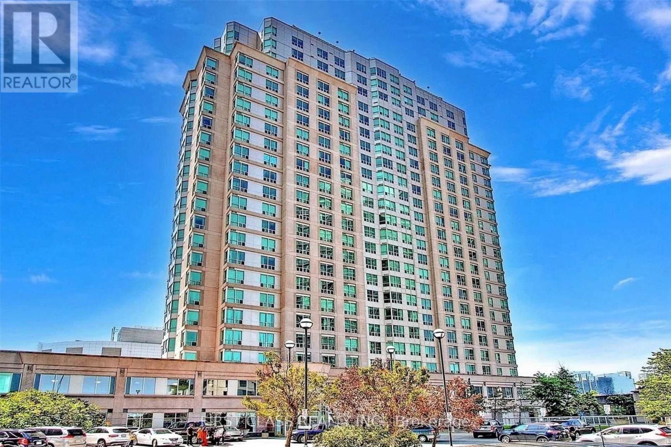72 Boccella Crescent
Richmond Hill, Ontario
Brand new Greenpark Home in the prestigious Legacy Hill community (Major Mackenzie & Leslie)! Back to Ravine with South Side View. This 4+1 bedroom, 4 bathroom detached home offers 3141 sq.ft. above grade with a double car garage. Featuring hardwood and laminate flooring throughout, this modern residence combines style and convenience. Perfectly situated - just steps to parks, shopping, and public transit, and only minutes to Hwy 404, Costco, supermarkets, restaurants, plazas, bus stations, and the GO Train. (id:50886)
First Class Realty Inc.
Pt Lt 2 Con 14 Road
Brock, Ontario
Incredible Opportunity To Own 10 Acres Of Beautiful, Unspoiled Land At The South End Of Brock. Ideal For Personal Recreational Use With Plenty Of Space To Enjoy Now, And To Hold For Future Development Potential. Access Is Via A Legal Right-Of-Way And No Municipal Street Address Is Currently Assigned. Conveniently Located Just 5 Minutes From Lake Simcoe, 2 Minutes To Highway 48, And 7 Minutes To Downtown Beaverton And Local Amenities. (id:50886)
Exp Realty
33 Mckeen Street
Jarvis, Ontario
Welcome to Jarvis—Canada’s Kindest Community—where peaceful, small-town charm sets the perfect backdrop for everyday living. Built in 2021 by Willik Homes, this beautifully crafted all-brick bungalow showcases exceptional quality and thoughtful design throughout. Inside 33 McKeen Street, a bright open-concept kitchen, dining, and living area creates an inviting space for both everyday living and entertaining. The chef’s kitchen features soft-close cabinetry, quartz countertops, top-tier appliances, and a spacious peninsula with seating—perfect for gathering with family and friends. A cozy gas fireplace anchors the living room, which opens to a covered rear patio overlooking the landscaped backyard that blooms beautifully each spring. This well-planned layout includes two bedrooms, with the generous primary suite offering a walk-in closet and a private 3-piece ensuite. The convenience of main-floor laundry adds to the ease of one-floor living. The unfinished basement offers outstanding potential, featuring extra-large windows that bring in natural light and provide an excellent opportunity for future finishing. The extra-wide, insulated garage with added depth offers additional storage and functionality. With quality craftsmanship, modern simplicity, and a location in one of Haldimand’s most welcoming communities, this home offers a truly comfortable and convenient lifestyle. (id:50886)
Voortman Realty Inc.
Lot 21 Concession 7 Road
Niagara-On-The-Lake, Ontario
Introducing the Tresca back-to-back townhome at Modero. This beautifully designed 3-storey home offers 1,453 sq. ft. of bright, thoughtfully designed living space. This 2-bed, 2.5-bath home comes with a welcoming entry level features a thoughtful foyer, utility room and a versatile den, perfect for a home office or reading space. A single-car attached garage with inside entry adds everyday convenience. The second floor showcases an open-concept layout, including a stylish kitchen with pantry, an inviting dinette area, a generous living room, a convenient 2-piece powder room, and a private balcony ideal for morning coffee or evening relaxation. On the third level, you'll find two well-appointed bedrooms, a charming Juliette balcony, and a 4-piece main bathroom. The primary suite offers a large walk-in closet and its own 3-piece ensuite, along with bedroom-level laundry for everyday use. Discover Modero - Niagara-on-the-Lake's newest and most captivating master-planned community. Offering remarkably designed townhomes, innovative attached singles, and future single detached homes, Modero pairs timeless style with modern functionality. Set against picturesque vineyard views and anchored by a 2-acre central park with planned on-site retail, this community delivers a lifestyle that is connected, convenient, and truly inspiring. Perfectly located close to major highways, shopping, schools, local vineyards and breweries, restaurants! Experience the charm of Niagara-on-the-Lake and the unmatched lifestyle of Modero-where thoughtful design meets inspired living. Images are Builders concept and for inspiration only. Closings anticipated 2027. (id:50886)
Royal LePage State Realty Inc.
220 Grenfell Street
Hamilton, Ontario
Legal Duplex in Prime Hamilton Location – Ideal Investment or Multi-Family Living. Welcome to this beautifully renovated legal duplex offering 3+2 bedrooms and 2.5 bathrooms in a highly desirable Hamilton neighbourhood with quick access to Highways. The upper level features three spacious bedrooms, a bright and airy living room with stylish vinyl flooring, pot lights, and a large picture window that fills the space with natural light. The modern kitchen is equipped with stainless steel appliances, a quartz countertop, tile backsplash, and ample cabinetry. The lower level impresses with a large open-concept living space, a stunning kitchen, and two generously sized bedrooms, plus a full bathroom. Additional highlights include: High end baseboards, trim, and hardware. Newer windows and doors, 200Amp hydro Service, ESA certified. Also includes new and updated plumbing and drainage system, main water supply line upgrade to 1 copper pipe. All construction work done with city Building permit . Laundry for each unit, Close proximity to Centre Mall, parks, dining, shopping, and recreational facilities and a vibrant, family-friendly neighbourhood with excellent amenities. Don't miss this exceptional opportunity to own a versatile property in one of Hamilton's most convenient and connected locations! (id:50886)
Bridgecan Realty Corp.
176 Durham Avenue
Barrie, Ontario
LUXURIOUSLY UPGRADED BRAND-NEW HOME WITH DESIGNER FINISHES & 2,448 SQ FT OF ELEGANT LIVING! Proudly presenting 176 Durham Avenue, the Rothwell Model by Honeyfield with 2,448 sq. ft. of upscale living and premium upgrades. Featuring a brick-and-vinyl exterior with modern black accents and a welcoming covered porch, this home embodies contemporary elegance within a vibrant master-planned community. Enjoy high-quality wood composite and tile flooring, smooth ceilings, and an enhanced stair and trim package. The open-concept kitchen is a showstopper, featuring two-tone cabinetry, Caesarstone quartz countertops, a chimney-style range hood, valance lighting, tile backsplash, and a large breakfast counter with seating for seven. The adjoining great room showcases a 50" linear electric fireplace with a tile surround and recessed LED pot lights, while a main-floor den or office and separate dining area add versatility. Upstairs, the primary suite impresses with a tray ceiling, walk-in closet, and a luxurious 5-piece ensuite featuring quartz counters, dual sinks, soaker tub, water closet, and a frameless glass shower with a storage niche. The second bedroom includes its own 4-piece ensuite, while the third and fourth bedrooms are connected by a beautifully appointed 4-piece shared ensuite. A convenient second-floor laundry room includes overhead cabinets and a clothes rod for added functionality. Additional upgrades include 24" basement windows for enhanced natural light, a 200-amp panel, rough-ins for a central vacuum and an EV charger, and plumbing for a future basement bathroom. The attached double-car garage provides inside entry to the mudroom, while the driveway accommodates two additional vehicles. Ideally located near Highway 400, the Barrie South GO Station, schools, shopping, trails, Friday Harbour Resort, golf, and recreational facilities, this exceptional #HomeToStay is covered by a 7-year Tarion warranty for peace of mind. (id:50886)
RE/MAX Hallmark Peggy Hill Group Realty
1870 Altona Road
Pickering, Ontario
Commercial opportunity in the rapidly growing community of North Pickering. This prime location is surrounded by new and expanding residential developments. Ideal for a gym, daycare, or a variety of other service-based commercial uses. Conveniently located just minutes from Kingston Road and Highway 401. (id:50886)
Bay Street Group Inc.
409 - 40 Bay Mills Boulevard
Toronto, Ontario
Welcome Home. Well Maintained & Clean Building. A Completed Renovated, Bright, Spacious One Bedroom Plus Den Apartment. Brand New Kitchen and Washroom, New Grass Door Den Can Be 2 Bedroom, Freshly Painted Walls, Updated Floors Throughout, Walk-out To Large Private Balcony With Amazing Outdoor Space And Easterly View. Ensuite Laundry Rm With Storage. Ample Visitor Parking. (id:50886)
Century 21 King's Quay Real Estate Inc.
21 Grace Street
Toronto, Ontario
First Time Offered! Over 1100 sq/ft 2 Bedroom bungalow nestled on large 61 X 137 foot lot in Eglinton East neighbourhood. Complete with Separate Entrance for potential in-law suite. Live, Renovate or Rebuild. Main floor offers Good size Kitchen, large Lazy Susan & Loads of cupboard space. Large Open Concept Living and Dining, Brick F/P & Large Picture Window for lots of natural light. 2 Generous Sized Bedrooms with double closets & a 4 pc Bath Completes the Main floor. Partially finished basement with One Bedroom, 4 Pc Bath, Living Area, Recreation room, Separate Laundry Room and a Workshop/Furnace Room for extra storage. Parking for 4 Cars, Oversized Backyard. Great Location, Situated In Prime Area within Close proximity To Schools, GO Train And All Amenities. Property Being Sold AS/IS Property In Need Of Some TLC but Has Major Potential. (id:50886)
Sutton Group - Summit Realty Inc.
1113 - 30 Baseball Place
Toronto, Ontario
Sought After Riverside Square Location. This Loft Style and rarely offered 3-Bedroom, 2-Bathroom Corner Unit offers High Ceilings, Floor to Ceiling Windows, an Unobstructed view (North-West) with an expansive Private Terrace and Separate large Balcony overlooking Greenbelt/Park/City View to West. Great for outdoor living and entertainment. Tucked away on the 11th Floor. Quiet and Private. Upgrades Include: Laminate Flooring Throughout, Electric Stove + Stainless Steel Vent, Corian Counters and Backsplash, Cabinets in Kitchen and Bathrooms, Runnen Wood Outdoor Decking on Large Balcony (over 300 Square Feet of Outdoor Living Space). Electric Light Fixtures in Kitchen, Living, Primary, 2nd and 3rd Bedrooms. Rarely Offered and now Available. Balcony offers unobstructed views of City/Greenland/Park/Queen Street. Terrace offers unobstructed views of City/Lake to the South/Parks and Queen Street to the North. One of the largest layouts in the building. Includes 2 Parking Spaces and a Locker. Incredible Amenities. (id:50886)
Real Estate Homeward
40 - 321 Blackthorn Street
Oshawa, Ontario
Welcome to 321 Blackthorn Street Unit 40, a beautifully UPDATED and MOVE IN READY townhome set in a quiet and family friendly community with OUTDOOR HEATED POOL and private SINGLE CAR GARAGE that can easily be equiped with an electric car charger. This home stands out from the others in the complex as it offers FOUR BEDROOMS and is tucked inside the community, NOT ON THE MAIN STREET. Inside you will find a fully UPDATED and MODERNIZED interior including a CUSTOM OPEN CONCEPT KITCHEN renovated in 2020 with QUARTZ COUNTERS, GAS STOVE, newer stainless steel appliances (2025), pot lights, upgraded casings, new blinds, and NEW FLOORING THROUGHOUT. The bright living and dining area walk out to a NEW STONE PATIO, NEW FENCE with gate, and NATURAL GAS BBQ HOOKUP, creating a private outdoor retreat. Upstairs features FOUR SPACIOUS BEDROOMS and a BRAND NEW CUSTOM 2ND FLOOR BATHROOM with a beautiful walk in shower. The professionally FINISHED BASEMENT offers a large recreation room, laundry area with NEWER WASHER AND DRYER, excellent storage, and a WALKOUT to the private backyard with NEW LANDSCAPE PAVERS. Major updates include FURNACE 2018, AC HEAT PUMP 2025, NEWER WINDOWS, and modern mechanicals. Maintenance fees include WATER, INSURANCE, SNOW REMOVAL for driveways and walkways, POOL MAINTENANCE, and LIFEGUARD during posted operating hours. Close to parks, schools, shopping, 401, transit, and all conveniences. A rare upgraded opportunity and truly a must see. (id:50886)
RE/MAX Hallmark Realty Ltd.
1611 - 1 Lee Centre Drive
Toronto, Ontario
Lovely 2 Bedroom + 2 Full Bath Unit. Spectacular West Clearview (Facing Lee Centre Park). Functional Layout, Open Concept Kitchen, Laminate Flooring. Close To All Amenities: TTC, Highway 401, Scarborough Town Centre, Centennial College & U Of T * Super Recreational Facilities * 1+1 Parking (Tandem Parking) + One Locker Included. (id:50886)
First Class Realty Inc.

