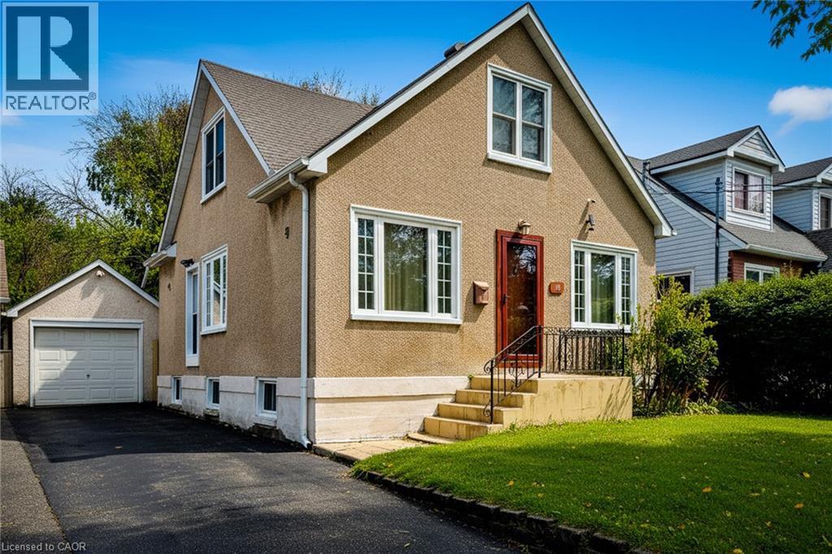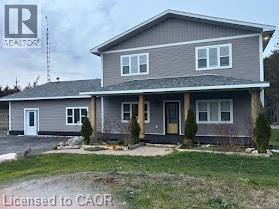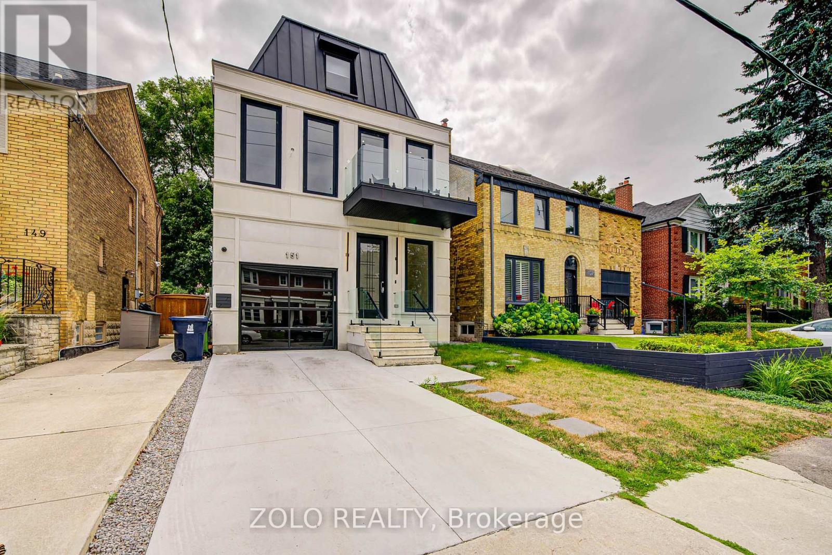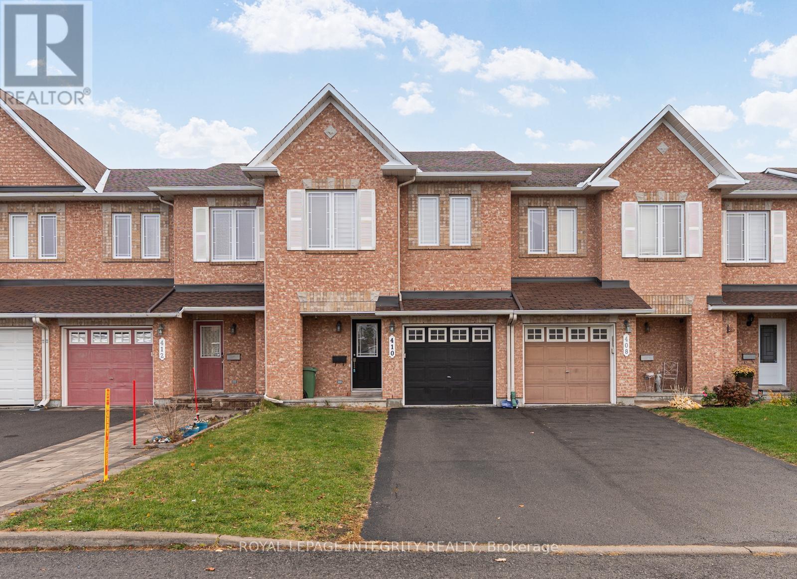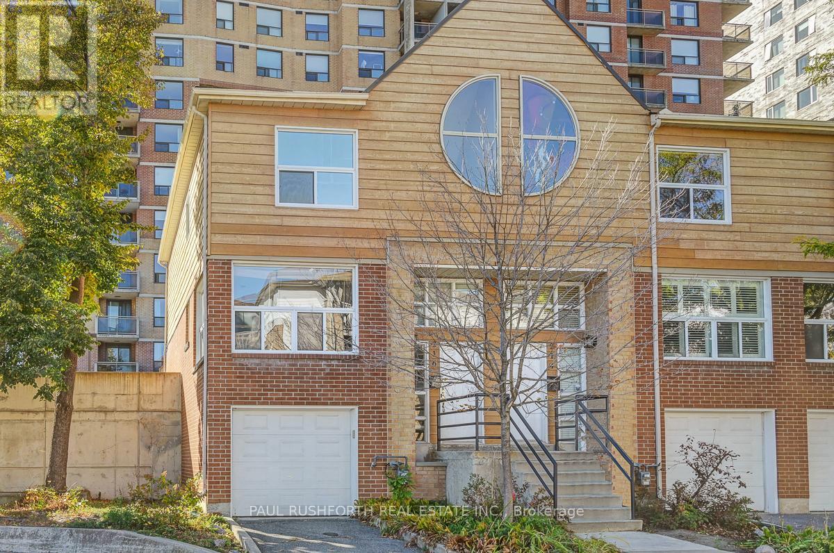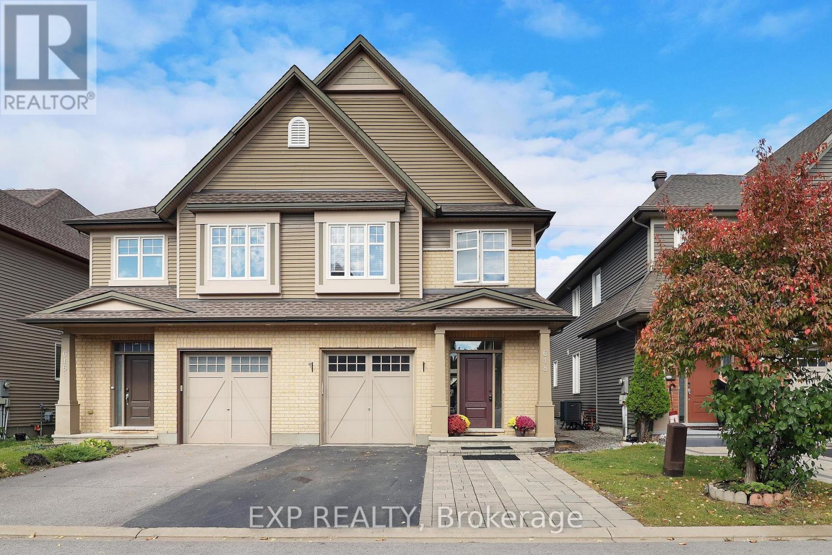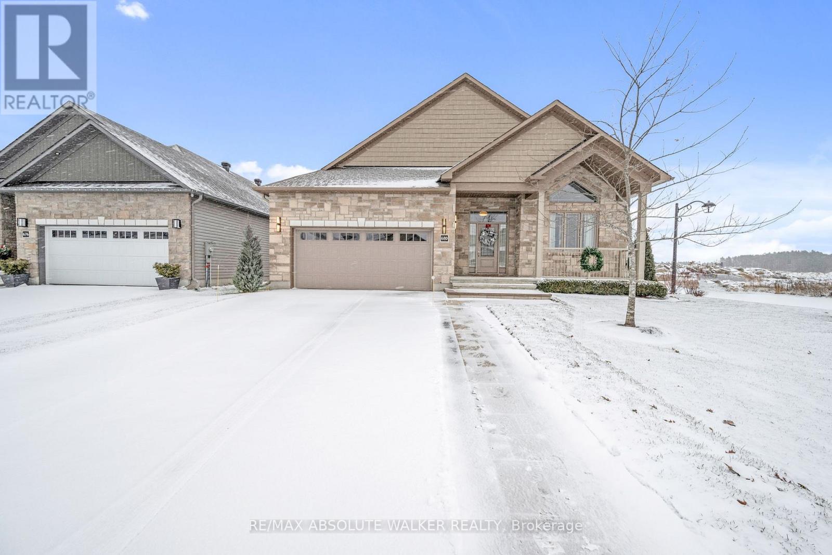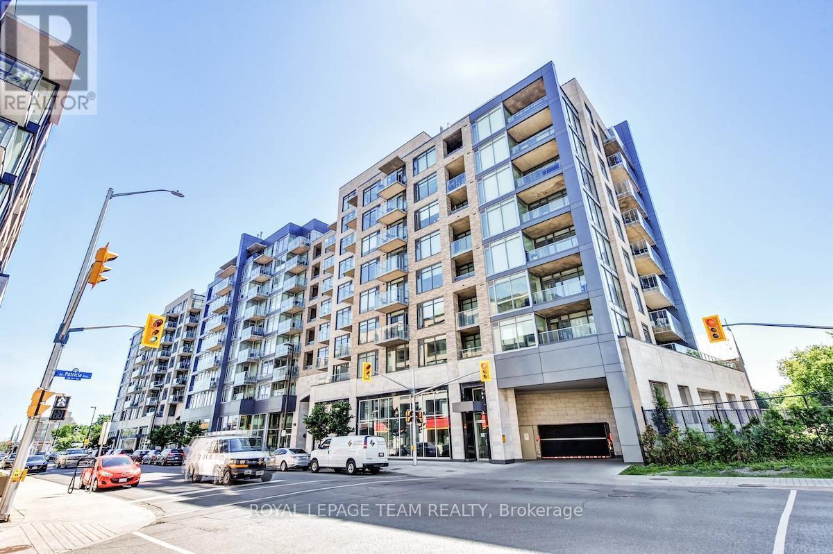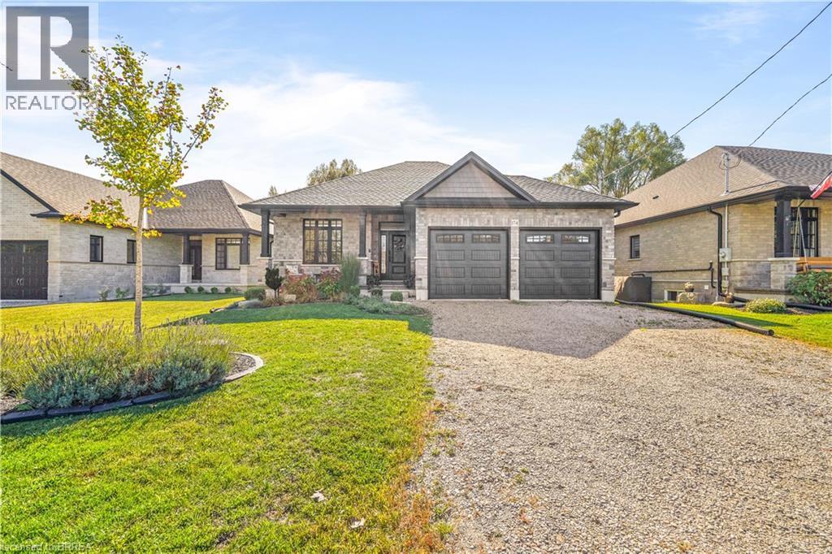38 Haig Street
St. Catharines, Ontario
Welcome to this charming 2-storey detached home in St. Catharines, nestled on a spacious deep lot. This inviting residence features 5 bedrooms, making it perfect for families. The expansive family room is ideal for gatherings, while the separate dining room offers a great space for entertaining. The updated kitchen boasts beautiful granite countertops, stainless steel appliances, ample cupboard space and a stylish tiled backsplash. Upstairs, you'll find 3 cozy bedrooms and a 4-pc main bathroom. The finished basement, complete with a separate entrance, adds even more versatility with 2 additional bedrooms. Step outside to your private backyard retreat, featuring mature trees, patio, shed and a gazebo-perfect for relaxation and outdoor activities. The single-car detached garage provides extra storage and parking convenience. Situated close to schools, parks, highway access and all major amenities, this home combines comfort and convenience. Don't miss out on this fantastic opportunity! (id:50886)
New Era Real Estate
0 Forest Lake Road
Joly, Ontario
This is a great opportunity to purchase a newly severed 2.5 acre lot in Joly township close to Forest Lake. Very level and well treed with some huge white pines on the property. There is a hydro easement crossing the front of the property close to the road which will allow for affordable connection. This property is on a year round road just 10 minutes from Sundridge and beautiful Lake Bernard and it's wonderful public beach. There are also many other area lakes nearby as well as OFSC snowmobile trails and many ATV trails are in the area as well. * HST does apply to this transaction and is in addition the the purchase price. There is a new approved entrance onto the subject property. See approval under documents. (id:50886)
Royal LePage Lakes Of Muskoka Realty
2916 Shannonville Road
Tyendinaga, Ontario
PRIVACY PRIVACY PRIVACY ON APPROX 12 ACRES. THIS HOME OFFERS AMAZING MODERN FEATURES. THIS HOME IS AN IDEAL FOR RAISING YOUR FAMILY AND ENTERTAINING. (id:50886)
RE/MAX Twin City Realty Inc.
151 Dewbourne Avenue
Toronto, Ontario
A rare offering of modern sophistication in one of Toronto's most coveted neighbourhoods. This expansive 3-storey family home with private elevator delivers over 4,600 square feet of luxurious living space, meticulously crafted with designer finishes, custom millwork, and stone fabrication throughout. **Main Floor Excellence** 10-ft ceilings, open-concept living/dining, and a show-stopping chef's kitchen with large centre island, retractable porcelain breakfast table, and premium JENNAIR appliances. The family room features a gas fireplace with custom built-ins and oversized windows overlooking greenery, plus walk-out to the backyard. **Upper Levels** Second floor offers three spacious bedrooms (each with ensuite bath), sleek home office with glass doors, and laundry room. The third floor is a magazine-worthy retreat: an entire level dedicated to the primary suite with spa-inspired ensuite featuring electric-heated porcelain floor, freestanding soaker tub, dual rain shower, smart toilet with dryer, oversized walk-in closet with organizers, sitting area with mini-bar, and balcony with greenery and skyline views. **Lower Level** Full kitchen with stainless steel appliances, recreation room with built-in speakers, guest/nanny suite, 3-pc bath, and walk-out to landscaped yard-ideal for entertaining or multi-generational living. Basement adds gym and state of the art media room, cold storage, and mechanicals. **Premium Features** in-floor heating throughout primary ensuites and lower level. Snow melt driveway and steps. Control4 home automation integrates audio, security, blinds, and climate control. **Prime Location** Close to high-ranked schools, parks, and amenities. **4+1 bedrooms | 6 bathrooms | Private elevator | Smart home automation** (id:50886)
Zolo Realty
410 Goldenbrook Way
Ottawa, Ontario
Welcome to 410 Goldenbrook Way! . Fully furnished home is ready for your next home to call. This stylish 3-bed, 3-bath townhome in the heart of Orleans offers over 2,100 sq ft of finished living space, including a bright open-concept main floor with a cozy gas fireplace, a functional kitchen, and walkout to a private deck. Upstairs features a spacious primary suite with walk-in closet and ensuite, plus two generous bedrooms. Enjoy central air, in-unit laundry, attached garage with inside access, and parking for 3. Located near parks, schools, and transit in family-friendly Avalon East. Option to furnish - just add $200! Flexible possession. Application, credit check, and references required. (id:50886)
Royal LePage Integrity Realty
216 Forward Avenue
Ottawa, Ontario
Ideally situated at the end of a quiet cul de sac in one of Ottawa's most sought after and walkable neighborhoods, this end unit townhome offers an exceptional urban lifestyle. Just steps from the Parkdale Market, the shops and restaurants along Wellington, and scenic walking, running, and cycling paths along the Ottawa River leading to Lebreton Flats and beyond. Convenient access to OC Transpo and the LRT keeps you connected to the city, while the location offers a sense of privacy tucked away from the main street. Enjoy the ease of low maintenance living with the feel of a freehold home. The main level features a welcoming foyer with closet and inside access to the garage, a functional kitchen with pantry and sunny breakfast area, and an open concept living and dining room with patio doors leading to a fenced backyard. Clever under stair storage maximizes space. Upstairs, natural light fills the hallway and bedrooms. The primary suite includes a 3 piece ensuite, while two additional bedrooms share a well appointed main bathroom. A conveniently located laundry room and separate storage space complete this level. Hardwood flooring spans the main floor, with durable laminate throughout the second level. This home combines comfort, practicality, and a location that defines Ottawa's best urban living. Some photos have been virtually staged. (id:50886)
Paul Rushforth Real Estate Inc.
618 Moorpark Avenue
Ottawa, Ontario
Welcome to this beautifully maintained Tartan Homes Magnolia model in the heart of Emerald Meadows. Step inside to find a bright, open-concept main floor featuring a spacious kitchen with quartz countertops, tiled backsplash, and stainless steel appliances all overlooking the dining and family room with hardwood floors and a cozy gas fireplace. Some areas freshly painted, this home feels warm, modern, and move-in ready. Upstairs, you'll love the generous primary suite with a walk-in closet and a large ensuite complete with a soaker tub and separate shower. Two additional bedrooms, a versatile loft (perfect for a home office or playroom), upper-level laundry with built-ins, and a full bathroom complete the second floor.The finished lower level adds even more space with a large rec room, rough-in for a future bathroom, and plenty of storage space. Outside, enjoy a private yard and an attached garage equipped with an EV charger. Located just minutes from Kristina Kiss Park and the Canada Trans Canada Trail, this home is also within walking distance from various shopping plazas and supermarkets, including RealCanadian Superstore, Metro and Walmart. It offers excellent access to public transportation, with nearby bus stops providing convenient connections to downtown. Combined with top-rated schools, this is a fantastic opportunity to own a well-updated home in one of Kanata's most family-friendly neighbourhoods. (id:50886)
Exp Realty
680 Cobalt Street
Clarence-Rockland, Ontario
Experience refined design and modern comfort in this beautifully appointed 3-bedroom bungalow, perfectly set on a premium corner lot with beautiful curb appeal. From the moment you step inside, elegant finishes and a thoughtfully crafted layout set this home apart. Entertain with ease in the inviting parlour, where cathedral ceilings and expansive windows with motorized blinds fill the space with natural light and flow seamlessly into the formal dining room. The chef-inspired kitchen is a true centrepiece, showcasing winter white cabinetry, subway tile backsplash, granite countertops, an oversized island, and a full extended wall pantry-all complemented by high-end stainless steel appliances. The adjoining family room offers the perfect place to unwind, highlighted by soaring 12-ft coffered ceilings, a cozy gas fireplace, and additional motorized blinds for both comfort and style. Hardwood and tile flooring extend throughout, adding warmth and sophistication to every space. The primary suite provides a private retreat, complete with a walk-in closet and a spa-like ensuite featuring heated floors, dual sinks, a glass shower, and a luxurious soaker tub. Two additional bedrooms offer versatility for guests, family, or a home office. Step outside to enjoy a covered rear porch with a gas line, extending to a brand-new interlock patio- ideal for BBQs, entertaining, or peaceful evenings outdoors. (id:50886)
RE/MAX Absolute Walker Realty
524 Lucent Street
Russell, Ontario
Prepare to love this layout! Thoughtfully designed, this exceptional property has everything you have been looking for- you'll feel it from the moment you walk in the door. There is a large mud room coming in from the garage AND a large foyer through the front door for your guests. The main floor is full of natural light, the living room is open to the dining froom and open to the kitchen! And what a kitchen!! High end appliances and gorgeous quartz counters , a fantastic island with a breakfast bar, plus a large pantry - and a window over the sink, facing the fenced yard. Let's not forget - there is also the versatile main floor office/den/playroom! Upstairs, the primary bedroom has a 5 piece ensuite and a walk-in closet. Also upstairs, there is another 4 piece bathroom and 3 more bedrooms (each with thier OWN walk in closets!!). Plus a separate laundry room! And that's not all! The basementhas another bedroom (with it's own walk-in closet), a 4 piece bathroom and a huge finished family room - plus there's still lots of storage space too! If this isn't enough, there are automatic blinds and there is a Control4 home automation system installed wtih built in speakers throughout this beautiful property. Sold under power of sale. Sold As-Is, Where Is. Seller does not warranty any aspects of property, including but not limited to: sizes, taxes or condition. (id:50886)
Solid Rock Realty
309 - 108 Richmond Road
Ottawa, Ontario
Exceptional Westboro condo nestled within one of the area's most desirable buildings, where the city's trendiest conveniences await just outside your door. Highly regarded neighbourhood known for its welcoming and energetic atmosphere, with endless cafés, restaurants, and boutiques, as well as a strong connection to nature-just minutes from the Trans-Canada Trail and the newly revitalized Westboro Beach. Unit boasts bright contemporary style and is well upgraded from top to bottom. Light engineered hardwood floors, fresh white paint, modern lighting, and minimalist window coverings create a perfectly timeless design. An open-concept layout stretches along a long, airy floorplan anchored by huge windows that flood the home with natural light. The beautiful white kitchen features a centre island with casual seating, quartz countertops, under-cabinet lighting, extended flat-panel cabinetry to the ceiling, sleek stainless-steel appliances, and a polished backsplash. Flowing into a cozy dining area and then to a sunlit living room with access to a covered balcony. Rounding out the main area are a convenient powder room and discreetly tucked-away in-unit laundry. Private primary suite where floor-to-ceiling windows create an inviting retreat complete with a large double-sided walk-in closet featuring a custom organization system, and a full ensuite bathroom with an oversized glass-panelled shower. Unit includes a heated underground parking space B3 and adjacent storage locker B156. The building itself offers an impressive array of amenities: a fitness centre, theatre room, meeting and games room, pet wash station, bike lockers, and a stunning rooftop terrace with dining areas, lounge seating, BBQs, and a hot tub. A strong, friendly in-house community hosts regular social events, adding to the warm, connected lifestyle this building is known for. Commuting is effortless with nearby transit, the future LRT stop, and proximity to Tunney's Pasture. (id:50886)
Royal LePage Team Realty
174 Mechanic Street
Waterford, Ontario
Modern Luxury Meets Small Town Charm in Waterford! A stunning 5-year-old brick home with a double garage sitting on a deep lot with a private backyard in the quaint town of Waterford. This charming home has a covered front porch with a welcoming entrance for greeting your guests as you walk into the modern open concept design featuring 9 foot ceilings with a 10 foot tray ceiling in the family room that has a big window looking out to the backyard, a gorgeous Chef's kitchen with quartz countertops, tile backsplash, soft close drawers and cabinets, and a large island with a breakfast bar that is open to the bright family room where you can relax after a long day, a huge master bedroom that enjoys a walk-in closet and a private ensuite bathroom that has a tiled walk-in shower, a convenient main floor laundry room/mud room with access to the garage, a pristine 4pc. bathroom for your guests, patio doors off the kitchen that lead out to a covered patio where you can enjoy your morning coffee or relax in the hot tub under the pergola on the large deck, and the very private landscaped backyard has plenty of space for hosting family gatherings and includes an outdoor sauna as well. The finished basement is perfect for entertaining with your family and friends featuring a huge rec room with attractive luxury vinyl plank flooring, a gas fireplace, pot lighting, oversized windows with lots of natural light that makes you feel like you’re on the main floor and not in a basement, an immaculate bathroom with another tiled walk-in shower that has a glass door and enclosure, another spacious bedroom, a partially finished home gym, and more. You’ll love spending time in the big backyard with the tall trees and nature behind the property. Far too many upgrades and features to list here but a list of upgrades is available upon request and in the supplements section of the listing. An impressive home that is an absolute must see and just waiting for you to move-in and enjoy! (id:50886)
RE/MAX Twin City Realty Inc
RE/MAX Twin City Realty Inc.
115-125 Plaunt Street S
Renfrew, Ontario
Opportunity knocks in the heart of downtown Renfrew! 115-125 Plaunt Street South is a prime location for this large commercial building with over 5,000 square feet of space, offering wonderful potential for a multitude of uses under a commercial downtown zoning. With excellent rental income, this well-maintained property also features a 456 sq. ft. storage bay, 10 parking spots, and ample basement space for additional storage. Brand new Carrier two-stage 120,000 BTU gas furnace complete with ECM blower, condensate pump & digital programmable thermostat. Positioned in a highly-visible location the property is in direct proximity to Renfrews downtown core, as well as the Town Hall, Fire Station, Public Library, and Renfrew's Low Square which is home to many special events, festivals and gatherings. 48 hours mandatory irrevocable on all offers. For more information on current operating income and expenses, please contact the listing agent or the Real Estate Agent with whom you are presently working. (id:50886)
Exp Realty

