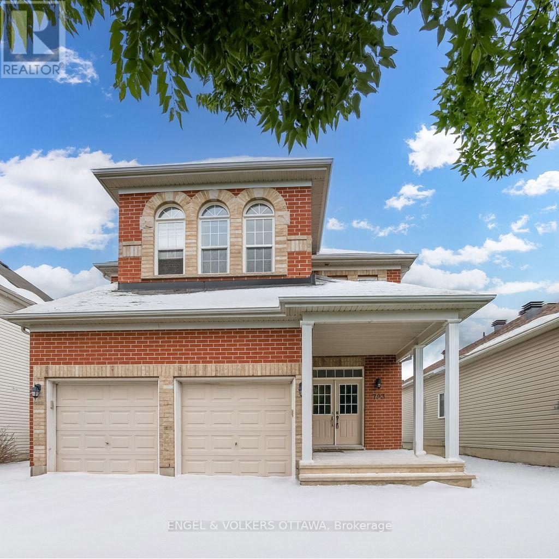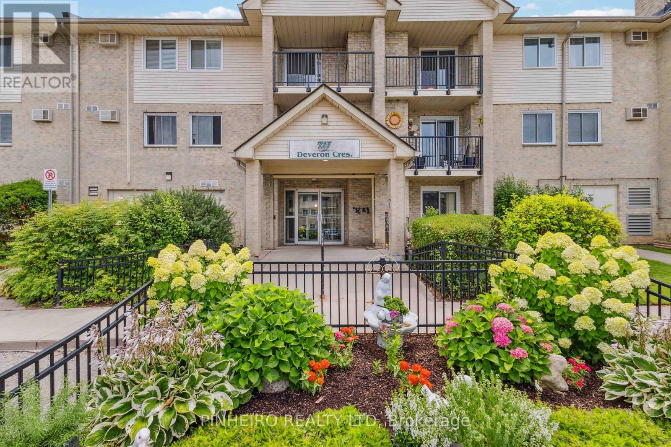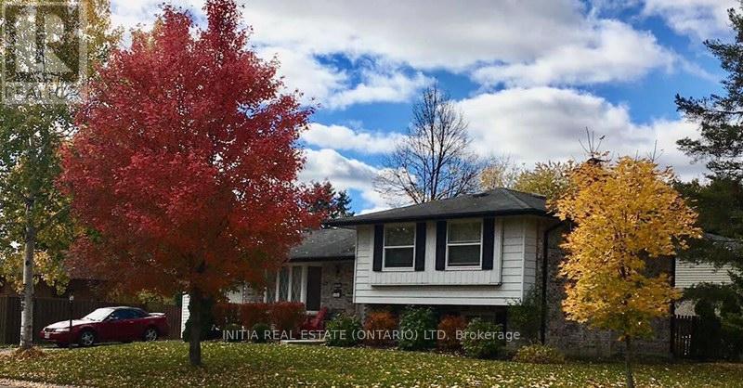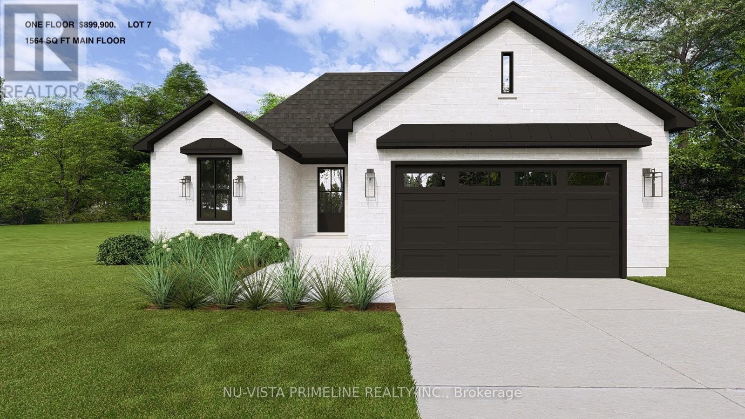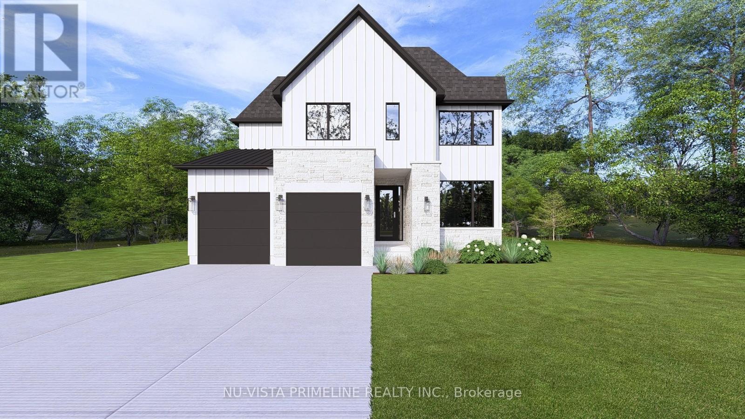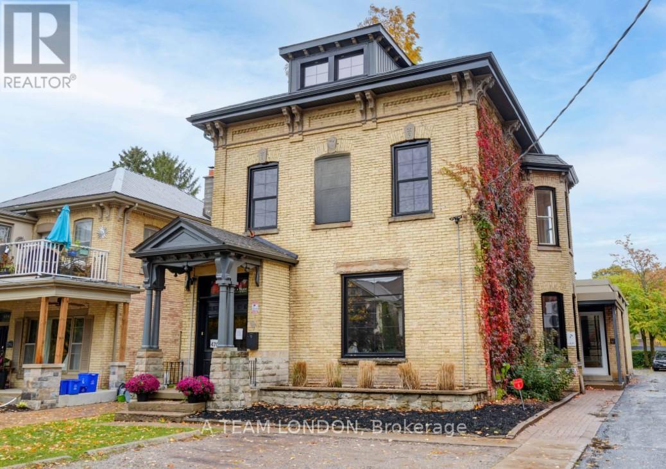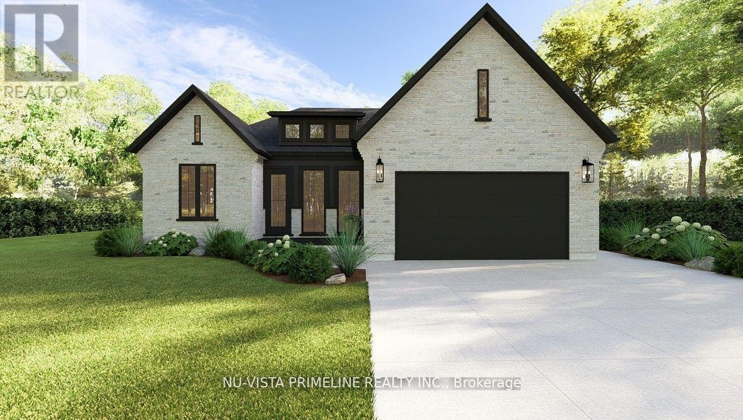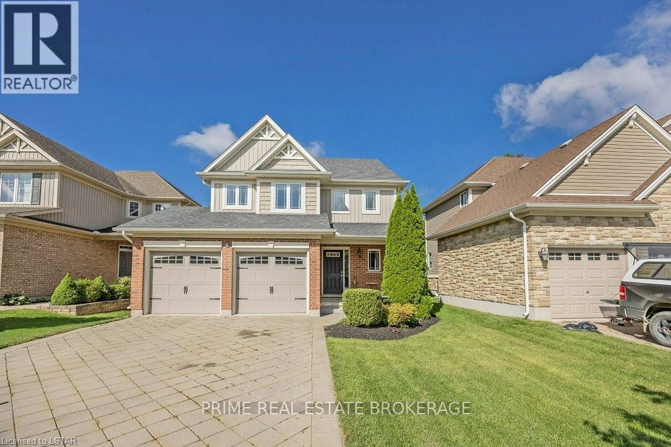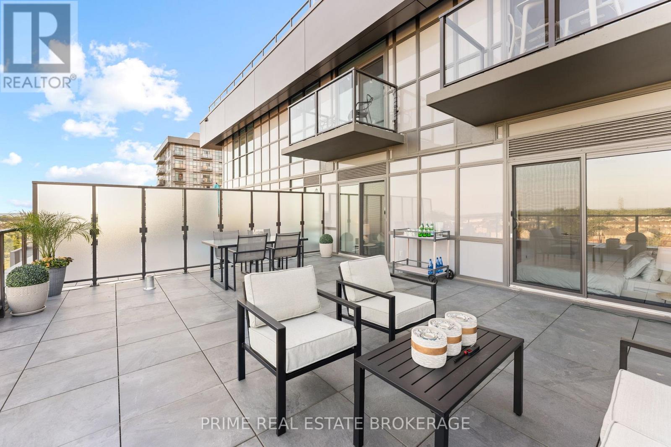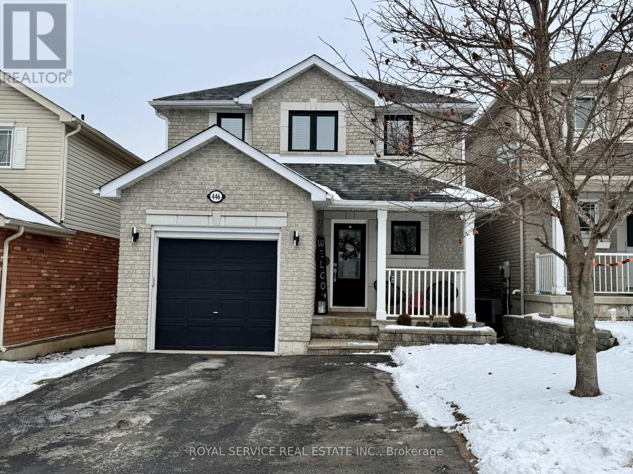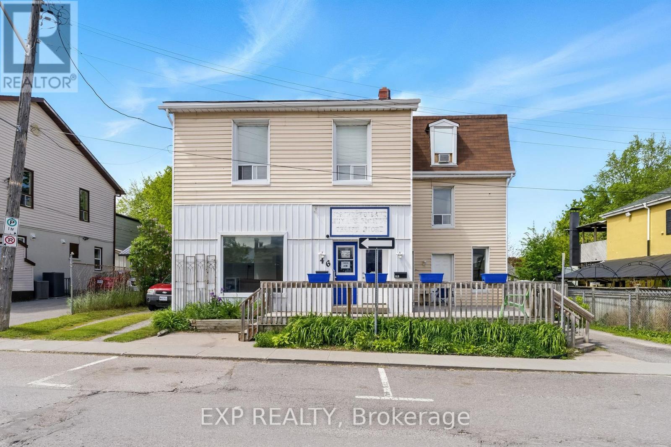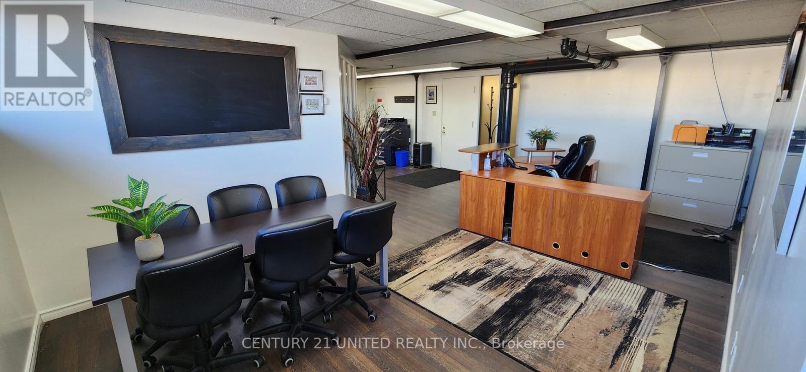793 Valin Street
Ottawa, Ontario
Close to parks, schools, transit and all amenities, this is the perfect family home. The spacious main floor boasts entertainment sized living and dining rooms, large kitchen with ample storage, granite counters and gleaming stainless steel appliances, adjacent to a large family room centered by a cozy gas fireplace, all with hardwood throughout. The sweeping hardwood circular staircase leads to the second level, where you'll find a spacious master suite, complete with walk in closet and spa like ensuite with a corner soaker tub. Three additional bedrooms, all bedrooms with hardwood floors and a full 4 piece bath. The lower level has a huge recreation room, additional bedroom and a full bathroom, a perfect in-law suite or teenager retreat. The maintenance free, fenced yard is perfect for outdoor gatherings! Includes shed, BBQ and outdoor table and umbrella, don't wait! (id:50886)
Engel & Volkers Ottawa
309 - 727 Deveron Crescent
London South, Ontario
Welcome to this bright and spacious 2-bedroom condo located on the top floor of a desirable corner unit on Deveron Crescent. This well-maintained home features convenient in-suite laundry, a cozy gas fireplace, and two dedicated parking spaces. Enjoy access to fantastic amenities, including an outdoor pool and ample visitor parking. Perfect for first-time buyers, downsizers, or investors alike, don't miss this opportunity to own in a well-managed complex close to all essentials. (id:50886)
Pinheiro Realty Ltd
15 Balcarres Road
London North, Ontario
Welcome home to 15 Balcarres Rd. This oversized 4 level side split with attached garage sits on a large fully fenced lot on a quiet tree lined street in North London. The main floor boasts hardwood in the living & dining room. Patio doors in the dining room lead out to a lovely deck with a screened in gazebo. The kitchen has ceramic tile floor, plenty of counter space and stainless appliances. 3 bedrooms with new carpet and full bath upstairs. Fully finished lower level has a huge family room with newer laminate floor possible 4th bedroom or office and a full bath. Next level down is also finished on one side with laundry, storage and utilities on the other. The 12' x 16' shed with hydro has many possibilities. An above ground pool with a deck at one end was installed 2 summers ago. This can be removed prior to closing if requested. The yard is beautifully landscaped and is perfect for entertaining. Roof 2022. Close to all amenities, great schools, UH, UWO, parks, trails, with easy access to Veterans Memorial Highway. This home in lovely Stoney Creek/ Grenfell Village has many possibilities and is waiting for a new family to make it their own. (id:50886)
Initia Real Estate (Ontario) Ltd
130 Timberwalk Trail
Middlesex Centre, Ontario
Welcome to the THE CUMBERLAND by Legacy Homes. TO BE BUILT ,this One story, 2 bedroom home has2.0 baths It has a beautiful exterior with brick and hardy board built on a 53.5 by 108.3 ft lot . It has sections of steel roof catching the eye of all on the drive by. This home has a total finished area of 1574 sq ft on 1floor of total luxury.9 ft ceiling on the main floor thru. Hardwood and ceramic through the entire main floor. The beautiful kitchen has a walk-in pantry a centre island, quartz counters, , wide open to eating area and a great room with gas fireplace and built-ins on either side, loads of windows across back of this home, also a large optional covered rear porch with deck off kitchen overlooking yard, main floor office or another bedroom , main floor mud room off garage. Loads of windows across the back and front of this home. The large primary bedroom with stunning ensuite with glass shower and standalone soaker tub, 2 sink vanity with quartz counters and also a big walk-in closet 10ft x (Design your own closet organizers before close) , The basement is exceptional to finish in the future, wide open and basement has extra high ceiling for future finishing. This is a very well layout home on a quiet crescent in a fantastic area only minutes to London. Legacy Homes has other layouts and designs but is also a complete Custom Builder that can make your ideas of your new home come true. Other lots to choose from including green space lots. Please call for a private viewing or visit us in An Open House Saturdays and Sundays .Limited lot incentives currently available . (id:50886)
Nu-Vista Primeline Realty Inc.
Nu-Vista Premiere Realty Inc.
198 Timberwalk Trail
Middlesex Centre, Ontario
Welcome to the BEDFORD Home by Legacy Homes. TO BE BUILT ,this 2 story, 4 bedroom home has 2.5 baths. It has a beautiful exterior with brick and hardy board. It has sections of steel roof catching the eye of all on the drive by. This home has a total finished area of 2458 sq ft on 2 upper floors of total luxury.9 ft ceiling on the main floor thru. Hardwood and ceramic through the entire main floor and 2nd floor foyer and master bed room .Hardwood stairs leading to upstairs as well. The beautiful kitchen has a walk-in pantry , a centre island, quartz counters , wide open to eating area and a great room with gas fireplace and built-ins on either side, loads of windows across back of this home, also a large optional covered rear deck off kitchen overlooking yard, main floor office, main floor mud room off garage. Loads of windows across the back and front of this home. Going to the upper floor is hardwood stairs, the large primary bedroom and stunning ensuite with glass shower and standalone soaker tub, 2 sink vanity with quartz counters and also a big walk-in closet (Design your own closet organizers before close) ,Bedroom 2 is large with own large walk-in closet . 3rd and 4th bedrooms both have walk-in closets, second level separate stunning laundry room with quarts counters . The basement is exceptional to finish in the future, wide open and basement has extra high ceiling for future finishing. This is a very well layout home on a quiet crescent in a fantastic area only minutes to London. Legacy Homes has other layouts and designs but is also a complete Custom Builder that can make your ideas of your new home come true. Other lots to choose from including greenspace lots. Please call for a private viewing or visit us in An Open House Saturdays and Sundays . (id:50886)
Nu-Vista Primeline Realty Inc.
Multi - 470 Colborne Street
London East, Ontario
Full floor office options available of 1,200 and 1,800 sq ft. Beautiful updated office space with modern and contemporary finishes. Enjoy a bright and collaborative atmosphere in our tastefully appointed Woodfield century building. Lease rates include full access to amenities including wifi, full service kitchen, board room, meeting areas, attic golf simulator, outdoor patio & firepit and more. Building is highly suited to professional users looking for a collaborative environment. Existing tenant mix includes companies specializing in real estate, mortgages, insurance, etc. Monthly parking available. A variety of work space is available from individual offices with room for two workstations up to full floor options. (id:50886)
A Team London
186 Timberwalk Trail
Middlesex Centre, Ontario
Welcome to this stunning One Floor Bungalow, 2 plus 2 bed room Home by Legacy Homes, soon to start building and should be completed by the end of March 2026. A beautiful exterior with brick and stucco that catches the eye of all who drive by. This home has a total finished area of 2941 sq ft (1739 main and 1202 lower) of total luxury. 9 ft ceiling on the main floor throughout plus 10 ft ceilings in the Great Room and dining area. Hardwood and ceramic through the entire main floor and luxury wide plank flooring throughout finished area in the basement. The kitchen is of a beautiful, European style with a walk in pantry, centre island, quartz counters, wide open to eating area and great room with gas fireplace and built-ins on either side. Loads of windows across the back and front of this home. Large primary bed room with stunning ensuite with glass shower and stand alone soaker tub, 2 sink vanity with quartz counters and also a big walk-in closet. Second bedroom is of a good size, separate from primary with a large closet and a full bath nearby. Open concept dining and study area as you walk in. Open staircase leading to wide, open rec room 26 ft by 22 ft which is great for large gatherings. 2 more bedrooms and one full bath in lower and extra high basement ceilings which is grand. This is a very well laid out home on a quiet crescent in a fantastic area minutes to London. Legacy Homes has other layouts and designs but is also a complete custom builder that can make your ideas of your new home come true. Other lots to choose from. Legacy has a one floor home to show presently which is almost finished being built. Note: pictures shown are from a previous home and may have differences from the home currently being built.Limited lot incentives currently available (id:50886)
Nu-Vista Primeline Realty Inc.
6 Peach Tree Boulevard
St. Thomas, Ontario
Welcome to this thoughtfully designed single-family detached home, offering the perfect combination of space, comfort, and functionality. The second floor features three generously sized bedrooms and the convenience of a dedicated laundry room, providing both privacy and ease for busy households. On the main floor, the bright kitchen and dining area open onto a large deck overlooking the fully fenced backyard, creating an ideal space for entertaining or relaxing outdoors.The finished basement includes a complete in-law suite, offering flexibility for extended family, guests, or additional living arrangements, along with extra storage space. A double car garage and ample parking add to the practicality of this home, while modern finishes and large windows fill the space with natural light throughout.This property delivers a perfect balance of sophistication and everyday convenience, located close to schools, amenities, and transit. Available now, this is an excellent opportunity to lease a move-in ready home in a desirable location. (id:50886)
Prime Real Estate Brokerage
711 - 460 Dundas Street E
Hamilton, Ontario
Your Luxury Terrace Retreat Awaits! Welcome to one of the most desirable suites in the building a rare terrace unit offering over 1,100 sq. ft. of total luxury living. With 702 sq. ft. of bright, modern interior space and an incredible 425 sq. ft. private terrace, this home redefines condo living. Imagine sipping your morning coffee as the sun rises or hosting friends for evening cocktails against a gorgeous southeast backdrop. Inside, every detail has been thoughtfully upgraded: a sleek kitchen with two-toned cabinetry, quartz countertops, oversized island, and premium appliances, upgraded flooring throughout, designer light fixtures, custom blinds, and a spa-inspired bathroom. The primary bedroom easily fits a king, boasts a walk-in closet, and offers direct terrace access, while the den makes a perfect home office or guest space.With 9-foot ceilings and natural light from sunrise to sunset, the flow between indoor and outdoor living feels seamless. Resort-style amenities include a fully equipped fitness center, party lounge with kitchen, and a spectacular rooftop terrace.Bonus features: Low condo fees, owned underground parking, and an owned locker.This rare terrace suite delivers luxury, lifestyle, and value all in one. Don't miss the chance to make it yours! (id:50886)
Prime Real Estate Brokerage
446 Abound Crescent
Peterborough, Ontario
Incredible value in this beautifully updated family home! Offering 3+1 bedrooms and 4 bathrooms, this property is perfect for growing families in a sought-after, family-friendly neighbourhood with convenient access to Highway 115. The home backs onto a scenic green space, providing a peaceful and private setting. Inside, enjoy a formal dining room and a nice open flow between the kitchen and living area creating both connection and distinct spaces for family life. Large lower-level windows maximize natural light in the finished basement. Features include central air, a fully fenced backyard, and an attached garage. Too many updates to list - this move-in ready home is a must-see and won't last long! (id:50886)
Royal Service Real Estate Inc.
46 Covert Street
Cobourg, Ontario
Phenomenal opportunity with a variety of potential and possibility await at 46 Covert Street. Prime location with Exceptionally Deep Lot (Private Parking Lot at Rear), close proximity to the downtown core, a potential to work, live and play, add to your investment portfolio or any combination of. Featuring a single bright commercial space that occupies the main level of the building and TWO SEPERATE -One Bedroom Residential Units above and an oversized private parking lot located at the rear of the building! The freshly painted commercial spaces leave an abundance of potential and possibility with the clean slate that it provides. Waiting for the next owner or tenant to make the space their own and bring Cobourg's next go to business to 46 Covert Street. Highlighting this rare opportunity is the FRESH NEWLY RENOVATED one-bedroom residential unit. The loft style bedroom provides views of beautiful Town Hall, Lake Ontario and the Lighthouse in the distance. Freshly painted, new flooring, appliances, and 3-piece bathroom that is cozy and very well done. Finishing off this listing is the second One-Bedroom Residential Unit complete with living space, kitchen, and full bathroom. Opportunity knocks with 46 Covert Street and the Possibilities it Presents. Steps from the vibrant downtown, Lake Ontario, Cobourg Beach, Boardwalk, World-Class Restaurants, Marina and so much more. Trade in your Status Quo and let your creative mind tackle this amazing property and make it your very own. (id:50886)
Exp Realty
Unit B - 785 The Kingsway
Peterborough, Ontario
This bright, spacious 2nd floor office suite consists of approximately 950 sq. ft., with 2 offices, reception/boardroom area and kitchenette. Common washroom just down the hall and only used by 2nd floor tenants. Conveniently located in a busy plaza at the corner of Erskine Ave and The Kingsway, and just steps from Lansdowne Place Mall. Onsite parking available. Many approved uses un the current SP.210 / M3.2 zoning. Additional rent is subject to annual revisions and currently $7.99/sf which also includes utilities (O/C - $6.20/sf and P/T - $1.79/sf). Note: Space is currently under lease agreement until August 31, 2026 and listed for sublease with tenant (See MLS # X12581168). Potential for earlier occupancy subject to lease terms and conditions satisfactory to the Landlord. (id:50886)
Century 21 United Realty Inc.

