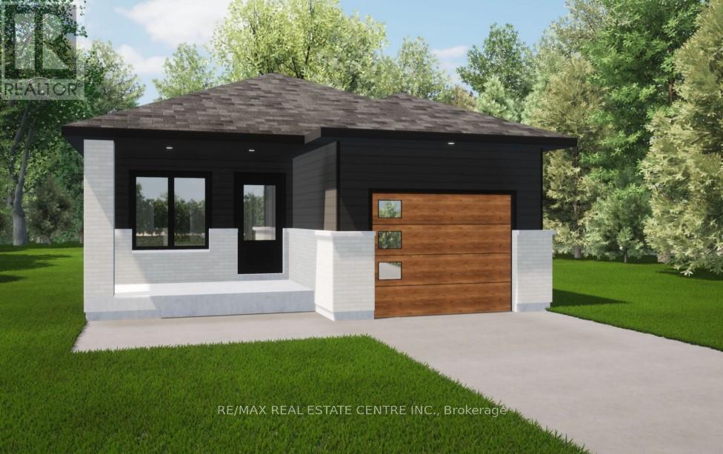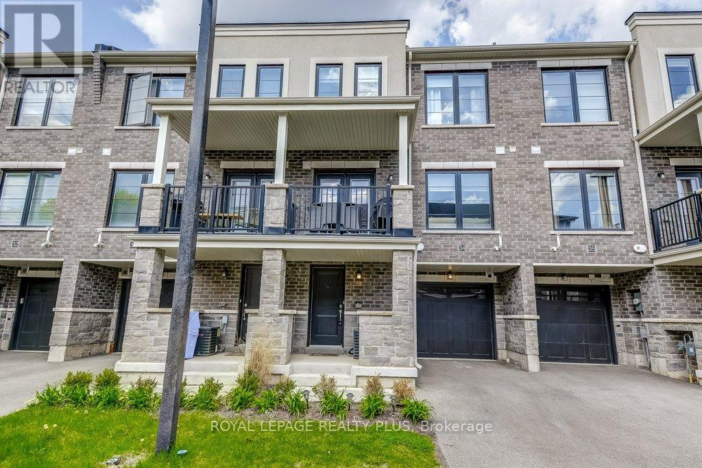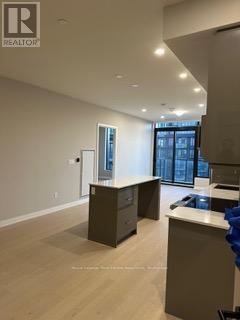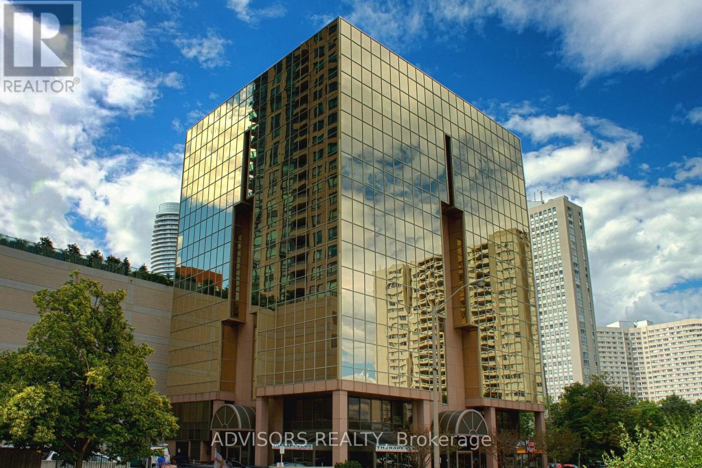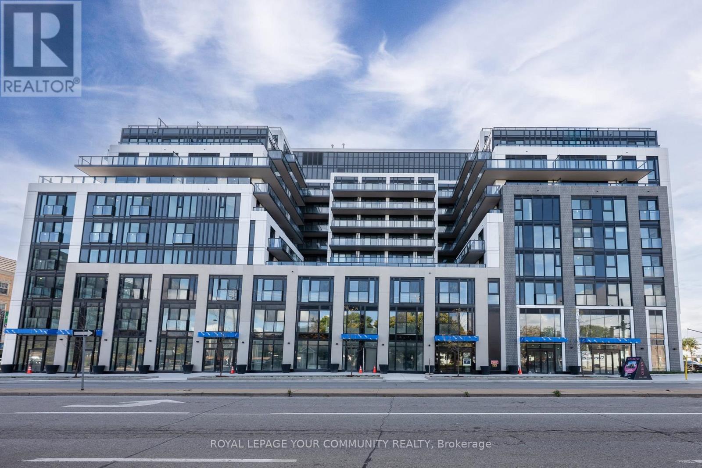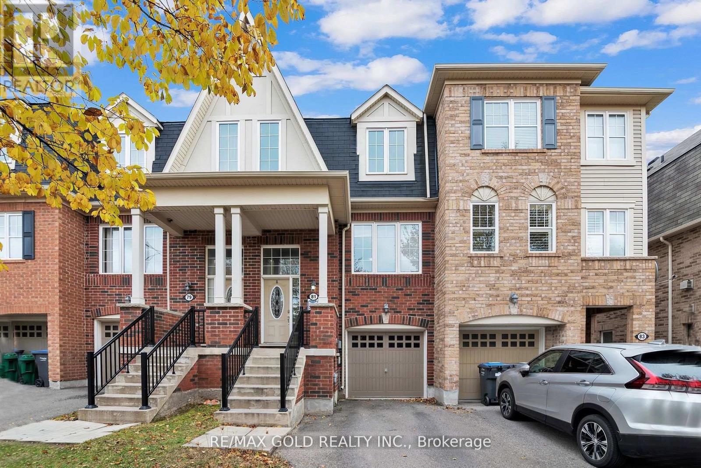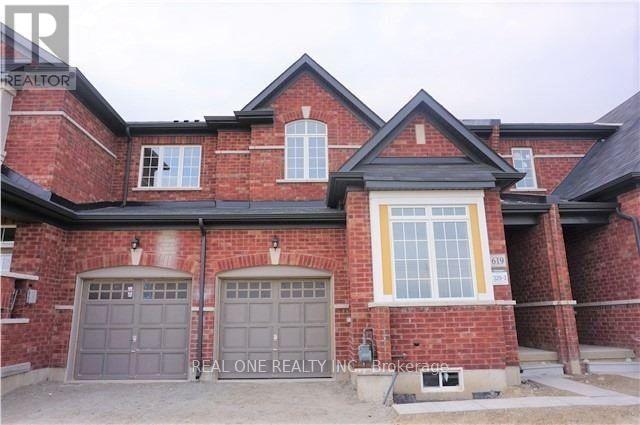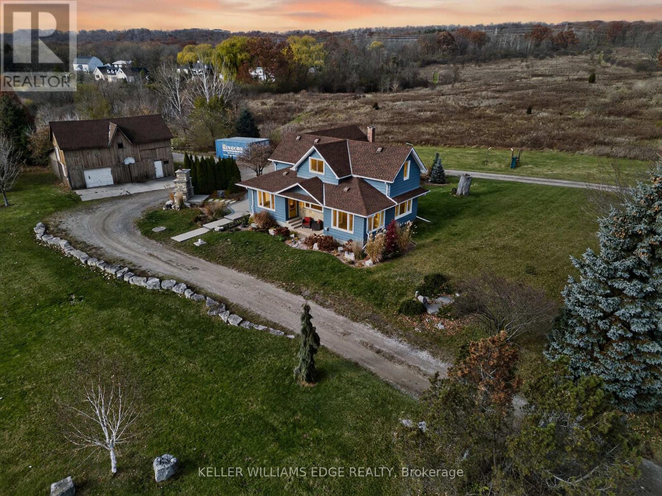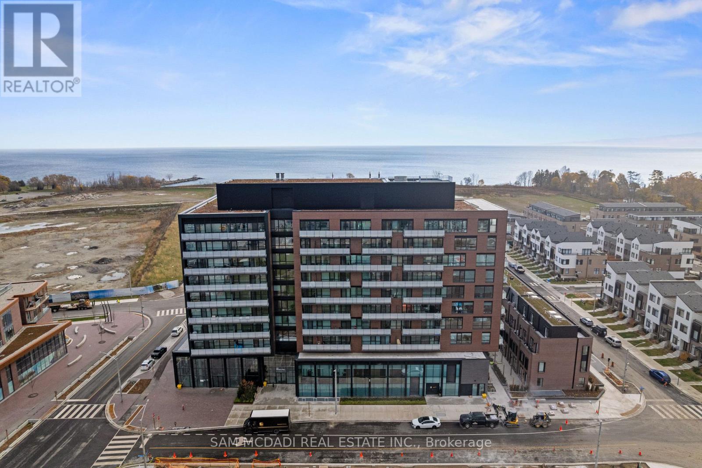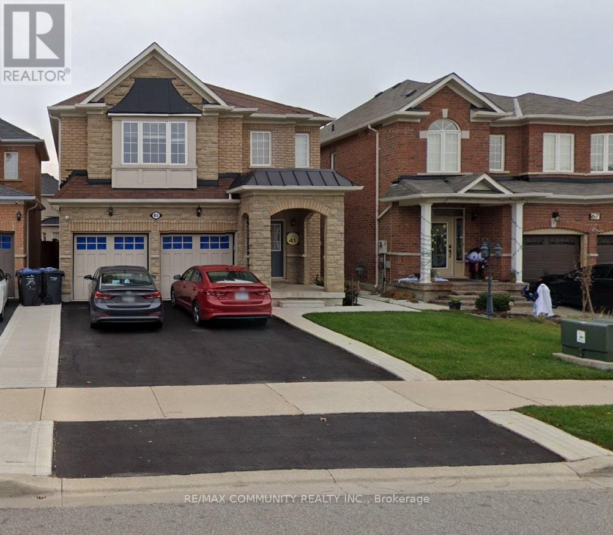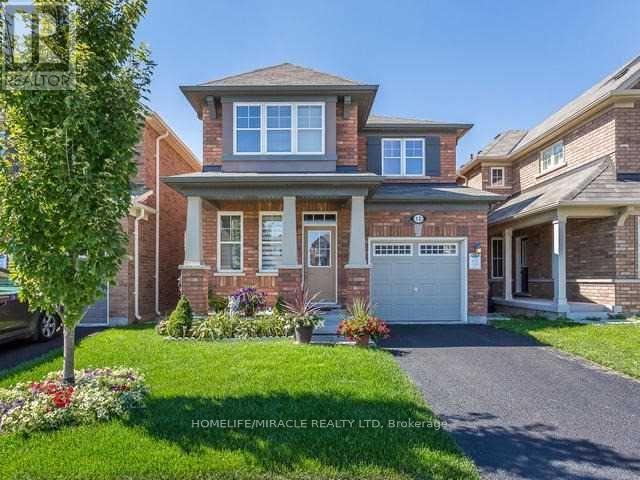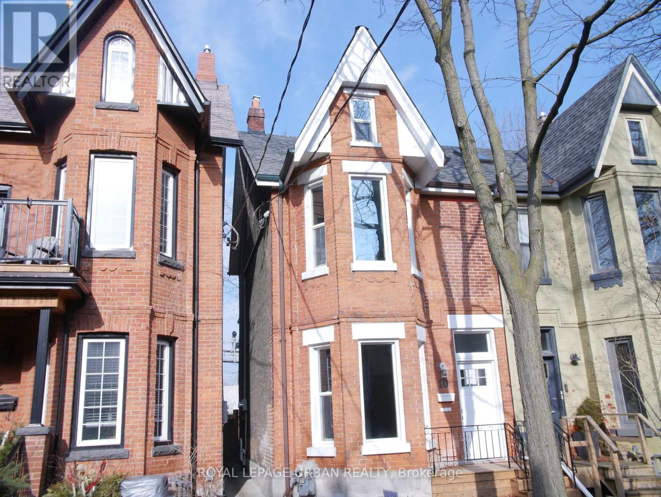167 Ironwood Trail
Chatham-Kent, Ontario
Welcome to this brand new home- offering an affordable price point with the perfect blend of comfort, style and low-maintenance living. Introducing "The Alder" model. This bungalow style home offers approximately 1150 square feet of thoughtfully designed living space with a modern open-concept layout. The kitchen features elegant quartz countertops and flows seamlessly into the dining area and spacious living room. Retreat to the primary bedroom, complete with a walk-in closet and a convenient ensuite bathroom. Enjoy your morning coffee on the covered rear porch. Spacious unfinished basement- perfect for future customization or added living space. The price also includes a concrete driveway and sod in both the front and back yards. With an Energy Star rating and durable finishes throughout, every detail has been selected to provide lasting comfort and quality. Price includes HST, net of rebates assigned to the builder. Photos are builder's renderings- actual layout and finishes may vary. (id:50886)
RE/MAX Real Estate Centre Inc.
34 - 383 Dundas Street E
Hamilton, Ontario
Step into this chic 3-storey townhome featuring 2 spacious bedrooms, 3 bathrooms, and an open-concept design. Bright and functional, theupgraded kitchen boasts stainless steel appliances, while the versatile family/dining space opens to a sunlit terrace balcony perfect for relaxingor entertaining. The primary suite includes a private ensuite, and upper-level laundry adds convenience. Ideally located just minutes fromHighway 407 and walking distance to downtown Waterdown, this move-in-ready home offers comfort, style, and proximity to future amenities inone of the community's most desirable neighbourhoods. (id:50886)
Royal LePage Realty Plus
603 - 1415 Dundas Street E
Oakville, Ontario
Brand-new, never-lived-in 2-bedroom + large den suite at Clockwork 2 by Mattamy Homes. This west-facing 956 sq. ft. unit offers an open-concept layout with floor-to-ceiling windows, 9 ft ceilings, and wide-plank flooring throughout. The upgraded kitchen features premium stainless steel appliances, quartz countertops, and a waterfall island. The spacious den can be used as a home office or 3rd bedroom. Primary bedroom includes a private 3-pc ensuite. Enjoy a private balcony, underground parking, and a locker. Building amenities include 24-hour concierge, smart home features (1Valet), fitness center, rooftop terrace with BBQs, and an elegant party lounge. Located in Oakville's sought-after Joshua Meadows community, close to top-rated schools, parks, trails, shopping, dining, and major highways. Perfect for modern, convenient living. (id:50886)
Royal LePage Real Estate Associates
414a - 3660 Hurontario Street
Mississauga, Ontario
This single office space is graced with generously proportioned windows. Situated within a meticulously maintained, professionally owned, and managed 10-storey office building, this location finds itself strategically positioned in the heart of the bustling Mississauga City Centre area. The proximity to the renowned Square One Shopping Centre, as well as convenient access to Highways 403 and QEW, ensures both business efficiency and accessibility. Additionally, being near the city center gives a substantial SEO boost when users search for terms like "x in Mississauga" on Google. For your convenience, both underground and street-level parking options are at your disposal. Experience the perfect blend of functionality, convenience, and a vibrant city atmosphere in this exceptional office space. **EXTRAS** Bell Gigabit Fibe Internet Available for Only $25/Month (id:50886)
Advisors Realty
505 - 801 The Queens Way
Toronto, Ontario
Brand New Corner Unit At Curio Condos Located At 801 The Queensway. This Stunning 1+Den Suite Offers A Bright And Functional Layout With Two Private Balconies, Modern Finishes, And Floor-To-Ceiling Windows. The Generous Den Can Be Used As A Comfortable Work-From-Home Space Or Easily Converted Into A Second Bedroom, Providing Excellent Flexibility For Any Lifestyle. Enjoy A Sleek Kitchen With Full-Size Appliances, A Round Table With Chairs Included For Added Convenience, And Blinds Already Installed Throughout. This Unit Comes With One Parking Spot And One Locker. Perfectly Situated In A Vibrant Etobicoke Community, Steps To Transit, Shopping, Restaurants, Parks, And Minutes To The Gardiner Expressway For Easy Downtown Access. Available For Short-Term Or Long-Term Lease. (id:50886)
Royal LePage Your Community Realty
81 Bevington Road
Brampton, Ontario
Client Remarks Excellent transit-oriented location: described as "just steps from Mount Pleasant GO Station, Creditview, Sandalwood Park and nearby amenities". Open, bright living space over three levels, with good natural light and modern kitchen finish (stainless steel appliances, ceramic-glass backsplash). Square Yards Finished basement with walk-out to backyard and secondary exit adds flexibility (recreation space / potential home-office)Private driveway + single-car garage adds convenience and value (often a plus in townhome settings) Freehold townhouse (so no condo/maintenance fees typically associated) (id:50886)
RE/MAX Gold Realty Inc.
1619 Sorensen Court
Milton, Ontario
Beautiful and spacious townhome located in one of Milton's most desirable neighborhoods. Built in 2019, this well-maintained home features an open-concept layout with 9' ceilings and hardwood flooring throughout the main level. Bright kitchen with a breakfast area and walk-out to the backyard, along with numerous upgrades. Conveniently situated near top-rated schools, grocery stores, hospitals, banks, 24-hour Sobeys, and major highways. (id:50886)
Real One Realty Inc.
1724 Snake Road
Burlington, Ontario
Nestled on 2.4 acres in Burlington's highly sought-after Aldershot community, this property offers the perfect blend of country charm and city convenience. Imagine starting your mornings in a beautifully updated 2,390 sq ft home, preparing breakfast in a chef's kitchen with a sprawling island, rich cabinetry, and built-in appliances. The spacious family room invites gatherings, with a walk-out to a private patio where summer evenings can be savored. With three bedrooms and two full baths-including a spa-like retreat with soaker tub and oversized shower-comfort is at the heart of this home. Outside, there's endless room for kids and pets to roam, while a 2 story barn provides space for hobbies or creative projects. Just minutes from major highways, commuting is effortless, yet weekends can be spent exploring nearby hiking and biking trails, conservation areas, or the Royal Botanical Gardens. The LaSalle Park Community Marina is also just a short drive away, perfect for boating enthusiasts. Shopping in Burlington or Waterdown is only minutes away, making this property a rare opportunity to enjoy country living without sacrificing urban amenities. (id:50886)
Keller Williams Edge Realty
402 - 251 Masonry Way
Mississauga, Ontario
Welcome to this brand new 2 bedroom + 1 den, 2 bathroom condo (849 sft) at the Mason Brightwater! Luxury living with unobstructed south west lake view! Open concept, 9 foot ceiling, 131 sft private balcony, modern kitchen with build-in stainless steel appliances covered with impressive cabinetry. The primary bedroom offers 3-piece en-suite with a glasswalk-in shower and build-in double closet. Den can be used as a office or study area. family sized washer & dryer. Premium amenities include a fitness studio, BBQ areas, a lounge, party room, pet grooming station, and a co-working space all within the building! Steps to the waterfront, main street retail, and lush green trails ,Bright water Shuttle and Public Transit at your doorstep. (id:50886)
Sam Mcdadi Real Estate Inc.
65 Summitgreen Crescent
Brampton, Ontario
Brand New 2-Bedroom Basement Apartment With Separate Private Entrance. Open-Concept Layout, New Kitchen W/ Stainless Steel Appliances, Private Laundry, Spacious Living Room, 3-Pc Bath, And Generous Bedrooms. Located In A High-Demand Neighbourhood Close To Schools, Transit, Parks &All Amenities. 2 Parking Spots Included. $1850/Month + 35% Utilities. (id:50886)
RE/MAX Community Realty Inc.
12 Meadowcrest Lane
Brampton, Ontario
Fully Detached All Brick Home On Premium No Side Walk Lot In Mount Pleasant !! Just 5 Min Walk To Go Station, Park, Library & School !! Its A True Gem!! Almost 2000 Sqft !! 9Ft Smooth Ceilings On Main Floor, Maple Hardwood Floor, Hardwood Stairs, Upgraded Kitchen Cabinetry, Upgraded Light Fixtures, Upgraded Window Coverings!! (id:50886)
Homelife/miracle Realty Ltd
Upper - 10 Earnbridge Street
Toronto, Ontario
Renovated 3-bedroom + den upper unit in a classic 1890 Victorian. Spread over two levels with 1,185 sq ft of interior space plus a private 200+ sqft rooftop deck. Large rooms, great natural light, original character details, and a functional den. Freshly painted and Steps to transit, cafés, and everything Roncy, Parkdale, and Queen West (id:50886)
Royal LePage Urban Realty

