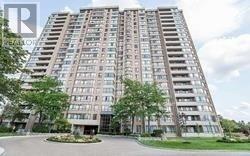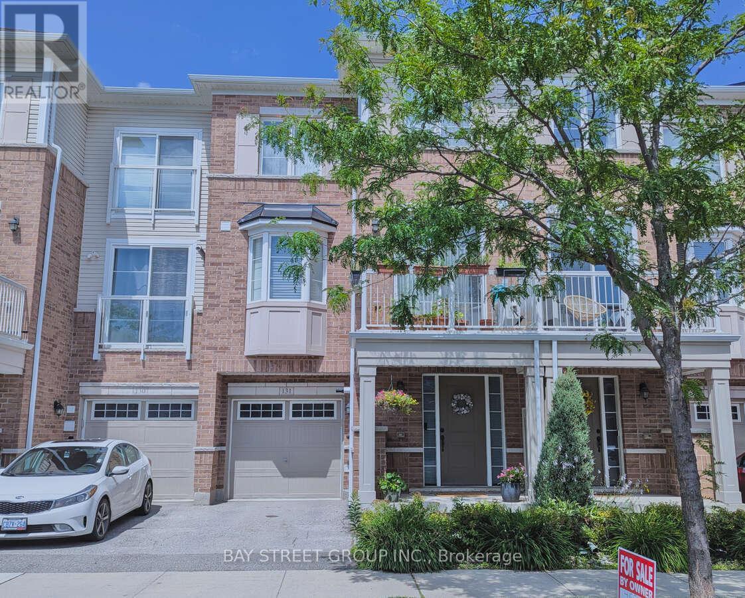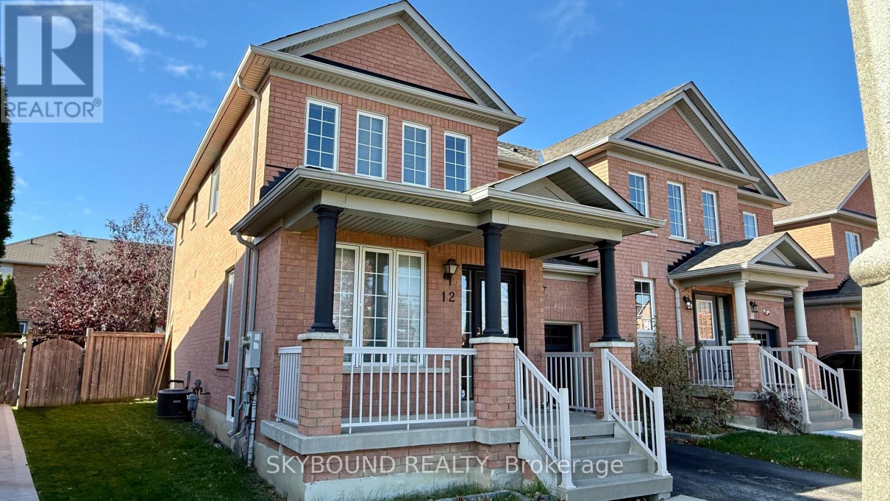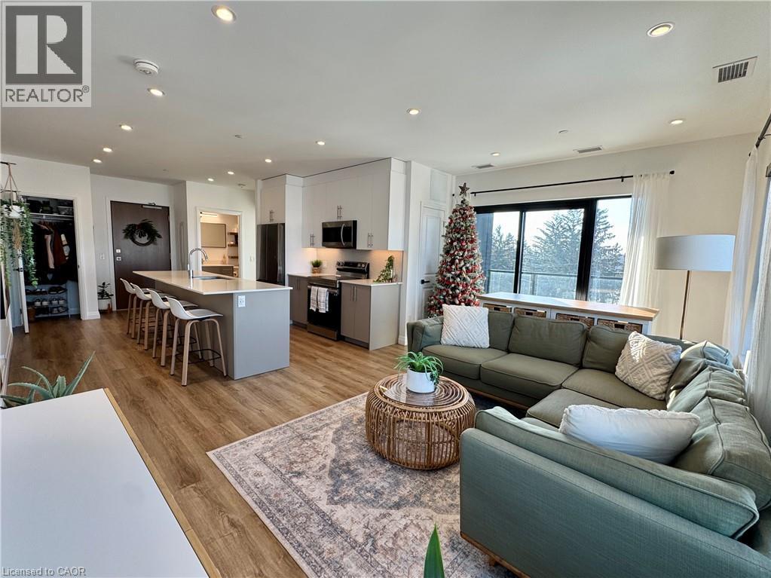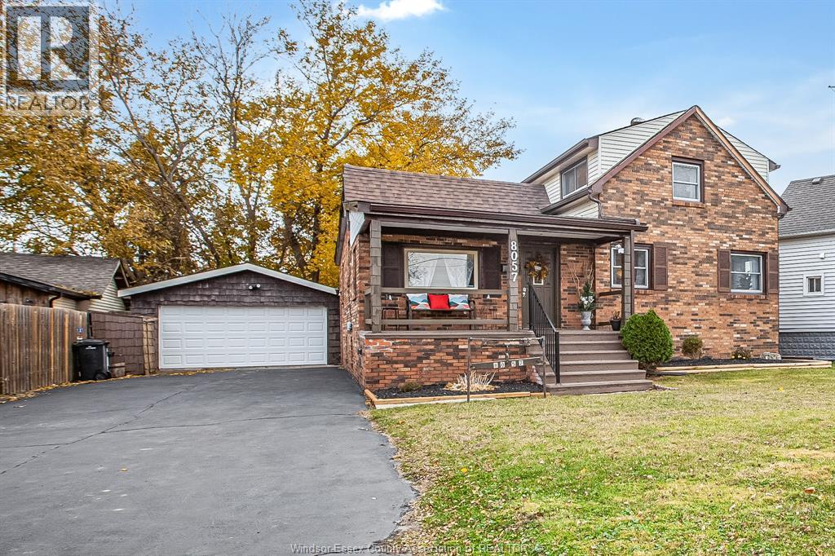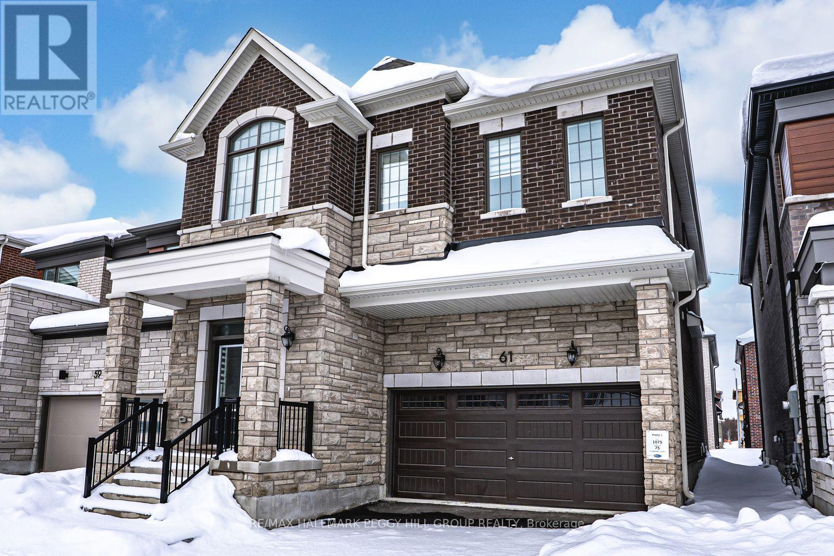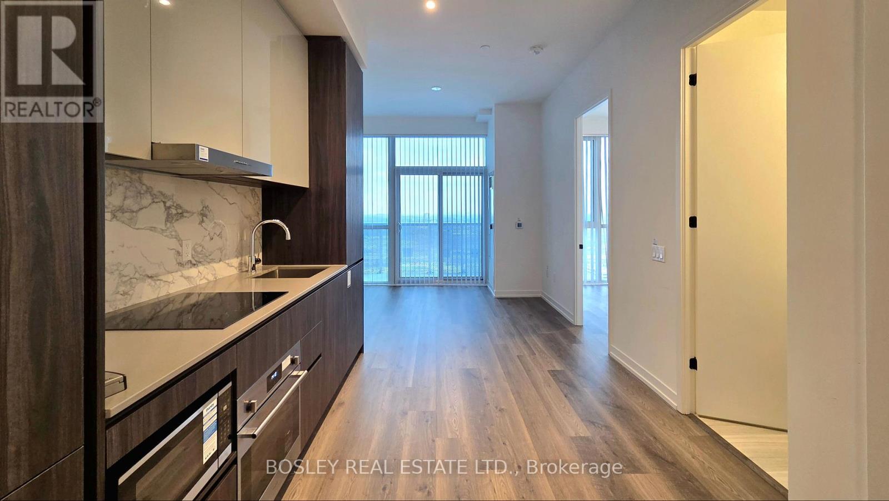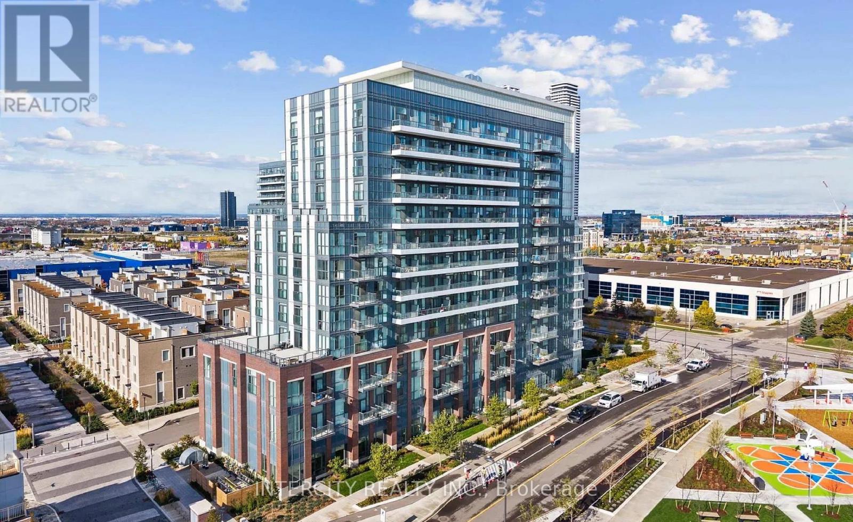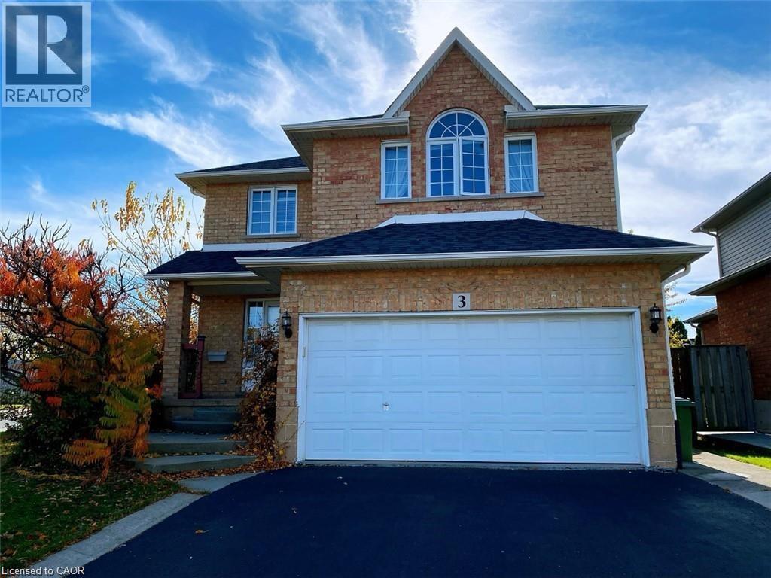705 - 100 County Court N
Brampton, Ontario
Location @ Its Best!!! 2 Good Size Bedrooms with one Large Size Solarium Can Be Used As A 3rd Bedroom or Office. 2 Full Washrooms. Primary Bedroom With 4 Piece En-Suite. Very Neat And Clean. Both washrooms upgraded with shower Glass Panel. Laundry within the Apartment itself. New Blinds. New Paint. Prime Location Close To 407/410, Shopping Plazas, Longos, TD, RBC, Tim Horton Only A Min Away. Sheridan Campus, Parks And More. 24 Hours Security Gate House. ALL utilities included In Maintenance Fee (Hydro, Water, Heat, Cable TV). (id:50886)
Newgen Realty Experts
131 - 165 Hampshire Way
Milton, Ontario
Built in 2013, this beautifully maintained freehold townhouse is nestled in Milton's vibrant and family-friendly Dempsey community. Offering two spacious bedrooms and two full bathrooms on the upper level, plus a convenient main-floor powder room, this home combines comfort, functionality, and style. The bright, south-facing orientation fills the home with natural light throughout the day. The open-concept main level features 9-foot ceilings and hardwood flooring, creating an inviting and airy atmosphere. Enjoy seamless indoor-outdoor living with a large private balcony, perfect for relaxing or entertaining. The chef-inspired kitchen showcases granite countertops, stainless steel appliances, and ample pantry storage, ideal for both everyday living and hosting guests. Additional highlights include a landscaped front garden, private driveway, and a covered garage with direct interior access for added convenience. This prime location is just minutes from Highway 401 and the GO Station, and within walking distance (20 minutes or less) to grocery stores, schools, parks, the local library, arena, pool, movie theatre, and arts centre. (id:50886)
Bay Street Group Inc.
12 Sled Dog Road
Brampton, Ontario
Rent entire property! No other tenants! Single family home with oversized bedrooms overlook park and playground in high demand area. It welcomes you in with a covered porch and a family room for entertaining. The generous kitchen, dining and living rooms are excellent for a single family. The bedrooms all come with new flooring, high ceilings and multiple windows overlooking either the park or backyard. All three washrooms have new one-piece toilets. The entire home is freshly painted in neutral white. Private one car garage. Access to fully fenced backyard. (id:50886)
Skybound Realty
525 New Dundee Road Unit# 502
Kitchener, Ontario
Discover the charm of Rainbow Lake in this well-designed condo at Unit 502 – 525 New Dundee Rd. Offering 2 bedrooms, 2 bathrooms, and 1,055 sq. ft. of thoughtfully crafted living space, this lease combines modern style, comfort, and a connection to nature. The open-concept kitchen, living, and dining areas are bright and inviting, perfect for unwinding after a long day or hosting friends and family. The modern kitchen comes equipped with stainless steel appliances and ample cabinetry, ideal for everyday cooking or weekend entertaining. Step out onto the spacious balcony to take in breathtaking views of Rainbow Lake. Both bedrooms offer generous walk-in closets, with the primary bedroom featuring its own 3-piece ensuite for added convenience. Residents enjoy a wide range of premium amenities, including a fitness center, yoga studio with sauna, library, social lounge, party room, pet grooming station, and direct access to the serene Rainbow Lake conservation area. Don’t miss your chance to call this highly sought-after Kitchener community home, where peaceful living meets modern convenience and exceptional amenities. (id:50886)
Corcoran Horizon Realty
8057 Riverside Drive East
Windsor, Ontario
You can enjoy stunning sunrises & sunsets from your own home! This waterfront property in the heart of East Windsor offers unobstructed views of the Detroit River. This spacious 1¾ story home features 3 levels of living space, ideal for family gatherings & relaxation. The bright 4-season sunroom is an oasis that brings the outdoors inside, offering panoramic views of the river. 2 full bath on the main floor. Upstairs, you'll find two generously sized bedrooms, including a large primary suite overlooking the driveway. The fully finished basement with 3 bedroom, one and half bath offers endless possibilities whether you convert it into an in-law suite or potential rental income! A side entrance and 2nd kitchen makes it easy for conversion. You'll be just around the corner from Ganatchio Walking Trail, easy access to Sandpoint Beach, waterfront, restaurants, yacht club. (id:50886)
RE/MAX Care Realty
1521 Mosley Street
Wasaga Beach, Ontario
Amazing potential to build on this commercially zoned property. Vacant lot awaits buyer with inspiration to create something special here. Build to suit! Great opportunity to build a bakery, restaurant, coffee shop etc. Main Street Exposure, have your business seen 24/7 in a growing community with lots of vehicle traffic! Serve Collingwood and Wasaga beach by delivery with this location! Wasaga beach thrives on small businesses! We need more! Build it and they will come! (id:50886)
RE/MAX Experts
61 Ennerdale Street
Barrie, Ontario
OVER 2,600 SQ FT OF BRAND-NEW LIVING WITH PREMIUM FINISHES IN BARRIE'S GROWING SOUTH END! 61 Ennerdale Street sits in Barrie's thriving south end, offering a fresh start in a brand-new, never-lived-in home filled with natural light, premium finishes, and over 2,600 square feet to settle into. The curb appeal immediately catches your eye with its striking brick-and-stone exterior, paired with a double-door entry and sleek black accents, while the double-car garage and roomy driveway make coming and going refreshingly simple. Inside, the atmosphere shifts into something warm and inviting, where a stylish kitchen with stainless steel appliances, a subway-tiled backsplash, and quartz countertops sets the tone for effortless meals and easy gatherings, and an open-concept living area with an electric fireplace adds a relaxed glow to evenings at home. The second level is designed with everyday life in mind, featuring a smartly located laundry space that finally ends the routine of hauling loads up and down the stairs, along with generous bedrooms that give everyone room to unwind. The primary bedroom offers an extra touch of luxury with its own private ensuite, creating a comfortable retreat at the end of a long day. Natural light pours through every corner, highlighting thoughtful upgrades that elevate the entire space, while zebra blinds are already installed, so you can move in without missing a beat. With Costco, Walmart, Park Place, and a long list of shopping and dining options all within 10 minutes, daily errands become quick trips, leaving more time to enjoy the lifestyle this growing neighbourhood delivers. (id:50886)
RE/MAX Hallmark Peggy Hill Group Realty
Lot 17 169 Queen Street
Springwater, Ontario
Welcome to Elmvale Village Townhomes a perfect blend of comfort, style, and convenience! This beautifully designed home offers spacious open-concept living with modern finishes, large windows for abundant natural light, and a private backyard perfect for relaxing or entertaining. Ideal for families, first-time buyers, or down-sizers, this home features 3generous bedrooms, 2.5 baths, and an attached garage. Located in a quiet, family-friendly neighbourhood just minutes from schools, parks, shopping, and easy highway access. A fantastic opportunity to own in one of Elmvales most desirable communities dont miss out! (id:50886)
RE/MAX Gold Realty Inc.
Lot 11 169 Queen Street
Springwater, Ontario
Welcome to Elmvale Village Townhomes a perfect blend of comfort, style, and convenience! This beautifully designed home offers spacious open-concept living with modern finishes, large windows for abundant natural light, and a private backyard perfect for relaxing or entertaining. Ideal for families, first-time buyers, or down-sizers, this home features 3generous bedrooms, 2.5 baths, and an attached garage. Located in a quiet, family-friendly neighbourhood just minutes from schools, parks, shopping, and easy highway access. A fantastic opportunity to own in one of Elmvales most desirable communities don't miss out! (id:50886)
RE/MAX Gold Realty Inc.
3709 - 8 Interchange Way
Vaughan, Ontario
This brand-new 1-Bedroom + Den unit (with door, can be used as a 2nd bedroom) features 1Prime Location: Just steps to VMC (Vaughan Metropolitan Centre Subway Station) with quick and a spacious feel. Enhanced by floor-to-ceiling windows and 10 ft ceilings, filling the home with natural light access to Downtown Toronto. Minutes to Highways 400 & 407 and York University. Conveniently Welcome to Festival Condo Residence Tower-C, located in the vibrant heart of Vaughan! Close to Vaughan Mills, IKEA, Costco, restaurants, parks, and more. Modern bathroom and an open-concept kitchen and living space. The suite is beautifully (id:50886)
Bosley Real Estate Ltd.
1608 - 60 Honeycrisp Crescent
Vaughan, Ontario
A stunning condo apartment for sale near the Vaughan Metropolitan Centre. Boasting 593 sqft of open-concept functional layout. Facing east with huge windows and tons of natural light. Feels like brand new, with many upgrades. A spacious bedroom with custom made closet + a large size Den, 1 full 4 pc bathroom, parking included. Beautiful spacious kitchen, fully integrated/hidden built in fridge and dishwasher. Balcony with clear views. Building amenities include sophisticated party room with kitchen and separate bar area, A state-of the-art theatre, TV & game lounge, Co-work lounge and meeting room, Children's play room, Fitness centre with separate weight, virtual and yoga studios, luxurious hotel-styled guest suite. Outdoor amenities include: An expansive outdoor landscaped terrace equipped with BBQs and dining areas, Attractive outdoor gathering spaces, a playground, walking paths and family-friendly play areas, A multigame court and splash pads Area amenities: IKEA, Schools, major banks, restaurants, and grocery stores. Walking distance to Vaughan Metropolitan Centre Station. (id:50886)
Intercity Realty Inc.
3 Lanza Court
Hamilton, Ontario
Well maintained 3 BEDROOM HOME LOCATED at quiet court on THE EAST MOUNTAIN, FEATURES: FINISHED BASEMENT, MAIN FLR LAUNDRY, BRIGHT AND ROOMY GREAT ROOM on 2nd floor, EXTERIOR IS BEAUTIFULLY LANDSCAPED, CLOSE TO ALL AMENITIES AND MINUTES TO THE LINC. (id:50886)
Leaf King Realty Ltd.

