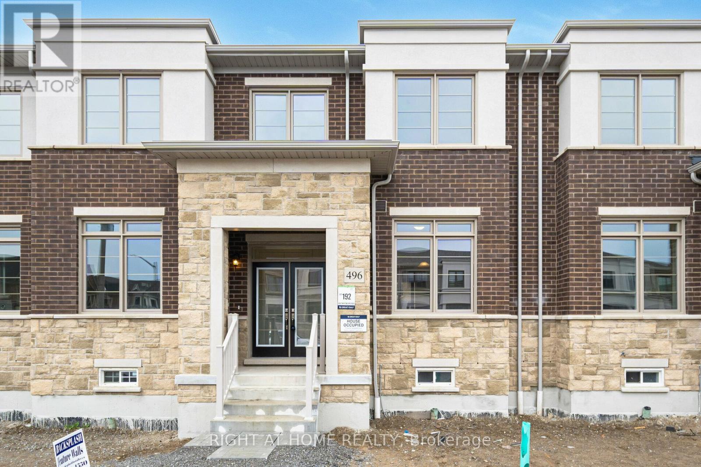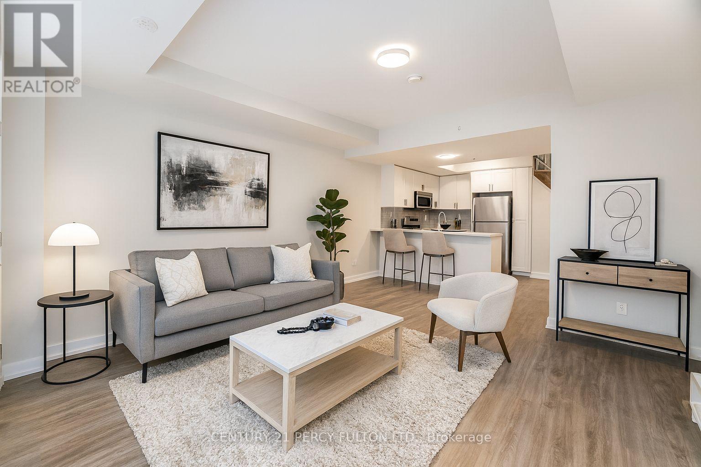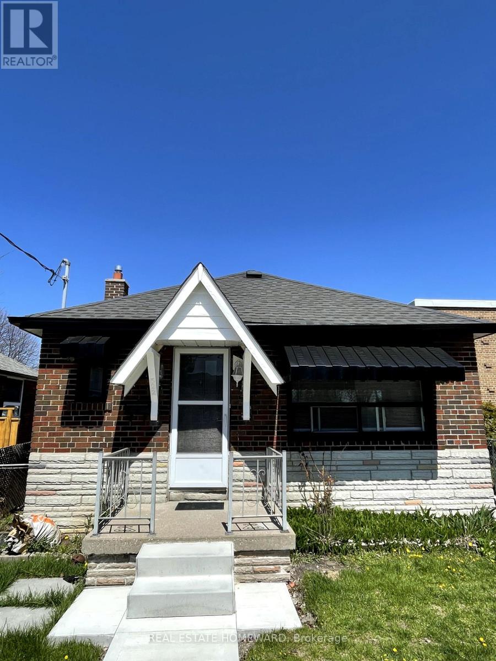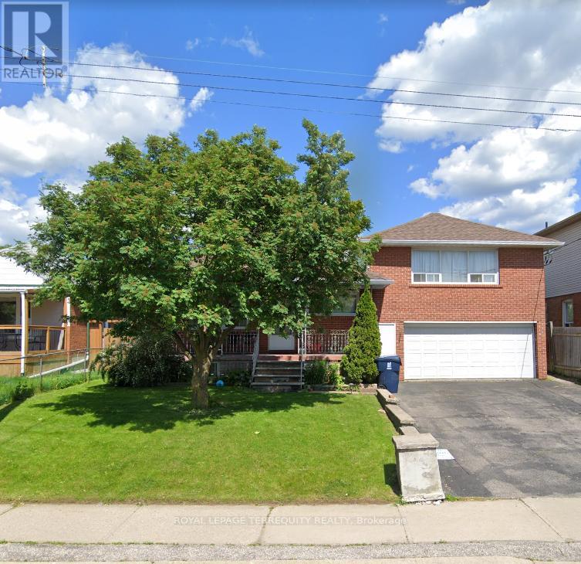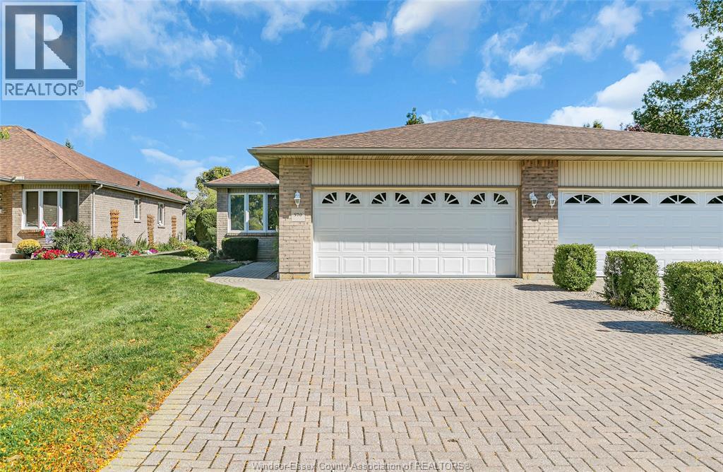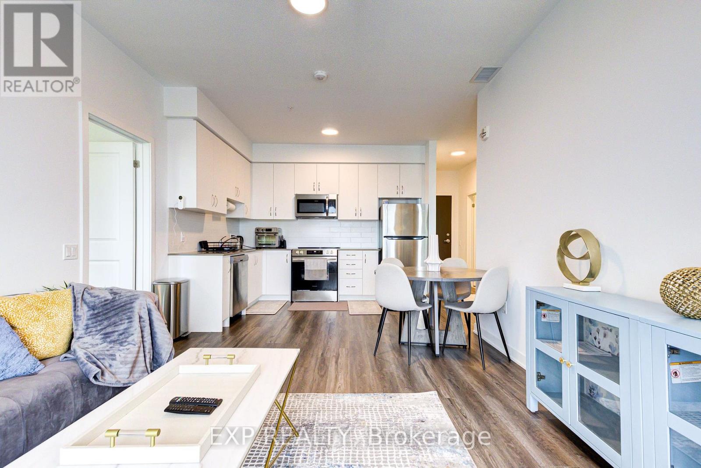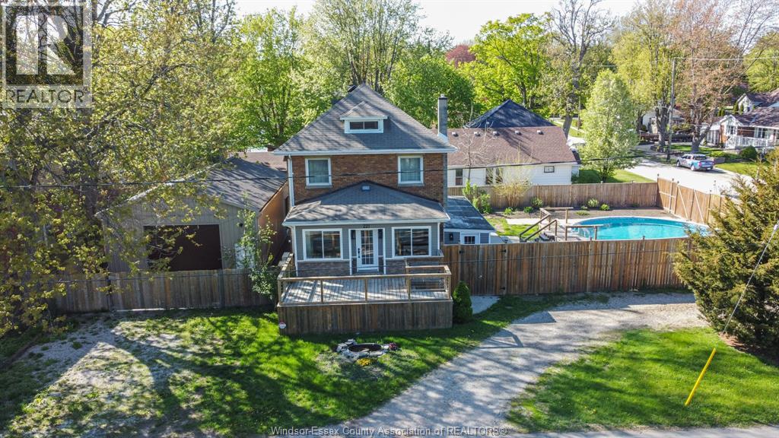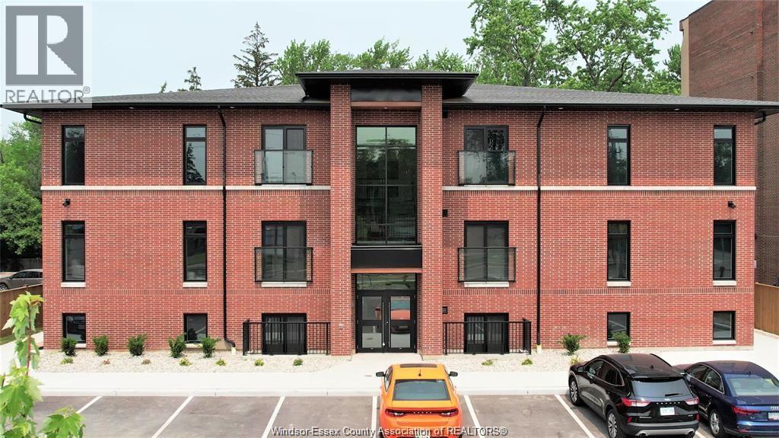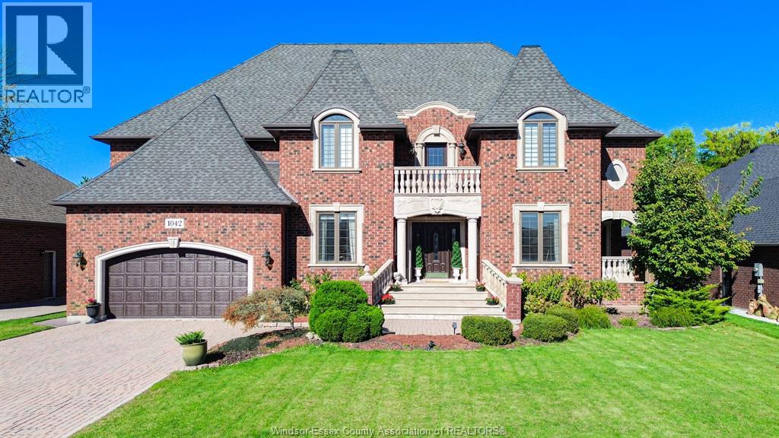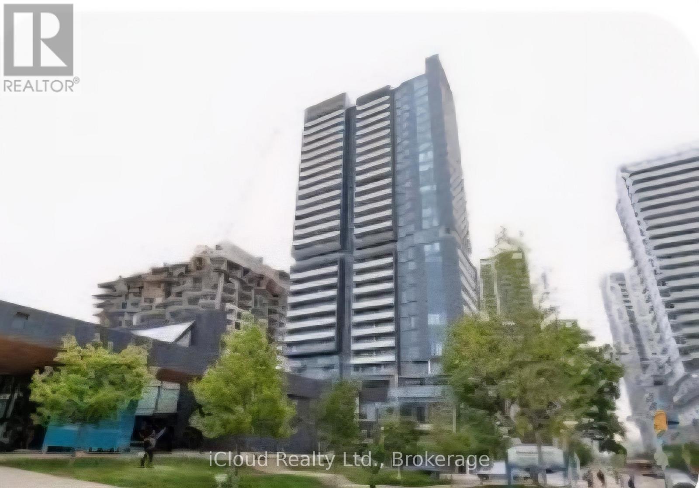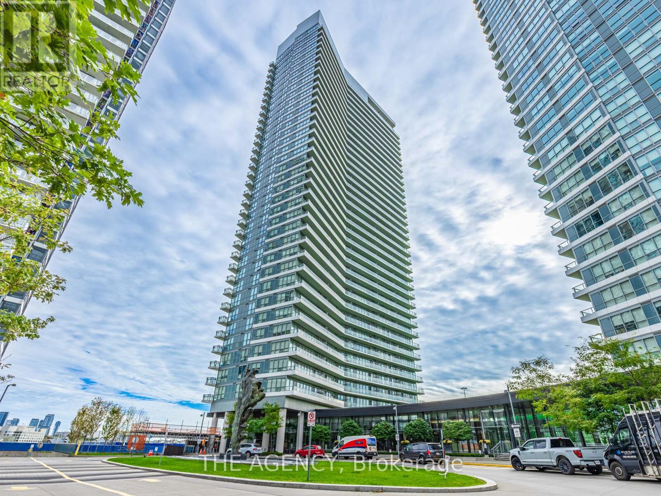496 Twin Streams Road
Whitby, Ontario
Welcome to this Stunning freehold Townhouse in a quiet and friendly neighbourhood. This 2 Years New 4 BR and 3WR 2 storey Town house is located in a popular new community. The open concept Living and Dining create a spacious area to call home whether you are resting and relaxing or entertaining guests. This beautiful house offers convenience and comfort in modern style. Located conveniently with easy access to good schools,Public Transit,Major highways for commuters.all kinds of shopping and amenities.Enter through double door to designer hardwood flooring throughout the main floor,steps and landing.The primary BR has a large walkin closet and 5pc ensuite featuring glass enclosed shower ,soaking tub,double sink and linen closet. The other 3 BRs are good in size and share a 3pc WR with linen closet. The open concept kitchen boasts of quartz counter tops, Backspash,centre island and dining area beside overlooking huge Family room. (id:50886)
Right At Home Realty
516 - 1555 Kingston Road
Pickering, Ontario
Beautiful 2 Bedroom 3 Bathroom Condo Townhouse In High Demand Town Centre Community * Bright Open Concept Main Floor With Spacious Living & Dining Area * Modern Kitchen With Quartz Counters, Large Island & Stainless Steel Appliances * Walk-Out To Private Terrace * Large Primary Bedroom With Double Closet * In-Suite Laundry * Underground Parking Included * A Family-Friendly, Convenient Location * Steps To Transit, Shopping, Restaurants, Pickering Town Centre & Easy Access To Hwy 401* (id:50886)
Century 21 Percy Fulton Ltd.
322 Cosburn Avenue
Toronto, Ontario
Entire house..updated spacious and clean bungalow with private drive, garage & backyard. Basement is partially finished and is currently used as a bedroom/living area. Close to Donlands & Greenwood subway, DVP highway, downtown, great schools, parks & 24hr bus line on Cosburn. (id:50886)
Real Estate Homeward
Main - 5 Compton Drive
Toronto, Ontario
A Specious Bungalow in a Great Location of Wexford-Maryvale Community. Featuring Two bedroom & One Large Size Den for the Use of Multi-purpose. Large Family Size Kitchen Shows Skylight/Granite Counter Top & SS Appliances. Private Laundry at Same floor. Large Windows with Coverings. Large Front Porch, Nice Deck and Backyard. 2/3 Car Parking Space. Short walk to Schools and Park. Few Minutes to DVP and Highway 401., Costco Retail and shopping Plaza, etc., Very Nice living for any small family with a great neighbors in a Convenient Location. This bungalow has a Separate two more Nice Furnished Rooms with Separate door & Washroom @ Upper Level above the Garage. It also is open to accommodate another closed family members or Friends to Share Kitchen and Laundry but with a Higher Possible Rent . Tenant Pays 60.00% utility Bills. (id:50886)
Royal LePage Terrequity Realty
570 Rodfam Drive
Windsor, Ontario
BEAUTIFUL SEMI-DETACHED HOME OVERLOOKING THE PARK! BRIGHT KITCHEN WITH BAY WINDOWS, OPEN LIVING ROOM WITH FIREPLACE, AND LUXURIOUS PRIMARY SUITE W/ENSUITE & WALK-IN CLOSET. LOWER LEVEL FEATURES FAMILY ROOM, 3RD BEDROOM & FULL BATH. NEW FLOORING & FRESH PAINT THROUGHOUT. STEPS TO PARKS, TRAILS & BUS ROUTES, CLOSE TO ACADÉMIE STE-CÉCILE. ASSOC. FEES $211 COVER LAWN CARE, SNOW REMOVAL, ROOF & EXTERIOR MAINTENANCE. (id:50886)
Lc Platinum Realty Inc.
418 - 385 Arctic Red Drive N
Oshawa, Ontario
BOTIQUE STYLE LIVING: Here is your chance to become an owner. Live close to the university in a new development in the City of Oshawa. Luxurious Condo Living is right at your doorstep in this beautiful never before used apartment! Walk into your foyer leading into a spacious kitchen and dining room set up full of natural light from the two large windows connected to a sturdy concrete balcony, perfect for a morning coffee under the sunrise. Each bedroom is equipped with its own walk in closet and spacious enough to hold two double sized beds, great for a small family or even to set up your own home office. And of course, ensuite laundry! But that's not all! Amenities are what really make the place shine! A modern lounge area with a small fireplace and a dining room large enough to host a party, a gym with up-to-date equipment including treadmills and exercise bikes, and an outdoor patio fit for all! It's the perfect place to help you prioritize your own well-being, right from home! (id:50886)
Exp Realty
221 John Street East
Blenheim, Ontario
Turnkey with Major Updates! This stunning 2 ½-story home has been thoughtfully updated, featuring 4 spacious bedrooms and 3 full bathrooms. The 40x24-foot workshop (2022) is fully code-compliant, complete with high ceilings, front and rear garage doors, in-floor heating, and hoist pads. Enjoy the fully renovated basement (2020) with new flooring, plumbing, electrical, and spray foam insulation. The home is Generac-ready with a 200-amp underground service (2022) and new heat pumps (2022). Additional updates include a gas water heater (2015), pool (2022) and A/C (2016). Ideally located in a desirable neighborhood with easy access to schools, shopping, and parks. (id:50886)
RE/MAX Care Realty
6550 Wyandotte Street East Unit# 304
Windsor, Ontario
Experience modern loft living in the heart of Riverside, Windsor with this spacious 2-bedroom, 2-bath apartment. This stylish loft features an open-concept layout, high ceilings, and a generous walk-in closet, offering both comfort and contemporary design. Enjoy the convenience of one included parking spot and gas included in the rent, making city living effortless. The building is professionally managed, with a team known for being responsive and attentive, ensuring a hassle-free experience. Perfect for entertaining or relaxing at home, this loft is bright, inviting, and ready to welcome you. Contact us today for a private showing! (id:50886)
Deerbrook Realty Inc.
1042 Huntington
Lakeshore, Ontario
Experience luxury living in this stunning custom built two storey stone and brick home in a desirable Lakeshore neighbourhood. Featuring four spacious bedrooms and four and a half baths, this elegant residence offers an open concept main floor with a gourmet kitchen, granite island, family room with fireplace, formal dining area, private office, and mudroom. The upper level boasts a serene primary suite with walk-in closet, spa like ensuite, and adjoining sitting room, plus large additional bedrooms including one with its own ensuite and balcony. The finished basement offers a family room with fireplace, games area, and full bath. Outside, enjoy a private backyard oasis with a heated saltwater pool, stone patio, and landscaped grounds. Complete with a three car tandem garage, new hardwood floors, fresh paint, and new air conditioning, this home blends elegance, comfort, and modern living. (id:50886)
Royal LePage Binder Real Estate
3512 - 1 Bloor Street E
Toronto, Ontario
Live In Toronto's Iconic "One Bloor" Condos, Bloor & Yonge Intersection, 1 Bed + Media Center, Approx. 607 Sq Ft + Balcony. High-End Finishes, Ideal Floor Plan With Built-In Dining Area. Most Desirable Location, Direct Access To 2 Subway Lines, Walking Distance To U Of T & Ryerson, Surrounded By Upscale Restaurants, Cafes, Designer Boutiques. State Of The Art Amenities Including Indoor/Outdoor Pools, Spa, Gym, Party Room and Concierge. (id:50886)
Ipro Realty Ltd.
610 - 225 Sumach Street
Toronto, Ontario
Modern 1 bed, 1 bath condo with a locker at DuEasr Tower. TTC at your door step, close to all modern amenities, Eaton Centre, walking distance to shop, parks, swimming pool, cafe. Close to MTU & George Brown College. Building amenities include: gym, concierge, party room, rooftop garden, visitor parking. All electrical light fixtures, built in appliances: dishwasher, washer & dryer, microwave, fridge, stove & oven. Blinds, full balcony. (id:50886)
Icloud Realty Ltd.
3702 - 117 Mcmahon Drive
Toronto, Ontario
Welcome to 117 Mcmahon Drive, a Bright and Spacious Corner 3 Bedroom Suite in the Heart of the Prestigious Bayview Village Community. Recently Freshly Painted, This Residence Feels Brand New and Stands as One of the Largest Units in the Building. Step Inside to Discover a Modern Open Concept Layout Surrounded by Wrap Around Floor to Ceiling Windows, Filling the Home With Natural Light and Offering Panoramic City Views. The Chef Inspired Kitchen Boasts Integrated Stainless Steel Appliances, Quartz Countertops, and 9ft Ceilings That Elevate the Sense of Space. The Suite Features a Spa like Bathroom With Elegant Marble Finishes and a Walk Out to a Full Sized Balcony, Perfect for Relaxing or Entertaining Outdoors. Ideally Located Within Walking Distance to the Subway, and Only Minutes From Highways 401 & 404, Bayview Village Mall, Ikea, and a Wide Selection of Premier Shopping and Dining Options. Residents Enjoy Access to Resort Style Amenities, Including a State of the Art Fitness Centre, Basketball Court, Bowling Alley, Pet Wash Station, and 24 Hour Concierge Service. Experience Luxury Urban Living at Its Finest this is an Opportunity You Don't Want to Miss! (id:50886)
The Agency

