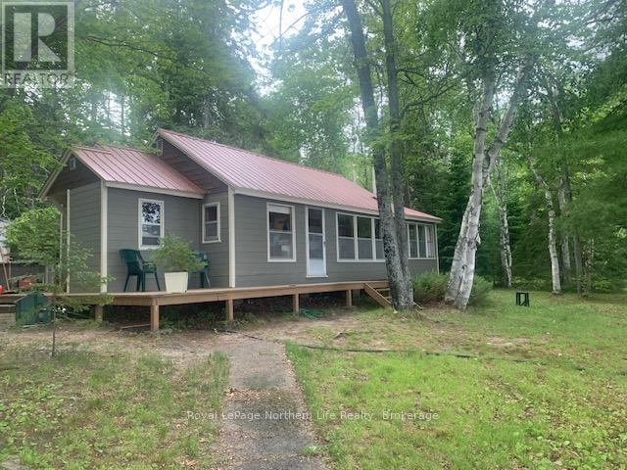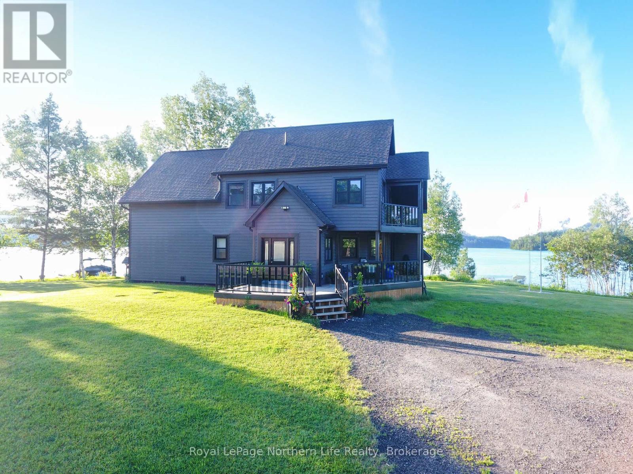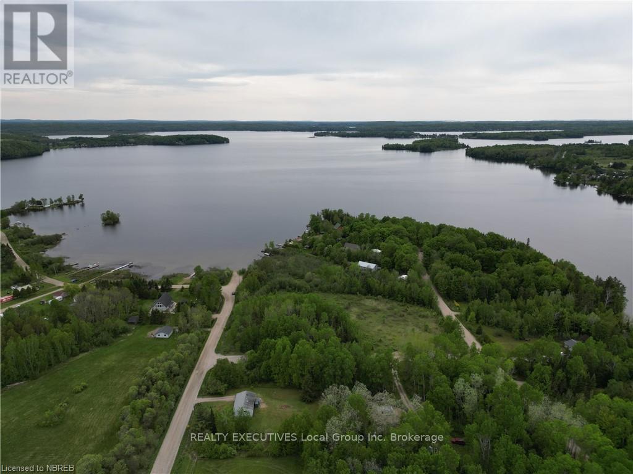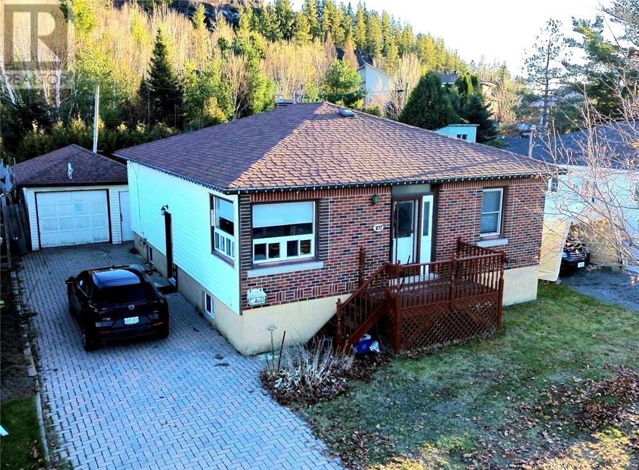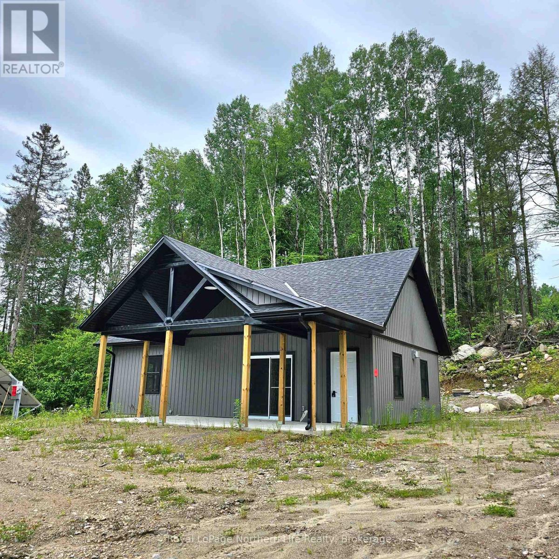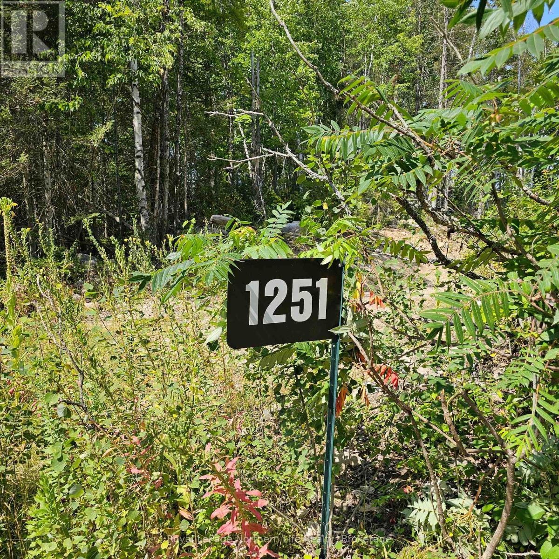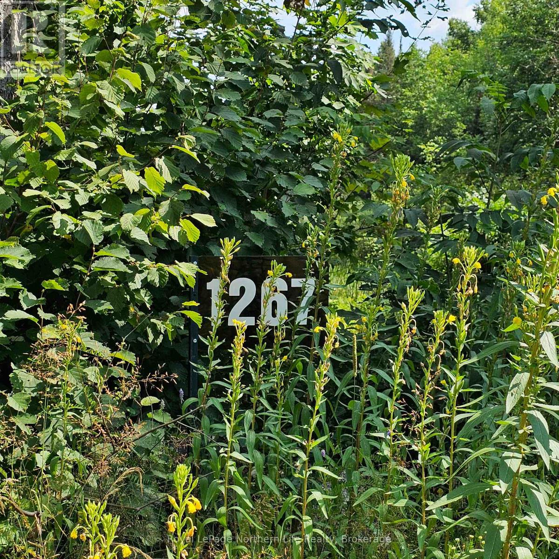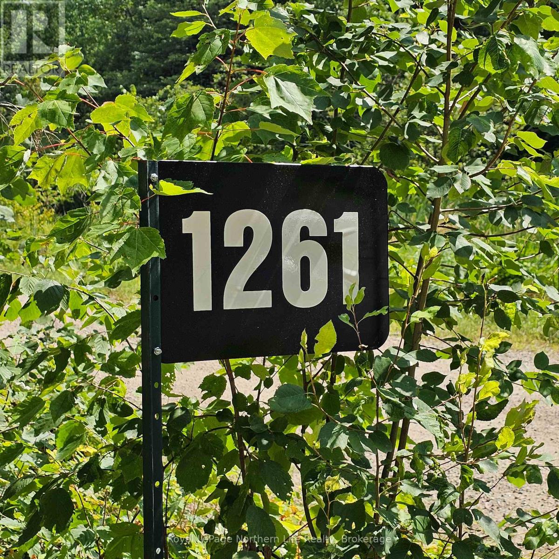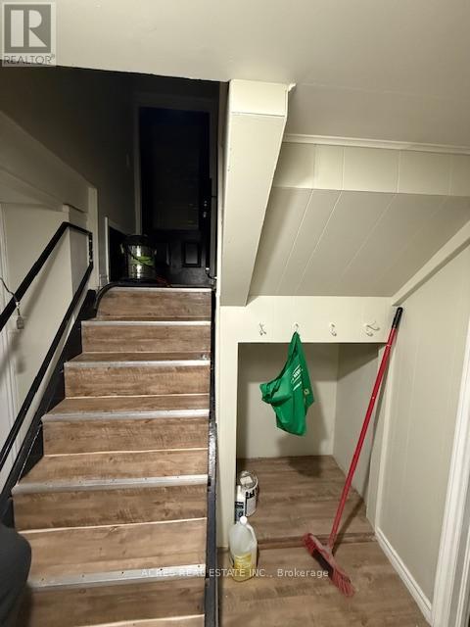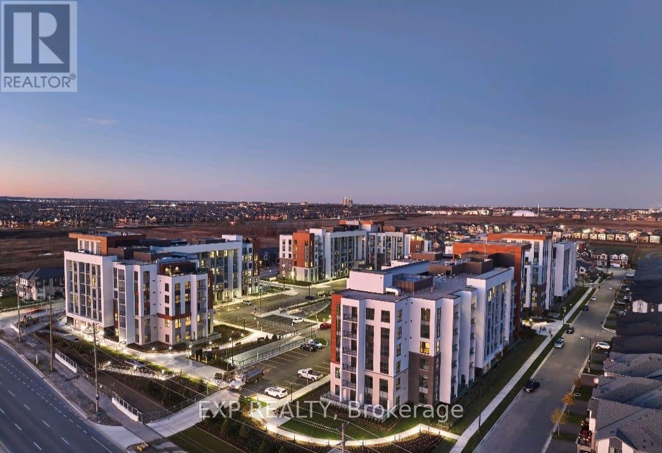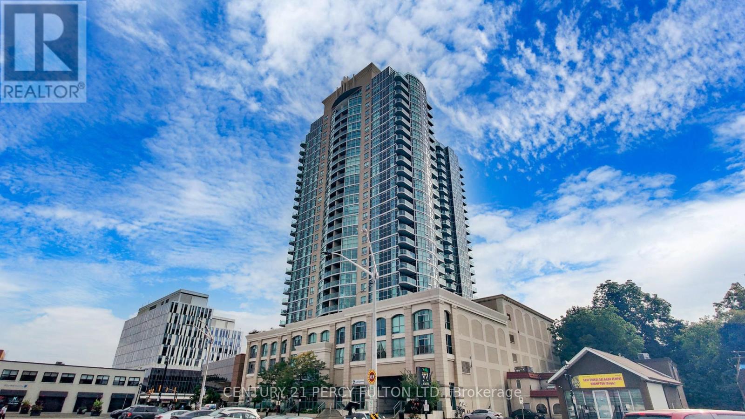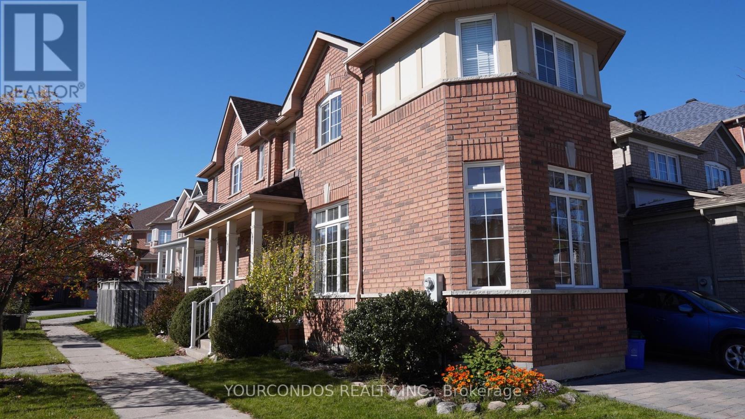17 Muskie Bay, Lake Nipissing
Nipissing, Ontario
Welcome to 17 Muskie Bay located on the south shore of Lake Nipissing. A scenic 15-minute boat ride from Hunters Bay Marina, Wades Landing, and Fish Bay Marina.This water access property boasts 150 feet of waterfrontage and backs directly onto thousands of acres of Crown Land. Built in 1964 this 700 sq-ft. well-maintained 3-bedroom cottage could be the little piece of serenity and adventure you've been searching for. Some of the features include a pebbled beach with a sandy bottom, dock, boat-lift, 2-piece bathroom and a separate shower room with on-demand hot water, 8x10 storage shed, 2 propane fridges, oven, water pump, generator, and furnishings.The lake is calling and I must go! (id:50886)
Royal LePage Northern Life Realty
33 White Bear Court
Temagami, Ontario
Situated on the coveted Cassells/ Rabbit lake water system sits this stunning luxury property with over 2 acres and close to 800' of pristine shoreline. The home is a 4 bedroom 2 bathroom custom build from 2003 that has been tastefully updated and wonderfully maintained. The upper level has 3 generous sized bedrooms with great views. The main level is well thought out, fantastic for entertaining and has a gorgeous kitchen with professional grade appliances. The lower level is wide open perfect for a games room with ample storage. The property is amazingly level and gently sloping to the lake. The massive (60'x40') detached 4 door garage built in 2019 that can house all your toys, RV, vehicles, tractor etc with room to spare. It even comes with a forklift to assist you with filling the built in storage racks. This property package is being offered for sale for the first time and can be yours for the summer. Start making memories to last a lifetime. (id:50886)
Royal LePage Northern Life Realty
Lot 1&2-M452 North Star Drive
Bonfield, Ontario
2+Acres on LAKE NOSBONSING. Rare Opportunity to make your waterfront property ownership dreams come true. Offering side-by-side, 1+-acre lots on beautiful Lake Nosbonsing in Bonfield, ON. Build your dream home, cottage, start a business, storage for recreational vehicles or ice huts or all above! Ideal for a family compound or weekend retreat opportunities are endless. Enjoy direct lake access, with over 125' of shoreline offering stunning sunsets, and year-round recreational activities including; boating, fishing/ice fishing, snowmobiling, and more. Less than 4 hours north of Toronto or west of Ottawa. Don't miss your chance to own a piece of Northern Ontario lakefront living! (id:50886)
Realty Executives Local Group Inc. Brokerage
107 Copper Street
Greater Sudbury, Ontario
Welcome to this spacious and well-maintained 2+2 bedroom home in a central, family-friendly neighbourhood. The bright main floor features two comfortable bedrooms and an inviting living area, while the partially finished basement offers two additional bedrooms perfect for extended family, guests, or a home office setup and great potential for an in-law suite complete with its own side entrance. Enjoy the convenience of an attached garage and a fully fenced, decent-sized backyard complete with a charming gazebo, ideal for outdoor dining, gatherings, or relaxing in privacy. The home’s functional layout, solid structure, and consistent upkeep provide peace of mind for the next owner. A rare bonus: the seller is willing to leave all furniture, appliances, and tools, making this a truly move-in-ready opportunity. Close to schools, shopping, parks, and transit, this property is perfect for families, professionals, and investors alike. Quick closing. Don't miss this rare opportunity. (id:50886)
Exp Realty
1255 Snake Creek Road
Mattawan, Ontario
IMMEDIATE POSSESSION!\r\nPrivate setting. 3 bedrooms. 4 seasons chalet brand new with loft. Waterfront Ottawa River. Large, covered deck, propane fireplace and appliances. 4 pc. bath. Cathedral ceiling. Solar system. Complete with well & septic. Shore allowance NOT owned. Year-round road. Great hunting, ATV/snowmobile trails. Ski-Hill nearby. 40 miles of waterway north of Ottawa River Dam. (id:50886)
Royal LePage Northern Life Realty
1251 Snake Creek Road
Mattawan, Ontario
2.19 acres lot. Ottawa River. Very private. Driveway. Cleared area to build or park trailer. Waterfront Shore Allowance NOT Owned. 40 miles of water way north of Dam. Crown land nearby. Year-round road. Great ATV/snowmobile and hunting trails nearby. (id:50886)
Royal LePage Northern Life Realty
1267 Snake Creek Road
Mattawan, Ontario
2.91 acres lot. Ottawa River. Very private. Driveway. Cleared area to build or park trailer. Waterfront Shore Allowance NOT Owned. 40 miles of water way north of Dam. Crown land nearby. Year-round road. Great ATV/snowmobile and hunting trails nearby. (id:50886)
Royal LePage Northern Life Realty
1261 Snake Creek Road
Mattawan, Ontario
2.53 Acres lot. Ottawa River. Very private. Driveway. Cleared area to build or park trailer. Waterfront Shore Allowance NOT Owned.\r\n40 miles of water way north of Dam. Crown Land nearby. Year round road. Great ATV/Snowmobile and hunting trails nearby. (id:50886)
Royal LePage Northern Life Realty
31 Sledman Street
Mississauga, Ontario
Spacious and well-maintained 2-bedroom, 1-bathroom basement apartment available for rent. . Located in a quiet, family-friendly neighbourhood with easy access to major highways, transit, schools, parks, and shopping. Features include: 2 spacious bedrooms1 full bathroom and Separate private entrance. Bright living area Full kitchen with brand new appliances and ample storage. In-unit laundry with brand new stainless steel washer and dryer. One parking spot available. Ideal for a small family, working professionals, or students. Close to public transit, grocery stores, and other everyday amenities. (id:50886)
Acres Real Estate Inc.
211 - 460 Gordon Krantz Avenue
Milton, Ontario
Amazing Opportunity To Own In Brand New Soleil Condos In Sought-After Area Of Milton! This Beautiful & Modern 1Bed+1Bath Unit Features Open Concept Main Living & Dining Room Area With Walk-Out To Private Balcony! U-Shaped Kitchen Features Stainless Steel Appliances & Granite Counters. Primary Bedroom Boasts a Large Closet and beautiful views. Few steps away from proposed Wilfred Laurier Campus and Future MEV district. Right across Velodrom Sports Complex. (id:50886)
Exp Realty
1612 - 9 George Street N
Brampton, Ontario
Welcome to The Renaissance in the heart of Downtown Brampton! This warm and inviting Northwest-facing 2+1 bedroom, 2-bath condo offers floor-to-ceiling windows that fill the home with natural light and showcase stunning sunset views from your private balcony. The open living and dining areas are perfect for family time, while the renovated flooring and upgraded lighting create a bright, modern feel. The stylish kitchen features marble counters, stainless steel appliances, plenty of cabinetry, and a breakfast bar that makes meals and entertaining easy. Both washrooms have been beautifully updated with fresh finishes, giving the whole home a polished look. Added conveniences include ensuite laundry, underground parking, and a storage locker. Families will love being steps from schools, parks, the Rose Theatre, and Garden Square events, plus nearby shops, markets, and transit options. With 24/7 concierge and security, this condo is the perfect place to enjoy comfort, community, and family living. (id:50886)
Century 21 Percy Fulton Ltd.
66 Crawford Street
Markham, Ontario
This beautiful home boasts 9 ft ceilings on the main floor, a sleek renovated kitchen with quartz counters and backsplash plus stainless steel appliances, open-concept dining, a cozy gas fireplace, direct deck access, a luxurious primary suite featuring a walk-in closet,French doors to a private balcony and 6-piece ensuite, a versatile 4th bedroom/office on the lower level, a finished basement, and an easy walk to Pierre Elliott Trudeau High School. (id:50886)
Yourcondos Realty Inc.

