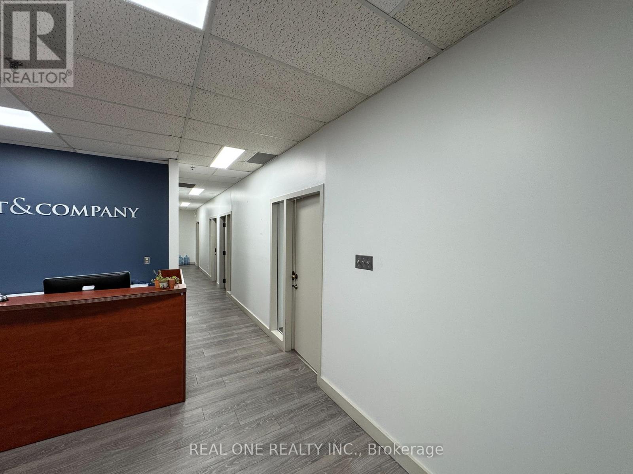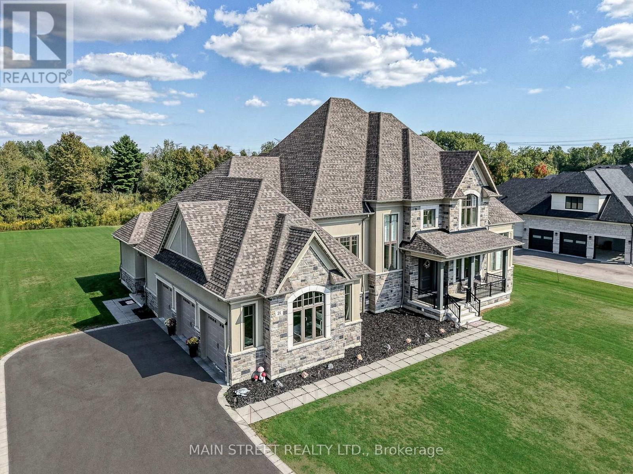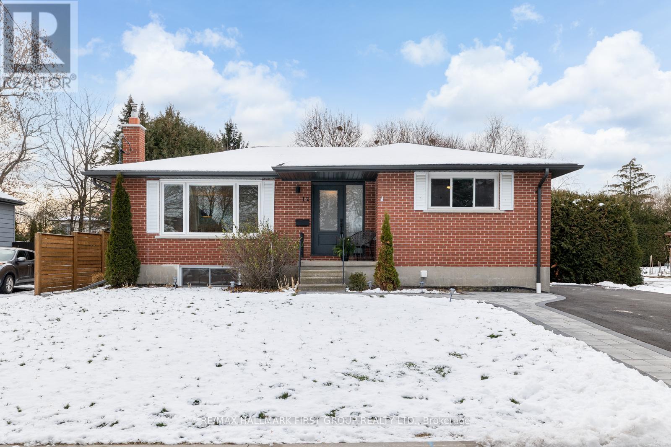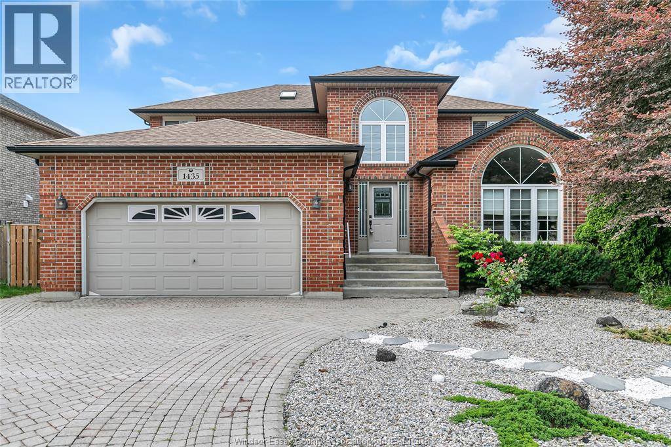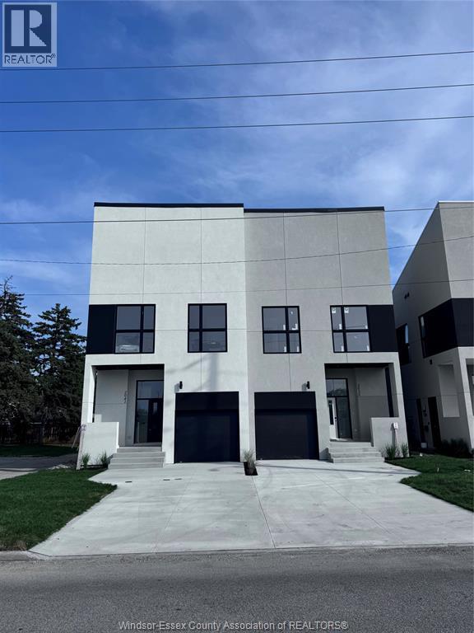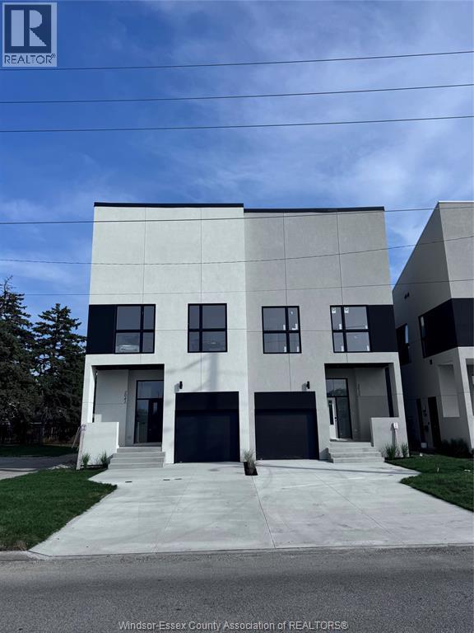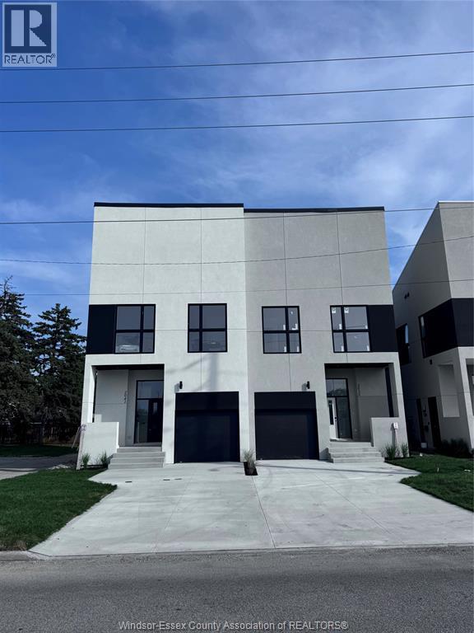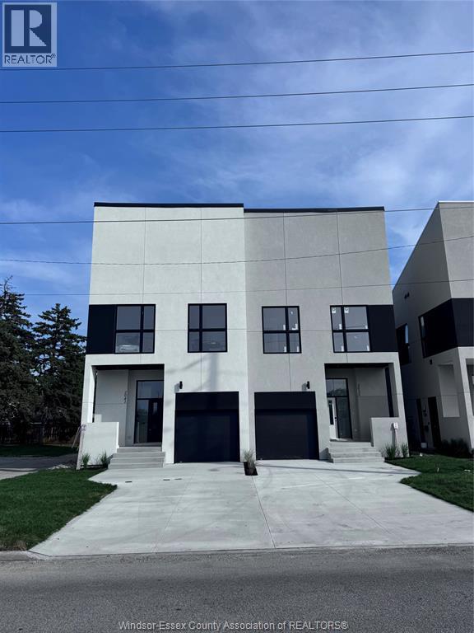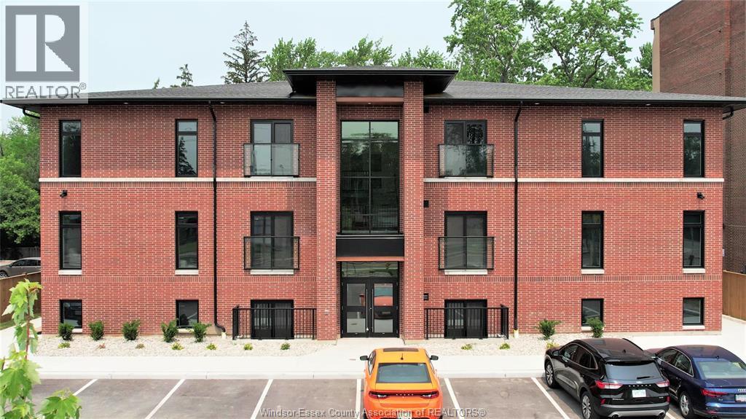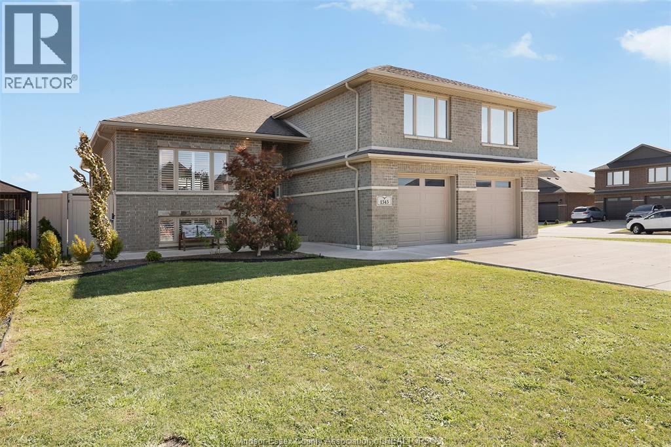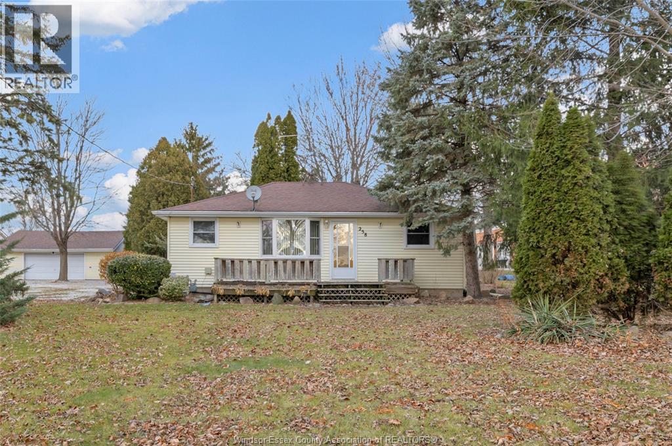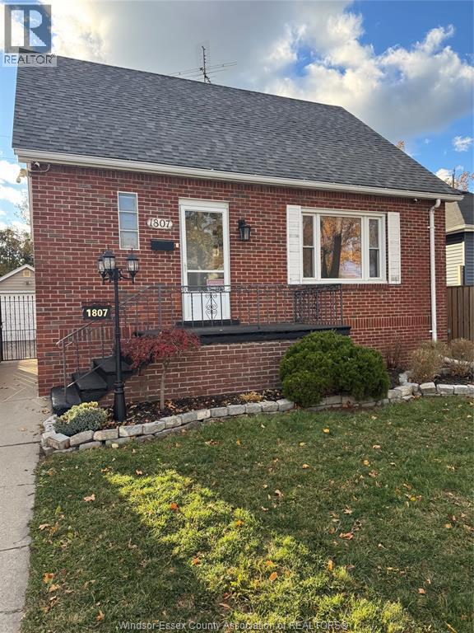5 - 500 Cochrane Crescent
Markham, Ontario
***FOUR Suited Professional Offices for 1 or 2 or 4 staffs*** One of Four was leased. Prime Location In The Heart Of Markham. Conveniently Located By Highway 7 W/Easy Access To Hwy 407 & Hwy 404.Abundance Local Amenities In The Surrounding Area. Great Office Space W/Open Area For Cubicles If Needed.Fully furnished executive suites available. Includes a prestigious office address, reception service, meet & greet clients, telephone answering service, use of board room, and daily officecleaning. Additional services include dedicated phone lines and printing services. A great opportunity for professionals, start-ups, andestablished business owners to set up an office in a prime locatio (id:50886)
Real One Realty Inc.
21 Dexshire Drive
Ajax, Ontario
Experience elevated living in this 5,000+ sq. ft. custom-built estate, perfectly set on a prestigious ~1-acre lot backing onto the renowned Deer Creek Golf Course. Thoughtfully designed with 6 bedrooms, 7 bathrooms, and 3 kitchens, this residence blends timeless elegance with state-of-the-art technology. The main floor primary retreat showcases two expansive walk-in closets and a spa-inspired ensuite with freestanding tub, oversized shower, and integrated Sonos sound. A main floor nanny/in-law suite is a private haven for family or guests. At the heart of the home, the chef's kitchen boasts Wolf induction cooktop and double ovens, oversized SubZero refrigerator and freezer, Cove dishwasher, built-in microwave and oversized island. A walk-in pantry, dedicated coffee bar, and sunlit breakfast area complete this culinary masterpiece. Walk out to a covered patio with Sonos speakers, overlooking manicured grounds with irrigation and a custom fire pit. The main level also showcases an open living room with soaring 22-ft coffered ceilings and gas fireplace, a formal dining room, private office, oversized mudroom with garage access, and laundry. The lower level is designed for unparalleled entertaining and wellness, boasting 9-foot ceilings, heated floors, a designated gym, a pre-wired theatre or golf simulator room, a spacious custom recreation space with custom kitchenette/bar, and abundant storage. A private basement apartment with separate entrance includes a full custom kitchen, bedroom with walk-in closet, 5-piece bath, laundry, living room, and office, offering multi-generational living. Smart home features include Sonos sound, UniFi extenders, custom window coverings, motorized roller shades, and full security system. Exterior highlights feature a 3-car garage, dual furnaces & A/Cs, professional landscaping, and expansive outdoor living spaces.This rare offering combines luxury, technology, and family function in one of the area's most coveted settings. (id:50886)
Main Street Realty Ltd.
12 Lambs Lane
Clarington, Ontario
Welcome to 12 Lambs Lane. This beautifully updated main-floor 2 bedroom, one bathroom, legal duplex bungalow offers stylish, comfortable living in a highly walkable Bowmanville neighbourhood. Enjoy incredible convenience with nearby schools, historic neighbourhoods, great parks, the scenic Bowmanville Valley walking trail, and a quick 10 minute walk to downtown Bowmanville's cafés and shops. Step inside to bright, open-concept living and dining spaces featuring modern luxury vinyl plank flooring throughout. With both bedrooms located on the main floor, the space is perfect for relaxing or entertaining. The upgraded kitchen is equipped with stainless steel appliances, a convenient breakfast bar, and newly added cupboard space. Tenants also enjoy their own exclusive laundry, as well as dedicated office and storage areas. Situated on a quiet street, the home features a large private backyard with mature hedging, shared patio space with basement tenant, a garden shed, and a BBQ gas hook-up - ideal for outdoor living and fully accessible to tenants. Maintenance includes snow removal, and lawn care. Three car tandem parking is also included for upstairs tenant. Basement tenant has 2 parking spaces. Discover a highly walkable lifestyle in a charming home and unbeatable location. Move in and enjoy all that Bowmanville has to offer! (id:50886)
RE/MAX Hallmark First Group Realty Ltd.
1435 Maple Avenue
Lasalle, Ontario
GORGEOUS FULL BRICK 2 STY HOME IN PRIME LASALLE! OFFERS 4+1 BDRMS, 3 FULL BATHS, FORMAL LIV/DIN, OPEN KITCHEN W/NEW COUNTERTOPS (2023) & ISLAND (2024). UPDATED FLOORING (2018). LRG PRIMARY W/W-IN & ENSUITE. FINISHED BSMT (2023) GREAT FOR FAMILY OR ENTERTAINING. FULLY FENCED YARD W/I/GR POOL, HOT TUB & SUNDECK. NEW A/C (2024), FURNACE & HWT (2022). MOVE-IN READY! CLOSE TO TRAILS, SCHOOLS & BORDER. CALL TODAY BEFORE IT’S GONE! TAKING OFFER AS IT COMES. (id:50886)
Lc Platinum Realty Inc.
2035 Seneca Street
Windsor, Ontario
Welcome to this stunning semi-detached home, complete with a legal second dwelling and its own address—perfect for rental income or extra family living! Featuring 4 spacious bedrooms and 3 full baths with high-end finishes, this home is designed for modern living. Enjoy upgrades like a gorgeous sun deck and an upper balcony, ideal for outdoor relaxation. Inside, the living room impresses with soaring 23-foot ceilings and an elegant 8-foot fireplace as the focal point. The kitchen boasts sleek quartz countertops, offering a luxurious touch to its contemporary design. The primary bedroom is a private retreat, featuring a lavish soaker tub and a custom shower for ultimate comfort. Convenience abounds with second-floor laundry and a one-car garage equipped with a side-mount opener, ready for a car lift. Located across from a park and near shopping, dining, and more, this home’s location is unbeatable. Plus, there’s still time to personalize the kitchen cabinetry. CALL TODAY! (id:50886)
Royal LePage Binder Real Estate
2035 Seneca Street
Windsor, Ontario
Welcome to this stunning semi-detached home, complete with a legal second dwelling and its own address—perfect for rental income or extra family living! Featuring 4 spacious bedrooms and 3 full baths with high-end finishes, this home is designed for modern living. Enjoy upgrades like a gorgeous sun deck and an upper balcony, ideal for outdoor relaxation. Inside, the living room impresses with soaring 23-foot ceilings and an elegant 8-foot fireplace as the focal point. The kitchen boasts sleek quartz countertops, offering a luxurious touch to its contemporary design. The primary bedroom is a private retreat, featuring a lavish soaker tub and a custom shower for ultimate comfort. Convenience abounds with second-floor laundry and a one-car garage equipped with a side-mount opener, ready for a car lift. Located across from a park and near shopping, dining, and more, this home’s location is unbeatable. CALL TODAY! (id:50886)
Royal LePage Binder Real Estate
2041 Seneca Street
Windsor, Ontario
Welcome to this stunning semi-detached home, complete with a legal second dwelling and its own address—perfect for rental income or extra family living! Featuring 4 spacious bedrooms and 3 full baths with high-end finishes, this home is designed for modern living. Enjoy upgrades like a gorgeous sun deck and an upper balcony, ideal for outdoor relaxation. Inside, the living room impresses with soaring 23-foot ceilings and an elegant 8-foot fireplace as the focal point. The kitchen boasts sleek quartz countertops, offering a luxurious touch to its contemporary design. The primary bedroom is a private retreat, featuring a lavish soaker tub and a custom shower for ultimate comfort. Convenience abounds with second-floor laundry and a one-car garage equipped with a side-mount opener, ready for a car lift. Located across from a park and near shopping, dining, and more, this home’s location is unbeatable. Plus, there’s still time to personalize the kitchen cabinetry. CALL TODAY! (id:50886)
Royal LePage Binder Real Estate
2041 Seneca Street
Windsor, Ontario
Welcome to this stunning semi-detached home, complete with a legal second dwelling and its own address—perfect for rental income or extra family living! Featuring 4 spacious bedrooms and 3 full baths with high-end finishes, this home is designed for modern living. Enjoy upgrades like a gorgeous sun deck and an upper balcony, ideal for outdoor relaxation. Inside, the living room impresses with soaring 23-foot ceilings and an elegant 8-foot fireplace as the focal point. The kitchen boasts sleek quartz countertops, offering a luxurious touch to its contemporary design. The primary bedroom is a private retreat, featuring a lavish soaker tub and a custom shower for ultimate comfort. Convenience abounds with second-floor laundry and a one-car garage equipped with a side-mount opener, ready for a car lift. Located across from a park and near shopping, dining, and more, this home’s location is unbeatable. CALL TODAY! (id:50886)
Royal LePage Binder Real Estate
6550 Wyandotte Street East Unit# 101
Windsor, Ontario
Discover unparalleled urban living at Loft 6550, nestled in the vibrant heart of Riverside. Our exclusive boutique building offers 15 luxurious one- and two-bedroom suites, each thoughtfully designed to provide a unique living experience. This is a lower-level unit that boasts high-end finishes including 10-foot ceilings with exposed ductwork, quartz countertops, stainless steel appliances, and elegant lighting fixtures. This spacious two-bedroom, two-bathroom suite is designed for your utmost comfort and convenience, featuring in-suite laundry, air conditioning, ample storage space, a pantry and a generous walk-in closet. Situated just one block from the riverfront on Wyandotte St. E., Loft 6550 places you within easy reach of Riverside's finest amenities, including restaurants, shops, and fitness centers. Gas and one assigned parking spot are included in the rent, adding to the convenience of your urban lifestyle. (id:50886)
Deerbrook Realty Inc.
1345 Deer Run Trail
Lakeshore, Ontario
THIS BEAUTIFUL OVERSIZED FULL BRICK RAISED RANCH WITH A BONUS ROOM FEATURES 3 +3 BEDROOMS, 3 FULL BATHROOMS, PLUS A FINISHED LOWER LEVEL WITH A SEPARATE GRADE ENTRANCE ON A CORNER LOT. MAIN LEVEL SHOWCASES AN OPEN-CONCEPT FAMILY ROOM AND DINING ROOM WITH TRAY CEILINGS AND ENGINEERED HARDWOOD FLOORS, AND A LIVING ROOM THAT OVERLOOKS THE COVERED SUNDECK. THE CHEF’S KITCHEN FEATURES TONS OF CABINETS, A LARGE ISLAND, QUARTZ COUNTER TOPS AND YOU’LL LOVE THE WALK-IN PANTRY. 2 LARGE BEDROOMS, A 4-PIECE BATH, AND CONVENIENT MAIN-FLOOR LAUNDRY COMPLETE THIS LEVEL. THE BONUS-ROOM PRIMARY SUITE IS HUGE AND IT INCLUDES A SITTING AREA, AN EXTRA-LARGE WALK-IN DRESSING ROOM, A BEAUTIFUL ENSUITE BATHROOM, TRAY CEILING, TINTED WINDOW, ENGINEERED HARDWOOD FLOORS, AND A DUCTLESS MINI-SPLIT FOR ADDED COMFORT. THE FINISHED LOWER LEVEL OFFERS A LARGE FAMILY ROOM WITH A GAS FIREPLACE, 2 ADDITIONAL BEDROOMS, AN OFFICE OR 6TH BEDROOM, A 3RD FULL BATHROOM, A FINISHED STORAGE ROOM, AND A GRADE ENTRANCE TO THE BACKYARD—IDEAL FOR MULTIGENERATIONAL LIVING OR AN IN-LAW/GUEST SETUP. OUTDOOR FEATURES INCLUDE A COVERED SUNDECK WITH UNDER-DECK STORAGE, A PVC FENCE, A 2.5-CAR ATTACHED GARAGE, A CONCRETE PATIO, A NATURAL GAS BBQ LINE, CALIFORNIA SHUTTERS AND 7 APPLIANCES. (id:50886)
RE/MAX Preferred Realty Ltd. - 584
258 Lowes Sideroad
Amherstburg, Ontario
Nestled in an incredible, hard to find location, this charming home offers the serenity of country living while being less than five minutes from major shopping, dining, medical services, and schools. Sitting on an expansive 120 x 200 ft lot, the property provides exceptional outdoor space along with a large detached garage, workshop, and a new euroshed for all your storage and hobby needs. Inside you will find two comfortable bedrooms, an updated bathroom, and a partially finished basement that adds valuable extra living space. Endless possibilities for first-time homebuyers, retirees looking for simplicity, or investors seeking a versatile and well-located property, this home is a rare opportunity that won't last long. (id:50886)
Remo Valente Real Estate (1990) Limited
1807 Hickory
Windsor, Ontario
ATTENTION STELLANTIS WORKERS. Well-appointed and move-in ready, this charming 3-bedroom, 2-bath home offers comfort, functionality, and an unbeatable location. Situated in a desirable neighborhood within walking distance to STELLANTIS, this property features a practical layout, bright living spaces, and thoughtful updates throughout. The detached 1.5-car garage provides secure parking and additional storage. Inside, you'll find spacious bedrooms, clean and modern bathrooms, and a comfortable living area perfect for everyday living. A low-maintenance yard adds outdoor enjoyment without the upkeep. (id:50886)
RE/MAX Preferred Realty Ltd. - 585

