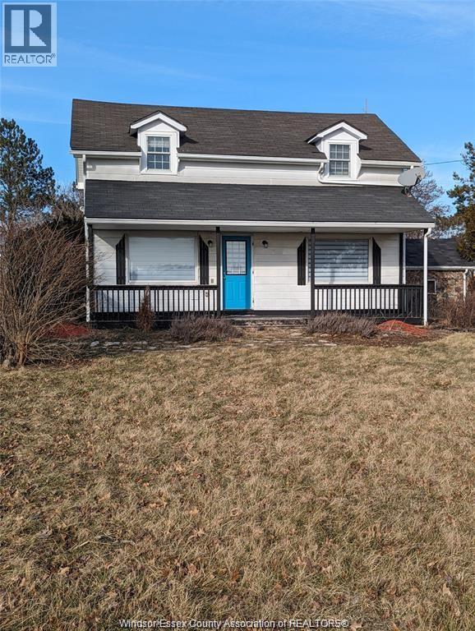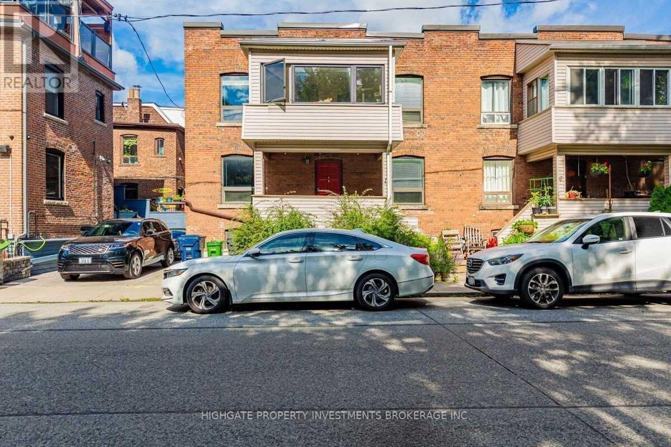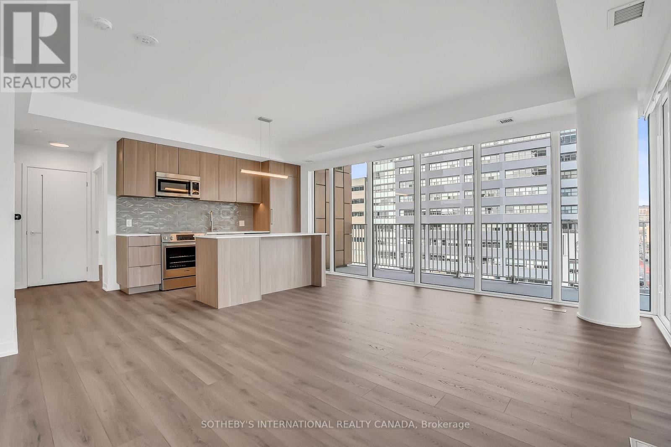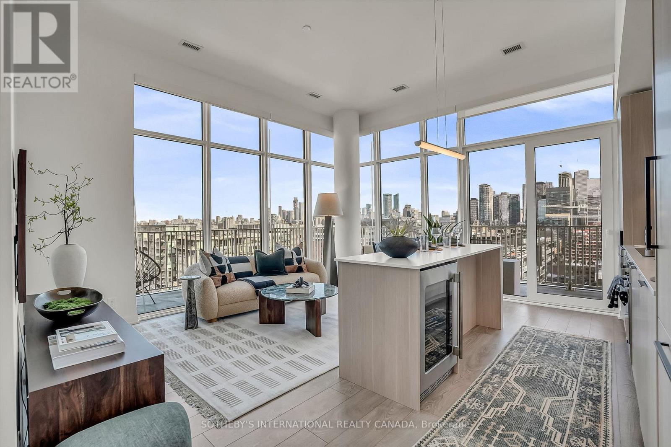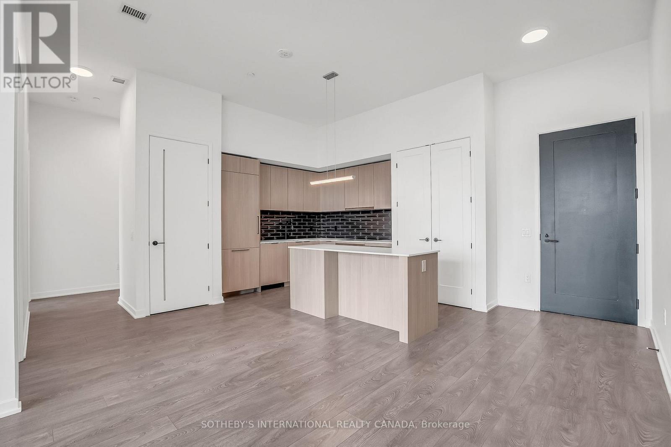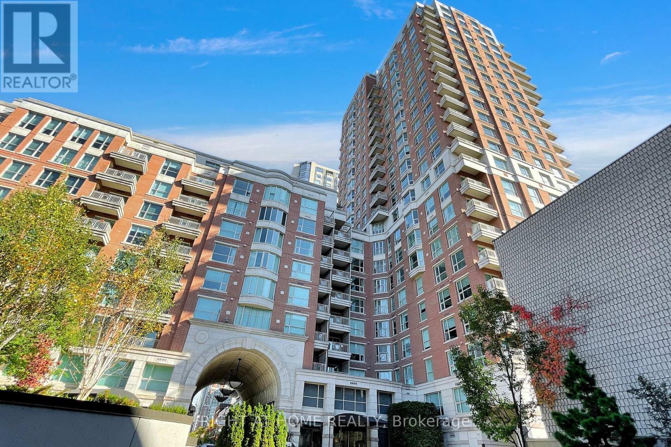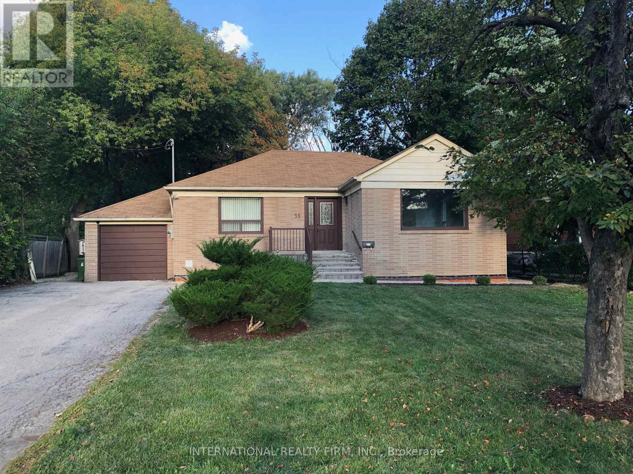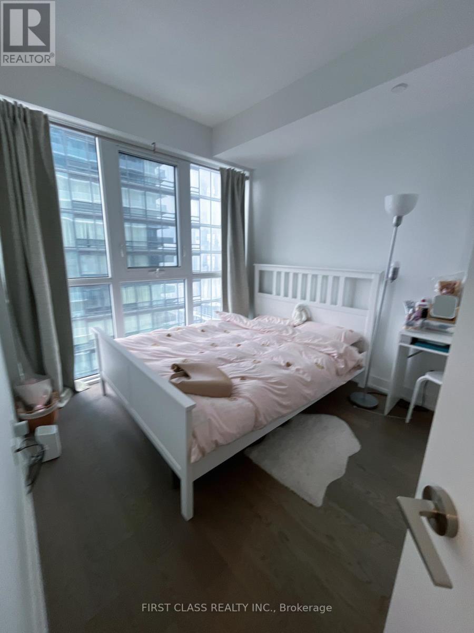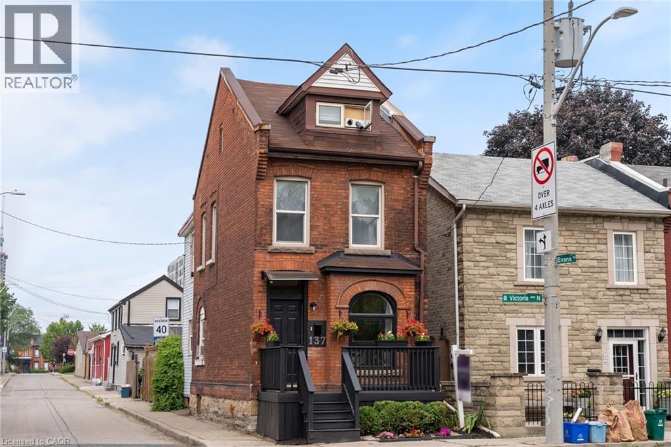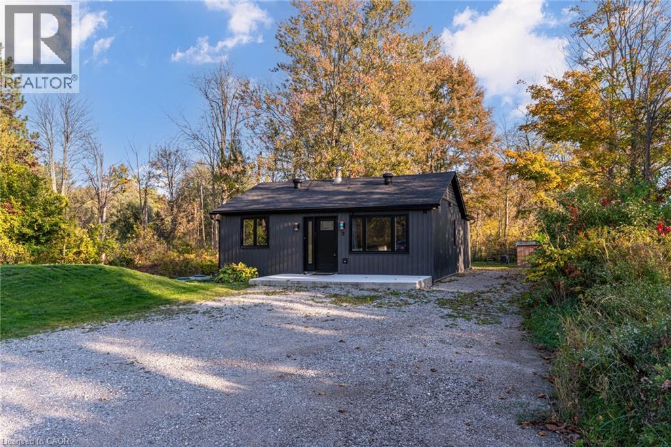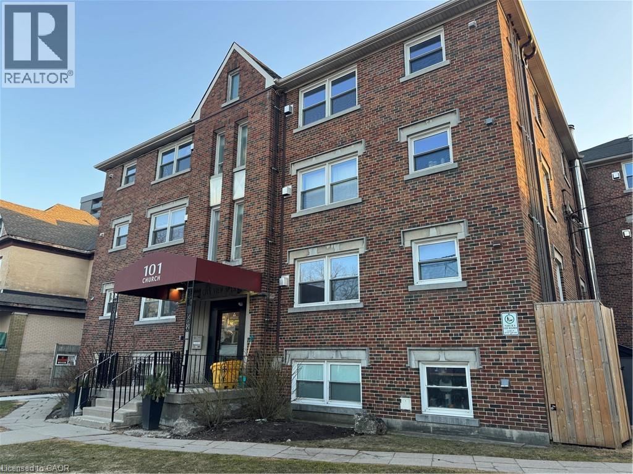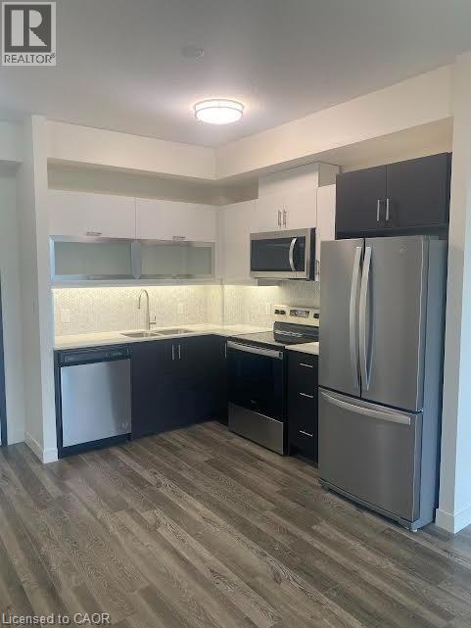870 South Talbot
Tecumseh, Ontario
Beautiful 1.75 storey home on a large lot offering the peace and quiet of the country yet minutes to LaSalle, South Windsor, Highways 401 and 3! Enjoy your evening coffee on your large front porch. Home features large rooms throughout. Newer, beautiful granite countertops and backsplash in kitchen. Hardwood and tile floors throughout. Large cold storage and large main floor laundry. Interlock brick surrounds the exterior leading to back patio. (id:50886)
Deerbrook Realty Inc.
Main - 4 Kew Beach Avenue
Toronto, Ontario
Welcome To The Beaches! Prime Location With Stunning Lake Views! Beautiful 2 Bedroom / 1 Bath Main Floor Unit. 850 Sq Ft. Of Space. Minutes From The Beach & Lake. Right At Your Doorstep! Minutes To Woodbine Beach Park, Kew Gardens, Ashbridges, Tommy Thomson, Restaurants, Groceries, Shopping & Nightlife & TTC. Breathtaking views of the beach directly from the unit. (id:50886)
Highgate Property Investments Brokerage Inc.
704 - 88 Bathurst Street
Toronto, Ontario
Limited-Time Offer: Sign a one-year lease by January 1, 2026 and receive 1.5 months free rent! Sign a 18-24 month lease and receive 2 months free! Experience elevated rental living at West House, in the heart of King West. This elegant 3 bedroom 2 bath suite, spanning 1147 square feet, features a wrap-around balcony, generous closet space, floor-to-ceiling windows, premium finishes, a sleek modern kitchen with Bosch appliances, and in-suite laundry. Residents enjoy access to the ultimate club floor - a curated collection of refined amenities including a rooftop infinity-edge pool with panoramic skyline and waterfront views, golf simulator, co-working spaces, a hidden speakeasy, state-of-the-art fitness facilities, and a stadium-style lounge perfect for summer movie nights and exclusive events. The pet-friendly building also offers a dedicated dog run and a serene community garden, and will soon welcome Equinox Fitness just downstairs. From Michelin-starred dining to boutique shopping and late-night hotspots, this is where Toronto's tastemakers, innovators, and trendsetters call home. With on-site management and an unbeatable location steps from the city's best, West House sets a new standard in upscale rental living. (id:50886)
Sotheby's International Realty Canada
1404 - 88 Bathurst Street
Toronto, Ontario
Limited-Time Offer: Sign a one-year lease by January 1, 2026 and receive 1.5 months free rent! Sign a 18-24 month lease and receive 2 months free! Experience elevated rental living at West House, in the heart of King West. This elegant 2 bedroom 2 bath suite, spanning 851 square feet, features a wrap-around balcony, generous closet space, floor-to-ceiling windows, premium finishes, a sleek modern kitchen with Bosch appliances, and in-suite laundry. Residents enjoy access to the ultimate club floor - a curated collection of refined amenities including a rooftop infinity-edge pool with panoramic skyline and waterfront views, golf simulator, co-working spaces, a hidden speakeasy, state-of-the-art fitness facilities, and a stadium-style lounge perfect for summer movie nights and exclusive events. The pet-friendly building also offers a dedicated dog run and a serene community garden, and will soon welcome Equinox Fitness just downstairs. From Michelin-starred dining to boutique shopping and late-night hotspots, this is where Toronto's tastemakers, innovators, and trendsetters call home. With on-site management and an unbeatable location steps from the city's best, West House sets a new standard in upscale rental living. (id:50886)
Sotheby's International Realty Canada
Ph17 - 88 Bathurst Street
Toronto, Ontario
Limited-time offer: Sign a one year lease by January 1, 2026 and receive 1.5 months free rent! Sign a 18-24 month lease and receive 2 months free! Experience elevated rental living at West House, in the heart of King West. This elegant three bedroom, two bath suite with 13-foot ceilings, spanning 1,302 square feet, features a generous balcony, two walk-in closets, floor-to-ceiling windows, premium finishes, a sleek modern kitchen with Thermador appliances, and in-suite laundry. Residents enjoy access to the ultimate club floor - a curated collection of refined amenities including a rooftop infinity-edge pool with panoramic skyline and waterfront views, golf simulator, co-working spaces, a hidden speakeasy, state-of-the-art fitness facilities, and a stadium-style lounge perfect for summer movie nights and exclusive events. The pet-friendly building also offers a dedicated dog run and serene community garden, and will soon welcome Equinox Fitness just downstairs. From Michelin-starred dining to boutique shopping and late-night hotspots, this is where Toronto's tastemakers, innovators, and trendsetters call home. With on-site management and unbeatable location steps from the city's best, West House sets a new standard in upscale rental living. (id:50886)
Sotheby's International Realty Canada
1201 - 38 Avenue Road
Toronto, Ontario
Experience refined living at The Prince Arthur, one of Yorkville's most distinguished addresses. This elegant 2-bedroom + den corner suite offers 2,285 sq ft of luxury, privacy, and sophistication, with a private elevator opening directly into your home. The spacious, light-filled layout features grand principal rooms and two balconies, perfect for taking in the city views. Enjoy the white-glove service that defines this building, including 24-hour concierge, valet parking, and staff who assist with groceries and packages. Amenities include a gym, sauna, media room, library, meeting room, and a beautifully landscaped courtyard.Ideally located at Avenue Road and Bloor Street, you're steps to world-class shopping, fine dining, designer boutiques, and cultural landmarks. Includes 1 parking and 1 locker. (id:50886)
Right At Home Realty
Skybound Realty
55 Kenton Drive
Toronto, Ontario
This beautifully updated property offers a bright, open-concept layout filled with natural light. The entire home is included, featuring a finished basement with a separate entrance. Enjoy a stunning backyard that seamlessly blends with the park behind, creating a private and serene outdoor retreat. (id:50886)
International Realty Firm
4213 - 7 Grenville Street
Toronto, Ontario
Welcome to the prestigious YC Condo! Live in the vibrant core of downtown Toronto! This bright one-bedroom unit is steps to College Subway Station, streetcars, TMU (Ryerson), and U of T. Surrounded by an amazing neighborhood with convenient access to Eaton Centre, Loblaws, parks, shops, and more. A must-see opportunity-don't miss it! (id:50886)
First Class Realty Inc.
137 Victoria Avenue N
Hamilton, Ontario
Located in the heart of Hamilton, 137 Victoria Avenue North offers a rare bonus in the city—parking for two vehicles—and a perfect blend of modern updates and timeless character. The sun-filled main floor features original hardwood floors, a unique fireplace, cast iron grates, and a classic transom window that hint at the home's rich history. A thoughtful 2018 renovation added a modern kitchen, 2-piece powder room, and upgraded windows for enhanced comfort and style. Upstairs, enjoy the convenience of second-floor laundry, just steps from the bedrooms. The third-floor primary retreat provides a quiet escape, complete with a nook ideal for a home office or reading space. With full-home insulation completed in 2022, this home is move-in ready, efficient, and full of charm. Don’t miss your chance—book your showing today! (id:50886)
Voortman Realty Inc.
8 Mountsberg Road
Hamilton, Ontario
Discover this stylishly renovated country bungalow, privately set back from the road on a scenic 100 x 200 ft property with room to park 8+ vehicles. An ideal choice as a cozy first home, those looking to downsize, or anyone seeking the opportunity to expand or build, this home highlights a newly designed kitchen complete with stunning counters and sleek stainless steel appliances. The bright and airy open-concept living and dining space has been completely refreshed, complemented by a stylish 4-piece bath, two generously sized bedrooms, and the practicality of main-floor laundry and utility room. This turnkey residence boasts an impressive list of recent improvements: brand-new electrical (2024), plumbing, spray foam insulation, flooring (2024), roof (2024), septic system (2024), updated windows and patio door (2025),attic insulation (2025), regraded and reseeded lawn (2025), UV and reverse osmosis system (2025), fencing (2025), and a new shed (2025). Enjoy the charm of outdoor living on the 19' x 8' front porch or the expansive 24' x 11' back deck. With every detail thoughtfully upgraded, this home is ready for you to move in and enjoy. Don’t wait—this gem won’t last! (id:50886)
Royal LePage Signature Realty
101 Church Street Unit# 104
Kitchener, Ontario
LANDLORD IS OFFERING ONE MONTH RENT FREE if a lease is signed by the end of the year! Located just steps away from Downtown Kitchener, this recently updated 1 bedroom unit features a sizeable living area complete with large windows throughout, stainless steel appliances, and even a gas fireplace in each unit. This well kept building also has parking included for each unit, and card activated on-site laundry (no coins needed). (id:50886)
Exp Realty
128 King Street Unit# 507
Waterloo, Ontario
Welcome to ONE28! This recently built condo building is perfect for any mature students, working professionals, or someone looking to be in central Waterloo next to just about everything! This suite features a well-designed layout, private balcony, insuite laundry, and a great atmosphere all around. You will also enjoy the many amenities such as a study room, fitness studio, and even an outdoor terrace with BBQ's! Contact us today to see this rental unit! 1 Large Bedroom 1 Full Bathroom (With Tub) 6 Appliances (Fridge, Stove, Dishwasher, Microwave, Washer, Dryer) Large Windows in Each Suite Plenty Of Natural Light Throughout (Including Bedroom) High-End Finishes Throughout Under-Counter Lighting In-Suite Laundry! Carpet-Free Central A/C & Heating Gas Included! Storage Locker Included 665 SqFt 53 SqFt Private Balcony Walking Distance to Tim Hortons, UW Plaza, Restaurants, & Public Transportation Close to Conestoga College, Wilfred Laurier & University of Waterloo *** Building Amenities *** Secured FOB Access Fitness Room Study Room Yoga Studio Green Roof Outdoor Terrace With BBQ's ***See sales brochure for showing instructions**** (id:50886)
Vancor Realty Inc.

