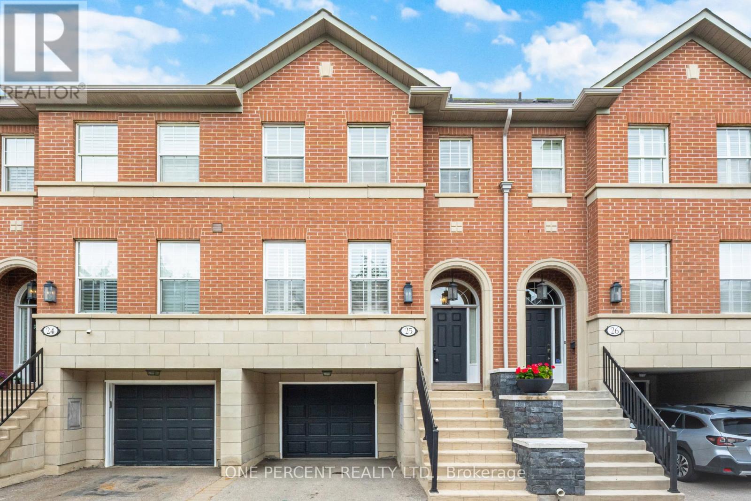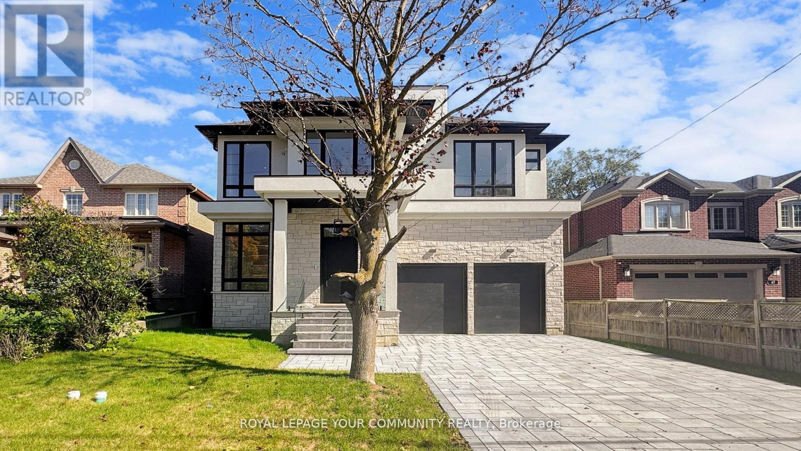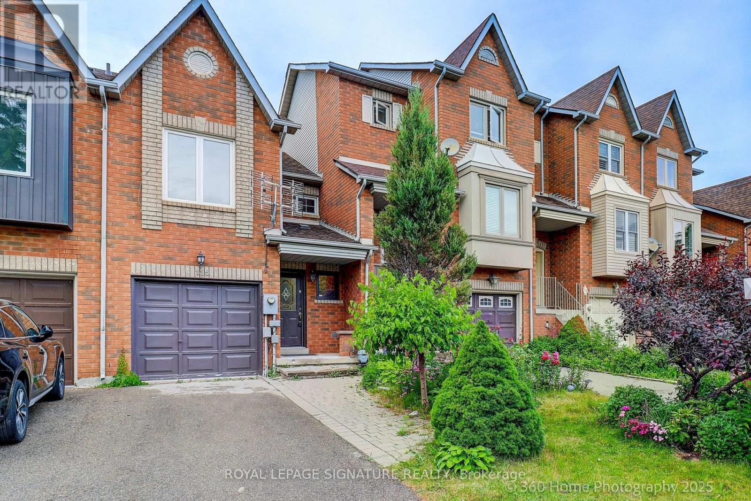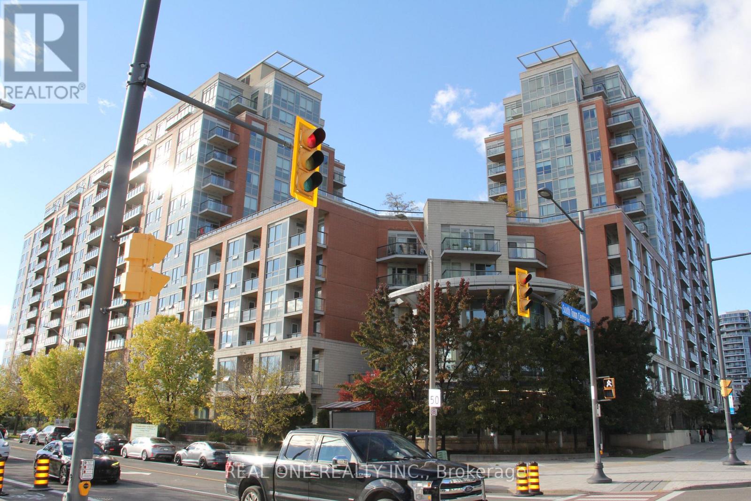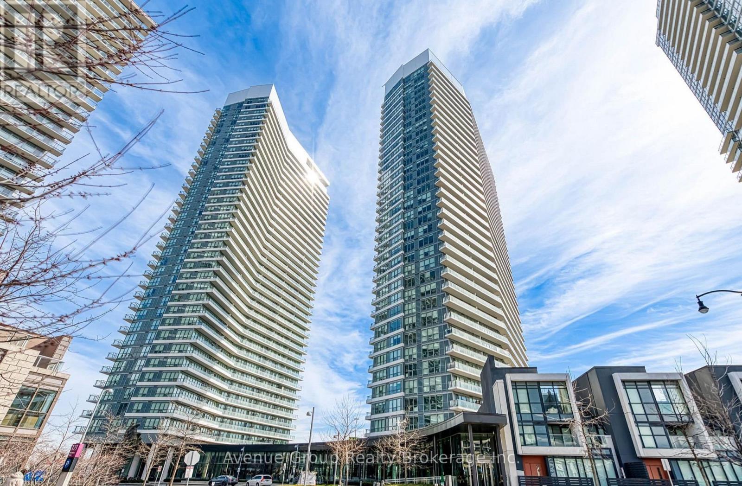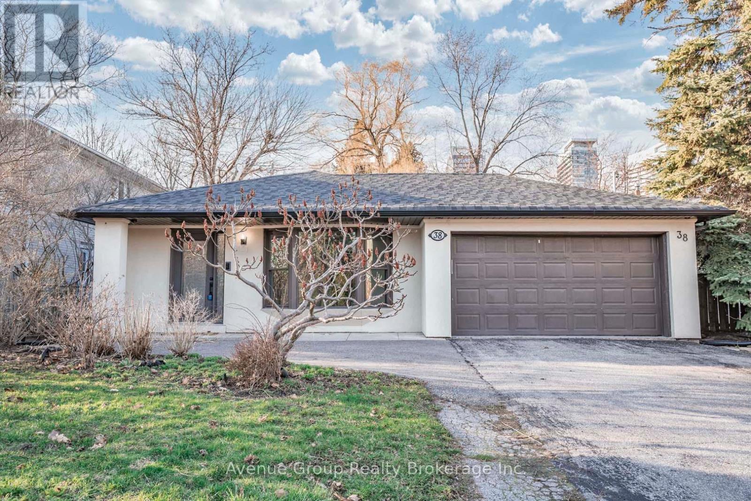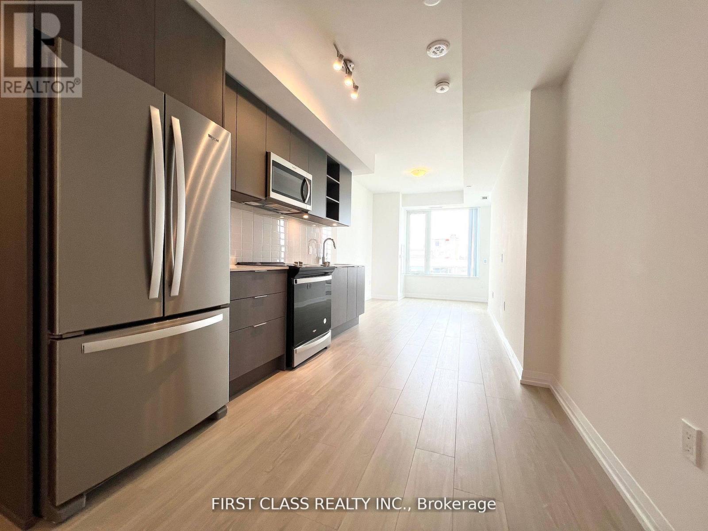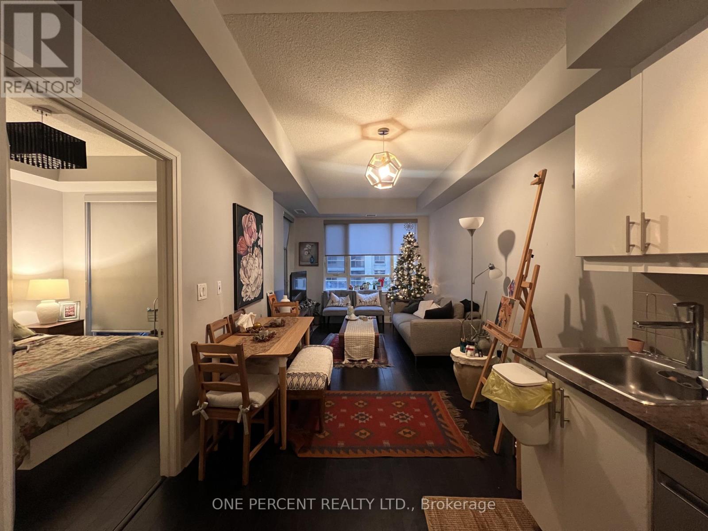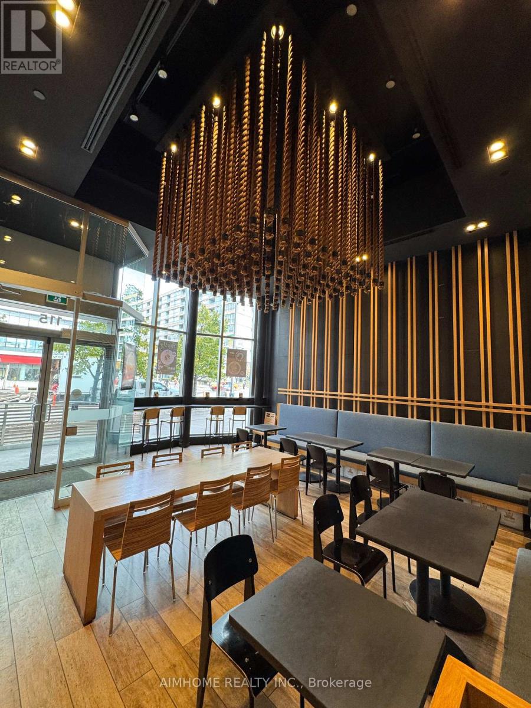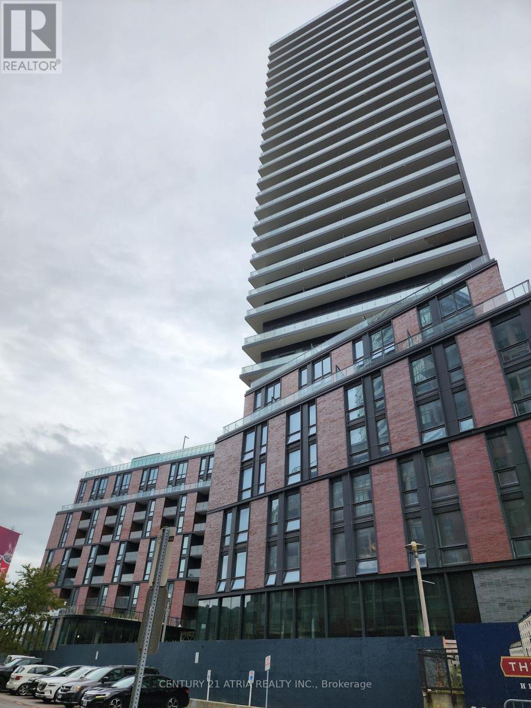25 - 8038 Yonge Street
Vaughan, Ontario
Excellent Location! Exclusive townhome located in the highly sought-after area of Thornhill. A planned Metrolinx subway extension nearby offers excellent long-term value and improved transit accessibility. Convenient access to Hwy 407, public transit, and walking distance to shopping centres, Thornhill Golf Club, and other amenities. Tesla EV Charger In The Garage. Newly upgraded, freshly painted throughout, and professionally cleaned, this smoke-free, pet-free home offers a functional layout. Hardwood flooring in the living and dining areas. Modern kitchen with ample counter space, stainless steel appliances, a breakfast bar, and an eat-in area. The walkout to the terrace provides the perfect spot for family BBQs. The primary bedroom features a 16-foot cathedral ceiling, a 4-piece ensuite, and a walk-in closet. The second bedroom also has a 4-piece ensuite and a large wall-to-wall closet. A finished walk-out basement can serve as a family room, additional bedroom, or rec room. Includes a 1-car garage, 1-car driveway parking, and access to visitor parking. Condo management covers landscaping, snow removal, window and eavestrough cleaning, repair and replacement of exterior windows, roof, roads, exterior painting, brickwork, steps, garage doors, balconies, fences, and sprinklers. Plus, cable TV and internet are included in the maintenance fee. Book your visit today to make this carefree townhouse yours. A must-see! (Property is virtually staged &Offer welcome anytime! ) (id:50886)
One Percent Realty Ltd.
45 Drynoch Avenue
Richmond Hill, Ontario
Welcome to 45 Drynoch Avenue - A Brand New, Never-Lived-In Custom Built Luxury Detached Home, Nestled On A Quiet, Family Friendly Street in Prestigious Oak Ridges, Lake Wilcox Community, Richmond Hill. The Property Features Over 6,000 Square Feet of Meticulously Crafted Luxury Living Space With Bright & Elegant Finishes Throughout And Lots Of Natural Light. A Premium 50 x 152 Feet Lot With Mature Trees, Spacious Covered Deck, Fenced Yard & Privacy. Designed by a Renowned Architect, This Home Features a Sunlit Foyer With Skylight, Open-Concept Layout, And A Gourmet Chef's Kitchen With High-End Appliances, Fluted Hood, Custom Cabinetry, Oversized Waterfall Island & Integrated Appliances. This Home Has Two Private Terraces, One Of A Kind Kitchen And Perfect Floor Plan For Large Families & Entertaining. The Primary Suite Offers A Serene Escape With Elegant Touches, 5-Piece Ensuite With Heated Floor, Custom Walk-In Closet, Recessed Lighting & Walk-Out Balcony. All 4 Bedrooms Offer Private Ensuite & Walk-In Closets. Professionally Finished Basement With Nearly 10-Ft Ceilings, Walk-Up Entrance, And Endless Potential For Recreational Space Ideas, Separate Apartment, In-Law Suite Or Live-Inn. Premium Finishes & Contemporary Colours Throughout, Second-Floor Laundry Room, 2 Fireplaces, 2 Central Air Conditioners, 2 Furnaces, 2 Mechanical Rooms & 2 Car Garage With 8 Parking Spaces. Minutes To Lake Wilcox, Top-Rated Schools, Parks & Highways. A Rare Opportunity To Own a True Architectural Gem In One of Richmond Hills Most Sought-After Communities. (id:50886)
Royal LePage Your Community Realty
135 Kelso Crescent
Vaughan, Ontario
Stunning Freehold Townhome in Prime Maple Location !Major renovations just completed, including:Brand new CUSTOM BUILT modern kitchen with Quartz counters, Quartz backsplash, and new flooring throughout Freshly painted main floor; popcorn ceiling removed and replaced with smooth ceilings & newport lights Upgraded primary ensuite with sleek new shower, (vanity, vanity top, faucet, brand-new shower panel and shower's finishings ( wall, floor, rain shower) Recently upgraded second bathroom;brand-new vanity, vanity top, and faucet in powder room, All new outlets and light switches Brand New Washer and dryer. Stylish epoxy flooring in laundry and porch areas Functional layout with 3 bedrooms & 4bathrooms. One garage plus 2 parking spots on the private driveway. South-facing home which helps snow to melt quickly in winter! Move-in ready home in a family-friendly neighborhood. Just a 5-minute drive to Major Mackenzie Hospital and Canada's Wonderland, 10 minutes to Vaughan Mills Mall,and steps to Longo's and shops. Close to schools, transit, parks, and all amenities! A must-see opportunity you don't want to miss!A must-see opportunity you don't want to miss!Close to schools, transit, parks, and all amenities!A must-see opportunity you don't want to miss! (id:50886)
Royal LePage Signature Realty
319 - 50 Clegg Road
Markham, Ontario
The Heart Of Markham 'Majestic Court' Community With Great Facilities, Sunny South West Corner Unit ! 2 Bedrooms 2 Bathrooms. 1025 sq.ft / 9' Ceiling, Spacious Living Area And Bedroom. Well-Equipped Building Amenities Includes: Gym, Pool, Game Room, Party Room, Multimedia Room, Bbq Terrace. Located Within Unionville Hs School Zone. Steps To Public Transit, Restaurants, Shops. Close To Hwy 404/407 & Go-Train. 24Hr Security! (id:50886)
Real One Realty Inc.
3502 - 115 Mcmahon Drive
Toronto, Ontario
Experience luxury living at Omega on the Park in Bayview Village. Overflowing with natural light, this 1 Bedroom 1 Den suite features 9 ft ceilings, floor-to-ceiling windows, and a very functional layout that includes a den with windows. Enjoy a modern kitchen with built-in appliances, steps to Bessarion subway and Oriole GO, near Bayview Village Mall and major highways. This building is loaded with amenities including an indoor pool, gym, basketball and tennis courts, bowling, guest suite, and car wash bay. (id:50886)
Avenue Group Realty Brokerage Inc.
Lower - 38 Hopperton Drive
Toronto, Ontario
*Immaculate & Bright Exec. Well-Maintained Executive 1 Bedroom + 1 Bath Located In The Coveted, St. Andrew-Windfields Community In Prime North York *Stucco Exterior With Pot Lights *Separate Entrance *Open Concept Kitchen With Oversize Living/Dining Rm *Large Bdrm With Window *Separate Laundry Area *Crawl Space For Extra Storage *Exceptional Location With Renowned Public & Private Schools *Mins To Bayview Village, 401/Dvp, Great Schools! And Much More! One Full Side of the driveway for parking, Not in the Garage. Tenant Pays Own Cable, Internet & 35% Utilities (water, hydro, gas). (id:50886)
Avenue Group Realty Brokerage Inc.
2920 - 50 Dunfield Avenue
Toronto, Ontario
LESS THAN TWO YEARS' OLD LUXURY TOWER! Experience upscale living at Plaza Midtown by Plaza Corp, located in one of Toronto's most sought-after neighbourhoods. Enjoy premium finishes, exceptional amenities, and an unbeatable midtown location with transit, dining, shopping, and attractions right at your doorstep. Boasting a Walk Score of 97 and Transit Score of 95, you're just steps to the subway and the upcoming Crosstown LRT. This spacious 1-bedroom + den suite also offers a private balcony with a walkout from the living room. (id:50886)
First Class Realty Inc.
6108 - 7 Grenville Street
Toronto, Ontario
Welcome To #6108 @ 7 Grenville St a.k.a. The YC Condos! This Refreshingly Bright & Airy Unit Features 3 Bedrooms + ****Very Rare 3 Full Ensuite Bathrooms - Unmatched In Other Units**** A Large Upgraded Kitchen With Oversized Centre Island, Stone Counter Tops & Built In Panelled Appliances (Including a gas Cooktop!), Modern Light Designer Color Floors, Upgraded Baths With Glass Enclosures, Generously Sized Bedrooms and Closets, A Full Out Gas Fireplace in the Living Room & Rare 10 Ft Ceilings! Enjoy Unobstructed Panoramic Views Of the East & The Lake, from the 61st floor, From Virtually Anywhere Inside this Unit, with its Eye Popping Floor To Ceiling Winows, Or From Your Large Balcony! Approx 1,248 Square Feet (MPAC) of Chic, Sophisticated, Penthouse Style Interior Living Space, with No Unusually Long/Wasted Hallway Space! 1 Parking & 1 Locker Included! Don't Miss this One! Priced To Sell! **EXTRAS** Truly World Class Amenities Including a 64th Floor Party Room & Ultra Rare Infinity Pool With City Views From the 66th Floor + Full Fitness Centre, Yoga Studio, Private Dining Rooms & Outdoor terrace with Barbeques & Lounge Areas. ***Motivated Seller, Don't Miss this One!*** (id:50886)
One Percent Realty Ltd.
311 - 17 Kenaston Gardens
Toronto, Ontario
Experience modern city living in this beautifully presented condo at NY Place, ideally situated in the prestigious Bayview Village community at the prime corner of Bayview & Sheppard. With an exceptional walk score of 90, you're only steps from top-rated schools, parks, Bayview Village Shopping Centre, Bayview TTC Subway Station, the YMCA, CF Fairview Mall, and countless everyday conveniences. Quick access to Highways 401 and 404 makes commuting simple and efficient.This spacious 1+den, 1-bath suite begins with a sophisticated lobby featuring full concierge service. Inside, the bright foyer opens to a flexible den-perfect for a home office, nursery, guest area, or entertainment zone. The upgraded eat-in kitchen offers tall cabinetry, a stylish tile backsplash, and stainless steel appliances.Floor-to-ceiling windows fill the combined living and dining space with natural light, leading to a private balcony showcasing open southwest city views. The generous primary bedroom includes mirrored closet doors and offers a comfortable, well-sized layout. In-suite laundry adds everyday convenience.Maintenance fees cover most utilities and provide access to a full range of top-tier amenities. (id:50886)
One Percent Realty Ltd.
115 Fort York Boulevard
Toronto, Ontario
Rare opportunity to acquire a fully-equipped turnkey restaurant business located in the epicenter of Toronto's high-growth CityPlace! This premier ground floor space benefits from an immediate, built-in customer base of thousands of high-rise residents and strong daily foot traffic, ensuring high volume and revenue potential. Current lease is $7,280/month (TMI Included) plus HST. Lease term runs until March 2028. Change of cuisine with transferable liquor license is possible, subject to Landlord approval. Buyer has option to continue operating as franchise or pending Landlord approval. Five Year lease possible. Please do not visit or speak to staff without appointment. (id:50886)
Aimhome Realty Inc.
601 - 35 Parliament Street
Toronto, Ontario
Brand New Suite, Fabulous City View in Distillery District, 9' Ceiling, 2 Bedrooms, 2 Bathrooms, Walk-in Closet, 4 pc Ensuite, Modern Kitchen, Laminated Flooring throughout, Quartz Counter, $$$ Resort Style Amenities, Concierge, Outdoor Terrace, Working Lounge Area, Sundeck, Party Room, Gym, Yoga Studio, BBQ, Outdoor Swimming Pool, Steps to Shops, Acclaimed Restaurants, Minutes to TTC, Street Car, Union Station, DVP, Gardiner Express Way. (id:50886)
Century 21 Atria Realty Inc.
C-30 - 900 Albion Road
Toronto, Ontario
Prime Retail/Service Unit With Full Basement in Busy Albion-Islington Plaza! Fantastic opportunity to locate your business in a high-traffic, established retail centre anchored by national tenants. This bright, versatile unit offers excellent exposure, ample parking, and strong daily foot traffic from Food Basics, Shoppers Drug Mart and surrounding neighbourhood retail. Ideal for quick service restaurant, specialty food, or retail/service uses. Excellent visibility & signage opportunity High pedestrian & vehicle counts Surrounded by dense residential community Minutes to Hwy 401, 427, and Finch Ave. Available immediately. (id:50886)
Harvey Kalles Real Estate Ltd.

