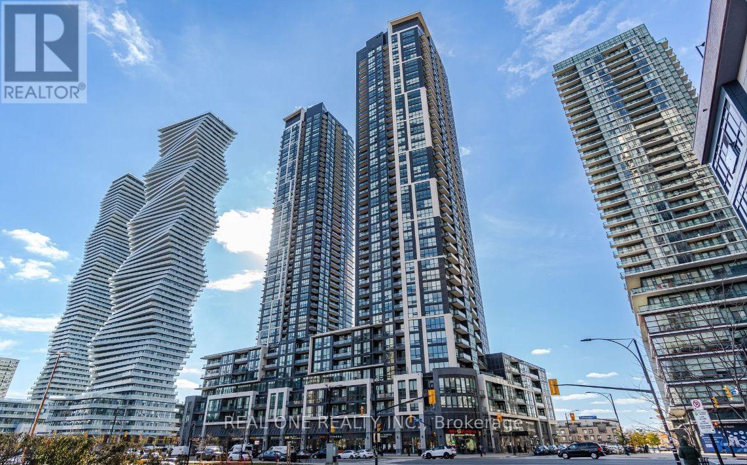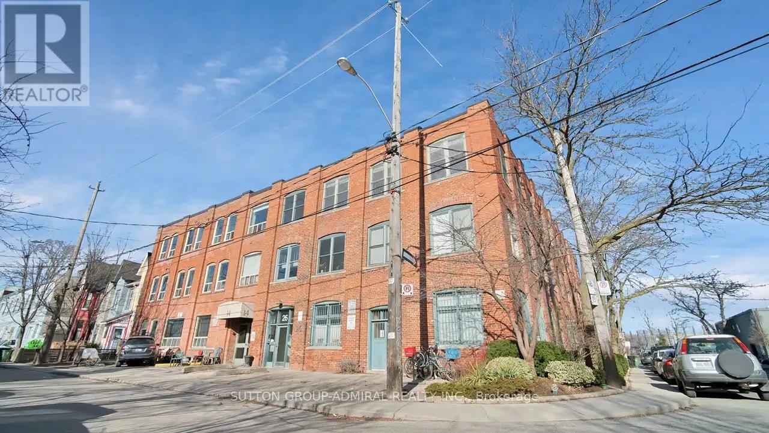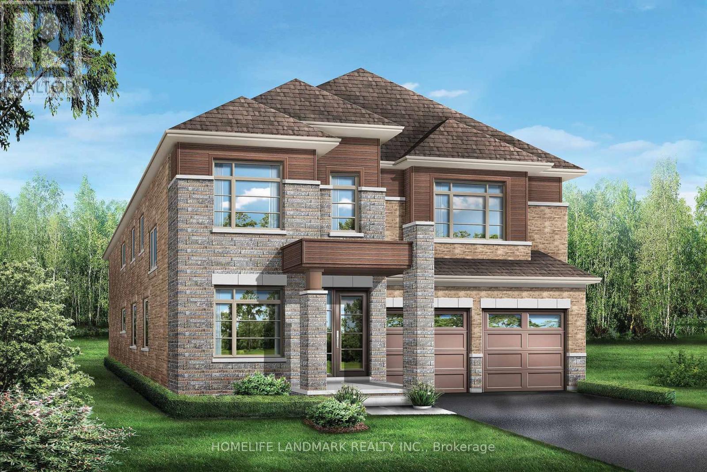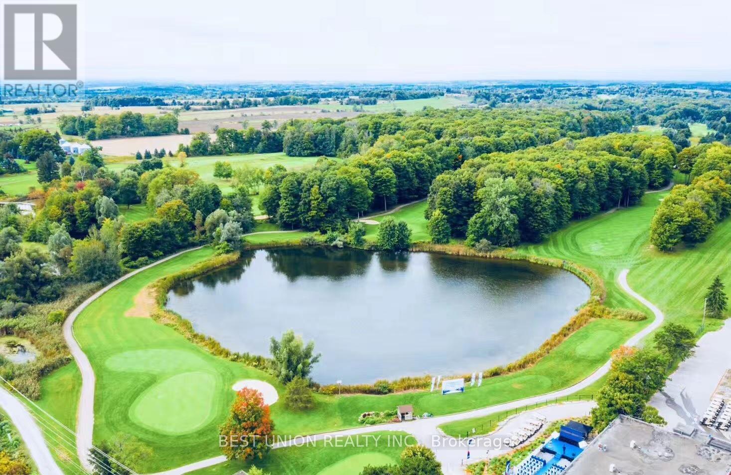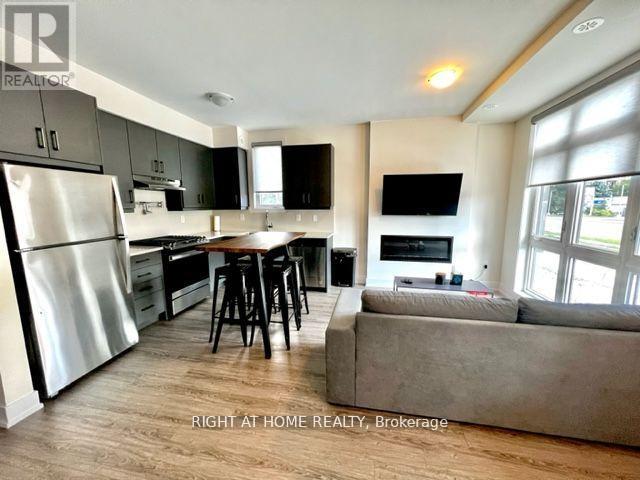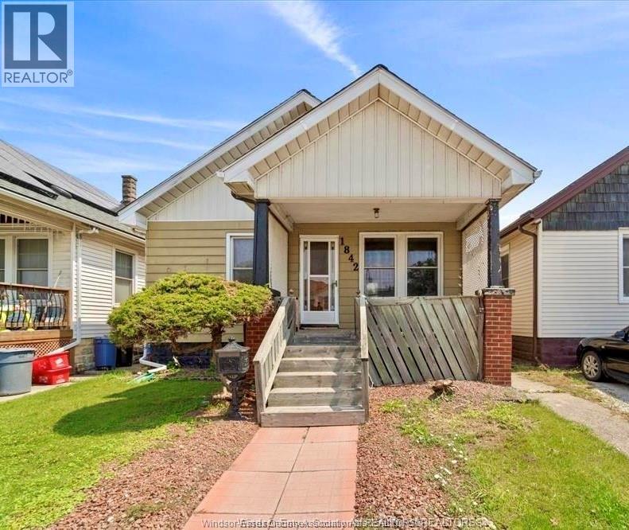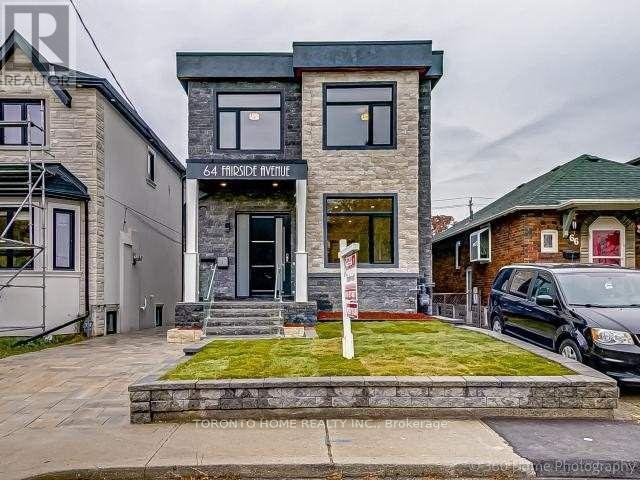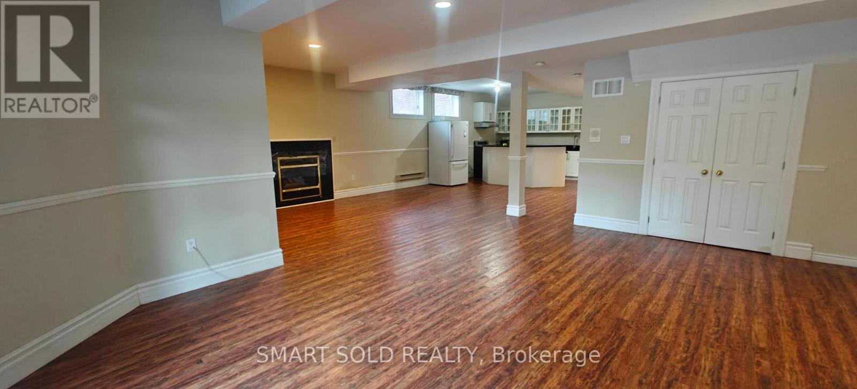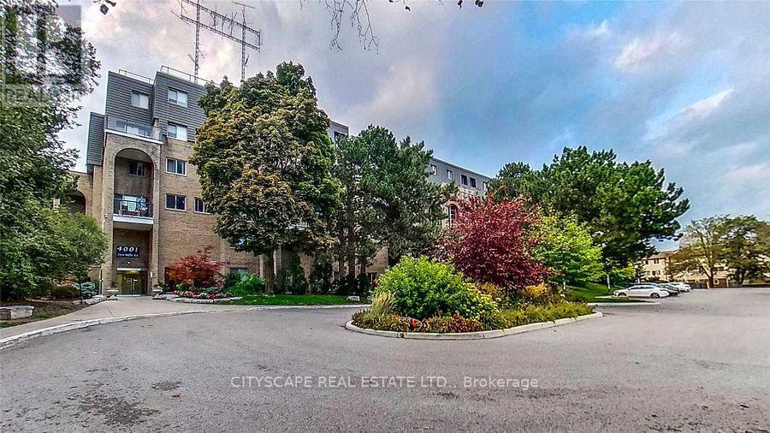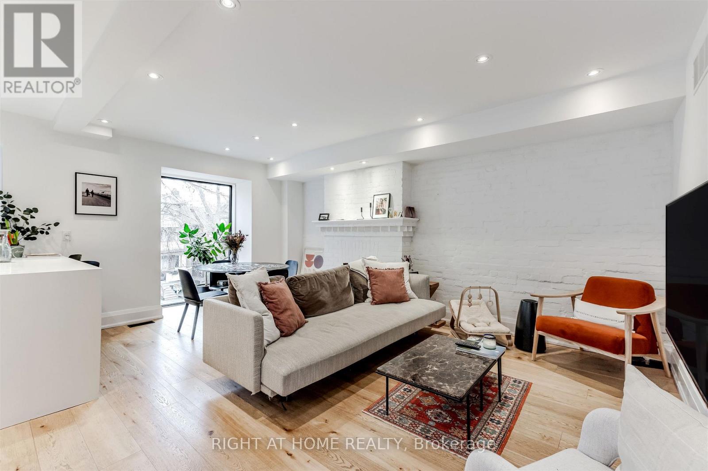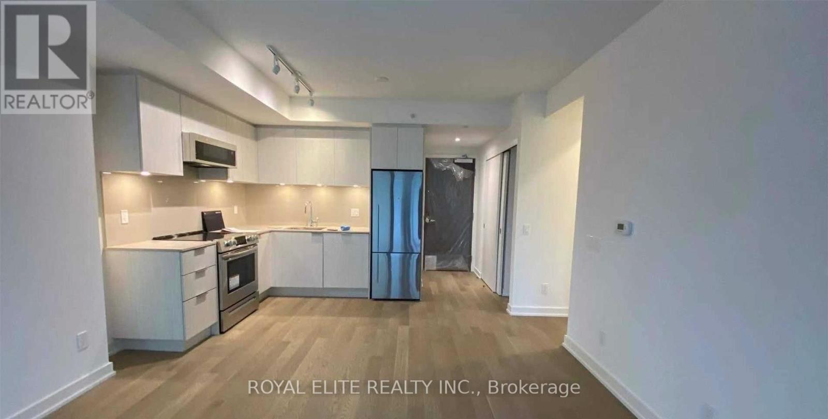1410 - 510 Curran Place
Mississauga, Ontario
Welcome to this modern And Bright Open Concept 1+1 Bedroom Unit In The Heart Of Mississauga. Southeast view to see Lake Ontario. The most practical 1+1 layout in the Building. A Private Den With Sliding Door That Can Be Used As A Study Or Second Bedroom. Kitchen W/Granite Counter Top. Wood Floor Throughout. Great Amenities; Well Managed and Maintained Building in the area. 24/7 concierge, Party Room, Pool, Rooftop Deck, And Much More. Walking Distance To Living Arts, Restaurants, Transit, Square One, Sheridan College. (id:50886)
Real One Realty Inc.
204 - 34 Noble Street
Toronto, Ontario
Two Bedroom Live/Work Loft Unit For Rent Steps From Liberty Village! Over 800 Square Feet With High Wooden Ceilings, Exposed Brick and Lots of Natural Light. Additional $250 a Month Fixed Rate Utilities. Photos Taken From A Similar Unit & Not Exact. (id:50886)
Sutton Group-Admiral Realty Inc.
Lot3 Camden Crossing
Richmond Hill, Ontario
Discover an exceptional opportunity to own a modern detached home in one of Richmond Hill's most sought-after new communities. This brand-new assignment sale offers a rare chance to secure a luxury residence built by a reputable developer, featuring premium finishes, spacious layouts, and timeless design. This elegant detached home offers 5 bedrooms, 3862sf, open-concept living spaces, and large windows that fill the home with natural light. The gourmet kitchen is designed for both style and functionality, and a large island-perfect for family living and entertaining.it has a walk out basement as well. IT IS UNDER CONSTRUCTION NOW, CLOSING DATE IS APRIL 2026, Located in a highly desirable Richmond Hill neighbourhood, the home is close to top-ranked schools, parks, shopping, restaurants, transit, and Hwy 404/407, offering both convenience and an exceptional lifestyle. (id:50886)
Homelife Landmark Realty Inc.
14248 Highway 48
Whitchurch-Stouffville, Ontario
A Great Opportunity Investment In A Prime Location At Stouffville(North Of Bloomington/ Highway 48)! 161 Acres Zoned Recreational/Commercial Includes TWO Golf Courses(18-Holes Golf Course & 9-Holes Golf Course), The Views Are Breath-Laking! Property Has Multi-Functional Around 15,000 Sqft Building Containing, Golf House, Banquet Hall With Outdoor Terrace. (id:50886)
Best Union Realty Inc.
16 - 12868 Yonge Street W
Richmond Hill, Ontario
A Newer Modern stacked Corner townhome with UPGRADES in Oak Ridges! 9 ft ceilings. Quartz countertop in Kitchen & Bath. Custom blinds throughout with remote for bedroom blind. W/I closet. Full size laundry units. Parking spot. S/S appliances with Gas Range. Pot Filler. Fireplace! Natural light with floor to ceiling window. Great location with food, bus stop, and more including Wilcox Lake nearby. (id:50886)
Right At Home Realty
1842 Drouillard
Windsor, Ontario
Welcome to This beautifully renovated home is move-in ready and offers a modern, refreshed interior from top to bottom: Windows (2024) Kitchen (2024) Bathroom (2024) All-new flooring (2024) Freshly painted throughout (2024) Roof and A/C (approx. 2018) Furnace (approx. 2025) Enjoy the convenience of a detached garage with alley access and a prime location close to Tecumseh Rd. and Stellantis-ideal for commuters and families alike. This property is perfect for first time buyers or as an investment, close to all amenities and shopping. This property is vacant and available for immediate possession. We are currently accepting offers as they come .The seller reserves the right to accept or reject or review any offer at any time without any notice . Don't miss this opportunity-schedule your showing today! (id:50886)
RE/MAX Preferred Realty Ltd. - 585
64 Fairside Avenue
Toronto, Ontario
Only 2 Years Newly Completed Renovated 2 Storey Home with 4 Bedrooms and 2 and half bathroom. Legal Duplex for One Single Family Dwelling. Separate Entrance and Separate Metres from downstairs. (id:50886)
Toronto Home Realty Inc.
Main - 23 Tristan Crescent S
Toronto, Ontario
Great Location To Call Home, Lovely Home With a large Modern Granite Kitchen, 2 Full Washrooms, Master Ensuite, 4 Bedrooms and a large living room !!, A. Y. Jackson School Zone, Walk To TTC, Parks, Schools* Quiet Crescent* Large Backyard For Party And Recreational Activities. (id:50886)
Dream Home Realty Inc.
Lower - 248 Princess Avenue
Toronto, Ontario
Located in the Heart of Willowdale East, with One parking space, Separated entrance, huge Living area, spacious Kitchen and Dinning area. Walking distance to top-ranked schools: Earl Haig Secondary; Hollywood P.S, Bayview Middle School, Close to supermarket, transit, parks, and Bayview Village, Easy access to Highway 401. (id:50886)
Smart Sold Realty
118 - 4001 Don Mills Road
Toronto, Ontario
Beautiful, spacious, and well-maintained townhouse in one of North York's most sought-after communities! This bright and cozy home features a functional open-concept living and dining area, modern kitchen with quartz countertops, laminate floors throughout, and pot lights. One of the larger layouts in the complex with excellent natural light and a peaceful view of the courtyard. Located in a top-ranked school district: Arbor Glen PS (JK-5), Highland MS (Gr. 6-8), A.Y. Jackson SS (Gr. 9-12).Unbeatable convenience with TTC at your doorstep, a short bus ride to Finch Subway, and minutes to 404/401, Seneca College, Shopping, Parks, Restaurants, Supermarkets, and all amenities. Perfect for families or professionals looking for a quality home in a prime neighborhood. Don't miss this opportunity! (id:50886)
Cityscape Real Estate Ltd.
2nd And 3rd Floor - 65 Rusholme Park Crescent
Toronto, Ontario
*Stunning Renovated 2-Bedroom in Little Portugal - All-Inclusive* Experience city living at its finest in this beautifully updated home located on the quiet, tree-lined Rusholme Park Crescent. Nestled perfectly between Little Portugal and Dufferin Grove, this unit offers the ideal retreat from the city while keeping you steps away from Toronto's best dining and culture. The space features a modern, open-concept layout with gleaming floors, pot lights, and a chef-inspired kitchen perfect for entertaining. Both bedrooms are generously sized with ample closet space. You'll also love the direct access to a shared backyard-a rare urban oasis perfect for summer BBQs or relaxing with a book. All-inclusive (Heat, Hydro, Water, and High-Speed Internet included). (id:50886)
Right At Home Realty
711 - 25 Richmond Street E
Toronto, Ontario
One Year New Luxury 1 Bedroom Condo Unit In The Heart Of Toronto District. Gourmet Kitchen, Beautiful Living Space With Large Terrace. Wood Flooring Throughout, Stainless Steel Kitchen Appliances, Quartz Countertop, And Backsplash. Steps To The Subway, Path, Eaton Centre, Financial District, Entertainment District & Many More! (id:50886)
Royal Elite Realty Inc.

