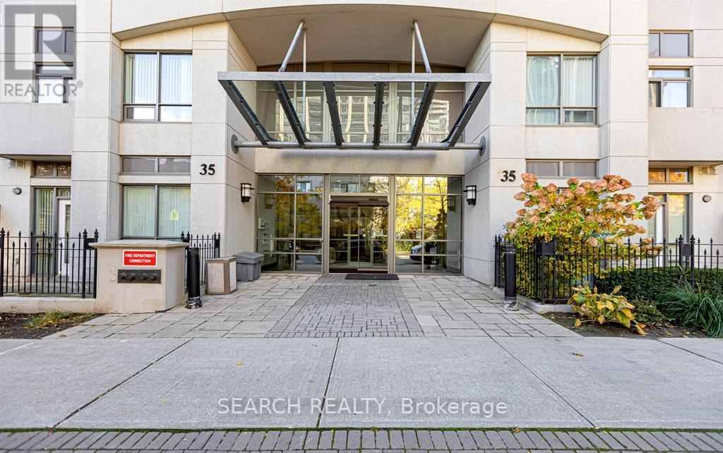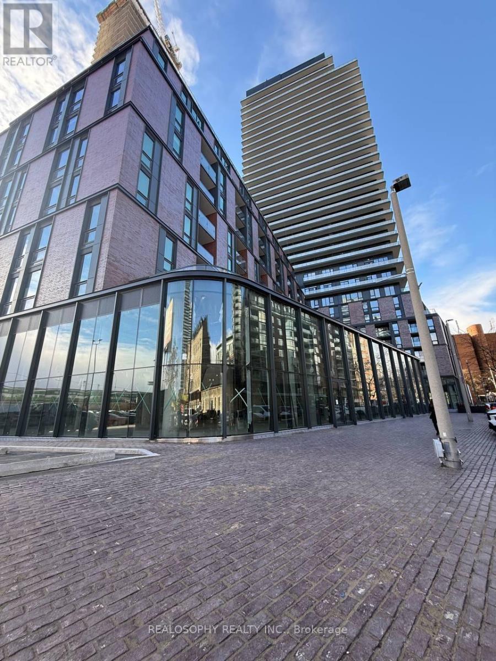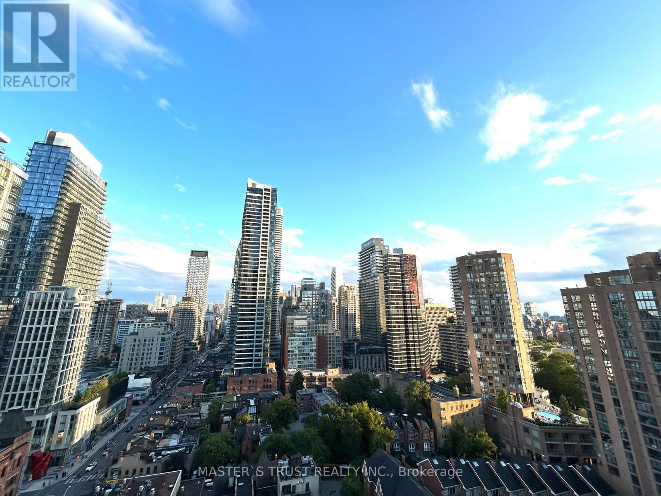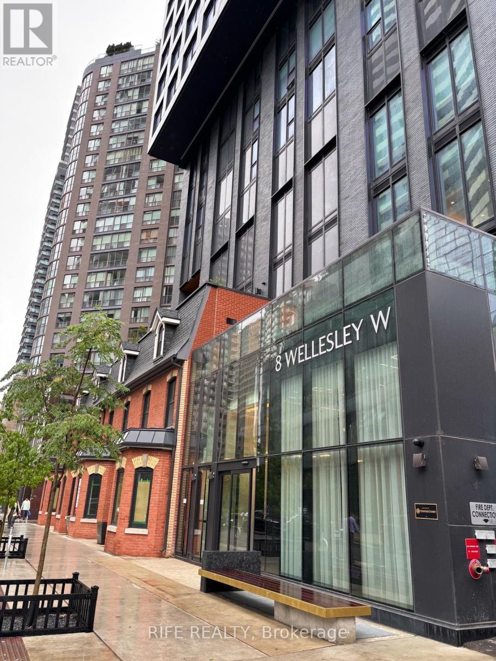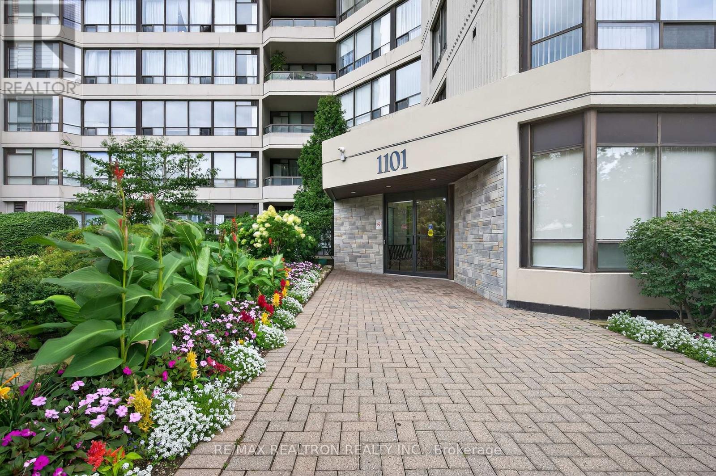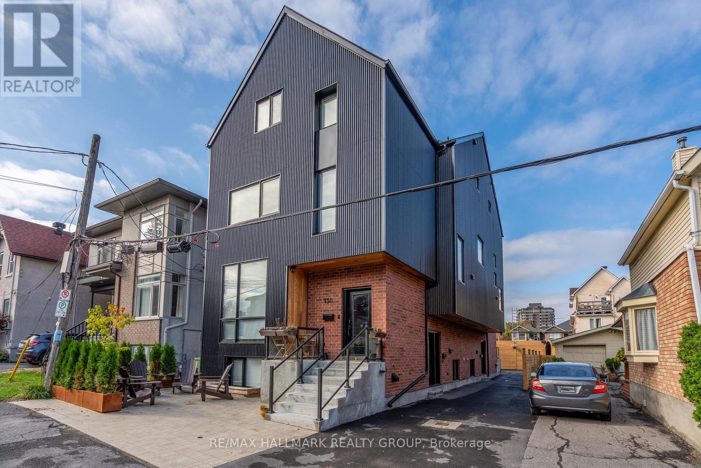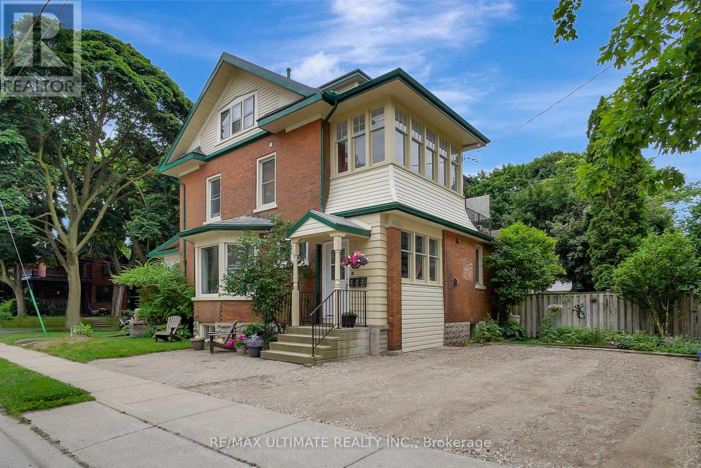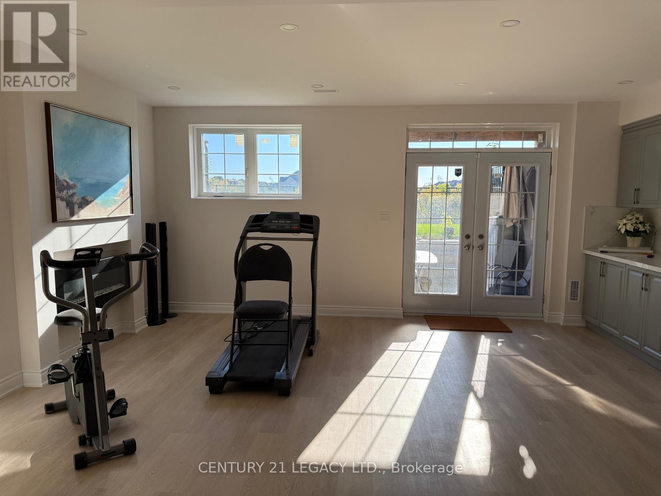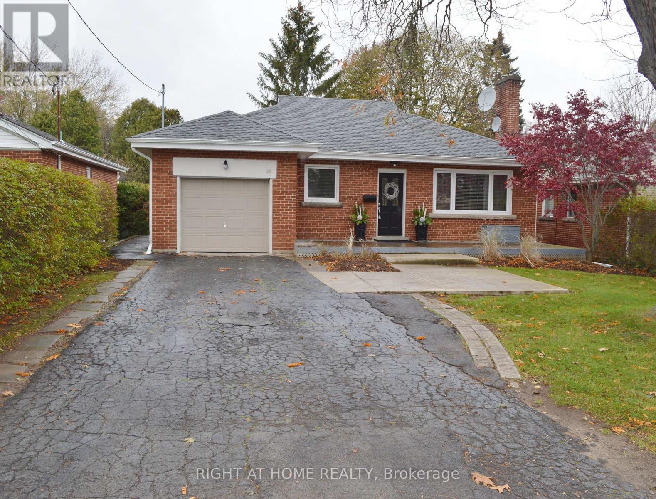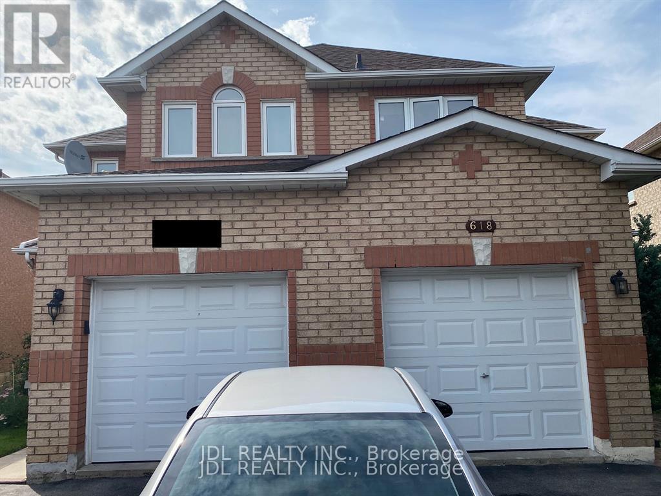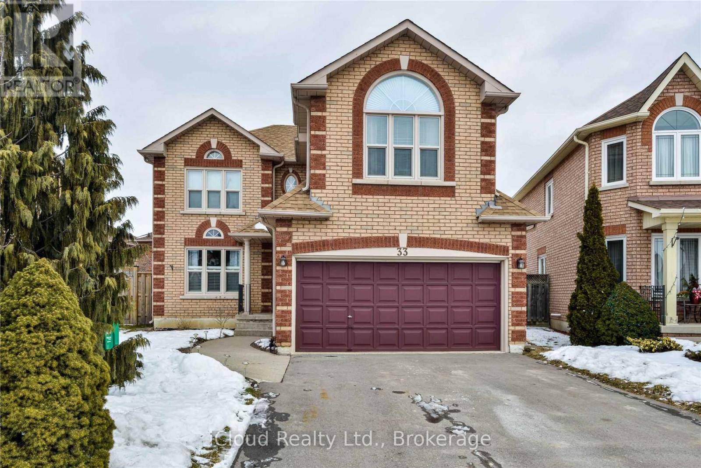2406 - 18 Graydon Hall Drive
Toronto, Ontario
Tridel's Argento Condos! Bright 1-bedroom, 1-bathroom suite offers 551 sq. ft. of modern living with clear east views. Featuring upgraded appliances, a sleek kitchen island, and a spacious bedroom with walk-in closet, it blends style and function. Nestled by the Don Ravine and Donalda Golf & Country Club, with easy access to TTC,SUBWAY DVP, Hwy 401, and minutes from Fairview Mall ,T&T& Shops at Don Mills. Amenities include 24-hr concierge, fitness centre, theatre, party room, lounge, outdoor terrace and more. (id:50886)
Mehome Realty (Ontario) Inc.
1706 - 35 Hollywood Avenue
Toronto, Ontario
Location, Location, Location!!! Rare South East Corner Unit at the Pearl (35 Hollywood Ave). Spacious 1,009 sq. ft. layout with floor to ceiling windows and unobstructed panoramic views. Features two Private Balconies in each bedroom and a swing door Den as a third room. 1) Newly renovated in 2022; Flooring, Tiles, Countertop, Island Table, Kitchen Cabinet 2) Brand New S/S Appliances (2022); Samsung 36" French Door Refrigerator, S/S LG oven and dishwasher. High-Efficiency LG Wash-Tower (2023). 3) Score 90, 5-minute walk to North York Centre Subway Station and steps from the GO Bus stop. Restaurants, Bars, Longo's, H-Mart, the North York Central Library 4) Building Amenities : 24-hour concierge, an indoor pool, sauna, gym, billiards room, boardroom, party room, theater, and guest suites. (id:50886)
Search Realty
403 - 35 Parliament Street
Toronto, Ontario
Brand new 2-bed, 2-bath residence at The Goode with premium EV-equipped parking and a locker. This bright, contemporary suite features a functional split-bedroom layout, floor-to-ceiling windows, and a sleek modern kitchen with integrated appliances and quartz finishes. Spacious bedrooms provide excellent privacy, with the primary offering its own ensuite. Step out onto your private balcony and enjoy charming views of Toronto's historic Distillery District.Ideally located just steps from cafés, boutiques, galleries, and restaurants. Walk to St. Lawrence Market, Corktown Common, waterfront trails, and TTC access. A stylish, low-maintenance urban home in one of Toronto's most vibrant neighborhoods. (id:50886)
Realosophy Realty Inc.
1702 - 75 St Nicholas Street
Toronto, Ontario
Fabulous Location Yonge & Bloor! Steps to University of Toronto, Yorkville luxury shopping, world-class dining, and two subway lines.Newly painted 2 Bed, 2 Bath corner unit with unobstructed SE views. Features 9 ceilings, floor-to-ceiling windows, hardwood floors, open-concept kitchen with granite counters & large island, and a bright living/dining area with walk-out to large balcony. Primary bedroom with ensuite & closet. Includes 1 parking + 1 locker.Nicholas Residences Amenities: 24-hr concierge, gym, theatre, lounge, billiards, party room, study/boardroom, visitor parking & BBQ terrace.Quiet street in the Bay St. Corridor steps to transit, universities, shopping & downtown lifestyle. Exceptional Downtown Living Dont Miss Out! (id:50886)
Master's Trust Realty Inc.
2316 - 8 Wellesley Street W
Toronto, Ontario
Brand-New Luxurious 2-Bed 2-Bath Unit At The Prime Location Of Yonge And Wellesley, Bright & Spacious Corner unit with Floor to Ceiling windows . Laminate Flooring throughout. Modern kitchen w/Quartz countertop, backsplash & B/I Appliances. Gorgeous City Skyline View! A Fitness Center:Gym/Exercise Room, Bbqs, Outdoor Patio/Garden, and Yoga Studio, Co-Working Spaces, Rooftop Lounge,24Hr Concierge.Steps To Subway Station And Yonge Street, U Of T, Toronto Metropolitan University (Ryerson). Close To Yorkville Shopping, Financial District. (id:50886)
Rife Realty
602 - 1101 Steeles Avenue W
Toronto, Ontario
*** Luxury Primrose Condominiums - Spacious & Bright 2-Bedrooms / 2-Bathrooms *** Upgraded Kitchen *** Upgraded Bathrooms *** Upgraded Floors *** Great Floor Plan *** Spacious Eat-in Kitchen W/Window Overlooking Primrose Grounds *** Spacious Primary Bedroom W/Double Closets / Ensuite Bathroom & Upgraded Shower Stall *** Solarium Doors Removed to Enlarge Living Room *** L-Shape Living / Dining Rooms *** Underground Parking & Locker *** Beautifully Maintained Grounds *** Conveniently Located - Steps to 3 Bathurst & Steeles Plazas *** Steps to Public Transit *** 1-Bus to Finch Subway / 1-Bus to Steeles West Subway *** 24 HR Gate House Security *** Amazing Facilities include: Exercise Room, Library/Billiard Room, Outdoor Pool, Gazebo, Tennis Courts, Indoor Whirl Pool, Saunas, Squash/Racquet Ball Court, Party/Conference Room, Upgraded Lobby & Elevators *** Maintenance Fee Includes: Heat, Hydro, Water, Central Air, Cable & Internet *** Vacant - Shows Very Well & Easy to Show! (id:50886)
RE/MAX Realtron Realty Inc.
Forest Hill Real Estate Inc.
2b - 130 Glenora Street
Ottawa, Ontario
Welcome to 130 Glenora! A NEW, FULLY FURNISHED and equipped 1-bedroom, 1-bathroom lower level apartment in one of the city's most desirable neighborhoods. Brand new home thoughtfully designed by Nathan Kyle Studio, this stunning space blends modern elegance with ultimate comfort. Enjoy heated floors throughout, keeping you cozy year-round, and large windows that flood the space with natural light. The sleek, contemporary design features high-end finishes, an open-concept layout, and a beautifully designed bathroom. Located in a prime area, this apartment offers easy access to amenities, transit, and green spaces. Perfect for professionals or couples seeking stylish, comfortable living. *Parking NOT included, street parking is available. (id:50886)
RE/MAX Hallmark Realty Group
2 - 67 Moore Avenue
Kitchener, Ontario
Charming Second Level Fully Furnished Unit in Beautiful Century Home located in Prime Kitchener Location! Welcome to this bright and spacious apartment, nestled in a meticulously maintained home full of character and timeless charm. Located on a desirable corner lot, this stunning residence is bathed in natural light, showcasing gleaming hardwood floors throughout and elegant wood details that add warmth and sophistication. Situated in a vibrant, well-connected neighbourhood, you'll be just steps away from public transit, the Kitchener GO Station, schools, parks and a variety of restaurants and shops. Perfect for professionals, students, or families, its also conveniently close to University of Waterloo, Wilfrid Laurier University, Conestoga College, KW Hospital and Google offices. Commuters will appreciate the easy access to the Conestoga Parkway. Don't miss the opportunity to live in a truly special home that blends historic charm with modern comfort. Book yourviewing today! (id:50886)
RE/MAX Ultimate Realty Inc.
38 Lost Canyon Way E
Brampton, Ontario
This New Legal Furnished Walk- Out Basement In The Heart Of The Multimillion Credit ValleyNeighborhood Features Two Bedrooms, 2 Washrooms, And Is Tastefully Furnished. Also Enjoy ARavine View With A Pond And No Houses In The Back To Ensure Privacy. The Living Area Is CozyAnd Well-Lit, . This Space Also Includes ! The Kitchen Is Fully Equipped With EssentialStainless Steel Appliances And Ample Storage Space. The Bedrooms Offer A Peaceful Retreat .The Washrooms are Conveniently Located And Includes The Necessary Fixtures. Separate LaundryIs Included For Your Convenience. Also Near Mount Pleasant Go Station And Brampton Transit BusStops For Easy Commute. Available for short or long term (id:50886)
Century 21 Legacy Ltd.
31 Park Avenue E
Burlington, Ontario
Well maintained home in a great neighborhood. 2-bedroom home walking distance to the lake, Lasalle park, Go train, public transit, Aldershot Village Retail and schools. Large 26' by 12' finished rec room in basement. Screened in porch and large backyard make great spaces to entertain in the summer. Hardwood floors and ceramics on main floor. (id:50886)
Right At Home Realty
618 Leatherleaf Drive
Mississauga, Ontario
This Lovely Well Maintained 2 Story Semi-Detached Home In The Heart Of Mississauga. Close To Amenities, Schools, Transit, Hwys, Comm Centre, Parks, Shops & More. Beautiful Home Has A Large Living/Dining Rm Leading To A Bright Breakfast Area With An Open Concept. W/O Deck Featuring A Landscaped, Fully Fenced Backyard To Family Room. Stunning 3 Bedroom. Move In Ready Condition. (id:50886)
Jdl Realty Inc.
33 Fenflower Court
Brampton, Ontario
Excellent Detached house with long driveway available for rent. Main floor Laundry. Pictures are old New Laminate flooring is installed on full main floor and all bedrooms. there is No carpet except on the Stairs. Portion of lease is for Main floor and second floor Only. Second floor has huge family room on top of double car garage, and this can be used as the 4th bedroom. Looking for AAA Family. No pets Please. basement is legal and will be rental out separately. (id:50886)
Icloud Realty Ltd.


