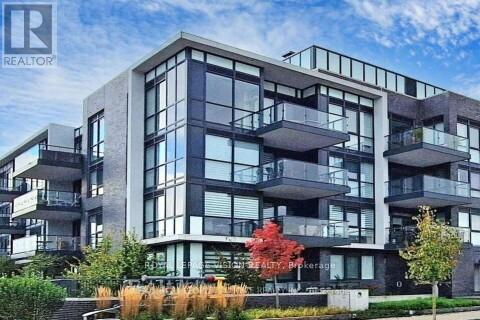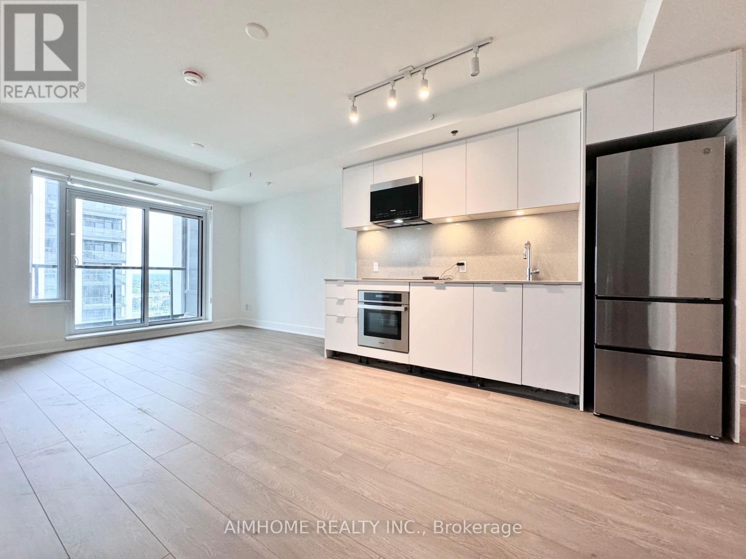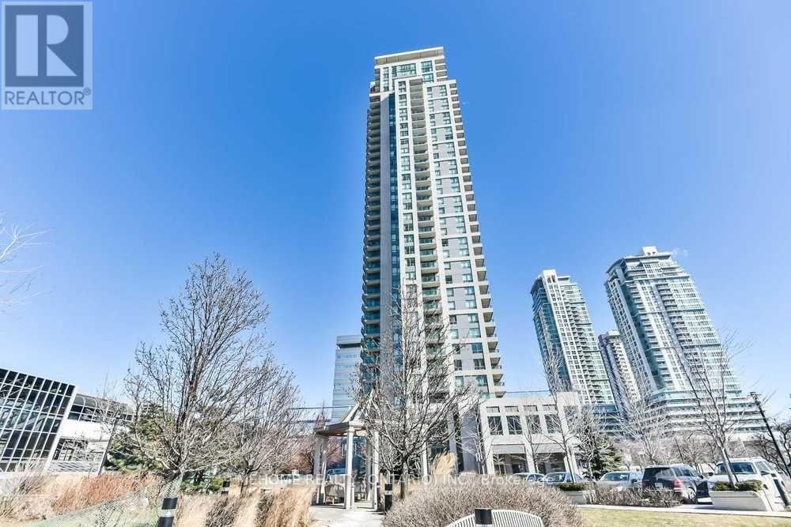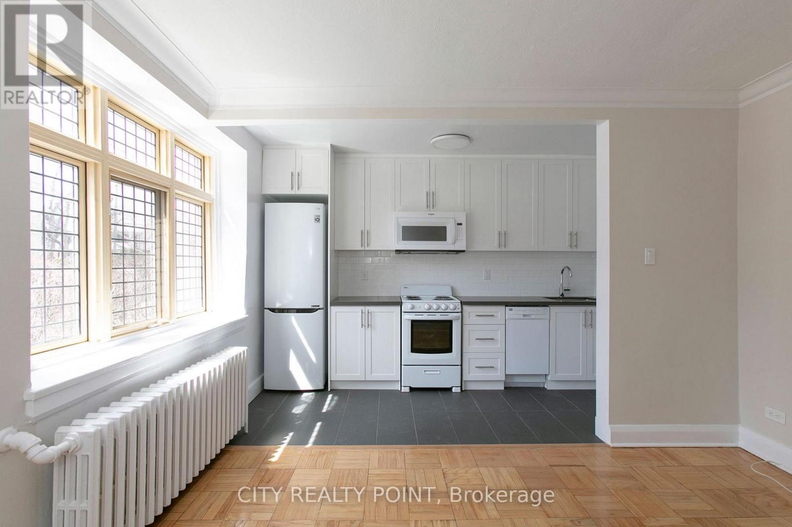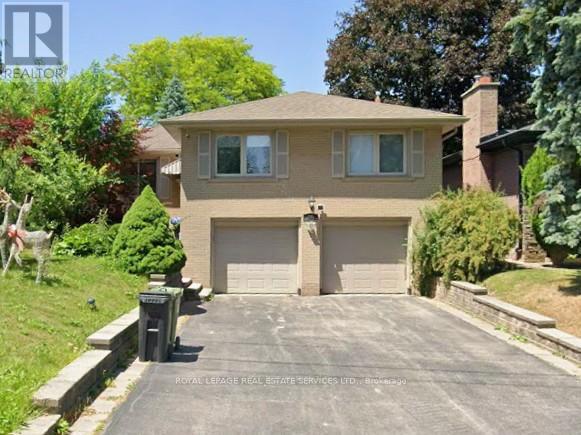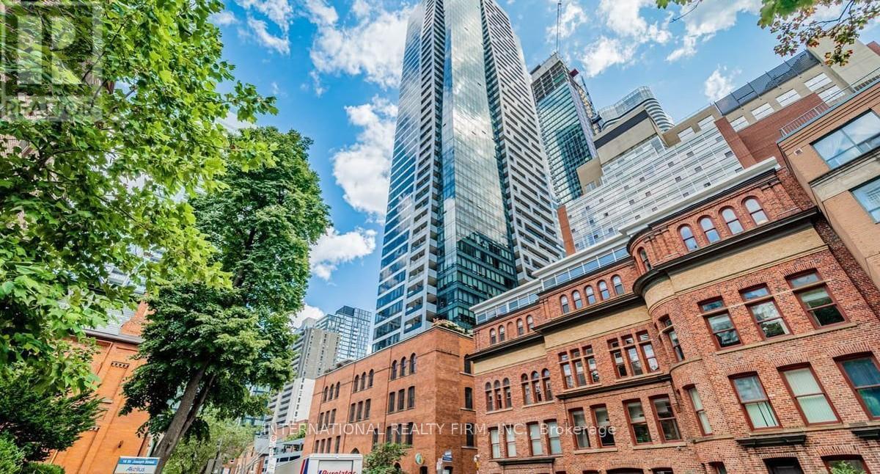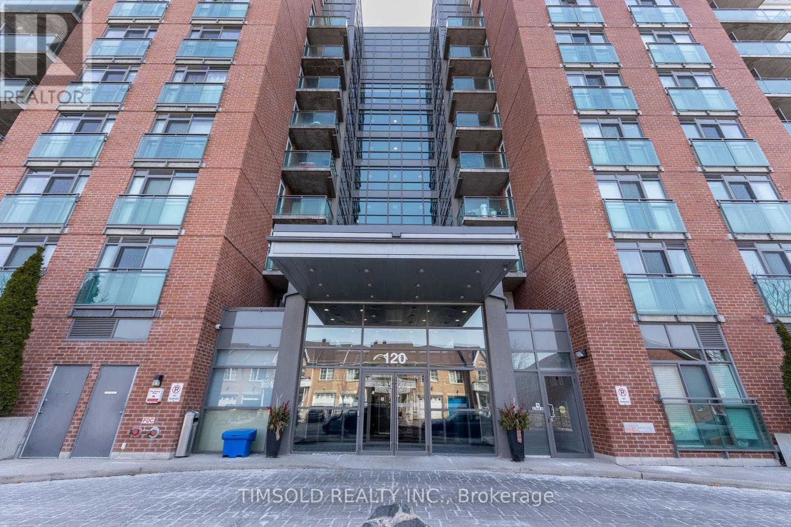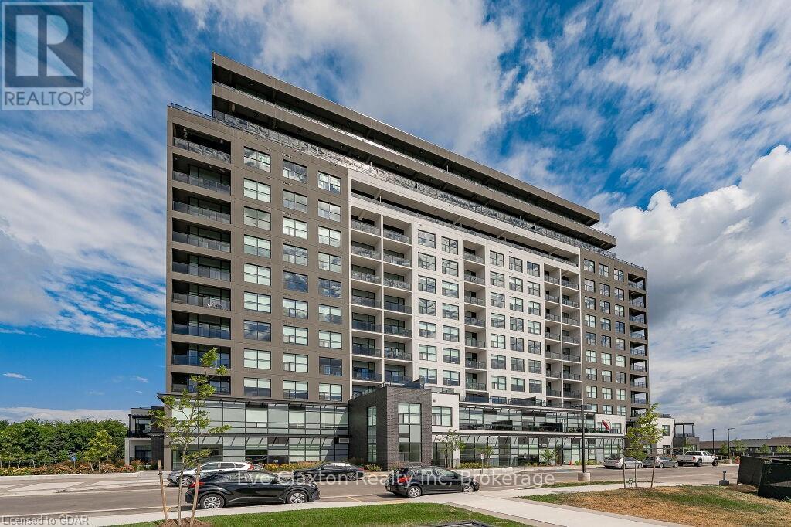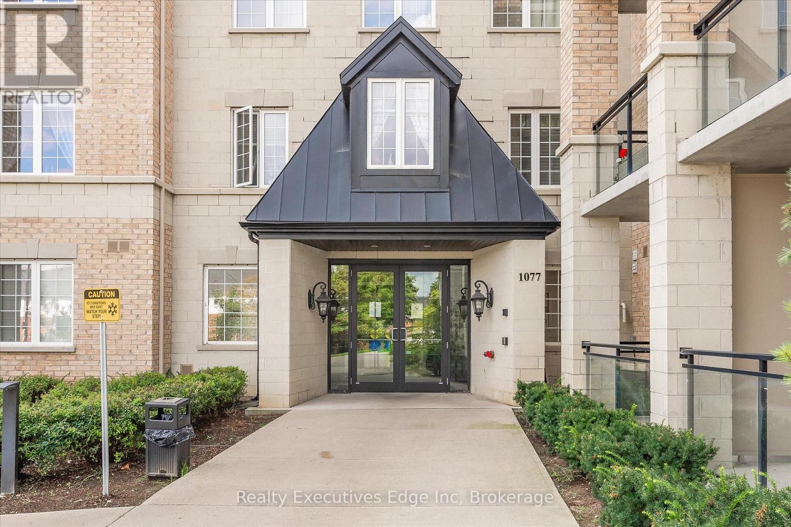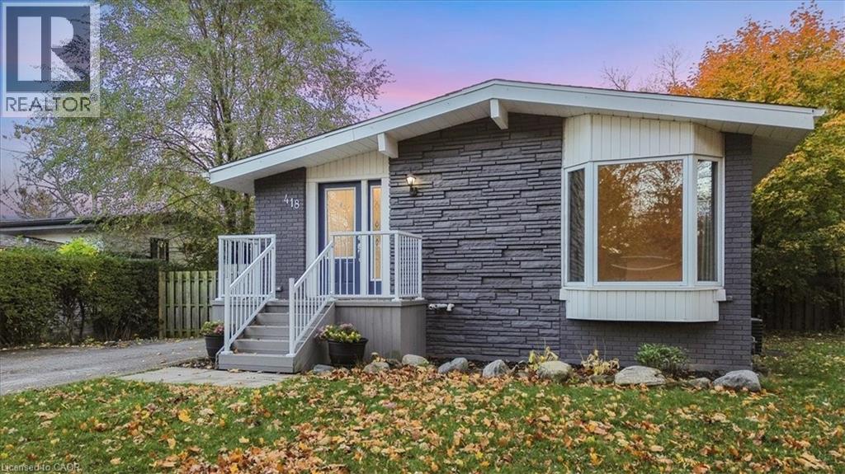407 - 375 Sea Ray Avenue
Innisfil, Ontario
Live everyday in an all season resort!! Bright and luxurious unit with floor to ceiling windows. Balcony and windows overlooking green field. BBQ on balcony. Close to all amenities. everyday is a vacation! Lots of summer and winter activities. LCBO, Starbucks, local grocery Store, Restaurants with patio, Ice cream store, etc. all within the complex. Private for residence sandy beach area with membership to the beach club. Tennis court, volleyball, playground, bike rentals, basketball court. This building features rooftop terrace with bbq, pool, furnished with outdoor furnitures. (id:50886)
Royal LePage Vision Realty
1711 - 8 Cedarland Drive
Markham, Ontario
Luxurious New 1+Den Condo Unit.Bright & Spacious 1 bdrm + Den (Can be used as second bedroom) @ Vendome condo! Modern finishes w/laminate flooring throughout. Modern kitchen w/quartz countertop, backsplash & valance lighting. Outstanding amenities: 24hr concierge, visitor parking, guest suites, gym, WIFI library lounge, music rehearsal studio, media screening lounge, entertainment & games room, yoga & dance studio, courtyard garden & more!Easy Access To VIVA Go Transit, YRT, Hwy 404 &407. Steps To Top-Ranking Unionville High School, York University Markham Campus, YMCA, Cineplex, Shops And Restaurants. One parking Space Included. (id:50886)
Aimhome Realty Inc.
704 - 60 Brian Harrison Way
Toronto, Ontario
Spacious corner 2bed and 2 bath unit with brand new floor, extra wide living & dining area with floor to ceiling window, split bedroom with high Privacy And Comfort. Great sun light and a private balcony. Steps to Scarborough Town Centre, TTC, And Go Bus Station, All The Amenities You Need. 24hr concierge security. (id:50886)
Mehome Realty (Ontario) Inc.
525 - 398 Avenue Road
Toronto, Ontario
***One month FREE RENT*** 1 Bedroom unit at Mayfair Mansions, located in the prestigious Forest Hill neighbourhood. This building offers charming character suites with modern updates, combining elegance and value .The spacious STUDIO apartment features hardwood flooring, updated appliances including fridge, stove, microwave, dishwasher, and a large living area bathed in natural light. Each suite includes a private balcony.Building amenities include smart card laundry facilities, on-site superintendent, secure camera monitored entry, elevator service, and optional indoor parking (approx. $250$275/month) . A trendy bistro and convenience store are located in the adjacent building .The location is in the heart of Casa Loma/Forest Hill steps from shopping, restaurants, transit, and minutes to The Annex, Yorkville, and the downtown financial district . With a walk score over 90, this building offers unparalleled urban convenience .Ideal for professionals or couples seeking a move in ready, low maintenance suite in a stylish, central location with an attractive rental incentive. (id:50886)
City Realty Point
24 Burleigh Heights Drive
Toronto, Ontario
Fabulous Opportunity in Bayview Village! Welcome to Burleigh Heights Drive, one of the most desirable and sought-after streets in prestigious Bayview Village. This charming bungalow sits on a spectacular 50' x 120' lot, offering endless potential for builders, renovators, or end users alike. Renovate to your taste or build your dream home in this prime location surrounded by custom luxury residences. The property features a solid, well-maintained home with a functional layout and mature, private backyard-perfect canvas for your future vision. Enjoy the serenity of this quiet, tree-lined street while being just minutes to Bayview Village Shopping Centre, subway, parks, top-ranked schools, and major highways. Don't miss this rare opportunity to invest, rebuild, or reimagine in one of Toronto's premier neighborhoods! (id:50886)
Royal LePage Real Estate Services Ltd.
1701 - 909 Bay Street
Toronto, Ontario
Welcome to 'The Allegro,' a spacious and bright 2 bed, 2 bath corner unit boasting 975sqft + balcony. ** split bedroom layout ** Prestigious Downtown Bay st location ** Superb walking score, just steps to the subway, UofT, TMU, Financial District, Hospital District, Yorkville... Visitor parking, exercise room, rooftop deck, 24hr concierge, heat, AC, hydro & water included! (id:50886)
Homelife Golconda Realty Inc.
132 - 69 Curlew Drive
Toronto, Ontario
Brand new luxury 3-bedroom urban townhome with bright south exposure, never lived in and ready for AAA tenants. Functional 3-storey layout with open-concept living/dining, upgraded kitchen with quartz countertops, stainless steel appliances, 9 ft ceilings and wide-plank flooring throughout. Main-level bedroom/den with balcony plus two spacious bedrooms on the upper level including a primary suite with walk-in closet and ensuite.Enjoy over 300 sq.ft of private south-facing rooftop terrace with BBQ gas line - perfect for sunlight, entertainment and outdoor dining. Full concrete structure provides exceptional soundproofing, improved fire safety and lower insurance compared to typical wood towns.Steps to multiple TTC bus routes and minutes to DVP/401/404, Don Mills Subway, future Ontario Line, Fairview Mall, Park and top private schools. Includes one underground parking. A rare south-facing premium unit - a must see. (id:50886)
Mehome Realty (Ontario) Inc.
1909 - 5 St Joseph Street
Toronto, Ontario
Experience luxury living in Toronto's prestigious Bay Street Corridor with this exceptional 1-bedroom + den residence, offering approximately 660 sq. ft. of refined interior space plus a large private balcony with unobstructed city views.This elegant suite blends sophistication with comfort, featuring high ceilings, floor-to-ceiling windows, and an open-concept design that fills the home with natural light. The spacious modern kitchen is a chef's dream, showcasing high-end integrated Miele stainless steel appliances, a sleek built-in island with extended dining space, engineered hardwood flooring, and designer ambient lighting throughout.Residents enjoy access to an impressive selection of five-star amenities, including a state-of-the-art fitness and yoga studio, rooftop garden with BBQ lounges, sky terrace with panoramic skyline views, party lounge, home theatre, games room, sauna, visitor parking, and 24-hour concierge service.Perfectly situated just steps from Yorkville, Queen's Park, the University of Toronto, and Eaton Centre, this home offers the ultimate downtown lifestyle-surrounded by Toronto's best shopping, cafés, and fine dining. (id:50886)
International Realty Firm
102 - 120 Dallimore Circle
Toronto, Ontario
Welcome to Red Hot Condos, situated in the highly desirable Don Mills-Banbury area! This beautifully maintained 1 Bedroom + Den suite boasts 2 full bathrooms, an open-concept design, 9-foot ceilings, spacious rooms, and a private walk-out terrace. The functional layout offers a modern, airy atmosphere, making it perfect for downsizers, investors, and young professionals. Enjoy the unique feature of a walk-out terrace, perfect for outdoor relaxation. Located just steps from parks, ravine trails, restaurants, Shops at Don Mills, the DVP/Highways, public transit, and the Eglinton LRT line, this location is ideal. Take advantage of top-tier amenities, including an indoor pool, gym, sauna, party room, media room, guest suites and visitors parking. Move in and experience the best of this vibrant and highly sought-after neighbourhood! Don't Miss the Video Tour! (id:50886)
Timsold Realty Inc.
1105 - 1880 Gordon Street
Guelph, Ontario
Stunning 2-Bedroom + Den Corner Suite in Guelph's Sought-After South End. Experience truly luxurious, sophisticated living in this exceptional corner suite, offering a perfect blend of modern design and upscale amenities. The open-concept layout is enhanced by large windows, hardwood floors, crown molding, and a contemporary fireplace - creating an elegant, airy ambiance throughout. The designer kitchen is a standout, featuring two-toned cabinetry, quartz countertops, premium stainless-steel appliances, and an expansive 8-ft island ideal for entertaining. A built-in USB charging station adds everyday convenience. The bright den/sunroom, wrapped in windows, provides a serene workspace, reading nook, or hobby area with beautiful treetop views. Step onto the wrap-around balcony to enjoy private outdoor living and stunning sunset views. Both bedrooms offer comfort and style, with hardwood floors, generous closet space, and large windows. The primary ensuite feels like a spa retreat, complete with heated floors and a sleek double glass shower.Residents enjoy resort-style amenities including a fitness centre, lounge, outdoor terrace, and a golf simulator. The location provides quick access to Highway 401 as well as nearby dining, shopping, and entertainment. Includes private parking and a storage locker. (id:50886)
Eve Claxton Realty Inc
323 - 1077 Gordon Street
Guelph, Ontario
Move-in-ready 2-bedroom, 1-bathroom condo with 834 sq. ft. (IGuide). This bright, open-concept unit has 9-foot ceilings and vinyl flooring throughout-no carpet! The kitchen features granite countertops, stainless steel appliances, rich cabinets, and a breakfast bar. The dining area is next to the kitchen, and the sunny living room opens to a south-facing balcony with great views.Both bedrooms are spacious with closets, and the 4-piece bathroom includes a vanity and tub/shower combo. laundry closet (washer and dryer replaced in 2018). The unit also includes an owned underground parking spot, a locker on the same floor, and low condo fees that cover water.No rental items. Water heater owned. Close to the University of Guelph, and easy access to Hwy 401. (id:50886)
Realty Executives Edge Inc
418 Norrie Crescent
Burlington, Ontario
This beautifully updated bungalow in sought-after Elizabeth Gardens delivers exceptional flexibility for today’s lifestyle — and features an in-law setup that is truly hard to find. With a separate entrance to the fully finished lower level and a dedicated laundry room on each floor, this home stands out as one of the most functional and hard-to-come-by multigenerational designs on the market. It’s ideal for extended family, a private home office arrangement, or a shared investment property. Extensive renovations totaling over $170,000 in the past four years make this home completely move-in ready. Major updates completed in 2021 include a high-efficiency furnace, central air conditioning, hot water heater (all owned), a 200-amp electrical panel, two stunning new kitchens with quartz counters and modern cabinetry, and fully renovated bathrooms on both levels. Luxury vinyl plank flooring flows throughout, and select windows have been replaced for added comfort. In 2022, both the roof plywood and shingles were replaced, offering long-term peace of mind. The main level features a bright, open-concept design with cathedral ceilings, three spacious bedrooms, a modern kitchen, a large dinette, and an inviting living room. The lower level provides two additional bedrooms, a second full kitchen, a renovated bathroom, its own laundry facilities, and a generous recreation room — a rare combination that makes this one of the best in-law configurations available in the area.Outdoors, the large rear yard is a blank canvas to personalize, while the oversized driveway comfortably accommodates up to six vehicles. Tucked on a quiet crescent and just minutes to parks, schools, shopping, transit, and Lake Ontario, this home offers an unbeatable blend of location, convenience, and lifestyle. In-law suites of this caliber rarely come to market — and this one checks every box. Expect to be impressed. (id:50886)
RE/MAX Solid Gold Realty (Ii) Ltd.

