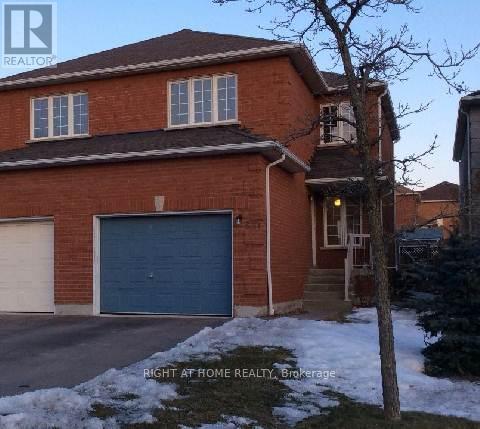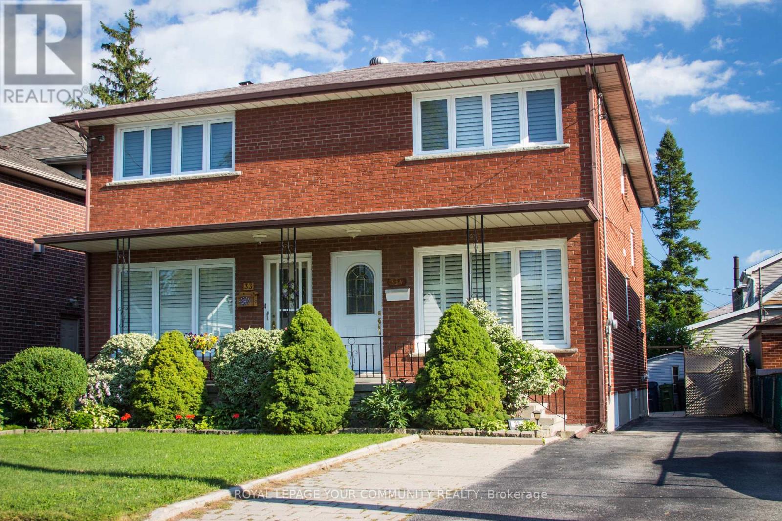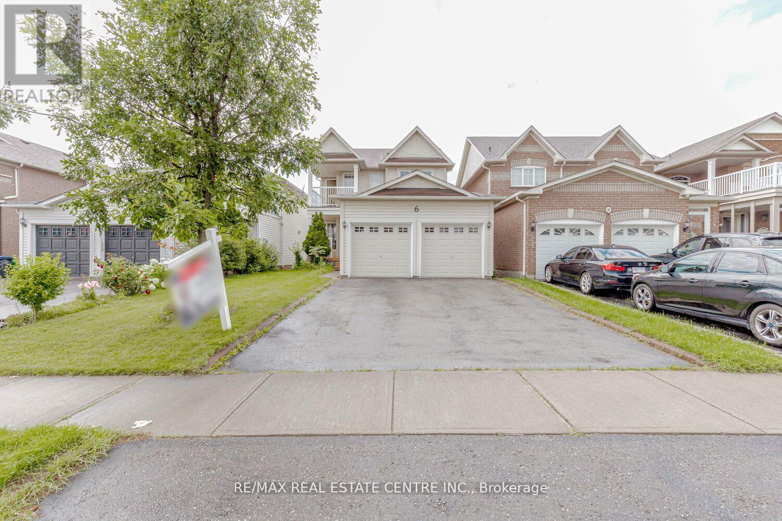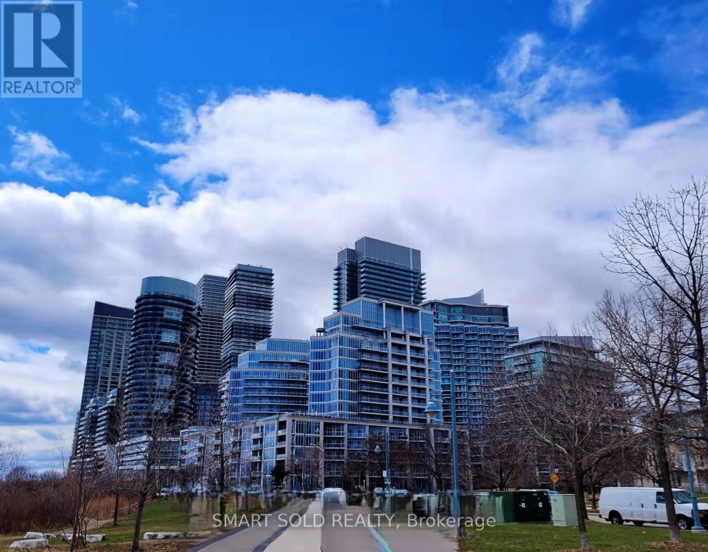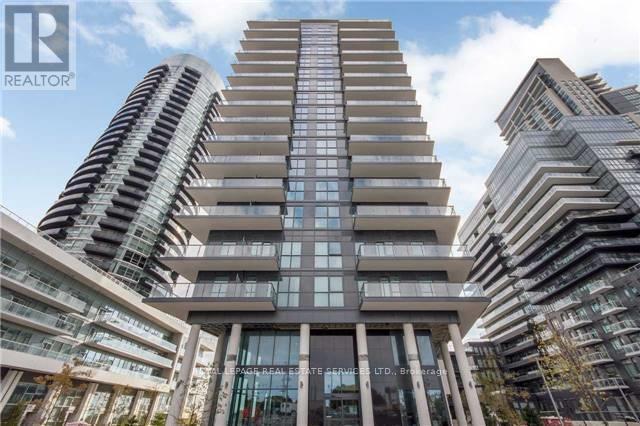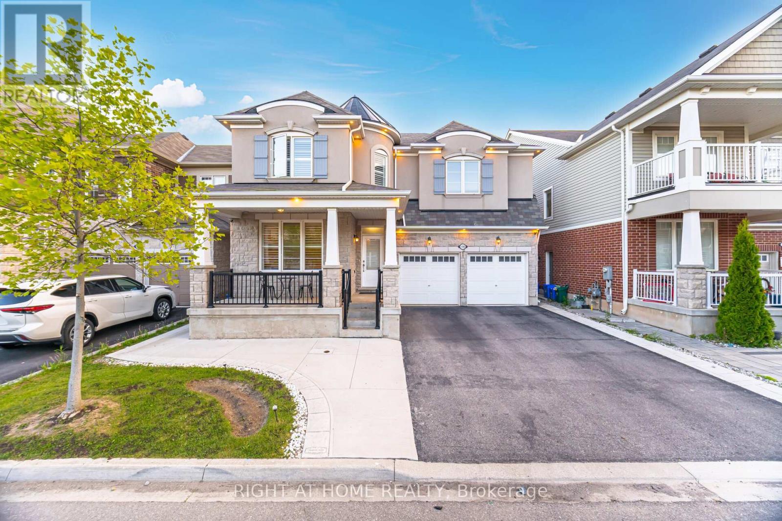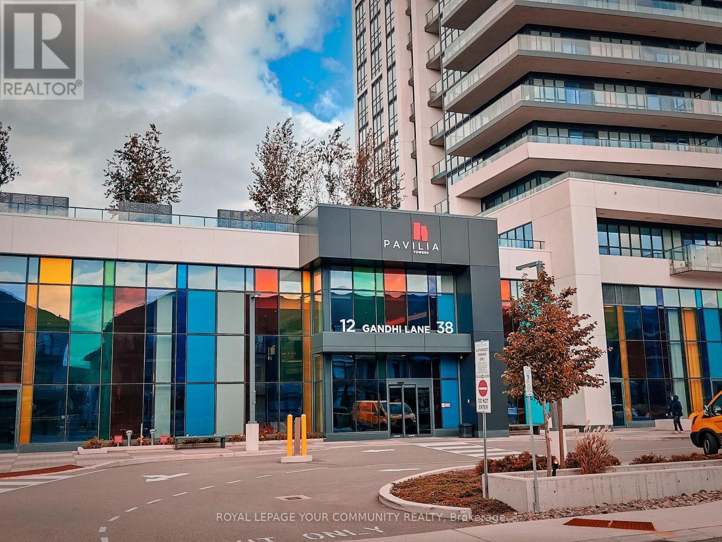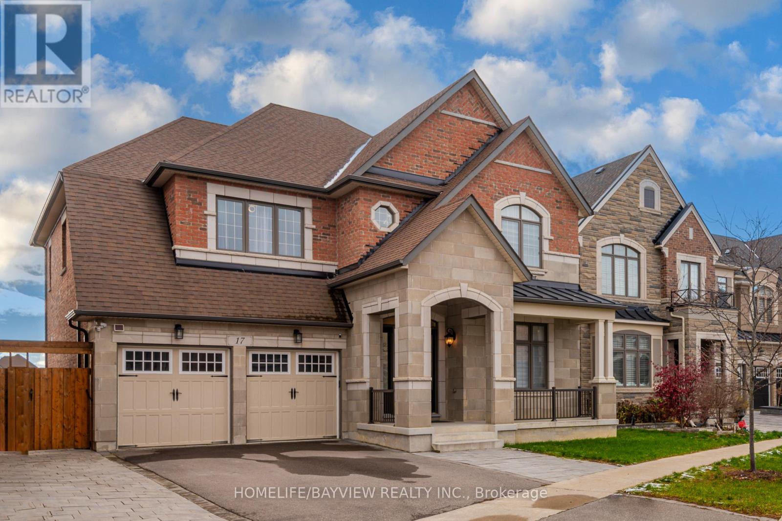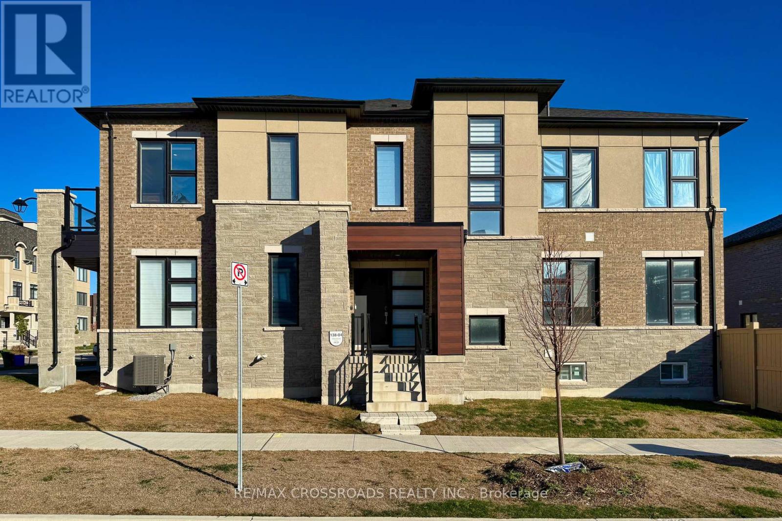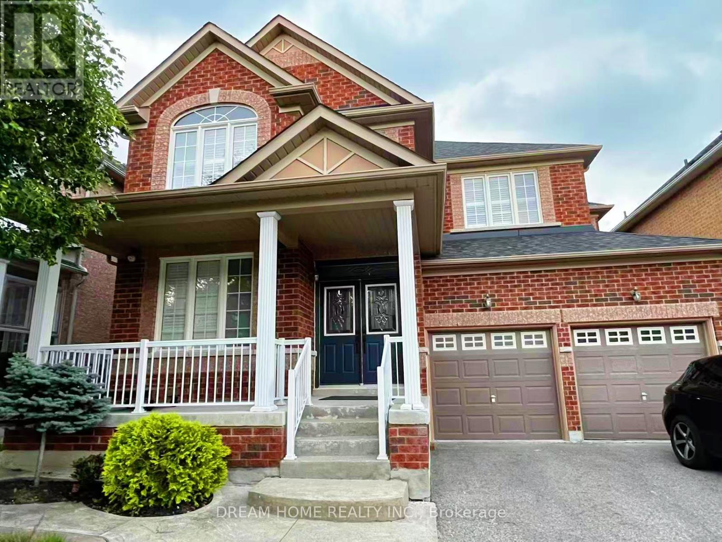Entire Property - 830 Avonshire Court
Mississauga, Ontario
A charming 3-bedroom Semi Detached home located in the highly desirable Heartland area of Mississauga. Excellent Schools nearby This property offers a bright and functional layout with living and dining area overlooks fully fenced backyard-perfect for family time, summer BBQs, and outdoor entertaining., Kitchen with Breakfast area, and three comfortable bedrooms on the upper level. It features one full washroom plus a convenient main-floor powder room. Brand new Legal Basement with 1 more washroom, living area & open space for office/ rec area plus fully functional kitchen. Situated close to Heartland Town Centre and square one mall, major highways, transit, parks, schools, and all amenities, this home is perfect for families or anyone seeking a central and vibrant neighborhood. Neat And Clean. Family friendly Cul-De-Sac. (id:50886)
Right At Home Realty
33a Alcan Avenue
Toronto, Ontario
Beautiful 3 Bedroom, 2 Bathroom Home In The Highly Sought After Alderwood Community. This Well Maintained, 1408 Sq Ft Space Features Hardwood Floors & California Shutters Throughout Along With A Spacious Kitchen, A Walk-Out To A Beautiful Covered Patio & Backyard - Perfect For Relaxing After A Long Week! 2 Min Walk To Long Branch GO Train, Close To The Lake, 427, QEW,401, Restaurants, LCBO, Sherway Gardens, Humber College & More. No Smokers/No Pets Due To Allergies. Lease Is For Main And Upper Levels. Basement Sound-Proofed & Currently Tenanted. Utilities Not Included In Monthly Rent & Calculated As 2/3 Of Total Utility Bill. (id:50886)
Royal LePage Your Community Realty
Basement Only - 6 Porchlight Road
Brampton, Ontario
Spacious 2 Bedrooms + (Den Or Office) + 1 Bathroom Recently Renovated Legal Basement For Rent with A Walk Out Separate Entrance, in Prime Location In Brampton, backing on to greenspace & a tranquil Pond & Fenced Back Yard. Great Modern Layout With Kitchen, 2 Spacious Bedrooms, and a Storage Area, with One Parking Space for The Tenant's Use. Separate Laundry in the Basement for the Tenant's Use. Prime Location Walk to Schools, Public Transit, Parks, Trails, Minutes Drive to Shopping, GO Station, Shopping, Plazas, , Cafes, Restaurants, Major Highways, Mississauga , Toronto, & More..This rental is only for Basement of the House, Tenant to pay 30% of all utilities , & 30% Hot Water Tank Rental Plus HST. Also contribute to Watering and Cutting of the Grass When Required.+++ (id:50886)
RE/MAX Real Estate Centre Inc.
1206 - 39 Annie Craig Drive
Toronto, Ontario
Beautiful One Bedroom Unit In Mimico's Newest Building- The Cove At Waterways. Stainless Steel Appliances, Large Balcony, Bright Open Concept Unit Located In A Highly Sought After Pocket In Mimico. Steps From Lake, Close To Downtown, Shopping, Restaurants & Boardwalk. Parking & Locker Included. Only Hydro is extra. Optional to have Furniture. (id:50886)
Smart Sold Realty
904 - 39 Annie Craig Drive
Toronto, Ontario
Stunning well managed and maintained only 18 Story building by the lake. This functional layout 1 Bedroom Waterfront Condo facing quite courtyard with no building blocked the view. Great Location, Walk To Lake, Park And Trails. Seconds To Gardiner Express, Prestigious Quiet Residential Condo With 24 Hrs Concierge & Security. Party Room With Kitchenette And Bar, Exercise Room With Aerobatic Area, Pet Grooming Room, Guest Suites, Board Room, Bbq Area and Outdoor Seating. Parking and storage including in the rental. Only Hydro is extra. (id:50886)
Royal LePage Real Estate Services Ltd.
1190 Mceachern Court
Milton, Ontario
Gorgeous Mattamy build (French chateau stone and stucco elevation) detached 43 wide lot, just7 years young, 5 bedroom, 5 bathroom, Total 7 cars parking spots including 2 cars garage parking with no side walk. With separate living, family, dinning, breakfast area and an office/bedroom on the main floor. Mattamy's upgraded kitchen with granite counter tops, all stainless steel appliances including cooktop stove, wall mount oven and microwave with a Built-in pantry and California shutters on Main Floor. Upstairs 5 spacious bedroom with 3 full bathrooms, and Laundry room. Lots of natural light. Pot lights inside and all around outside of the property. The expansive primary suite includes two walk-in closets, a spacious ensuite with soaker tub and standing shower. The finished basement with separate side entrance offers a large rec room ideal for movie nights or a home gym or party area or perfect for extended family, adult children. Outdoors, the low-maintenance backyard is well conditioned for organic cultivation. (id:50886)
Right At Home Realty
2012 - 12 Ghandi Lane
Markham, Ontario
Modern and very well-maintained north-west corner unit with 2 bedrooms and 2 washrooms, showing like a new suite. Features a functional split-bedroom layout, 9' ceilings, open-concept living/dining area, and a beautiful rounded balcony with two walk-outs from the living room and primary bedroom. Bright corner exposure provides excellent natural light. Interior is exceptionally clean and move-in ready. Luxury building amenities include 24-hour concierge, gym, indoor pool, party/meeting room, guest suites, and visitor parking. Prime Thornhill location close to transit, Langstaff GO, Viva, Hwy 7/407, parks, schools, restaurants, and shopping. Includes 2 parking spaces (P2-93 & P2-94) and 1 locker (P1-213). (id:50886)
Royal LePage Your Community Realty
17 Lacrosse Trail
Vaughan, Ontario
Welcome To This Bright and Spacious Home, Located on Premium Treed Lot! Three Reasons to Fall in Love w/ This Property: A) Minutes Away From HW400 and the Famous Kleinburg Downtown w/ Upscale Eateries, Beautiful Nature Parks and Art. B) Quality Build by Mattamy Homes with High Ceiling, Tastefully and Professionally Upgraded and Decorated w/ Plenty of Outside Parking. C) Safe and Established Neighborhood. Come to Take a Look! (id:50886)
Homelife/bayview Realty Inc.
15 Percy Rye Avenue
Markham, Ontario
Immaculate Freehold CornerTownhome in the prestigious Union Village community by Minto at Angus Glen! Thoughtfully upgraded from top to bottom (over $100k), this home offers a seamless blend of luxury and comfort. The main floor boasts a bright, enhancing the home's spacious feel. The chefs kitchen features an expansive center island, extended cabinetry, and upgraded fixtures, perfect for entertaining. For added convenience, the upgraded laundry is located on the upper floor. LED pot lights and custom light fixtures add a contemporary touch throughout. This home is truly move-in ready and designed for elegant living. Don't miss out!! (id:50886)
RE/MAX Crossroads Realty Inc.
Basement - 23 Hawksbury Road
Markham, Ontario
Best school district in Markham! Excellent FURNISHED basement looking for AAA tenants. Completely separate and independent basement 2 bedroom 1 washroom unit, with independent laundry and kitchen. Newly finished and painted, separate entrance from garage. Close To Schools, Park, Shopping. Great School Zoon: Donald Cousens Public School, Unionville High School, Bur Oak Secondary School. Internet included in rent, 1 parking space included in rent (id:50886)
Dream Home Realty Inc.
1309 - 125 Village Green Square
Toronto, Ontario
Corner Unit, this Tridel Built Beautiful 2 Bedroom Condo has 2 full washrooms, 1 Underground Parking Spot. Laminated Flooring, Floor To Ceiling Windows, Walk-IN Closet, Spacious Kitchen.Amenities: Indoor Pool, Steam Room, Gym, Party Room, Media Room & Beautiful Green Yard on the 5th Floor. Laminated Flooring Throughout! Excellent Location. All Access to Hwy 401, Malls, Schools, Hotels, North West Exposure and Well-Maintained. 24hr Security (id:50886)
Right At Home Realty
C106 - 60 Morecambe Gate
Toronto, Ontario
Modern 1-Bedroom + Spacious Den (ideal as a second bedroom or home office) featuring a stylish 4-piece bathroom and a large front porch. The open-concept layout includes a sleek kitchen with brand-new stainless steel appliances, quartz countertops, and ample cabinet space.Enjoy exceptional convenience with a TTC bus stop right at your doorstep and quick access to Hwy 404 & 401 for effortless commuting. Walking distance to Seneca College and several top private schools. Close to Bridlewood Mall, Fairview Mall, parks, community centres, and more.The community also offers fantastic amenities, including a fitness centre, party room, and an outdoor playground. (id:50886)
Fenghill Realty Inc.

