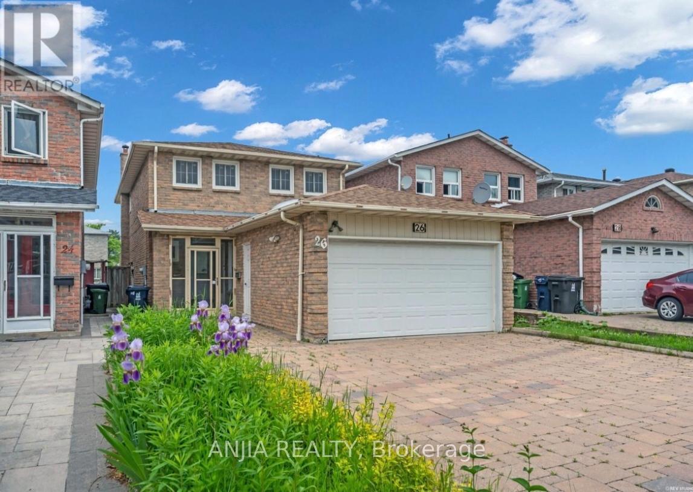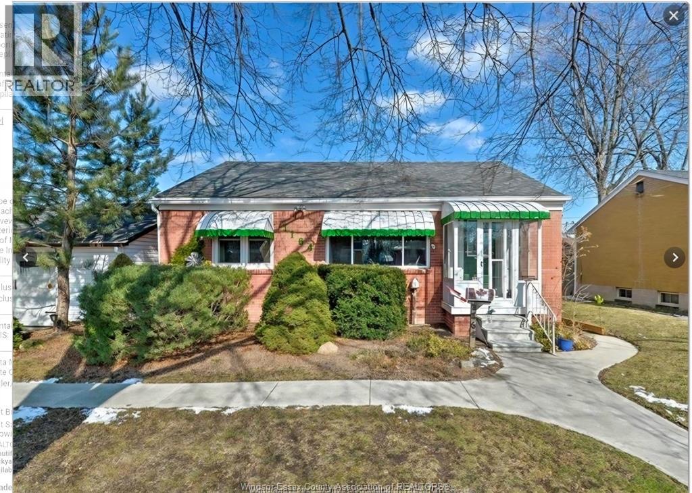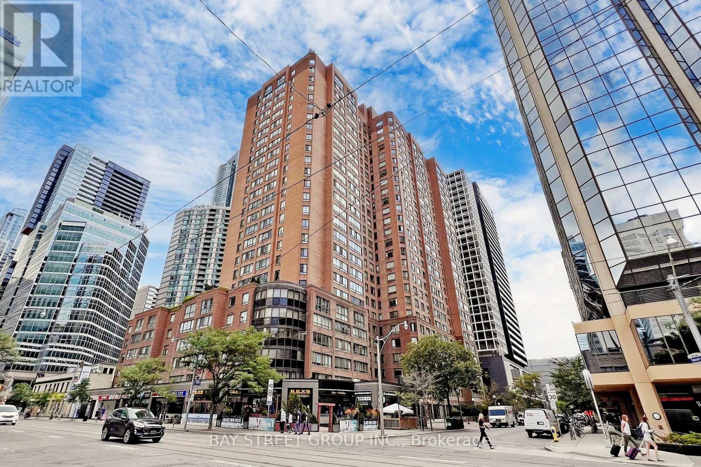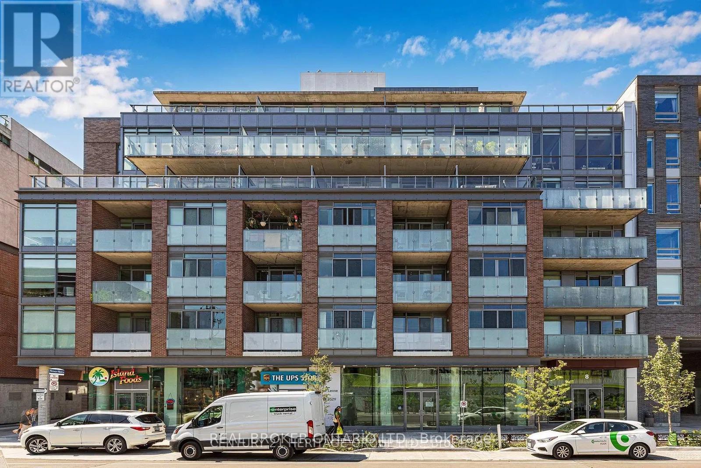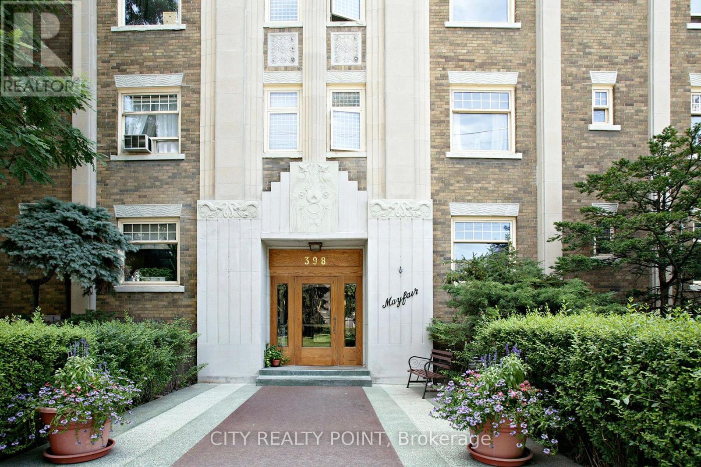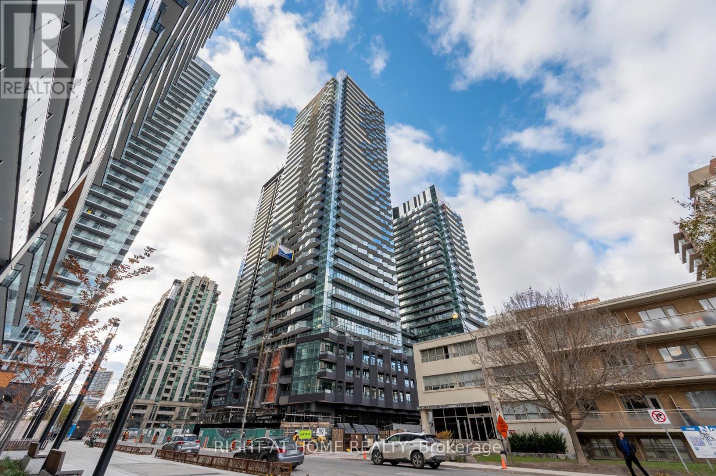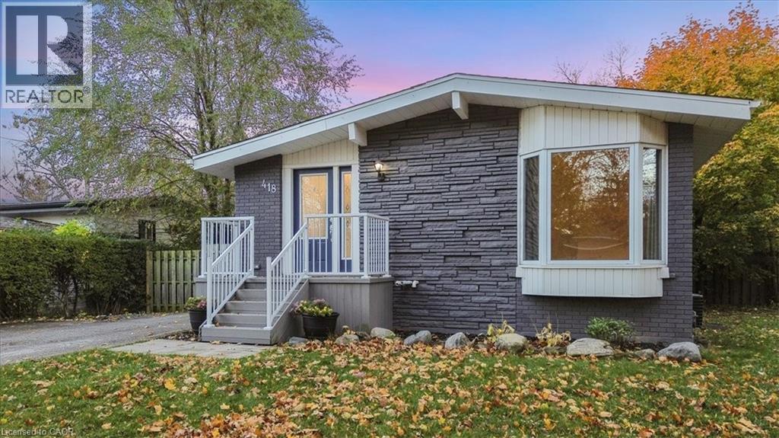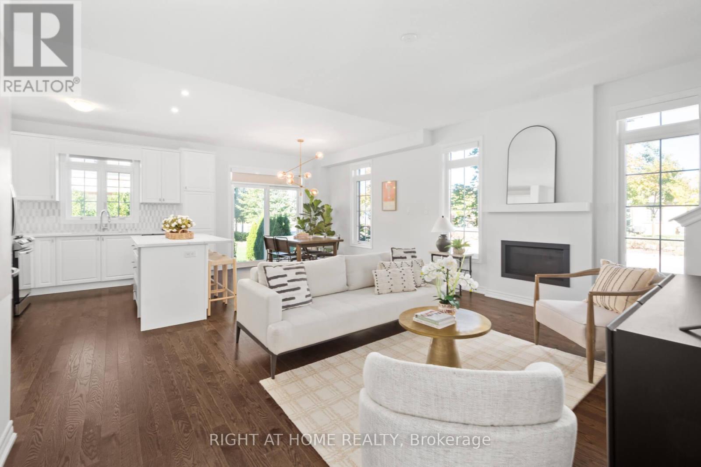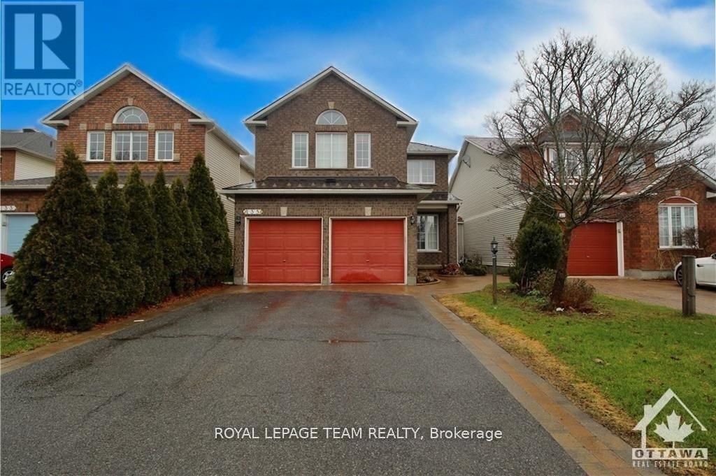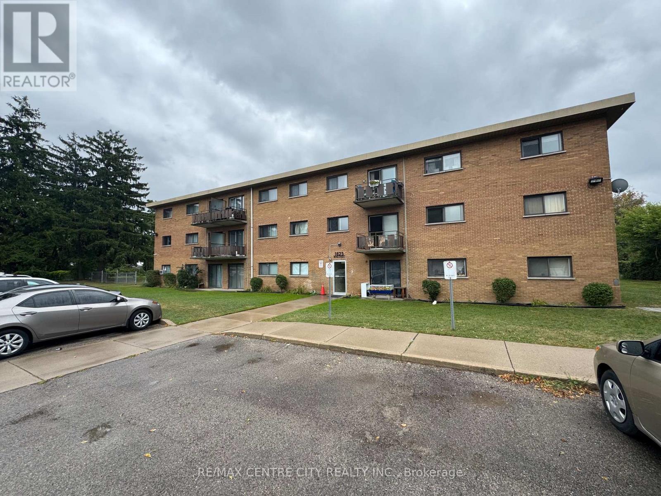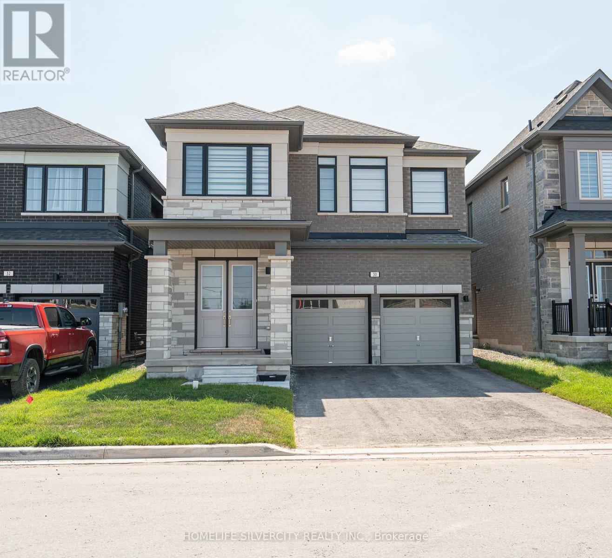Bsmt - 26 Silbury Drive
Toronto, Ontario
Separate Entrance, Spacious Two Bedroom, Two Bath, Large Living Room With Large Eat-In Kitchen and ONE Parking Spot. New Renovated Bathroom. Partial Furniture Included. Great Location Close TTC, Supermarkets, Recreation Centre, Restaurants, Shopping, Schools. Ready To Move In. (id:50886)
Anjia Realty
1164 Harrison
Windsor, Ontario
Beautiful Detached Ranch House 3+1 bdrm, full finished basement with 1/2 bath, attached 1 1/2 car garage. Its a very well kept house with tons of room for a family with huge backyard and nice landscaping all around. Walking distance to University of Windsor. Close to U.S. Border. Plenty of shopping close by. Extra wide lot. This immaculate property is available for lease. FIRST & LAST MONTHS' RENT, REFERENCES & CREDIT CHECKS REQUIRED. 24 HOURS NOTICE REQUIRED FOR SHOWINGS. (id:50886)
Jump Realty Inc.
520 - 396 Avenue Road
Toronto, Ontario
***One month FREE RENT*** 1 Bedroom unit at Mayfair Mansions, located in the prestigious Forest Hill neighbourhood. This building offers charming character suites with modern updates, combining elegance and value .The spacious one-bedroom units feature hardwood flooring, updated appliances including fridge, stove, microwave, dishwasher, and a large living area bathed in natural light. Each suite includes a private balcony.Building amenities include smart card laundry facilities, on-site superintendent, secure camera monitored entry, elevator service, and optional indoor parking (approx. $250$275/month) . A trendy bistro and convenience store are located in the adjacent building .The location is in the heart of Casa Loma/Forest Hill steps from shopping, restaurants, transit, and minutes to The Annex, Yorkville, and the downtown financial district . With a walk score over 90, this building offers unparalleled urban convenience .Ideal for professionals or couples seeking a move in ready, low maintenance suite in a stylish, central location with an attractive rental incentive. (id:50886)
City Realty Point
601 - 633 Bay Street
Toronto, Ontario
Newly Renovated Move-In Ready 2 Bed 2 Bath Suite Available In Great Location With 100 Walk/Transit Scores. Fresh Paint And New Laflooring Thorugh Out. Large Master W 4Pc Ensuite .2nd Bdrm W/O To Private Balcony. Open Concept Overlooking Main Living Area! With World Class Amenities, A Rooftop Hot Tub, Garden & Bbqs & Steps From T.T.C. Hospitals, Financial District & Eaton Centre, This Suite Makes For The Perfect Downtown Living Experience.Extras:Stainless Steel Appliances, Stackable Washer/Dryer,Microwave,Rooftop Patio With Whirlpool/Bar-B-Ques,Squash Quarts,Exercise Room,Indoor Pool,Hot Tub, 24 Hr Sec.,Fantastic Place To Live/Work. From The Building / Management Office ---Single Family Only - No Roommates. Pets Restrictions.No Smoking. From The Building / Management Office ---Single Family Only - No Roommates. Pets Restrictions.No Smoking. (id:50886)
Bay Street Group Inc.
608 - 8 Gladstone Avenue
Toronto, Ontario
Looking for an unobstructed, highly Instagrammable city skyline view right on Queen Street West? Welcome to 8 Gladstone, a boutique, design-forward building in one of Toronto's most dynamic neighbourhoods. This modern one bedroom suite offers the perfect blend of style, function, and location.The open concept layout is anchored by floor to ceiling windows and soaring 9 foot exposed concrete ceilings that create a bright, contemporary feel throughout. The kitchen features granite counters, stainless steel appliances, and ample storage, making it ideal for cooking, entertaining, or working from home.The spacious bedroom includes a large double closet and can easily accommodate a queen bed with side tables. Step outside to the expansive east facing balcony and enjoy sweeping skyline views, morning light, and the energy of Queen West below.8 Gladstone is a boutique building known for its intimate feel and unbeatable location. You are surrounded by some of the best restaurants, cafés, shops, parks, and galleries the city has to offer. Transit, bike paths, and daily conveniences are right at your door. (id:50886)
Real Broker Ontario Ltd.
320 - 396 Avenue Road
Toronto, Ontario
***One month FREE RENT*** 1 Bedroom unit at Mayfair Mansions, located in the prestigious Forest Hill neighbourhood. This building offers charming character suites with modern updates, combining elegance and value .The spacious one-bedroom units feature hardwood flooring, updated appliances including fridge, stove, microwave, dishwasher, and a large living area bathed in natural light. Each suite includes a private balcony.Building amenities include smart card laundry facilities, on-site superintendent, secure camera monitored entry, elevator service, and optional indoor parking (approx. $250$275/month) . A trendy bistro and convenience store are located in the adjacent building .The location is in the heart of Casa Loma/Forest Hill steps from shopping, restaurants, transit, and minutes to The Annex, Yorkville, and the downtown financial district . With a walk score over 90, this building offers unparalleled urban convenience .Ideal for professionals or couples seeking a move in ready, low maintenance suite in a stylish, central location with an attractive rental incentive. (id:50886)
City Realty Point
203n - 120 Broadway Avenue
Toronto, Ontario
Welcome to 120 Broadway Avenue, where contemporary urban living meets the charm of one of Toronto's most desirable Midtown neighborhoods. This beautifully designed 1-Bedroom + Den suite offers a bright, functional layout perfect for professionals, couples, or anyone seeking stylish comfort in the heart of the city. The open-concept living and dining area provides a warm, inviting atmosphere. The modern kitchen is equipped with premium cabinetry and sleek appliances-ideal for cooking, entertaining, or enjoying a quiet night in. The spacious primary bedroom provides excellent closet space and peaceful comfort, while the separate den offers the flexibility you need-perfect as a home office, or creative workspace. Step outside onto the private balcony, your private oasis. Situated just steps from Yonge & Eglinton, you'll enjoy unparalleled access to transit, dining, shopping, parks, and all the amenities this vibrant community offers. This sophisticated suite is the perfect blend of convenience, modern style, and urban living. (id:50886)
Right At Home Realty
418 Norrie Crescent
Burlington, Ontario
Available December 1 at $4,200 per month plus utilities, this beautifully updated bungalow in highly desirable Elizabeth Gardens offers a clean, modern, and exceptionally well-maintained living environment suitable for those seeking a quiet and responsible long-term residence. With a separate entrance to the finished lower level and laundry on both floors, the layout provides practical flexibility for shared living, extended family, or those requiring private workspace separation within the same household. Recent renovations include high-efficiency heating and cooling systems, a 200-amp electrical panel, two contemporary kitchens with quartz countertops, updated bathrooms on both levels, luxury vinyl plank flooring throughout, select window updates, and a full roof replacement with new plywood and shingles. The home is bright, updated, and ready for qualified tenants. The main level features an open-concept living area with cathedral ceilings, three bedrooms, a modern kitchen, and a spacious dinette. The lower level offers two additional bedrooms, a second full kitchen, an updated bathroom, its own laundry, and a large recreation room—providing practical space and privacy for larger or multi-use households. The oversized driveway accommodates multiple vehicles, and the rear yard offers outdoor space to enjoy. Located on a quiet crescent close to parks, schools, shopping, transit, and Lake Ontario, this home suits tenants who value cleanliness, respect for property, and peaceful enjoyment. (id:50886)
RE/MAX Solid Gold Realty (Ii) Ltd.
1 Overlea Drive
Brampton, Ontario
**COME SEE FOR YOURSELF** Stylish Bungaloft Townhouse On Premium Corner Lot Nestled In The High Demand Adult Lifestyle Rosedale Village. BONUS DEN + GUEST ROOM with ensuite bath. Rare Double Car Garage - Parking for 4. Over 3,000 SF With Functional Split Living - Each Floor With Ensuite Bath. One of the largest homes in the Village. Well-Planned Versatile Layout Ideal For Entertaining, Endless Possibilities For Remote Work, Hosting, Movie Nights, Hobbies, Gym, Man Cave / She-Den. Soaring 9 ft Ceilings, Extra Tall Doors, Hardwood Flooring & Custom Blackout Shades Throughout. Flooded With Natural Light & Unobstructed Views. Large Front Porch & Back Yard. Generous Foyer With Large Closet And Nearby Powder Room; Bright Den / Office /Sitting Room Overlooking Front Porch; Main Floor Laundry With Access To Garage: Extremely Bright & Spacious Great Room With Gas Fireplace; The Best Laid Out Kitchen With Extra Large Island With Pot Drawers & R/In For Wine Fridge, Quartz Countertops, Marble Backsplash, Gas Stove, White Cabinets, 2 Pantries, S/S Appliances; Extra Large Dining Room Comfortably Seats 6 to 8 With Direct Access To Patio; Spacious Elegant Principal Suite With Sitting Area, Ensuite Bath & Walk-in Closet. The Stylishly Finished Legal Basement Offers A Flex Room With Ensuite Bath, Walk-In Closet, Wet Bar, Movie Room, Gym & Hobby Area, Custom Built-In Library. Overall, A Gorgeous Home Where Form Meets Function. Well-Appointed. Well Suited For Your Stylish Lifestyle. Come Fall In Love With Rosedale - An Oasis of Tranquility. This Gated Community With 24 Hr Security Is Exceptional. There Is Nothing Quite Like It In The GTA. All Inclusive Resort-Style Living With Onsite 9 Hole Executive Golf Course With No Tee Time, Pickleball, Tennis, Bocce, Shuffle Board & Lawn Bowling Courts, Clubhouse With Indoor Heated Salt Water Pool, Lounge, Library, Auditorium. The Snow, Grass & Gardens Are Taken Care Of For You! Come For Your Tour! (id:50886)
Right At Home Realty
135 Stoneway Drive
Ottawa, Ontario
Welcome to an elegant and exceptionally maintained residence in sought-after Barrhaven East/Davidson Heights. Offering four bedrooms, four bathrooms, and thoughtfully designed living spaces, this home provides a refined rental experience in a premier family community. The main floor features a spacious family room with a cozy fireplace, ideal for relaxing evenings, along with a separate dining and living area-perfect for hosting gatherings or enjoying quiet family meals. The large eat-in kitchen is the heart of the home, offering abundant counter space, a generous island, andstainless steel appliances to make meal prep a breeze. Upstairs, the primary suite impresses with its vaulted ceiling, two closets (including a walk-in), and a private 4-piece ensuite bathroom with a relaxing soaker tub. Three additional bedrooms provide plenty of space for a growing family, guests, or a home office. The lower level offers exceptional flexibility, featuring a wet bar, a 2-piece bathroom, a double-sided fireplace, and room for an office or possible 5th bedroom. A spacious rec room area provides endless possibilities-movie nights, a home gym, playroom, or hobby space.Situated in a convenient and family-friendly location, this home is close to top-rated schools, parks, shopping, transit, and everyday amenities. It's the perfect place for families seeking comfort, convenience, and community. A truly wonderful home in a fantastic neighbourhood-don't miss your chance to make it yours! Flooring: Hardwood, Flooring: Laminate. (id:50886)
Royal LePage Team Realty
307 - 1825 Whitney Street
London East, Ontario
Great investment or live-in property. Spacious 2-bedroom and 1 bathroom apartment condo. Large living room. Dining area and galley kitchen. Decent-sized bedrooms. 4-piece bathroom. Balcony. Secured entry to the building. Easy access to Argyle Mall, shopping, bus routes, and restaurants. Some of the photos have been taken virtually. (id:50886)
RE/MAX Centre City Realty Inc.
30 Orr Avenue
Erin, Ontario
Don't miss this fantastic opportunity to Lease a beautiful 4-bedroom, 3.5-bathroom! detached home in the sought-after Erin Glen Community. Double door entry with extended 8 foot height, All exterior door solid wooden with 8 foot height. coffered ceiling in family room! Granite counter top with extended kitchen cabinet. (id:50886)
Homelife Silvercity Realty Inc.

