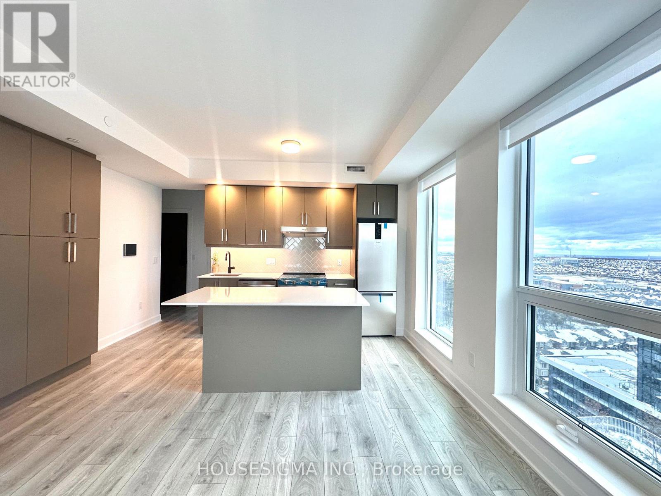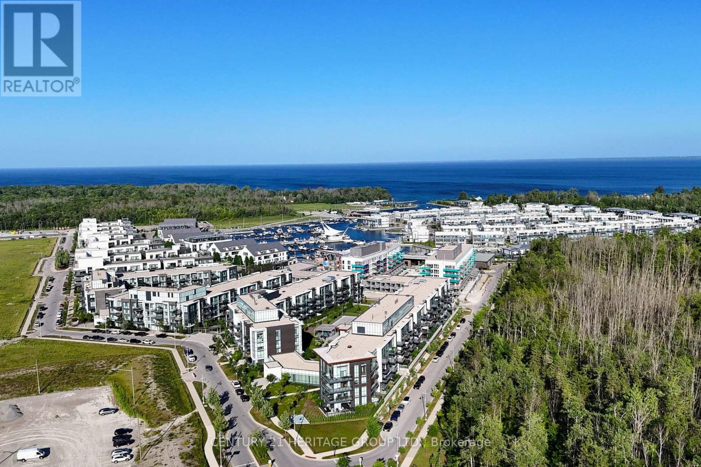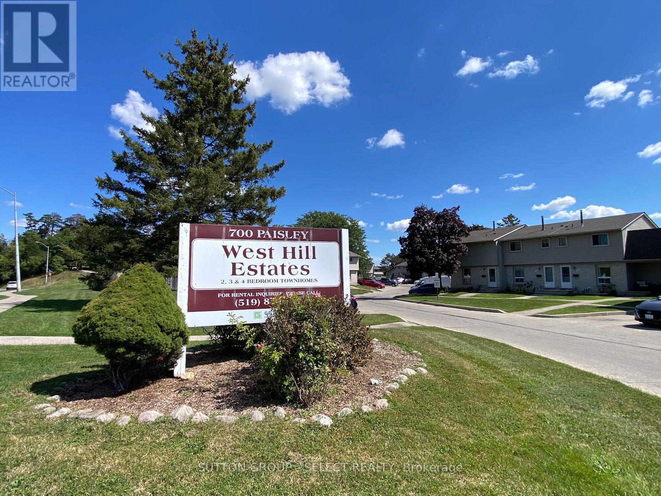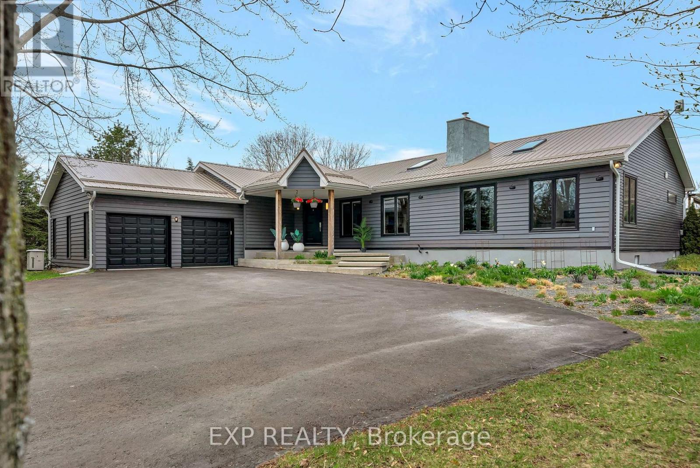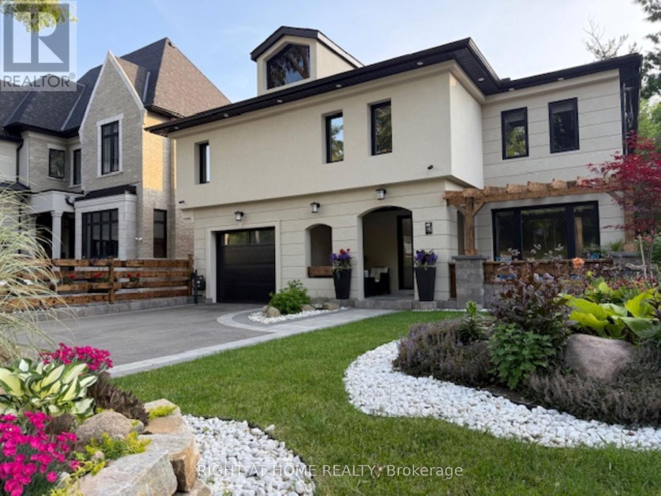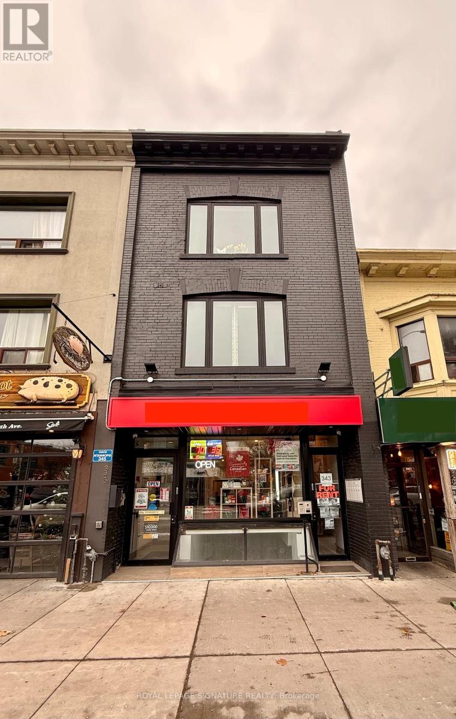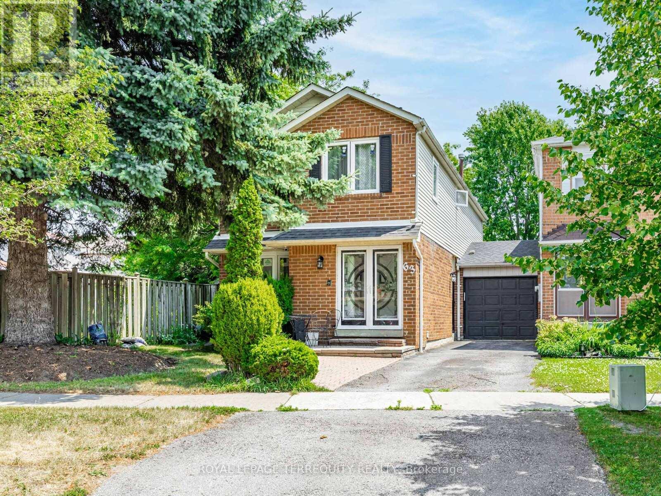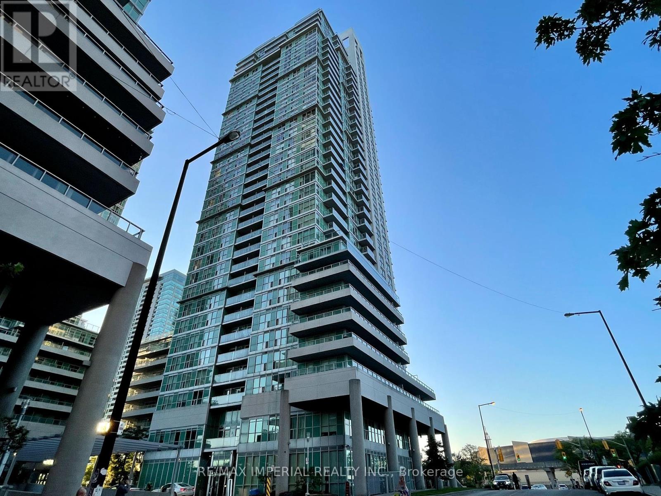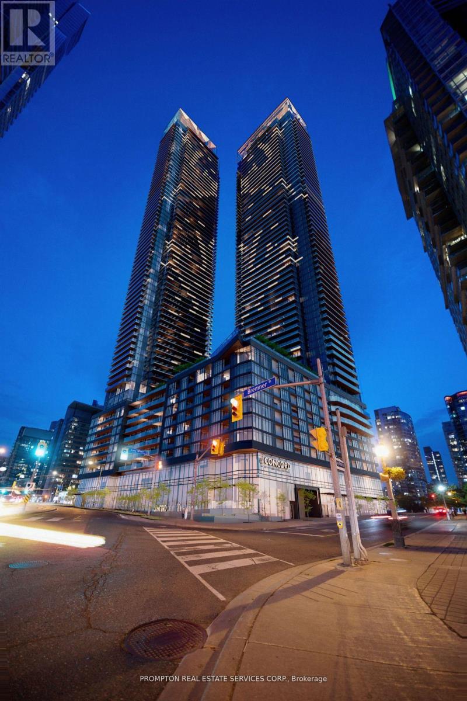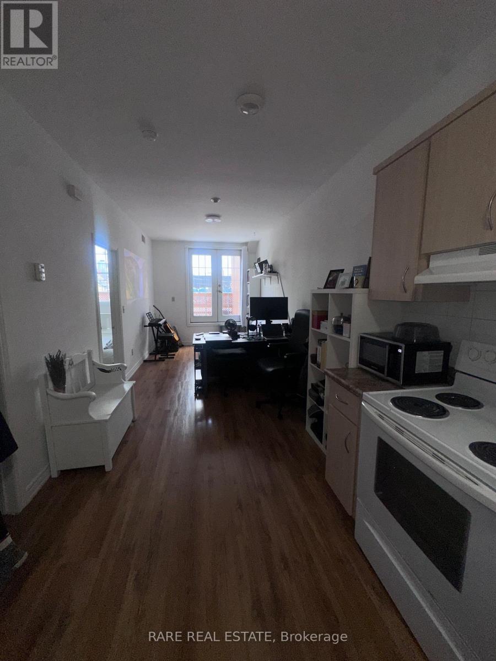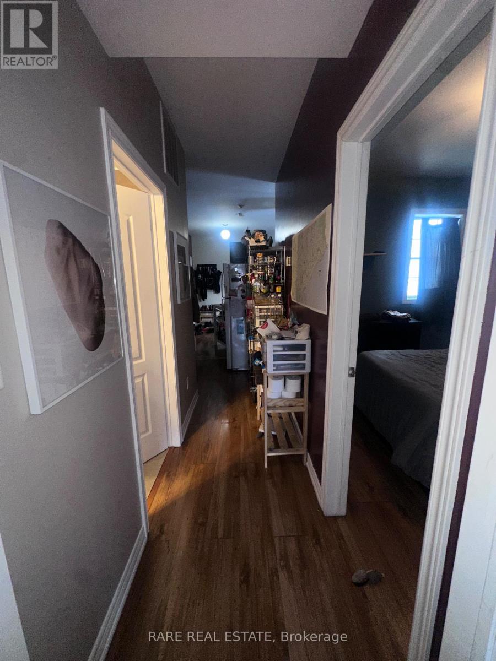2386 South Orr Lake Road
Springwater, Ontario
Welcome to 2386 South Orr Lake Rd, a timeless country lake house in serene Springwater. This stunning raised bungalow has been completely renovated and tastefully designed with nothing left to do but move in and enjoy lake life. Every inch has been thoughtfully curated for comfort and function, showcasing lake and forest views from every oversized window. Twelve-foot ceilings greet you in the elegant, magazine-worthy foyer leading to an extra-wide staircase and bright open-concept living space - perfect for entertaining. Offering approximately 1,957 finished square feet, the home features a custom two-toned kitchen with quartz counters, stainless-steel appliances, pantry, and abundant storage. Relax by the bay window overlooking the Simcoe County Forest or enjoy your morning coffee on the oversized new back deck with gas BBQ hookup. The main level offers 2 bedrooms and a stylish bath, while the lower level includes 2 more bedrooms, a full bath, and a versatile flex space with custom closets. Convenient mudroom access from the insulated, drywall-finished garage with 12-ft ceilings and built-in shelving. Professionally updated in 2023 with new electrical, HVAC, plumbing, septic, and owned water heater, plus a new central A/C (6 months old) and generator hookup. Exterior highlights include beautiful stone accents, pot-lit eaves, professional landscaping, a freshly paved driveway for up to 6 vehicles, and a secondary gravel pad ideal for a boat or RV. Ideally located within walking distance to Orr Lake Park, a peaceful lakeside retreat offering beach access, scenic views, and outdoor recreation - perfect for summer relaxation or winter ice fishing. Close to snowmobile and ATV trails, schools with convenient bus routes, and just 6 minutes to Hwy 400 and 1 hour to Toronto. A truly move-in-ready home blending modern design, quality craftsmanship, and the best of lake-country living. (id:50886)
Exp Realty
1702 - 3240 William Coltson Avenue
Oakville, Ontario
If you're searching for a luxury, high-floor, and peaceful home that feels happy, bright, and uplifting every day, this is the one. This top-floor corner suite offers incredible space and light. With floor-to-ceiling wraparound windows, you'll enjoy east-facing sunrise views, Lake Ontario views, and sunset views over the Escarpment - panoramic scenery that transforms your day from morning to night. The building offers state-of-the-art amenities designed to fit your lifestyle. Whether you're in work mode or taking time to stretch, do yoga, or hit the gym, you'll love the yoga and stretch studio, fully equipped fitness centre, social lounge, private dining and party room, and media lounge for movie nights with friends and family.Smart living continues with keyless entry, EV charging, and free high-speed internet.All this, ideally located in Oakville's vibrant Uptown Core, within walking distance to shops, restaurants, parks, and everything you need for modern living. (id:50886)
Housesigma Inc.
225 - 375 Sea Ray Avenue
Innisfil, Ontario
The Much Sought-After Aquarius Building at Friday Harbour! This fully upgraded corner one-bedroom + den offers a bright southeast exposure overlooking the courtyard and pool, with stunning views of the Marina and Lake Club from the spacious balcony. High-end finishes throughout this modern unit. Enjoy luxury resort-style living with access to Friday Harbour's renowned amenities, including the boardwalk with boutique shops and restaurants, championship golf course, scenic nature trails, and year-round events. Whether you're looking for a weekend getaway or a full-time residence, Friday Harbour offers a unique waterfront lifestyle just an hour from Toronto. (id:50886)
Century 21 Heritage Group Ltd.
46 - 700 Paisley Road
Guelph, Ontario
Rare, 2 bedroom bungalow with a huge walk-out basement that opens onto green space! Approx 1900 sq/ft on both floors (951 sq/ft main floor, 951 sq/ft basement) - lots of space here for the growing family. Excellent opportunity to add value by finishing the basement - perfect space for a rec room, bedroom and bathroom! This unit is at the back of the complex - far removed from the road and is surrounded by green space with views over the ravine and Castlebury Park (soccer fields, basketball court and playground). Condo fee is $496/mth which includes water. Property tax is $2097/yr. (id:50886)
Sutton Group - Select Realty
135 Hiscock Shores Road
Prince Edward County, Ontario
Tucked away in the heart of Prince Edward County, 135 Hiscock Shores Road is a picturesque 4-bedroom, 3-bathroom bungalow set on a beautifully landscaped 3-acre property that feels worlds away, yet minutes from everything. From the moment you arrive, the calm and serenity are unmistakable. Inside, soaring vaulted ceilings, sun-filled rooms, and a striking double-sided wood-burning fireplace create a space that feels both grand and inviting.The open-concept living and dining areas flow seamlessly into the chef-inspired kitchen, complete with stainless steel appliances, quartz countertops, an elegant feature wall with a wine fridge, and plenty of space to cook, gather, and entertain. Thoughtful design carries throughout the home, from the generous bedrooms to the full-footprint crawl space offering abundant storage.Step outside to your private oasis-relax in the 2020 swim spa (with new cover), unwind under the covered canopy, or explore the tranquil 2 km walking trail that winds through the back of the property. Enjoy deeded access to the shores of Wellers Bay, giving you a connection to the water without the upkeep of waterfront living. Plus, a convenient public boat launch is just minutes away for easy days on the water. Practicality meets peace of mind with a double attached garage, dedicated dog run, backup generator, and recent updates including a new heat pump and furnace (2024), eavestroughs and gutters (2023), and roof (approx. 2017). Ideally located just a short drive to Trenton and minutes from The County's best wineries, breweries, and restaurants, this home is more than a retreat-it's a lifestyle. (id:50886)
Exp Realty
1482 Old Forest Road
Pickering, Ontario
Stunning-Just Completed- Multi-Generation Home plus a Legal Apartment, approx. 4,180 SQF of Livable Area, including the above-ground basement. Located in one of Pickering's Most Desirable & Friendly Premier areas, a Quiet & Upscale Rouge River Neighborhood, Highly Sought-after. Forested Backyard Oasis W/ Sprawling Grounds, Deck & Patio, Professional Landscaping, finished above Grade Legal Apt., 2 B.R. W/ Exclusive Large Deck, separate entrance, in-suite Laundry, was rented $2,500/M + share of utility Bills, Ground Floor Features an Outstanding Family Room W/ Gas Fireplace combined with the Kitchen & the Solarium, Walk-Out to Summer Breathtaking Breakfast Deck Overlooking the oasis forest-like backyard and the forest of the Rouge River, Combined Living Room and Dining Room with a picturesque window overlooking the magnificent well-landscaped Front Yard. Garage is roughed-in for Gas Heater, Kitchen Deck is Roughed-in for Gas BBQ. Impressive Solarium, outstanding Entertainers all seasons Gem & Breakfast with Low-E Double Glazed Glass for walls and Ceiling, Porcelain floors W/ under Floor heating and private Hot & Cold AC, Large eat-in Gourmet Chefs Kitchen W/ Designer Cabinetry, Oversized Centre Island with Water Fall Quartz countertop and a fruit sink, Quartz Back splash, Best-In-Class Appliances, modern glass stair railings on Accent Walls. Second Floor Features 4 Bedrooms, an Impressive Primary Suite W/ Fireplace, His Closet and Her Lavish Walk-In Closet & Opulent ensuite W/ Freestanding Tub & Spa, a second master in suite, Coffee Station, Shelved Laundry and Linen Closet. Minutes to Top-Rated Schools, Parks, Transit, Major Highways & Amenities, minutes to GO-Train,40 min. to Toronto via GO train. (id:50886)
Right At Home Realty
1 - 345 Danforth Avenue
Toronto, Ontario
Be the first to live in this fully renovated, beautifully upgraded second-floor apartment in one of Toronto's most desirable and walkable neighbourhoods. This bright, open, and modern space offers a stylish layout with brand-new flooring, fresh paint throughout, large windows that fill the home with natural light, and thoughtfully selected finishes that create a warm and contemporary feel. The newly designed kitchen features sleek cabinetry, quartz countertops, stainless steel appliances, and a functional layout ideal for cooking and entertaining.A spacious bedroom, a stunning newly renovated 3-piece bathroom, and the convenience of en-suite laundry complete this impressive suite.Located in the heart of the Danforth, right at the border of North Riverdale and Playter Estates, residents will enjoy the rare combination of charm, convenience, and excellent connectivity. Just steps to Broadview Station and Chester Station, commuting is effortless whether you're heading downtown, across the city, or connecting to the DVP within minutes. The neighbourhood is known for its tree-lined streets, character homes, and strong community atmosphere, making it ideal for those seeking an urban lifestyle with a neighbourhood feel.The location delivers an unmatched walkable lifestyle with countlesscafés, restaurants, bakeries, and boutique shops right at your doorstep. Enjoy the vibrant energy of Greektown, the ease of access to grocery stores and everyday essentials, and the convenience of local services just minutes away. Nature lovers will appreciate close proximity to Riverdale Park East, Withrow Park, Phin Park, and the Don Valley trail system, perfect for morning runs, evening walks, and weekend relaxation. A beautifully finished, turnkey apartment in a prime location offering comfort, style, and convenience. A fantastic opportunity to live in one of Toronto's most sought-after communities with everything you need right outside your door. (id:50886)
Royal LePage Signature Realty
63 Rotherglen Road S
Ajax, Ontario
Spacious and recently renovated 3+1 bed, 3 bath link home with attached garage and finished basement with 2 bedrooms, located in one of Ajax's most convenient family-friendly communities. Featuring a sunlit eat-in kitchen (updated 2021) with walkout to a large 20x20 deck (expanded from 10x10) and a private backyard, a cozy main floor family room with upgraded electric fireplace (2021), and formal living/dining areas with hardwood floors. Upstairs boasts a large primary bedroom with ensuite bath and double closets. The fully finished basement offers a rec room, 2 bedrooms, and full bath-ideal for an extended family. Major updates include furnace (2021), kitchen (2021), roof (2015 with 25-year shingles), and central air (2015). Located minutes from Ajax GO Station and Hwy 401, offering unmatched access to transit, schools, parks, and amenities including shopping plazas and health services. Steps to highly rated schools like Lincoln Avenue PS and ÉÉ Ronald-Marion, plus nearby parks, sports fields, and recreation centres. Includes fridge, stove, built-in dishwasher, washer, dryer, water softener, light fixtures, and more. Linked only at garage, no active liens or cautions on title, and substantial equity. Perfect for growing families, first-time buyers, or investors-an exceptional opportunity in a high-demand, centrally located neighbourhood with strong long-term growth potential and community appeal. Flexible closing available. (id:50886)
Royal LePage Terrequity Realty
3203 - 70 Town Centre Court W
Toronto, Ontario
Welcome To This Renovated Home By Renowned Monarch Eq1, Spacious One Bedroom And A Solarium With Parking At Excellent Location. High Level Open Gorgeous View 2 Sides South & East, Complete New Laminated Floor Thru Out, Freshly Painted Whole Unit. Complete Recreational Facil, 24 Hrs Security/Concierge, Access To TTC, Rt, Scarboro Town Centre, Shopping, Supermarket, Parks, School, Restaurants, 401, Commercials Etc. (id:50886)
RE/MAX Imperial Realty Inc.
2805 - 1 Concord Cityplace Way
Toronto, Ontario
Experience Upscale Living at Concord Canada HouseWelcome to the brand-new Concord Canada House, perfectly located in the heart of downtown Toronto. This spacious 3-bedroom, 2-bathroom southeast-facing suite offers breathtaking lake and city skyline views, combining natural light with stunning vistas from morning to evening.The thoughtfully designed interior features premium Miele appliances, sleek finishes, and a heated balcony, allowing year-round enjoyment of your outdoor space. The versatile floor plan provides comfort, style, and functionality, making it ideal for both families and professionals seeking a modern urban lifestyle.As a resident, you will enjoy access to world-class amenities, including the 82nd-floor Sky Lounge and Sky Gym, an indoor swimming pool, an ice-skating rink, a touchless car wash, and much more.Located just steps from Torontos most iconic landmarksthe CN Tower, Rogers Centre, Scotiabank Arena, Union Station, Financial District, and the waterfrontwith premier dining, entertainment, and shopping right at your doorstep.This suite perfectly blends luxury, convenience, and lifestyle in one of Torontos most prestigious addresses. (id:50886)
Prompton Real Estate Services Corp.
1 - 198 Augusta Avenue
Toronto, Ontario
BRIGHT OPEN CONCEPT 1 BEDROOM AVAILABLE IN THE MIDDLE OF KENSINGTON MARKET FOR JANUARY 15, 22026. LARGE PATIO IN THE LIVING ROOM FACING AUGUSTA. AVAILABLE FEBRUARY 1, 2026. WALK TO UOFT, QUEENS PARK, HOSPITALS, SUBWAY AND MANY SHOPS AND CAFES! (id:50886)
Rare Real Estate
8 - 198 Augusta Avenue
Toronto, Ontario
CHARMING 2 BEDROOM APT IN THE MIDDLE OF KENSINGTON MARKET! FEATURES A PRIVATE BALCONY OFF ONE OF THE BEDROOMS. WILL BE FRESHLY PAINTED AND UPDATED AND AVAILABLE FOR FEBRUARY 15, 2026. CLOSE TO UOFT, RYERSON, QUEENS PARK, HOSPITALS, SUBWAY AND MANY SHOPS AND CAFES! (id:50886)
Rare Real Estate


