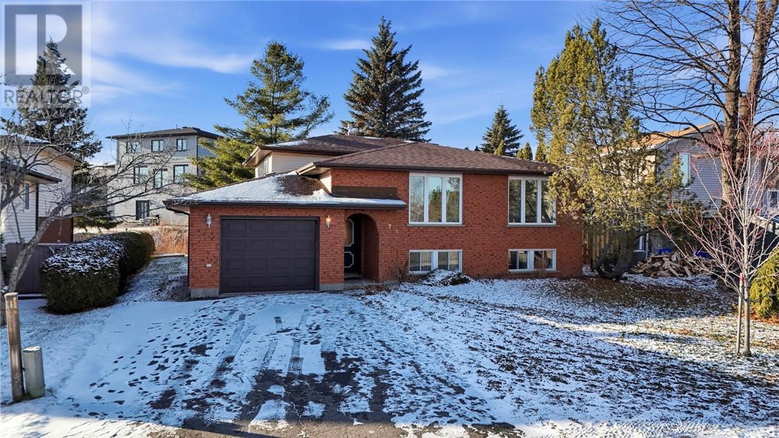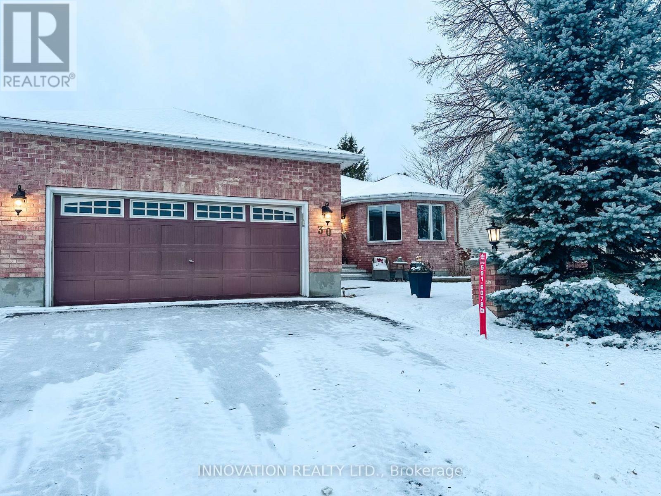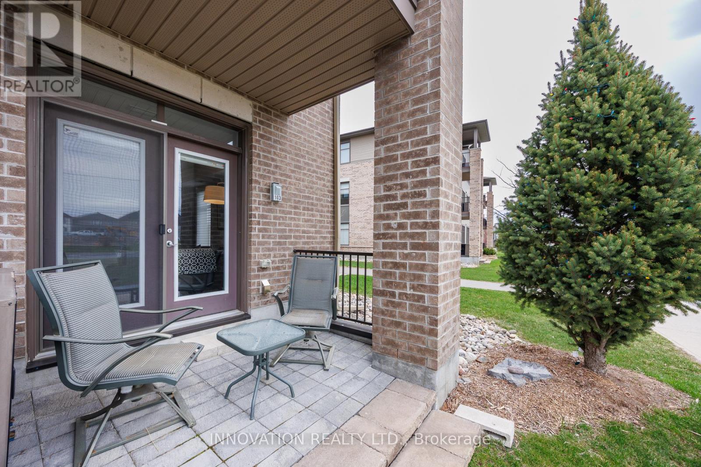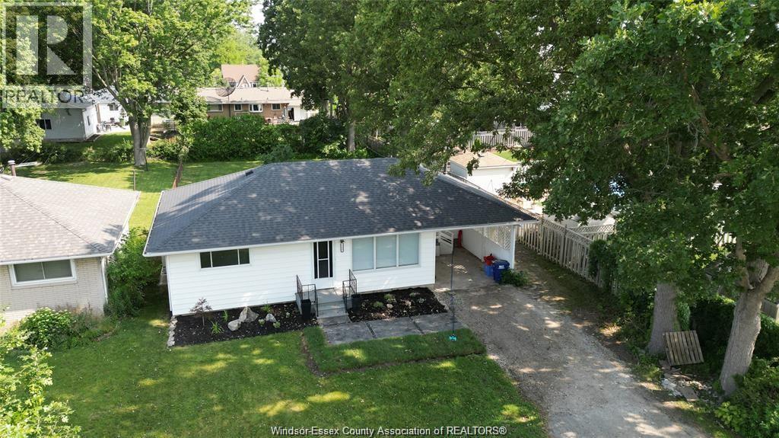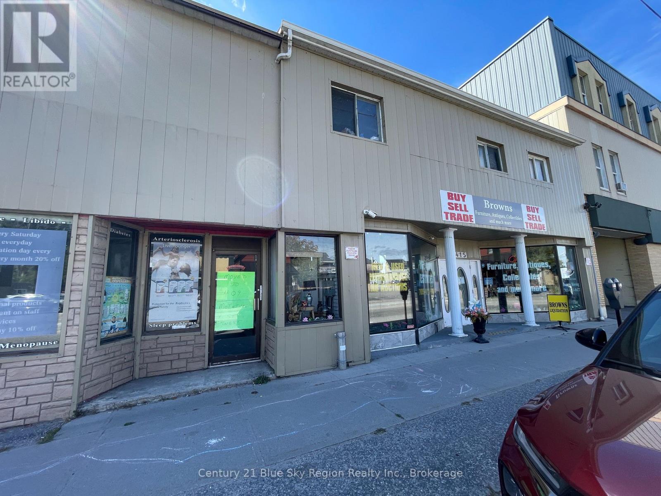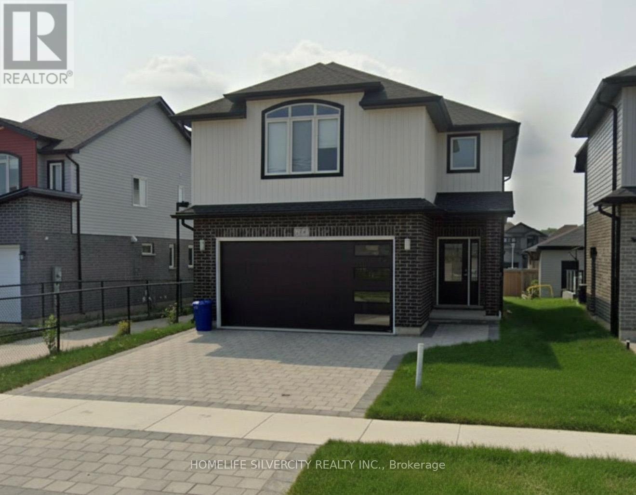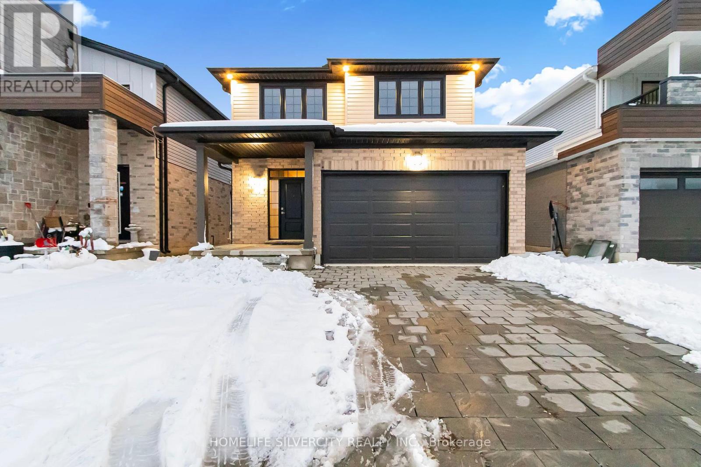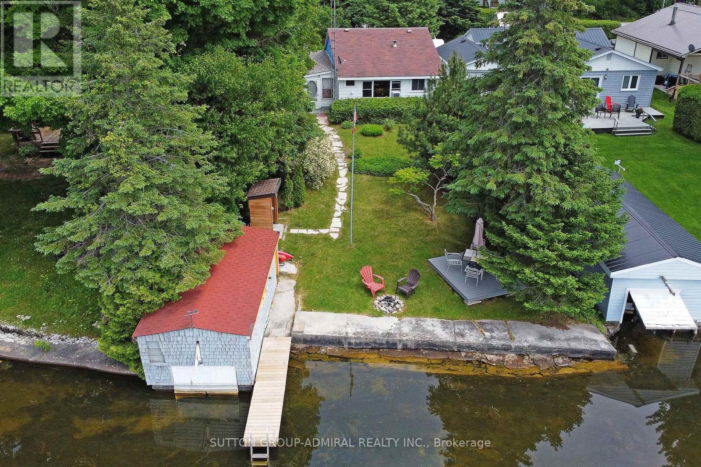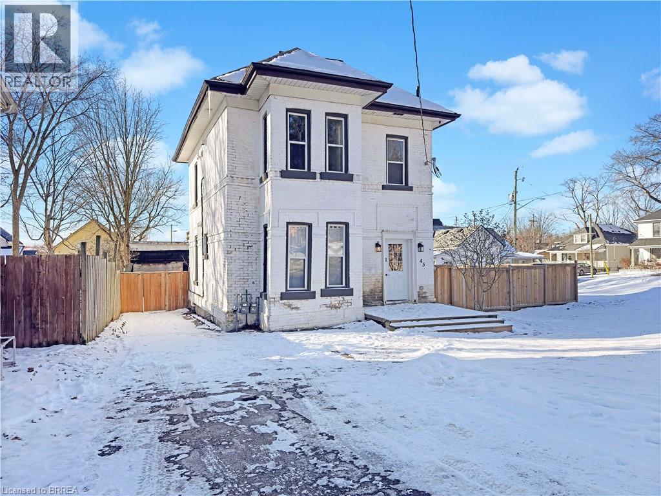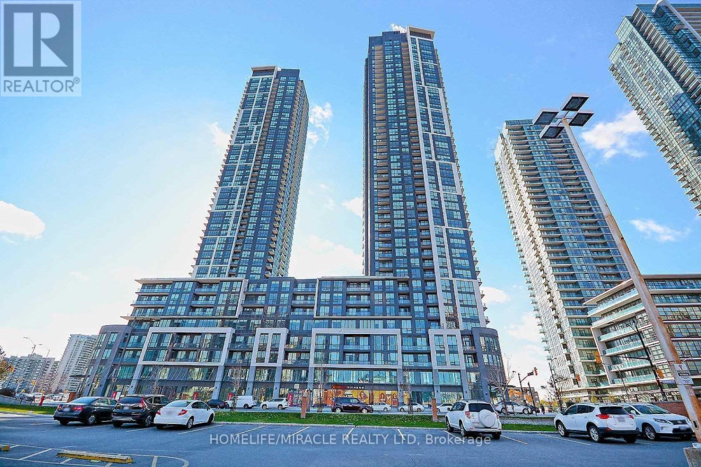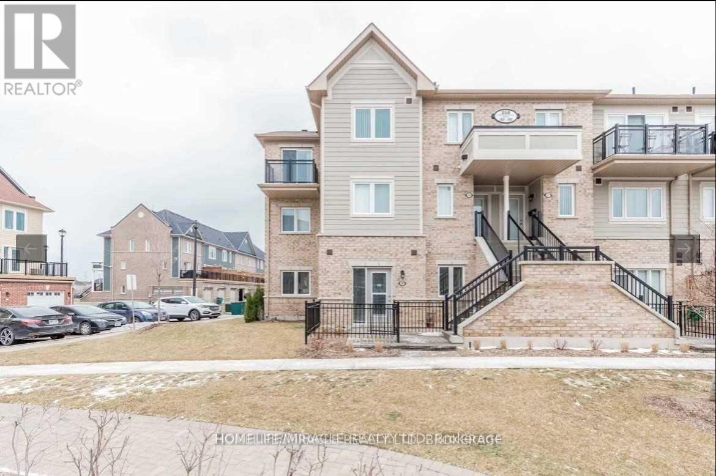1735 Havenbrook Drive
Sudbury, Ontario
Looking for the perfect home to host family and friends this Christmas? Welcome to 1735 Havenbrook Drive, a warm and spacious 3+1 bedroom backsplit in the heart of New Sudbury! This inviting 4-level layout is ideal for entertaining, featuring a bright main floor with hardwood floors in the living and dining areas, plus a generous maple kitchen with newer stainless steel appliances. Upstairs, you’ll find a cozy primary bedroom with an updated 2-piece ensuite, along with two additional bedrooms and a full 4-piece bath. The lower level offers an oversized family room with a newer fireplace (the perfect spot for holiday gatherings) and a walkout to your private, landscaped backyard complete with a gazebo. The basement adds even more flexibility with a fourth bedroom for the overnight guest, laundry area, and a full bathroom. Updated shingles give added peace of mind for years to come. A wonderful opportunity to settle in before the holidays! (id:50886)
RE/MAX Crown Realty (1989) Inc.
30 Randall James Drive
Ottawa, Ontario
Rare opportunity to afford a detached bungalow in a mature Stittsville neighbourhood! This 3 bedroom, 2 bath bungalow with double car garage & main floor laundry is the ideal spot to downsize to without having to get rid of your furniture or storage space. Plus it has a manageable property (private and without a huge yard to tend to!) The foyer opens onto the open concept living room/dining room with large bay window and hardwood flooring. The functional kitchen opens to a main floor family room with new gas fireplace! Hardwood through here as well and into the eating area. Step onto a spacious deck and view a yard with loads of potential! Mature hedges and fencing keep it private...you could have vegetable gardens, perennial gardens or an amazing low-maintenance patio. The hardwood continues through the hallway to the laundry/mudroom which has brand new vinyl flooring. The primary bedroom features new carpeting, a walk-in closet as well as a 3 piece ensuite. The two secondary bedrooms also have new carpeting and share a main bath. The 3rd bedroom is ideal as a main floor den/office. The lower level remains unfinished for all of your storage needs or finish it to suit your tastes and lifestyle. The entire house has been freshly painted in October of 2025. Walk to parks and public transit, the Trans Canada Trail is a short walk away - ideal for cycling or cross country skiing, Cardel Rec Centre is also just a short drive away as are major grocers, restaurants, fitness centres, cafes and more including a beautiful trail system behind the house with park! OCTOBER 2025 UPDATES: professionally painted, new carpeting in all bedrooms, new tiling in foyer and laundry room, front steps epoxied, new washer. Other UPDATES - furnace 2015, newer windows (except for front) natural gas fireplace 2024, dryer 2024. Some photos have been virtually staged. Original kitchen & bathrooms are all in great condition but would love to be updated! (id:50886)
Innovation Realty Ltd.
103 - 320 Jatoba
Ottawa, Ontario
Spacious and bright ground level end unit condo with 2 parking spots, 2 bedrooms, 2 bathrooms and a den! Have a dog? Walk out your patio door and go for a walk! Single parent? Security here with great schools in the area for kids to walk to. This EQ Cypress model offers 1200 square feet of modern living space with lots of natural light all day long from southwestern facing windows that still catch morning light. Spacious foyer with tile flooring and lots of storage space. Tasteful hardwood floors are through the open concept living space with access to your outdoor patio with immediate access to grass and walking - perfect for those with pets! Upgraded kitchen with quartz countertops, soft close cabinetry and stainless steel appliances. The primary bedroom offers Berber carpeting with a walk-in closet and 3 piece ensuite. The second bedroom also has Berber carpeting and is right next to the 4 piece main bath. The den also has hardwood flooring and is the perfect spot for an office and/or reading/media area. There are TWO parking spaces that come with this unit including one underground and one surface parking. Elevator access to underground parking spot. This unit also comes with a good sized storage locker and there is shared bike storage for the building as well. Located in Blackstone, adjacent to the amenities of both Kanata and Stittsville you can easily access grocery stores, retail, restaurants, Cardel Rec Centre, Goulbourn Lawn Bowling Club, biking and walking trails and more. Lovely! (id:50886)
Innovation Realty Ltd.
1804 Sturgeon Road
Kawartha Lakes, Ontario
Welcome to this charming 1910 century farmhouse, set on an expansive 98.73 acres of pure country serenity. This beautifully maintained 4-bed, 2-bath home blends timeless character with meaningful updates, offering the perfect escape for those seeking privacy, tranquility, and the true farm-life experience. Step inside through the enclosed front porch-the ideal spot for your morning coffee or to unwind with sunset views. The interior showcases stunning hardwood flooring, extra-high baseboards, and elegant crown mouldings, preserving the warmth and craftsmanship of its era. The newly updated kitchen flows into a full formal dining room, highlighted by oversized windows that flood the space with natural light. Both bathrooms are spacious and functional, supporting comfortable everyday living. A standout bonus is the upper attic retreat, complete with hardwood floors-perfect for a yoga or meditation space, home gym, art studio, or quiet reading nook. Recent improvements include a newly installed deck and newer septic system, adding peace of mind and outdoor enjoyment. Whether you're a professional couple looking for a peaceful rural lifestyle or a family wanting room to grow and explore, this property offers endless opportunity. Surrounded by nature, fields, and mature trees, the setting promises the ultimate in privacy and relaxation.The barn is also available as an additional rental option, catering to hobby farming, storage, or creative possibilities. This is your chance to rent a piece of history and embrace the serenity of country living on nearly 100 pristine acres.**Photos To Follow** (id:50886)
Revel Realty Inc.
12446 Renaud
Tecumseh, Ontario
No shared spaces! Whole detached home with a massive private yard. Updated throughout, featuring a driveway, carport, and a large outdoor area with a new patio, firepit, gazebo, and clean landscaping. Inside offers ductless mini-splits, new appliances, a refreshed kitchen with stone counters, new bath, and updated flooring. Quiet cul-de-sac location near parks and transit. Utilities extra, furniture not included. Enjoy your space, all to yourself. Credit Check and Employment Verification required. (id:50886)
Royal LePage Binder Real Estate
415/423 Main Street E
North Bay, Ontario
Unlock the potential of this exceptional mixed-use property located on the main street of North Bay. This rare opportunity features two high-visibility commercial spaces on the ground level and Four well-appointed two-bedroom, and One three-bedroom residential apartments above, all fully rented out and generating good income. The owner has recently added a brand new furnace and a new roof. (id:50886)
Century 21 Blue Sky Region Realty Inc.
724 Freeport Street
London North, Ontario
Welcome to 724 Freeport Street , A beautifully designed 2-storey detached home with 9-foot ceilings on the main floor. Located in a sought-after neighbourhood, this spacious property features 4 large bedrooms and 2 full bathrooms upstairs, 4 piece master ensuite with glass shower. The main floor offers hardwood flooring, an oak staircase with iron pickets, and a modern kitchen with sleek finishes, ample cabinetry, and a bright breakfast area overlooking the backyard. A mudroom, powder room, and an attached Double Car garage add convenience to everyday living. Close to top-rated schools, parks, shopping, and major highways, this home provides comfort and accessibility. Move-in ready and waiting for its next owners schedule your viewing today! (id:50886)
Homelife Silvercity Realty Inc.
1601 Henrica Avenue
London North, Ontario
Welcome to This Stunning 3 Bedroom Home in the Desirable North West London Area. Available for immediate tenancy. The open-concept main floor features an oversized living room with 9-foot ceilings, ideal for entertaining guests or relaxing after a long day. The timeless kitchen boasts a two-sided island, backsplash, fabulous cupboards, and stainless steel appliances, making it a chef's dream come true. Located moments away from Western University. Nestled in a great neighborhood, perfect for those seeking comfort and convenience. (id:50886)
Homelife Silvercity Realty Inc.
70 Antiquary Road
Kawartha Lakes, Ontario
Rare Waterfront on Canal Lake, part of the Trent-Severn Waterway! Gorgeous Sunsets on the beautiful sand bottom lake. Great fishing right off the shore! Four-season cozy cottage with 3 bedrooms and an extra bedroom in the loft. Open Concept New Kitchen, Dining And Living Room, Detached Garage, Paved Driveway, Beautiful Gardens, And An Extra Bonus - A Dry Boathouse Turned Into Another Bedroom Or Man Boat Cave! (id:50886)
Sutton Group-Admiral Realty Inc.
45 Sydenham Street Unit# 1
Woodstock, Ontario
Welcome to 45 Sydenham st unit 1, this upper unit features a fantastic artists loft with sun shining into it along with a wonderful view of the apt and front yard. At the stairs to the loft is the dining space, set up your table and see the birds fly by. The kitchen is modern and large with ample storage space and a large fridge. Steps away are the 2 bedrooms, both with large hanging closets and large amounts of floor space. Unit 1 also includes the backyard space, a large fenced area behind the building with a shed for storing and pursuing passion projects and hobby's. 45 Sydenham is a lovely place to live, its quiet and off the main road, close to amenity's like shops and woodstocks downtown, but also parks and green space. Reach out to make 45 Sydenham unit 1 your home! (id:50886)
Real Broker Ontario Ltd.
3603 - 510 Curran Place
Mississauga, Ontario
Welcome to your condo in the heart of Mississauga City Center! Experience modern living in this stylish condo located in the vibrant downtown Mississauga. This exceptional space is perfect for students, young family, or couples looking for a contemporary and comfortable home. Get ready to be captivated by the authentic charm and incredible features this unit has to offer. Enjoy the convenience of being steps away from shopping centers, restaurants, entertainment venues, parks, and public transportation. This condo boasts spacious layout with high over 9ft ceilings creating an airy and open atmosphere, the large windows invite abundant natural light, making the space feel even more inviting. Luxurious open-concept kitchen with Quartz counter-tops, modern backsplash and stainless steel appliances. Laminate flooring thru-out. (id:50886)
Homelife/miracle Realty Ltd
309 - 250 Sunny Meadow Boulevard
Brampton, Ontario
Location! Location! This Beautiful Townhouse Is Boasted With Many Upgrades And Situated In Desirable Neighborhoods. Spacious Layout. Big Sun Filled Windows Throughout, Family Size Eat-In Kitchen , Generous Sized 2 Bedrooms, Laminate Floors, Stainless Steel Appliances, 1 Car Parking, Close To Brampton Hospital , Library , Schools ,TTC , Soccer Center, Rec./Community Center, Hwy 10, Fresco & Park. (id:50886)
Homelife/miracle Realty Ltd

