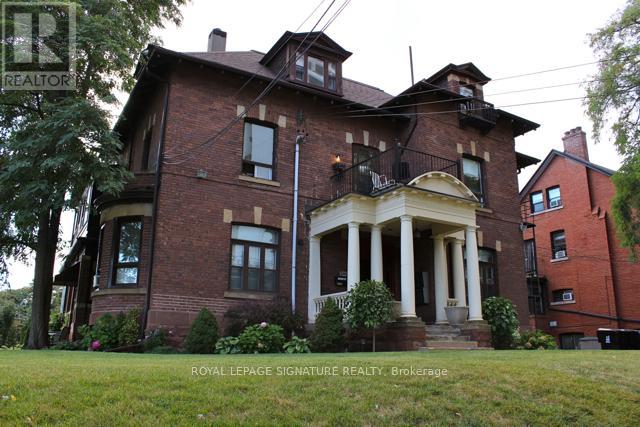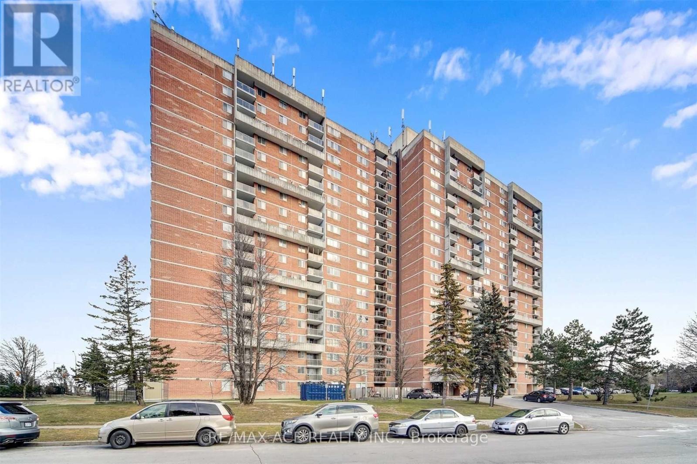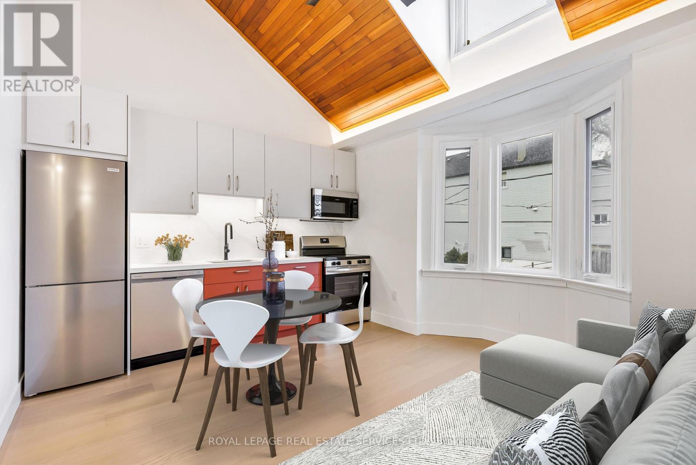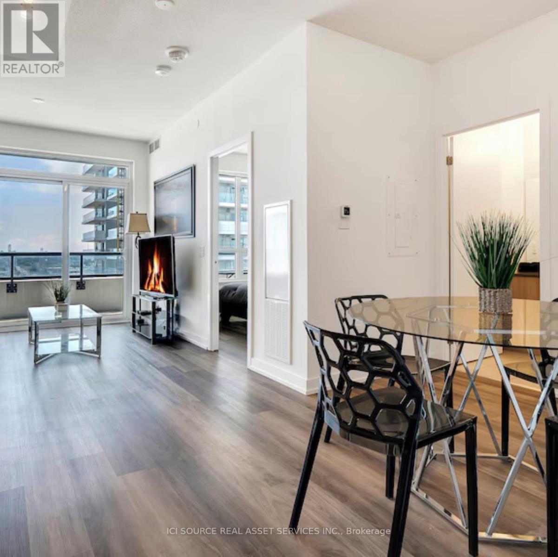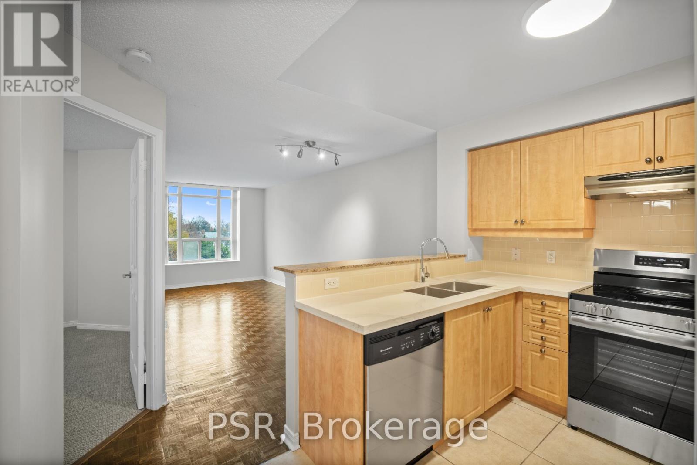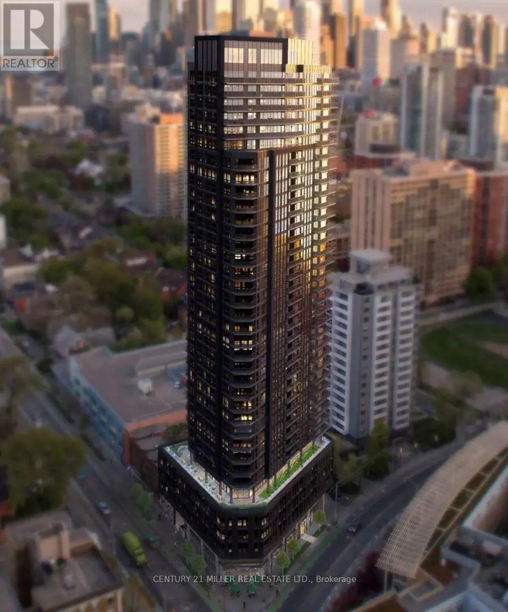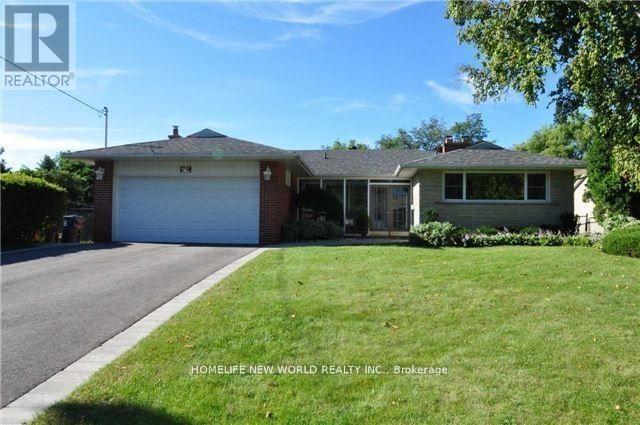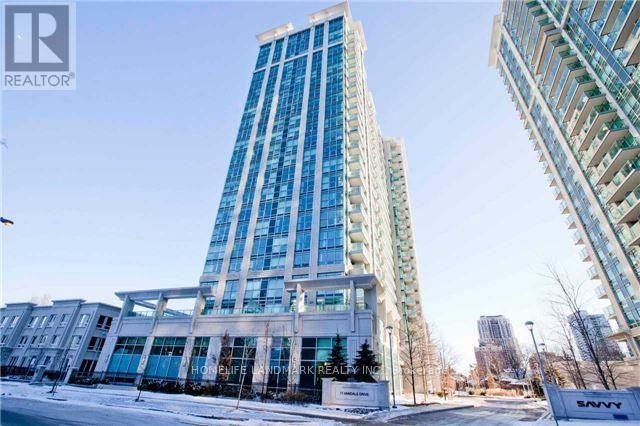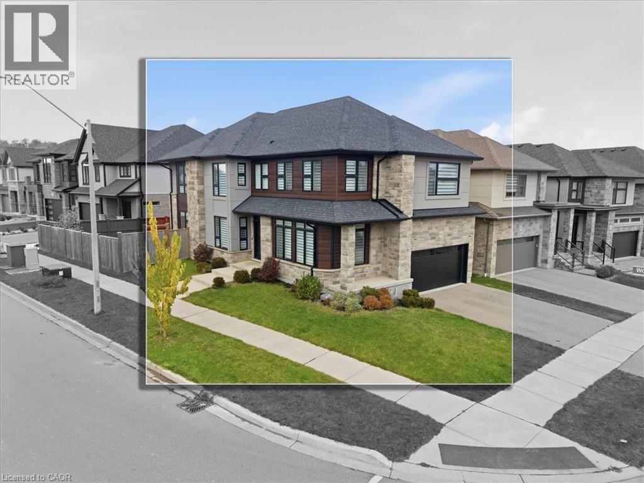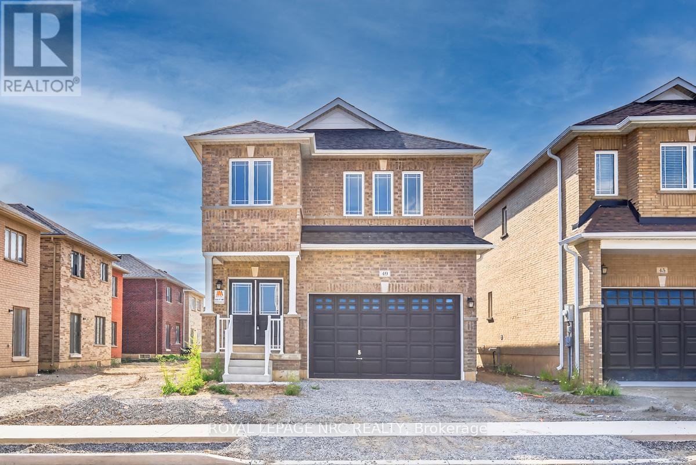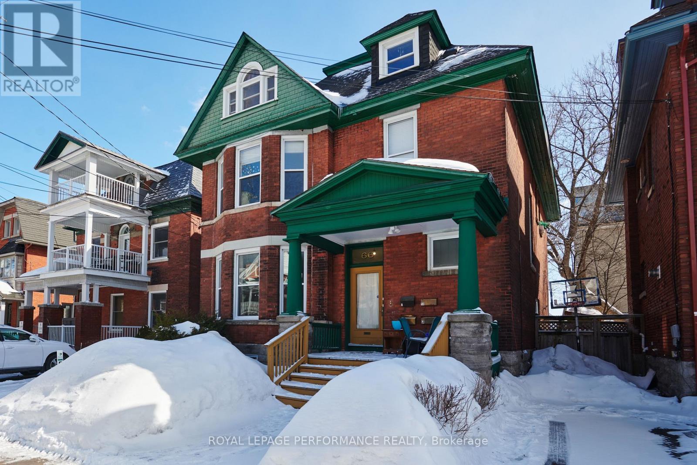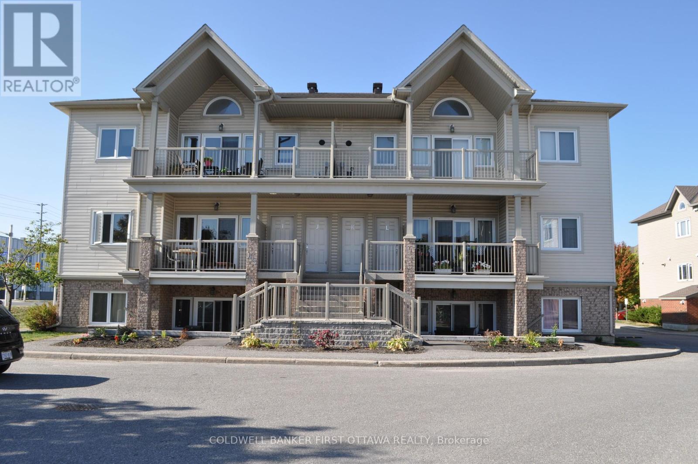100a - 646 Broadview Avenue
Toronto, Ontario
Beautiful, character filled One bedroom Suite in a Historical Mansion overlooking Riverdale Park with a private deck, mere steps to Danforth's Greek Town and Broadview subway Station! Rent: $2,295/month + $150 for utilities Street parking available through City of Toronto for pennies a day! (id:50886)
Royal LePage Signature Realty
1708 - 100 Wingarden Court
Toronto, Ontario
One Of Our Largest Suite. Huge Layout In Family Friendly Building. Fully Renovated Condo. Huge Front Hall Opens To Large Living Area With Walkout To Balcony. Large Kitchen, 2 Bedrooms & 2 Full Bathrooms, Spacious Den Which Is Being Used As Study Room / Storage Room. Excellent Open Views. Walking Distance To Nofrills, Shoppers, Mall Schools & Parks. Close To Scarborough Town Center & Centenary Hospital, Ttc & 401. Brand New Zebra Blinds. Large Safety Balcony. (id:50886)
RE/MAX Ace Realty Inc.
2nd Floor - 396 Jones Avenue
Toronto, Ontario
Move into this brand-new, never-lived-in 2-bedroom suite-complete with your own private west-facing deck. This thoughtfully finished unit showcases a vaulted ceilings in the living, dining, and kitchen areas, creating a bright, airy atmosphere. The modern kitchen is equipped with stainless steel appliances and opens seamlessly to the main living space. Enjoy the convenience of ensuite laundry, pot lights, and laminate flooring throughout. The walkout leads to a private deck, perfect for unwinding at the end of the day or hosting a quiet outdoor meal. The second bedroom offers excellent flexibility as a home office or guest room. Located just steps from the subway, local cafés, restaurants, and neighbourhood shops, this contemporary suite offers exceptional comfort and convenience in one of Toronto's most vibrant communities. A rare opportunity to enjoy fresh, modern living in a brand-new space! (id:50886)
Royal LePage Real Estate Services Ltd.
1608 - 1480 Bayly Street
Pickering, Ontario
A beautiful condo apartment in the heart of Pickering. This unit is in a Stunning Contemporary High Rise Tower on the 16th Floor. This is a beautiful one bedroom suite, with a spacious open concept layout and your own oversized balcony to add to your entertainment space. 599 + 129 sq foot balcony.Located within minutes walking to the Pickering Go Station, Pickering Town Centre, Pickering Casino and Resort, beautiful Frenchman's bay Waterfront, and much more for your entertainment and luxury living. The building boasts amazing amenities, including an exercise room, yoga room, premium party room, guest suites, outdoor terrace with pool and sundeck. 24 hr security on site with a well managed management team. One locker included and plenty of visitor parking on site. Owners are willing to rent the unit fully furnished at an increased negotiated rate. *For Additional Property Details Click The Brochure Icon Below* (id:50886)
Ici Source Real Asset Services Inc.
411 - 515 Rosewell Avenue
Toronto, Ontario
This spacious One-Bedroom + Den suite features a thoughtfully designed layout with an open-concept kitchen and breakfast bar that seamlessly connects to the living and dining areas. Large east-facing windows fill the space with natural light, creating a bright and inviting atmosphere throughout. Residents enjoy a variety of amenities, including a gym, party room and lounge, theatre room, and guest suite. Situated in the highly sought-after Avenue & Lawrence neighbourhood, one of Toronto's most prestigious residential communities, this property is just steps from local parks, boutique shops along Avenue Road, grocery stores, banks, LCBO, public transit, and a short distance to Yonge & Lawrence. (id:50886)
Psr
2503 - 159 Wellesley Street E
Toronto, Ontario
159 SW Condo! Very spacious open concept condo with 631 sq. ft. one-bedroom condo features extra-large floor-to-ceiling windows, filling the condo with alot of natural light and creating a warm and inviting home atmosphere.The building offers five star amenities, including a gym, yoga room, and party room, ensuring a high-quality living experience. Ideally located, it is within walking distance to the University of Toronto, Ryerson, Bloor St., Yorkville, And 8 Min Walk To 2 Subway Lines. and with supermarkets and restaurants just steps away, making daily life incredibly convenient. Whether you are a student, a professional, or an investor, this is the perfect choice! The Heart Of Downtown Toronto. Modern Kitchen With Quartz Countertop, Integrated S/S Appliances, Laminate Flooring. 24-Hour Concierge, Close To U Of T. (id:50886)
Century 21 Miller Real Estate Ltd.
79 Alamosa Drive
Toronto, Ontario
*** MUST SEE RARE RAVINE LOT AT BAYVIEW VILLAGE *** Fully Renovated & Very Beautiful Big Bungalow On A Private Ravine Lot (70 x 165), Well Maintained Lovely House. Just Beside A Park & Trail. Modern Eat-In Kitchen With Granite Counters. S/S Appliances *** 3+2 Bedrms And 2+2 Bathrms *** Basement is Fully Finished Directly W/O to Backyard (Above Ground Level), W/Spacious Family Rm, Wet Bar, One Large Bedroom And One Sunny Office (can be as 5th Bedroom) *** Great Top Schools: Elkhorm P.S, Bayview M.S And Earl Haig S.S *** Excellent Location, Steps Walk To Don Valley Ravine, TTC, Parks And Shopping Mall *** Don't Miss Out This Rare Opportunity *** (id:50886)
Homelife New World Realty Inc.
Ph108 - 17 Anndale Drive
Toronto, Ontario
Live In Luxury At The Savvy By Menkes At Yonge & Sheppard! Beautiful 10" ceiling 2Br Suite With Unobstructed Views. Stunning Lobby With Superb Amenities Including Indoor Pool, Gym & 24H Security. Walk To Sheppard Subway & Shopping, & A Short Drive To 401. 92 Walkscore! Live In The Heart Of North York!. PH Suite With Private Balcony And Top Of The Line Finished (Granite In The Kitchen, 10' Ceiling. Top With Backsplash Kitchen, Stainless Steel Appliances) Wont Last Long! (id:50886)
Homelife Landmark Realty Inc.
556 Mayapple Street
Waterloo, Ontario
Discover this exceptional 4-bedroom, 5-bathroom residence, custom built by award-winning Ridgeview Homes. Perfectly positioned on a premium pie-shaped corner lot, this property combines timeless design, modern luxury, and thoughtful craftsmanship. Step inside to a bright, open-concept main level featuring 9-foot ceilings, an elegant gas fireplace, and custom open-riser stairs that create an airy, sophisticated feel. The chef-inspired kitchen impresses with quartz countertops, a stylish custom range hood, and abundant storage — ideal for both daily living and entertaining guests. Upstairs, retreat to the spacious primary suite, complete with a spa-style ensuite and generous walk-in closet. The fully finished basement, completed by the builder, offers a large recreation area and a full four-piece bath, providing flexibility for an in-law setup, guest suite, or home office. Designed with comfort and character in mind, every element of this home reflects quality and attention to detail. Enjoy a location just steps from beautiful trails and green spaces, and close to top-rated schools including Vista Hills PS, St. Nicholas Catholic, and Laurel Heights S.S. Conveniently located minutes from The Boardwalk shopping centre, Costco, restaurants, parks, and public transit. Elegant, spacious, and full of personality — 556 Mayapple Street is a home that truly stands out. Don’t miss the opportunity to make it yours! (id:50886)
Royal LePage Peaceland Realty
49 Huntsworth Avenue
Thorold, Ontario
WELCOME HOME TO THE ALL BRICK BLACKSMITH! BRAND NEW, NEVER LIVED IN 4 BED/4 BATH HOME IS LOCATED IN A SOUGHT AFTER NEIGHBOURHOOD IN THOROLD! OVER 2400 SQ FT OF FINISHED LIVING SPACE. THIS HOME FEATURES 9 FOOT MAIN FLOOR CEILINGS, UPGRADED OAK STAIRS TO SECOND FLOOR WITH 4 LARGE BEDROOMS AND 3 BATHROOMS! PRIMARY BEDROOM WITH WALK IN CLOSET & BEAUTIFUL 4 PIECE ENSUITE! 3RD BEDROOM WITH 3 PIECE ENSUITE! EASY ACCESS TO THE 406 AND QEW, SURROUNDED BY SCHOOLS, COMMUNITY CENTRES AND GROCERY/RETAIL STORES! 5 MINUTES FROM BROCK UNIVERSITY & 10 TO NIAGARA COLLEGE! 15 MINUTES FROM NIAGARA FALLS. (id:50886)
Royal LePage NRC Realty
66 Delaware Avenue
Ottawa, Ontario
Welcome to 66 Delaware Avenue, Golden Triangle Ottawa! In an area with easy access to winter and summer sports, shopping, dining, entertainment, parks, bike baths, and more sits this lovely, well maintained four unit architecturally interesting building. The ground floor holds Apt.1 - 2 bedroom, 1 4pc bath, gourmet kitchen w/four appliances and inside access to basement laundry and storage. 2nd floor is home to large 1 bedroom, 3 piece bath, custom newer kitchen w/4 appliances and also a lovely large two room studio apartment with south facing deck, 2 kitchen appliances included. 3rd floor features a large 2 bedroom unit, with 2 kitchen appliances. Units 2 @ 3 pay hydro. The building is efficiently heated by hot water natural gas radiant heat. High ceilings all newer vinyl tilt & clean windows. N. Gas Boiler and all Asphalt Shingled roofs have been re done over the past 12 years. (id:50886)
Royal LePage Performance Realty
K - 103 Fraser Fields Way
Ottawa, Ontario
Welcome to this bright and spacious upper-level 2-bedroom, 2-bathroom unit in the heart of Barrhaven. Featuring soaring cathedral ceilings in the living room, a generous balcony, and a mix of hardwood, tile, and carpet flooring, this home combines comfort and style. The modern layout includes a convenient in-unit stacked washer and dryer, on-demand hot water, and one parking spot. Ideally located close to schools, shopping, dining, parks, and transit, this property is perfect for professionals, couples, or small families. Non-smokers only. No dogs, please. (id:50886)
Coldwell Banker First Ottawa Realty

