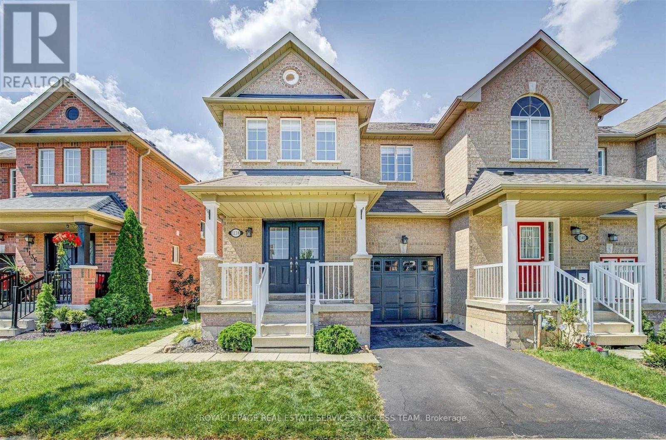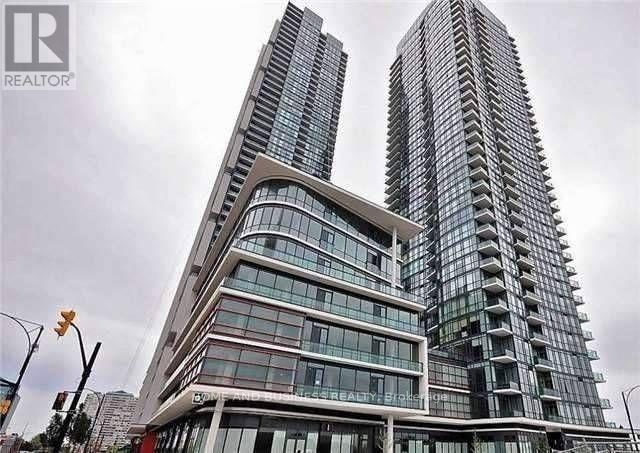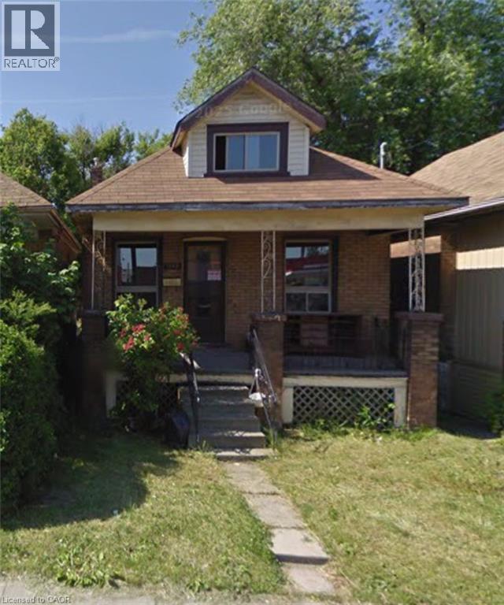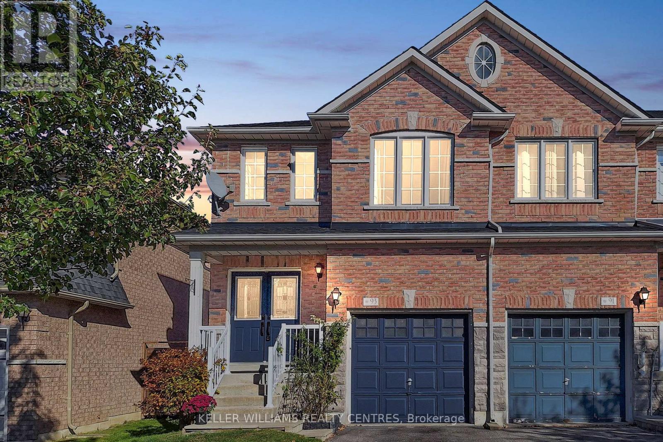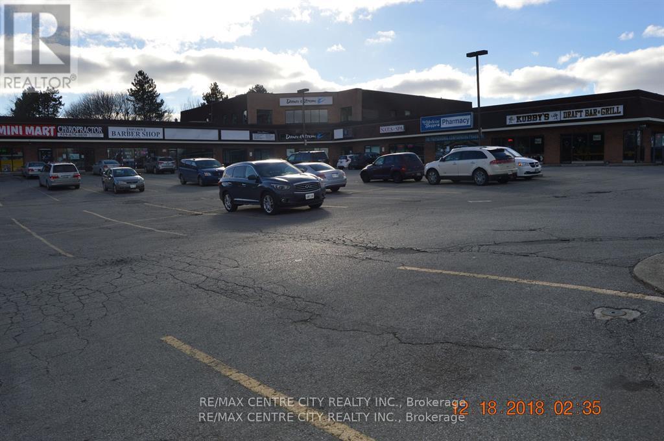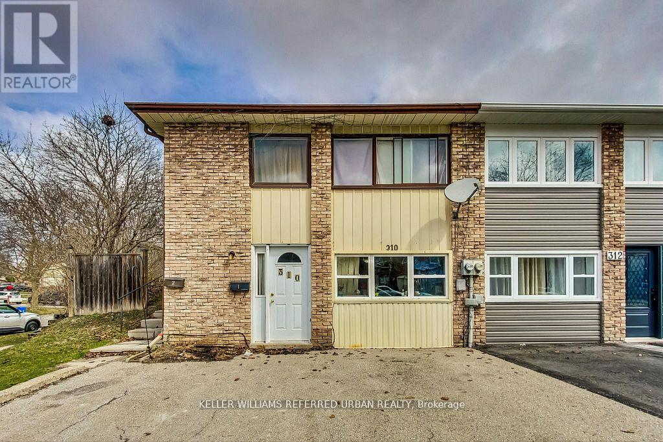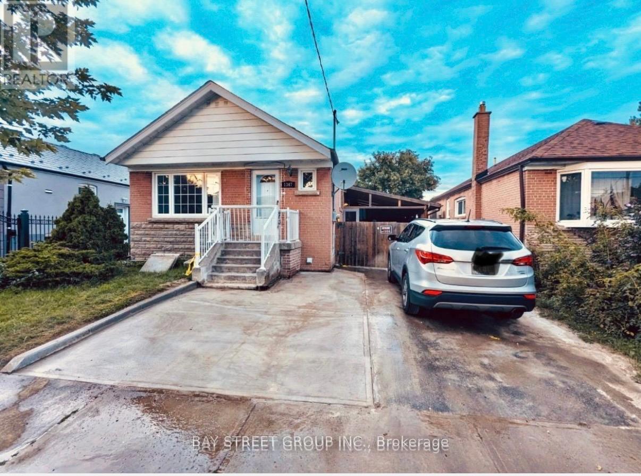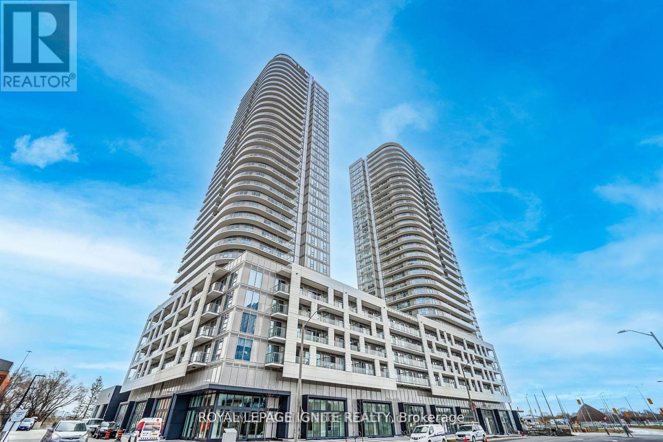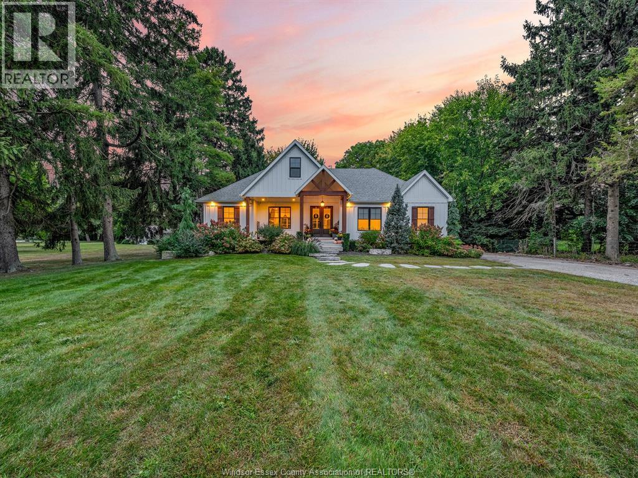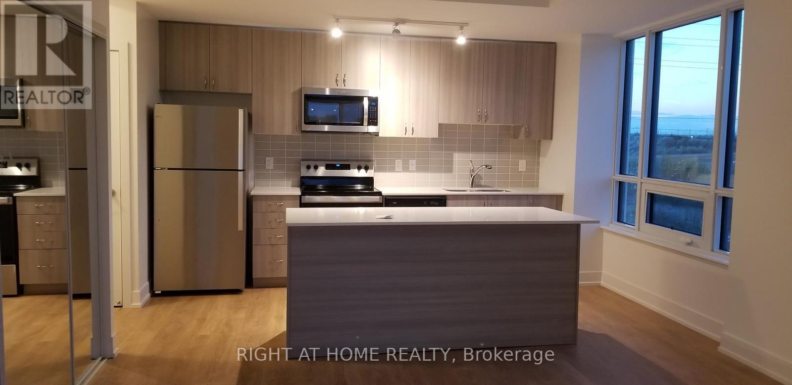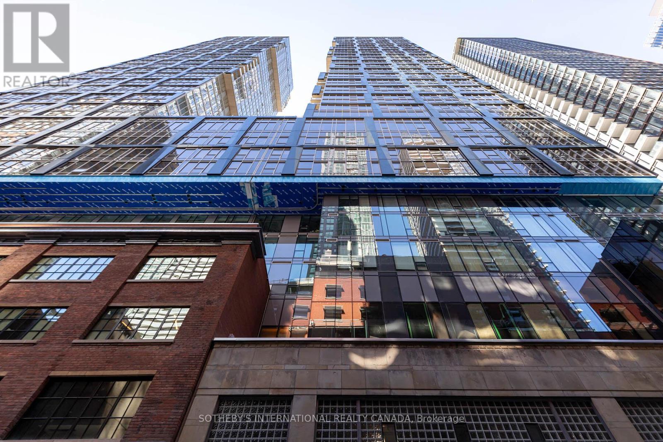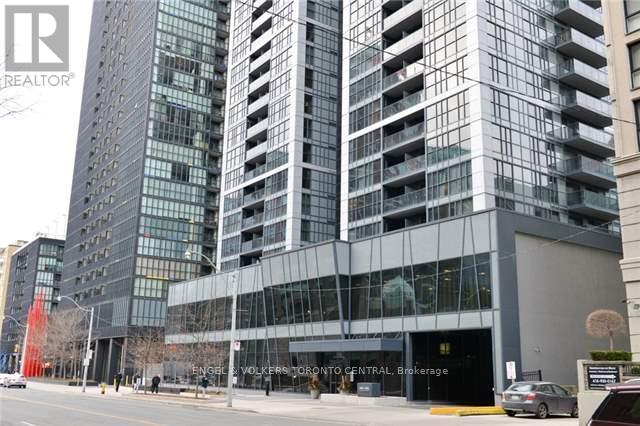1138 Bonin Crescent
Milton, Ontario
Highly Upgraded End-Unit Townhouse , 1825 Sqft Plus Basement, Corner Deep Lot, Three Spacious Bedrooms With A Den/Office. ideal for a home office, play area, or additional lounge. Large Master With 5 Pcs Ensuite And W/I Closet. Pots All Through. Finished Basement With 2 Pcs Washroom,. Hardwood Floors, Stainless Steel Appliances. Situated on a private end-unit lot with no rear neighbours, this property offers added privacy and abundant natural light. Located steps from top-rated schools ( including Bishop Reding) , playgrounds, and within walking distance to the GO Station, with parks, shopping, and major amenities nearby. Available immediately. Flooring is hardwood and tile. Tenant pays water, hydro, gas, and hot water tank rental. Pot lights throughout the main floor and basement. (id:50886)
Royal LePage Real Estate Services Success Team
1505 - 510 Curran Place
Mississauga, Ontario
Modern 1 Bedroom + Den Condo Available from 1st of November. Experience contemporary living in this stylish suite featuring high ceilings and a functional layout. The den can easily serve as a small second bedroom or home office. Conveniently located just steps from Square One Shopping Centre, restaurants, banks, the library, pharmacies, grocery stores, the Newcomer Centre, Celebration Square, and public transit. Perfect for professionals, newcomers, and students alike. (id:50886)
Home And Business Realty
1280 Main St E Street E
Hamilton, Ontario
Newly Renovated ENTIRE HOME; 2 Storey, 3 bedroom plus finished basement for rent! Available immediately, this home was just renovated and not yet lived in! The home features a private, fenced in back yard, 2 vehicle parking in rear, completely finished basement in full. Upgrades include Luxury Vinyl Flooring throughout, New Appliances and a renovated Kitchen, large windows for bright natural light throughout, and private laundry as well as large porches in both the front and back! This property is close to all amenities and on bus routes making transportation easy and hassle free! (id:50886)
Revel Realty Inc.
93 Barr Crescent
Aurora, Ontario
Bright and open-concept End-Unit Townhome on a quiet Crescent in the sought-after Bayview Northeast neighbourhood - close to Shopping, Transit, highly rated Elementary and Secondary Schools and great Restaurants. Meticulously maintained, this 3 Bedroom Home offers just under 2000 sqft above ground and plenty of additional finished living space, including a 2-piece Bathroom, in the renovated and expertly-illuminated Basement. The welcoming Brick and Stone Exterior, double Front Doors and a large Main Floor Laundry with Access to the Garage are just a few Highlights of this Home. The Kitchen and Breakfast Area walk out to a beautifully landscaped Backyard featuring a Patio and River Rock accents, perfect for relaxing or entertaining. Upstairs you'll find a very spacious Primary Suite with Sitting Area, walk-in Closet and 4-piece Bathroom along with 2 additional sizable Bedrooms. Don't miss the opportunity to make this wonderful property your new Family Home (id:50886)
Keller Williams Realty Centres
203 - 312 Commissioners Road W
London South, Ontario
Located in Westmount on the southwest corner of Andover Drive. Tenants include Pioneer Gas Bar, Mini Mart, Restaurant, Barber Shop, Medicine Shop Pharmacy and Chiropractor. One office suite available-unit, 203 consisting of 500 square foot with a gross monthly rent of $916.67. Utility costs included in additional rent. Additional Rent (TMI) estimated at $14.00 per square foot for 2025 and includes property taxes, building insurance, common area maintenance, management fee and all utilities. Copy of floor plan available. Plenty of onsite parking. (id:50886)
RE/MAX Centre City Realty Inc.
310 Ormond Drive
Oshawa, Ontario
Welcome to 310 Ormond Dr. This charming duplex offers a unique opportunity for both investors and homeowners alike. With its convenient location, spacious layout, and attractive rental income, this duplex presents an excellent investment opportunity in the Durham real estate market. The property is designated as a duplex and consist of 2 self-contained units. Each unit features 2 spacious bedrooms, ensuite laundry, well laid out living spaces with large window for excellent light exposure, parking space, and large yard. Combine this with the convenience to highway, stores, parks and transit this property is not to be missed. Oshawa's real estate market continues to show promising growth, making this duplex an excellent investment opportunity. Whether you're a seasoned investor or a first-time buyer looking to build equity, this property offers long-term potential for capital appreciation. (id:50886)
Keller Williams Referred Urban Realty
Bsmt - 1347 Victoria Park Avenue
Toronto, Ontario
Location, Location, Location! This Total Renovated Separate Entrance Lower level Apartment Is Located In The Perfect Spot For Families and students. Spacious 3 Bedroom home with Functional lay-out. Separate Laundry. Steps To The Golden Mile Shopping Centre, Minutes To Don Valley Parkway, Within 8 Minutes' Walk To Clairlea Public School, Close To Public Transit And Parks, Near Beautiful Warden Woods With Trails. Come and Enjoy This Fabulous Space! Tenants Responsible for 50% utilities And Snow Shovel. (id:50886)
Bay Street Group Inc.
3619 - 2031 Kennedy Road
Toronto, Ontario
Your search ends here... If you are seeking a Lifestyle Choice with a perfect blend of Convenience, Comfort And Luxury. Welcome to this one year old (Highest Floor in the building) 1Bedroom with a generous size Den (547 sq. ft. + full size Balcony) Unobstructed North & West View. Unit Filled With abundant Natural Light. A Spectacular view from the Living Room's Windows. Conveniently located with steps to T.T.C that connects you to Kennedy subway station, minutes drive to Agincourt GO, Shopping, Park, Library, Amenities, Schools, Hwy 401 And A Lively Array Of Restaurants & Stores nearby. World class amenities (when finished) will include A State-Of-The Art Gym, Party Room, Comfortable Guest Suites, 24 hours Concierge and Security System Ensures A Peaceful And Secure Living Experience, Visitor Parking & much More....Included In Your Rental is The Convenience of an Upgraded Combo Parking space and a secured Locker space right behind the parking. Covered Parking is conveniently located on the 7th level (above ground) next to the elevator entrance. (id:50886)
Royal LePage Ignite Realty
1465 Union Avenue
Kingsville, Ontario
A rare find, luxury meets charm. A quiet, treed lane where neighbours have lived for years. Safe for evening walks, friendly for pets & families. Ideally nestled btwn Kingsville & Leamington. A rare mix of peace, community & accessibility. Set on a private ½-acre lot at the end of the street captures that feeling of retreat & connection. Framed by century-old trees, offering rare privacy on all sides. The property's low-maintenance landscaping with perennials blooming in every season. At Christmas, the setting is the perfect backdrop for magical lights & gatherings. Step inside to discover a home that feels both grand & effortlessly livable. The thoughtful one-floor layout is designed to suit a growing family or a mature buyer. With 3 large bdrms, 2.5 bths on the main lwel, heated bthrm floors, an o/sized primary suite w/ walk-in closet & spa-inspired ensulte, whispers comfort & quality. Natural light floods the interiors. Finished basement w/ full bthrm & room for two more bdrms, offices, or hobby spaces, along with generous storage. Outdoors, enjoy a 2-tiered deck & perfectly sized yard that feels private, wooded and easy to maintain. Room for a pool, play space, or evenings spent under the canopy of trees. A 2 car garage w/ ramp access adds practicality. The location is unmatched: 2-min walk to sushi, and convenience store, Quick 5-min drive to schools, groceries, arenas, and restaurants. It's a home where life feels easy, joyful, and a little bit magical. (id:50886)
Royal LePage Binder Real Estate
22 1245 Bayly St Street
Pickering, Ontario
Live the modern lifestyle in this bright and spacious 3-bedroom, 3-washroom corner-unit townhouse, perfectly located just across the GO Station and minutes from the lake. Featuring a sleek kitchen with stainless steel appliances, ensuite laundry, and abundant natural light from three sides, this home offers both style and comfort. Enjoy a beautiful balcony and a private rooftop terrace-ideal for BBQs and relaxing with a view. S/S appliances, draperies, internet, and parking included. Finely maintained and close to all major highways for ultimate convenience. (id:50886)
Right At Home Realty
2913 - 35 Mercer Street
Toronto, Ontario
Experience refined urban living at the Iconic Nobu Residences with this impeccably upgraded 2-bedroom, 2 bathroom suite. Featuring over $40,000. in premium enhancements, this home offers a sleek modern kitchen, a spacious living area with stunning city views, and a lavish primary bedroom complete with it's own ensuite. Situated in the heart of Toronto - with a 100 transit score and 99 walk score - you are steps to the Path, subway, Nobu Restaurant, world class dining, shopping, Rogers Centre, CN tower, and countless city attractions. Residents enjoy unmatched FIVE-STAR amenities, including a state-of-the-art fitness centre, hot tub, yoga studio, private dining and sreening rooms, bbq terrace, sauna and steam rooms, massage room, games room, and the exclusive Nobu Villa. Keyless entry adds every day convenience. A rare opportunity to own at one of Toronto's most sought-after addresses - luxury, lifestyle and location all in one. (id:50886)
Sotheby's International Realty Canada
1101 - 28 Ted Rogers Way
Toronto, Ontario
*This is a Non-Smoking Building* Super convenient and well-maintained, this 1 + den condo is an inside corner suite with floor to ceiling windows showcasing north and east views. Easy-care laminate floors throughout. Granite kitchen counters, 4 stainless steel appliances. In-suite storage room & laundry. Underground parking spot and extra locker are included. Nice sized bedroom with walk-in closet. Open Den is the ideal spot for a home office. World class condo amenities: 24/7 concierge, indoor pool & hot tub, movie theatre, games room, guest suites & more! Rent covers all utilities except hydro. Several public transit routes close by plus ravines and walking trails. Steps to restaurants, shopping, community centres, medical facilities, schools. Short transit or car ride to the lake and heart of downtown, short drive to the DVP. (id:50886)
Engel & Volkers Toronto Central

