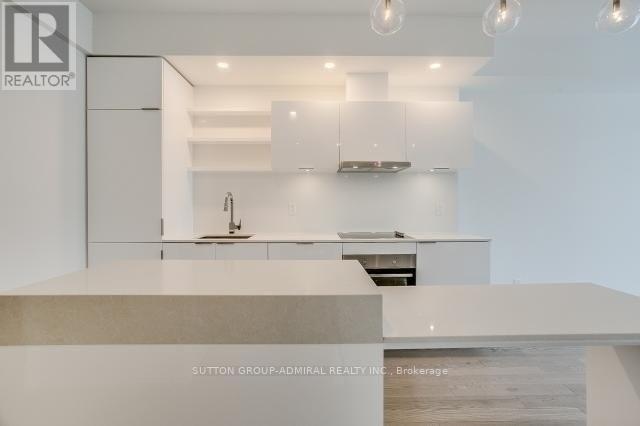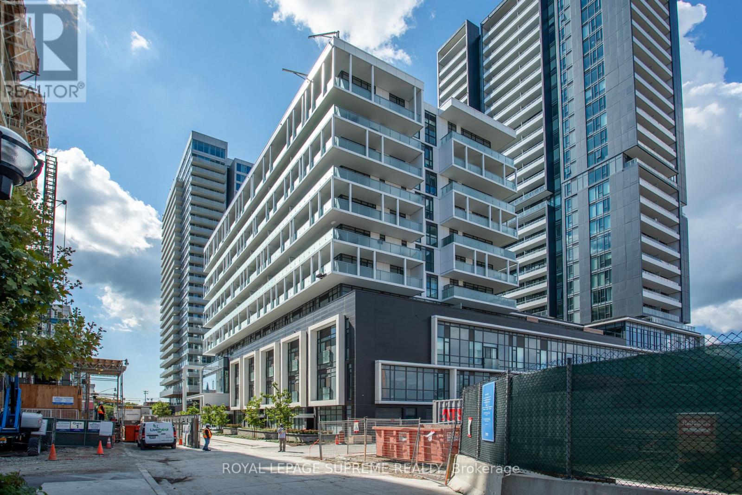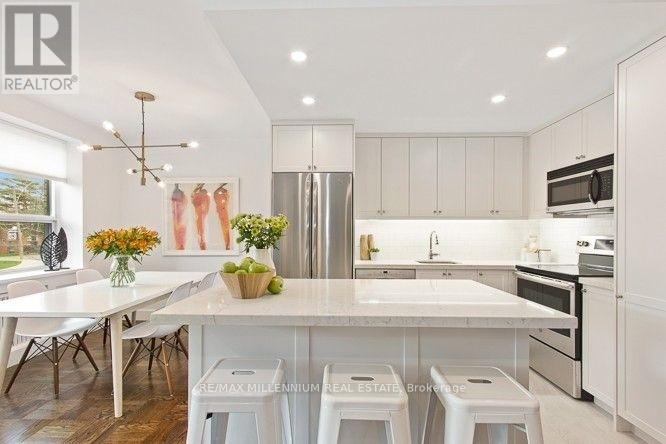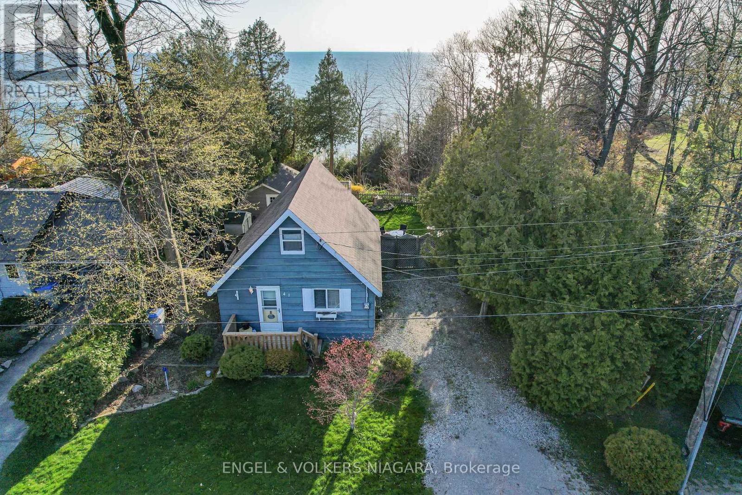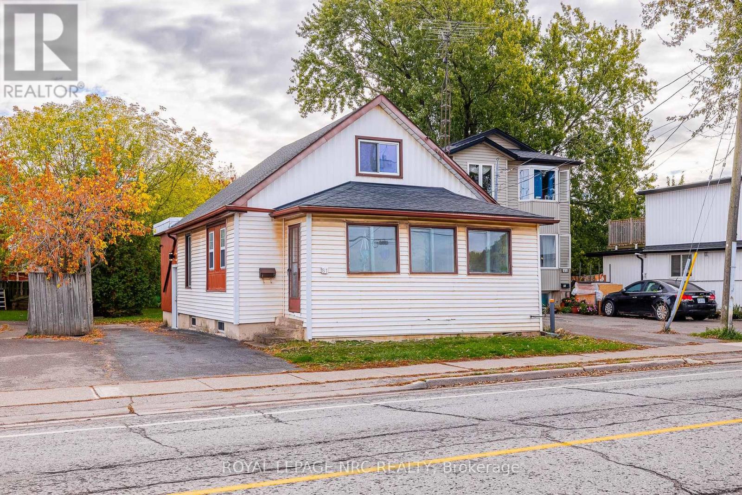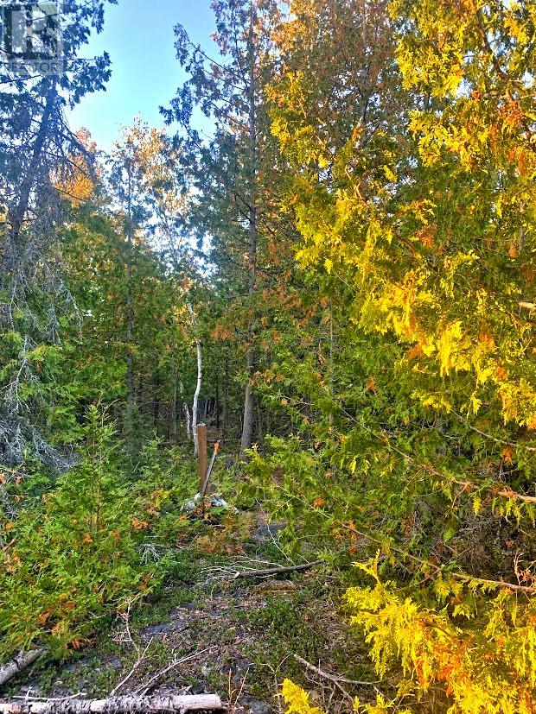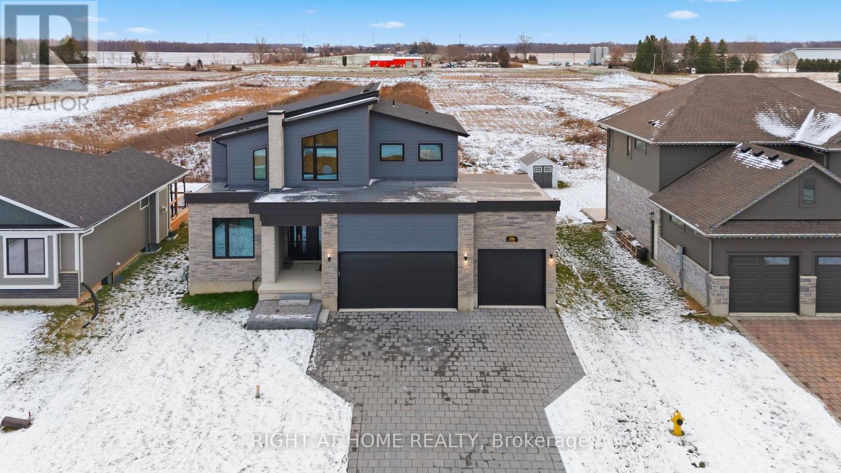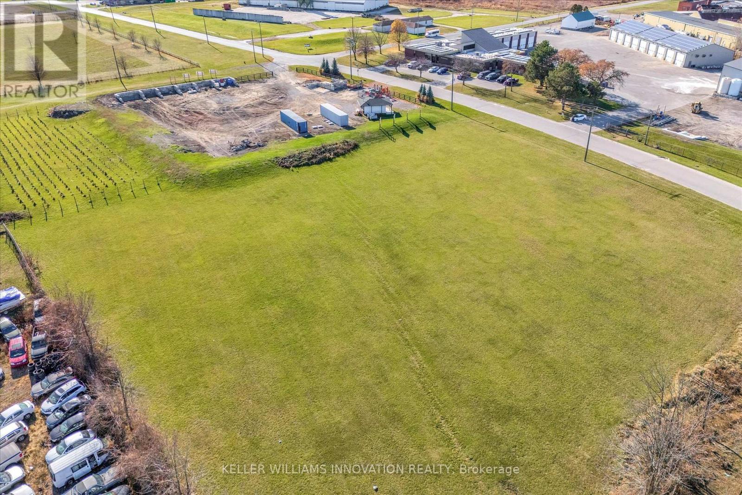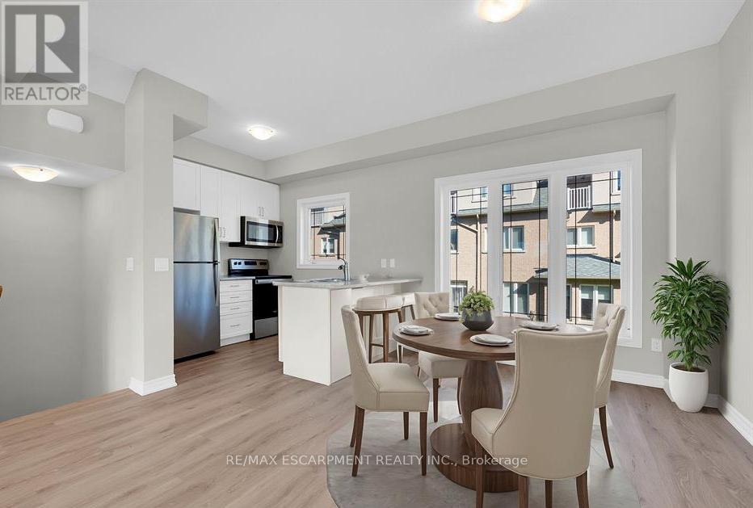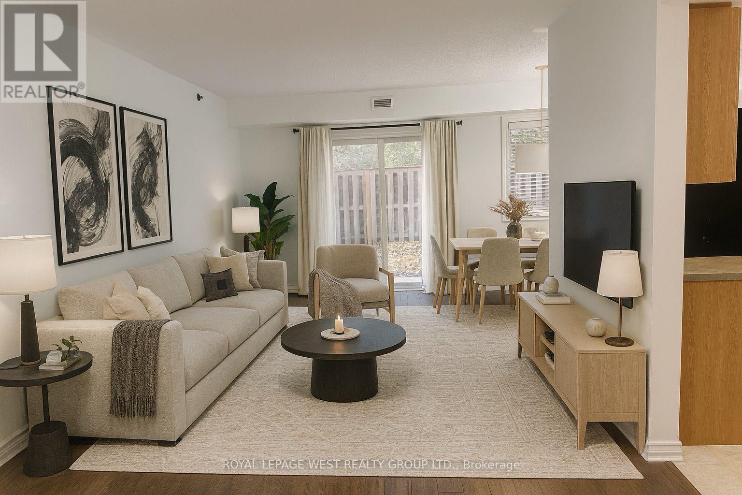222 - 12 Bonnycastle Street
Toronto, Ontario
Your Dream Location... Living By The Lake! Enjoy Walks Down The Boardwalk, Biking Through Trails More! Or Relaxing On Your Enormous Terrace W/G-Line Bbq & Priceless Water Views On Those Sunny Summer Days! This 5 Year Old O/C Designed Condo Contains Parking & Locker, Floor To Ceiling Windows, Hardwood Floors, Smooth Ceilings, White C-Stone C-Tops, Parking, Locker. 5 Star Hotel Style Amenities: Infinity Outdoor Pool With Sun Decks, Concierge, Guest Suites, Gym, Saunas, Rooftop Lounging Deck, Community BBQ, Party/Meeting Room& Much More! (id:50886)
Sutton Group-Admiral Realty Inc.
810 - 34 Tubman Avenue
Toronto, Ontario
Modern 2+1 Bed, 2 Bath Condo in Revitalized Regent Park! Bright, stylish, and functional this 800+ sq ft corner unit checks all the boxes! Located in one of downtown Toronto's most exciting communities, this 2+1 bedroom, 2 full bathroom condo features a smart split-bedroom layout, perfect for privacy and flexible living. Soak in the sunny southeast views from your oversized wraparound balcony, or unwind in the open-concept living space with floor-to-ceiling windows. The handy den makes a perfect home office or pantry nook. Enjoy underground parking, storage locker, bike storage, and even a dog washing station a dream for pet owners and cyclists alike. Building amenities and local perks include the Regent Park Aquatic Centre, athletic grounds, TTC access, groceries, cafes, and more all just steps from your door. Well-maintained urban living with comfort, convenience, and style. **Please note that photos are from previous listing** (id:50886)
Royal LePage Supreme Realty
103 - 2 Ridelle Avenue
Toronto, Ontario
Beautifully renovated 945 sq ft, 2-bedroom Upper Forest Hill corner suite on the first floor, featuring a completely open concept design. This impressive unit features significant improvements, such as a modern kitchen with quartz countertops, smart/automated blinds in the living room and dining area, an upgraded bathroom, stainless steel appliances, and the convenience of ensuite laundry.Custom built-in closet for extra storage in second bedroom. Spacious locker conveniently located on the same floor, just across the hall. Short walk to the new Forest Hill LRT station. Enjoy the convenience of nearby shops and restaurants, and explore the Kay Gardiner Beltline Walk/Bike Trail. With easy access to major highways and transit routes, commuting to work or school has never been easier (id:50886)
RE/MAX Millennium Real Estate
41 Andrew Crescent
Goderich, Ontario
LAKEVIEW 4 season cottage with a 3 season sunroom, adorable board-and-batten bunkie, fenced yard and loads of privacy! Take in the magnificent Lake Huron views and sunsets from any of the 4 ground level seating areas or the upper level deck. Lovely community on the outskirts of Goderich and only minutes to Bayfield. Fantastic outdoor cooking area with island and bar fridge. Cosy around the gas fireplace which heats cottage sufficiently in winter. Enjoy the sunroom on a rainy evening or a cool morning. Take your morning coffee or your evening wine out of the bedroom to the upper level deck. Super cute bunkie with 2 built-in bunk beds and separate storage area. 4 piece bathroom with newer window, toilet, and flooring. Several updates make this cottage move-in ready. Roof 2017, Bunkie with separate hydro line 2017, front screen door, toilet, bathroom window and flooring, pine shiplap accent livingroom walls, curbstop and yard hydrant 2019, new front deck 2020. New flooring 2023. Meander through the hosta garden beside the driveway. 2 sheds for ample storage. Access to lake is via community path. 2 bedrooms upstairs, pullout couch in living room and 4 single beds in bunkie, so the cottage can accommodate 10 for sleeping. Affordable utility costs. Water included in association fee. Parking for 3 vehicles in driveway. A true gem! (id:50886)
Engel & Volkers Niagara
81 Pelham Rd Road
St. Catharines, Ontario
Wow, just reduced and a must see! Welcome all first time homebuyers, investors and multigenerational families now is the time to get into the real estate market. This home checks all the boxes complete with a finished basement with the possibility to have separate entrances. This home features 2 kitchens 2 bathrooms and 2+2 bedrooms. Did I mention there is a completely enclosed front porch and for additional room just drop down the walk up attic ladder to reveal 2 more completely finished rooms with door access to roof ? A deep large yard offers the solitude and convenience of many family gatherings. This home is centrally located and close to all amenities such as schools, major box stores, NHS hospital, the GO station / VIA rail, plus an easy walk to the downtown core. Book your showing today. (id:50886)
Royal LePage NRC Realty
L17c8 Evergreen Drive
Spring Bay, Ontario
Campbell Township hunting and timbering on 100 acres just 1.2 km east of Lanktree Sideroad on the extended Evergreen Drive. Good access over road allowance with a site cleared for parking and development and a trail running northerly through the lot. Lot has the SW and SE corners staked by a Surveyor with the west and east boundaries partially marked. Very central on Manitoulin Island. $199,000 (1649) (id:50886)
Manitoulin Realty Inc.
96 Larry's Lane
Big Lake, Ontario
Big Lake waterfront acreage for all your recreational needs with year round, walking, access via Young Street or vehicle, seasonally, over Homestead Road and Larry’s Lane. Hydro at the lot line. Beautiful hardwood bush with the Dace Lake stream running through. Approximately 40 acres of forest and about 800 feet of frontage on the lake with a western exposure to view the Manitoulin sunsets. Spend some time exploring this property to discover its many natural attractions. For a quick start, a building permit for a small cottage has been approved for the current owner in the rurally zoned area. $ 259,900 (1658) (id:50886)
Manitoulin Realty Inc.
153 Mcleod Street
North Middlesex, Ontario
Welcome To Luxury Living In WESTWOOD ESTATE IN PARKHILL!! This is One-Of-A-Kind Custom Built Home By Melchers Homes.This 4+2 Bedroom, 3 Car Garage Features Exquisite Modern Estate Combines Architectural Sophistication With Advanced Smart-Home Features, Offering Over 3,087 Sq ft Of Meticulously Finished Living. The Main Floor Elegance As You Enter Through A Dramatic 20-Foot Ceiling Foyer, Where Coffered Ceilings, Elegant Wall Detailing And Wide-Plank Hardwood Tile Floors Set The Tone For Elevated Design. The Great-Room Features A Seamless Gas Fireplace. The Chef-Inspired Kitchen With Custom Ceilings, Overside Island With Hidden Extra Storage, Upgraded Quartz Countertops, State Of Art Backsplash, Walk -In Pantry, Premium White Steel Appliances, And A Dedicated Server Leading To The Formal Dining Room Perfect For Hosting In Style. This Property is A Perfect Space For Multi Generational Living. A Custom Mudroom With Built-Ins Provides Seamless Access To The Garage. Emerge Yourself to A Luxury Living Upstairs, The Private Primary Suite Offers A Serene Escape, Featuring A Spa-Inspired Steam Shower, Smart Bidet Toilet, And A Custom Walk-In Closet. Each Additional Bedroom Comes With Its Own Walk-In Closet And Private Ensuite, Delivering Both Comfort And Privacy. This Smart Home, Smarter Living Has 4 Home Control Automation, Effortlessly Manage Lighting And Entertainment At The Touch Of A Button. The Fully Finished Versatile Basement Offers Space For A Rental Opportunity , Or In-Law Suite. Prime Location & Local Amenities; Grand Bend Beach is only 11 minutes away, Foodland Grocery is Just 3 Minutes From Your door, No Frills, Schools, Recreational Center, And Banks Are All Nearby. Less Than 30 Minutes To London, Making Commuting To The City Convenient. Book Your Showing Appointment Today!! (id:50886)
Right At Home Realty
615 Gillard Street
Chatham-Kent, Ontario
Welcome to 615 Gillard Street, a rare 2.27-acre industrial parcel offering endless potential in a growing community. Surrounded by major commercial anchors and positionedminutes from Highway 40, Highway 401 access routes, Chatham-Kent Health Alliance (7-8 minutes), and the Chatham-Kent Municipal Airport (15-20 minutes), this property sitsin a strategic pocket ideal for development, storage, logistics, or long-term land banking. The M1 General Industrial zoning provides a wide range of permitted uses includingself-storage facilities, warehouses, automotive sales or service, contractor yards, truck terminals, factory outlets, commercial schools, office space, car washes, industrial malls,outside storage, and more. The generous 2.27-acre footprint allows for flexible building layouts, yard-based operations, and scalable multi-tenant industrial development. Phase 1ESA was completed and cleared in 2023 prior to being purchased, making this site development-ready and attractive for financing and future construction. Located within aregion experiencing new residential growth, commercial expansion, and strong demand for trades and service-based businesses, this property offers exceptional long-term value.Nearby retail like Walmart, Canadian Tire, and Tim Hortons provides visibility and traffic flow, while the area's access to beaches, parks, conservation areas, and outdoor recreation adds to its overall appeal. This is the perfect opportunity to build, invest, or expand in one of Southwestern Ontario's most promising industrial corridors. The future of 615 Gillard Street is wide open, bring your vision and make it happen. (id:50886)
Keller Williams Innovation Realty
104 - 120 Springvalley Crescent
Hamilton, Ontario
Welcome to this beautiful 1+1 bedroom & den condo in the heart of Hamilton Mountain! Offering 671 sq. ft. of bright and modern living space, this home is perfect for first-time buyers, downsizers, or investors. Step inside to find an open-concept layout featuring a spacious living and dining area with large windows that let in plenty of natural light. The modern kitchen boasts sleek countertops, stainless steel appliances, and ample cabinet space-ideal for home cooking and entertaining. The primary bedroom is a relaxing retreat with an access to the bath and generous closet space. Enjoy your morning coffee or evening unwind on the balcony, offering lovely views of the surrounding neighbourhood. Located in a highly sought-after area, you're just minutes from shopping, restaurants, parks, schools, and major highways, making commuting a breeze. Don't miss out on this amazing opportunity (id:50886)
RE/MAX Escarpment Realty Inc.
5 - 19 Picardy Drive
Hamilton, Ontario
Stylish Freehold Townhouse in Prime Stoney Creek Mountain Location. Welcome to this beautifully maintained freehold townhouse, where modern design meets everyday functionality in one of Stoney Creek Mountain's most desirable neighborhoods. This bright and spacious 2-bedroom, 2-bathroom home features a private backyard, an attached garage with convenient inside entry, and additional parking on the driveway-offering everything you need for comfortable, low-maintenance living. Step inside to a contemporary open-concept main floor, where a sleek modern kitchen seamlessly flows into the living and dining areas-perfect for entertaining or simply relaxing in style. Large windows fill the space with natural light, enhancing the warm, inviting atmosphere. Upstairs, the primary bedroom provides a peaceful retreat with a generous walk-in closet and a private 3-piece ensuite. A well-sized second bedroom and a beautifully finished 4-piece bathroom complete the upper level, offering space and comfort for family or guests. Ideally located directly across from Saltfleet High School, this home is just minutes from shopping, restaurants, parks, and transit, with quick and easy access to the Red Hill Valley Parkway and Lincoln Alexander Parkway-making your commute a breeze. Whether you're a first-time buyer, downsizer, or investor, this home offers unbeatable value in a prime location. (id:50886)
RE/MAX Escarpment Realty Inc.
107 - 841 Battell Street N
Cobourg, Ontario
A quaint condo at the end of a quiet Cul de Sac on an accessible ground level. Relax in your Open Stone Patio and Grass patch at the back of your unit, overlooking a fenced in Forested area. Open concept Living and Dining Rooms and a well equipped Kitchen with Stainless Steel Appliances and a Breakfast Sitting Area. Wide Plank Size Floors Recently Installed. No carpets here and window blinds are solid shutter type. Both Bedrooms can fit a King Size bed. Upgraded Quartz Stone Counter Vanity in Washroom. Stackable Washer/Dryer w/Deep Storage. Double Closet by Entry and a Single Linen Closet in the Bedroom Hallway. This South facing building is bright and cheerful close to golf course, dog park, YMCA, Community Centre and a short walk to Cobourg's historic downtown , beach, marina and waterfront trail. The building features exclusive use surface Parking #107 outside the lobby, exclusive use (floor to ceiling) Storage Locker #107 off elevators- large enough to fit your bike and golf clubs. Added Features Incl: Visitor parking, Lobby Lounge Room, wheelchair Access, Elevator, and Entry Intercom. (id:50886)
Royal LePage West Realty Group Ltd.

