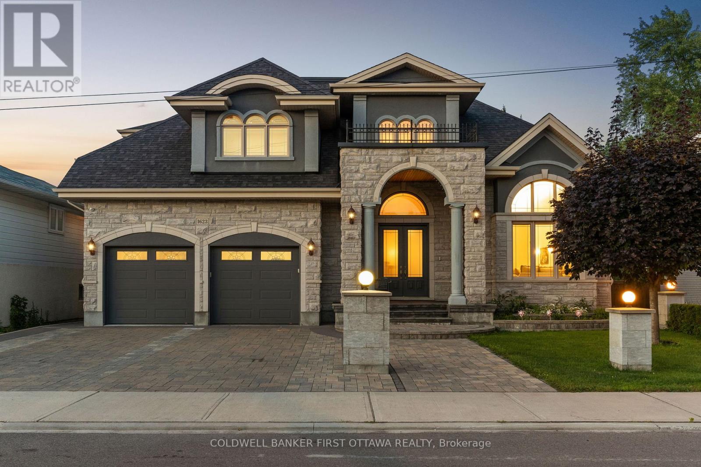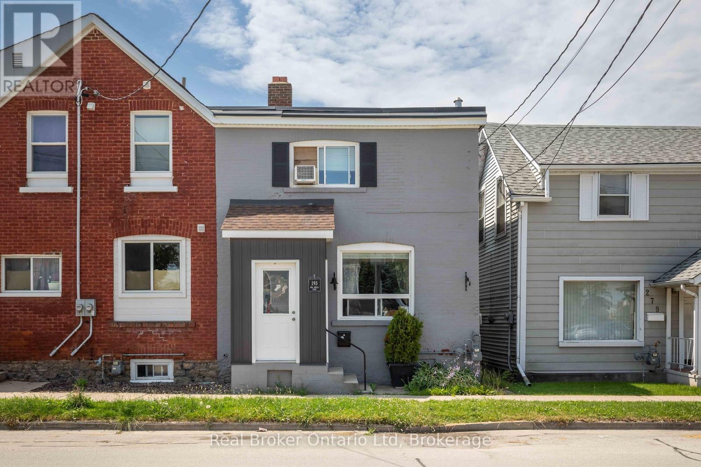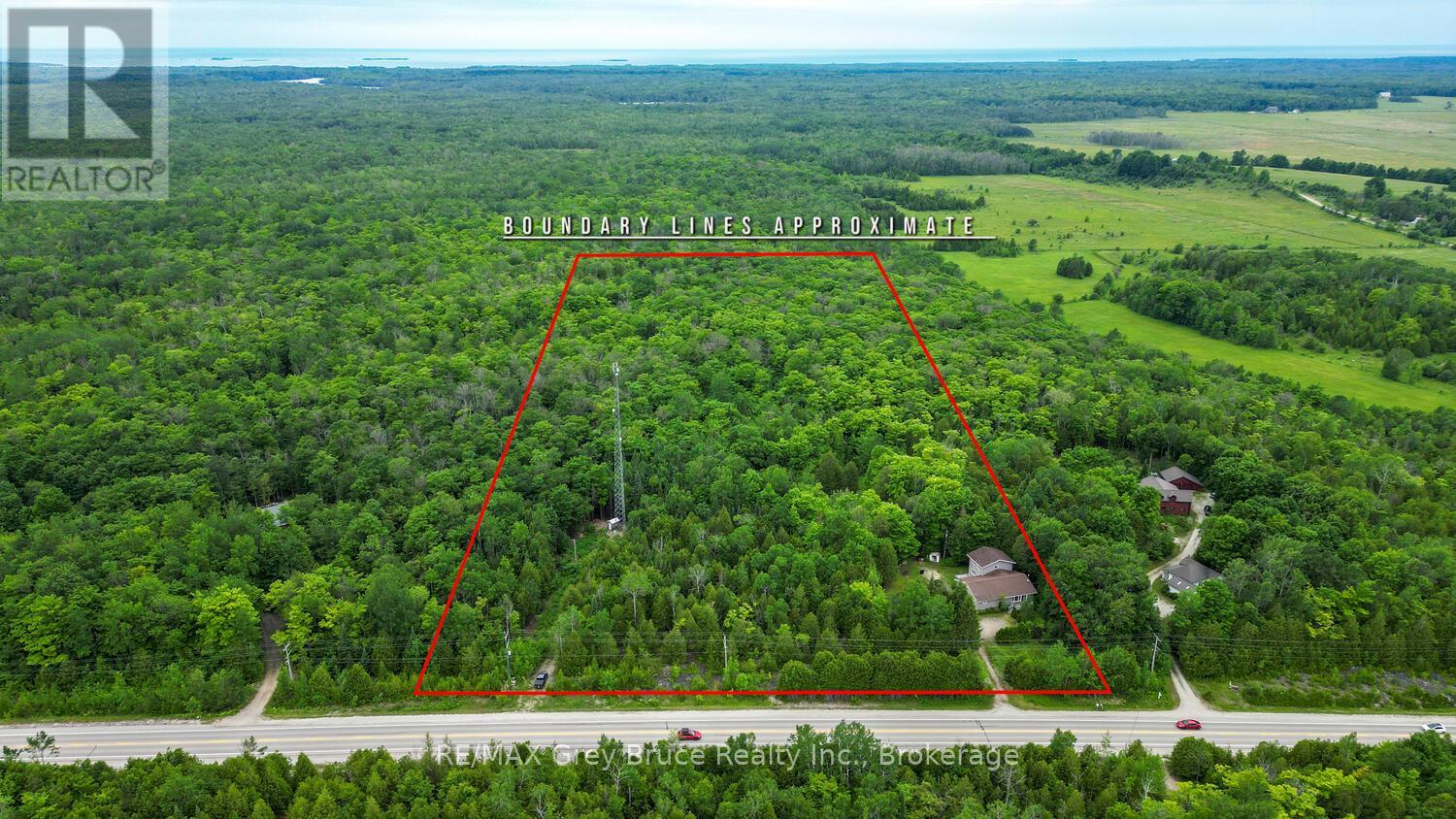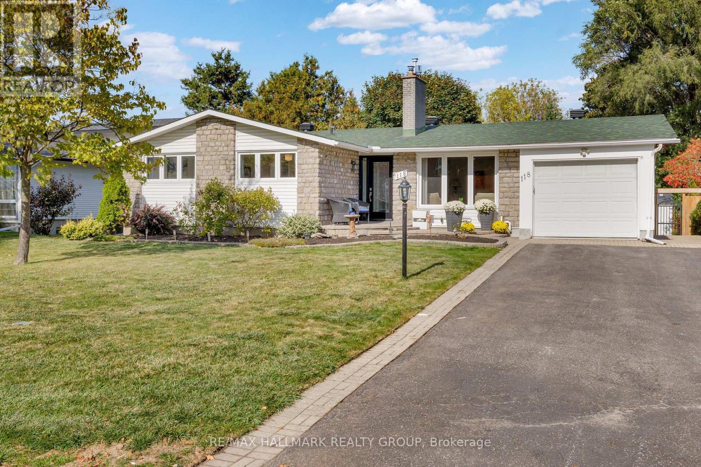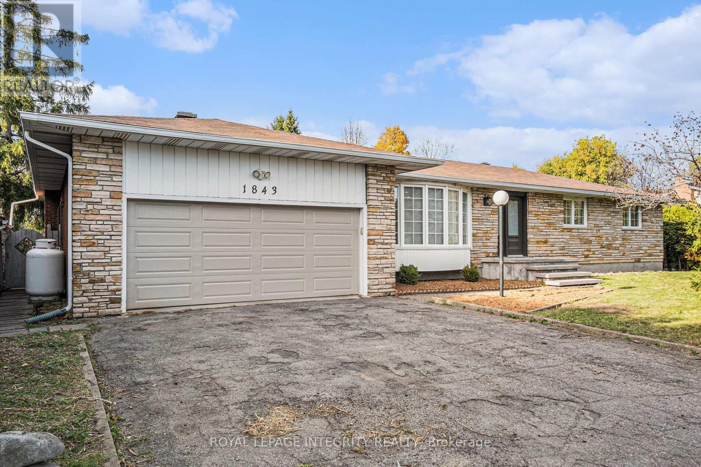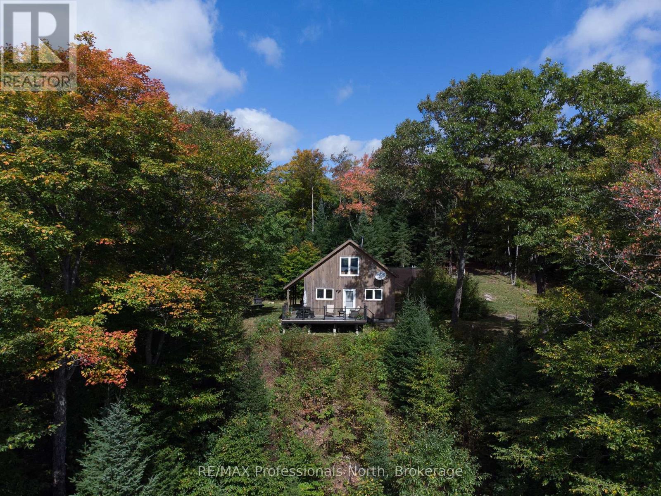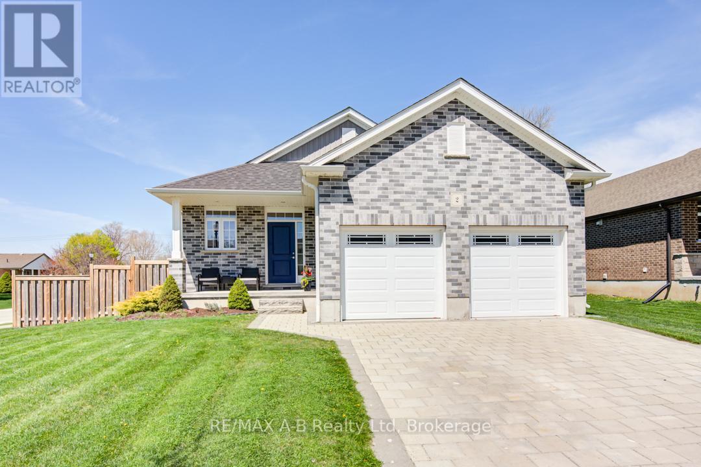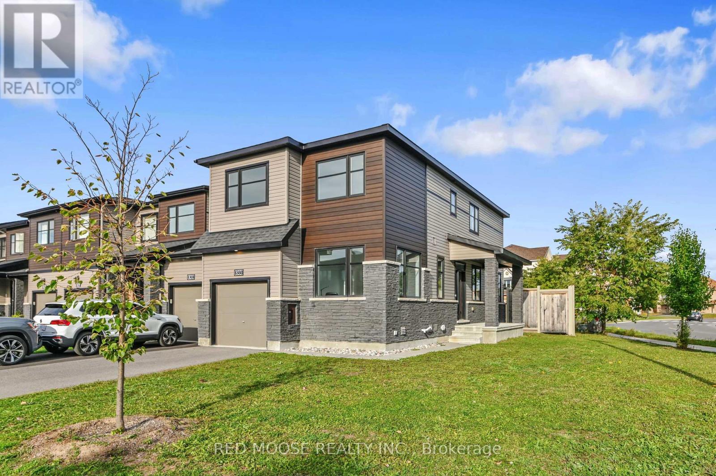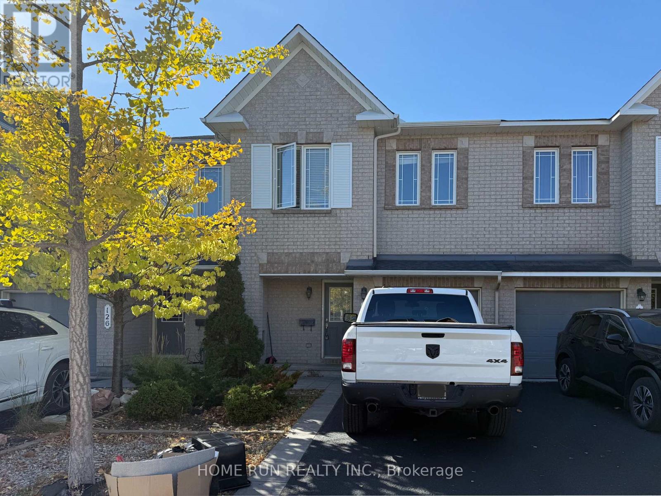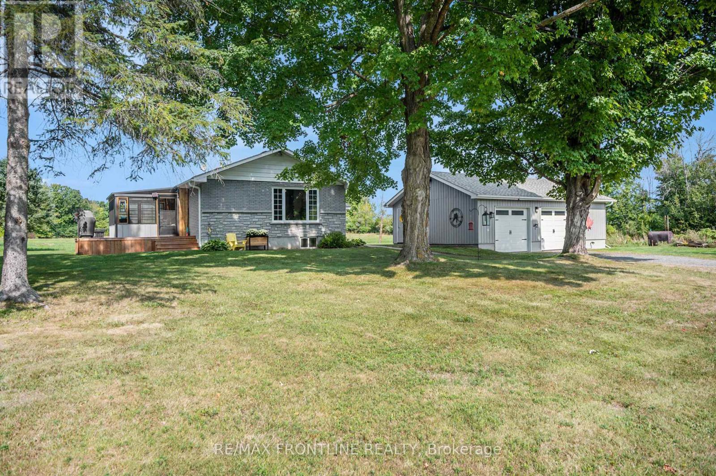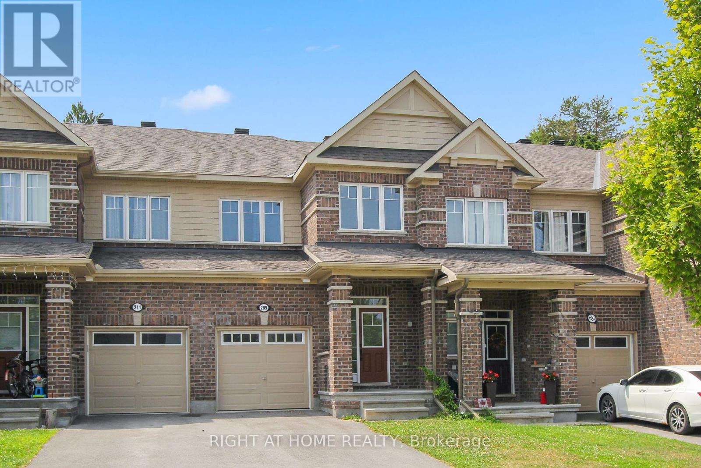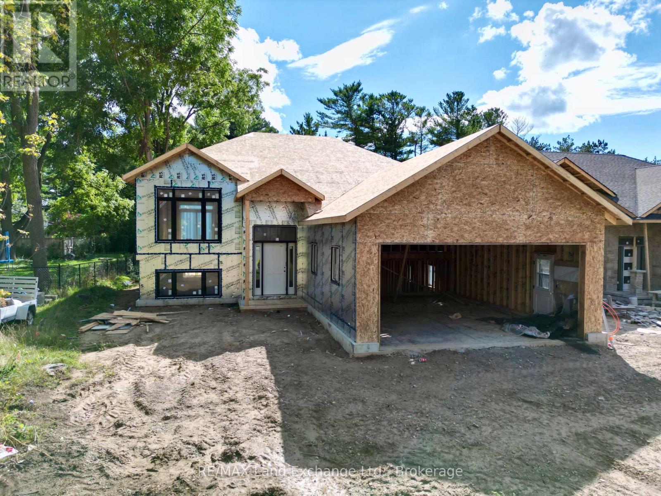1623 Claymor Avenue
Ottawa, Ontario
~A Touch of Venice~ 4+1 bed, 5.5-bath home (4 en suites) w/ 4,875 sq ft of living space offers the ultimate in luxury living with two primary's: a Sr primary (2nd level), Jr primary + in-law suite (Main level) & expansive in-law suite/rental unit in the basement with separate entrance. Incredible finishes & features throughout. Light fixtures from Venice in foyer & Primary (2nd Level). Feat. soaring 21ft ceilings, grand walnut curved staircase & open-concept to allow for formal and informal entertaining at its finest. Walk-in Butlers Pantry w/ Refrigerator & Sink, ideal for a Chef's Kitchen. Gourmet kitchen boasts custom all wood cabinetry, Stainless Steel appliances, oversized serving island & adjacent, dedicated workspace/loads of Cabinetry. Spacious great room feat. a gas fireplace, custom built-ins, arched ceiling and custom shutters overlooking hardscaped backyard. Mudroom/Laundry Suite & Powder room with loads of storage as you proceed to your oversized garage. Main level primary/in-law suite/ Guest suite with ensuite bathroom for accessibility & luxurious primary upstairs w/ a spa-like 6pc ensuite. 2 additional bedrooms both with ensuites, large linen closet & option to add 2nd level laundry in additional pantry closet. Finished basement offers in-law suite (1 Bed/1Bath), numerous storage areas & separate entrance. Relax in the fully fenced backyard w/ covered stone lanaii & water feature. Built-in Outdoor BBQ area, Interlocked Patio and accents as well as a Pizza Oven from Italy. Truly a rare opportunity. Multi-generational, mobility friendly & ideal as the gathering place to enjoy with family! Mins to the only UNESCO World Heritage Site in Ottawa. The Rideau Canal a 202 kilometer historic waterway & access to the Glebe/downtown along Colonel By Drive. Near to the scenic Hog Back Falls and Rideau River. Ottawa International Airport, Costco, Ottawa Hunt & Golf Club, Carleton University and Downtown Ottawa, all nearby. 48 hrs irrevocable on all offers. (id:50886)
Coldwell Banker First Ottawa Realty
293 11th Street E
Owen Sound, Ontario
Discover an exceptional entry into the real estate market with this charming semi-detached home in downtown Owen Sound. Perfect for both discerning investors and first-time buyers, this residence offers 3 spacious bedrooms and an open kitchen/living area, marrying form and function of a full renovation in 2018 including furnace, HWT, electrical and more! The prime location provides easy access to Owen Sound Harbour, delightful dining options, Harrison Park, the Julie McArthur Regional (Twin Pad + YMCA) recreation centre, Bayshore Arena, shopping and so much more. Embrace city living at its best. Private showings now available by appointment. (id:50886)
Real Broker Ontario Ltd
1477 Highway 6 Highway
South Bruce Peninsula, Ontario
FULLY FURNISHED HOME/COTTAGE ON 20 ACRES! This four-season home offers the perfect blend of comfort and space - ideal as a recreational retreat or full-time family residence. With four generously sized bedrooms and spacious principal rooms, theres plenty of room for the whole family. The eat-in kitchen and large living room, complete with a cozy wood stove, provide a welcoming space to relax. A bonus family room, featuring a pellet stove, invites you to gather for movie nights, board games, or simply to unwind. Expansive windows throughout the home bring the outdoors in, filling the space with natural light and offering picturesque views of the surrounding landscape. Working remotely? Youll love the reliable, unlimited internet provided through a transferable GBTEL agreement, plus the property earns an annual payment for hosting a communication tower. This home, which has so much to offer, has seen several upgrades including: roof on the two storey portion (2022) freshly painted interior (2023), Washer, Dryer, Fridge (2023) and Water Pump, Water Softener, Filter System (2022) plus a new Hot Water tank (2024). It comes turn-key with all you will need to enjoy life on the Bruce Peninsula! Step outside and enjoy the scenic trails through a mix of mature trees and moss-covered rock formations. There's even a small outbuilding with five stalls, ideal for keeping small livestock or creating your dream hobby farm. Conveniently located on Highway 6, just 10 minutes north of Wiarton, you'll have easy access to a variety of amenities including a sandy beach, boat launch, marina, community centre, curling club, hospital, school, shops, and restaurants. Set amidst the natural beauty of 20 acres on the stunning Bruce Peninsula! (id:50886)
RE/MAX Grey Bruce Realty Inc.
118 Queensline Drive
Ottawa, Ontario
Welcome to this stunning 3+1 bedroom, 2+1 bathroom home located in one of the city's most desirable neighbourhoods. This beautifully renovated property blends modern elegance with functional design, offering exceptional flexibility for todays lifestyle. The main level features a bright and inviting layout with stylish finishes throughout, while the gorgeous addition provides a luxurious ensuite retreat that truly elevates the home. Every detail has been thoughtfully updated, including a new front door and garage side door, ensuring both comfort and curb appeal. The fully finished basement offers incredible versatility, complete with a full bedroom, bathroom, cozy living room with a gas fireplace, and a spacious recreation area, perfect for hosting, relaxing, or extended family living. With a separate entrance off the backyard deck, this space is ideal for an in-law suite or multi-generational living. Whether you're looking to downsize in comfort, accommodate extended family, or upgrade to your forever home, this property has it all. A rare opportunity in a sought-after community move-in ready and waiting to welcome its next chapter. (id:50886)
RE/MAX Hallmark Realty Group
1843 Rideau Road
Ottawa, Ontario
Gorgeous bungalow is more than meets the eye in a charming, rural setting with all of the conveniences of nearby Riverside South. Absolutely stunning and professional renovation by Villeneuve Interiors in 2020. Show stopping, open concept kitchen with designer like finishes, extraordinary storage, expansive island and all stainless steel appliances. A space that feels like your dream design board has come to life. You will love the versatility of the main living space as a large living room or dining space. Sunken living room with coffered ceiling and custom millwork finishes is anchored by a cozy fireplace. Access to a sunny sunroom that leads to the amazing backyard with no rear neighbours. This fully fenced private yard is perfect for relaxing poolside or entertaining with friends. Main floor primary bedroom with double closet and convenient 3 piece ensuite overlooking the lovely backyard. A full bathroom with great storage and modern updates service the two additional bedrooms on the main floor. Downstairs, an expansive lower level with more space to enjoy, complete with a three piece bathroom and a bar to enjoy a drink around. This space has enormous potential with additional access to the double car garage making it a primo candidate for an in law suite. This property is ideally located close to the conveniences of Riverside South, the airport, The Hard Rock Casino and very close to the multi use Osgoode Link pathway trail. We love this location for it's private, rural feel without sacrificing the city conveniences we tend to rely on so much. Important updates include but are not limited to kitchen 2020, roof 2016, furnace 2020, ac 2021, fireplace 2021, insulation updated in 2022 and new pool liner in 2022. Simply move in and enjoy! (id:50886)
Royal LePage Integrity Realty
364 Forestry Tower Road
Kearney, Ontario
If you're craving true solitude, stunning vistas, and the freedom to live immersed in nature, this 80-acre off-grid sanctuary is your dream come true. Perched high above a pristine lake and valley, the fully winterized cabin offers breathtaking, panoramic views and absolute silencebroken only by birdsong or the distant rustle of wildlife.Built for year-round comfort, the spacious cabin features warm wood finishes, a soaring cathedral ceiling, and large windows that frame the beauty of the surrounding forest. From the living room to the loft, nature is always in view. Its a perfect base for wildlife watching, hiking, snowmobiling, and backcountry exploringright from your doorstep.Live off the land without sacrificing comfort. The cabin runs on propane and two included generators (one propane-powered Generac, one gas-powered), providing electricity and power for the stove, refrigerator, and lighting. Water is fresh from your own dug well, filtered and UV sterilized, with a full septic system already in place. A propane on-demand hot water boiler is also included (not yet installed).Stay cozy with the recently installed wood stove, complete with stone and tile surround, and enjoy the durability of spray-foam insulation, a steel roof, and new flooring throughout. The driveway has been reinforced with over $7,000 in gravel for reliable 4WD access year-round.This is a turn-key opportunity, furniture, appliances, snowblower, lawn mower, and both generators are included. Whether youre tracking moose, birdwatching, or simply seeking space to breathe, this property offers the ultimate off-grid experience for those who want to live close to the wild. (id:50886)
RE/MAX Professionals North
2 Diamondridge Court
St. Marys, Ontario
Welcome to this charming detached bungalow, ideally located on a spacious corner lot in a quiet cul-de-sac. Perfect for families or seniors seeking one-level living, this well-maintained home offers both comfort and functionality. Enjoy a bright main floor featuring quartz countertops, large bedrooms, including a 3-piece ensuite, main floor laundry, and an open layout ideal for everyday living. The partially finished basement includes a large family room, 2 bedrooms, 3-piece bath and a bonus office space. The oversized utility room offers ample storage for your everyday needs. To round out the home is the inclusion of the 100" TV in the basement for your movie viewing pleasure! (value approx. $6000). The fully fenced yard with raised vegetable gardens offers private outdoor space to relax or grow your own fresh produce. This home is move-in ready with plenty of room for you, your guests, your hobbies, and more. A fantastic opportunity in a desirable, quiet neighbourhood. Call for your private viewing today! (id:50886)
RE/MAX A-B Realty Ltd
833 Dynasty Street
Ottawa, Ontario
WOW!! Unique opportunity to own a rarely offered corner lot, end unit, 4 bedroom, 4 bathroom Minto Venice WITH main floor office that is adjacent to the Aquaview Pond. This 2021 build has been thoughtfully upgraded with over $27k worth of builder upgrades (ask your Realtor for full details) such as hardwood stairs, an extra bathroom in the basement, extra soundproofing between the washroom and bedroom walls as well many additional upgrades to name just a few. On the main level you will find an Open concept floor plan that puts work time on one side of the home by keeping the office and partial washroom opposite to the living space while still allowing family and friends to congregate in the open concept family room/kitchen and dining room space without disturbing who is working in the office space. Upstairs you will find the primary bedroom with walk in closet as well as an En-suite with upgraded walk-in shower that has a bench built in. The second floor also has three other good sized bedrooms along with a four piece full washroom and upstairs laundry room. In the basement there is a huge open concept rec room as well as ample storage and a fourth washroom. Click on the multimedia link to view the 3D virtual tour prior to booking your visit today!! (id:50886)
Red Moose Realty Inc.
128 Sorento Street
Ottawa, Ontario
Move in ready! This bright and spacious townhome is delightful inside and out in a popular family-friendly neighbourhood of Chapman mills. Premium location, Close to shopping center, excellent schools, Park and public transit. Spacious Foyer leading to Sun-Filled Living & Dining room with brand new luxury vinyl Throughout. A spacious kitchen with generous counter space/cabinetry for the home cook, Eating aera direct to the patio with fully fenced & interlocked backyard. Southwest-facing unit get plenty of sunlight throughout the day. Beautiful staircase leads to the second level complete with huge primary bedroom with WIC and ensuite bathroom, 2 spacious bedrooms and full bathrooms as well. The lower level with oversized windows allow full sunlight into the rec room with gas fireplace on the chilly days. Bonus storage room will provide the extra space your family will enjoy and nothing to do but move in. New owned HWT no more rent to pay. 24 hours irrevocable on the offers. (id:50886)
Home Run Realty Inc.
240 Upper Scotch Line Road
Tay Valley, Ontario
Welcome to your own private oasis just minutes from Perth! This beautifully upgraded bungalow is set on a picturesque 2-acre lot with no rear neighbours and sweeping views of open fields: the perfect blend of country charm and modern comfort. Inside, the heart of the home shines with a brand-new kitchen featuring quartz countertops, sleek stainless steel appliances, and ample space for family gatherings. The fully renovated bathroom adds a touch of spa-like luxury, while two spacious bedrooms plus a versatile third bedroom/office on the lower level provide flexible living options. From the dining room, a new patio door opens into the enclosed sun porch a bright and cozy retreat that extends your living space. Step outside to the interlock patio and walkway, perfectly positioned between the home and the detached two-car garage. The garage itself has been upgraded with oversized 8 x 9 doors, while both the house and garage feature new shingles and eavestroughs, ensuring peace of mind for years to come. To top it all off, this home comes equipped with a back-up generator connected to the house, offering extra security and comfort during every season. With its wide-open views, tranquil setting, and thoughtful upgrades throughout, this home is more than a place to live its a lifestyle. Don't miss the chance to make this beautiful country retreat yours. (id:50886)
RE/MAX Frontline Realty
209 Hartsmere Drive
Ottawa, Ontario
Beautiful 2018 two storey townhome in Stittsville. This amazing 3bed, 2.5 bath townhouse has an open-concept living space on the main floor. Spacious gourmet kitchen with pantry and stainless steel. Second floor offer master bedroom with 3 piece en-suite and walk-in closet, 2 good size bedrooms with closets, and full 3 piece bathroom. finished basement can be used as a large storage area or home base gym, etc. Walking distance to schools and park. (id:50886)
Right At Home Realty
660 Devonshire Road
Saugeen Shores, Ontario
This brand new home currently under construction is located at 660 Devonshire Road and sits on a lot measuring 50 feet by 182 feet. The main floor is 1227 sqft featuring 2 bedrooms, 2 full baths and an open concept living room, dining room and kitchen with access to a 10 x 14 deck. Main floor features include vinyl plank and ceramic flooring, and Quartz kitchen counters. The basement will be finished and include a family room with gas fireplace, 2 bedrooms, 3 pc bath and laundry / storage room with access to the 2 car garage. Exterior finishes include a sodded yard, and double concrete drive with walkway to the front step and side door of the garage. The home will be heated with a gas forced air furnace and cooled with central air. There will be a vinyl plank staircase from the main entrance foyer to the main floor and the basement. HST is included in the list price provided the Buyer qualifies for the rebate and assigns it to the Builder on closing. Prices subject to change without notice. (id:50886)
RE/MAX Land Exchange Ltd.

