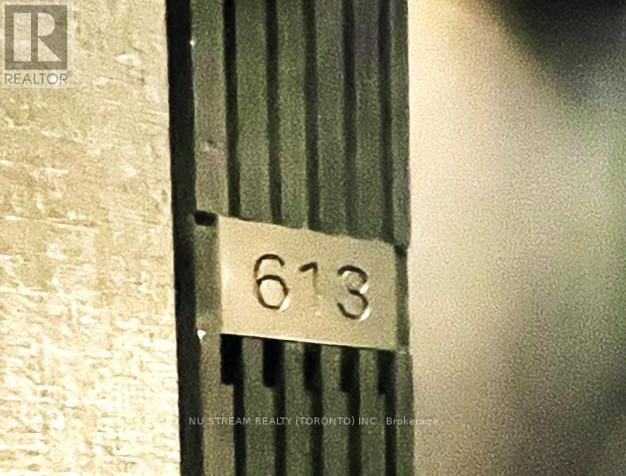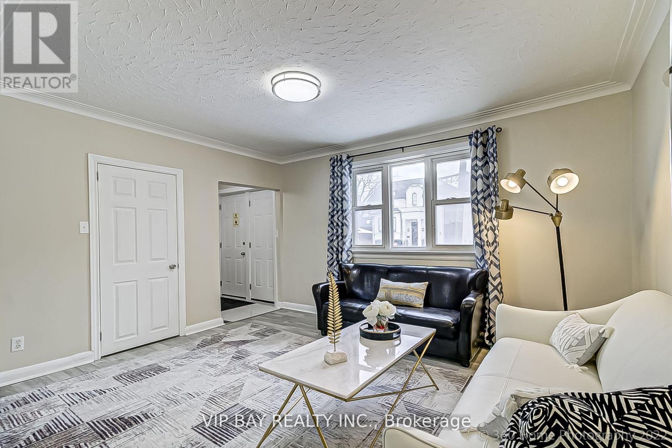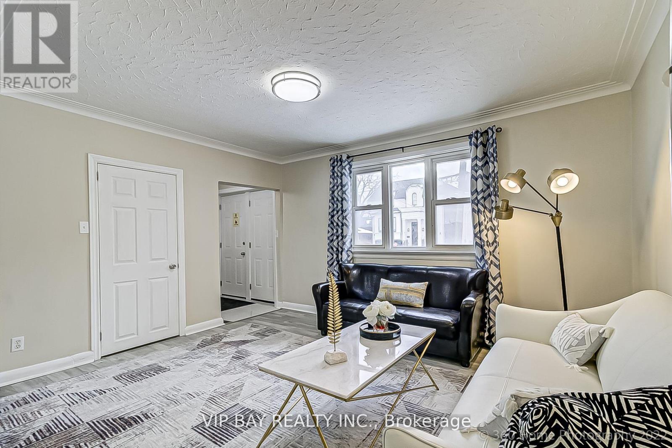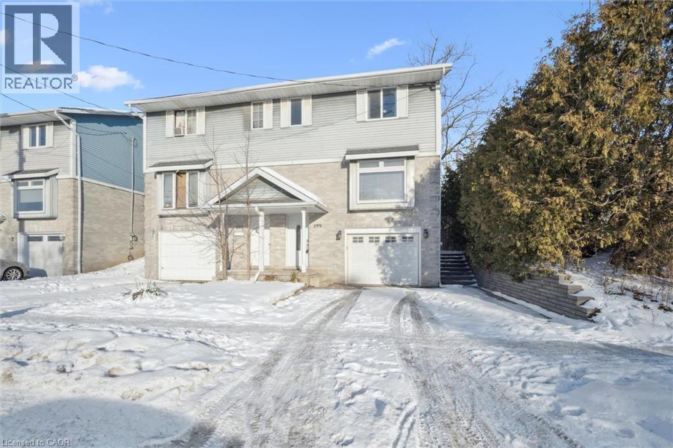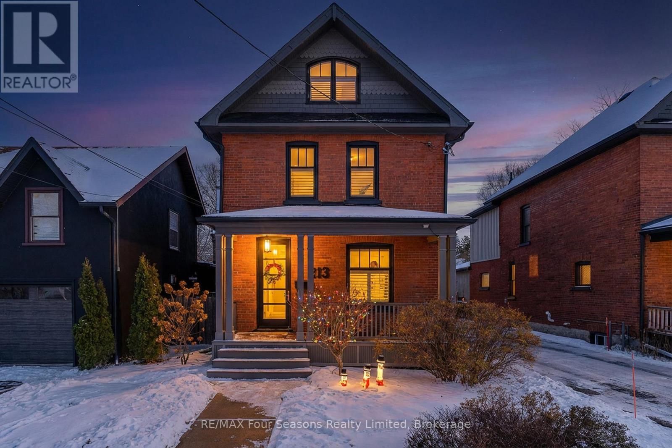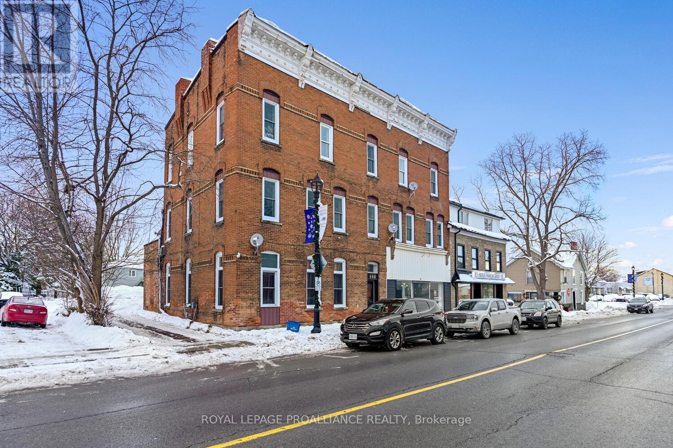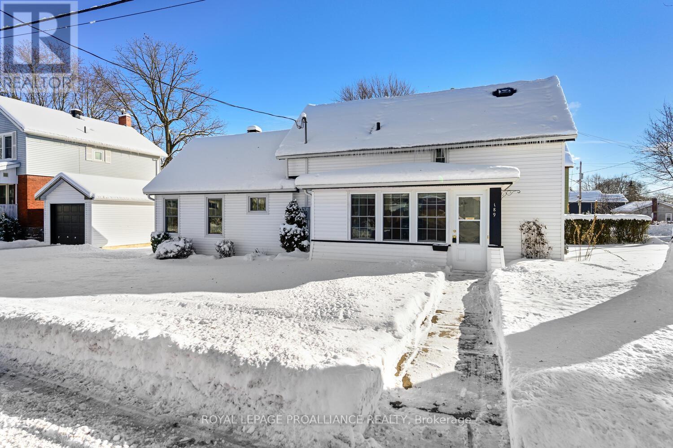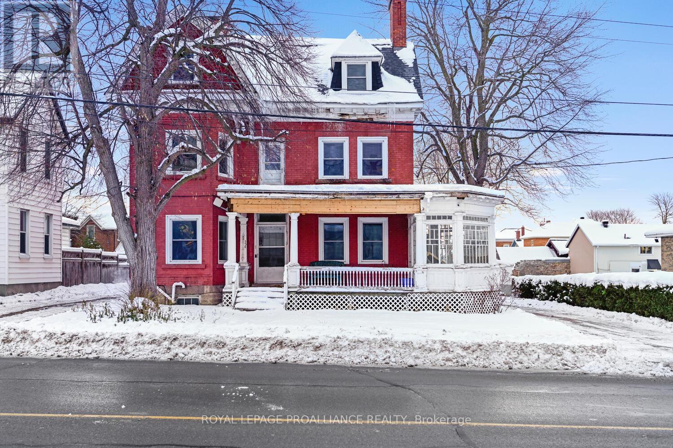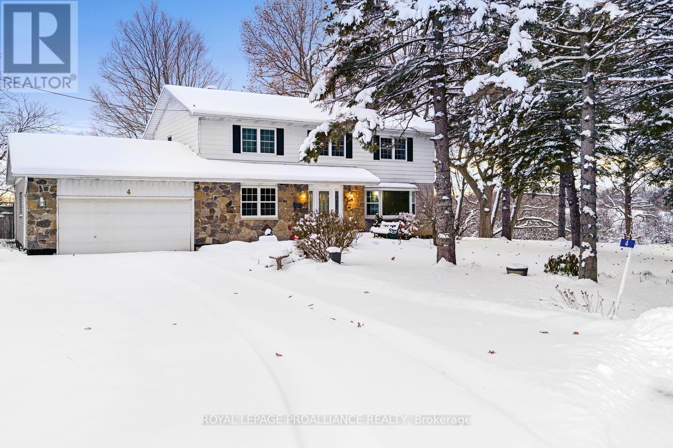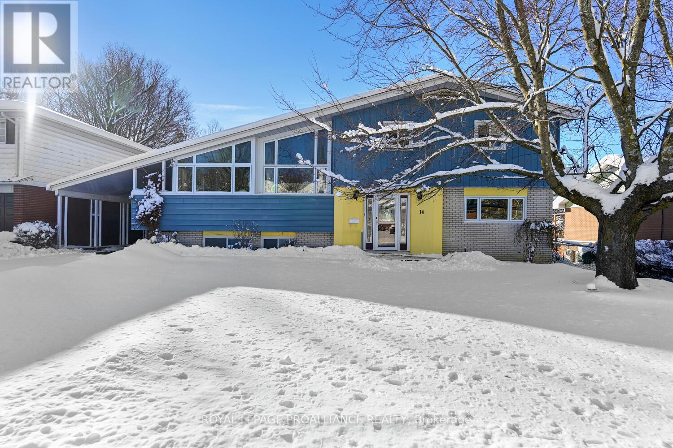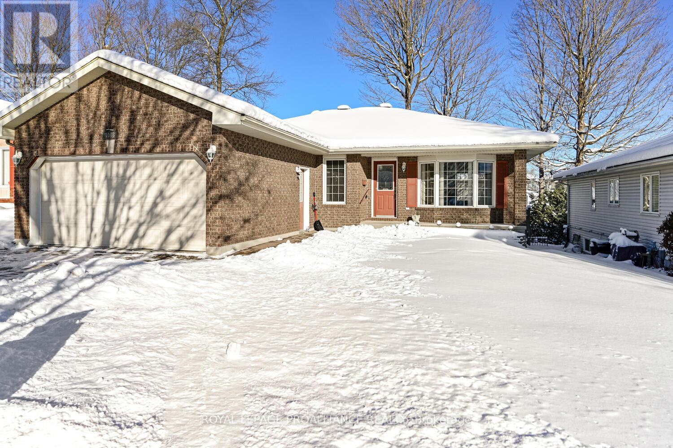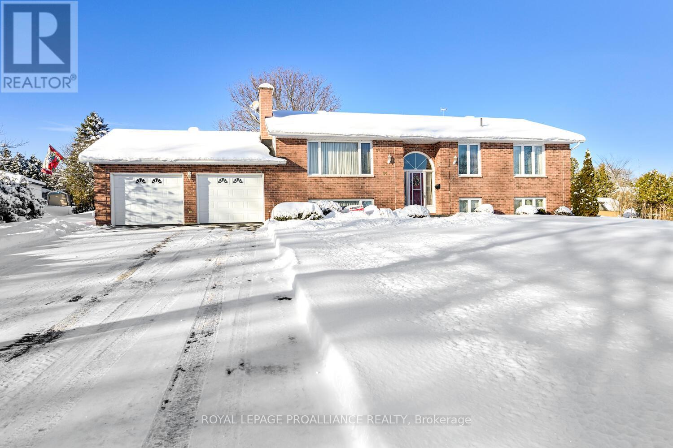613n - 120 Broadway Avenue
Toronto, Ontario
Brand New 1+Den, 2 Bath Condo at Untitled Toronto - Yonge & Eglinton! Be The First To Live In This Beautifully Finished Suite At The Newly Launched Untitled Condos - Designed In Collaboration With Pharrell Williams. 11 1/2 ft High Ceilings Further Enhanced The Space. 690 s.f Of Efficient Living Space Plus A 71 s.f. Balcony For Your Outdoor Enjoyment. Equipped With 2 Full Baths, Modern Finishes, And Floor-To-Ceiling Windows. Features: Open-concept Layout, Large Den For Home Office Or Guest Bedroom, Contemporary Kitchen With Integrated Appliances, And Ensuite Laundry. ***Sleek And Modern Roller Blinds Ensure Privacy*** ***Extra Storage Space with Locker!*** Future Amenities Includes Indoor And Outdoor Pool, Fitness Centre, Sauna, Co-Working Lounge, Spa, Basketball Court & More. Live just steps from transit, shops, restaurants & everything Yonge & Eglinton has to offer.****Free Furniture Items Available**** $$$$$$$500 SIGNING BONUS FOR CO-OP AGENT$$$$$$$$ (id:50886)
Nu Stream Realty (Toronto) Inc.
52 Athabaska Avenue
Toronto, Ontario
3 Br + 2 Bath, Living , Dining, Kitchen, 2 Stories Detach Cozy Home, High Demand Luxury Area Steps to Yonge St, Walking Distance To All Amenities, Transportation, CenterPoint Mall, Groceries, Restaurant, Parks, High Ranking School, NoFrills, 2 Skylights, Kitchen W/O To Deck With Large Private Backyard, Surrounded By New Built Multi-Million Dollar Homes, Low Price For A A A Tenant. (id:50886)
Vip Bay Realty Inc.
52 Athabaska Avenue
Toronto, Ontario
Entire House Including Basement ,,, 3+2 Br with 2 Kitchens & 3 Bath ,,, Walk-Out Basement Apartment ,,, Entire 2 Stories Cozy Home, High Demand Luxury Area Steps to Yonge St, Walking Distance To All Amenities, Transportation, CenterPoint Mall, Groceries, Restaurant, Parks, School, NoFrills, 2 Skylights, Kitchen W/O To Deck With Large Private Backyard, Walk/Out Basement Apartment With Separate Entrance & Kitchen & Bath, Above Ground Windows, Surrounded By New Built Multi-Million Dollar Homes, Low Price For A A A Tenant (id:50886)
Vip Bay Realty Inc.
899 James Street
Woodstock, Ontario
OPEN HOUSE SUN December 14th 2 to 4PM. Welcome to this beautifully updated 2-storey semi-detached home that perfectly blends space, style, and convenience. Situated in the growing city of Woodstock, this home offers an unbeatable location, close to the Toyota plant, schools, grocery stores, public transit, and just minutes from Highway 401. Plus, you’re less than 45 minutes from both Kitchener-Waterloo and London, making it an ideal choice for commuters, first-time buyers, or anyone seeking exceptional value. The main floor features a bright, open-concept layout with a spacious living room accented by laminate flooring and a striking three-sided electric fireplace, creating a warm and inviting atmosphere. The modern kitchen offers ample cabinetry, a stylish backsplash, and generous counter space, perfect for family meals or entertaining friends. Step outside to your entertainment-style deck and enjoy a private, fully fenced backyard with no direct rear neighbours. Upstairs, you’ll find three generous bedrooms and a beautifully refreshed bathroom designed for both comfort and functionality. Many updates to list. Freshly painted throughout and complete with an attached garage plus the driveway space for two cars, this move-in-ready home delivers everything you need for easy, enjoyable living. (id:50886)
Royal LePage Wolle Realty
213 Birch Street
Collingwood, Ontario
OPEN HOUSE SUN 1-3 PM ~Red Brick Beauty! Timeless Elegance Meets Modern Luxury! 3 Bed/3 Bath (2194 sf. ~Lot Size 34 X 166). Discover refined living in one of Collingwood's most sought-after neighbourhoods. Perfectly positioned within walking distance to the vibrant historic downtown, scenic trails, and the sparkling shores of Georgian Bay. Stroll to the farmers' market or explore charming local amenities-everything is just moments from your doorstep. Thoughtfully curated with architectural detail, custom craftsmanship, and sophisticated finishes throughout, this residence provides an exceptional setting for modern living and effortless entertaining. MAIN FLOOR HIGHLIGHTS: Impressive modern kitchen with island/gas stove *Great room featuring expansive glass sliders opening to a private backyard oasis with patio and built-in BBQ *Formal dining room *Cozy main floor sitting room *Inviting covered porch *Chic powder room *Two gas fireplaces *Engineered hardwood flooring SECOND FLOOR HIGHLIGHTS: Luxurious primary suite with 5-piece ensuite/ heated floors *Spacious second bedroom *Stylish 4-piece bathroom *Convenient office THIRD FLOOR HIGHLIGHTS: Versatile third-floor bedroom-ideal as a potential art studio, craft room, or creative retreat UPGRADES AND ENHANCEMENTS *Gas furnace/boiler(2023) *Hot water on demand (2023) *2-tonne A/C (2024) *Sprinkler system (2023) *Freshly painted interior (walls/trim/ceilings, 2025) *Two gas fireplaces *Elegant window coverings *Rebuilt front porch & railings (2019) *Rebuilt side entrance deck & railings (2023) *Exterior paint/stain *Upgraded attic insulation *ENERGYWERX SCORE~ 81 (2024)- Very Efficient! LIFESTYLE AND LOCATION: Embrace the four-season lifestyle with world-class amenities at your doorstep: The sparkling shores of Georgian Bay, Blue Mountain Village ,Historic Downtown Collingwood: dining, shopping, cultural events, golf courses, biking & hiking trails. POTENTIAL to add garage/accessory unit~ Buyer to complete due diligence. (id:50886)
RE/MAX Four Seasons Realty Limited
440 King Street W
Prescott, Ontario
An excellent opportunity to own two side-by-side commercial/residential buildings in the heart of Prescott 440-446 King Street, Prescott....440 King Street features one renovated commercial unit offering approximately 1200 sq. ft. of space with all new windows. This unit is currently vacant, providing flexibility for a new owner to choose their own tenants or to establish their own business on site. Rental income from 446 King will help offset ownership costs. The commercial space was previously leased for $1,450/month plus utilities. 446 King Street comprises five residential units-four 2-bedroom apartments and one 1-bedroom apartment-with steady rental income .First Floor: $1,150/month plus utilities. Second Floor: $2,550/month total plus utilities. Third Floor: $2,550/month total plus utilities. For the commercial unit, there is ample parking available on King Street. There is ample parking available behind the buildings for tenants, adding to the overall convenience and appeal of the properties. Situated close to shopping, Town services, banks, parks, Kelly's Beach..... just a short walk to the river. (id:50886)
Royal LePage Proalliance Realty
189 James Street E
Brockville, Ontario
Here is a wonderful opportunity for a first-time home buyer! You won't want to miss seeing 189 James Street East ... its charm will capture you, from the moment you step through the lovely enclosed front porch, finished in warm pine. This welcoming space is perfect for coats, shoes, or simply enjoying your morning coffee. Step into the circa (1900) portion of the home, where a spacious living room invites you to relax and unwind. The large eat-in kitchen is ready for your personal touches and design ideas, with all appliances being included. A (2004) addition expanded the home beautifully, adding a generous and accessible primary bedroom with a 4-piece ensuite. The main level also features a convenient 2-piece powder room. Upstairs, you will find a roomy landing area - leading to two bedrooms (or one bedroom and an office) and a smaller 4-piece bathroom. The upper level offers great potential and is ready for some updating to suit your style.The cellar is an unfinished area that houses the homes mechanicals. Outside, you will be delighted by the newer (2014) oversized single-car garage, offering excellent value and additional storage. The yard is meticulously maintained, featuring a large side deck and mature hedges that provide privacy. There is even a charming corner clothesline a nostalgic touch of country living. The exterior of the home is virtually maintenance free with vinyl siding, newer windows and a roof that is very good condition. Forced air natural gas heating and central A/C for warmth and comfort. An added bonus is a 1994 survey, which will be handed over to a new buyer. There is a LOT of VALUE in this home.... book your showing soon ! (id:50886)
Royal LePage Proalliance Realty
454 Edward Street S
Prescott, Ontario
Circa 1850, this impressive historic 2 1/2-storey home has been converted into a legal four-plex and is situated on a generous double lot measuring approximately 68' x 158'. The building offers three 2-bedroom units and one 1-bedroom unit, each self-contained. Zoning permits 4 residential units, and there is ample on-site parking for tenants. Significant updates include a gas boiler system installed in 2014 and an updated flat roof, adding value and peace of mind. The property is ideally located within walking distance to the downtown core, the St. Lawrence River, schools, churches, and other local amenities.With approximately 3360 sq.ft. of living space, this property is ideal for investors or owner-occupiers-live in one unit and let the others offset your mortgage, or hold as a long-term investment with strong cash flow. A detailed information/workshop package is available upon request. (id:50886)
Royal LePage Proalliance Realty
4 Connell Place
Prescott, Ontario
4 Connell Place is one of the best-kept secrets. Tucked away in the sought-after Riverview Heights subdivision of Augusta Township - just one minute west of Prescott, this charming two-storey family home sits proudly on a tranquil one-acre lot, offering peace, privacy, and room to grow. The setting is nothing short of spectacular, nestled on a quiet cul-de-sac and perched on higher ground, the property overlooks Bradley's Creek (great for ice-skating) and with seasonal views of the majestic St. Lawrence River. Built in 1970 and offering 2,301 sq. ft. of living space, this home welcomes you from the moment you step inside. The massive open-concept living room, complete with a cozy wood stove, flows seamlessly into a spacious kitchen featuring an abundance of cabinetry perfect for both entertaining and everyday living.A wonderful formal dining room will be a focal point for hosting gatherings for family and friends. Ascending to the second level, you will find a spacious primary bedroom complete with a 3-piece ensuite featuring a walk-in shower, plus a standout bonus a private deck overlooking your picturesque one-acre property with seasonal views of the St. Lawrence River. The three additional bedrooms are all generously sized with excellent closet space, making this floor ideal for a growing or multi-generational family. A well-appointed 4-piece main bathroom serves this level. The lower level is unfinished, offering excellent potential for future development into additional living space. A convenient walk-up provides direct access to the double car garage. The backyard is an absolute oasis. Spend your summer days lounging by the fenced in-ground pool, then let the hot tub wash away the evenings stresses. With 1.08 acres of land, there is ample room for children to play, gardens to flourish, or any outdoor vision you can imagine. This is the home you've dreamed of --- the one where a lifetime of memories is waiting to be made. (id:50886)
Royal LePage Proalliance Realty
14 Davison Avenue
Brockville, Ontario
When you step into 14 Davison, you will immediately feel the creative possibilities begin to unfold. This mid-century, 4-level split design offers an impressive 2,607 sq. ft. of finished living space (as per MPAC)ideal for a growing family or even a multi-generational household. With the renewed popularity of split-level homes thanks to open-concept design trends, this property presents the perfect opportunity to bring your vision to life.The spacious and welcoming foyer opens to soaring vaulted ceilings and airy, open spaces. A generous living room, anchored by a natural gas fireplace, is perfect for cozy evenings. The large eat-in kitchen provides extensive cabinetry and flows seamlessly into a back mudroom. To the left, an additional living space ideal for a home office, and features patio doors leading to what could be your future backyard oasis.Upstairs, the primary suite offers large closets and a private ensuite, complemented by two additional bedrooms and a charming retro 4-piece bathroom. The lower level provides even more living space with a family room warmed by another gas fireplace, a laundry area, a convenient bathroom, and access to an expansive crawl space with remarkable storage capacity. Set on a 69.58 x 120 lot, the property offers plenty of outdoor potential. The in-ground pool requires a new liner and updated mechanicals, but could be beautifully restored into a private summer retreat. Located in Brockville's popular east-end residential community, you are just minutes from the majestic St. Lawrence River, the downtown core, and all amenities. With quick access to Hwy 401, commuting has never been easier.This is your chance to re-imagine a spacious mid-century home into something truly special ...full of character, comfort, and endless possibility. (id:50886)
Royal LePage Proalliance Realty
1003 Montrose Street
Brockville, Ontario
Welcome to Bridlewood - one of Brockville's most sought-after neighbourhoods. This pristine brick bungalow, built circa 1995, offers 3+1 bedrooms and 2 full bathrooms, perfectly suited for families, downsizers, or those seeking multi-generational living.The main floor features a spacious living room highlighted by a cozy gas fireplace and a beautiful bay window that fills the space with natural light. Seamlessly connected to the dining area, this level flows effortlessly into a well-appointed kitchen with ample cabinetry and counter space.Convenience is key with main floor laundry and a secondary entrance leading out to a covered back deck ideal for morning coffees or evening relaxation overlooking a fully fenced backyard. Wide hallways throughout this level provide excellent accessibility for those with mobility aids.The primary bedroom is generously sized and includes a walk-in closet and cheater ensuite. The second bedroom offers impressive storage with dual closets, while the third bedroom is perfect as an office or nursery.The lower level brings incredible added value, offering potential for a full in-law or granny suite. It includes a spacious family room, an additional bedroom, a 3-piece bathroom with shower, and a kitchenette. A utility room, workshop, and storage area complete this versatile level.Curb appeal is enhanced by an interlocked driveway and walkway. Located close to parks, public transit, amenities, and just 7 minutes to Highway 401, this home delivers both comfort and convenience. Curb appeal is enhanced by an interlocked driveway and walkway .Don't delay -- homes with this combination of location, layout, and features are rarely available for long! (id:50886)
Royal LePage Proalliance Realty
24 Bernard Crescent
Augusta, Ontario
As you pull into the driveway of 24 Bernard Crescent, the pride of ownership is immediately evident. Built by the Sellers in 1986, this raised ranch bungalow offers an impressive 1,486 sq. ft. of living space on each level. Positioned on one of the higher points of the Crescent, the property boasts year-round river views -- just one of the many features this home has to offer.Step inside the bright main level and you will find a spacious living room with a cozy wood-burning fireplace and those stunning river views. A large eat-in kitchen, with ample cabinetry & counter space, leads to a charming back deck with privacy fencing -- perfect for summer BBQs and entertaining. This level also features a formal dining room, three generous bedrooms, and a large 4-piece bathroom.From the kitchen, a few steps lead down into a practical mudroom with inside access to a heated, oversized double-car garage.The lower level will quickly become a focal point of the home with an enormous family room and a wonderful gas fireplace and included 85" TV is ideal for gatherings. This level also offers a fourth bedroom, a 3-piece bathroom with shower, a home office/den, a spacious laundry room, workshop area, and additional inside garage access.As a raised ranch design, the lower level sits higher than a traditional basement, eliminating that basement feel and filling the space with abundant natural light. This fabulous home sits on just under an acre - a true double lot. If you have a large family or a multi-generational household, this property is the perfect fit. Conveniently located just minutes from Brockville for all amenities, and with quick access to Highway 401 for easy commuting, the location is ideal. An exceptional home with space, comfort, and versatility....24 Bernard Crescent will not disappoint. Book your private viewing today! (id:50886)
Royal LePage Proalliance Realty

