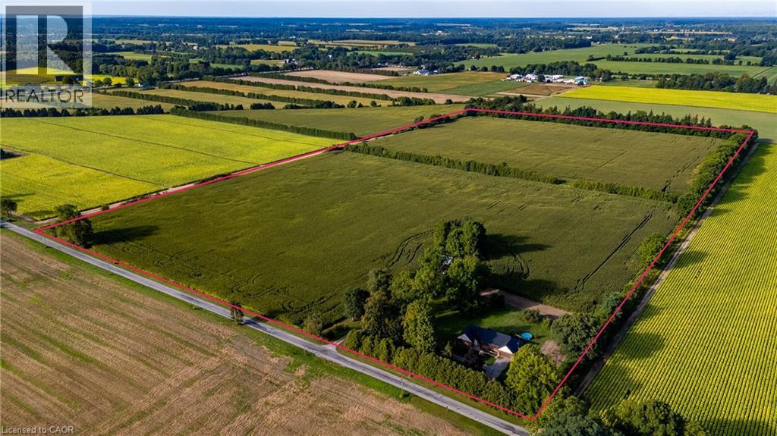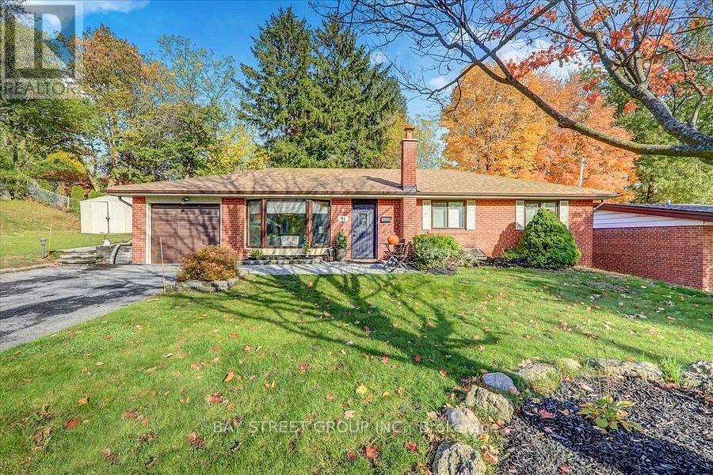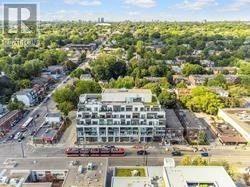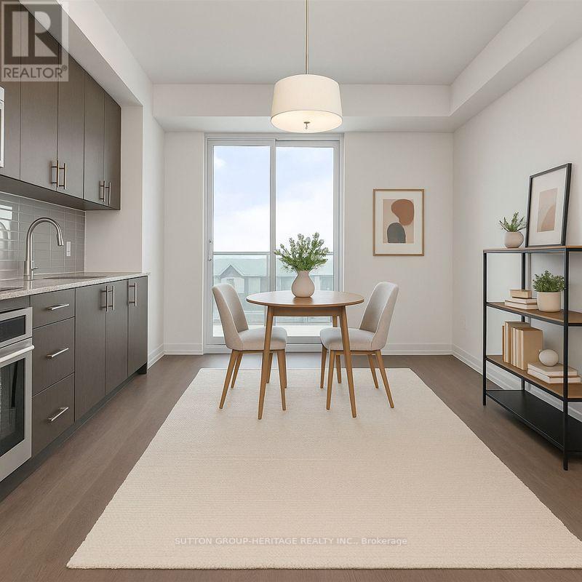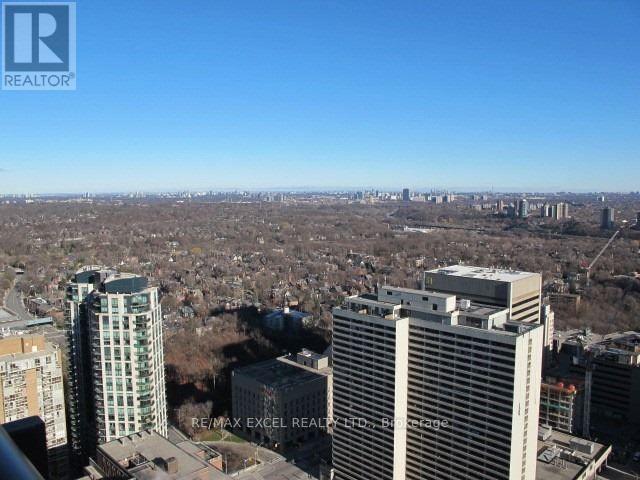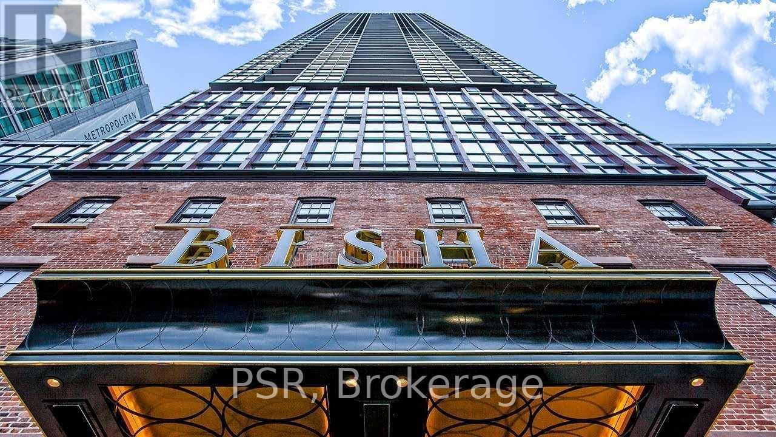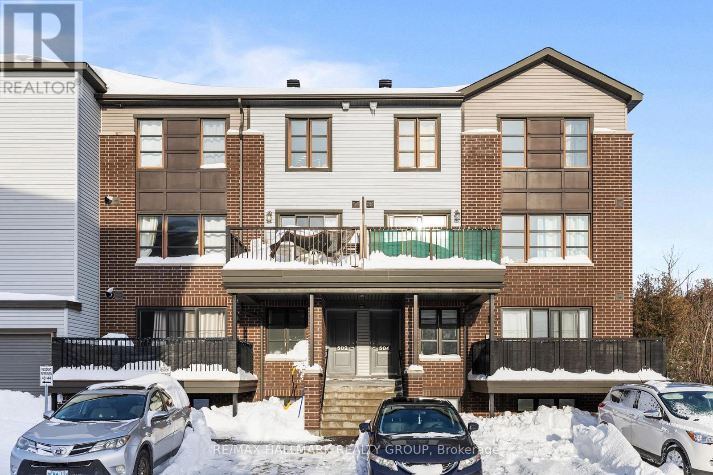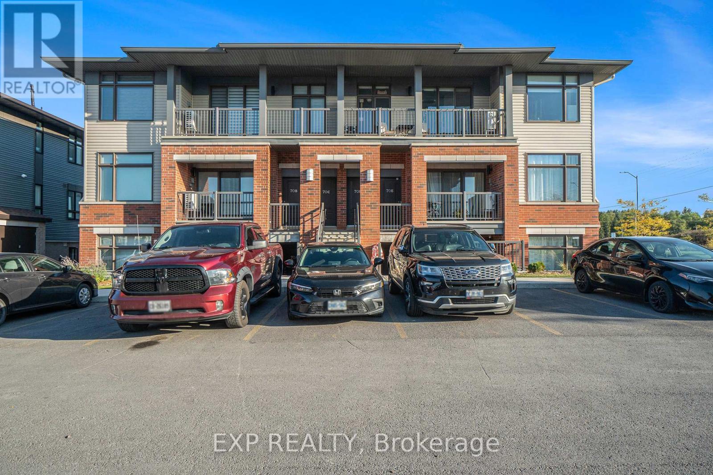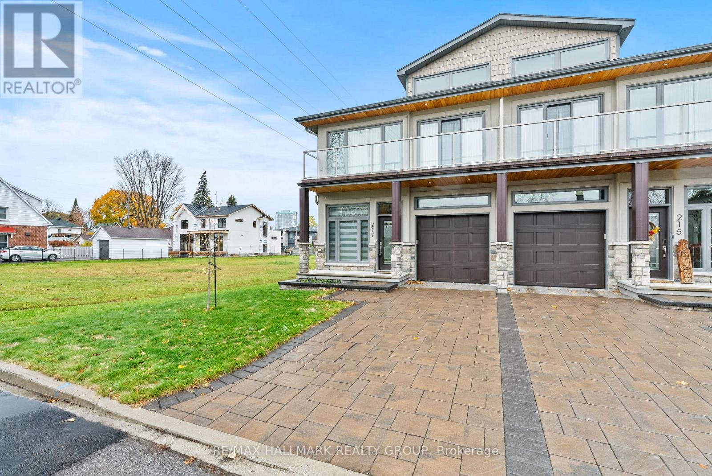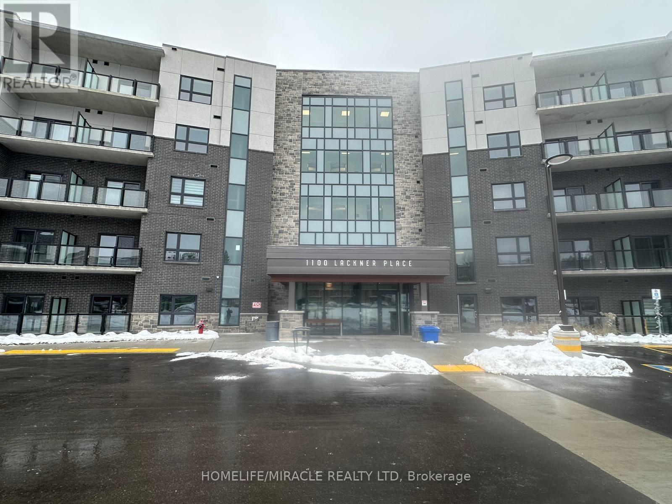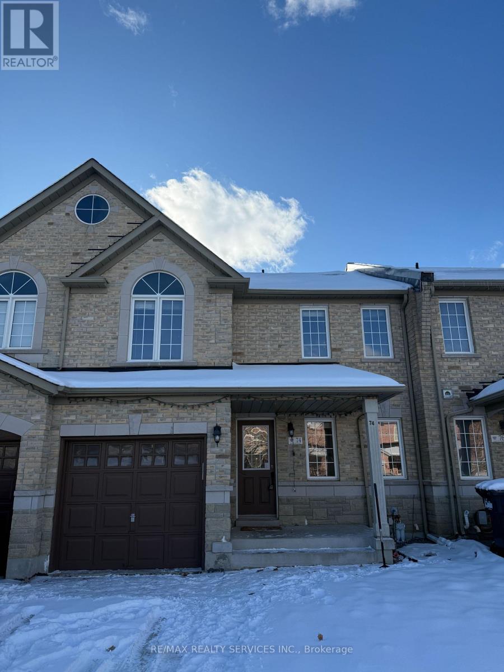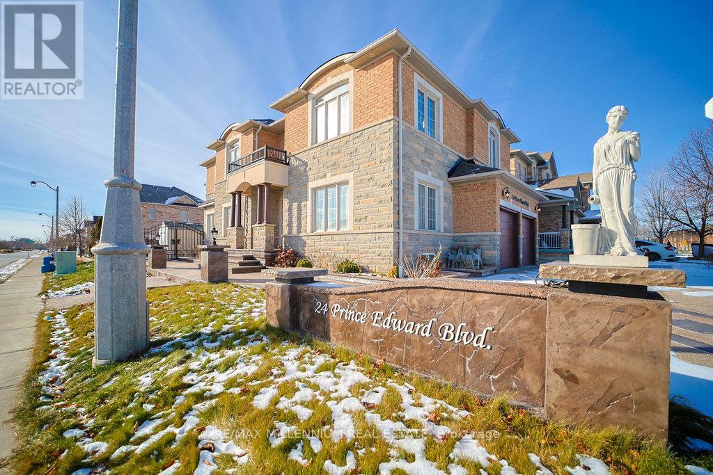54 Ryerse Road
Simcoe, Ontario
Welcome to your Private Country Oasis. Nestled on a serene country road, this charming 4 bedroom brick bungalow sits proudly on 50 acres of farmland, offering the perfect balance of privacy, productivity and connection. With the Lynn Valley Trail just steps away, you'll enjoy easy access to nature's beauty while remaining minutes from the conveniences of Simcoe. Inside, the warm and functional layout provides space for both family living and entertaining. The home features comfortable principle rooms and expansive views. An unfinished basement provides a canvas to make your own. Outside, beautiful fields, mature trees, and open skies create an idyllic setting for farming, homesteading, recreation or simply unwinding. Whether you're dreaming of growing your own food, exploring trails or embracing a slower pace of life, this property delivers a lifestyle rooted in tranquility and possibility. A rare opportunity to own acreage this close to town. Don't miss your chance to make it yours. (id:50886)
RE/MAX Erie Shores Realty Inc. Brokerage
91 Fanfare Avenue
Toronto, Ontario
Rare Opportunity! Stunning 3+2 bedroom turn-key bungalow on a large pie-shaped corner lot with an impressive curved frontage of approx. 128 ft and approx. 99 ft depth, offering privacy with mature trees and excellent curb appeal. Beautifully renovated with a bright open-concept layout and ideal use of space. Features a fully finished 2-bedroom basement apartment with separate entrance, second kitchen, and exceptional rental income potential-approx. $4,900/month in combined rents-making it perfect for multi-generational living or investors seeking strong cash flow. Located in the highly desirable Port Union Waterfront community, just minutes to waterfront trails, Rouge Beach, Port Union GO Station, TTC, Hwy 401, top schools, and close to University of Toronto and Centennial College. A move-in-ready bungalow that blends lifestyle, convenience, and tremendous long-term potential in one of East Toronto's most sought-after neighbourhoods. (id:50886)
Bay Street Group Inc.
213 - 1630 Queen Street
Toronto, Ontario
Welcome To West Beach Condos! This Spacious 1+1 Features Open-Concept Living, Kitchen & Dining With A Walk-Out To A Balcony Among The Tree Tops. The Den Is A Perfect Area For A Home Office! 4 Piece Bathroom With A Soaker Tub! Conveniently Located Steps To The Beach, Leslieville, Grocery Stores, Ttc, Parks & 15 Mins To Downtown! Includes Parking! Incredible Rooftop Common Area, A Gym & Party Room! (id:50886)
Real Estate Homeward
Ph3 - 2550 Simcoe Street N
Oshawa, Ontario
Modern Penthouse Studio! Perfect for first time buyers or savvy investors. This stylish penthouse studio features an ultra-modern kitchen with quartz countertops, tile backsplash, and built-in stainless steel appliances. Enjoy unobstructed western views through floor-to-ceiling window. Take advantage of low maintenance fees and an array of amenities, including a gym, games room, outdoor dog park and more. Prime location - just minutes to Durham College, Ontario tech University, Hwy 407 and within walking distance to transit, Costco, Riocan Mall and restaurants. Furniture is AI generated. (id:50886)
Sutton Group-Heritage Realty Inc.
4208 - 110 Charles Street E
Toronto, Ontario
Location Location Location, 42nd Floor In 44 Storey Luxury X Condos, Unobstructed East View, Counter Tops, Floor-Ceiling Windows W/Open Balcony. Steps To Subway, Shopping, Park &Yorkville Ent Area. Super Amenities-Gym, Media Rm, Billiard Lounge, Party Rm, Outdoor Pool & Hot Den Can Be Converted Into 2nd Bdrm. Open Concept Living, Dining & Kitchen W/Island & GraniteTub, Bbq. (id:50886)
RE/MAX Excel Realty Ltd.
2101 - 88 Blue Jays Way
Toronto, Ontario
Welcome To The Beautiful Bisha Residences. Floor To Ceiling Windows. 9 Foot Ceilings, Functional Layout, Engineered Hardwood Throughout, Open Concept Kitchen with Built-in Appliances And Granite Countertops. 24Hr Concierge. Luxurious Amenities Including Rooftop Lounge/Infinity Pool, Gym, Catering Kitchen & Ground Floor Cafe. Everything At Your Doorstep, TTC, Restaurants, Entertainment, Shops, Bars, Pubs, and Endless Other Lifestyle Amenities. (id:50886)
Psr
504 Clearbrook Drive
Ottawa, Ontario
Low condo fees only $279/mo! Walk to Chapman Mills Marketplace, shops, dining, schools, and transit, with the Transitway just 600m away-an outstanding opportunity to rent out or live in. RARE end-unit, top-floor stacked townhome with clear views and exceptional privacy. Built in 2015, this bright 2-bedroom, 1.5-bath home truly doesn't feel like a condo. MAIN LEVEL (2nd floor) - Enjoy large windows and a private balcony, perfect for relaxing or entertaining, along with a spacious open-concept kitchen, living, and dining area filled with natural light and complemented by a convenient 2-piece bath in this living space. UPSTAIRS (3rd floor) features a generous primary bedroom, a second bedroom ideal for guests or a home office, a full bathroom, and private in-suite laundry, with plush carpeting adding warmth and comfort throughout. Located in a quiet, private setting-not on a busy street, this unit includes LARGER CONER PARKING SPACE #39 right by your door for added convenience. Built in 2016, this condo is well managed as the fees are only $279/month, which covers: parking, snow removal, and lawn care. Welcome home! ***YOUR OFFER IS WELCOME*** (id:50886)
RE/MAX Hallmark Realty Group
H - 70 Jaguar Private
Ottawa, Ontario
Tucked Away In A Quiet Corner Of A Well-Kept Community, This Stylish 2-Bedroom, 2-Bathroom Condo For Rent Offers The Perfect Mix Of Privacy, Sunlight And Modern Design. Located On The Peaceful Rearside Of The Building With No Rear Neighbors, It Is A Serene Retreat Just Steps From Schools, Parks, Trails And Public Transit. Inside, The Open-Concept Layout Welcomes You With Upgraded Laminate Flooring And Large Windows That Fill The Space With Natural Light. The Kitchen Features Classic White Cabinetry, A Central Island With Breakfast Bar Seating And A Smart Flow Into The Living And Dining Areas Ideal For Both Entertaining And Everyday Life. The Primary Bedroom Includes A Walk-In Closet And Private 3-Piece Ensuite, While The Secondary Bedroom Sits Beside The Full 4-Piece Main Bath, Perfect For Guests, Family, Or A Home Office Setup. Painted In Neutral Tones, The Entire Unit Feels Fresh And Move-In Ready, Offering All The Style Of A New Build Without The Wait. Step Out Onto The Covered Balcony And Enjoy Your Morning Coffee Or Evening Wind-Down In Peace. With Included Parking, This Home Checks All The Boxes For Comfort And Convenience. Beyond Your Door, Enjoy A Location That's Truly Hard To Beat: Walking Distance To Public, Catholic, And French Schools, Nearby Parks And Trails, And A Tranquil Community Pond. Schedule A Private Viewing Today! (id:50886)
Exp Realty
217 Belford Crescent
Ottawa, Ontario
Exceptional Custom Home (2017) in Desirable Westboro! Located next to a beautiful linear park maintained by the City of Ottawa-perfect for children, dog walking, or evening strolls-this stunning custom-built home offers a rare blend of luxury, comfort, and convenience. Enjoy being just a short walk from Richmond Road, where you'll find grocery stores, boutiques, and an array of top-rated restaurants. The Westboro Transit and LRT station on Scott Street is only a few blocks further for easy commuting. Built to the highest standards of craftsmanship, this home offers just over 2,100 square feet of finished living space, including a fully finished basement. Throughout the home, you'll find hardwood flooring-completely carpet-free-and designer-selected finishes that create a seamless, cohesive flow.The main level features an inviting living room with a stunning fireplace and large sun-filled windows adorned with custom window treatments. The chef-inspired kitchen boasts modern cabinetry, quartz countertops, and abundant storage. A formal dining room with a beautiful chandelier provides the perfect setting for entertaining, while a dedicated office offers an ideal space for working from home.Upstairs, discover three spacious bedrooms, including a luxurious primary suite with vaulted ceilings, a sitting area, walk-in closet, and private balcony. The spa-like ensuite offers double sinks, a soaker tub, and a separate shower.The bright lower-level family room features three oversized windows, built-in shelving, and a wet bar with a wine fridge-perfect for entertaining. A convenient two-piece bath completes this level.Additional highlights include pot lights throughout, built-in speakers, high ceilings, custom cabinetry, and a striking stucco and stone exterior. This home truly embodies thoughtful design and superior quality in one of Ottawa's most desirable neighbourhoods. Don't miss the opportunity to make it yours! (id:50886)
RE/MAX Hallmark Realty Group
310 - 1100 Lackner Place
Kitchener, Ontario
Brand new 1 Bedroom, 1 Washroom condo with 1 Parking and 1 Locker available for lease in one of the most prestigious and sought-after areas of Kitchener. This never-lived-in unit features a bright and functional layout with an open-concept living space, modern finishes, stainless steel appliances, in-suite laundry, and large windows offering great natural light. Located in one of the best locations in Kitchener, close to universities, tech hub, shopping, restaurants, parks, and public transit-perfect for professionals, couples, or students seeking upscale living in a prime neighbourhood. (id:50886)
Homelife/miracle Realty Ltd
74 Severin Street
Brampton, Ontario
AAA....location....Stunning freehold townhouse in the most desirable neighborhood. Entire house with 3 large size bedrooms with 2.5 washrooms and Sep. Entrance To The Basement Through Garage. Unfinished basement for the recreational activities. No carpet throughout the house, also featured separate living and the family room with spacious kitchen and dining area includes Stainless steel appliances. Huge Primary bedroom with ensuite bath and walk-in closet. Private backyard for the complete family enjoyment. Pot Lights also includes Some of the Furnitures and much more....must see home.....Very Close to Grocery stores, Schools, Park, Library, Public Transit, Minutes To Community Centre, Trinity Common Mall, Hwy 410, Go Transit & All Other Amenities. (id:50886)
RE/MAX Realty Services Inc.
24 Prince Edward Boulevard
Brampton, Ontario
MUST SEE!! Exceptional, meticulously maintained home offering luxury finishes and income potential. Featuring a newer roof (2 years), high-efficiency furnace and air conditioning (3 years), and full R80 insulation throughout for superior comfort and energy efficiency. The fully insulated and finished garage includes epoxy flooring and insulated doors, complemented by an extended city-approved in/out driveway finished with exposed aggregate concrete-no grass to maintain.The interior showcases hardwood flooring, natural stone accents, and maple cabinetry throughout. The custom chef's kitchen is a true centrepiece, featuring full granite countertops, a large custom granite island with breakfast seating, natural gas hookup, and quality finishes ideal for entertaining. A stunning custom natural stone fireplace anchors the living space, enhanced by a fully integrated sound system throughout the entire home and outdoor areas.The fully finished basement offers a separate entrance and kitchen, providing excellent in-law or income potential. Additional highlights include oversized closets with custom organizers in every room, insulated doors throughout, and the entire home professionally painted just two years ago.The private backyard is designed for low-maintenance enjoyment with exposed aggregate concrete, a full gazebo, and a dedicated BBQ house with natural gas line-perfect for year-round entertaining.A rare opportunity to own a thoughtfully upgraded, move-in-ready home in a desirable Brampton neighbourhood. (id:50886)
RE/MAX Millennium Real Estate

