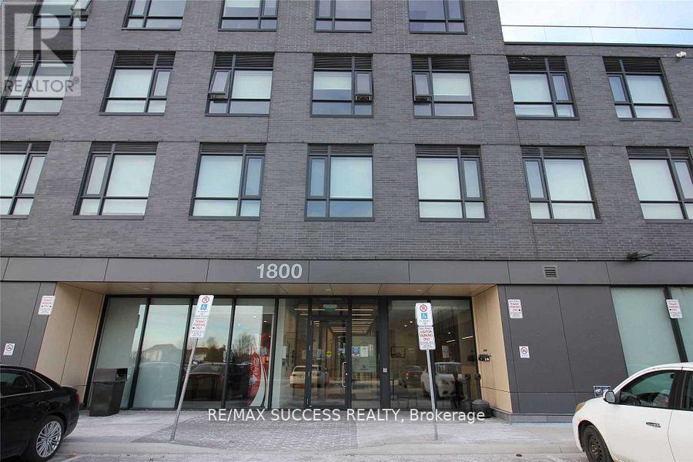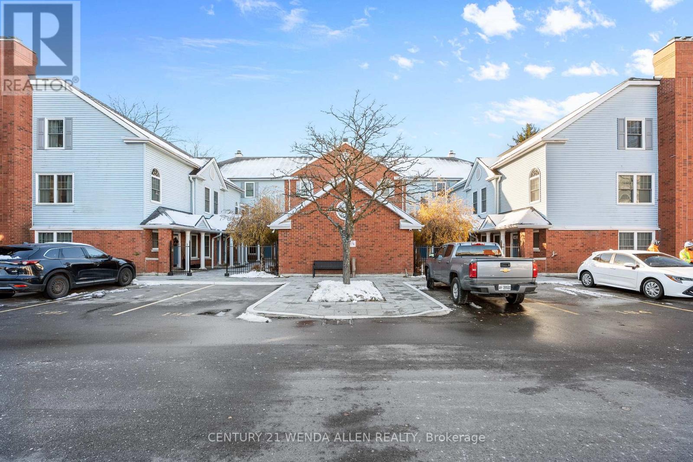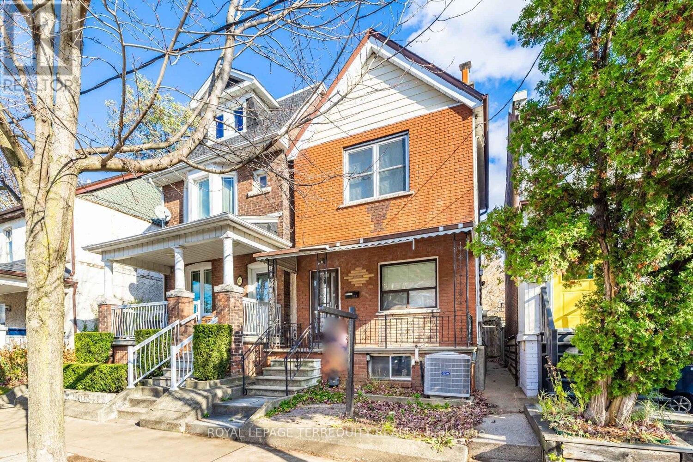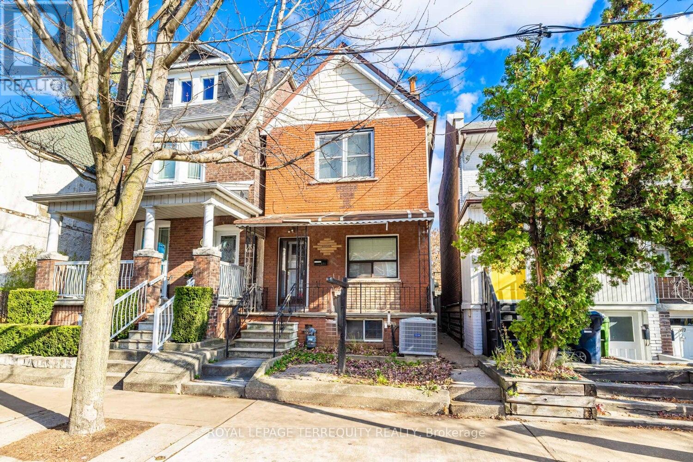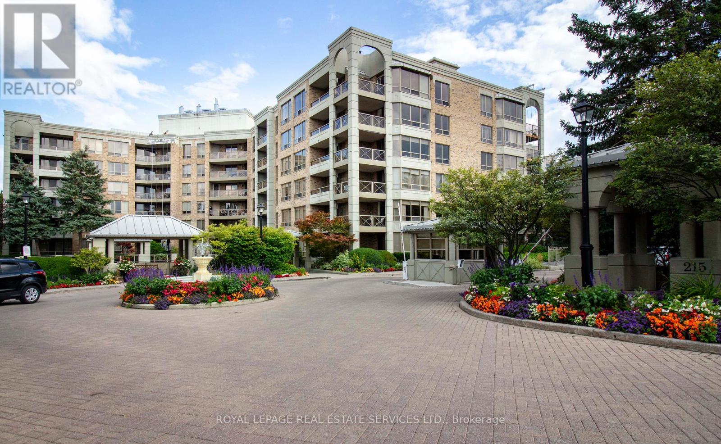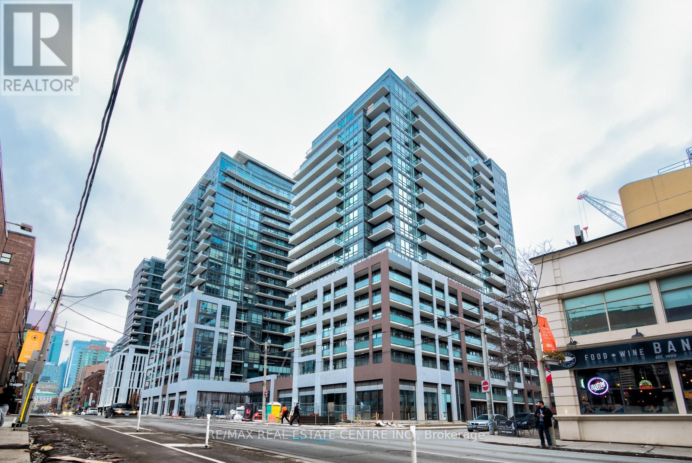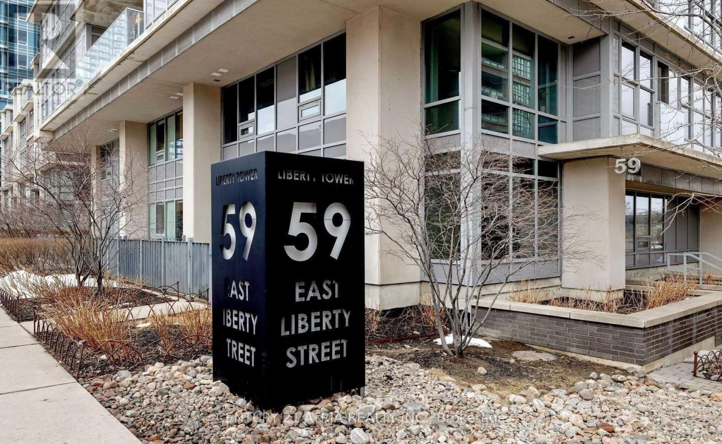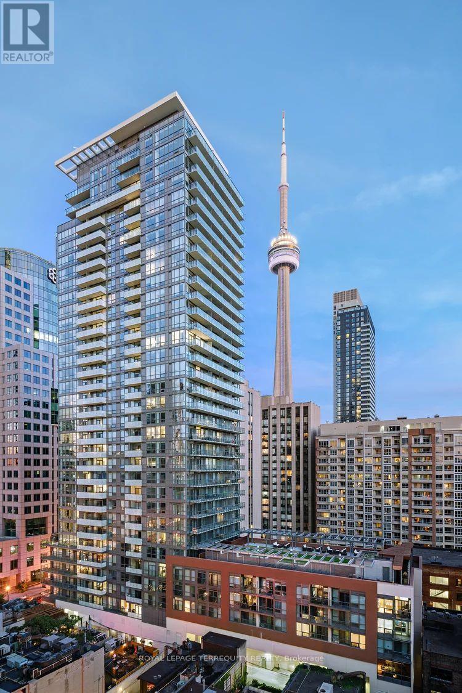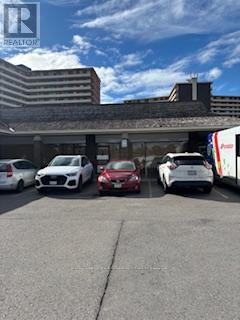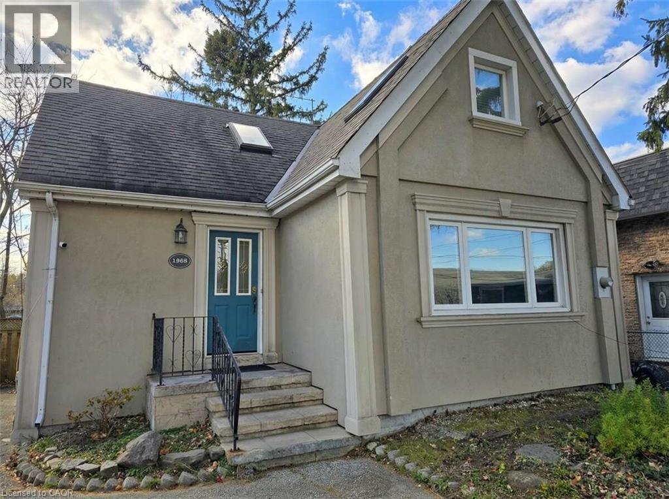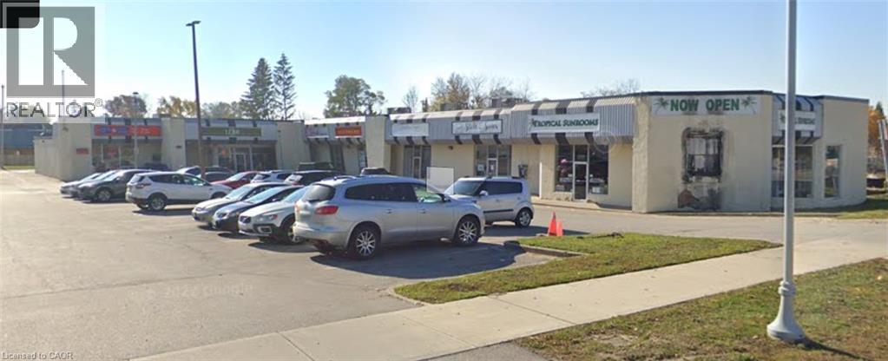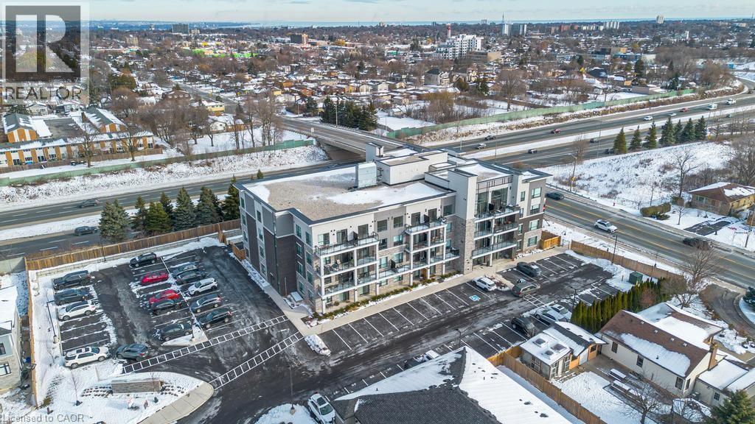205 - 1800 Simcoe Street N
Oshawa, Ontario
Discover the perfect blend of comfort and convenience in this ideal student/Professional Worker living space, perfectly suited to both your budget and lifestyle needs. Just a short walking distance to Durham College and the University of Ontario Institute of Technology (UOIT), this prime location offers more than just proximity to your studies. Surround yourself with a vibrant community, featuring an array of dining and lounging options to satisfy all tastes and preferences. The ground floor of the building hosts a variety of popular stores, including Popeyes for a quick bite, COCO Bubble Tea for your favorite beverages, and Doner & Gyros for those craving something more international. When you need a break from the hustle and bustle, take a leisurely stroll in the nearby Cedar Valley Conservation Area, a serene green space perfect for long, relaxing walks and connecting with nature. The unit is vacant and ready to move in. With everything you need at your doorstep, this is student/Professionals living redefined (id:50886)
RE/MAX Success Realty
I-15 - 1659 Nash Road
Clarington, Ontario
2 Bedroom one level condo with walkout to a nice patio and view of the tennis courts. Updated kitchen with quartz counters, backsplash, pantry, and stainless steel appliances including an over range microwave. Combined living and dining rooms separated by a 3 sided wood fireplace. Primary bedroom has walk in closet and a separate sink/vanity area as well as a 4 pc semi ensuite bath. Bath has a newer unit that has a seat and massage jets in the seat and feet areas. Ensuite washer/ dryer in room off the bathroom. Unit is carpet free with laminate flooring throughout. Vacant so offers flexible closing. (id:50886)
Century 21 Wenda Allen Realty
Main - 171 Christie Street
Toronto, Ontario
Welcome to this 1-Bedroom + Den main floor apartment in the heart of Christie Pits! Offering a spacious open-concept layout with a comfortable living area and a full kitchen. The versatile den is perfect as a home office. Enjoy the convenience of a private entrance. Located in one of Toronto's most vibrant neighbourhoods-steps to Christie Pits Park, Bloor St. shops and cafés, TTC subway, and all amenities. A fantastic opportunity to live in a prime location! (id:50886)
Royal LePage Terrequity Realty
Top Floor - 171 Christie Street
Toronto, Ontario
Welcome to this 1-Bedroom Top floor apartment in the heart of Christie Pits! Offering a spacious open-concept layout with a comfortable living area combined with the kitchen. Beautiful space with tons of nature light. Enjoy the convenience of a private entrance. Located in one of Toronto's most vibrant neighbourhoods-steps to Christie Pits Park, Bloor St. shops and cafés, TTC subway, and all amenities. A fantastic opportunity to live in a prime location! (id:50886)
Royal LePage Terrequity Realty
612 - 215 The Donway West
Toronto, Ontario
Welcome to #612 at The Tapestry. A Rarely Offered 1475 Sq Ft Condo 2 Bed/2 Bath with In-Suite Storage & Laundry, Owned Locker & Parking Spot. This Spacious Unit Offers Hardwood, Marble & Tile Flooring with Large South Facing Windows Throughout Providing Plenty of Natural Light. Primary King-Size Bedroom Complemented by Walk-In Closet (w/Safe) and 3-Piece Ensuite Bath with Large, Walk-In Glass Shower. Generous 2nd Bedroom Complete with Double Closet. Discover Easy Maintenance Living at The Tapestry with All Utilities Included in the Maintenance Fees of this Wonderfully Maintained, Low-Rise Building. Only 106 Units, with Award-Winning Grounds and Beautiful Gardens, Private, Peaceful Enclosed Courtyard (Furnished in Summer with Chairs and Umbrellas.) Amenities: Indoor Pool, Jacuzzi, Sauna, Gym, Party & Games Rooms, Guest Suites, Visitor Parking and Conscientious Gatehouse/Concierge Staff. The Tapestry Social Committee Provides Organized Book Club, Bridge, Aqua-Fit & Cocktail Parties. Just steps from the Shops at Don Mills. Come and View It Today. (id:50886)
Royal LePage Real Estate Services Ltd.
2022 - 460 Adelaide Street
Toronto, Ontario
2 Bedroom 2 Bathroom In Axiom By Greenpark. Walk Score Of 97%, Pedestrian And Transit Paradise. Walking Distance To Pan-Am Facilities. Includes Bike Locker. Open Balcony Corner Unit! Amenities: 24/7 Concierge, Lounge, Theatre Room, Games Room, Pet Spa, Fitness Club With Saunas And Yoga Classes, Party Room, Outdoor Terrace, Private Dining/ Party Room, Sky Deck With Breathtaking View! Available from Feb 1, 2026. (id:50886)
RE/MAX Real Estate Centre Inc.
804 - 59 East Liberty Street
Toronto, Ontario
Live with Style and Elegance in the highly sought after Liberty Towers within the Heart of Liberty Village. This Luxurious * Limited (1 of 7 units in the tower) * 2-Storey Condo Loft Layout * has a Panoramic South Facing Views of Lake Ontario that offers an abundance of natural light through its 2-storeys of floor-to-ceiling windows and 16 ft Balcony. The 866 sq.ft. 1+1 bedroom and 1.5 bath unit boasts 9 feet ceilings and a spacious open concept layout. A perfectly laid out chefs kitchen and granite peninsula that flows into dining and living space is an entertainer's dream. This Must-See Unit has been METICULOUSLY maintained and kept in PRISTINE condition by its owners. This lease includes High Speed (Fibre) Internet and Water Utilities and One Parking Spot. Inclusion of All or Partial Furniture/Cookware/Fixtures/Chattels and/or Utilities are negotiable for a single "all-in price". Includes Access Luxurious Amenities+++ Massive Rooftop Patio, BBQs, Pool, Fitness Centre, Sauna, Party & Rec Rooms, Theatre Room, Bike Parking, Visitor Parking. Location, Location, Location. Perfect Walkscore. Close Proximity To King St. Streetcars, Exhibition GO station, Parks, Restaurants, Grocery, Shopping, Lake Ontario, Gardiner Expressway and minutes to the downtown core. Situated perfectly to catch all the 2026 FIFA World Cup action at BMO Field. This unit includes one exclusive use parking spot. (id:50886)
Century 21 Atria Realty Inc.
412 - 8 Mercer Street
Toronto, Ontario
Welcome To The Mercer! Luxurious 1+1 Bdrm, 2 Bath Condo W/ 1 Underground Parking included. Approx 785 Sq Ft +180 Sq Ft Balcony Offering Boutique-Style Living In Toronto's Entertainment District. Modern Layout W/ Open Concept Design, Floor-To-Ceiling Windows & High-End Finishes. Ideal For Professionals Or Small Family. Enjoy 5-Star Amenities At Club Mercer - Gym, Theatre Rm & More! Steps To TTC/Subway, Rogers Ctr, CN Tower, Ripley's, Waterfront & Fine Dining. (id:50886)
Royal LePage Terrequity Realty
2796 Victoria Park Avenue
Toronto, Ontario
Previously a Shoppers Drug Mart. Great parking. Street exposure. (id:50886)
Royal LePage Your Community Realty
1568 Cawthra Court
Mississauga, Ontario
For more info on this property, please click the Brochure button. 1568 Cawthra Court, Mississauga (Mineola) – Executive Rental with Free Lawn Care! Welcome to this beautifully renovated detached home situated on an exceptional 50 × 300 ft private lot in the prestigious Mineola community. This residence offers bright, modern living spaces, multiple family areas, and an impressive backyard with All-Inclusive Lawn/Yard Care rarely found in the area. Home Features • 3 Bedrooms + Library/Reading Area (Second Floor) • 4 Bathrooms (3-piece main floor, 3-piece shared upstairs, 2-piece ensuite, 4-piece basement) • Modern kitchen with granite countertops & stainless steel appliances • Basement in-law/recreation suite with kitchen, bedroom, walk-in closet, full bath, and family room • Skylights providing abundant natural light Lot & Exterior • Expansive 50 × 300 ft lot with mature trees and privacy • Oversized deck for entertaining • 6-parking driveway • Lawn & yard maintenance included Location Minutes to QEW, Port Credit GO, Port Credit Village, top-rated schools, and parks. Lease Information Rent: Rent + utilities + Free Lawn Care Tenant responsible for snow removal. Lawn and yard care provided. (id:50886)
Easy List Realty Ltd.
2490 Main Street
London, Ontario
Plaza in West London in the community known as Lambeth. Upper income area of the City surrounded by both executive homes and new residential. Other tenants in this busy plaza include the LCBO, full scale Post Office, Dry Cleaner, Hair Salon. 1500 Sq.ft. Unit#3. (id:50886)
Homelife Miracle Realty Ltd.
120 Springvalley Crescent Unit# 104
Hamilton, Ontario
Welcome to this beautiful 1+1 bedroom & den condo in the heart of Hamilton Mountain! Offering 671 sq. ft. of bright and modern living space, this home is perfect for first-time buyers, downsizers, or investors. Step inside to find an open-concept layout featuring a spacious living and dining area with large windows that let in plenty of natural light. The modern kitchen boasts sleek countertops, stainless steel appliances, and ample cabinet space—ideal for home cooking and entertaining. The primary bedroom is a relaxing retreat with an access to the bath and generous closet space. Enjoy your morning coffee or evening unwind on the balcony, offering lovely views of the surrounding neighbourhood. Located in a highly sought-after area, you're just minutes from shopping, restaurants, parks, schools, and major highways, making commuting a breeze. Don’t miss out on this amazing opportunity—schedule your private viewing today! (id:50886)
RE/MAX Escarpment Realty Inc.

