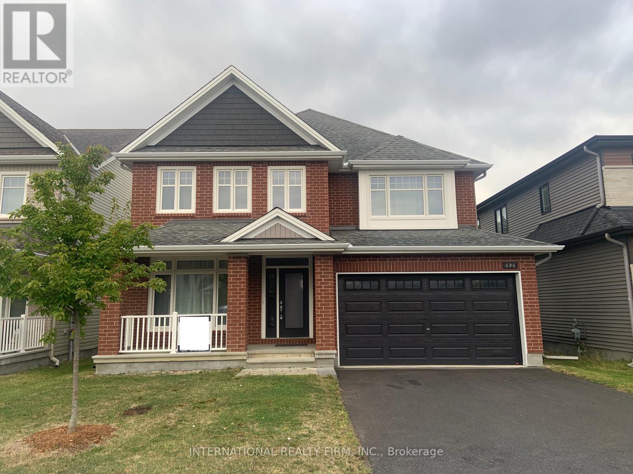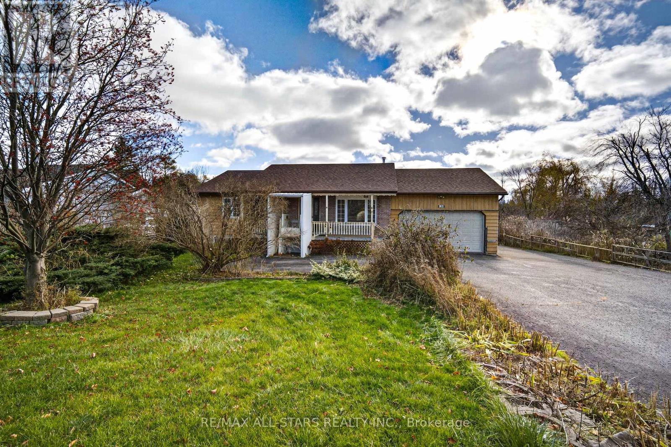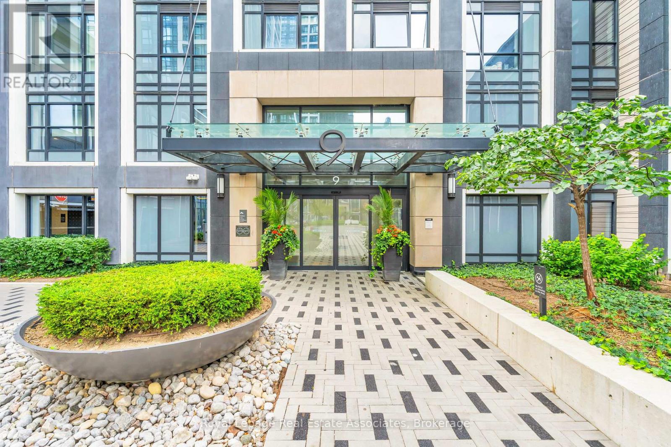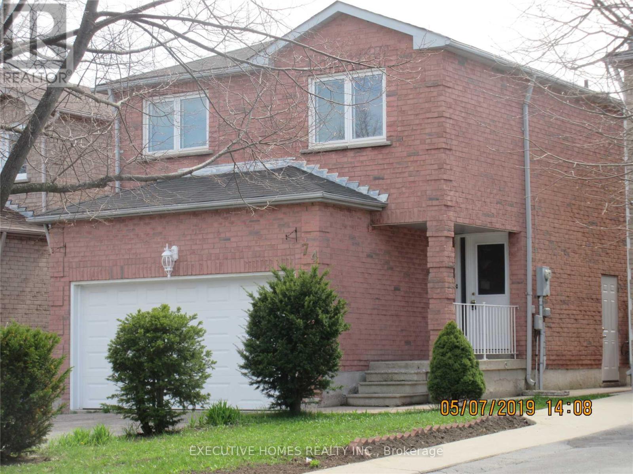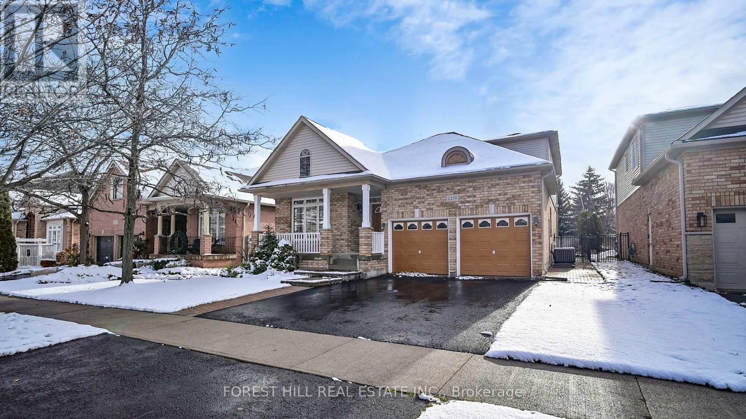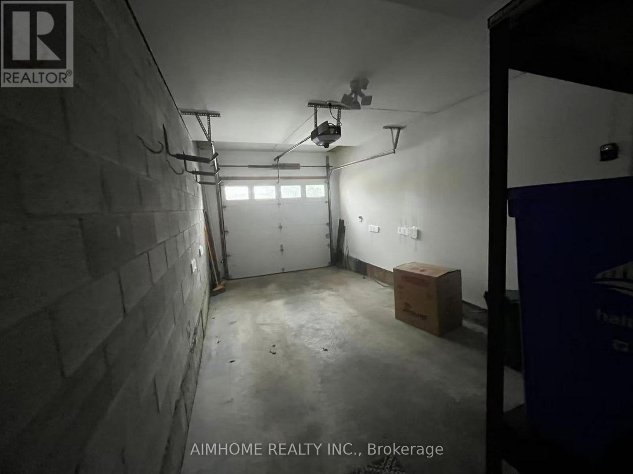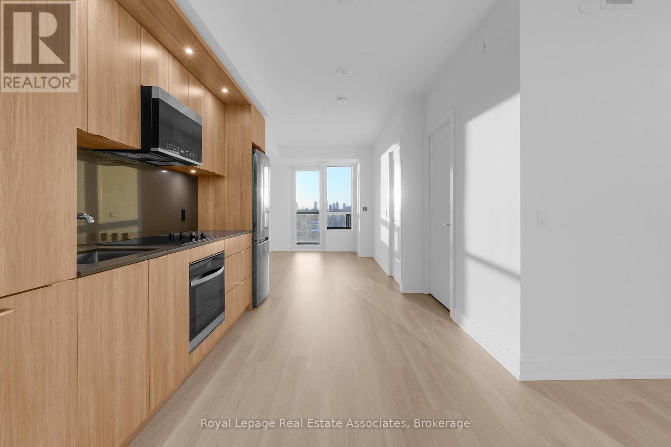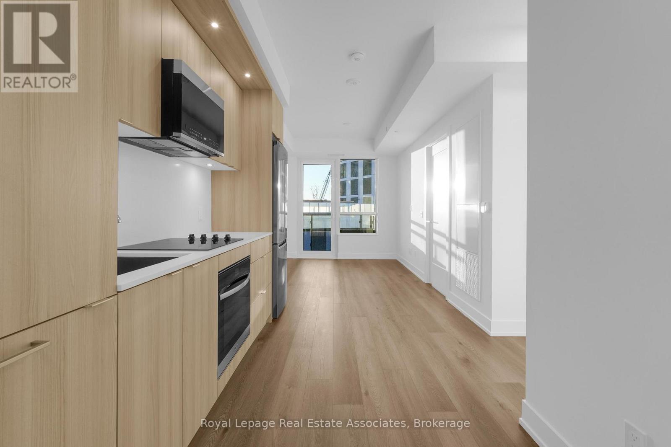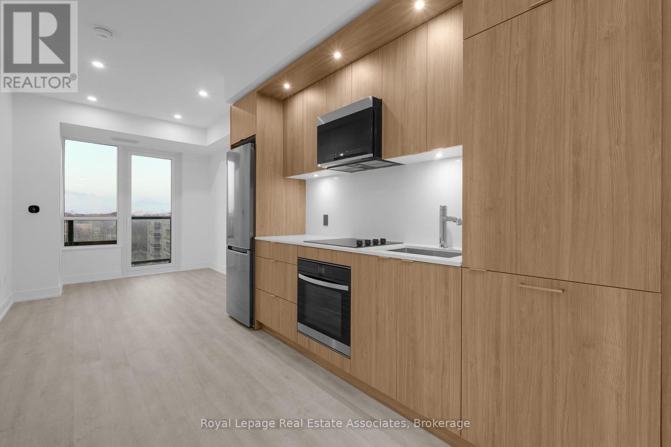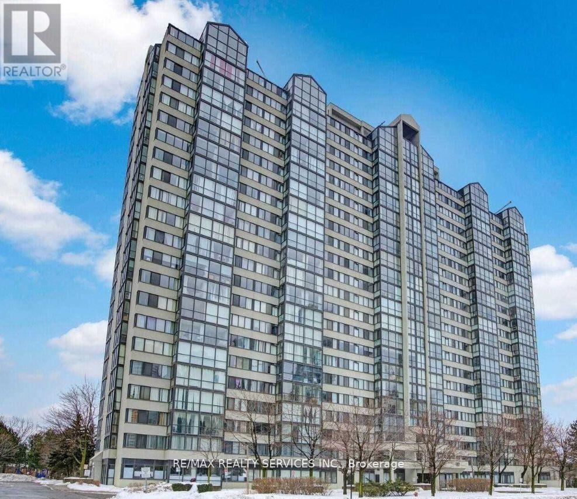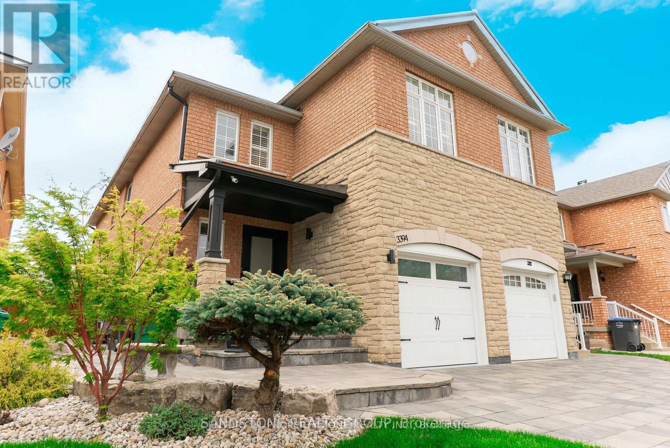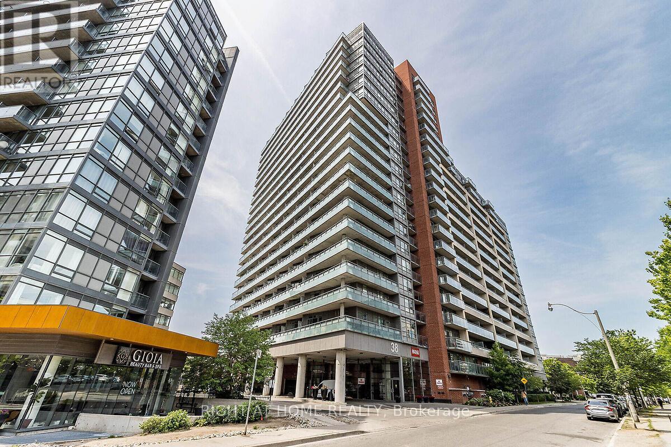696 Moonflower Crescent
Ottawa, Ontario
Luxury Oxford Model by Tamarack in a family oriented neighborhood awaits its new owners. This Detached House Boasts 4 Br On 2nd Level + a main level Study, Four Full Bath And Several Upgrades,. This Well Lit Home is on a 45Ft Premium Lot Has No Rear Neighbors and Backs Onto A Park. Enjoy The Large Welcoming Foyer, A Formal Living, Separate Dining And A Large Family Room. Gorgeous Kitchen With A Walk In Pantry, A Butlers Pantry, Quartz Countertops, like new Stainless Steel Appliances, puck Lights And Under Cabinet Lighting. The Additional, Spacious Dinette Adds An Extra Warmth To The Kitchen. Full Bath With A Standing Shower adds comfort. Gleaming Hardwood Floors Throughout Main Level. Primary Br Hosts He/She Closets, 5 Pc Ensuite, Shower & Soaker Tub, Double Sinks, Quartz Countertops. Br 2 Also Has A Pvt 3Pc Ensuite And A Walking Closet. Main Bath For Two Other Rooms. Large Windows. 2nd Flr Laundry. Bsmt Upgraded With 9 Feet Good For Rec Area. (id:50886)
International Realty Firm
150 King Street W
Kawartha Lakes, Ontario
This inviting raised bungalow features 2+1 bedrooms, 2+1 bathrooms, and a main-floor office, offering a comfortable and functional layout for everyday living. The main level includes a spacious kitchen and a large dining area, along with a screened-in 3-season porch that provides the perfect spot to relax or entertain. The lower level adds excellent versatility with an additional bedroom, a 2-piece bath, and a generous rec room. A convenient walk-up to the attached garage enhances accessibility and practical use of the space. Outside, the property offers a paved driveway, an attached 2-car garage, and a detached shop -ideal for hobbies, storage, or extra workspace. The fully fenced backyard provides privacy and plenty of room for kids, pets, or outdoor enjoyment. Recent updates, including a new roof in 2022 and updated vinyl windows, provide added comfort and peace of mind while leaving room for your own finishing touches to make this home truly yours. (id:50886)
RE/MAX All-Stars Realty Inc.
2036 - 5 Mabelle Avenue
Toronto, Ontario
Welcome to Bloor Promenade by Tridel, a modern community offering refined living in the heart of Islington-City Centre West. This well-designed 2-bedroom, 2-bathroom suite spans 831 sq. ft. and features a functional layout with contemporary finishes and a bright, open-concept living space. The kitchen is equipped with full-height cabinetry, quartz countertops, integrated stainless steel appliances, and a clean modern aesthetic that flows seamlessly into the combined living and dining area. Wide-plank flooring and large windows enhance the natural brightness of the suite, while a walk-out from the living room leads to a private balcony. The primary bedroom includes a walk-in closet and a 3-piece ensuite with a sleek vanity and glass-enclosed shower. The second bedroom offers a full-height window and a generous closet, with convenient access to the main 4-piece bathroom. In-suite laundry is tucked away within a dedicated closet, and one parking space is included for added convenience. Residents enjoy access to an impressive selection of amenities including a fitness centre, indoor pool, concierge, party room, games room, and guest suites. Steps from Islington Station, parks, shopping, and local services, this suite offers comfortable and well-connected urban living in a desirable Etobicoke location. (id:50886)
Royal LePage Real Estate Associates
74 Hudson Drive
Brampton, Ontario
Welcome to this beautifully upgraded 4-bedroom home, professionally renovated from top to bottom and ready for your family to move in. Located in the desirable Fletcher's West community, this property offers both comfort and convenience, with easy access to schools, parks, shopping, transit, and all amenities. Enjoy a large 4-car driveway, a spacious double garage, and a well-maintained interior that shows true pride of ownership from the original owners. A clean, modern, and spacious home in a fantastic neighbourhood - a must-see rental opportunity (id:50886)
Executive Homes Realty Inc.
2210 Tiger Road
Burlington, Ontario
Executive 4 bedroom, 4 bathroom Bungaloft in the highly sought-after community of Millcroft. This sun-filled and beautifully maintained home offers an impressive open-concept floor plan that flows effortlessly. The main floor is highlighted by soaring vaulted ceilings, a see-through fireplace, and expansive floor-to-ceiling transom windows, seamlessly blending indoor luxury with outdoor serenity. The primary bedroom with a natural gas fireplace overlooking the pool offers a luxurious 5-piece ensuite with double vanity, walk-in shower , jacuzzi tub and a walk-in closet. A second bedroom overlooking the front porch on the main level offers versatility for a home office or nursery. The upstairs may be used for multi-generational living or as a guest room and has a separate bedroom and a 4 piece bathroom with an open-air loft area. Professionally finished basement with a billiards room boasts additional living area, wet bar and bedroom with a 3-piece washroom. This home Is ideal for those who need Short-Term Accommodation or Waiting For A Closing. Move-in ready in and near the Millcroft Golf Club this is one of Burlington's most desirable neighborhood's and known for coveted schools such as Charles R. Beaudoin, parks, shopping, and easy access to highway 407 & GO Transit. (id:50886)
Forest Hill Real Estate Inc.
Bsmt - 401 Kittridge Road
Oakville, Ontario
Only bsmt is for lease . 1 Big room as bedroom and living room. Only a few can enjoy the tranquility of backing onto greenspace, with stunning pond views! The lower level was recently updated with new flooring and a fresh coat of paint, and offers a multifunctional space to suit any family. The generously sized backyard offers serene outdoor living, while the newly resurfaced oversized driveway adds convenience and curb appeal. Don't miss your chance to experience elevated living in this remarkable home. Superb Uptown Core Location. Easy access to Highways and minutes walk to Walmart, Starbucks,Top Schools, Shoppings, Restaurants, Public Transportation and Parks! (id:50886)
Aimhome Realty Inc.
1008 - 60 Central Park Roadway
Toronto, Ontario
Welcome to Westerly 2 by Tridel, a modern condominium community offering thoughtfully designed living in the heart of Islington-City Centre West. This bright 1-bedroom plus den suite features 599 sq. ft. of well-planned interior space with clean contemporary finishes and an open-concept layout suited to comfortable everyday living. The kitchen is equipped with full-height cabinetry, integrated stainless steel appliances, quartz countertops, and under-cabinet lighting. It flows seamlessly into the combined living and dining area, where wide-plank flooring and large windows create a welcoming, light-filled atmosphere. A walk-out from the living room extends your living space outdoors onto a private balcony. The bedroom includes a full-height window and ample closet space, while the generous den provides the flexibility for a home office or additional work area. The modern 4-piece bathroom features contemporary tilework and a sleek vanity. In-suite laundry is tucked neatly into a dedicated closet, and the suite includes one parking space. Residents enjoy access to a fitness centre, party and meeting rooms, guest suites, and 24-hour concierge. Ideally located steps from Islington Station, parks, grocery stores, and community conveniences, this suite offers a comfortable blend of modern living and everyday practicality in a well-connected Etobicoke neighbourhood. (id:50886)
Royal LePage Real Estate Associates
611 - 60 Central Park Roadway
Toronto, Ontario
Welcome to Westerly 2 by Tridel, a contemporary community in the heart of Islington-City Centre West. This bright and efficiently designed 1-bedroom suite offers 509 sq. ft. of well-planned living space with clean finishes and a functional open-concept layout ideal for modern urban living. The kitchen features full-height cabinetry, quartz countertops, integrated stainless steel appliances, and under-cabinet lighting, flowing seamlessly into the combined living and dining area. Wide-plank flooring and large windows create a naturally bright interior, while a walk-out to the private balcony offers an inviting outdoor extension. The bedroom includes a full-height window and a generous closet, complemented by a stylish 4-piece bathroom with contemporary tilework and a sleek vanity. In-suite laundry is conveniently tucked away, and the suite includes both one parking space and one locker for added practicality. Residents benefit from amenities such as a fitness centre, party and meeting rooms, guest suites, and 24-hour concierge. With Islington Station, parks, grocery stores, and everyday conveniences just steps away, this suite delivers comfortable and well-connected living in a desirable Etobicoke location. (id:50886)
Royal LePage Real Estate Associates
714 - 60 Central Park Roadway
Toronto, Ontario
Welcome to Westerly 2 by Tridel, where modern design meets exceptional convenience in the heart of Etobicoke. This bright and efficiently designed 1-bedroom suite offers 493 sq. ft. of thoughtfully planned living space, featuring wide-plank flooring throughout and floor-to-ceiling windows that bring in plenty of natural light. The contemporary kitchen includes integrated appliances, sleek flat-panel cabinetry, quartz countertops, and modern under-cabinet lighting-all opening seamlessly into the living and dining area. The bedroom offers a full-height window and a spacious closet, while the 4-piece bathroom showcases clean, modern finishes and a backlit vanity mirror. In-suite laundry provides added convenience. Residents of Westerly 2 enjoy access to premium amenities including a fitness centre, yoga studio, party room, co-working lounge, kids' zone, outdoor terrace, and 24-hour concierge. Ideally located steps to Islington Station, multiple grocery stores, parks, dining, and the rapidly growing Bloor & Islington community, this suite offers the perfect blend of urban living and everyday comfort. (id:50886)
Royal LePage Real Estate Associates
407 - 350 Webb Drive
Mississauga, Ontario
One of the Largest Units in the Building! Move-in ready & completely carpet-free, offering over 1,200 sq. ft. of luxurious living space. Features 2 spacious bedrooms, 2 full bathrooms & 2 parking spots. A bright, open-concept layout with large picture windows and professionally renovated interior. A modern kitchen with quartz countertops, backsplash, island, stainless steel appliances, pot lights & laminate flooring throughout. Walking distance to Square One, YMCA, Central Library, Celebration Square & public transit. A must-see condo - stylish, bright & move-in ready! (id:50886)
RE/MAX Realty Services Inc.
Lower - 3394 Crimson King Circle
Mississauga, Ontario
Discover this amazing and spacious 1-bedroom basement apartment, conveniently located right at Lisgar Go Station for an easy commute. This bright and sunny living space features a newly built kitchen, a proper dining area with plenty of storage, and a separate laundry room. Enjoy the added benefit of a private entrance through the garage, making this a perfect blend of comfort and convenience! Utility split will be 70% and 30% (id:50886)
Century 21 Property Zone Realty Inc.
318 - 38 Joe Shuster Way
Toronto, Ontario
Unbeatable Liberty Village Location! One Bedroom Bright and Sunny Corner Unit for Rent. Good size Master Bedroom W/ Walk- In Closet and Big Window. Modern Kitchen W/Granite Counters, S/Steel Appliances, Lots of Closet Space, Open Balcony O/Looks Park and Recreational Area. Steps to Shopping, Financial district and GO train, Walking Distance to Lake. (id:50886)
Right At Home Realty

