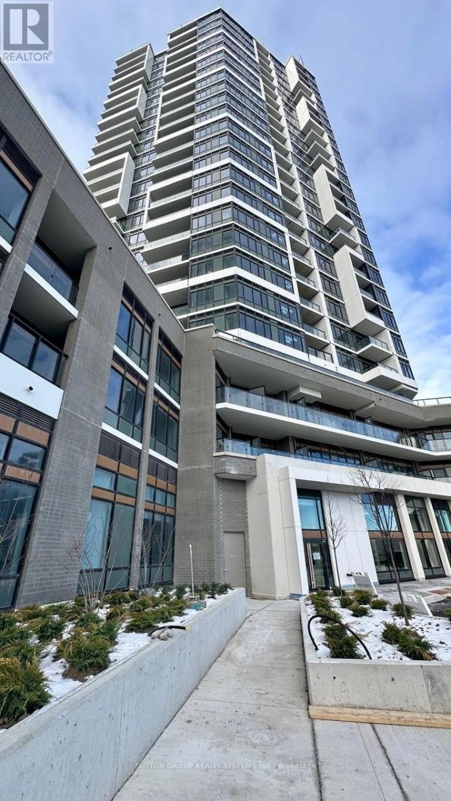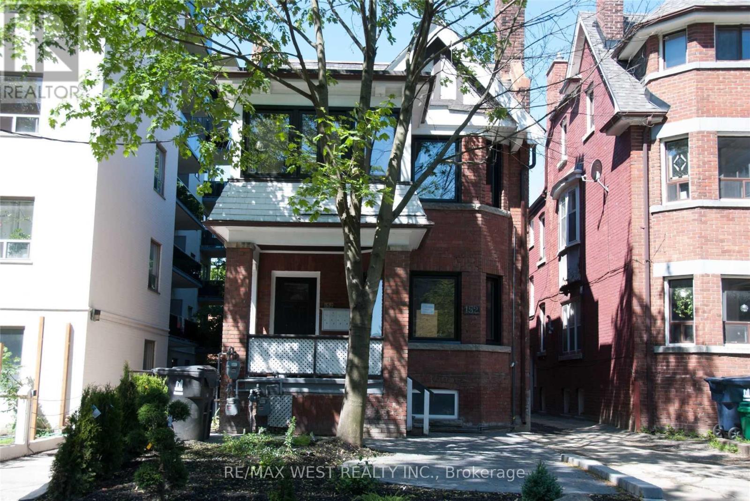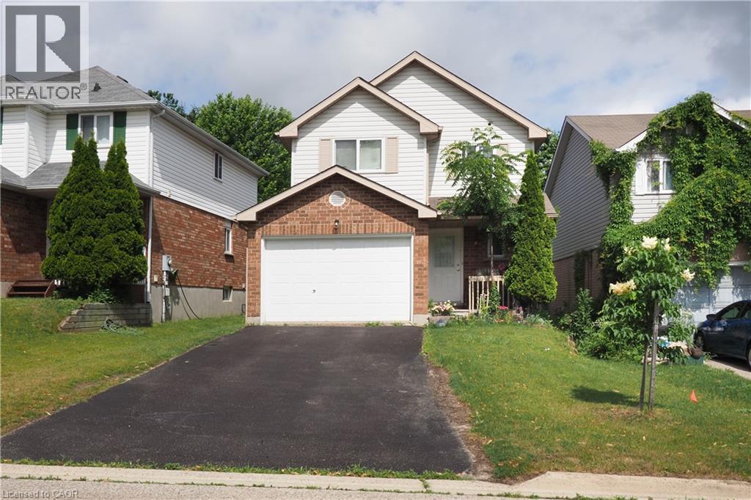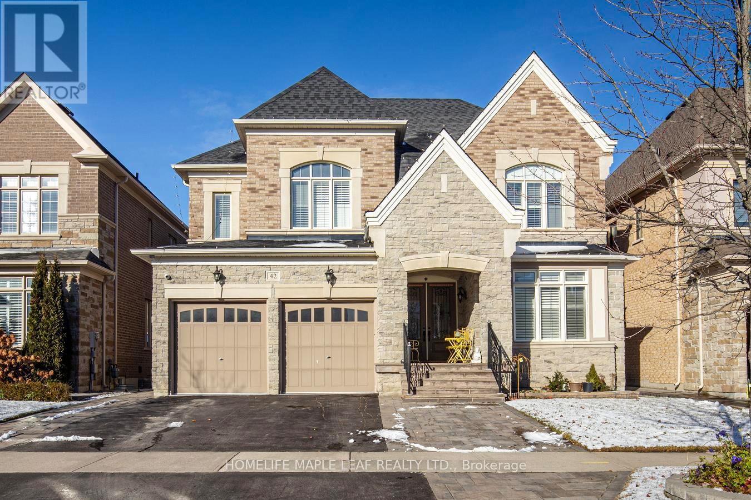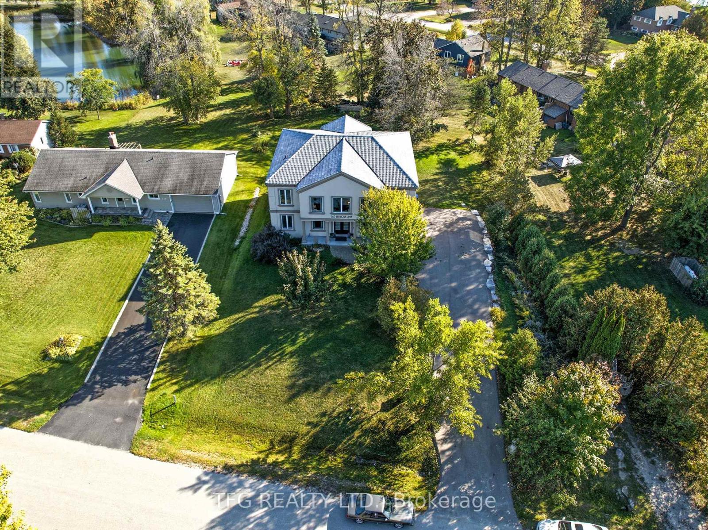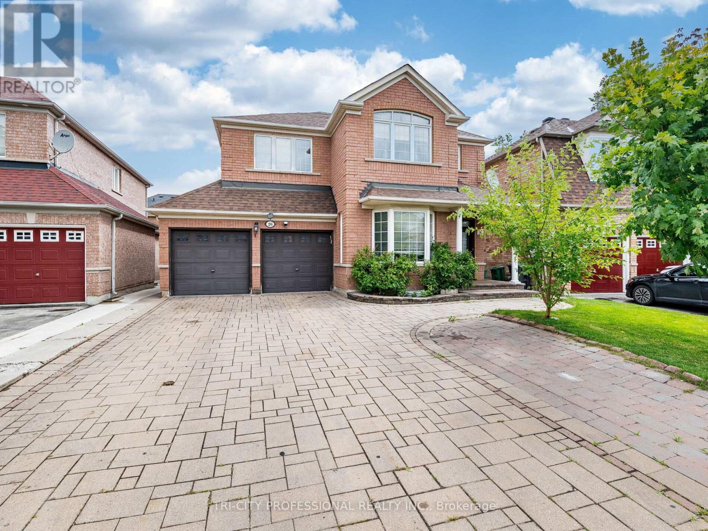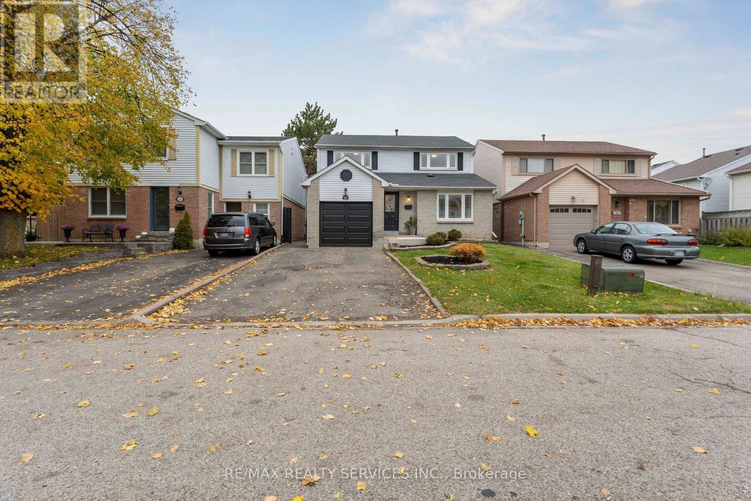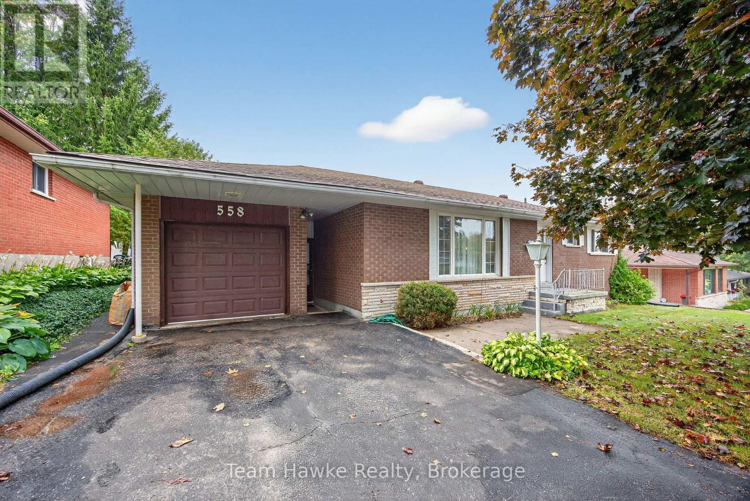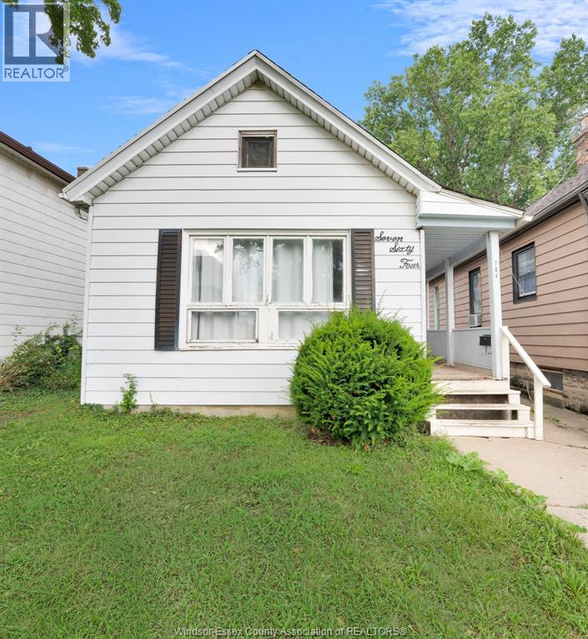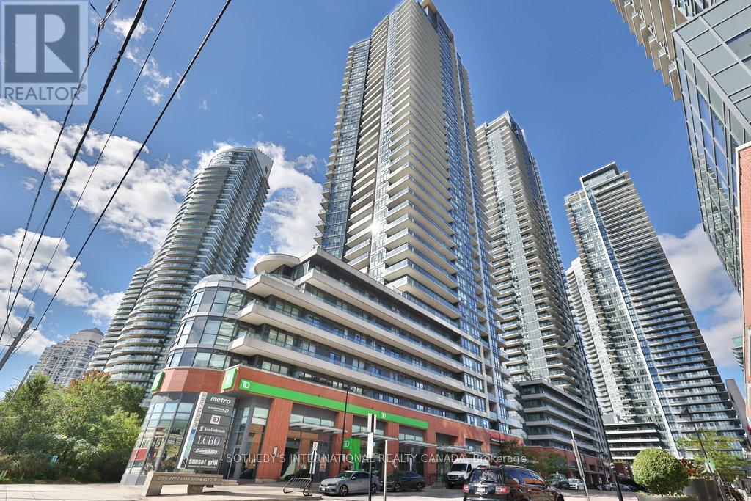107 - 8020 Derry Road
Milton, Ontario
Welcome to this brand new, beautifully designed 2 bedroom, 2 bath residence at 8020 Derry Rd unit 107 - offering an exceptional blend of modern comfort, functional layout, and everyday convenience. This well-planned suite features 977 sq ft of total living space, including a spacious 273 sq ft private patio, perfect for indoor-outdoor living, entertaining, or relaxing. The open-concept living and dining area is bright and inviting, 10ft ceilings, with large windows that flood the space with natural light and direct access to the patio. The contemporary kitchen offers full-size brand new stainless steel appliances, ample cabinetry, and a highly functional layout. The primary bedroom includes a walk-in closet and private ensuite bathroom, while the second bedroom is generously sized, ideal for family, guests, or a home office. Located minutes from major highways and the Milton Go station, and just steps from many shops, restaurants, cafes, and essential services, this home offers unmatched convenience. Highly rated schools, parks and everyday amenities are all nearby. This unit also includes one parking space, a parking space, a private locker and high-speed internet, delivering exceptional value in a brand-new community. (id:50886)
Sutton Group Realty Systems Inc.
4 - 152 Dowling Avenue
Toronto, Ontario
A 1-Bedroom Basement Apt In The Heart Of Parkdale ** This Is Walkers Paradise With A Walk Score Of 83 Where Your Daily Errands Do Not Require A Car! Nearby Parks Include Masaryk Park, Beaty Boulevard Parkette And Melbourne Parkette. Walking Distance To T.T.C. And Near By Shops. All This While Enjoying An Upgraded Kitchen And The En-Suite Laundry** (id:50886)
RE/MAX West Realty Inc.
429 Exmoor Street
Waterloo, Ontario
University Downs! Great location for this 1,342 square foot 3 bedroom, 3 bathroom, 2 storey on a quiet street. Spacious living room. Large eat-in kitchen with sliding door to newer 13’ x 11’ deck (2021) and fully fenced backyard. Extra large primary bedroom with walk-in closet. Finished basement includes rec room and bathroom. One and one-half garage, double wide driveway and parking for 4 cars. Close to many amenities, including parks, shopping, public transit and the Grand River! (id:50886)
RE/MAX Solid Gold Realty (Ii) Ltd.
42 Foothills Crescent
Brampton, Ontario
Luxury Living in, Toronto Gore Rural Estate 50 Feet Elevation, One of the most Prestigious Neighborhoods of Brampton, Royal Pine Built, Aprx 3750 Sq Ft!! Come & Check Out This Upgraded Detached House, Smooth Ceilings, Main Floor With 10 Feet High & 9 Feet upstairs and Bsmt, The Moment You Step Inside, You Are Greeted By A Grand Foyer That Leads Into A Spacious And Open-Concept Living And Dining Area, Boasting Soaring 10 Foot Ceilings And Beautiful Windows That Provide Ample Natural Light. The Gourmet Kitchen Is A Chef's Dream, Equipped With High-End Stainless-Steel Appliances, A Large Island With Seating, And Plenty Of Counter Space For All Your Culinary Needs. The Adjacent Family Room Offers A Cozy And Comfortable Seating For Relaxing And Unwinding. The Master Suite Is A Luxurious Retreat, Featuring A Spacious Walk-In Closet And A Spa-Like En-Suite Bathroom With A Soaking Tub And A Separate Walk-In Shower. (id:50886)
Homelife Maple Leaf Realty Ltd.
165 Bayshore Drive
Ramara, Ontario
Welcome to prestigious Bayshore Village, one of the area's most sought-after communities! This spacious 5-bedroom home combines elegance, comfort, and lifestyle in one incredible package. Living in Bayshore Village means access to an amazing community and resort-style amenities, including three marinas, a golf course, pickleball and tennis courts, a saltwater pool, clubhouse, and plenty of social events. Step inside to discover large open ceilings and a bright, open-concept floor plan that's perfect for family living and entertaining. The custom-designed kitchen features beautiful countertops and a generous eat-in area that flows effortlessly into the formal dining room---ideal for hosting family gatherings. The primary suite offers a luxurious 5-piece ensuite with a relaxing soaker tub, while additional bedrooms each include ensuite privileges, providing privacy and convenience for everyone. The lower level is mostly finished and features a movie/theatre room---perfect for family nights in, plus a fifth bedroom with access to a 3-piece bath. It's nearly complete, just awaiting your personal finishing touches to make it your own. Outside, enjoy your beautiful, private backyard, offering the perfect space for outdoor entertaining or peaceful relaxation. Experience luxury, community, and lakeside living---all in one exceptional home. (id:50886)
Tfg Realty Ltd.
26 Tangleridge Boulevard
Brampton, Ontario
Welcome to this Stunning 4 Bedroom Home Located in the Family Friendly Sandringham-Wellington Neighborhood ! Features Double Door Entry, 9 Ft Ceiling on Main Floor, Kitchen W/ Upgraded Cabinets And Granite Counters, Stunning Hardwood Floors w/ Matching Stairs, Pot Lights, Crown Moulding & a Spacious Garden Shed. Includes a Spacious Loft on 2nd Floor! Finished Basement with Two Entrances, 2 Bedrooms, Study Rm, Kitchen & Full Washroom. Separate Side Entrance Built By The Builder. Basement Total Area 1155 Sq Ft (Mpac) Built On a Wide Lot With Beautiful Interlocking In The Front And Back Yard. Driveway Can Fit 5 cars very Easily In Addition To 2 Cars In The Garage. Potential Income Property. Short Walk To School, Park & Public Transit Bus Stop. Close To Plazas, Banks, & Hospital. Don't Miss Out On This Incredible Home! (id:50886)
Tri-City Professional Realty Inc.
21 Majestic Crescent
Brampton, Ontario
Fabulous 4-bedroom detached home on a quiet crescent in a desirable family neighbourhood. This spacious, well-maintained home features a large kitchen with stainless steel appliances,breakfast bar, pot lights, and crown moulding. The bright family room offers a walkout to a large deck, fenced yard, and convenient side-yard entrance. Upstairs includes four generous bedrooms, a renovated 2-pc ensuite off the primary bedroom with a large closet. Newly renovated 4pc main bathroom on the upper level. Freshly painted throughout with all LED lighting, a new staircase, updated lighting and window coverings in the bedrooms, new dining room fixture, anda brand-new garage door. The finished basement with a newly renovated 3pc bath provides excellent additional living space or guest accommodations. Roof replaced in 2020. Walking distance to Maitland Park with direct access to the Chinguacousy Trail. Close to schools,parks, and all amenities-move-in ready and perfectly located for family living. (id:50886)
RE/MAX Realty Services Inc.
558 Russell Street
Midland, Ontario
Welcome to this charming bungalow on Russell Street, offering just under 1,600 square feet on the main floor plus a full walkout basement. Featuring three spacious bedrooms and two bathrooms, this home provides plenty of room for family living. The main level showcases hardwood floors, generous living and dining areas, and a large addition off the back with a bright family room overlooking the yard. The walkout basement offers excellent potential to expand your living space or create a future in-law suite. An attached garage adds everyday convenience, while the property itself sits in a desirable Midland location close to schools, shopping, and local amenities. With its solid construction, spacious floor plan, and family friendly location, this is a great opportunity to put down roots in a sought-after neighbourhood. *** NEW FURNACE IN DECEMBER 2025 | NEW HWT IN MAY 2025 *** (id:50886)
Team Hawke Realty
764 Windsor Avenue
Windsor, Ontario
Lease opportunity available immediately. Welcome to 764 Windsor Avenue, a spacious and cozy 4-bedroom home offering a unique layout and warm character throughout. The living room features cathedral ceilings with exposed wood beams, creating an open and inviting central space. Three bedrooms are located on the main level, with the option of a private primary bedroom on its own upper level overlooking the living area. The home includes a recently updated bathroom, main-floor laundry, and all appliances for tenant use. Enjoy a large, fully fenced backyard perfect for outdoor relaxation, kids, or pets. Situated just 6 minutes from the University of Windsor, parks, and daily amenities including groceries and restaurants. Tenant to pay all utilities. Recent credit check and income verification required. First and last month’s rent due on acceptance. Landlord reserves the right to accept or decline any offer. Call today to book your private showing. (id:50886)
Jump Realty Inc.
725 - 4055 Parkside Village Drive
Mississauga, Ontario
Welcome to Block Nine South Tower, where modern city living meets comfort and convenience in the heart of Mississauga, City Centre. Step into a bright, airy space featuring 10-foot ceilings, floor-to-ceiling windows, and upgraded finishes throughout. The sleek kitchen is equipped with modern stainless-steel appliances, quartz counters, and ample cabinetry, flowing seamlessly into a spacious living and dining area ideal for entertaining. The den provides flexibility for a home office, dining nook, or nursery. Located steps from Square One Shopping Centre, Sheridan College, Celebration Square, transit terminals, restaurants, and parks. Easy access to HWY 403, 401, and QEW makes commuting effortless. (id:50886)
Realty One Group Flagship
1803 - 2212 Lake Shore Boulevard W
Toronto, Ontario
Discover the joys of lakeside living at Toronto's Westlake condo village community in South Etobicoke! This stunning suite is flooded with natural light from floor-to-ceiling windows, offering breathtaking panoramic views of Lake Ontario and the Toronto skyline. The open-concept layout features 2 bedrooms and 2 bathrooms, complemented by 9 ceilings and a thoughtfully designed floor plan. The spacious entrance includes a generous double-sized closet and convenient ensuite laundry with a full-size washer and dryer. Past the foyer, the upgraded kitchen, is perfect for cooking and entertaining, equipped with stainless steel appliances, quartz countertops, and breakfast bar seating for three.The open concept dining and living room offer unparalleled views of the Lake and allow for a generous entertaining space. The second bedroom, currently utilized as a den, is spacious enough for a queen bed and offers ample storage. Amazing views continue into the large Primary suite, with a full size ensuite and walk-in closet round out the suite. A village unto itself, the Westlake community has easy access to essential amenities, with Metro, Shoppers, LCBO, and more just an elevator ride away. Proximity to the Downtown core is a snap, with streetcars, buses, GO transit, and major highways, all at your doorstep. With two international airports less than 20 minutes away. Additionally, the Westlake community features an impressive 30,000 sq. ft. of amenities, including a 24-hour concierge, an indoor pool, a fitness centre with squash & racquetball courts, a children's room, a theatre room, a games room, and much more! Its a fantastic offering in the city! (id:50886)
Sotheby's International Realty Canada
89 Mosley Crescent
Brampton, Ontario
This freshly painted, absolutely stunning and spacious 4+2 bedroom detached home with a double-car garage is located in the highly sought-after neighbourhood of Fletchers West. Featuring an all-brick exterior and a desirable north-facing orientation for optimal sunlight, this home is perfectly situated on a quiet, child-friendly street.The main floor boasts a bright and functional layout with a large living and dining area, smooth ceilings, crown moulding, and pot lights. The beautifully upgraded eat-in kitchen (2023) is equipped with stainless steel appliances, quartz countertops, quartz backsplash, and abundant cabinetry for storage. From the breakfast area, step out to a spacious deck overlooking a private backyard, complete with a shed.Upstairs, youll find three well-sized bedrooms, including a primary suite with a walk-in closet and a private ensuite. The large fourth bedroom is located in the loft with its own 2-piece ensuite.The finished basement, with a separate side entrance, offers a recreation room, two additional bedrooms, kitchen, and full bathroomperfect for generating rental income or providing extra living space for extended family.Additional features include a stamped concrete driveway with parking for four vehicles, interlocked front entrance, and a meticulously maintained interior and exterior. Ideally located close to schools, parks, public transit, shopping plazas, and major highways, this home offers both comfort and convenience. Meticulously cared for and move-in ready, this fantastic family home is waiting for you to enjoy all its comforts and amenities. (id:50886)
Everest Realty Ltd.

