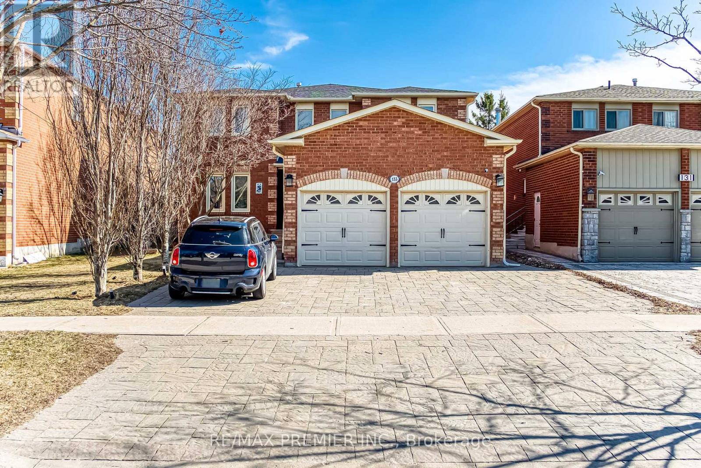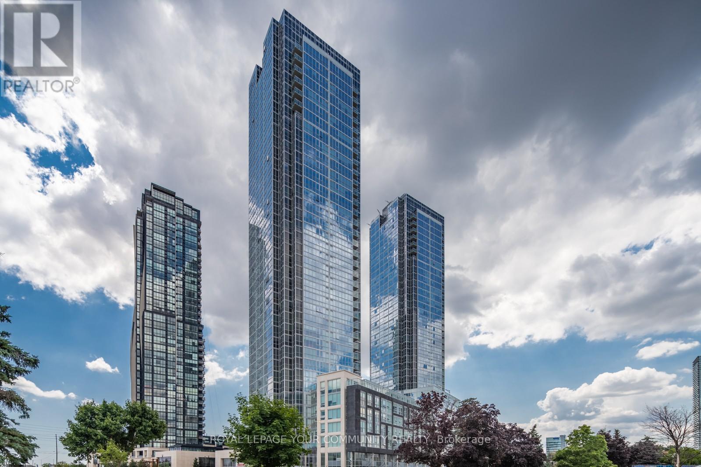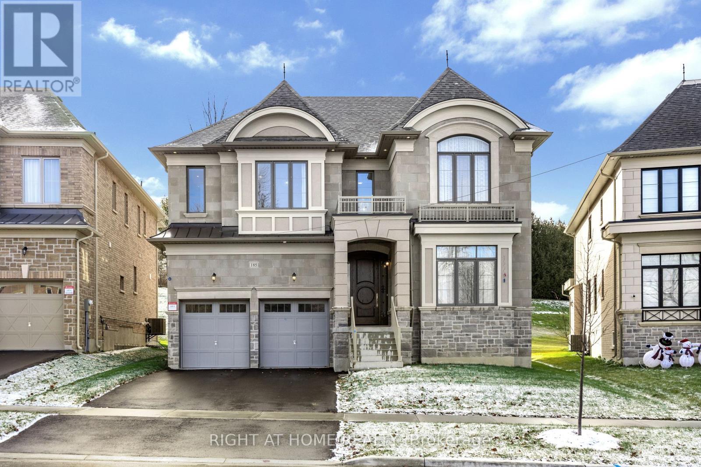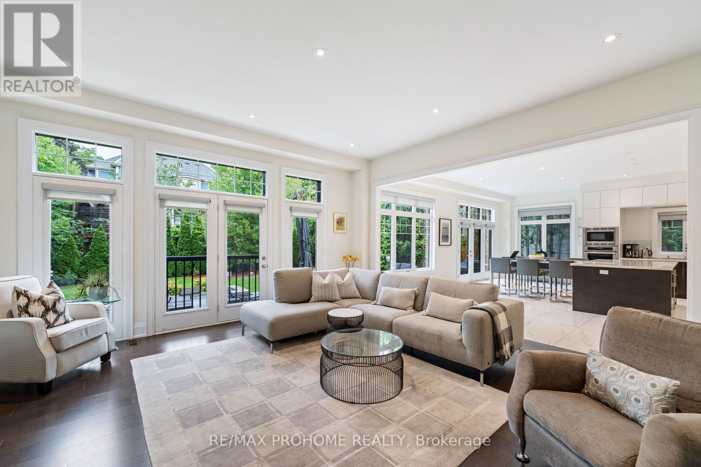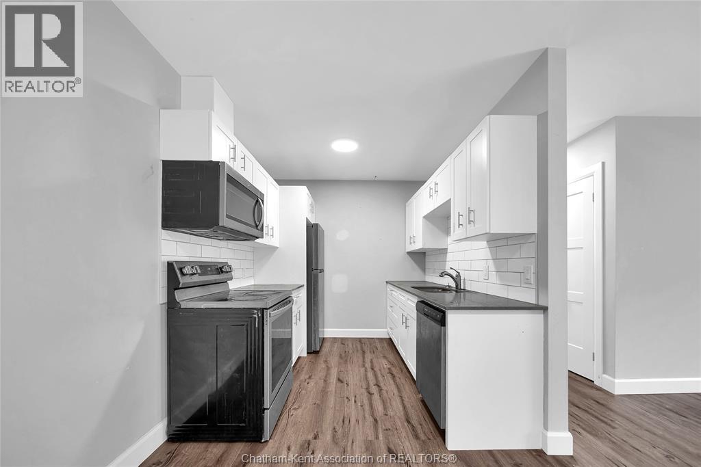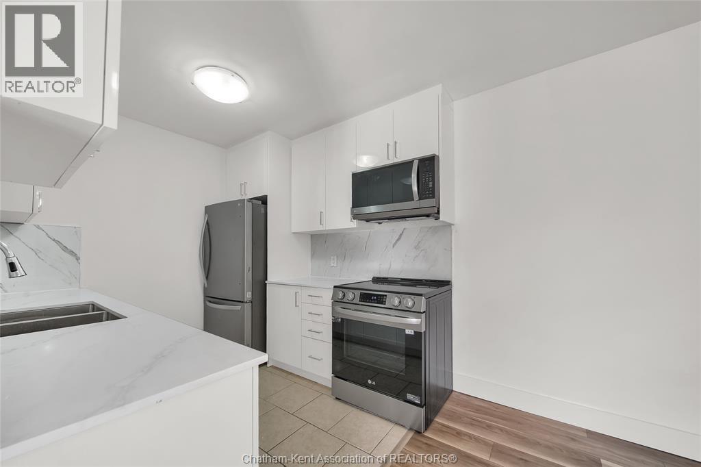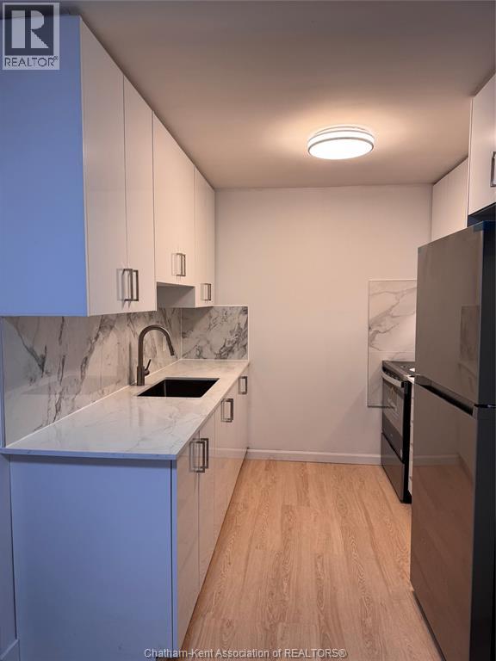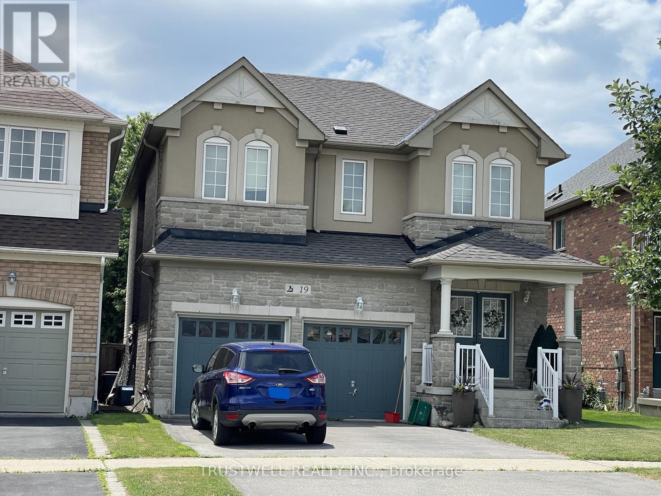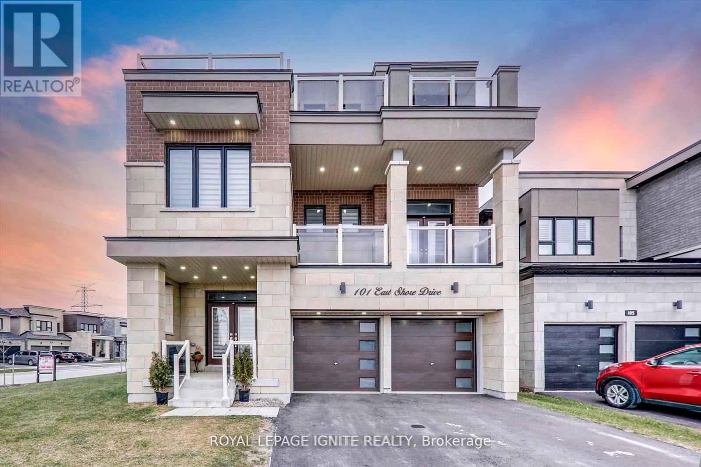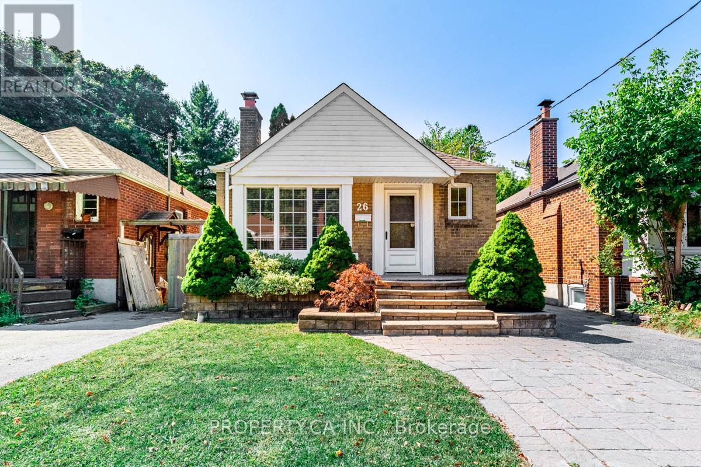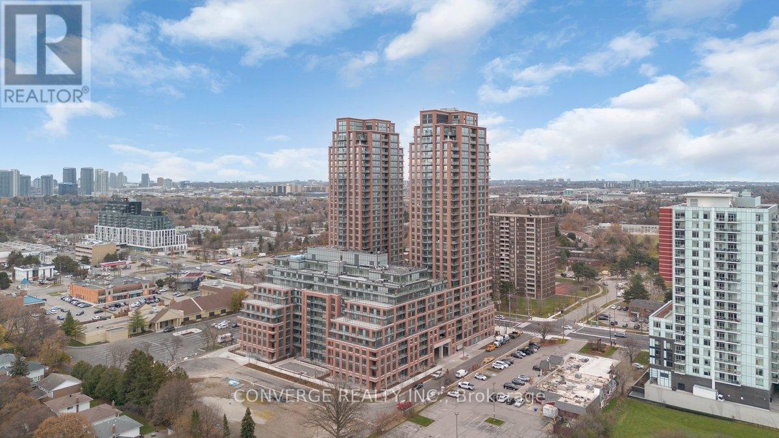Bsmt - 133 Bernard Avenue
Richmond Hill, Ontario
***One Free Month If Rented Within First 30 Days*** Welcome To This Stunning, Fully Furnished, And Recently Renovated Basement Apartment, A Perfect Blend Of Modern Comfort And Style. Step Inside To Discover Two Spacious Bedrooms Featuring Rich Hardwood Floors, Sleek Mirror Closets, And Large Windows That Fill The Space With Natural Light. The Gourmet Kitchen Is Designed To Impress, Showcasing Elegant Porcelain Floors, Stainless Steel Appliances, Luxurious Quartz Countertops, And Ample Cabinet Space For All Your Culinary Needs. The Open-Concept Living Area Offers The Perfect Spot To Relax Or Entertain, Complete With Matching Porcelain Floors, Recessed Pot Lights, And A Wall-Mounted Flat-Screen TV. This Thoughtfully Designed Unit Also Includes A Private Washer And Dryer For Your Convenience. Ideally Located Close To Shops, Highway 404, And Top-Rated Schools, This Apartment Offers A Seamless Blend Of Tranquillity And Urban Accessibility. Don't Miss Your Chance To Live In This Beautiful Space-Book Your Viewing Today And Make It Your New Home! (id:50886)
RE/MAX Premier Inc.
1101 - 2908 Highway 7 Road
Vaughan, Ontario
Beautiful And Bright One Bedroom/Two Bathroom Condo Unit In The Centre Of Vaughan. This Upgraded Unit Boasts Floor To Ceiling Corner Living Room And Bedroom Windows With A Stunning View Of The Area. Unit Finishes Are Sleek and Modern, Perfect To Add Your Creative Touch. Built In 2020, The Luxurious Nord Condos Have All Amenities You Could Want. Enjoy Indoor Pool, Exercise Room, Yoga Room, Games Room, Theatre And Much More. 24 Hours Concierge Services Provide Peace Of Mind Security. Unit Includes One Underground Parking Space And One Locker. This Property Is Close To All Amenities. (id:50886)
Royal LePage Your Community Realty
185 Cranberry Lane
Aurora, Ontario
Welcome to the premium Sonata (Elevation C) model by Geranium, offering between 3,500-5,000 sq ft above grade, located in one of Auroras most established neighborhoods. Situated on a rare 48 x 255 ft premium lot, this elegant residence backs onto private acreage and enjoys unobstructed views of Highland Gate Park and the surrounding natural landscape. With no neighbors in front and a large acreage on the back, the home offers rare privacy. The main floor features 10-foot ceilings, hardwood flooring, oversized porcelain tiles, crown molding, and coffered ceilings in the lounge and dining rooms. Built-in speakers, a gas fireplace, and a main-floor laundry room add comfort and convenience. A versatile office/library may also serve as a guest or in-law room. The second floor and basement have 9-foot ceilings and spacious layouts throughout. Multiple rooms including the breakfast area, great room, and primary bedroom offer peaceful views of mature trees. A covered loggia (29' x 11') provides a perfect outdoor retreat. The primary suite includes a cozy reading nook, two fully shelved walk-in closets, and a luxurious 5-piece ensuite. A dedicated media room upstairs adds flexibility as a fifth bedroom, office, or lounge. Located just steps from Kings Riding Golf Club and surrounded by over 50 acres of parkland, this home offers a blend of prestige, comfort, and nature. Upgrades totaling approximately $275,000 include high-end appliances, a real oak front door, crystal light fixtures, and refined finishes throughout (see attached list for full details). This meticulously maintained home blends thoughtful design, quality craftsmanship, and an unbeatable location offering a rare opportunity to enjoy space, privacy, and natural beauty in one of Auroras most desirable communities. (id:50886)
Right At Home Realty
17 Alma Walker Way
Markham, Ontario
Welcome to this spectacular custom-built residence tucked away on a quiet, exclusive cul-de-sac in historic Markham Village. Offering over 4,345 sq ft above ground plus a professionally finished lower level, this home combines timeless curb appeal with a minimalist, contemporary design and premium finishes throughout. Step through the elegant double doors into a soaring foyer and experience the 10-ft ceilings on the main floor, rich hardwood floors, and an impressive open-riser staircase with custom iron railings that enhances the homes airy feel. The main level showcases a formal dining room with designer chandelier, a private office, and a spacious living area with multiple walk-outs to the backyard. At the heart of the home is a custom-made chefs kitchen featuring Thermador appliances, an oversized center island, and a custom glass dining table perfect for everyday living and entertaining. A butlers servery with wet bar connects the kitchen and dining areas seamlessly. Upstairs, discover four generously sized bedrooms, each with its own ensuite bathroom, including a luxurious primary suite with steam shower, towel warmer, and two large walk-in closets. A convenient second-floor laundry room enhances everyday ease. The third-level loft offers a bright, versatile space ideal as a home gym, studio, or lounge. Outside, enjoy an expansive, professionally landscaped backyard with a multi-zone stone patio, in-ground sprinkler system, and lush greenery ideal for outdoor dining and lounging. The finished basement adds exceptional versatility with an open-concept layout, pot lights, and a rough-in for a wet bar, creating a perfect recreation or entertainment space. Steps to Park, top schools, GO Transit, community centers, shops & restaurants, Stouffville Hospital, and Hwy 407. This stunning property blends sophisticated style with exceptional functionality in one of Markham's most desirable settings-- a true rare offering! (id:50886)
RE/MAX Prohome Realty
25 Orchard Heights Drive Unit# 12
Chatham, Ontario
Welcome to Orchard Heights! This wonderfully updated 2 bedroom - 1 bath unit is available to rent for $1700 plus hydro and water! This bright unit features its own balcony and numerous recent upgrades as well as new appliances including fridge, stove, and over the range microwave. Each unit has its own dedicated furnace and central air. Laundry facilities on each floor (pay per use). Call today to secure this wonderful unit! Application with references and credit check required. Parking on site ($50/month) and secured entry into building. (id:50886)
Royal LePage Peifer Realty Brokerage
25 Orchard Heights Drive Unit# 5
Chatham, Ontario
Welcome to Orchard Heights! This wonderfully updated 2 bedroom - 1 bath unit is located on the second floor and is available to rent for $1700 plus hydro and water! This bright unit features its own balcony and numerous recent upgrades as well as new appliances including fridge, stove, and over the range microwave. Each unit has its own dedicated furnace and central air. Laundry facilities on each floor (pay per use). Call today to secure this wonderful unit! Application with references and credit check required. Parking on site ($50/month) and secured entry into building. (id:50886)
Royal LePage Peifer Realty Brokerage
25 Orchard Heights Drive Unit# 11
Chatham, Ontario
Welcome to Orchard Heights! This wonderfully updated 2 bedroom - 1 bath unit is available to rent for $1700 plus hydro and water! This bright unit features its own balcony and numerous recent upgrades as well as new appliances including fridge, stove, and over the range microwave. Each unit has its own dedicated furnace and central air. Laundry facilities on each floor (pay per use). Call today to secure this wonderful unit! Application with references and credit check required. Parking on site ($50/month) and secured entry into building. (id:50886)
Royal LePage Peifer Realty Brokerage
19 Balliol Avenue
Richmond Hill, Ontario
Location, Location, Location! Conveniently located near Hwy 404 perfect for commuting downtown. This is a rare opportunity to own a 4-bedroom detached home in Prime Richmond Hill area, priced competitively at the same level as a townhouse in the area. Priced to sell quickly, don't miss out!!! Welcome to 19 Balliol Ave, Richmond Hill. Searching for the best value detached home in prestigious Richmond Hill, perfectly nestled among beautiful green spaces and serene surroundings? This is the home you simply must have and the one you've been waiting for! Nestled in the heart of a vibrant and highly sought-after community, this stunning home features a thoughtfully designed layout where every square foot is maximized for comfort and function. Enjoy elegant dining in the separate formal dining room, relax in the sun-filled great room with a cozy fireplace. Step outside to your private dream backyard. The generous primary suite boasts a 4-piece ensuite and walk-in closet. All additional bedrooms offer great space. Perfect for downtown commuters! With quick and easy access to Hwy 404, getting to downtown Toronto is an ideal for professionals seeking both convenience and comfort. New Roof installed in June 2025. Furnace replaced approximately 3 - 4 years ago. Note: Wider at the back than the front, this lucky lot layout is in high demand and rarely available! (id:50886)
Trustwell Realty Inc.
101 East Shore Drive
Clarington, Ontario
Great Opportunity To Live A Detached Home Near Lake Ontario. (In The Prestigious Lakebreeze Community).Luxurious Grand Summit Model With More Than 3500 Sq Ft Living Space! Featuring 5 Beds & 5 Baths! Pri. Master Br In The U/Level W/Large Balcony! Large Family In Between W/Balcony! Upgraded Kitchen! Quartz Counter! Open Concept Layout On The Main! Grt Room With Gas F/Place! Full Brick! Lrg Corner Lot! No Houses In The Front! Close To 401! Walking Dist To Lake! (id:50886)
Royal LePage Ignite Realty
Upper - 26 Rednor Road
Toronto, Ontario
Welcome to this beautifully maintained bungalow in East York. Perfectly situated in one of the city's most sought-after, family-friendly neighbourhoods. This space offers everything you need: two private parking spots, a detached garage, and access to a spacious backyard. Enjoy the comfort of all utilities included (except internet and cable), giving you convenience and peace of mind. Bright, inviting, and full of character, this home is ideal for anyone looking to settle into a vibrant community with the perfect blend of charm, comfort, and lifestyle. (id:50886)
Property.ca Inc.
Main & Lower - 25 Firstbrooke Road
Toronto, Ontario
Welcome to this beautifully renovated 2-bedroom, 2-story home that blends modern design with character and charm. The main floor features a bright, open-concept layout with a wood-burning fireplace and large windows to maximize natural light. (id:50886)
Royal LePage Signature Realty
2501 - 3260 Sheppard Avenue E
Toronto, Ontario
Assignment Sale!! Welcome to this stylish, never-lived-in functional unit offering an open-concept layout with a spacious living and dining area, perfect for relaxing or entertaining. The modern kitchen features stainless steel appliances, quartz countertops, and ample cabinet space. Enjoy your private balcony with unobstructed city views including CN tower - ideal for morning coffee or evening sunsets. The bedroom is generously sized with a large closet, and the 3-piece bath is sleek and contemporary. Located in a well-managed building with premium amenities including a fitness centre, high speed internet, party room, rooftop terrace, and 24-hour concierge. Conveniently situated near Hwy 401, TTC, Fairview Mall shopping, Don Mills Station, restaurants, and parks - everything you need is at your doorstep. Perfect for first-time buyers, investors, or anyone seeking a vibrant urban lifestyle. (id:50886)
Converge Realty Inc.

