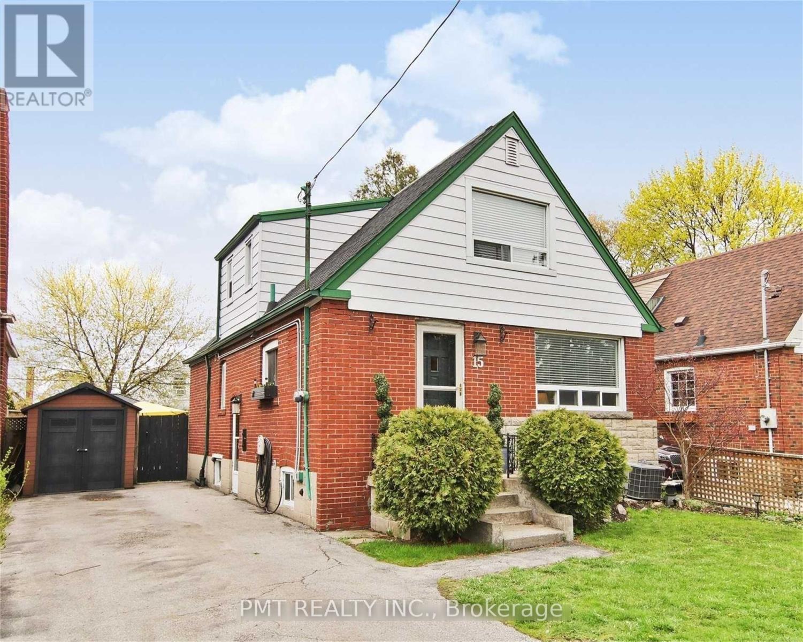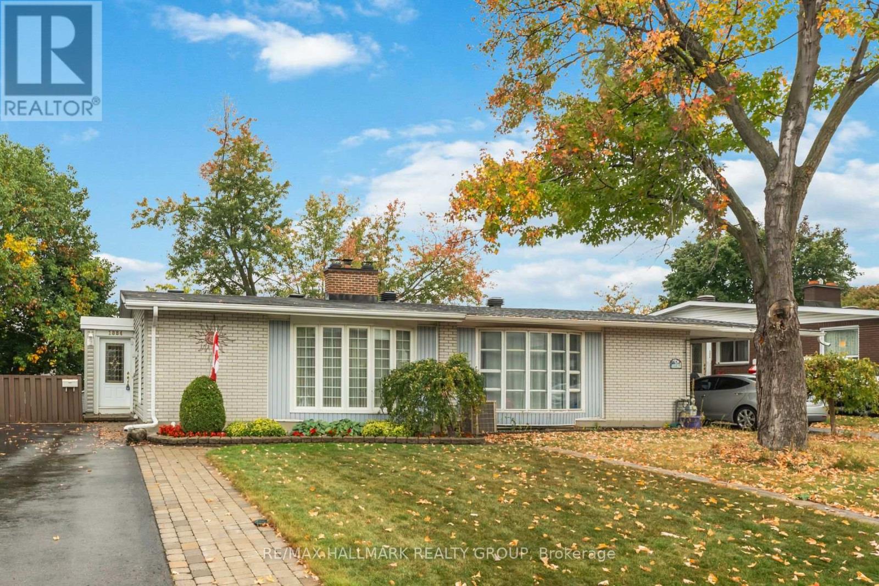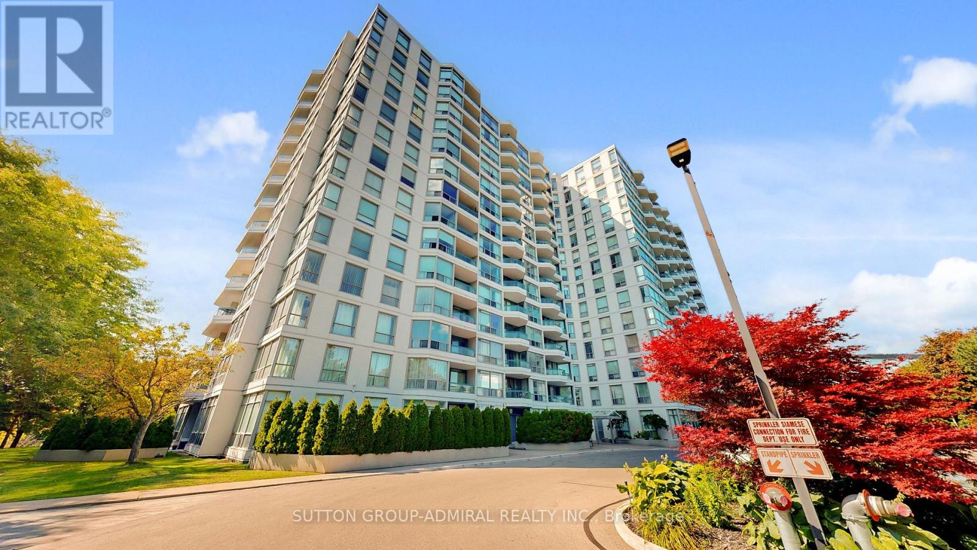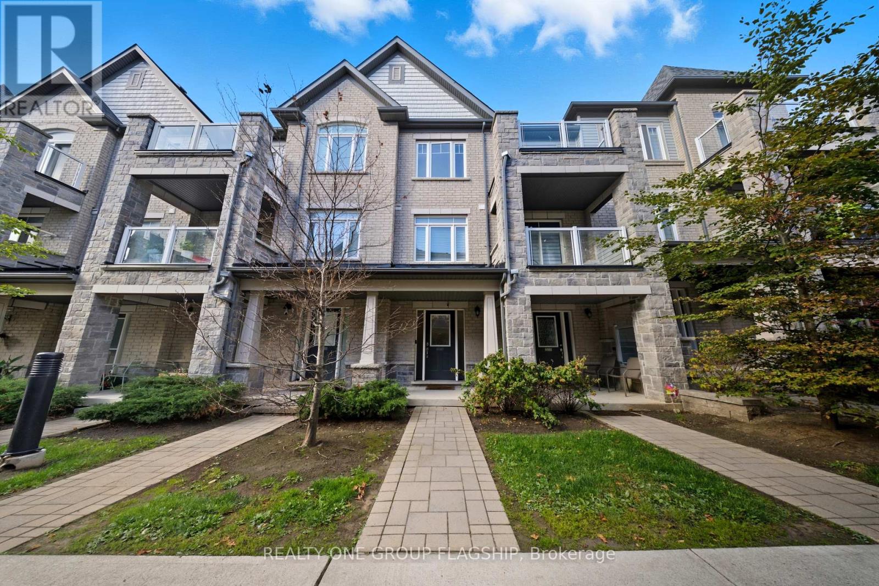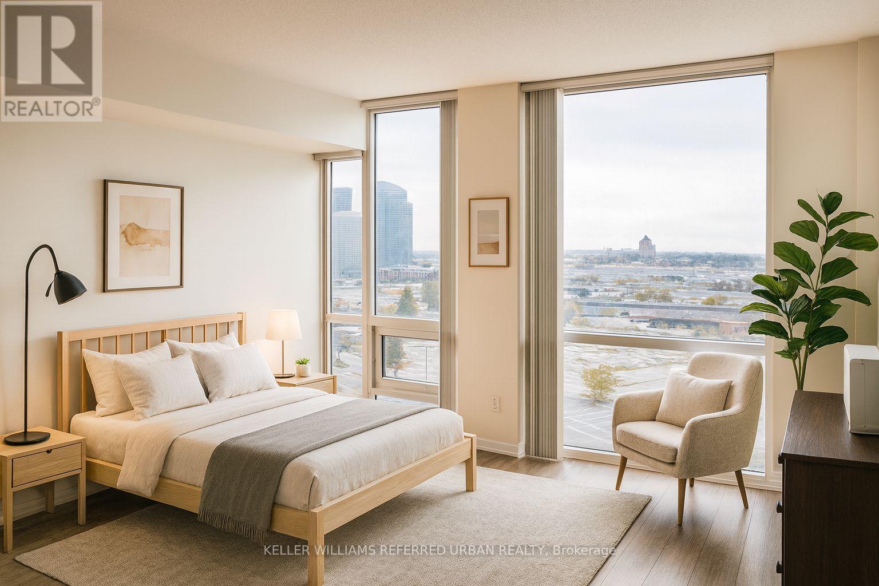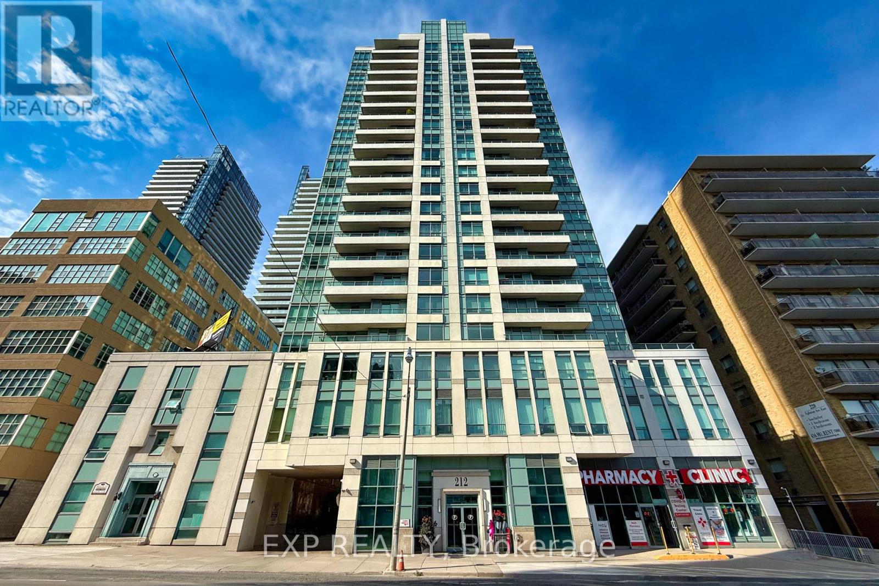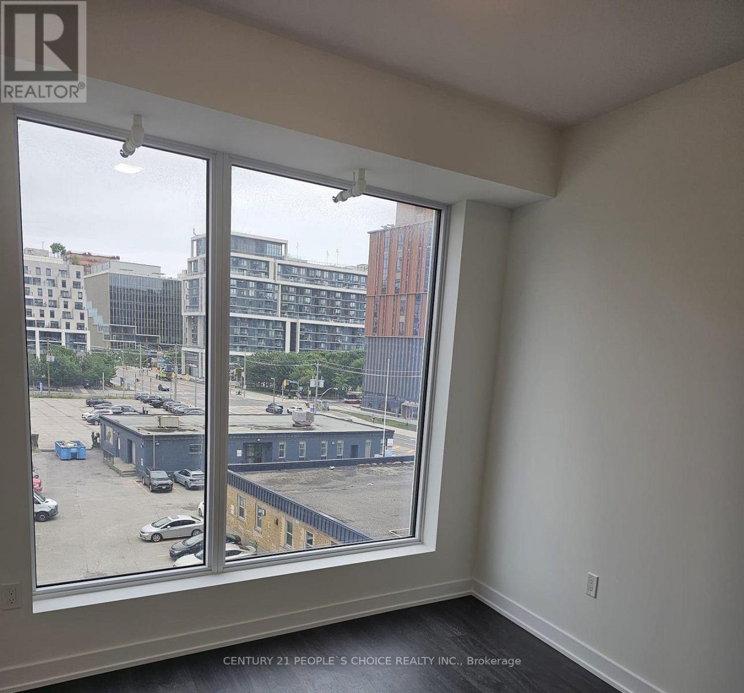15 Dalecrest Drive
Toronto, Ontario
Welcome to this beautiful home in a warm, family-friendly community - a true rare find. Ideally located near parks, green spaces, and the highly sought-after Topham Park area, this property offers an exceptional lifestyle surrounded by splash pads, playgrounds, and neighbourhood amenities perfect for families. The kitchen features abundant cupboard space along with a convenient centre island that provides additional storage and prep room. Just off the living room, you'll find a bright, sun-filled addition that extends your main living area - a perfect space for relaxation, play, or entertaining. This home combines comfort, functionality, and an unbeatable location, making it an excellent choice for anyone seeking a well-maintained property in a wonderful community. (id:50886)
Pmt Realty Inc.
1884 Elmridge Drive
Ottawa, Ontario
Bright and Welcoming 4-Bedroom Semi-Detached Bungalow in Beacon Hill South. First impressions are important. Excellent curb appeal with updated siding and a well-maintained exterior, set on a professionally landscaped lot with stone steps leading to a lovely treed garden. Inside, the sunfilled main level offers an entertainment-size living room with a cozy wood-burning fireplace, a separate dining room, and a generous eat-in kitchen. Two comfortable bedrooms and a full bathroom with shower complete this level. The open central hallway leads to the lower level, where you'll find two bright additional bedrooms overlooking the beautiful backyard gardens. This level also includes a 4-piece bathroom, great closet space, and a large unfinished area with potential for future family room, workshop, gym, or storage. The private, fenced yard is surrounded by mature greenery - perfect for quiet evenings, summer dinners outside, or kids at play. Updates include triple-pane windows, insulated siding, and renovated bathrooms (plus more). Fantastic location: steps to parks, schools, shopping, transit, and just minutes to downtown. Schedule B and 24-hour irrevocable on all offers as per Form 244. (id:50886)
RE/MAX Hallmark Realty Group
611 - 4727 Sheppard Avenue E
Toronto, Ontario
Welcome To The Riviera Club, Where Every Day Feels Like A Vacation! This 2+1 Bedroom, 2 Bath Suite Boasts 1,387 Sq Ft That Feels More Like A House Without All The Maintenance. Enjoy Resort-Style Amenities Including 24/7 Concierge, Indoor/Outdoor Pools, Sauna, Squash & Tennis Courts, Tons Of Visitors Parking And More. The Bright Renovated Kitchen Screams Cook In Me; With Granite Counters, Tile Backsplash, Porcelain Floors, And A Pass-Through To The Dining Room, So You're Never Far From The Action. Open-Concept Living/Dining Areas Make Hosting Family And Friends Effortless. The Massive Primary Retreat Features 2 Giant Walk-In Closets And A Fully Renovated 5-Piece Ensuite, Worthy Of Its Own Spa Day. The Desirable Split Bedroom Layout Offers Maximum Privacy, Making It Ideal For Families, Guests, Or A Home Office Setup. Need Space For Kids, Grandkids, Or That Oversized Sectional? No Problem. There's Even An Enclosed Solarium With Built-Ins, A Huge Utility Room, And An Updated Main Bath With Glass Shower. Enjoy Lush Greenery Views From Your Private Balcony. Steps To Scarborough Town Centre, Minutes To Hwy 401, TTC, GO, And Future Subway. Downsizers, Upsizers, First-Timers And Even Investors Will Find This One Checks All The Boxes. Warning: You May Need To Buy More Furniture! Best Value In The Area!!! Buy Today And Appreciate Tomorrow. (Some Photos Are Virtually Staged). (id:50886)
Sutton Group-Admiral Realty Inc.
2613 Garrison Crossing
Pickering, Ontario
Beautiful, almost-new large townhome located in the highly desirable Duffin Heights community!Conveniently situated just minutes from Hwy 401 and 407, this home offers an open-conceptlayout with a bright and spacious upgraded kitchen featuring a new backsplash, stainless steelappliances, a large pantry, and an island with a breakfast bar that flows seamlessly into thefamily room and a generous covered balcony - perfect for entertaining or relaxing.The upgraded oak staircase leads to the third floor, showcasing two large bedrooms, includinga second bedroom with access to a private balcony. Ideal for family living and entertaining, this stunning townhome combines comfort, style, and convenience in one perfect package. (id:50886)
Realty One Group Flagship
1608 - 88 Grangeway Avenue
Toronto, Ontario
Bright and spacious 2-bedroom + den, 2-bath condo offering over 1,000 sq. ft. of open-concept living in a quiet, well-managed building. Enjoy unobstructed city views from your large L-shaped balcony, perfect for relaxing or entertaining. Located at the end of a quiet street, yet just steps from public transit, grocery stores, top schools, hospitals, and major shopping malls, this condo offers the best of both worlds: peaceful living with urban convenience. Thoughtfully designed layout features a sun-filled living/dining area, a functional den ideal for a home office, and two generously sized bedrooms, including a primary with ensuite. Includes 1 owned parking space and 1 owned locker. Don't miss this opportunity to own a rare gem in a prime location! **Some photos are virtually staged** (id:50886)
Keller Williams Referred Urban Realty
Homelife/miracle Realty Ltd
402 - 70 King Street E
Oshawa, Ontario
Studio Unit Located In The Heart Of Downtown Oshawa. Individually Controlled Heat/Ac, Water, Hydro And High Speed Fibre InternetIncluded In Rent. Amenities Include Rooftop Terrace With Bbq, High Speed Elevator, Lounge Wifi, Meeting Room, Laundry Room, Storage Lockers,Bike Racks. Comes With Stainless Steel Fridge, Stove Bi Microwave, Bi Dishwasher, Luxury Features Include Quartz Counter. (id:50886)
Cppi Realty Inc.
B71 - 125 Village Green Square
Toronto, Ontario
1 Parking Spot (B-71) Available For Purchase By An Owner In The Building ONLY. (id:50886)
Express Realty Inc.
5 - 331 Glendower Circuit
Toronto, Ontario
1240 Sq Ft!! Prime High Traffic Plaza In Scarborough! Great Location- High Traffic Area Facing Busy Street! Lots Of Parking! Unit 2-586 sq ft & unit 4 - 918 sq ft for storage only. All Units Are Availible Only For Storage. (id:50886)
Century 21 Percy Fulton Ltd.
2464 Harmony Road
Oshawa, Ontario
Welcome to 2464 Harmony Road North in the highly sought-after Heights of Harmony community by Minto. This brand new, 4-bedroom, 4-bathroom Laurel 4 End model sits on a premium lot and features a striking Elevation A2 design. With bright, spacious interiors and a functional layout perfect for growing families, this home boasts modern finishes, an open-concept main floor, and a beautifully appointed kitchen ready for entertaining. Upstairs, youll find generously sized bedrooms, including a luxurious primary suite with ensuite bath and walk-in closet. Nestled in North Oshawas most desirable new neighbourhood, this home offers easy access to top-rated schools, parks, shopping, and the future transit hub. Enjoy peace of mind with full Tarion warranty coverage and the confidence of owning a Minto-built home in a growing, family- friendly community. Move in and enjoy the luxury of a turnkey, modern home without the wait. This is your opportunity to own one of the best new builds in the areadont miss it (id:50886)
Century 21 Innovative Realty Inc.
Main - 240 Etna Avenue
Oshawa, Ontario
Welcome to 240 Etna Blvd, a beautifully maintained 3 plus 1 bedroom, 2 bathroom bungalow located in one of Oshawa's most convenient and family-friendly neighborhoods. This charming home offers a spacious and functional layout, complete with two full kitchens, a separate side entrance, and a finished in-law suite ideal for extended family living. The main floor features bright and inviting living and dining areas, Vinyl flooring throughout, and an updated kitchen with modern finishes. The fully finished lower level includes a large bedroom, open-concept living space, and its own kitchen and bathroom, providing excellent flexibility and privacy. Outside, enjoy a deep private backyard with mature trees that create a peaceful and shaded outdoor retreat, perfect for relaxing, gardening, or entertaining. The long driveway provides ample parking for multiple vehicles. Conveniently located just minutes from Highway 401, Oshawa GO Station, Durham College and Ontario Tech University, and Oshawa Centre, this home offers easy access to essential amenities. Walk to nearby parks, top-rated schools, shops, dining, and public transit, all within a quiet and well-established neighborhood. This home is perfect for families seeking space, comfort, and convenience in a desirable Oshawa location. A must-see property with incredible lifestyle appeal, be sure to book your private tour before this beauty is gone! (id:50886)
Century 21 Percy Fulton Ltd.
1510 - 212 Eglinton Avenue
Toronto, Ontario
High Floor 1+Den With Parking & Locker | Stylish Midtown Living With Unobstructed ViewsWelcome to The Panache at Yonge & Eglinton! This bright, stylish 1+den suite (609 sq ft) sits on a high floor with floor-to-ceiling windows and a French balcony, offering unobstructed skyline views and abundant natural light.The home features all new stainless steel appliances, new washer & dryer, a breakfast-bar kitchen, and an efficient layout. The primary bedroom is complemented by a versatile den, ideal for a home office or guest space. Parking with bike rack and a locker are included a rare Midtown convenience.All-inclusive maintenance fees cover hydro, gas, water, and top-tier amenities: 24-hr concierge, pool, fitness centre, Jacuzzi, BBQ terrace, guest suites, visitor parking and yes, pets are permitted.With a Walk Score of 98, youre steps from transit, dining, cafes, and shops. A perfect choice for buyers seeking turnkey urban living with unbeatable views. (id:50886)
Exp Realty
431 - 15 Richardson Street
Toronto, Ontario
This beautifully two-bedroom, two-bathroom suite complete with a spacious private and stunning north east view. The open-concept layout. Located in the heart of Toronto. Just steps from Sugar Beach, the waterfront promenade, George BrownCollege, Loblaws, and a variety of shops, dining, and entertainment options. Union Station, the Gardiner Expressway, and TTC access are allclose by, providing excellent connectivity across the city. A rare opportunity to lease a luxury suite in one of Torontos most exciting new developments. (id:50886)
Century 21 People's Choice Realty Inc.

