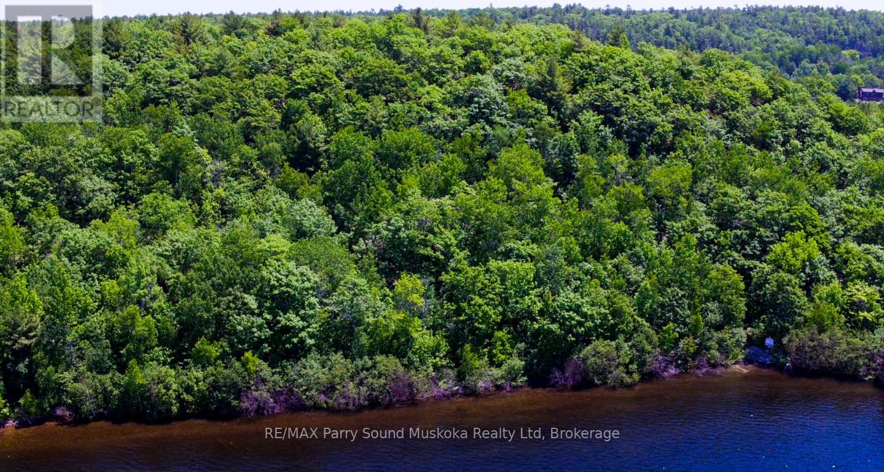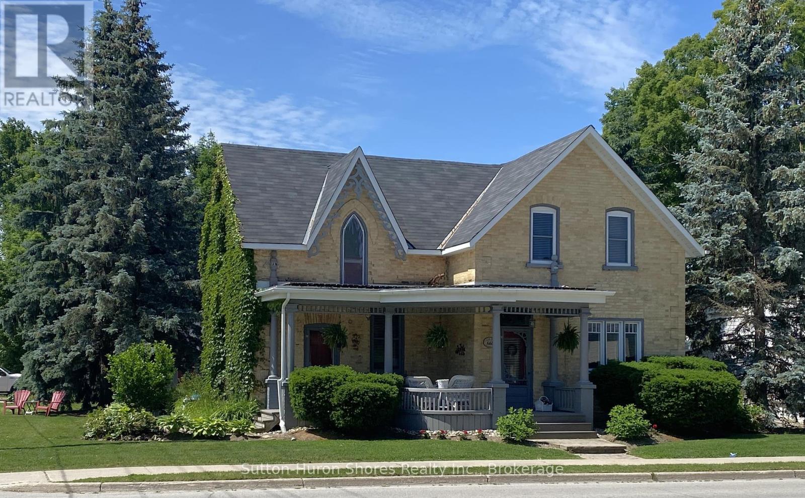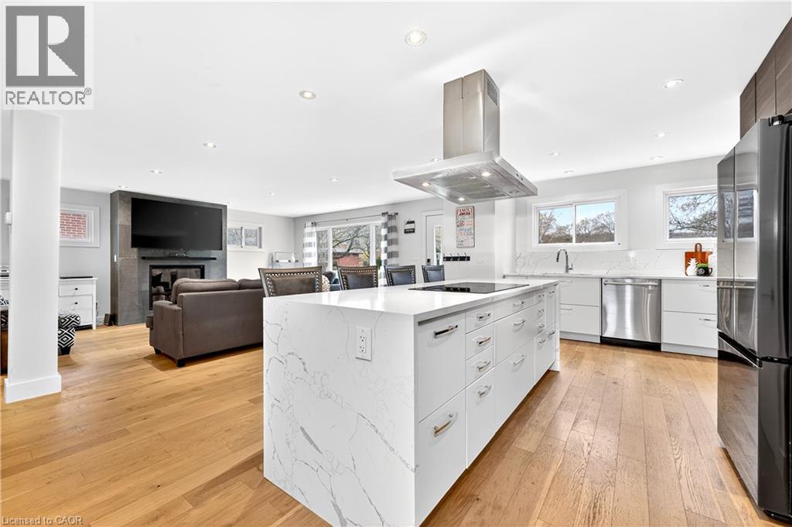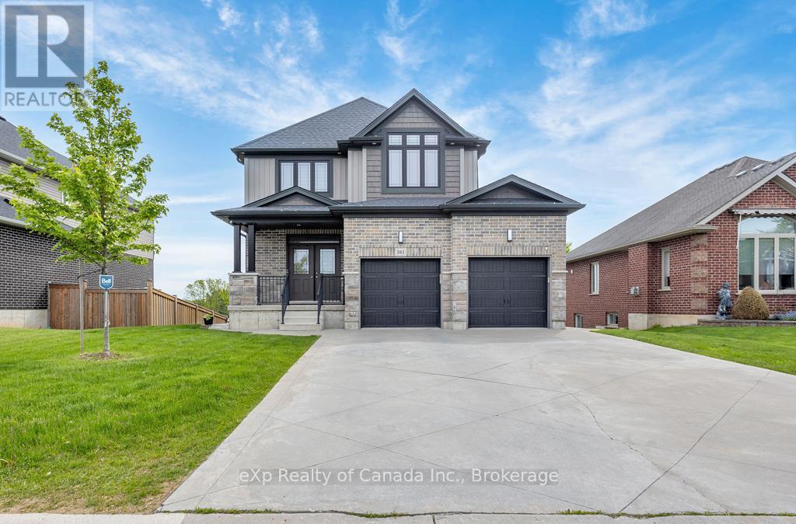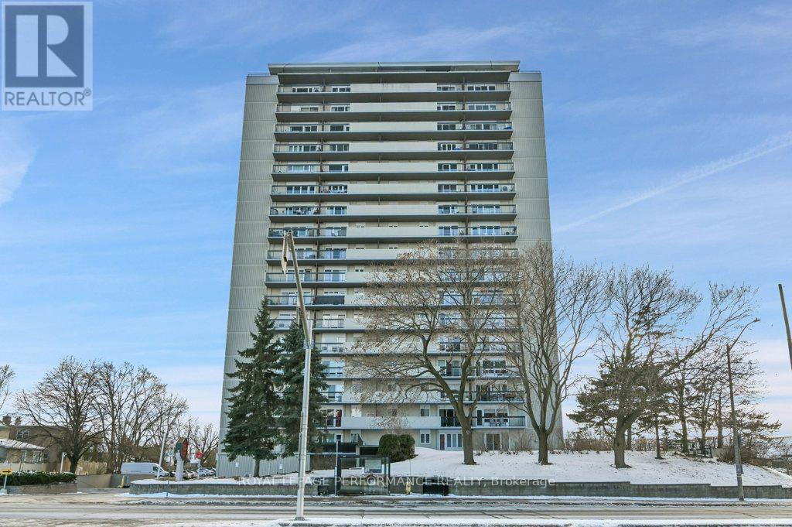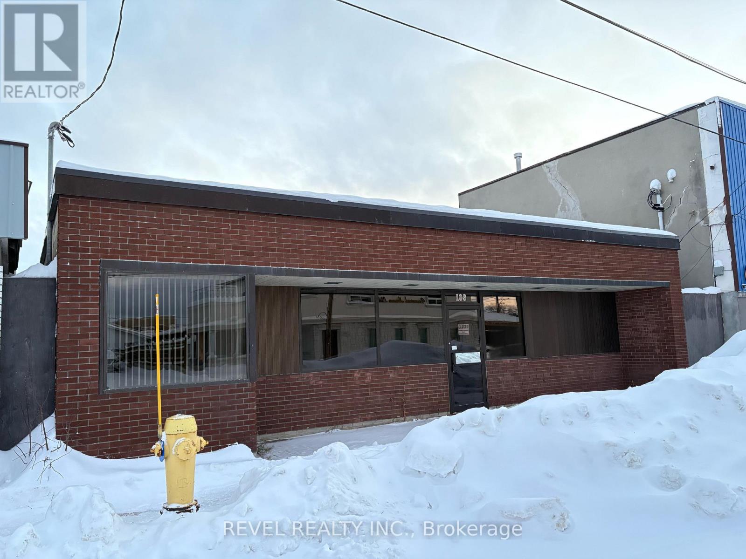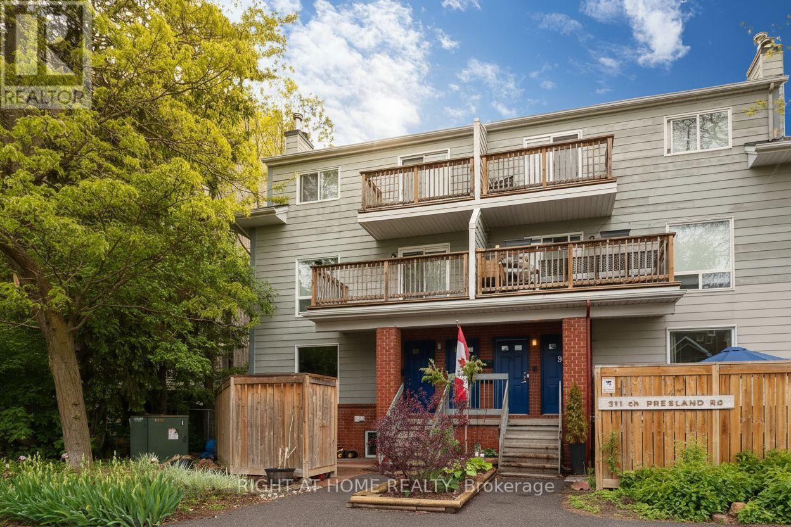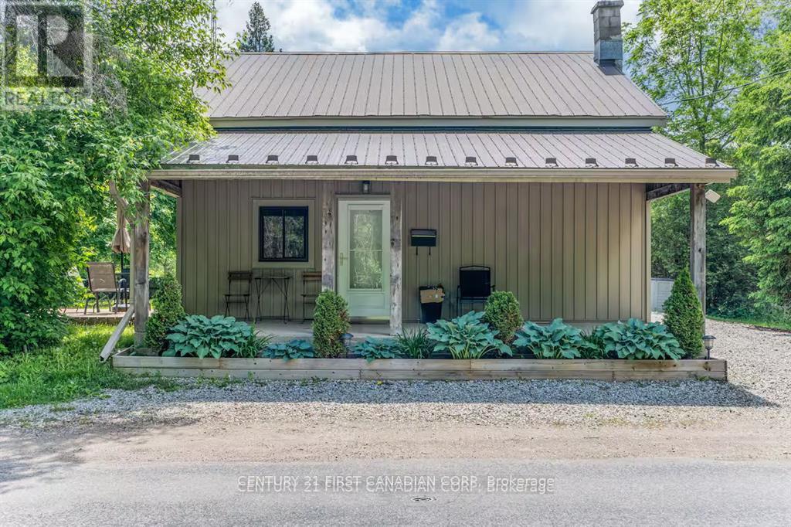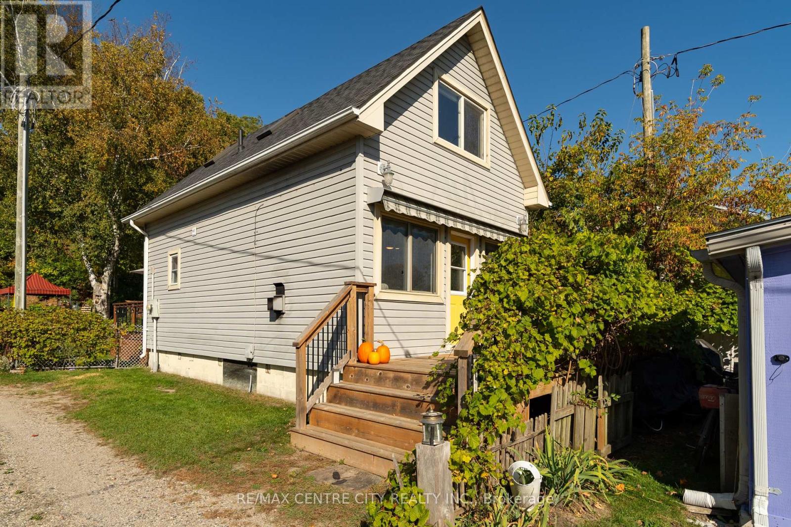0 Roncaster Lane
Seguin, Ontario
Rare Development Opportunity in the Harbour of Parry SoundWith Georgian Bay waterfront land in the Harbour becoming increasingly scarce, this exceptional 15-acre parcel offers a prime opportunity. Located just south of Sound Boat Works marina, the property features approximately 535 ft of clean, gradual gravel shoreline-perfect for a variety of waterfront visions.Stretching from the Seguin Township/Parry Sound border along Rose Point Rd to Roncaster Lane, the land offers excellent elevation, abundant sunshine, and sweeping western views that showcase iconic Georgian Bay sunsets. Full access is available from the north side of Roncaster Lane, with additional access points along Rose Point Rd, presenting flexible options for potential road development.An untouched natural landscape, ready for future possibilities-be sure to take in the aerial perspective through the accompanying video to truly appreciate the scope and beauty of this property. (id:50886)
RE/MAX Parry Sound Muskoka Realty Ltd
668 Gustavus Street
Saugeen Shores, Ontario
Welcome to 668 Gustavus Street, a beautiful and well-maintained yellow brick home full of character, sitting proudly on a large corner lot in the desirable lakeside community of Port Elgin. This spacious two-story home offers four comfortable bedrooms, making it an ideal fit for growing families or those in need of extra living space. With its charming curb appeal and inviting layout, the home blends traditional warmth with thoughtful modern updates. Over the past 10 years, the home has seen numerous upgrades including a new gas furnace equipped with a central air cleaner for improved indoor air quality, new central air conditioning for year-round comfort, and updated windows upstairs and in the dining room to enhance both energy efficiency and natural light. A new set of sliding doors leads directly from the living space to your private backyard oasis, where you'll find a gorgeous in-ground pool perfect for enjoying summer days with family and friends. The pool area has been completely refreshed with a new liner, pump, filter, solar blanket, and winter cover, offering peace of mind and low maintenance for years to come. A new fence around the pool area is already underway and will be fully completed before closing. The large yard provides plenty of green space for kids or pets to play, and the corner lot allows for additional privacy and future landscaping opportunities. Located just minutes from schools, parks, shopping, and the sandy shores of Lake Huron, this home offers an exceptional combination of character, comfort, and location. Don't miss your chance to own this one-of-a-kind property in the heart of Port Elgin. (id:50886)
Sutton-Huron Shores Realty Inc.
15 Swan Drive
St. Catharines, Ontario
PRICED TO MOVE — LISTED SIGNIFICANTLY UNDER APPRAISED VALUE! FULLY UPDATED MODERN BUNGALOW WITH RESORT-STYLE LIVING & INCOME POTENTIAL Step into a home that immediately feels like the one you’ve been searching for - warm, beautifully updated, and designed for the way families truly live today. This oversized, fully renovated bungalow blends modern comfort with thoughtful functionality, creating a lifestyle that’s as easy as it is elevated. Inside, the open-concept layout invites you into a sunlit main floor anchored by a 10' waterfall quartz island-perfect for family gatherings, casual meals, and evenings with friends. Bosch appliances, high-end finishes, and a 36 gas fireplace add both luxury and practicality to daily life. Double glass doors extend your living space outdoors, providing a seamless transition to the expansive deck and heated in-ground pool—your personal retreat all summer long.The primary suite feels like a spa getaway, featuring double closets and a stunning glass-walled ensuite with high-end tile work. Two additional bedrooms, a beautifully finished four-piece bath, and the no-mow backyard make life here wonderfully low-maintenance. Downstairs, a private side entrance leads to a large, fully finished lower-level suite (2020) ideal for multigenerational living, an in-law arrangement, or valuable rental income to offset your mortgage. With updated mechanicals including a newer furnace, AC, roof, waterproofing, sump, and a fully rewired electrical system, the big-ticket items have all been handled for you. Located in a quiet South-End pocket with views of the escarpment, you’ll love being minutes from top-rated schools, parks, transit, the Pen Centre, Brock University, and endless amenities. Families, blended households, investors, and anyone seeking space + income potential will find the perfect fit here. Homes like this—turnkey, stylish, and designed for real life—don’t come along often. Make your move toward the lifestyle you’ve been hoping for. (id:50886)
Your Home Sold Guaranteed Realty Elite
341 Poldon Drive
Norwich, Ontario
Sophisticated Family Home with High-End Finishes and Scenic Views in Norwich! Step into elegance with this stunning 3-bedroom, 3.5-bathroom home where every detail is designed for luxurious living. The bright and airy open-concept main floor showcases a chef-inspired kitchen with a massive island, modern pendant lighting, sleek white cabinetry, a wine fridge, and loads of storage - perfect for entertaining or casual family meals. The adjoining living and dining area is bathed in natural light from expansive windows and French doors, leading to the outdoor deck and offering peaceful views of wide-open farm fields. The elegant wood staircase leads upstairs where you can retreat to the spacious primary suite complete with a spa-like 5-piece ensuite bathroom. You'll also find a convenient second-floor laundry room, cozy family room, and two additional bedrooms for family or guests. The fully finished walkout basement includes a versatile rec room, a home office space, and a 4-piece bathroom - ideal for multi-generational living, guests, or work-from-home needs. With plenty of space and natural light, the basement also offers the potential to add one or two additional bedrooms, providing even more flexibility for growing families or guests. Outdoor living is elevated with a multi-tier raised composite deck, swim spa, built-in outdoor speakers, and irrigation system. A concrete driveway and 2-car garage round out this exceptional property. Truly a home that offers the perfect balance of modern luxury and tranquil surroundings! (id:50886)
Exp Realty Of Canada Inc.
1010 - 158 A Mcarthur Avenue
Ottawa, Ontario
Discover exceptional value and space in this bright condo, offering 971 sq. ft. - one of the largest in the building. This 2 bed, 1 bath unit is carpet free and has a large private balcony with open views, plus a convenient in-suite storage closet. While there is no in-suite laundry, the building offers a pleasant, well-kept ground-floor laundry room for residents. There is one assigned parking spot, which could be rented to another resident for extra income. The updated bathroom features an accessible tub, there are elevators in the building and no stairs to the building entrances - helping with accessibility if required. Condo fees include access to excellent amenities in a well-managed complex, complete with an on-site office. Commuting is a breeze: bus to Parliament in 20 minutes, bike in 15, easy access to the 417. Parks, green spaces, bike paths along the Rideau River are almost at your doorstep. Across the street are convenient shopping options with Loblaws, Green Fresh Market, and Louis Pizza. Cats and birds permitted, but no dogs. No smoking. Full Status Certificate package on file. Room listed as "Other" is in-suite storage room. (id:50886)
Royal LePage Performance Realty
707 Morin Street
Ottawa, Ontario
This stylish and fully furnished basement studio apartment offers a modern, open-concept layout designed for both comfort and functionality. The space includes a fully equipped kitchen with appliances and essentials, convenient in-unit laundry, and a 3-piece bathroom with contemporary finishes. One parking spot and storage are included, and all utilities, water, heat, and hydro are covered in the rent, providing exceptional value and worry-free living. Located in a mature neighbourhood surrounded by lush trees, the property is just steps away from shops at the Saint-Laurent Mall, restaurants, and the LRT for easy commuting. It is also ideally situated close to Montfort Hospital, CSIS, and NRC, making it a highly desirable choice for professionals and long-term tenants seeking a turnkey rental in a prime location. (id:50886)
Royal LePage Integrity Realty
103 Bruce Avenue
Timmins, Ontario
This solid brick commercial building offers an excellent opportunity for professionals looking to establish or expand their practice in a high-demand area. Previously used as a chiropractic office, the space features a smart and functional layout designed for productivity and client comfort. Inside, you will find four treatment rooms, two offices, three storage rooms, and a convenient two-piece bathroom. At the heart of the space is a beautifully crafted solid oak reception area that adds warmth, character, and a professional touch. The welcoming entrance flows into a bright and comfortable waiting area, creating a strong first impression for clients and patients alike. The layout is both practical and efficient, making it ideal for a variety of professional uses such as healthcare, wellness, or administrative services. A new membrane roof was installed in 2015, and the furnace and air conditioning were updated in 2020, offering peace of mind and long-term value. Located in the sought-after community of South Porcupine, this property combines visibility, accessibility, and long-lasting construction - perfect for your next business venture. (id:50886)
Revel Realty Inc.
A - 311 Presland Road
Ottawa, Ontario
Just minutes from downtown Ottawa, this bright and modern 2-bedroom, 2-bath stacked condo delivers both comfort and convenience in a prime central location. The main level features open-concept living with hardwood floors and an updated kitchen complete with stainless steel appliances. Downstairs, the spacious primary suite boasts a walk-in closet, offering the perfect retreat. Enjoy the ease of city living with LRT and VIA Rail just a short walk away, along with St. Laurent Shopping Centre, nearby parks, and plenty of recreational amenities. Ideal for professionals, first-time buyers, or investors. Existing tenant will leave at the end of December. Available for owner occupancy on January 1, 2026. (id:50886)
Right At Home Realty
85 Villeneuve Street
North Stormont, Ontario
Beautiful Modern Farmhouse! Built by a trusted local builder, this stunning semi-detached 2-storey home offers approximately 1,761 sq. ft. of thoughtfully designed living space. Featuring 3 bedrooms, 3 bathrooms, and a spacious double-car garage, there's plenty of room for your vehicles and country toys. The main floor boasts an open-concept layout with quartz countertops, a large 9-ft island with breakfast bar, and a walk-in pantry-perfect for cooking, entertaining, or family gatherings. Enjoy luxury vinyl flooring throughout the entryway, living room, dining room, kitchen, bathroom, and hallway, while plush carpeting adds comfort to the upstairs bedrooms. The primary suite features a generous walk-in closet and a 4-piece ensuite. The second and third bedrooms are spacious and include ample closet space. A full bathroom and convenient second-floor laundry complete the upper level. Outside, unwind on the massive COVERED PORCH ( 1 of 2 properties offering this feature)-a perfect spot to enjoy peaceful country evenings. Complete with central A/C for year-round comfort & eavestrough. No Appliances included. (id:50886)
Century 21 Synergy Realty Inc
83 Villeneuve Street
North Stormont, Ontario
Beautiful Modern Farmhouse! Built by a trusted local builder, this stunning semi-detached 2-storey home offers approximately 1,761 sq. ft. of thoughtfully designed living space. Featuring 3 bedrooms, 3 bathrooms, and a spacious double-car garage, there's plenty of room for your vehicles and country toys. The main floor boasts an open-concept layout with quartz countertops, a large 9-ft island with breakfast bar, and a walk-in pantry-perfect for cooking, entertaining, or family gatherings. Enjoy luxury vinyl flooring throughout the entryway, living room, dining room, kitchen, bathroom, and hallway, while plush carpeting adds comfort to the upstairs bedrooms. The primary suite features a generous walk-in closet and a 4-piece ensuite. The second and third bedrooms are spacious and include ample closet space. A full bathroom and convenient second-floor laundry complete the upper level. Outside, unwind on the massive COVERED PORCH ( 1 of 2 properties offering this feature)-a perfect spot to enjoy peaceful country evenings. Complete with central A/C for year-round comfort & eavestrough. No Appliances included. (id:50886)
Century 21 Synergy Realty Inc
Unit A - 705 Conservation Drive
Waterloo, Ontario
Enjoy cottage living in the city with this unique two-storey, loft-style fully furnished apartment, located on a quiet rural road just outside Waterloo. This front-unit rental offers two bedrooms, two bathrooms (one 4-piece and one 2-piece), and sits on a spacious 1.35-acre lot with a private yard ideal for garden enthusiasts to grow their own vegetables. A vehicle is recommended, as the property is only a 10-minute drive to the University of Waterloo, Wilfrid Laurier University, St. Jacobs, the Farmers Market, The Boardwalk, Conestoga Mall, RIM Park, and Laurel Creek Conservation Area. The back unit is occupied by a professional family with one child and a dog. Utilities will be shared based on occupancy and divided according to the number of people living in each unit. If the lease term is longer than 24 months, the landlord can remove the furniture upon request. The landlord is seeking a long-term family tenant with stable income and strong credit history. (id:50886)
Century 21 First Canadian Corp
417 Edith Cavell Boulevard
Central Elgin, Ontario
Discover the magic of Port Stanley in every season. Just steps from the beach, restaurants, shopping and a short bike ride to downtown, this beautifully updated two-storey home puts you at the centre of one of Ontario's most beloved lakeside communities.Inside, the bright and welcoming layout includes a main-floor bedroom and two additional bedrooms upstairs, offering flexibility for family, guests, or the perfect weekend retreat. Sun-filled living spaces with warm coastal touches create an atmosphere that immediately feels like home.Step outside to a spacious deck and fully fenced backyard-ideal for relaxing with your morning coffee, hosting summer gatherings, or winding down after a day at the beach. Convenient on-street parking provides flexibility for you and your visitors. For added convenience, the Municipality of Central Elgin offers winter road parking for a small seasonal fee.Thoughtfully updated and offered fully furnished and decorated, this turnkey home is ready for year-round living, a seasonal escape, or a hassle-free investment property.This is lakeside living at its best. Book your private viewing today. (id:50886)
RE/MAX Centre City Realty Inc.

