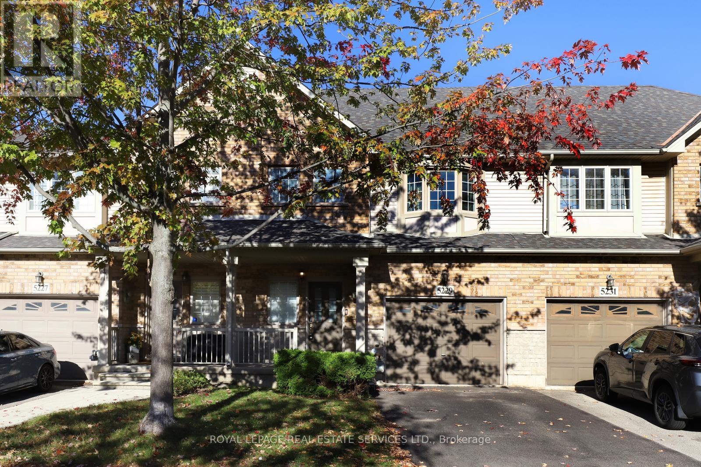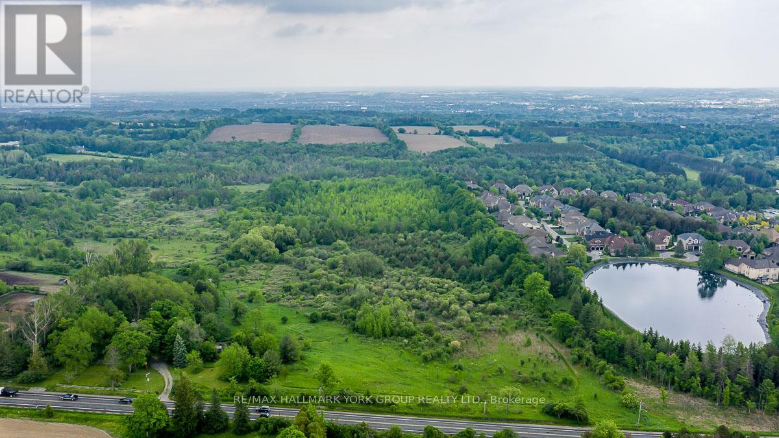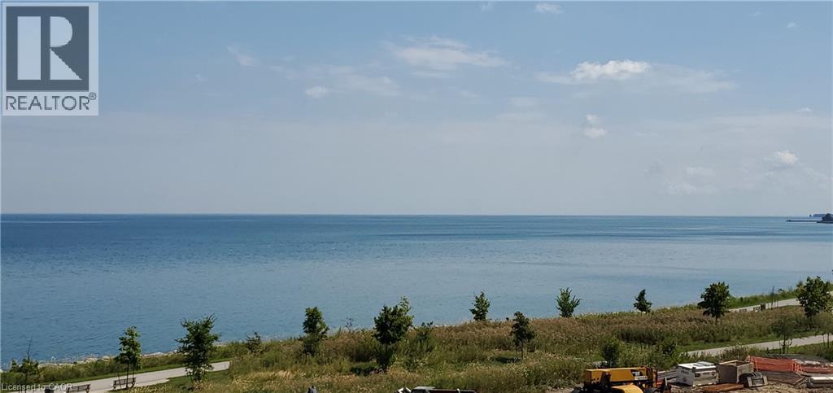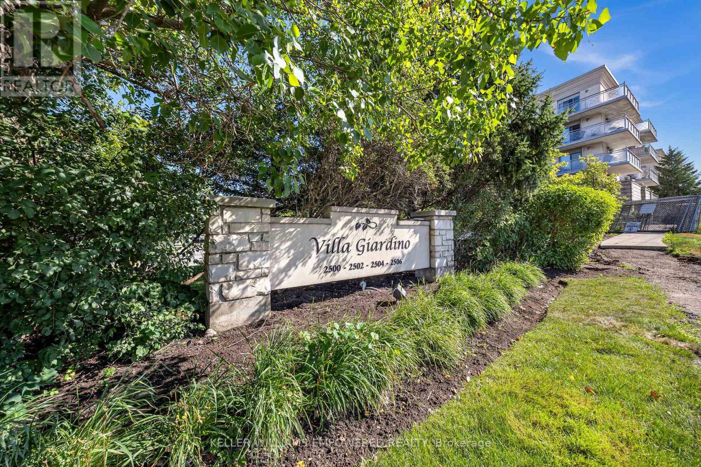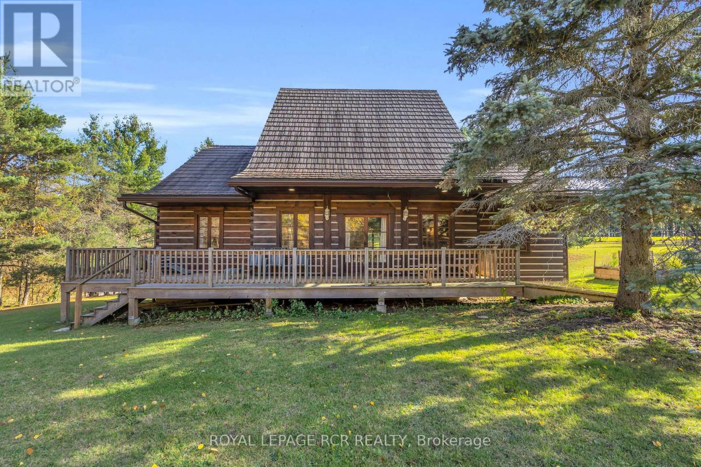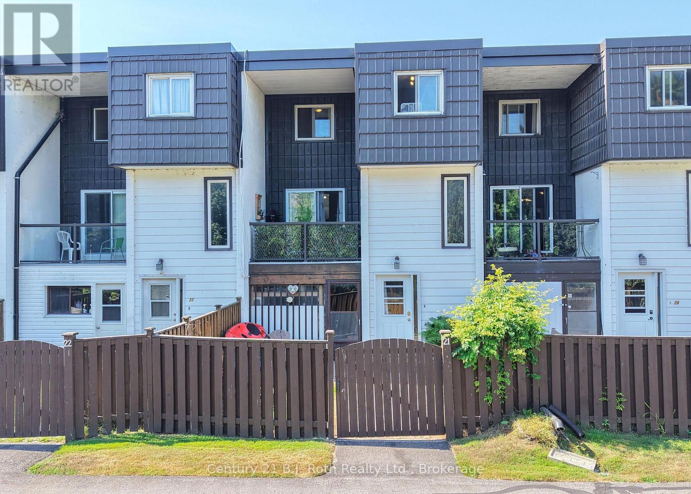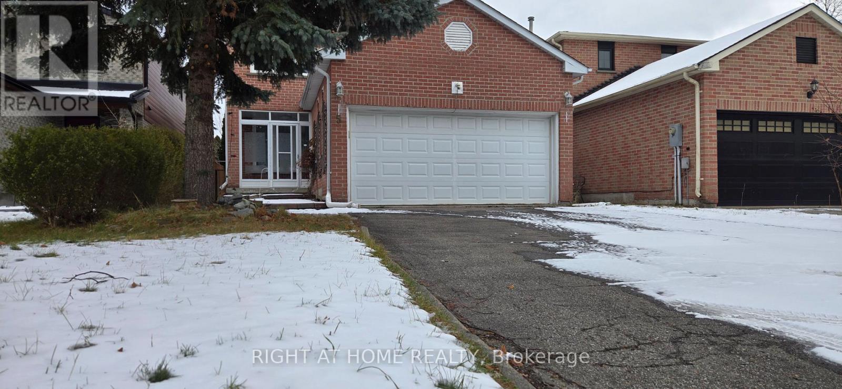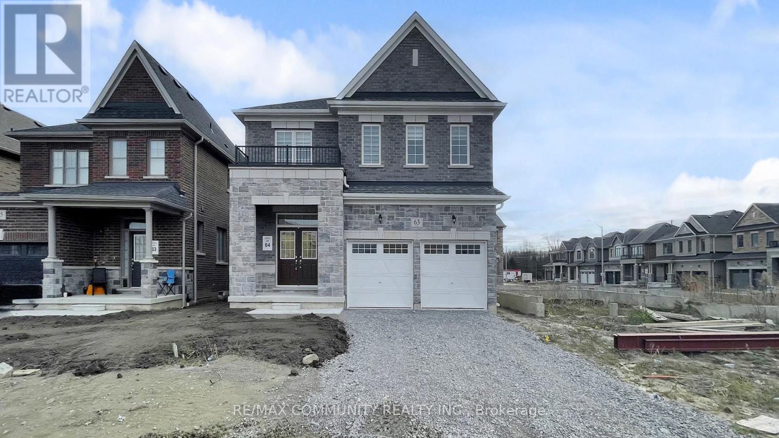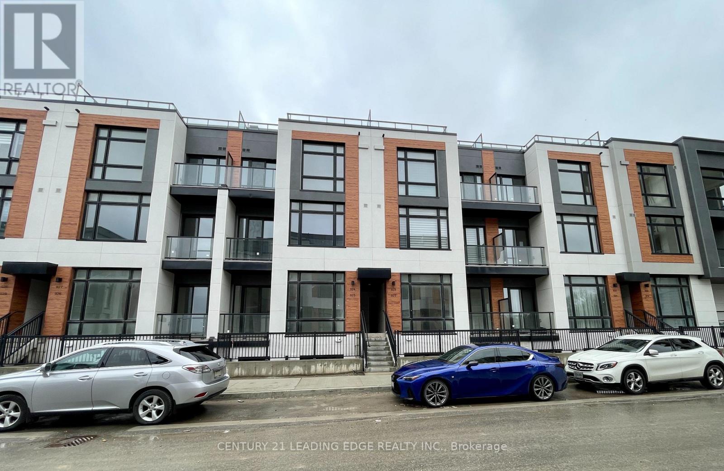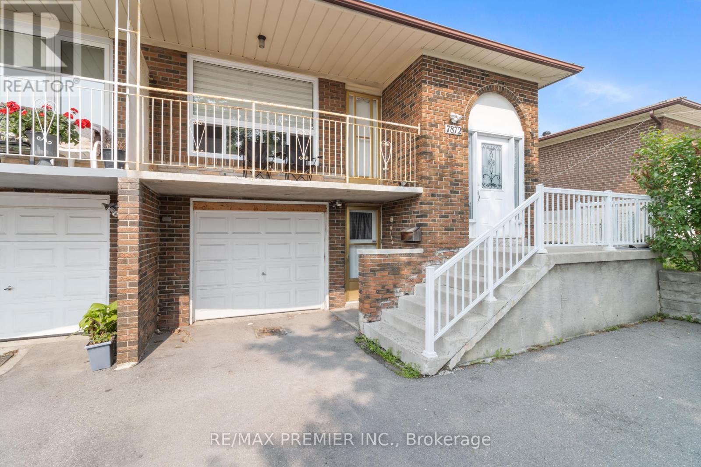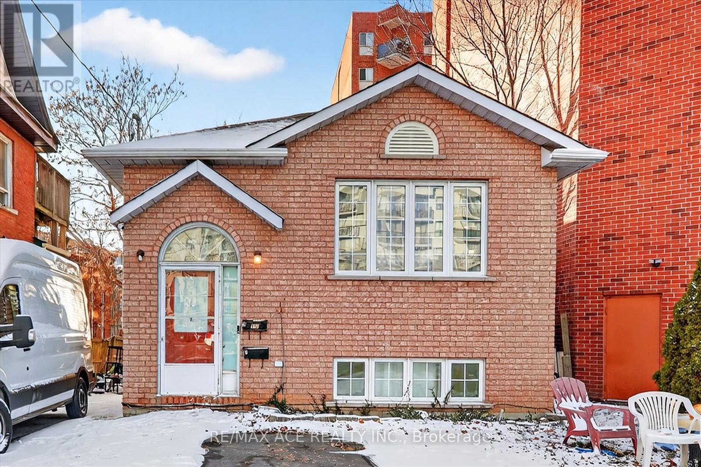5229 Autumn Harvest Way
Burlington, Ontario
Welcome to sought after "Orchard Community" in North East Burlington; Affordable living in this Executive Freehold Townhome boasting 2200 square feet of living space; Quaint covered front verandah entrance to grand 18 foot high foyer/open staircase with direct access to single car garage; 2 spacious bedrooms with Primary bedroom possessing 2 walk-in clothes closets and massive 4 piece ensuite; 4 bathrooms in total and fully finished lower level allowing for family overflow; Clean move in condition awaiting your personal touches; Highly rated schools with St. Christopher / John William Boich elementary walking distance; Desirable neighbourhood adjacent Bronte Provincial Park; Ideal for commuters with ready access to 407, 403 and QEW Highways; Shoppers convenience with all major retail/grocery outlets at Appleby Line/Dundas; Enjoy those sun-filled afternoons, family BBQ's in your privately fenced yard! (id:50886)
Royal LePage Real Estate Services Ltd.
12188 Mclaughlin Road
Caledon, Ontario
Experience luxury living in this brand-new, bright, and spacious executive townhome. With meticulously designed space, it exceeds all expectations, offering a contemporary design and modern finishes that will leave you breathless. The primary suite has a walk-in closet, a balcony, and a luxurious 3PC ensuite. Perfectly situated near Hwy 410, transit, shopping, schools, and parks, this home effortlessly combines luxury, functionality, and convenience. (id:50886)
Executive Homes Realty Inc.
15763 Dufferin Street
King, Ontario
Welcome to your idyllic country retreat nestled on a sprawling 90 acre farm in th heart of King's picturesque countryside. This charming property boasts an Ontario farmhouse, several outbuildings, pond and borders the prestigious King Valley Golf Club to the south. Explore the gentle rolling elevation of the land, envision the possibilities to build your dream house and create your own rural paradise from a paved road frontage. Conveniently located just minutes from Aurora with easy access to a host of amenities including Ontario's best private schools, including St. Andrews &Z St Anne's Colleges, The Country Day School, Villa Nova, regional hospitals, world class golf courses, big box retailers, and quaint boutique shopping destinations. Close to Hwy's 400, 407 and 404 for effortless travel to Pearson Airport, Toronto or Cottage Country. Don't miss the rare opportunity to own a piece of Ontario's rich agricultural heritage while enjoying the modern comforts and conveniences of contemporary living. (id:50886)
RE/MAX Hallmark York Group Realty Ltd.
101 Shoreview Place Unit# 437
Hamilton, Ontario
Spectacular Lake Views From Your Own Balcony - See Sparkling Blue Waters For Miles! Upgraded Unit On Lake Ontario! Bright Kitchen With Upgraded Counters & Breakfast Bar, Stainless Appliances, Laminate Throughout, Ensuite Laundry, Window Blinds, Amenities Include Fitness Room, Party Room and A Large Rooftop Patio With Incredible Views. Great Location! Near Highways/Red Hill Expressway, Costco. Minutes to Beautiful Waterfront Trails, Fifty Point Conservation Area, Restaurants, Hamilton Hospital, Felkers Falls Conservation Area & More. (id:50886)
Sutton Group Realty Systems
202 - 2500 Rutherford Road
Vaughan, Ontario
Welcome To The Highly Desirable Villa Giardino, A Beautifully Designed European-Inspired Condominium Offering A Warm, Vibrant Lifestyle In A Well-Established And Sought-After Community. This Bright And Spacious One-Bedroom Suite Features An Open-Concept Layout, A Fully Equipped Bathroom With A Walk-In Shower And Bidet, And Convenient Ensuite Laundry. Enjoy Peaceful Views From Your Private Balcony Overlooking The Inner Courtyard. A Personal Locker Is Also Included For Extra Storage. Take Advantage Of Exceptional Amenities Including An Exercise Room, Party/Meeting Room, And A Recreation Lounge. Maintenance Fee's Include Heat, Hydro, Water & Cable. Residents Also Benefit From A Weekly Shuttle Service To St. David'S Church Every Sunday, As Well As A Thursday Shuttle To Different Grocery Stores For Added Convenience. Conveniently Located Just Minutes From Vaughan Mills Mall, Highway 400, Public Transit, And Cortellucci Vaughan Hospital, Offering The Perfect Balance Of Everyday Convenience And Vibrant Community Living. (id:50886)
Keller Williams Empowered Realty
300 Old Bathurst Street
King, Ontario
2 DWELLINGS, BARN, AND PADDOCKS. Welcome to this picturesque 5.25 acre property offering the perfect blend of country living and convenience just minutes from town. This diverse lot features a charming 3-bedroom 2-bathroom home, plus an additional 1-bedroom 1-bathroom dwelling - ideal for multi-family living, guests, or income potential. The property is beautifully equipped with a swimming pool, screened-in gazebo, horse paddocks, barn, and stalls providing endless opportunities for hobby farming or equestrian pursuits. Enjoy the mix of cleared, flat land, and treed forest areas with walking trails all accessible from your private entrance. Whether you're looking to move right in, build your dream home, or invest in a versatile property with space and privacy, this unique offering truly combines the best of rural charm and modern convenience. (id:50886)
Royal LePage Rcr Realty
21 - 40 Victoria Crescent
Orillia, Ontario
YOUR JOURNEY STARTS HERE.... Fabulous location directly across the road from Lake Simcoe is this well-respected complex that has so much to Offer! Incredibly well-kept Townhouse featuring 1,145 square feet of Tasteful Decor. Welcoming entry that leads to laundry room with extra storage and 2 piece powder room. Living room opens to Balcony for your morning coffee or barbeques. Dining room leads to Kitchen with all appliances included. Unique Library Ladder accesses loft storage. Three good sized Bedrooms with Primary having a Walk-in closet. There is Underground Parking where each unit has its own Garage plus 2 Visitor's Parking lots. Private fenced-in Yard with lovely Gardens and Patio area. The complex also offers a fabulous In-Ground Pool with relaxing lounge area. Super location close to numerous amenities. Now you have arrived.... WELCOME HOME! (id:50886)
Century 21 B.j. Roth Realty Ltd.
5 Constellation Crescent
Richmond Hill, Ontario
3-Bedroom Family Home in the Heart of Richmond Hill! Wonderfully cared for and move-in ready, this spacious two-storey home features 3 bedrooms and 3 bathrooms. Enjoy a bright, oversized eat-in kitchen combined with a family-sized dining area, perfect for everyday living and entertaining. Walk out to a private side-yard patio ideal for relaxing or summer BBQs.The home offers large principal rooms filled with natural light and a double car garage with a wide driveway for extra parking. Tenant Pays 2/3 The Utilities, Lease Options:Main & Second Floors Only: $3,300/month + 2/3 utilities. Basement Only: $1,800/month + 1/3 utilities, Entire house $5,000.00 (id:50886)
Right At Home Realty
63 English Drive E
New Tecumseth, Ontario
Discover this brand new 2,531 sq. ft. home, where elegance and functionality blend seamlessly. Featuring premium finishes, sophisticated detailing, and a fully finished basement, this residence offers the perfect balance of style and comfort. The sun-filled main floor boasts 9-foot smooth ceilings and expansive windows, with a sleek gourmet kitchen that flows effortlessly into the open-concept living and dining areas perfect for both everyday living and elegant entertaining. Upstairs, spacious bedrooms and a generous walk-in closet. Ideally located in the charming town of Beeton, this home offers the tranquility of a family-friendly neighbourhood with convenient access to Highways 400, 27, and 9, and is close to schools, parks, trails, and shopping offering an exceptional lifestyle for both professionals and growing families. (id:50886)
RE/MAX Community Realty Inc.
924 - 2 Steckley House Lane
Richmond Hill, Ontario
Introducing a 2-bedroom, 2.5-bathroom townhouse in Richmond Hill, Ontario. This inviting home features an open-concept layout, modern kitchen, and two spacious bedrooms including a master with ensuite. Enjoy a private rooftop terrace for outdoor relaxation, plus convenient access to amenities and transportation. Don't miss this opportunity for townhouse living in Richmond Hill! No pets, Non Smoking. $300 Key deposit. High Speed Internet is Included in Rent! Tenant Insurance & Utility are all paid by the tenant. (id:50886)
Century 21 Leading Edge Realty Inc.
7872 Martin Grove Road
Vaughan, Ontario
Welcome to this beautifully maintained lower-level unit located in the heart of West Woodbridge. This inviting 2 bedroom / 1 bathroom space offers a perfect blend of comfort and convenience. Enjoy an open-concept layout with a full kitchen, cozy living area, private backyard access and two generous bedrooms with ample closet space. The unit features large windows that fill the space with natural light, a clean and updated bathroom. Situated in a family-friendly neighbourhood, you're just minutes from parks, schools, shopping, publict ransit, and major highways. Ideal for those looking for a quality rental in a fantastic location. (id:50886)
RE/MAX Premier Inc.
150 Centre Street S
Oshawa, Ontario
Attention First-Time Buyers and Investors! A fantastic opportunity awaits in Oshawa, ideally located close to shopping, transit, schools, and just minutes from Highway 401. The main floor offers a bright and functional layout with a spacious living room, dedicated dining area, three comfortable bedrooms, and a 3-piece bathroom. The walkout basement adds significant value, featuring a complete 3-bedroom unit with a full kitchen, 3-piece bath, and private laundry-perfect for extended family or strong rental income potential. Additional highlights include a fully fenced backyard and separate furnaces, hydro, and gas meters for the main and lower levels, providing added privacy and independent utility control. A great opportunity in a convenient, commuter-friendly neighborhood! (id:50886)
RE/MAX Ace Realty Inc.

