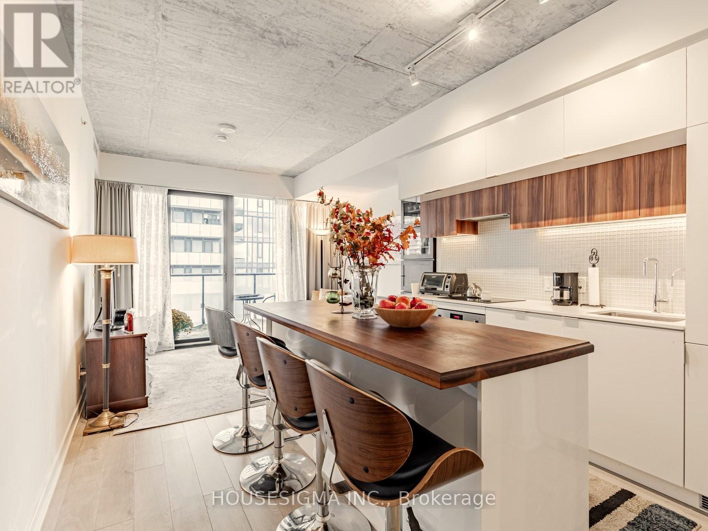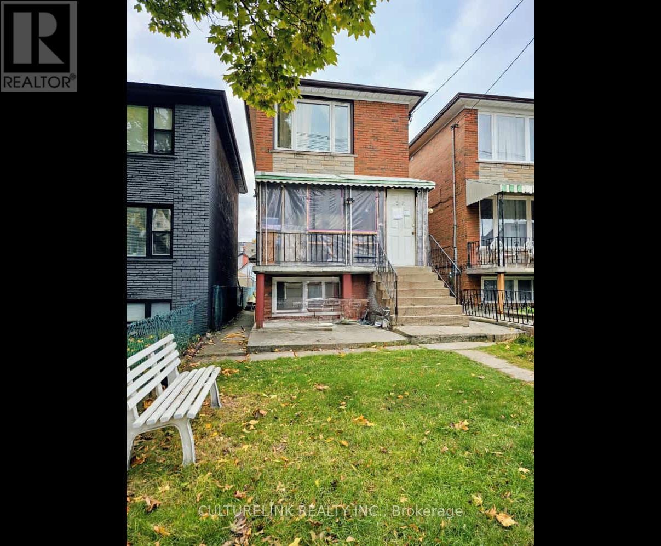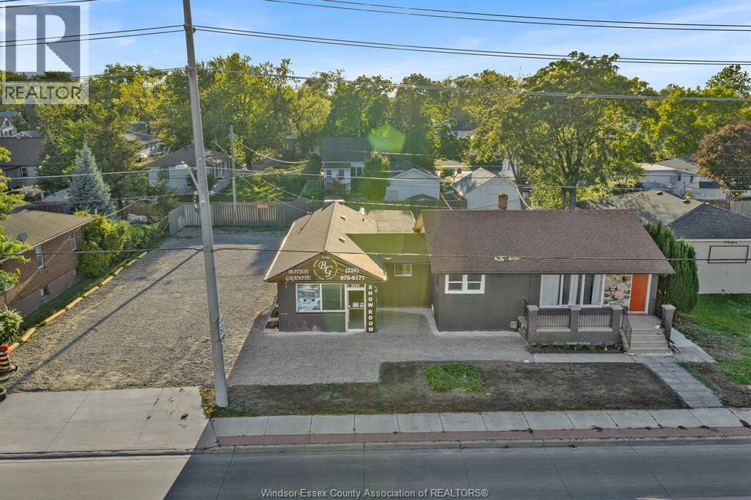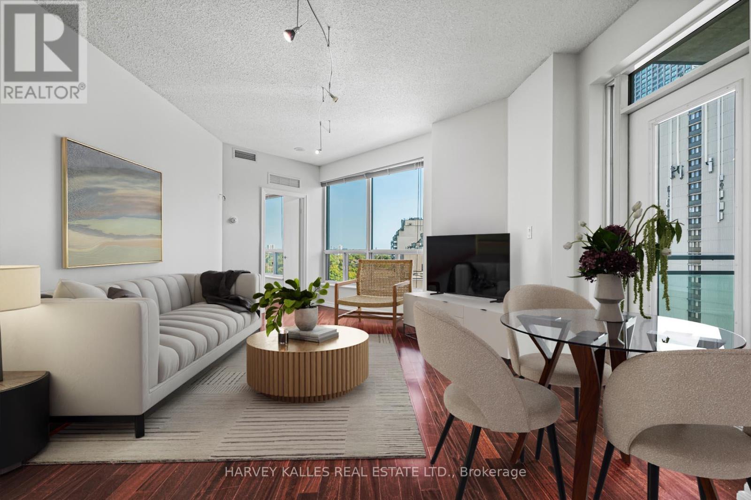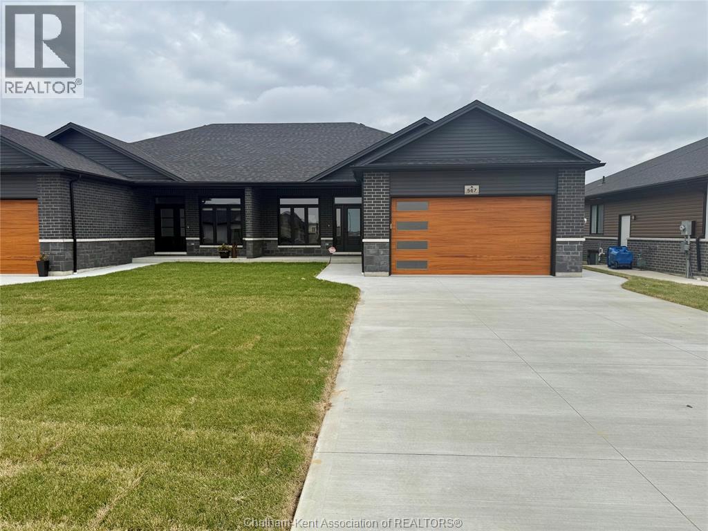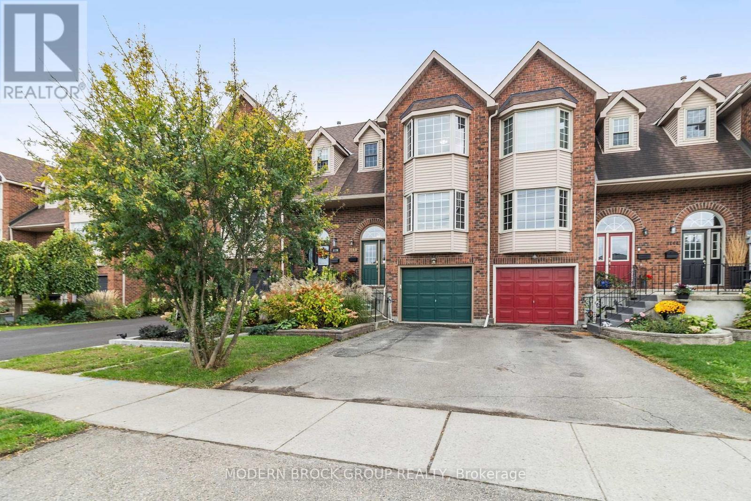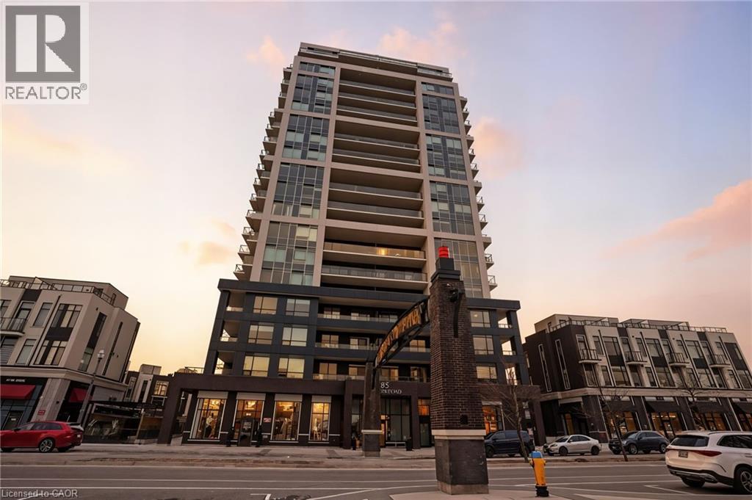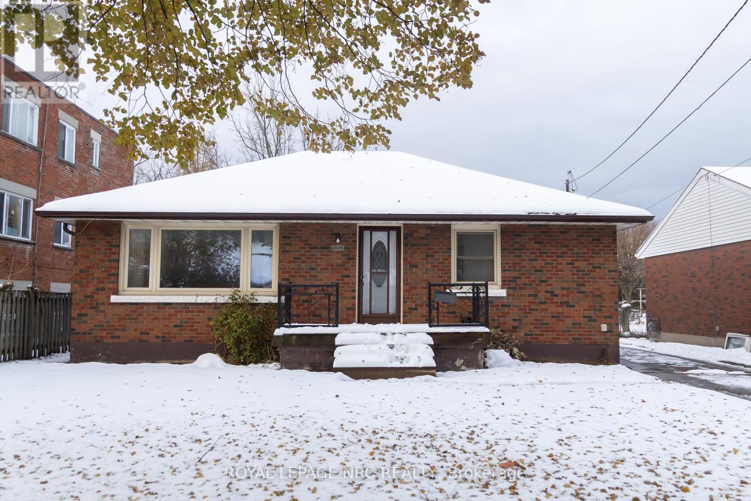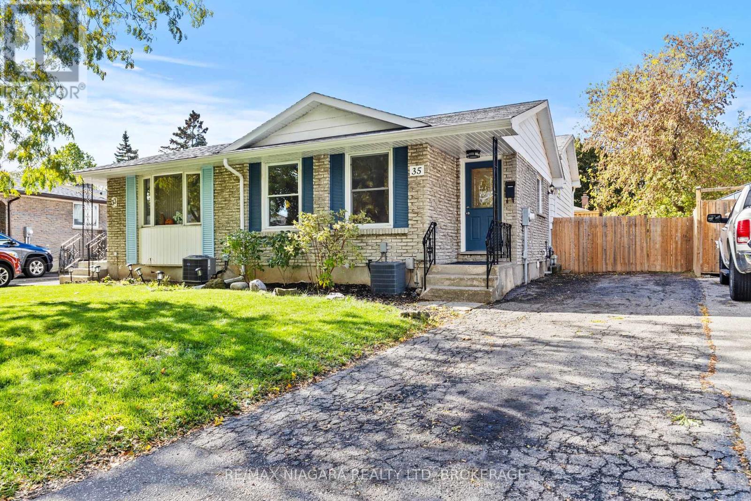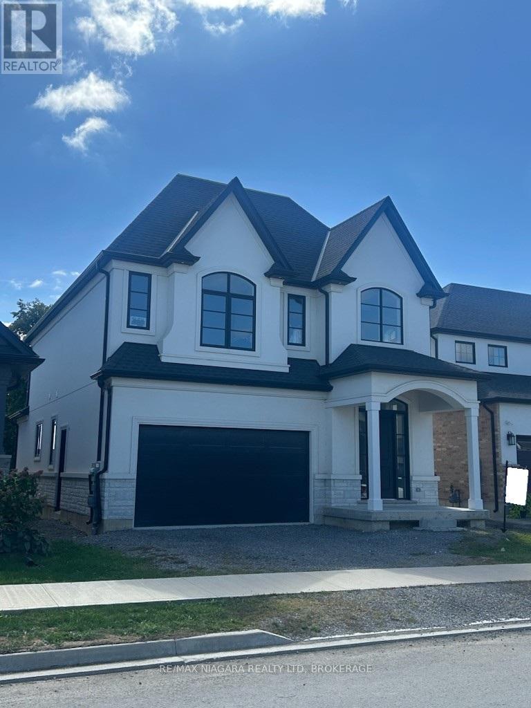1201 - 185 Roehampton Avenue
Toronto, Ontario
Furnished! Short Term! Welcome To This Beautifully Furnished 2-Bedroom, 2-Full-Bath Condo In The Highly Sought-After Yonge & Eglinton Neighbourhood. This Modern Suite Features An Open-Concept Layout With Loft-Style Exposed Concrete Ceilings, Floor-To-Ceiling Windows, And Luxurious Upgrades Throughout. The Sleek Kitchen Offers A Walnut Countertop Island, Built-In Appliances, And Ample Storage. Both Bedrooms With Full Closets, And The Unit Comes Fully Furnished With Stylish, High-Quality Pieces-Just Move In And Enjoy. This Short-Term Rental Option Is Ideal For Corporate Stays, Relocations, Or Anyone Seeking A Turnkey Home In One Of Toronto's Most Vibrant Neighbourhoods. Utility Gas, Water, And Electricity Extra. (id:50886)
Housesigma Inc.
2106 - 60 Colborne Street
Toronto, Ontario
Luxury Bright Corner Unit With 9' Ceilings And Spectacular Clear Views Of St. James Cathedral And Parks. Floor To Ceiling Windows. Tons Of Upgrades. Custom Pantry, Island, Fireplace, Design Ceiling Lights, Built-In Wall Shelving. Integrated Leibherr Fridge, Bosch Cooktop Oven D/W Custom 7'X 2' Island Butcher Block Top + Locking Casters Bloomberg W/D Custom Closet Organizers, Elfs + Window Coverings. One 8 X 8 Locker. Option To Rent With One Parking For Extra $250. "King" Size Master Bedroom. Subway And Streetcar Steps Away. Wonderful Neighbourhood With Restaurants, Shops And Everything Toronto Can Offer. Easy Walk To St. Lawrence Market. Financial District. Union Station. 24 Hr Concierge, Super And Management On Site. (id:50886)
Sutton Group-Admiral Realty Inc.
1504 - 161 Roehampton Avenue
Toronto, Ontario
Discover the perfect balance of style and functionality in this bright, thoughtfully designed condo located in the heart of Midtown Toronto. Situated just steps from Eglinton Subway Station (a 2-minute walk), this condo offers seamless access to downtown Toronto and beyond. This condo features modern, sleek finishes throughout, including a contemporary kitchen with integrated appliances, stylish flooring, and floor-to-ceiling windows that maximize natural light. Enjoy the convenience of in-suite laundry and access to top-tier building amenities, including a fully equipped fitness centre, party room, outdoor pool and 24-hour concierge service for added comfort and security. Relish in the vibrant Yonge-Eglinton neighbourhood, known for its mix of boutique shops, acclaimed restaurants, cozy cafes, and dynamic nightlife. Outdoor enthusiasts will appreciate proximity to Eglinton Park and Sherwood Park, offering lush green spaces for walking, jogging, or weekend relaxation. With the upcoming Eglinton Crosstown LRT, this already prime location will soon offer even greater connectivity across the city. Experience urban living at its best, where every detail is designed for comfort, efficiency, and lifestyle. (id:50886)
International Realty Firm
52 Palmerston Avenue
Toronto, Ontario
Welcome to 52 Palmerston, an Investor & Contractors dream. Located in the heart of Toronto on a quiet one way street, this 2 Story Detached All Brick home features a 20ft wide lott with walkways on both sides of the home as well as a side entrance for direct entry into the basement that sits partially above ground allowing for larger windows to brighten up the lower level. Other features are: a deep 127ft that backs onto a Laneway, 1 car garage with the availability of a parking pad on the side, 5 bedrooms, 3 washrooms, and a finished basement with good ceiling height. Don't miss this opportunity (id:50886)
Culturelink Realty Inc.
3225 Walker Road
Windsor, Ontario
Completely renovated property offering excellent exposure on Walker Road, one of Windsor's main corridors known for its high traffic/versatile business opportunities. Almost everything has been updated including new flooring throughout the shop, new kitchens, washrooms, appliances, & combo 2ton unit for the showroom providing both heat/cooling (2023). The exterior has been freshly painted with new parking gravel/landscaping & much more. Commercial portion offers flexible use for retail, office, or showroom space with potential income. Lease is $2,500+ TMI. . (This lease is only for the commercial space. Main floor house can be rented separately).Walker Road offers prime visibility and endless potential. Convert this property into your own unique vision and watch your investment grow with unmatched exposure. Flexible possession available. Parking up to 20 cars. (id:50886)
Manor Windsor Realty Ltd.
1703 - 300 Bloor Street E
Toronto, Ontario
All-Inclusive luxury living at the coveted Bellagio! This prestigious and well-run (Del Property Management) building offers exceptional value with all utilities included in the maintenance fee. With the picturesque Rosedale Valley Ravine as your backdrop, you've got the best of both worlds with serene views and a vibrant downtown lifestyle just steps away. This 'split plan' 2 bed + den suite features 9 foot ceilings & walls of windows that offer tons of natural light throughout. Private balcony can be accessed from both the living room & primary bedroom. An open-concept kitchen with ample cabinetry overlooks a generous living/dining space. Oversized primary bedroom can fit a king-size bed and has its own ensuite bath & walk-in closet with custom built-ins. 2nd bedroom with closet is ideal for kids or guests. Full-size 2nd bathroom with a shower and ensuite laundry are down the hall. A separate den space can house a home office or additional storage. Includes a parking space and locker! A premier Bloor Street address featuring 24 hour concierge, indoor saltwater pool, gym, sauna, party/meeting room, guest suites & visitor parking. Great central location in prime Rosedale, steps from Yorkville & the city's finest shops/dining. Situated between 2 subway stations (Lines 1 & 2), directly on bike lane and running trails, and in the catchment for top-rated schools. Everything you need at your doorstep including groceries & take-out! Easy DVP/Mt.Pleasant access for quick getaways by car. Parking garage accessible via Bloor or Mount Pleasant. **Note, some images have been virtually staged. (id:50886)
Harvey Kalles Real Estate Ltd.
567 Keil Trail North
Chatham, Ontario
Move in ready! Welcome to this stunning semi-detached home, built by Maple City Homes Ltd., located in the Prestancia subdivision. Located on a premium lot, this property backs onto green space and walking trails. This property offers 1,386 square feet of living space with the option of 2 or 3 bedrooms. The oversize garage is 24 feet deep, providing ample space for parking vehicles & additional storage. The main floor features an open concept layout, promoting a seamless flow between the living, dining, and kitchen areas. Large windows and vaulted ceilings fill the space with natural light, creating an airy & bright ambiance. The primary bedroom has tray ceilings and is complete with an ensuite bathroom. Also included is a concrete driveway, sod in the front yard and seed in the back yard. Price inclusive of HST, Net of rebates which shall be assigned to builder/seller. (id:50886)
Royal LePage Peifer Realty Brokerage
1140 Millwood Avenue
Brockville, Ontario
The expression "don't judge a book by its cover" applies here! These bright and spacious executive townhomes will surprise you with over 2300 SF of finished living space over 3 levels. A main floor triple patio door to a balcony and a ground level patio door to the beautiful backyard. With many large updated vinyl windows (2 walk-in bow picture windows) there is plenty of natural light throughout. The front yard has been developed with attractive gardens edged with beautiful stone edging. The foyer has a beautiful custom ceramic tile inlay you will love. The main floor boasts an Oak kitchen with plenty of storage, a wine rack, pullout drawers, custom pullout pantry, under cabinet lighting, gas stove and new microwave range hood. The kitchen peninsula keeps you connected with family/guests enjoying the dining or the family room which features a natural gas fireplace & mantel. The spacious main floor living room can be used as a bedroom or home office. The main floor large 2pce bathroom is so convenient. Upstairs boasts a massive primary bedroom with walk-in closet and 4pce ensuite, two more spacious bedrooms with double closets and another 4pce bath. Updated quality flooring throughout the main and second floors and a beautiful hardwood staircase with attractive iron railings too. The lower level provides access from your single car garage into a generous mudroom with 2 closets, a large L-shaped rec room with cozy natural gas fireplace and custom made built-ins/wainscoting/ceiling pot lights and generous sized laundry/utility room. Enjoy nature in your backyard with carefully designed perennial gardens/small trees - a calm peaceful surrounding - with mature trees in neighbouring yards that provide perfect privacy. Recently repainted so you can move right in. Carpet free. All appliances included. Economical nat. gas heating costs ($90/month average). Great north-end location walking distance to schools (including St. Lawrence College) and amenities. Come see! (id:50886)
Modern Brock Group Realty
Homecomfort Realty Inc.
385 Winston Road Unit# 402
Grimsby, Ontario
Experience stylish condo living in this stunning 2-bedroom, 2-bathroom condo located in the highly desirable, up-and-coming Grimsby Beach community. This bright and spacious unit offers a modern open-concept layout featuring beautiful light flooring, quartz countertops, stainless steel appliances, and large sun-filled windows that illuminate every corner of the unit, enhancing its airy, open feel. Enjoy the convenience of in-suite laundry and the luxury of two full balconies, perfect for morning coffee, evening relaxation, or taking in the surrounding views. The primary bedroom boasts its own private ensuite, creating a perfect retreat with added comfort and privacy. Residents will love the exceptional building amenities, including front desk concierge, a well-equipped fitness center, an elegant party room, and a rooftop entertainment terrace with stunning lake views. A personal storage locker and one parking space are also included for your convenience. Live steps from the lake, trails, shops, and everything Grimsby’s vibrant waterfront has to offer. This is lakeside living at its finest—modern, convenient, and truly inviting. Book your showing today! (id:50886)
Michael St. Jean Realty Inc.
5905 Valley Way
Niagara Falls, Ontario
Welcome to 5905 Valley Way - a well-maintained brick bungalow set on a large private lot with no rear neighbours in a desirable Niagara Falls neighbourhood. This property offers plenty of outdoor space for entertaining, gardening, or giving the kids room to play. Inside, you'll find bright, inviting living areas and a fully finished lower level with a separate entrance perfect for an in-law suite, guest space, or potential rental income. A double-car garage provides ample space for parking, storage, or projects and is ideal for a hobbyist or car enthusiast. Located in a highly walkable area, you're close to top-rated schools, parks, shopping, restaurants, and transit, offering all the benefits of city living in a quiet, family-friendly setting. Offering a rare mix of privacy, functionality, and flexibility, this home is a great fit for families, investors, or downsizers seeking single-floor living and strong future resale potential in one of Niagara Falls' most sought-after communities. (id:50886)
Royal LePage NRC Realty
Revel Realty Inc.
35 Lafayette Drive
St. Catharines, Ontario
Fully Renovated North-End Beauty! This 3-bedroom, 1.5-bath, 4-level backsplit in desirable North St. Catharines has been completely renovated from top to bottom! Enjoy a brand-new kitchen, updated bathrooms, new flooring throughout, and fresh paint in every room. The home offers plenty of living space with a fully finished basement and convenient side door separate entrance-perfect for future in-law or income potential. Recent updates include a newer furnace (5 years) and roof (6 years). Located close to shopping, schools, the highway, and all amenities. Nothing to do but move in and enjoy! (id:50886)
RE/MAX Niagara Realty Ltd
21 Ivy Crescent
Thorold, Ontario
Welcome to 21 Ivy Crescent!! brand new home featuring many special upgrades! Start with the stunning glass staircase in entry hall! vaulted and cathedral ceilings open up the floorplan beautifully! Top of the line cabinets and counters! Beautiful engineered wood floors in soft neutral tone. built in shelving in living room..bright large windows overlooking spacious yard ready to put your pool and oasis setting with south exposure!! Lake gibson views! WALK OVER AND BRING FISHING ROD!! Close to Brock University! .brand new appliances! built in range top and oven! Laundry located on second floor..along with super large walk in closets!! and gorgeous luxury baths! custom glass/tiled... seller to complete a few items by closing date .. Plus possibly a family room plus bedroom in lower area!!! (id:50886)
RE/MAX Niagara Realty Ltd

