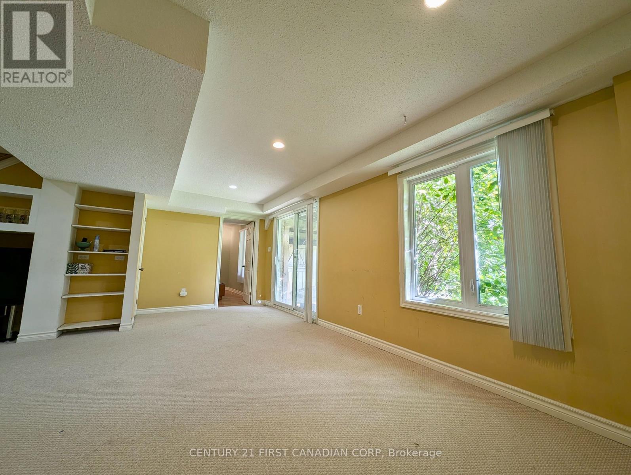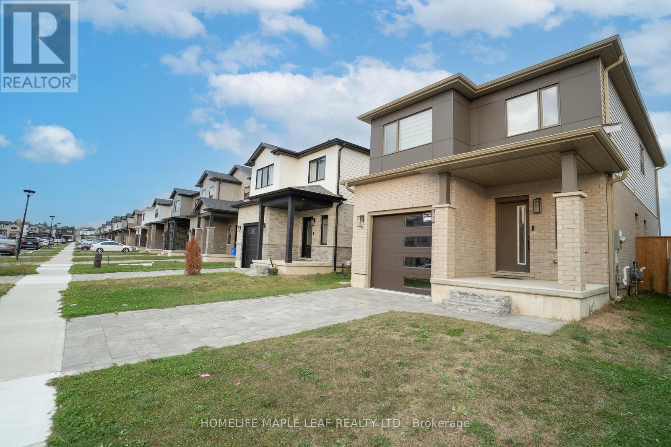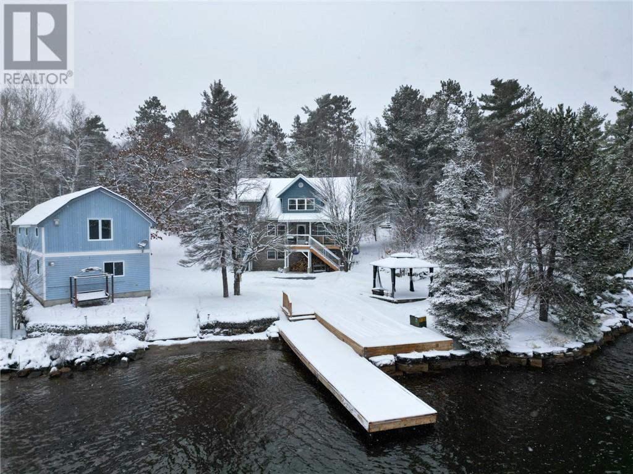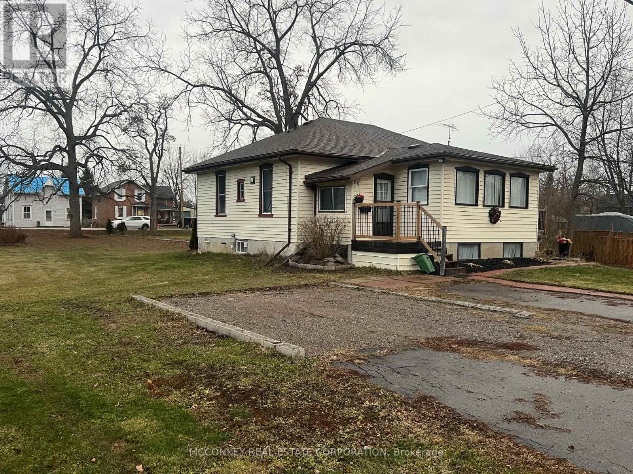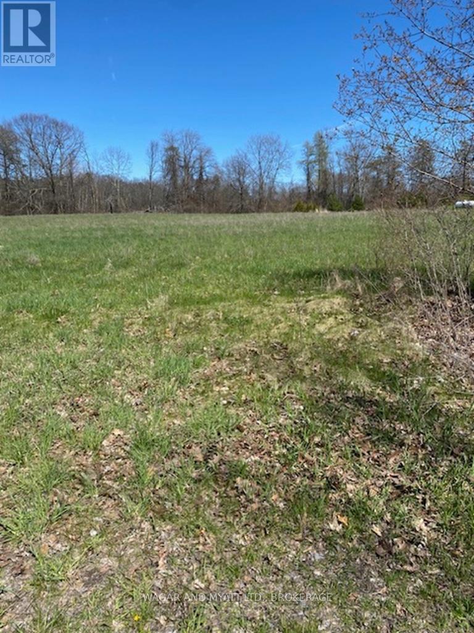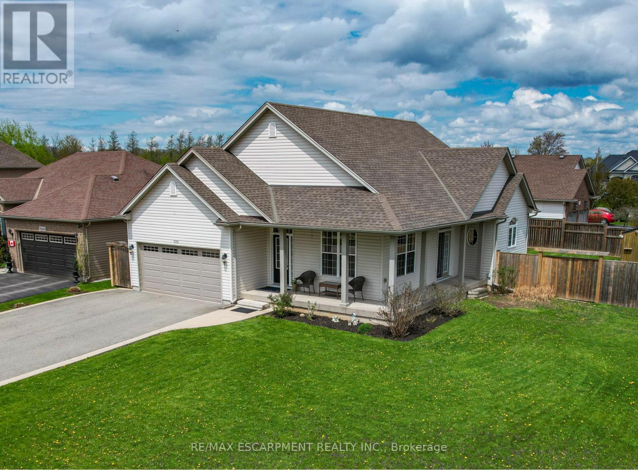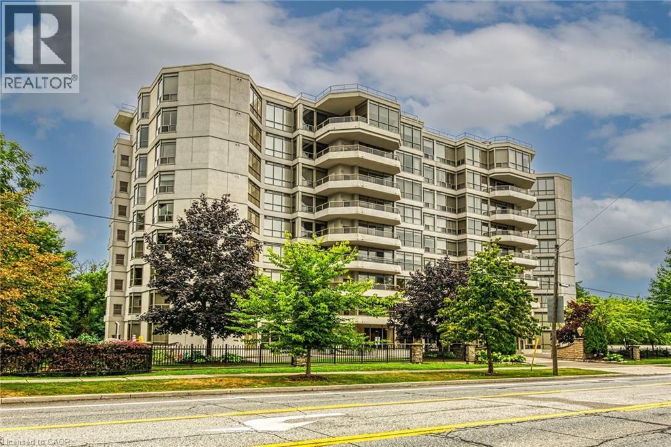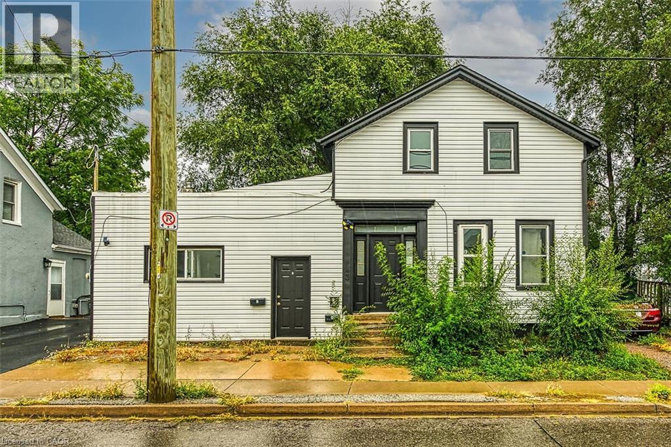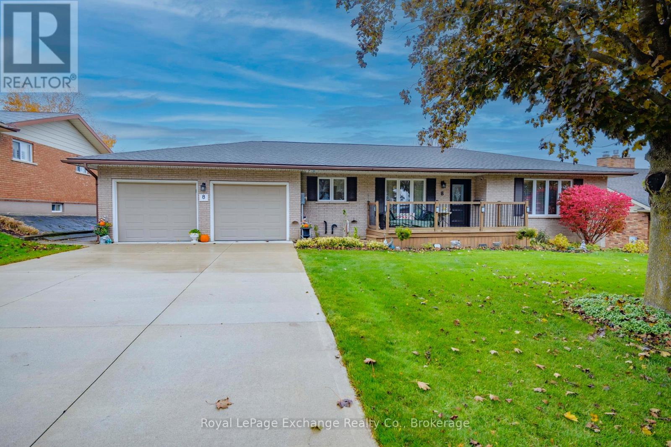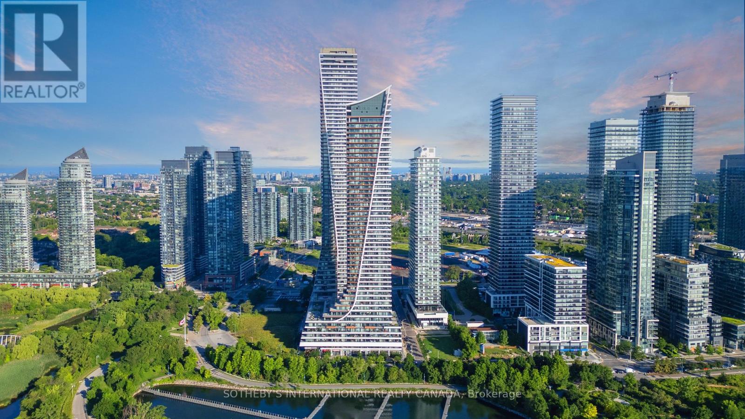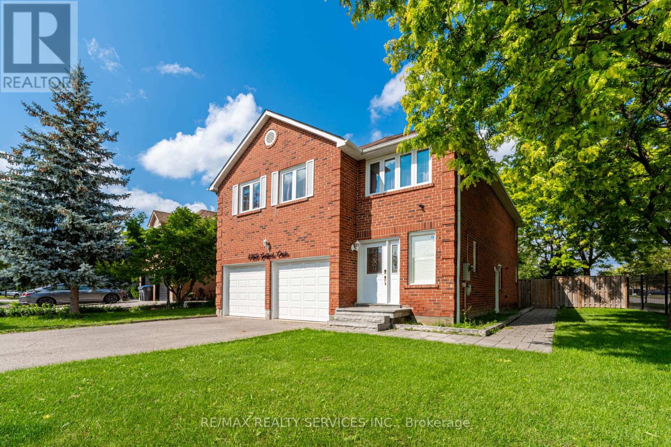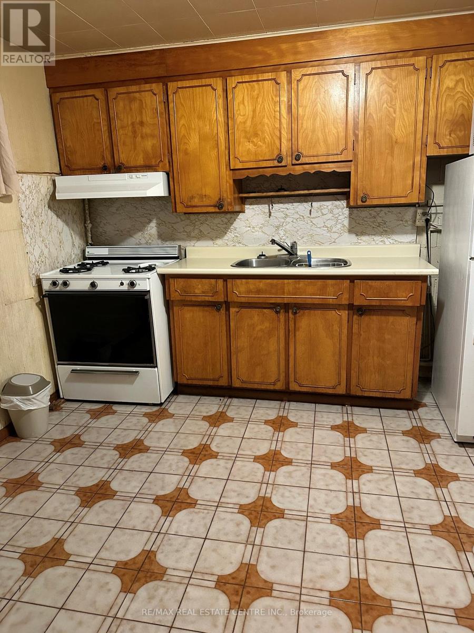Lower - 924 Guildwood Boulevard
London North, Ontario
Located in the desirable Oakridge community in northwest London, this spacious walkout basement suite offers a comfortable living space. It features a bright, open living room, one bedroom, a full bathroom, and a brand-new kitchen, appliances and an in-suite laundry set. You'll also enjoy exclusive access to a deep, east-facing fenced backyard with a patio and sidewalk stairs. One driveway parking spot is included. The upper unit is occupied by a professional family.This excellent location is within walking distance of Clara Brenton Public School and Oakridge Secondary School, and provides convenient bus access to Western University, Fanshawe College, and downtown. Utilities are shared with the upper unit. The suite private use of the backyard. (id:50886)
Century 21 First Canadian Corp
3912 Auckland Avenue
London South, Ontario
Location, Location, Location..!! Brand New Built, Spacious 4-Bedroom with 3 Washrooms Available For Sale. Brand New Appliances, Close To Park, School. Grocery Stores, Etc. Upgraded Kitchen, Washrooms, Granite Counter Tops, Wooden Floor. No House At Back. Close To Highway As Well. (id:50886)
Homelife Maple Leaf Realty Ltd.
1168 C West Bay
Capreol, Ontario
Welcome to your year-round lakeside retreat on the crystal-clear shores of Lake Wanapitei. This beautifully maintained 3-bedroom, 2-bathroom home combines modern comfort with classic Northern charm, offering stunning water views. Inside, you’ll find an inviting open-concept living and dining area with soaring vaulted ceilings, warm hardwood floors, and large windows that flood the space with natural light. The cozy wood stove, spacious seating areas, and seamless flow make it perfect for both relaxing and entertaining. A well-appointed kitchen and generously sized bedrooms provide comfort for the whole family. A full unfinished basement offers plenty of opportunity for a family/rec room and an additional bedroom. Step outside to a picture-perfect setting: a gently sloped, tree-lined lot leading directly to the lake, panoramic views of the bay and surrounding islands, and ample outdoor space for year-round enjoyment—whether you’re sipping coffee on the deck in summer or watching the snowfall over the water in winter. The waterfront also features a permanent dock and boat launch. A detached garage offers excellent storage and workshop potential, and above it sits a self-contained 2-bedroom apartment, ideal for guests, extended family, or rental income. There have been plenty of upgrades, including a new high efficiency furnace, appliances in the kitchen and apartment, apartment kitchen and bath, insulated garage door, propane fireplace in apartment, new certified wood Stove in house and approx. 30K in landscaping. This is a rare opportunity to own a versatile waterfront property on one of Northern Ontario’s most desirable lakes. Whether you’re seeking a family home, a retreat, or an income-producing investment, this property delivers it all. Experience lakeside living at its finest—your Lake Wanapitei escape awaits. (id:50886)
Exp Realty
24 King Street W
Kawartha Lakes, Ontario
Charming Village Bungalow on an Oversized In-Town Lot! Welcome to 24 King St. West in the heart of the Village Omemee. This character filled, 3 bedroom bungalow sits on an impressive 131 ft. x 165 ft. lot, offering exceptional space and privacy. The property fronts onto King St. and extends all the way back to Mary St. - rare for an in-town home. Inside, you will find soaring 10 ft. ceilings, warm original details, and a comfortable layout perfect for families, downsizers or those looking for a peaceful small-town lifestyle. The home is equipped with forced air natural gas heating and offers plenty of potential to make it your own. Located within walking distance to all village amenities, including shops, parks, schools and the scenic trail system, this home blends convenience with country charm. A fantastic opportunity to enjoy spacious in-town living at an affordable price. (id:50886)
Mcconkey Real Estate Corporation
15 Youngs Point Road
Greater Napanee, Ontario
This large country estate lot, located just off Hwy 33 on Youngs Point Rd is ready for your dream home. Property is flat, clear, just under 2 acres and sits within community of beautiful homes. Approximately 25 mins south of Napanee and minutes away is the Glenora Ferry and boat launch you can enjoy fishing, go visit the County's wineries, restaurants and shopping or spend a day at the Sandbanks .Easy commute to Napanee and Kingston and Picton. (id:50886)
Wagar And Myatt Ltd.
3238 Charleston Drive
Fort Erie, Ontario
CLASSIC, FULLY FINISHED BUNGALOW ... Beautifully finished bungalow nestled at 3238 Charleston Drive in the quaint town of Ridgeway, set on a beautiful 63.45 x 106.56 corner property. This FULLY FINISHED 2+1 bedroom, 3-bathroom home is ideal for downsizers, families, or anyone looking for peaceful living with practical space and thoughtful features. An inviting covered wrap-around front porch welcomes you into the home, where 9 ceilings create a spacious feel throughout the main level. The bright foyer with garage access opens into a combined living and dining area highlighted by gleaming floors and a cathedral ceiling, setting the tone for the inviting layout. The well-sized eat-in kitchen features a gas stove, new dishwasher, and patio door access to the fully fenced backyard - perfect for entertaining or quiet relaxation. Enjoy the convenience of main floor laundry, a 4-pc bath, and a private primary suite complete with walk-in closet and 3-pc ensuite with walk-in shower with seat. The fully finished basement extends your living space with a large recreation room featuring a cozy gas fireplace, a third well-sized bedroom with egress window and double closet, 3-pc bath with linen storage, PLUS a games room connecting to an office/den - ideal for hobbyists or remote workers. Additional perks include cold storage, a utility room with extra storage space, and a security system for peace of mind. Outside, the backyard features a gas BBQ hookup and a lovely garden shed, while the attached double garage offers gas hookup, exterior access, and a double driveway that parks four vehicles. Just minutes from several beaches, the charming town of Crystal Beach, restaurants, golf, shopping, and highway access. Move-in ready and packed with value, this home is an absolute must-see in Ridgeway. CLICK ON MULTIMEDIA for video tour, drone photos, floor plans & more. (id:50886)
RE/MAX Escarpment Realty Inc.
1770 Main Street W Unit# 105
Hamilton, Ontario
Welcome to 1770 Main Street West, Unit 105 a spacious and light-filled 1-bedroom, 1-bathroom condo offering comfort and convenience. The open layout features a modern kitchen with stainless steel appliances, in-suite laundry, and plenty of storage including a walk-in closet. Enjoy the ease of main-floor living with a private balcony overlooking greenspace, perfect for relaxing outdoors. This updated unit also comes with parking and is ideally located close to shopping, hospitals, McMaster University, and major highways, making it an excellent choice for professionals, students, or downsizers alike. (id:50886)
Judy Marsales Real Estate Ltd.
43 Centre Street
St. Catharines, Ontario
Investment property currently configured as 3 rental units with 3 hydro meters. Two 1 bedrooom units and one 2 bedroom unit. 2 units are currently tenanted and the third is vacant. Updated kitchens, baths and flooring in all 3 units. All kitchens feature white shaker style cabinets and subway tile backsplash. Side driveway with room for 2 cars. Fully fenced rear yard. Walking distance to everything Downtown St. Catharines has to offer including restaurants, the Farmer's Market, Meridian Centre and Performing Arts Centre. Option to live in 1 unit while the other units help pay your mortgage, or rent all 3 units for maximum return. All room measurements are approximate. Property is offered on an as-is, where-is basis with no representations or warranties. (id:50886)
RE/MAX Escarpment Realty Inc.
8 Remington Drive
North Huron, Ontario
This beautifully updated 2400 finished square foot brick bungalow at 8 Remington Drive in Wingham offers a perfect blend of comfort, style, and convenience in a quiet, family-friendly neighbourhood. Set on a well-manicured lot with an impressive double-wide concrete driveway and a double-car attached garage, this home boasts exceptional curb appeal with its timeless design and welcoming presence. Inside, the layout is both functional and inviting. The main floor features two spacious bedrooms and one and a half bathrooms, all designed for easy living. The bright living room is highlighted by a natural gas fireplace, creating a warm and cozy atmosphere ideal for relaxing or entertaining. The updated kitchen offers quality cabinetry and finishes, flowing into a charming sitting room at the rear of the home, where a sliding glass door opens onto a covered porch, the perfect spot for morning coffee or evening gatherings. The lower level offers additional living space, featuring a comfortable bedroom, a full three-piece bathroom, and a spacious recreation room complete with another natural gas fireplace. Whether you're hosting family, setting up a home office, or creating a dedicated hobby area, this basement offers versatile options to suit your needs. Updated flooring runs throughout most of the home, complementing the clean and well-maintained interior. The home is efficiently heated with a natural gas forced-air furnace and cooled with central air conditioning, ensuring year-round comfort. Outside, the rear yard offers a peaceful retreat featuring a well-groomed lawn, mature trees, fruit trees, and a handy garden shed for storage. Located on a quiet street just steps from the local baseball diamond and park, this property combines small-town charm with practical features throughout. With its quality updates, functional design, and desirable neighbourhood setting, 8 Remington Drive is truly a move-in-ready home that must be seen to be appreciated. (id:50886)
Royal LePage Exchange Realty Co.
906 - 20 Shore Breeze Drive
Toronto, Ontario
Stunning Luxury Property Available for Lease. Located in a prime location with seamless access to the Gardiner Expressway, TTC, and GO Transit, you'll be just minutes away from the vibrant heart of downtown Toronto. Escape to breathtaking views of the CN Tower and Lake Ontario in this stunning 2-bedroom + den suite at Eau Du Soleil by Empire Communities. Offering approximately 750 sq. ft. of thoughtfully designed living space, the unit features soaring 10 ft. smooth ceilings and an abundance of natural light throughout. Enjoy added convenience with a dedicated locker for ample storage. Live in style with resort-inspired amenities, including a saltwater pool, games room, lounge, state-of-the-art gym, yoga and Pilates studio, dining room, and party room. Relax or entertain on the spectacular rooftop patio, where panoramic city and lake views create the perfect backdrop for any occasion. (id:50886)
Sotheby's International Realty Canada
Upper - 4469 Gullfoot Circle
Mississauga, Ontario
Well maintained 3 bedroom Detached with 2.5 Bathroom sitting on a corner lot. Master bedroom with a Walk-In Closet, fireplace and a den. Spacious floor plan; living room combined with dining room. Recently updated kitchen with S/S Appliances, pot lights, Fireplace & ample storage. All following updates done within last four years. Fireplace in the living room & master bedroom. Centrally located near Square one mall, schools, transit, & parks. (id:50886)
RE/MAX Realty Services Inc.
82 Sharpecroft Boulevard
Toronto, Ontario
QUITE NICE SHARED APARTMENT WITH ON MALE PERSON, SHARED LAUNDRY AND KITCHEN. (id:50886)
RE/MAX Real Estate Centre Inc.

