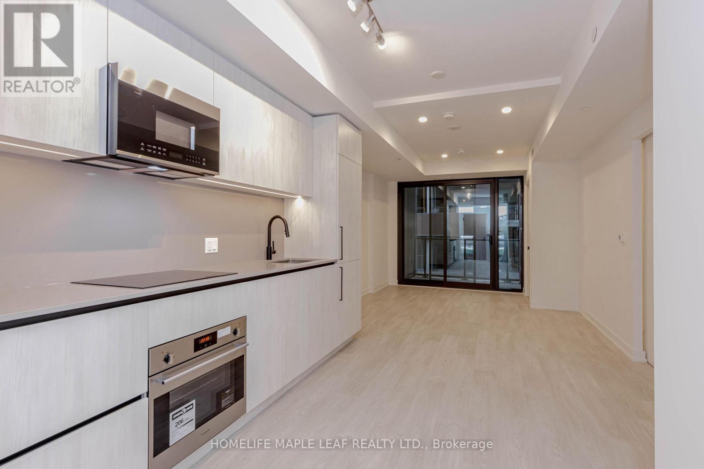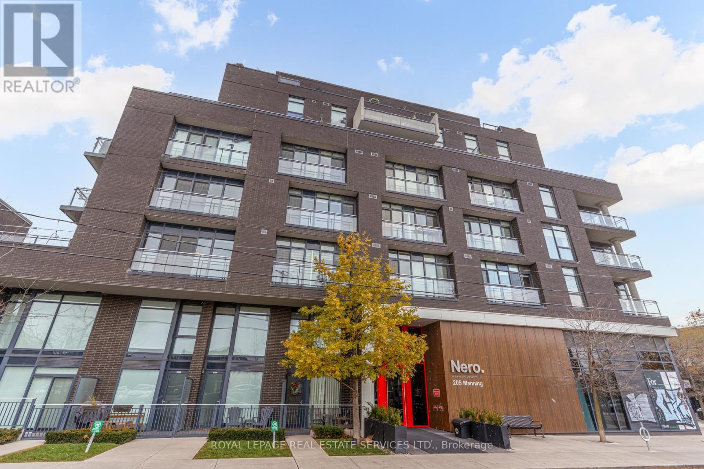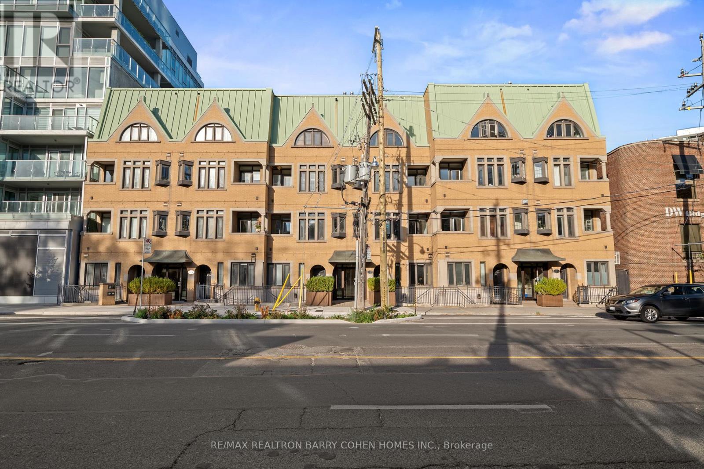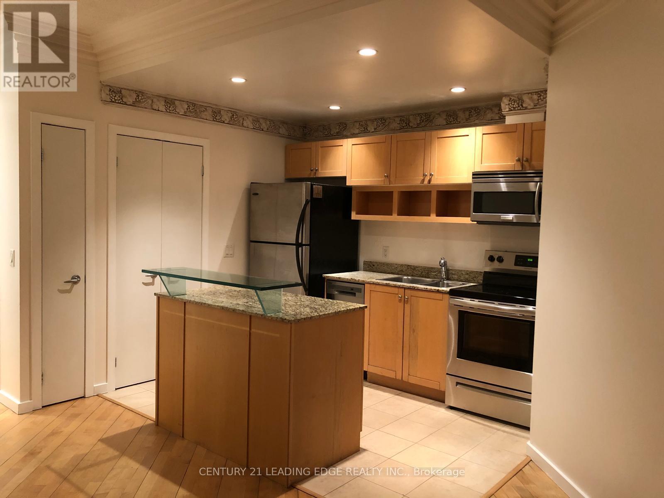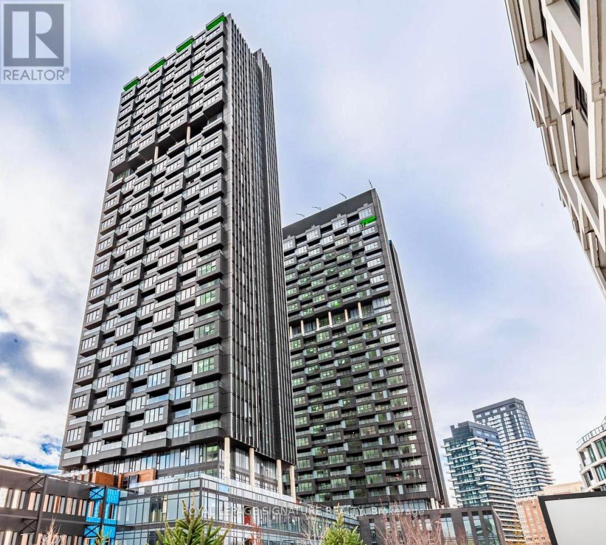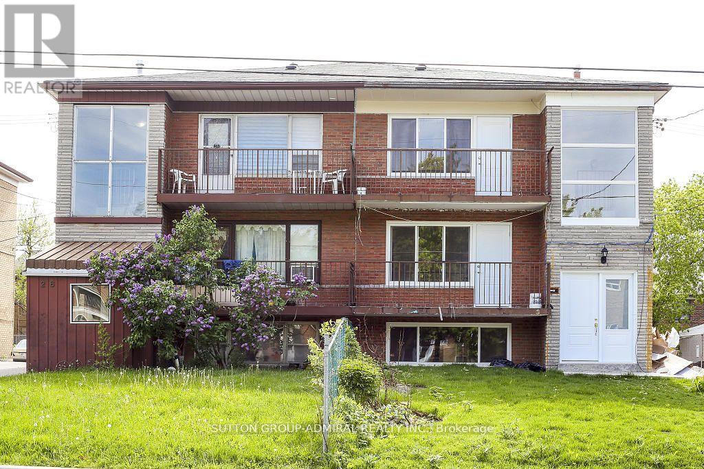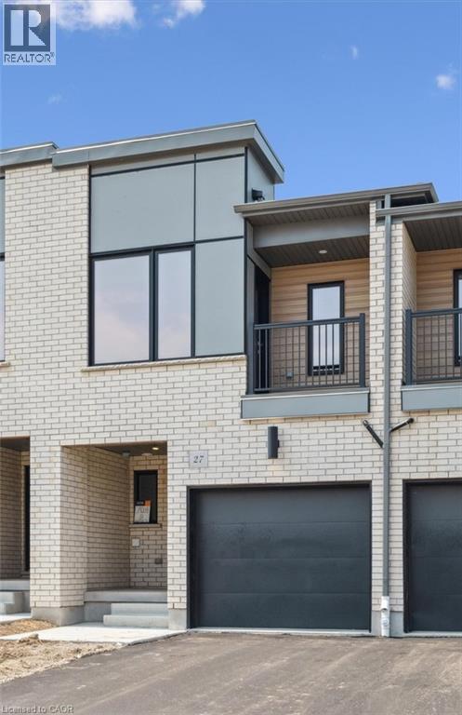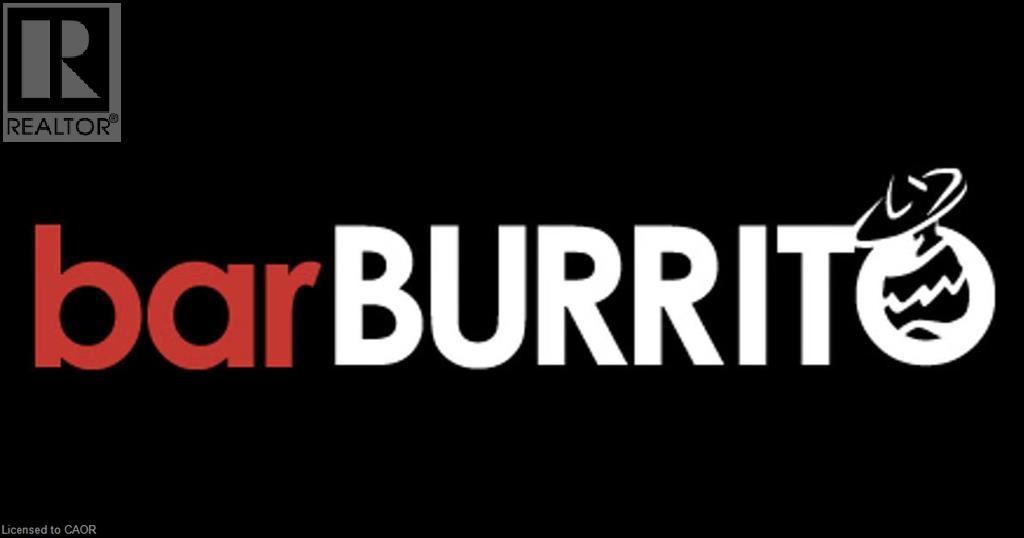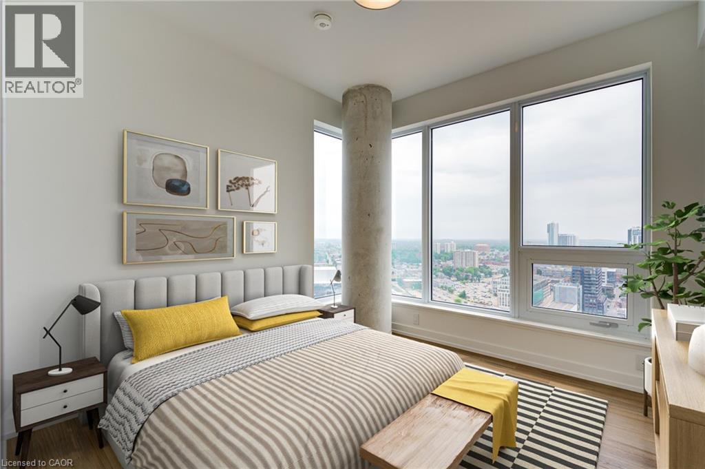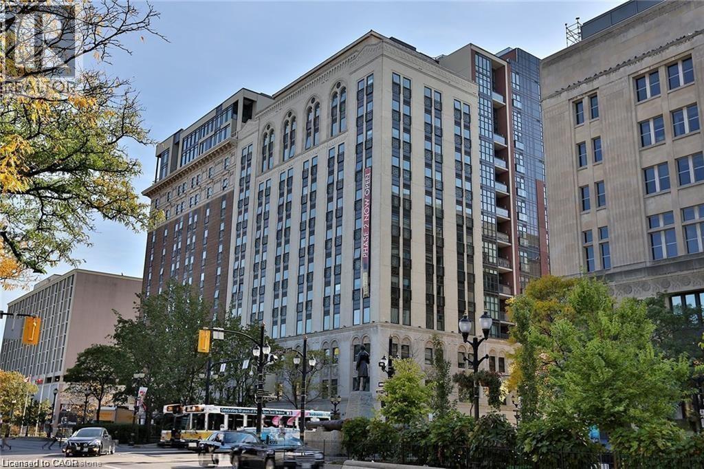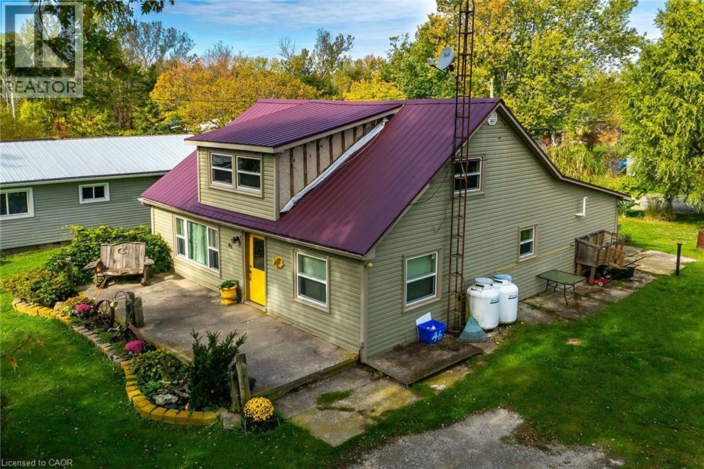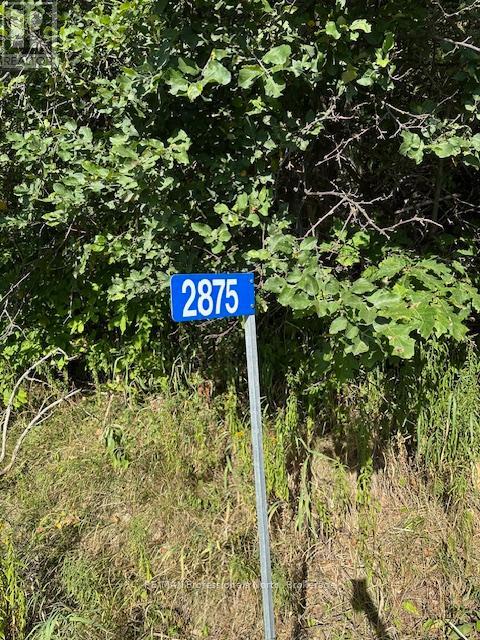415 - 35 Parliament Street
Toronto, Ontario
Brand New 1+1 Bedroom Suite at The Goode Condos by Graywood Developments, Next to the Distillery District.Warm and inviting suite offering just under 600 sq ft of thoughtfully designed living space. Spacious den can function as a home office or second bedroom. Smart open-concept layout with no wasted space, featuring overhead lighting in both the bedroom and den. Sleek modern kitchen with integrated built-in appliances and contemporary finishes. Cozy urban retreat in one of Toronto's most vibrant neighbourhoods.Steps to cafés, restaurants, boutiques, and the historic cobblestone streets of the Distillery District. Easy commuting with streetcar access, the future Ontario Line, and quick routes to the DVP and Gardiner. Premium building amenities include fitness centre, yoga studio, outdoor pool, co-working lounge, and 24-hour concierge. (id:50886)
RE/MAX Millennium Real Estate
417 - 205 Manning Avenue
Toronto, Ontario
Ultra Modern Nero Building. Chic 1 Bed Open Concept Unit 617 Square Ft. With High Ceilings And Beautiful North Facing Tree Tops View Balcony Right In The Heart Of Trinity Bellwoods Park And All That Life Has To Offer - Great Cafes Restaurants Shopping Street Car And Park At Doorstep. Tenant is leaving at the end of January. (id:50886)
Royal LePage Real Estate Services Ltd.
201 - 336 Davenport Road
Toronto, Ontario
Welcome To The Exclusive Residences Of Designer's Walk! Spectacular Boutique-Style 2 Bedroom + 2 Bathroom Suite In The Upscale Avenue & Davenport Neighbourhood Features Drive-In Garage And Unparalleled Comforts For Luxurious City Living. Gorgeous Sun-Filled Condo With Superior Split Layout Make Living And Entertaining A Breeze. Stunning Open-Concept Living Room With Soaring 10' Ceilings, Wall-to-Wall Windows With Walkout To Balcony And Gas Fireplace, Dining Room And Kitchen With Fabulous Quartz Countertops. Enjoy The Luxury Of In-Suite Elevator Access. Recently Renovated And Expertly Designed With Upgraded Flooring And Custom Finishes Throughout. Spacious Private Primary Suite Boasts 7-Pc Indulgent Spa-Like Ensuite And Walkout To Private Balcony Overlooking Designer's Walk Laneway. A Large 2nd Bedroom And 4-PC Bath With High-End Finishes Complete The Unit. Ideally Located Within Walking Distance To Two Subway Lines And TTC With Easy Access To The Finest Restaurants And Shopping Of Yorkville, The Annex, Yonge And Bloor Sts, This Is Urban Living At Its Best! (id:50886)
RE/MAX Realtron Barry Cohen Homes Inc.
1204 - 218 Queens Quay W
Toronto, Ontario
Live at the Prestigious WaterClub Condos- Downtown Toronto. Welcome to this bright and spacious 1 Bedroom + Den, 2 Washroom condo offering 720 sq. ft. of modern urban living. Featuring a large balcony with stunning lake views and a desirable southeast exposure, this suite is filled with natural light throughout the day. The functional layout includes an open-concept living area, a private den perfect for a home office, and the convenience of in-suite laundry. Located in one of Toronto's most sought-after waterfront communities, you're just steps from the CN Tower, Rogers Centre, Ripley's Aquarium, Union Station, Scotiabank Arena, as well as premier shopping, cafés, parks, schools, and the financial and entertainment districts. Residents enjoy state-of-the-art building amenities, including: Heated indoor & outdoor pools with a spacious tanning deck, Fully equipped fitness and weight room, Stylish party room with billiards and a theatre area, Study and board rooms for work or meetings, Two private outdoor BBQ terraces, Guest suites for visiting friends and family. Perfect for professionals, couples, or anyone seeking luxury waterfront living in the heart of Toronto. Don't miss this exceptional lease opportunity at The WaterClub! (id:50886)
Century 21 Leading Edge Realty Inc.
1014 - 1 Quarrington Lane
Toronto, Ontario
WELCOME TO 1 QUARRINGTON LN, A BRAND NEW, NEVER LIVED IN TWO BEDROOM, TWO BATHROOM CONDO IN A HIGHLY DESIRABLE NEIGHBOURHOOD. THIS MODERN SUITE OFFERS A BRIGHT OPEN CONCEPT LIVING AND DINING AREA WITH HIGH CEILINGS AND CARPET FREE FLOORING THROUGHOUT. OVERSIZED FLOOR TO CEILING WINDOWS FILL THE HOME WITH NATURAL SUNLIGHT CREATING AN INVITING AND SPACIOUS ATMOSPHERE WHILE ENJOYING BREATHTAKING SOUTH VIEW OF THE CITY. THE CONTEMPORARY KITCHEN FEATURES MODERN APPLIANCES, SLEEK COUNTERTOP, AND A STYLISH BACKSPLASH. BOTH BEDROOMS ARE GENEROUSLY SIZED WITH AMPLE CLOSET SPACE. PREMIUM AMENITIES INCLUDE A 24HR CONCIERGE, GYM, AND A NEWLY BUILT CONDO COMMUNITY. IDEALLY LOCATED WITH QUICK ACCESS TO THE DVP, HIGHWAY 404, THE UPCOMING EGLINTON CROSSTOWN LRT, AND MULTIPLE TTC ROUTES. JUST MINUTES FROM SHOPS AT DON MILLS, THE AGA KHAN MUSEUM, AS WELL AS PARKS, SCHOOLS, GROCERY STORES, AND RESTAURANTS. INCLUDES LOCKER, PARKING WITH EV CHARGER! (id:50886)
Royal LePage Signature Realty
Unit 2 - 28 Garthdale Court
Toronto, Ontario
Stunning, All Fully Renovated And Remodelled 3 Bedroom 1 Bath Apartment. The 3 Generous Sized Bedrooms All Have Ample Closet Space So No More Excuses For Unorganized Areas, Beautiful Modern Kitchen With Stainless Steel Appliances. Home Is Located In A Safe, Quiet Prime Toronto Neighborhood Surrounded By Friendly Neighbors And Within Close Distance To Ttc, Yorkdale Mall, Restaurants, Grocery, Stores, Fitness Centers And More! (id:50886)
Sutton Group-Admiral Realty Inc.
27 Benninger Drive
Kitchener, Ontario
A wonderful new floorplan from award winning Activa Homes. A fresh modern exterior is the aspect from the front and a walk out basement is found in the rear. The main floor features a large kitchen and open floorplan. With a deck leading off the rear to enjoy those summer days and nights. The bedrooms are of a very good size with the Primary bedroom needing to be seen to be believed. The basement is large, again with the walkout capabilities. put your personal touch on it ! Book a showing today, you wont be disappointed ! (id:50886)
Peak Realty Ltd.
RE/MAX Real Estate Centre Inc.
Royal LePage Wolle Realty
Century 21 Heritage House Ltd.
3429 Wonderland Road S Unit# 2
London, Ontario
BAR BURRITO Business in London, ON is For Sale. Located at the busy intersection of Wonderland Rd/Wharncliffe Rd S. Surrounded by Fully Residential Neighbourhood, Close to Schools, Highway, Offices, Banks, Major Big Box Store and Much More. Business with so much opportunity to grow the business even more. Monthly Sales: Approx: $30,000-$32,000, Rent: $5972/m including TMI & HST, Lease Term: Existing 4 Years + 5 years Option to renew, Royalty: 7% (id:50886)
Homelife Miracle Realty Ltd
15 Wellington Street S Unit# 2502
Kitchener, Ontario
CORNER UNIT WITH PANORAMIC VIEWS! Fully loaded with 20K+ of upgrades! This 2 BED, 2 BATH new condo (2023) includes 1 PARKING SPOT, and 1 LOCKER. Enjoy stunning unobstructed views and sunrises. The highly anticipated building has fantastic amenities including 24 hours concierge, a bowling alley, multiple lounge areas, a Peleton studio, gym, swim spa, dog washing station, landscaped outdoor terrace with BBQs, and so much more. Located in the vibrant Innovation District, a short walk to both Uptown Waterloo and Downtown Kitchener. Easy access to groceries, boutiques, coffee shops, restaurants, parks & recreational trails, as well as the Light Rail Tran (LRT), Go Train, and VIA Rail. INCLUDED IN RENT: Internet, AC & Heat. Don't miss the virtual tour! (id:50886)
RE/MAX Twin City Realty Inc.
112 King Street E Unit# 811
Hamilton, Ontario
Welcome to the re-imagined residences of Royal Connaught, centrally located in the heart of downtown Hamilton and within walking distance of boutique restaurants, trendy shops, and GO Transit. This beautifully designed 1-bedroom, carpet-free unit features an open-concept layout with a large living area, granite countertops, in-suite laundry, a walk-in closet, and soaring 9-ft ceilings. Step out onto your terrace balcony to enjoy breathtaking escarpment and city views. From the opulent grand lobby to the sprawling courtyard with BBQs, lounge seating, and gardens, this historic building offers it all, including on-site security, concierge service, a fitness centre, media room, and party room. With a Walk Score of 97, this is downtown living at its finest. Private, underground parking available for additional charge. (id:50886)
RE/MAX Escarpment Golfi Realty Inc.
46 Nature Line
Lowbanks, Ontario
Spacious home with 3+2 bedrooms and 2 full bathrooms, on a 100x100ft lot located in a Lakeside community just 10 minutes to Dunnville. This 1849 square foot home needs a little bit of love - but overall it offers an affordable place to raise a family - where peace and quiet is a daily occurence! Main floor offers large living room, two bedrooms (one of them is in an unfinished state), full bathroom, kitchen, utility room and a space at the back that was a hair salon. Upstairs offes 3 more bedrooms, and a large landing which would be a great family room area, plus a 3 piece bath. Outside the house is clad in vinyl siding, and a metal roof. Great front porch for relaxing and watching nothing go by. Detached garage plus cool treehouse for the kids. Services include propane gas, a cistern and a well, plus bonus full septic bed here. All windows are vinyl, and includes a forced air propane fired furnace. Property includes a right of way to Lake Erie for fun with the family! Located on a school bus route. Dunnville offers all amenities including hospital, schools, parks, churches, shopping and great resturants. Home is located on a private road - maintained by the local community. (id:50886)
RE/MAX Escarpment Realty Inc.
2875 County Road 21 Road
Minden Hills, Ontario
Lovely 1.25 Acre building lot on County Road 21 ready for developing. Gravel Laneway is installed to a of couple cleared areas for development and septic. Shade trees, rock outcroppings are a start to the development. Septic test holes were previously done. Build between Minden and Haliburton on this county maintained road. (id:50886)
RE/MAX Professionals North

