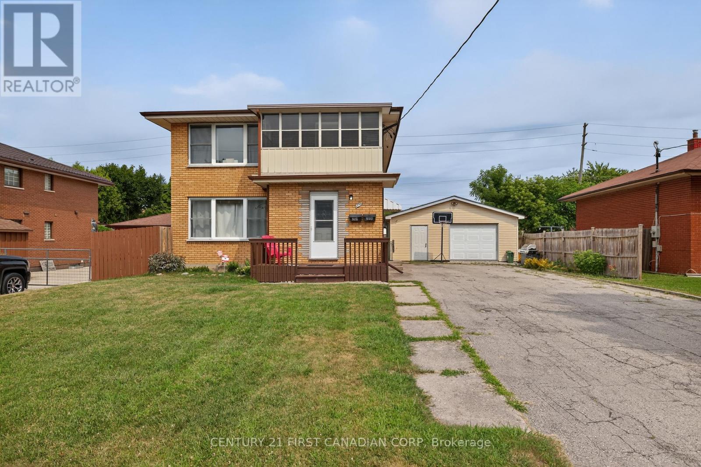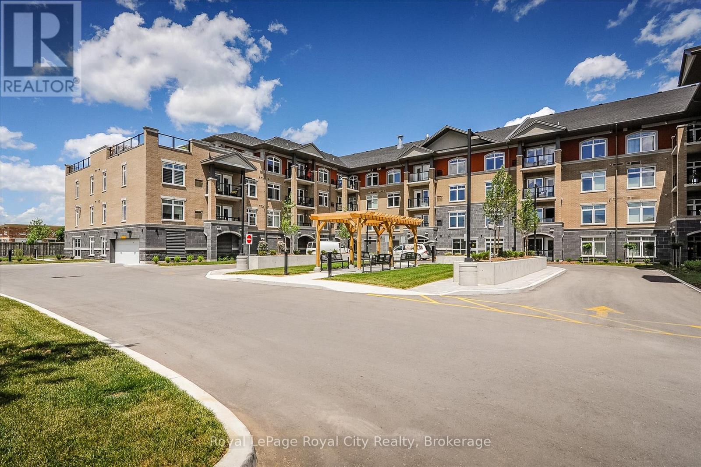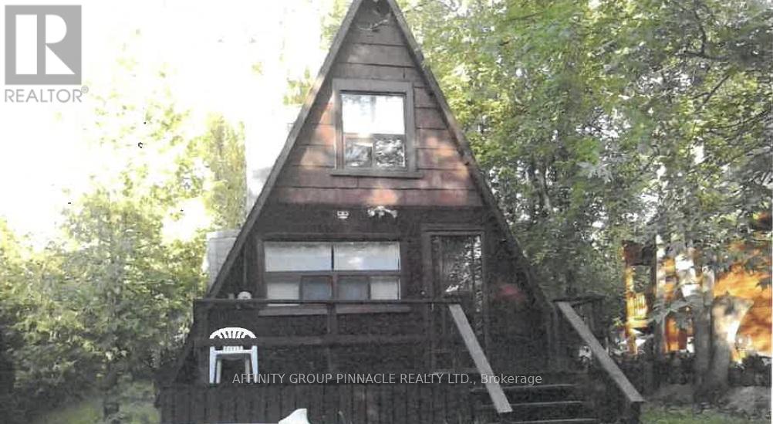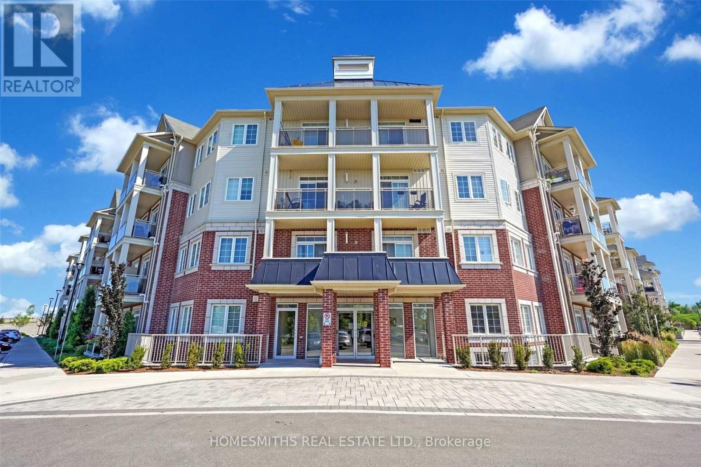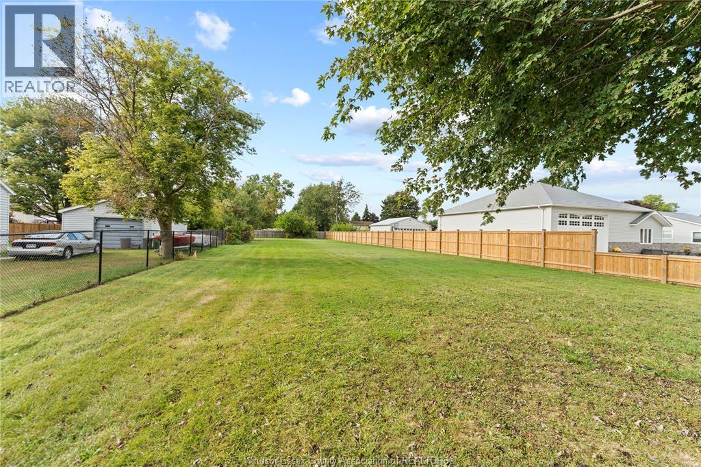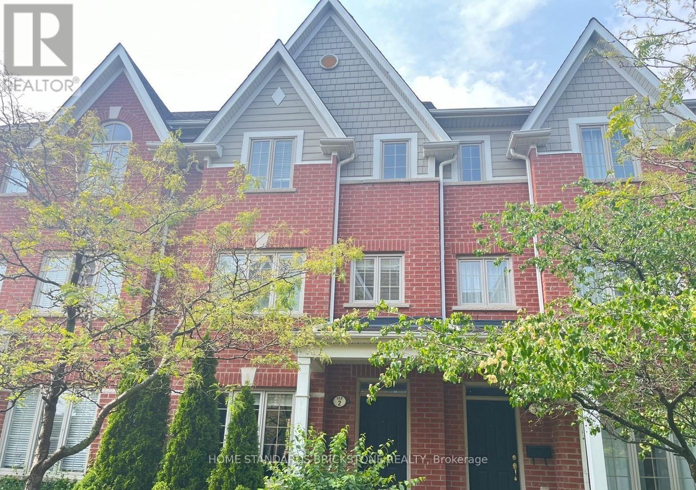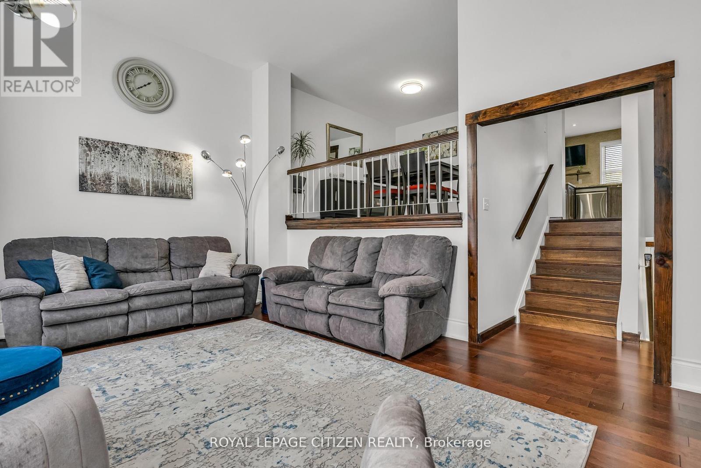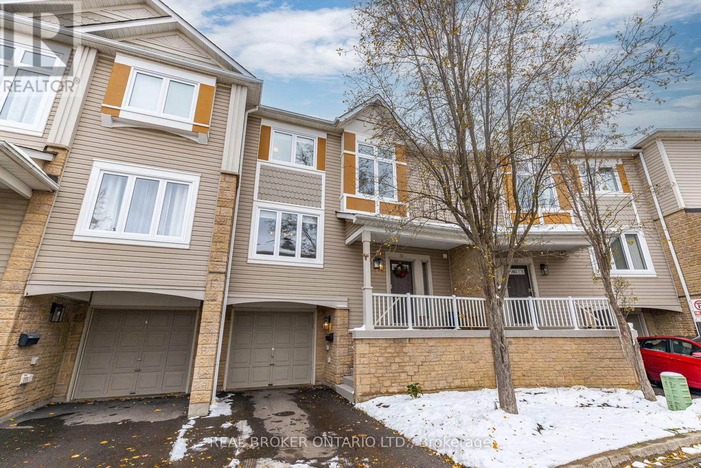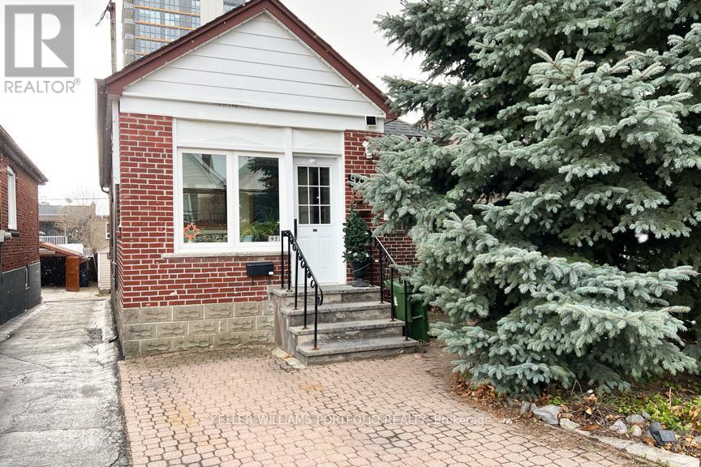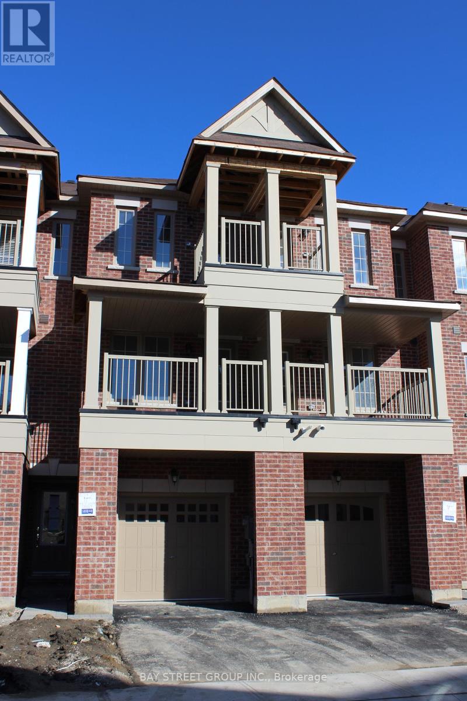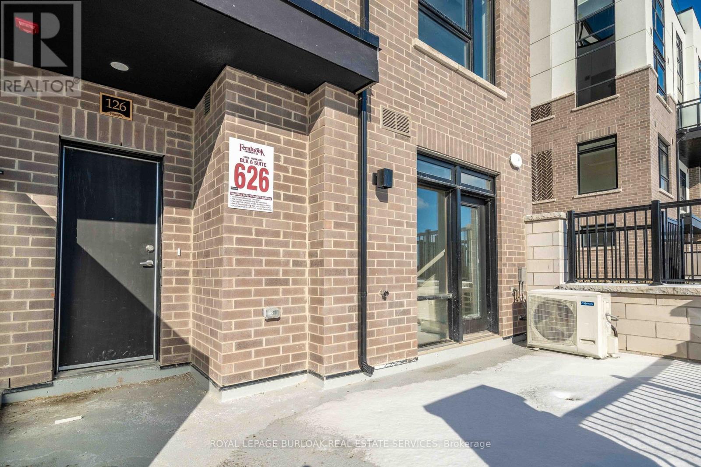204 Burnside Drive
London East, Ontario
Great opportunity to own a well-cared-for up and down duplex! The upper unit is tenant-occupied and features a spacious, two-bedroom, one-bathroom layout with its own hydro, gas meter, furnace, and air conditioner. A bonus sun room is also included. The main floor is owner-occupied and is equally spacious. Both units share an identical floor plan. The main floor has exclusive use of the full basement. The property also includes an over sized garage, parking for 8 cars and a large, fenced yard. Roof approximately 10 years old. (id:50886)
Century 21 First Canadian Corp
202 - 106 Bard Boulevard
Guelph, Ontario
Welcome to 106 Bard Blvd, Unit 202, a beautifully maintained 1-bedroom + den condo offering modern comfort in a prime South Guelph location. This bright, open-concept unit features a well-appointed kitchen with stainless steel appliances, a sleek backsplash, breakfast bar, and generous storage, all flowing effortlessly into the dining and living areas filled with natural light.The spacious bedroom includes a large window and cozy carpeting, while the versatile den is perfect for a home office or reading nook. A four-piece bathroom and private balcony for outdoor relaxation complete the suite. Residents enjoy access to fantastic amenities, including a fitness room and party room.Located close to parks, trails, shopping, and transit, this is low-maintenance living at its best! (id:50886)
Royal LePage Royal City Realty
2445 Lakeshore Drive
Ramara, Ontario
Have you always wanted to renovate or remodel your own weekend retreat or dream home? Here's an excellent opportunity to renovate or remodel and make it your own, on this lovely level lot. Property backs onto an open field and offers a view of the lake from across the street. Area has easy access to major highways. Bring your goals home. Don't miss the your chance to live in this up and coming area. Septic has been pumped (2024) and has been in good working order. (id:50886)
Affinity Group Pinnacle Realty Ltd.
218 - 84 Aspen Springs Drive
Clarington, Ontario
Welcome To Aspen Springs! Make Yourself Feel At Home In This Beautiful 2 Bed, 2 Bath Apartment.Finished W/ Granite Kitchen Countertops, Breakfast Bar, Stainless Steel Appliances And GorgeousLaminate Floors! Primary Bed Features His & Hers Closets & 3Pc Ensuite Bath. Also Included:Elevators, Ensuite Laundry, Private Parking Space, Ample Visitors Parking & Playground. CloseTo Shopping, Dining, 401 & 407. (id:50886)
Keller Williams Energy Real Estate
333 Victoria St.
Essex, Ontario
This beautiful residential building lot is situated amongst mature homes in the town of Essex. At just over half acre, and with 60' frontage, the property offers plenty of opportunity for development. This L shaped lot is fully fenced and has recently been surveyed. Buyer to verify zoning, development costs, and permitted uses. Seller has the right to accept of decline any offer. (id:50886)
Coldwell Banker Urban Realty Brokerage
415 - 720 Whitlock Avenue
Milton, Ontario
Experience modern comfort in this brand-new, stylishly finished 1-bedroom, l-bathroom suite in Milton's sought-after Cobban community.With 541 sq. ft. of bright, well-designed living space, this homeoffers contemporary touches throughout, convenient in-suite laundry,and a full-width balcony with calming northeast views-perfect for morning coffee or unwinding in the evening. A dedicated surface parking spot adds everyday convenience.Residents enjoy an impressive lineup of amenities, including anon-site pet spa, cutting-edge fitness centre, games room, elegant dining lounge, co-working space, media room, convenient washroom facilities, and a rooftop terrace ideal for hosting or relaxing. With 24/7 building security, you can count on comfort and peace of mind.Situated steps from the community park and within walking distance of local schools, this location also places you just minutes from major grocery stores, coffee shops, pharmacies, big banks, and a wide range of daily essentials-including Tim Hortons, Starbucks, Shoppers Drug Mart, Metro, and FreshCo.A seamless blend of style, convenience, and contemporary living-right in the heart of one of Milton's most desirable neighbourhoods.Strictly No Pets, High Speed Internet included in the rent. (id:50886)
Royal LePage Your Community Realty
02 - 159 Tenth Street
Toronto, Ontario
Fabulous Daniels-Built Executive 3 bedroom Townhouse. This Bright And Spacious Unit Has Many Outstanding Features! Enjoy Your Living & Dining Room W/Hardwood Floors, & Large Windows. Entertaining In Your Open Kitchen Is A Treat W/Centre Island, Granite Counters, & Fabulous Stainless Steel Appliances. The Main Living Area Also Has A Rare And Convenient 2-Pc Bathroom. The Stairs Lead Up To The Primary Bedroom W/Large Walk-In Closet & 4-Pc Ensuite Bathroom. The 2nd and 3rd Bedrooms Enjoy Two Closets, Large Bright Windows, & Steps From Another 4-Pc Bathroom. On The Ground Floor You'll Find A Family/Rec Room That Is Great As A Tv Room, Office Or Additional Bedroom. The Ground Floor Also Has A Convenient Walk-Out To Your 2-Car Garage. Finally The Season Is Right For Your Open-Air Terrace Perfect For Barbecue Or Relaxing At The End Of The Day (id:50886)
Home Standards Brickstone Realty
7567 Wildfern Drive
Mississauga, Ontario
Welcome to 7567 Wildfern Dr - a bright and well-kept 3 -storey semi-detached home in Mississauga's established Malton neighbourhood. Featuring 3 bedrooms, 2 bathrooms, and a functional layout, this property blends modern updates with practical living, making it an excellent choice for first-time buyers, young families, or downsizers. Enjoy the open-concept living and dining area with abundant natural light, updated flooring, and a kitchen designed for everyday use. The oversized backyard is a rare find, offering space for outdoor entertaining, summer gatherings, or quiet evenings. Located on a quiet street yet close to schools, parks, shopping, and daily conveniences. Quick access to Highways 427, 401, and 407 ensures easy commuting across the GTA. A move-in-ready home in a family-friendly community with lifestyle and convenience combined. (id:50886)
Royal LePage Citizen Realty
31 - 7101 Branigan Gate
Mississauga, Ontario
Welcome to 7101 Branigan Gate Unit 31 in the sought-after Levi Creek community! This bright and spacious 3-bedroom, 2-bathroom townhome offers a functional multi-level layout and is ideally situated in a quiet, family-friendly enclave. The open living and dining areas provide generous space for everyday living and entertaining, enhanced by abundant natural light throughout. The bright kitchen features ample cabinetry, excellent storage, and a walkout to an upper deck-perfect for BBQing, outdoor dining, or enjoying peaceful views of the yard. Living and kitchen are south-facing and gets plenty of sunlight. The upper level offers a comfortable primary bedroom with easy access to the full bathroom, along with two additional generous bedrooms ideal for family, guests, or a home office. Large windows along the staircase and main levels bring natural light into every corner of the home. The lower level walkout leads to a spacious backyard, offering ample room for gardening, play, or outdoor relaxation. This home also includes convenient garage access. Enjoy peace of mind with numerous recent updates, including all new windows and patio doors, a new garage door opener, new window trims (Installed and painting to be completed soon!), a new oven range, and an updated front porch. Located minutes from transit, Highways 401 and 407, and just steps to parks, green spaces, and scenic walking trails. Families will appreciate being close to excellent schools, including Catholic, Public, and French language options. A bright, updated, and spacious townhome in one of Levi Creek's most desirable communities-an opportunity not to be missed! (id:50886)
Real Broker Ontario Ltd.
97 Livingstone Avenue
Toronto, Ontario
Location Lovers - This One's For You! Welcome to a charming, well-maintained bungalow in one of Toronto's most convenient and desirable neighbourhoods. Just five minutes to Eglinton West Subway and the upcoming Crosstown LRT, with instant access to the Allen and major highways, getting around the city has never been easier. Nestled on a quiet, family-friendly street in Toronto (York), the home is steps from parks, schools, shops, restaurants, and the scenic Beltline Trail. Inside, enjoy a cozy layout, thoughtful upkeep, ample storage, and a mature garden that adds charm and tranquility. Perfect for professionals, couples, or small families seeking comfort, convenience, and unbeatable walkability. Comfort, connection, and city living - all in one prime location. Hydro account to be set up in tenant's name. 12 month lease only - must pre-sign N11 form (id:50886)
Keller Williams Portfolio Realty
13 Telegraph Street
Brampton, Ontario
Available immediately! 3 Story prestigious townhouse in Heart lake East. 3 bedroom, 3 bathroom, stunning kitchen featuring, huge balcony from dinning, family size kitchen with Stainless steel appliances, 2 walkout balconies, very spacious great room. steps from Turnberry Golf Course, Highway 410, Trinity Shopping mall, Space Park, All must see! (id:50886)
Bay Street Group Inc.
126 - 1585 Rose Way
Milton, Ontario
This beautiful 2-bedroom, 2-bathroom stacked townhome is move-in ready and less than 1 years old by Fernbrook Homes! Step out onto your private terrace, accessible from both the foyer through the front door or directly from the living room. Inside, the open-concept living space is carpet-free and offers plenty of flexibility for arranging your living and dining areas. The kitchen is fully equipped with stainless steel appliances, including a fridge, stove, dishwasher, and microwave. A rolling island would be perfect for an eat-in option. Down the hall, you will find two spacious bedrooms, two full bathrooms including an ensuite, and a furnace closet with in-suite laundry. Additional features include 1 underground parking space and 1 locker. (id:50886)
Royal LePage Burloak Real Estate Services

