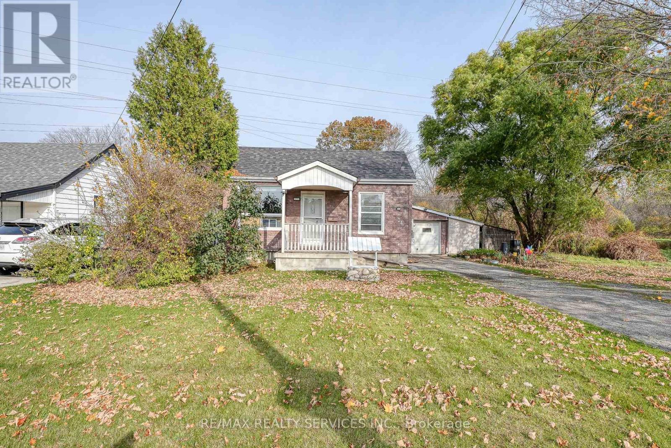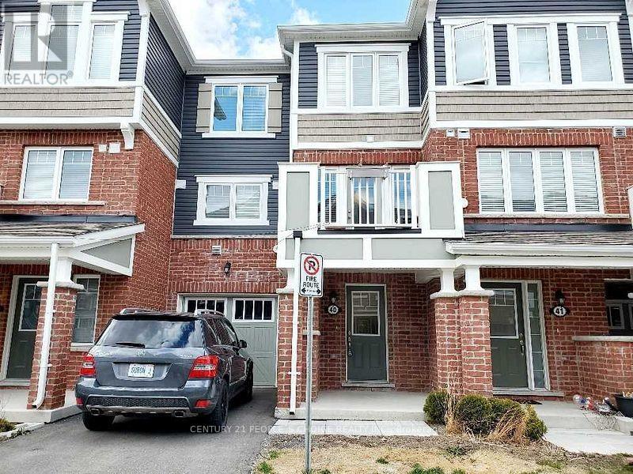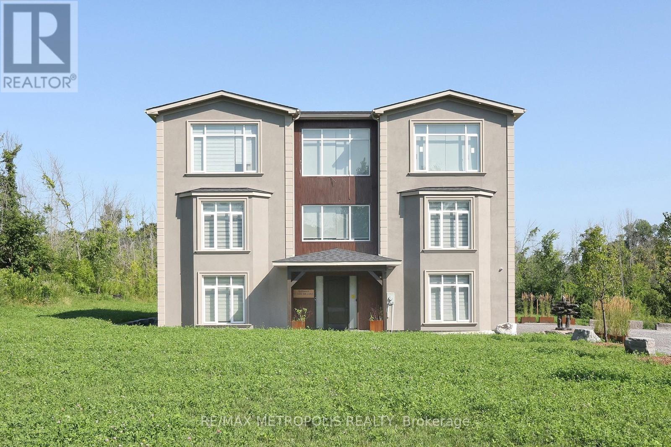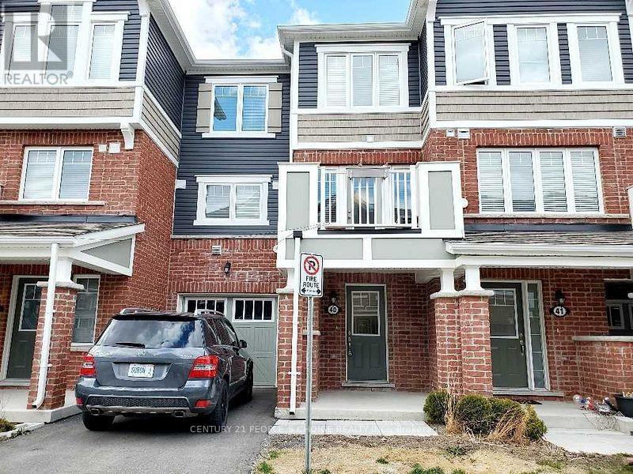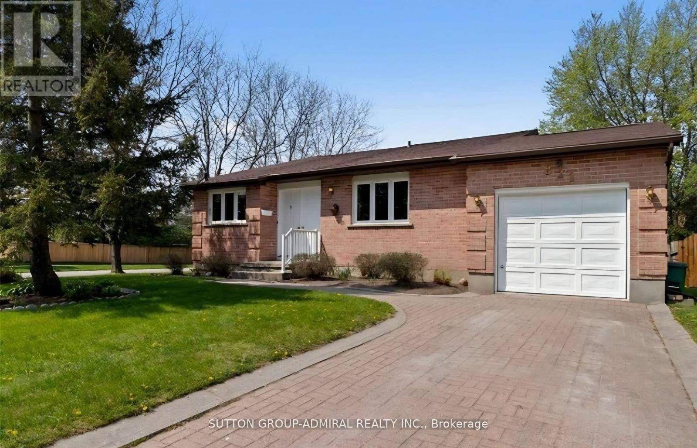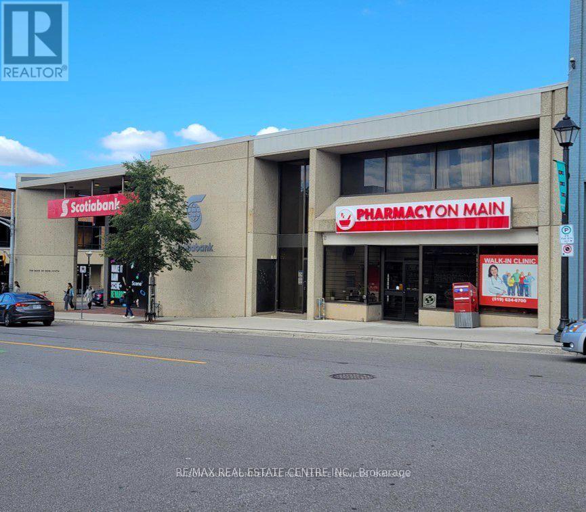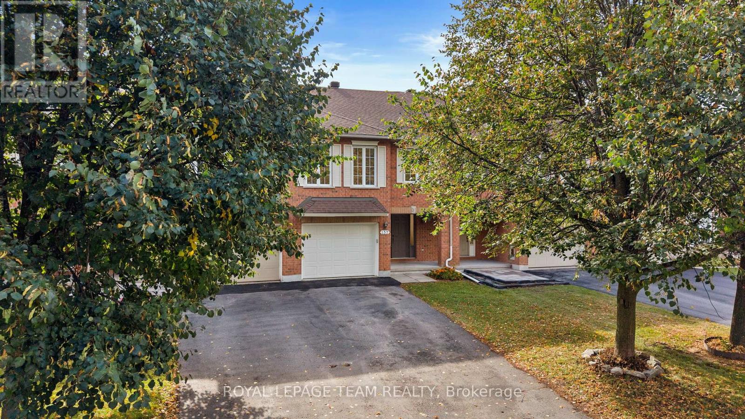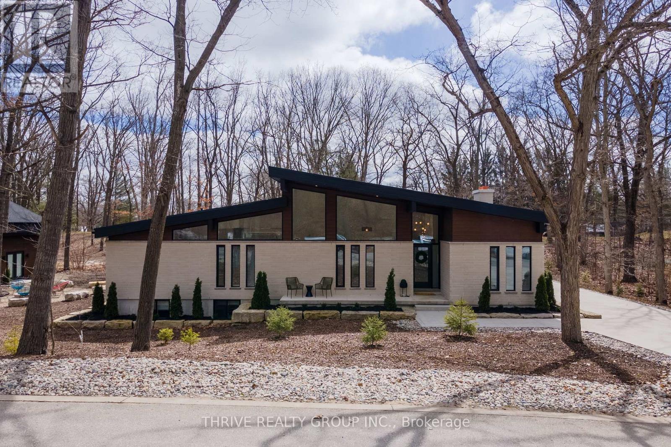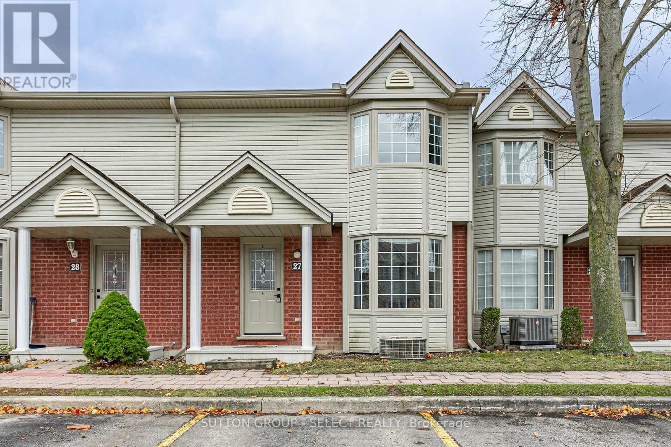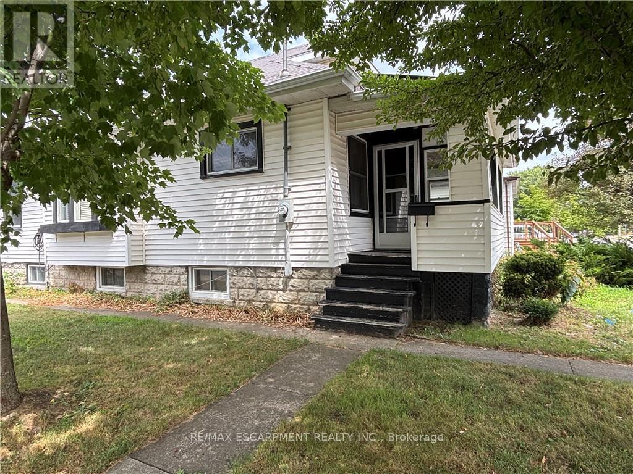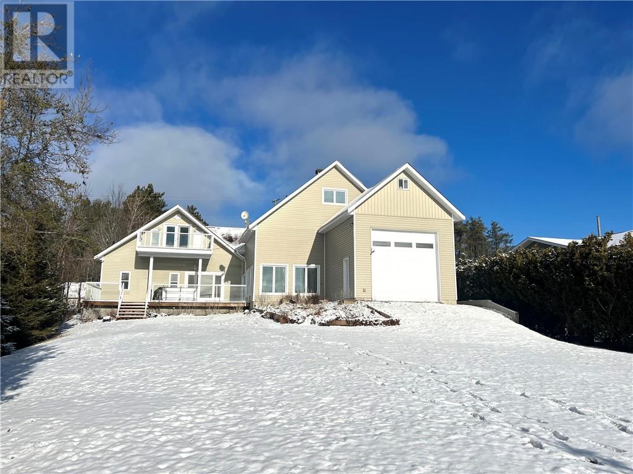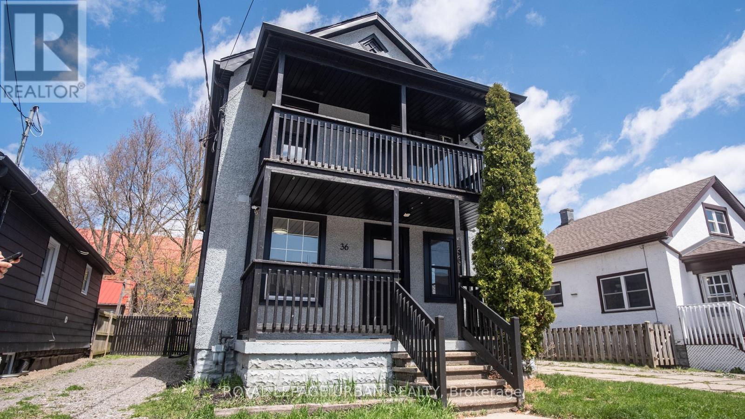24 Norlan Avenue
London East, Ontario
Welcome to your peaceful retreat on a quiet, tree-lined street - offering the perfect balance of city convenience and country charm. This charming brick bungalow, ideal for hobbyists and nature enthusiasts, is being offered is AS-IS CONDITION, Inviting you to bring your personal touch and vision to make it truly your own. Inside, you'll find 2 cozy bedrooms, a versatile den (easily converted into a 3rd bedroom), and a generous 4-piece bathroom. Hardwood floors flow through the main living area, completed by warm wood cabinetry in the kitchen, creating a bright, open space that's perfect for both daily living and Entertaining. The property boasts an oversized single garage with additional side and rear storage, ideal for car enthusiasts, woodworks, or those needing extra space for hobbies. This home sits across from a community garden, surrounded by fields, wooded areas, and access to the Thames River Trail system, bringing nature to your doorstep. With ample parking for up to 6 vehicles. A new project for townhouses is under construction adjacent to this property, these 3 storey townhouses are expected to enhance the area and significantly boost value. (id:50886)
RE/MAX Realty Services Inc.
40 - 143 Ridge Road
Cambridge, Ontario
Welcome to this bright and well-maintained 3-storey townhouse located in the sought-after Rivermill Community of Cambridge. This beautiful home features 2 bedrooms, 2.5 bathrooms, and a modern open-concept layout designed for comfort and style. The main living and dining area offers a walkout to a large private balcony, perfect for entertaining or relaxing. The kitchen boasts granite countertops, a large breakfast bar, and stainless-steel appliances. Upstairs, you'll find the convenient third-floor laundry with a front-load washer, dryer, cabinetry, and a folding counter. The primary bedroom includes a 3-piece ensuite and walk-in closet, while the second bedroom is located nearby along with a 4-piece main bathroom. The ground level features a spacious foyer, media/entertainment area, closet, utility room, and direct garage access. Conveniently located close to Highway 401, schools, parks, Waterloo Airport, and all essential amenities. (id:50886)
Century 21 People's Choice Realty Inc.
118 Parkview Drive
Alnwick/haldimand, Ontario
This Stunning Home, Set On A Premium Lot, Is An Absolute Showstopper! With Around 4,500 Sq Ft Of Living Space. Step Through The Gorgeous Custom Entrance Door Into A Sun-Filled Foyer. The Family Room Offers Breathtaking Rice Lake Views. The Modern Kitchen Features Quartz Counters And Built-In Appliances, Seamlessly Integrated Into The Open Concept Layout. The Exterior Boasts Stucco Finishes, Outdoor Pot-Lights, A Gazebo, 2 Large Lake-View Balconies, And A Spacious Porch. Enjoy A Bran New Water Filtration System And A Generous 130-Ft Driveway. Smart Toilets Add Modern Convenience. Out door gazebo with seasonal kitchen, fully landscaped lot, children's play place, out door stone patio, fire place and much more (id:50886)
RE/MAX Metropolis Realty
40 - 143 Ridge Road
Cambridge, Ontario
Welcome to this bright and well-maintained 3-storey townhouse located in the sought-after Rivermill Community of Cambridge. This beautiful home features 2 bedrooms, 2.5 bathrooms, and a modern open-concept layout designed for comfort and style. The main living and dining area offers a walkout to a large private balcony, perfect for entertaining or relaxing. The kitchen boasts granite countertops, a large breakfast bar, and stainless-steel appliances. Upstairs, you'll find the convenient third-floor laundry with a front-load washer, dryer, cabinetry, and a folding counter. The primary bedroom includes a 3-piece ensuite and walk-in closet, while the second bedroom is located nearby along with a 4-piece main bathroom. The ground level features a spacious foyer, media/entertainment area, closet, utility room, and direct garage access. Conveniently located close to Highway 401, schools, parks, Waterloo Airport, and all essential amenities. A refundable $300 security deposit for keys and cleaning is required upon acceptance of the agreement. Tenant is responsible for all utilities, including gas, hydro, water, and hot water tank rental, as well as snow removal from the driveway, footpath, and area in front of the house (id:50886)
Century 21 People's Choice Realty Inc.
821 Bridle Path Crescent
Kingston, Ontario
Rarely offered corner bungalow in West Woods Bayridge neighborhood. This is a Lovely home in a very desirable neighborhood, beautiful 65 foot corner lot on Lancaster and Bridle Path. Large open dining room overlooking sunken living room with Custom painted fireplace and walk out to patio. 2 large bedrooms on the main floor with 2 baths. Bright open concept with finished basement and separate entrance from garage. Interlocking driveway, landscaped yard all located in Lancaster and Mother Theresa School District. Bridal Path Park around the corner and shopping within walking distance. Great family neighborhood for young and elderly families. (id:50886)
Sutton Group-Admiral Realty Inc.
Upper - 76 Main Street
Cambridge, Ontario
Prime Office Space for Lease in the Heart of Cambridge!1100 sq ft | Upper-Level Unit | 76 Main St, Cambridge (Galt)Discover an exceptional opportunity to elevate your business at this bright and spacious 1100 sq ft upper-level office, conveniently situated above a pharmacy with its own private entrance. Located in the lively core of Galt, this unit puts you steps away from popular boutiques, cafés, restaurants, and essential services. Benefit from excellent foot traffic, strong visibility, and easy access to street and nearby parking, making it convenient for both clients and employees. The layout includes two large private offices along with separate male and female washrooms, offering versatility for a wide range of professional uses. If you're looking to establish or grow your business in a thriving, walkable community, this space is the perfect fit. Book your showing today and experience the potential this fantastic location has to offer! (id:50886)
RE/MAX Real Estate Centre Inc.
137 Macassa Circle
Ottawa, Ontario
Welcome to 137 Macassa Circle a stylishly updated home with a rare walk-out basement and bright, open spaces designed for todays lifestyle. From the moment you arrive, this property blends comfort, function, & modern upgrades in a location ideal for professionals and families alike. Step into the spacious foyer where fresh professional paint (2025) sets a crisp, inviting tone. The main level showcases newly refinished hardwood floors (2025), sleek pot lighting, and a dramatic rear window wall that frames the cozy gas fp with updated mantle. The expansive kitchen offers endless cabinetry with pantry, a raised breakfast bar island, and updated appliances (dishwasher 2023, stove 2021, fridge 2021, microwave incl.). French doors open to a generous ~12 x 13 deck (railings 2024, floorboards 2021/22) with gas BBQ hookup an ideal spot for entertaining or relaxing outdoors. Upstairs, two bedrooms include a spacious primary retreat with dual closets and cheater-door access to the spa-inspired 2024 main bath featuring a custom glass shower with rain head, matte black fixtures, LED-lit vanity, and designer finishes. The second bedroom offers flexibility for guests or home office. The fully finished walk-out LL adds valuable living space with a bright family room, sliding patio doors to a deep yard with iron fencing, a 3rd bedroom with double closet, and an updated full bath (2025: flooring, counter, faucet, LED mirror & fan). An oversized garage w/built-in shelving adds practical storage. Key updates: Lennox furnace 2025, HWT 2025, Samsung washer/dryer 2023, roof 2016, central A/C 2003, smart thermostat, Ethernet to every room, security wiring, and central vac rough-in. Taxes $4,444.14 (2025). Built 2002. Move-in ready, this home combines modern upgrades, a versatile walk-out LL, private outdoor living, & a quick walk to Centrum Mall & transit. 24-hour irrev. on all offers mandatory as seller is travelling. Some photos are virtually staged. (id:50886)
Royal LePage Team Realty
10107 Pinery Bluffs Road
Lambton Shores, Ontario
10107 Pinery Bluffs Road in Grand Bend is a luxurious residence in the midst of Lottery Dream Homes that seamlessly blends modern design with the tranquility of its natural surroundings. This newly constructed home offers a unique opportunity to own a contemporary home in one of Grand Bends most sought-after neighborhoods, combining upscale living with the natural beauty of Ontarios landscapes. The property offers a spacious layout featuring three bedrooms on the main level plus a 460-square-foot private guest suite, gym or home office complete with its own Heat/Cool pump, fridge & sink. The interior showcases high-end finishes and appliances with an open-concept design, creating an inviting atmosphere ideal for both relaxation and entertaining. Step out back through the sliding glass wall of doors to an impressive private courtyard with a large covered terrace perfect for your summer enjoyment. This property also offers a tandem 4 car garage complete with hot/cold water connections, roughed-in gas furnace hookup and a 100amp electrical sub panel. Situated in the prestigious Pinery Bluffs community, this property provides direct access to the serene landscapes of the adjacent Pinery Provincial Park. Residents can also enjoy a variety of outdoor activities, including hiking, biking, bird-watching and observing Award Wining Sunsets all within steps of their front door. The homes proximity to the shores of Lake Huron further enhances its appeal, offering opportunities for beach outings and water sports. *** May be purchased fully furnished*** (id:50886)
Thrive Realty Group Inc.
27 - 50 Chapman Court
London North, Ontario
Welcome to 50 Chapman Court, a 3-bedroom, 2.5-bathroom townhome located in the highly desirable Orchard Park / Sherwood Forest neighborhood of Northwest London - including new flooring, fresh paint! This unit is close to all major amenities including Costco, T&T Supermarket, restaurants, gyms, and more. Main floor features an eat-in kitchen with plenty counterspace, a bright living area, powder room, and walkout to a private deck. Upstairs offers 3 spacious bedrooms, partially finished basement with large family room, full bathroom, laundry, and storage. (id:50886)
Sutton Group - Select Realty
9 Grantham Avenue S
St. Catharines, Ontario
Shout out to Investors and First Time Buyers looking for added income or mortgage relief. Look into this 3+1 Bedroom, 2 Bath Bungalow with Detached Garage in St. Catharines. Contains a separate in-law suite; accessed by a shared covered porch (separate entrance) complete with kitchen and laundry. Large living and dining area with hardwood floors & Sunroom off the back Deck. Double Concrete Driveway. Corner lot on a quiet street minutes away from both QEW & Highway 406, you are centrally located amongst all amenities. Affordability is Knocking. RSA. (id:50886)
RE/MAX Escarpment Realty Inc.
268 B Lake Road
St. Charles, Ontario
Stunning Custom-Built Lakefront Home on Lake Nipissing's West Arm! Welcome to your dream lakefront retreat! This 1,650 sq. ft., year-round custom-built home offers luxury, comfort, and breathtaking views on one of Northern Ontario's most sought-after waterfronts. Featuring 3 spacious bedrooms, this home is beautifully designed with 10-foot ceilings and high-end finishes throughout. The heart of the home is a chef’s gourmet kitchen, fully equipped with top-quality custom cabinetry and appliances, large living room with plenty of windows and garden doords leading to 16 x 30 deck perfect for entertaining or relaxing with a view. Elegant 4-piece spa-style bathroom, complete with a towel warmer, soaker tub, and in-floor heating powered by a high-efficiency Viessmann boiler. Comfort is year-round with in-floor heating throughout and two wall-mounted heat pump/AC units for ultimate climate control. Step outside and take in the gently sloped, beautifully landscaped lot that leads to a sandy shoreline, ideal for swimming and relaxing. The property boasts two docks, a cozy waterfront gazebo, and a lakeside fire pit – perfect for unforgettable sunsets and starry nights. You'll love the massive attached drive-through garage (17’ x 32’) with 12-foot doors, offering room for all your toys. The full loft above is ready to be transformed into your dream man cave, studio, or guest suite. Turn-key and ready for four-season living with Low utility costs (Hydro approx. $100/month, Propane approx. $209.33/month) Ideal for a year round family home, retirement oasis, or investment in lifestyle (id:50886)
Sutton-Benchmark Realty Inc.
36 Welland Street
Welland, Ontario
Calling All Investors & First-Time Homebuyers! Turnkey Welland Duplex W/ Finished Basement Apartment & Garden Suite Potential! Exceptional Opportunity To Own A Well-Maintained Legal Duplex With A Finished Basement Apartment, Ideal For Generating Multiple Rental Incomes Or Comfortable Multi-Unit Living. The Spacious Main Unit Offers 2 Bedrooms, 1 Bath Over Two Storeys, Featuring A Brand New Kitchen, Open-Concept Layout, Walkout To A Large Backyard, And An Oversized Primary Bedroom With A Private Balcony. Income Details: The Upper 1-bedroom, 1-Bath Unit With A Private Rear Entrance Is Currently Tenanted Month-To-Month At $1,335/Month. The Finished Basement Is Currently Tenanted On A Year Lease At $1,300/month. The Main Floor Unit Is Currently Tenanted On A Year Lease At $2,000/month. Providing Excellent Income Potential. The Property Includes Two Separate Driveways, Allowing For Parking For 5+ Vehicles, And Is Located In An RM Zoning Area, Which Allows For Further Expansion. Providing Excellent Potential To Increase Value And Rental Income. This Property Offers An Incredible Opportunity For Investors Or Homeowners Looking To Supplement Their Mortgage. 7% Cap Rate Potential. Endless Opportunities Await. Book Your Showing Today! Preliminary Drawings For Garden Suite Potential Available Upon Request. (id:50886)
Royal LePage Urban Realty

