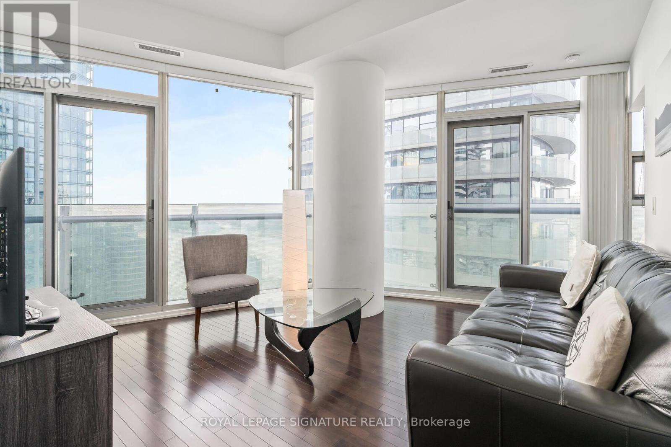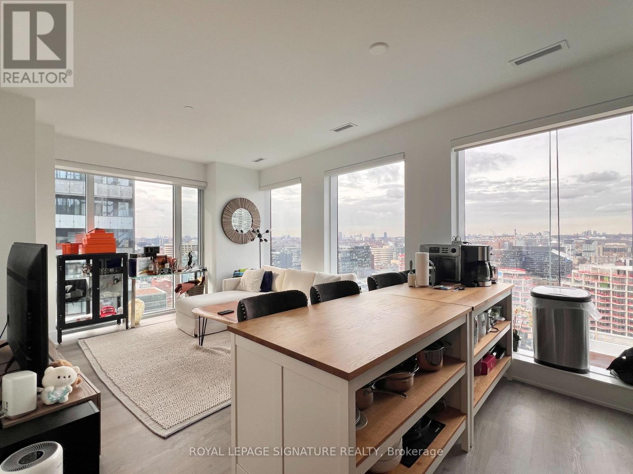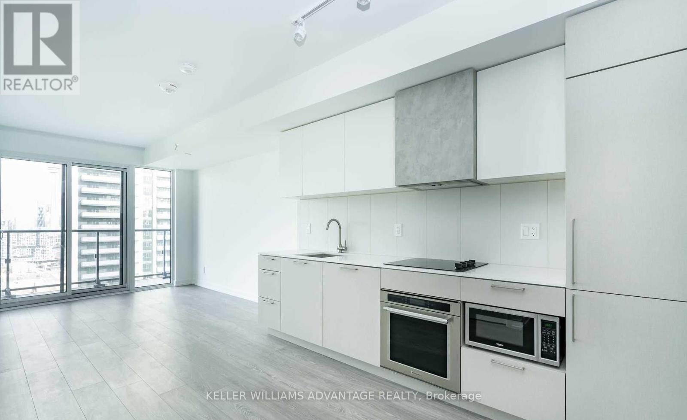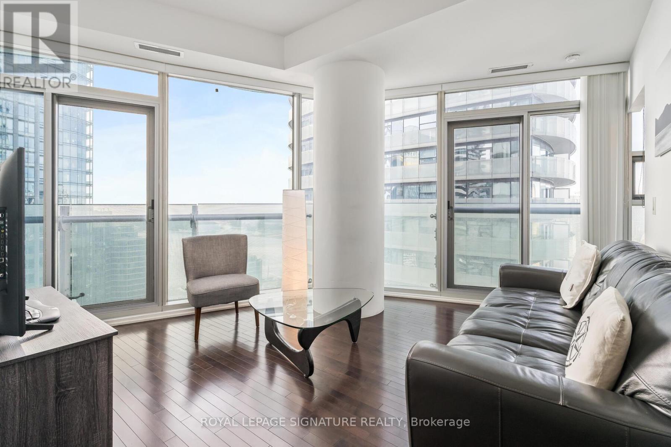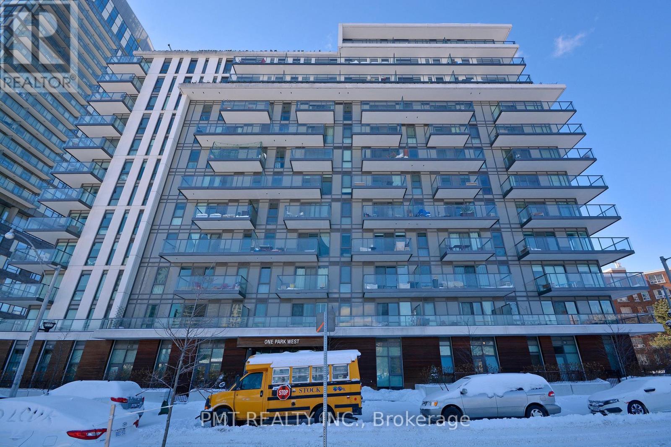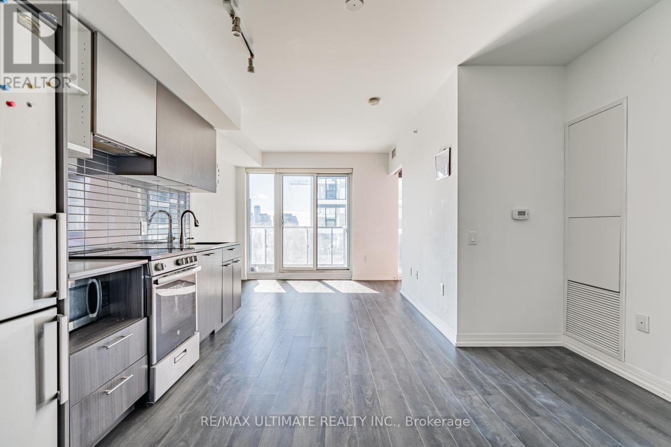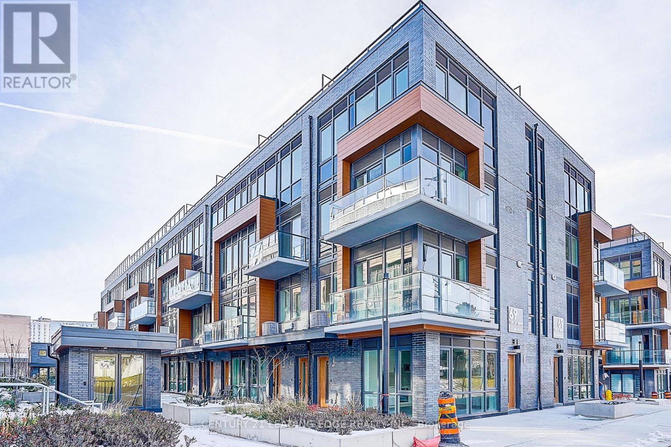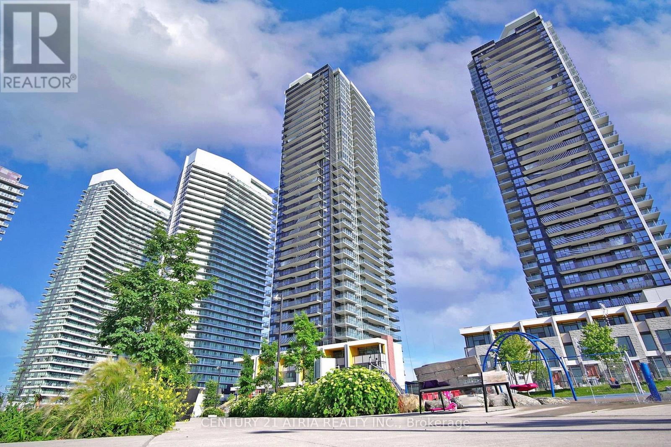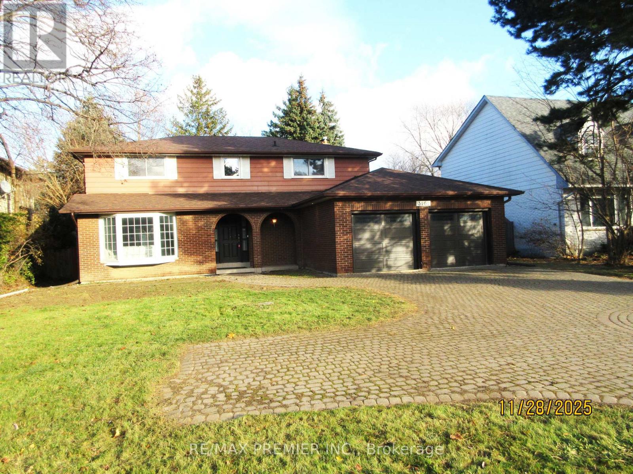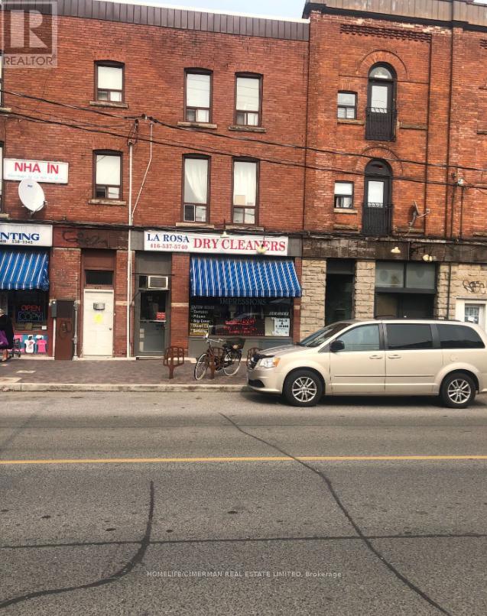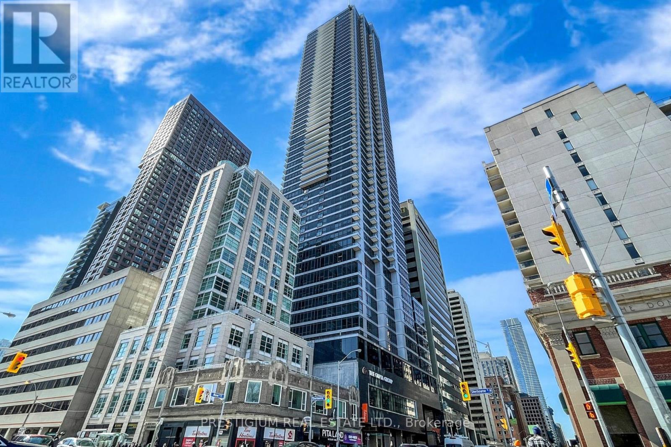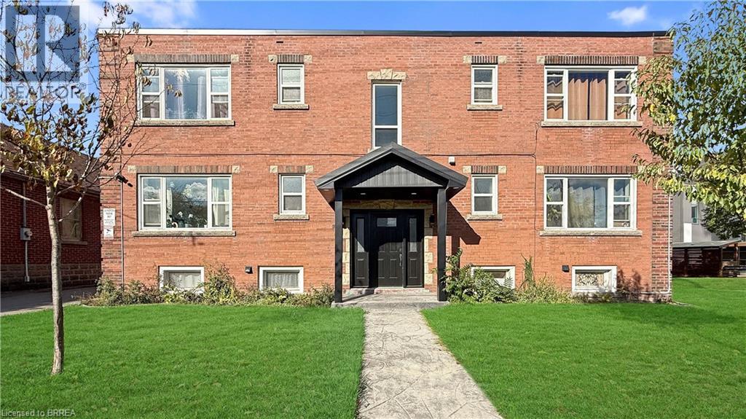3705 - 14 York Street
Toronto, Ontario
Live In The Heart Of Downtown Toronto! Split layout 2-bedroom + den condo with great finishes throughout, including granite countertops, integrated Stainless Steel appliances,Hardwood and Tile Flooring, 11' Ceilings, and Floor-To-Ceiling Windows With A Lake View and CN Tower. The building has direct access to the Underground path, Longo's and LCBO. The Heart Of The City is At Your Door, You'll Want To Get Out & Experience The Best Of The City!Don't Wait-Live & Enjoy Downtown! (id:50886)
Royal LePage Signature Realty
1905 - 470 Front Street W
Toronto, Ontario
Experience contemporary luxury at THE WELL by Tridel, a premier downtown address at Front and Spadina - just steps from acclaimed restaurants, premium retail, and all the conveniences that make downtown living effortless. This gorgeous 2-Bedroom,2-Bathroom north west corner suite features a split bedroom floor plan offering 926-sf of living space. Floor-to-ceiling wraparound windows in the living room create a bright, airy atmosphere during the day, and offer spectacular city views at night. The kitchen features integrated full-size appliances and sleek finishes that blend seamlessly with the open-concept living area. The primary suite includes a double closets and a 3-piece ensuite, while the second bedroom has its own closet and window, making it ideal for a home office or a hybrid space. A large foyer closet and separate laundry room provide extra in-suite storage. Resort-style amenities include 24-hours concierge, a fully-equipped fitness centre, elegant party room, private dining room, multimedia lounge, rooftop pool with loungers, sundeck, outdoor lounge with alfresco dining and BBQ, and more. Step outside and enjoy everything THE WELL has to offer - from curated shopping and dining to year-round entertainment. Conveniently located just steps to the Spadina streetcar with direct access to Union Station, King West, coffee shops, restaurants, supermarkets, and fitness studios. Minutes to Canoe Landing Park and Community Centre, Library, Rogers Centre, and the Waterfront. A short walk to the Tech Hub, Theatre District, Financial District, Union Station, and Scotiabank Arena. Enjoy easy access to waterfront trails and YTZ Airport. One locker included. Move in January 1st! (id:50886)
Royal LePage Signature Realty
2721 - 19 Western Battery Road
Toronto, Ontario
Gorgeous 1+1 Unit At Zen King West. Den Can Be Used As 2nd Bedroom Or Large Office Space. Spectacular South East Facing City And Lake Views. Enjoy Two Full Bathrooms: Spacious Master Ensuite With A Tub And Ample Storage And Guest Bath To Spare. Panoramic Views From The Balcony. Floor To Ceiling Windows Throughout And Thoughtful Storage Space In The Kitchen. Kitchen Boasts Built In Appliances. Washer And Dryer Ensuite. Extras: Plenty Of Shopping, Restaurants, Parks, Entertainment Close by. All Existing B/I And S/S Kitchen Appliances: Stove, Fridge, Washer/Dryer. Any Existing Light Fixtures Are Included. (id:50886)
Keller Williams Advantage Realty
3705 - 14 York Street
Toronto, Ontario
Live In The Heart Of Downtown Toronto! Split layout 2-bedroom + den condo with great finishes throughout, including granite countertops, integrated Stainless Steel appliances,Hardwood and Tile Flooring, 11' Ceilings, and Floor-To-Ceiling Windows With A Lake View and CN Tower. The building has direct access to the Underground path, Longo's and LCBO. The Heart Of The City is At Your Door, You'll Want To Get Out & Experience The Best Of The City!Don't Wait-Live & Enjoy Downtown! (id:50886)
Royal LePage Signature Realty
1203 - 260 Sackville Street
Toronto, Ontario
Welcome to One Park West at 260 Sackville Street - a well-appointed residence offering comfort, convenience, and city living at its best. This bright and functional 2-bedroom, 1-bath suite features a smart layout and is ideally located steps from Regent Park, with everyday essentials, cafés, and local favourites all within easy reach. Enjoy seamless commuting with quick access to the Dundas streetcar, plus nearby parks, trails, and vibrant neighbourhood amenities. Residents can take advantage of an impressive lineup of building features, including a rooftop deck, 24-hour concierge, fitness centre and sauna, party room, games room, media room, business centre / meeting space with WiFi, visitor parking, secure underground parking garage, and enhanced security system. Plus, Fibrestream Internet is available for fast, reliable connectivity. A fantastic opportunity to live in a modern building in one of Toronto's fastest-evolving communities. (id:50886)
Pmt Realty Inc.
1620 - 251 Jarvis Street
Toronto, Ontario
Bright and spacious split 2-bedroom unit with a locker, located at Dundas Square Gardens. Features include laminate flooring throughout, a modern kitchen with stainless steel appliances, a stylish backsplash, and track lighting. The open-concept living and dining area leads to a private balcony, offering plenty of natural light through floor-to-ceiling windows. Both bedrooms are generously sized with ample closet space. Enjoy the convenience of an ensuite full-size laundry. The 4-piece bathroom includes a relaxing soaker tub. Over 16,000 sq. ft. of outdoor space, a sky lounge, rooftop, gym, and 24-hour concierge. Just minutes from Toronto Metropolitan University, George Brown College, Massey Hall, Queen subway station, and the Dundas Streetcar. AAA+ building amenities! (id:50886)
RE/MAX Ultimate Realty Inc.
144 - 69 Curlew Drive
Toronto, Ontario
Brand-New, Never-Lived-In 3-Bedroom, 3-Bath Luxury Corner Townhome In The Sought-After Parkwoods-Donalda Community. Built With Reinforced Concrete For Superior Durability And Soundproofing, This Modern Home Features 9-Ft Ceilings, Bright Open-Concept Living And Dining Areas, And A Designer Kitchen With Quartz Countertops And Premium Stainless-Steel Appliances. Thoughtfully Designed With One Bedroom On The Main Floor And Two Upstairs, Including A Primary Suite With Ensuite And Balcony. Enjoy A Spacious Private Rooftop Terrace With Gas And Water Hookups, Perfect For Entertaining Or Relaxing. Smart-Home. Includes Underground Parking And Locker. Steps To TTC, Minutes To DVP/401, Top-Rated Schools, Parks, And Shops At Don Mills-Offering Modern Luxury And Everyday Convenience In A Quiet, Family-Friendly Neighborhood. (id:50886)
Century 21 Leading Edge Realty Inc.
2310 - 85 Mcmahon Drive
Toronto, Ontario
Luxurious 1-bedroom condo with a highly functional layout and an extra-large balcony overlooking an expansive 8-acre park-perfect for enjoying unobstructed views. Features a sleek, open-concept kitchen with quartz countertops, premium Miele appliances, and smart home technology. Soaring 9 ft ceilings and a bright interior enhance the spacious feel. Located in the prestigious Bayview Village community, just steps to Bessarion Subway Station, TTC, and the new community centre. Minutes to Hwy 401/404/DVP, GO Station, Bayview Village, Fairview Mall, IKEA, Canadian Tire, and more. This luxury Concord Seasons building offers world-class amenities including an 80,000 sq ft mega facility, state-of-the-art gym, swimming pool, tennis court, touchless car wash, and EV charging stations. Includes 1 parking and 1 locker. Excellent floor plan and unbeatable convenience in the heart of North York. Ideal for end-users and investors! (id:50886)
Century 21 Atria Realty Inc.
3161 Bayview Avenue
Toronto, Ontario
Large updated beautiful 2 storey 4 bedroom/ 4 washroom home located in the quiet peaceful area of Bayview Village! This home has approximately 3200 square feet of living space! Front & backyard has brick interlocking, 7 car parking & 2 car garage. Throughout home features: Gleaming laminate floors, updated granite counter tops in all washrooms & kitchen, walk out to garage, pot lights, lots of closet space, big bright windows, spiraling oak staircase, newer, high efficient furnace, Tankless hot water tank & updated panel box! Open concept living/ dining, large updated kitchen & separate fireplace family room with a walk out to big backyard! large bedrooms upstairs, huge master bedroom with 2 separate walk-in closets & an ensuite washroom! All Wash rooms have Glass shower doors, newer vanities & mirrors. Fully finished basement with cold room, 3-piece washroom & big bedroom! Too many features to mention! Come see for yourself! (id:50886)
RE/MAX Premier Inc.
2nd Floor - 447 Dovercourt Road
Toronto, Ontario
Bright And Functional Apartment Available For Lease In The Heart Of Toronto's Sought-After Dovercourt Village/Trinity-Bellwoods Area! This Unit Features An Open Living Space With Large Windows Bringing In Plenty Of Natural Light, With Neutral Finishes Throughout, Making It Easy To Personalize And Call Home. Located Just Steps From Bloor Street West, Ossington Avenue, And College Street, This Unit Offers Unbeatable Access To Some Of Toronto's Most Vibrant Neighborhoods. Enjoy Being Minutes Away From: TTC Subway (Ossington Station) And Multiple Streetcar Routes For Quick Access Across The City. Trendy Cafes, Bars, Restaurants, And Boutique Shops Along Ossington Strip, Bloorcourt, And Little Italy. Nearby Christie Pits Park And Trinity Bellwoods Park For Outdoor Activities, Sports, And Community Events. Grocery Stores, Pharmacies, And Local Markets All Within Walking Distance. (id:50886)
Homelife/cimerman Real Estate Limited
2711 - 395 Bloor Street E
Toronto, Ontario
Beautiful 2-year-old new Rosedale condo on Bloor, attached to luxurious Canopy by Hilton Hotel. Enjoy stunning unobstructed corner views of Rosedale. Breathtaking Panoramic View Of Toronto And Rosedale Valley With A Clear View That Can Never Be Blocked. Modern kitchen with quartz countertops, s/s appliances, and Windows in all rooms allow for natural sunlight. Condo/Hotel luxury amenities such as indoor pool, fitness and yoga, theatre, study rooms, party room, outdoor barbecue and lounge. Residence Can Enjoy Hotel Like Exclusive Reserved Living With A 24 Hr Concierge, State Of The Art Amenities Ready To Enjoy! Magnificent Location With Easy Access Living Minutes Walk To Sherborne Subway, Yonge & Bloor, Steps Away From Yorkville With High End Boutique Shops And Restaurants/Bars ,Entertainment & Much More. (id:50886)
Prestigium Real Estate Ltd.
309 Strathearne Avenue
Hamilton, Ontario
Excellent investment opportunity providing a net income of over $7K/month! All six units are fully renovated and rented at market rent. Just sit back and watch the money roll in! (id:50886)
Real Broker Ontario Ltd.
RE/MAX Real Estate Centre Inc.

