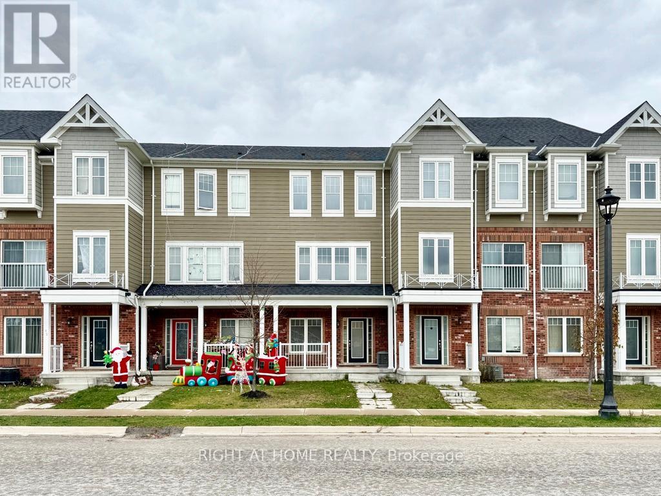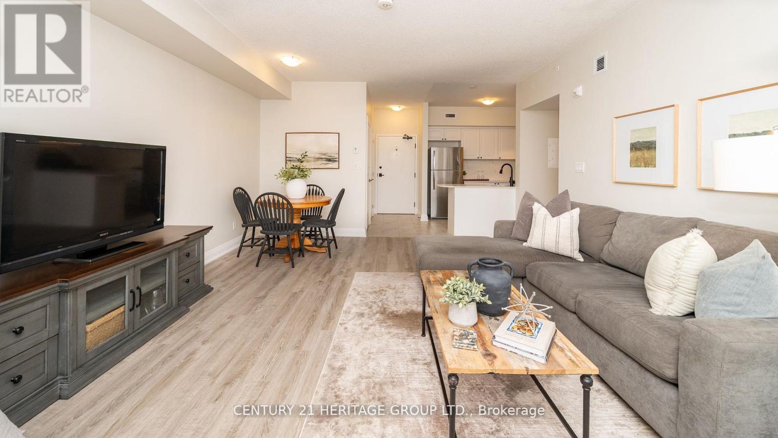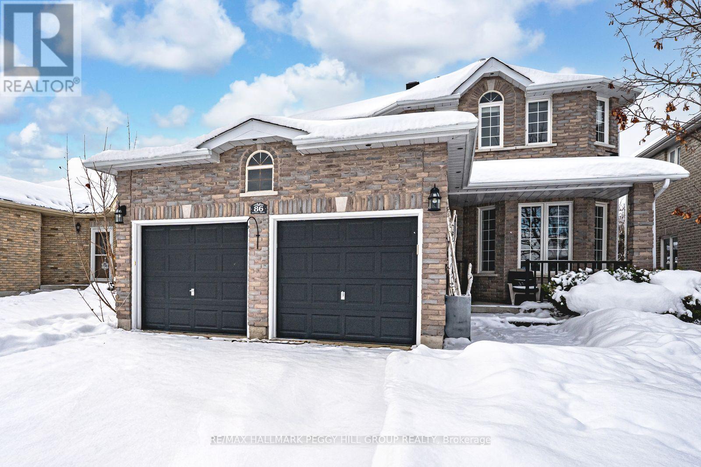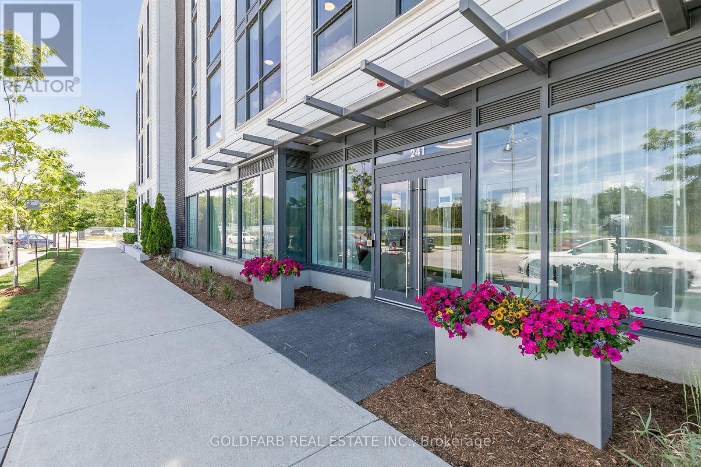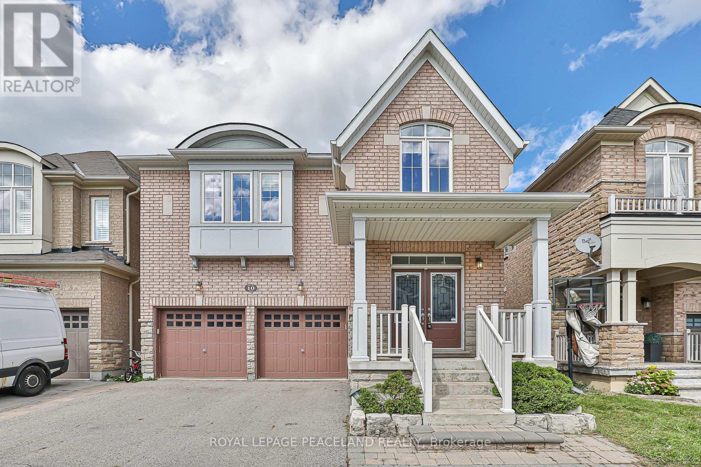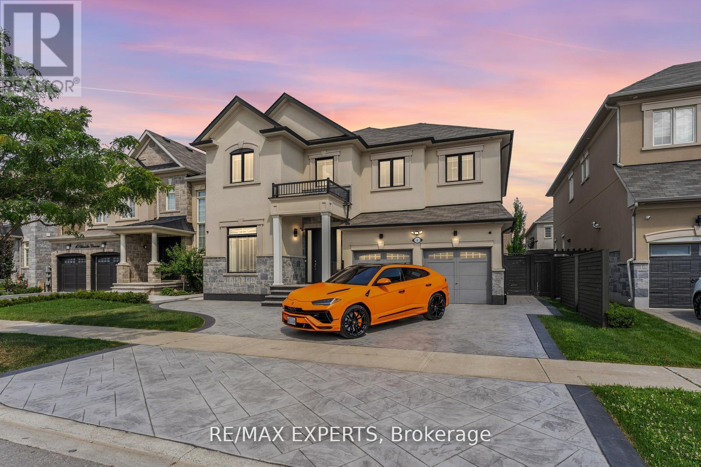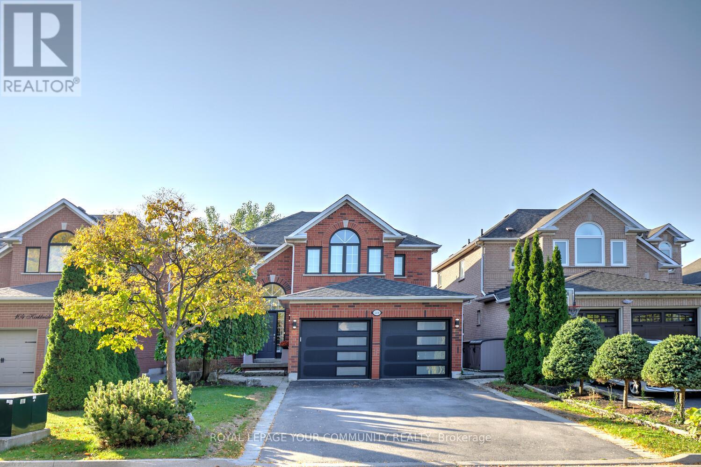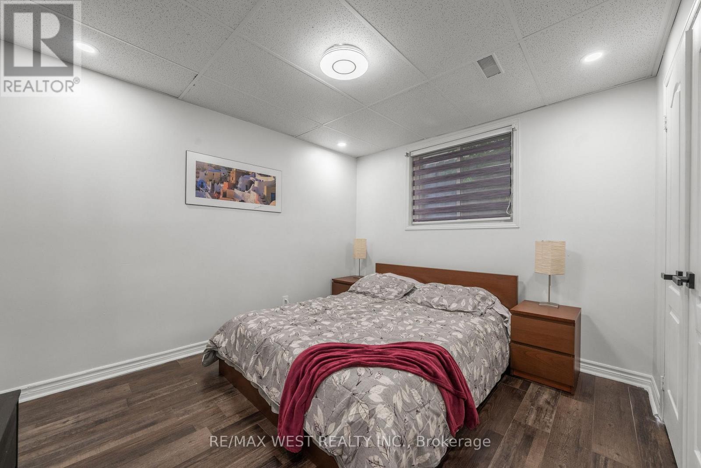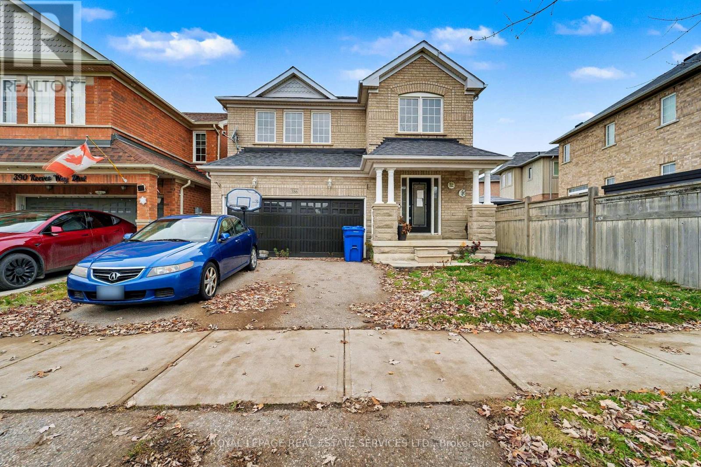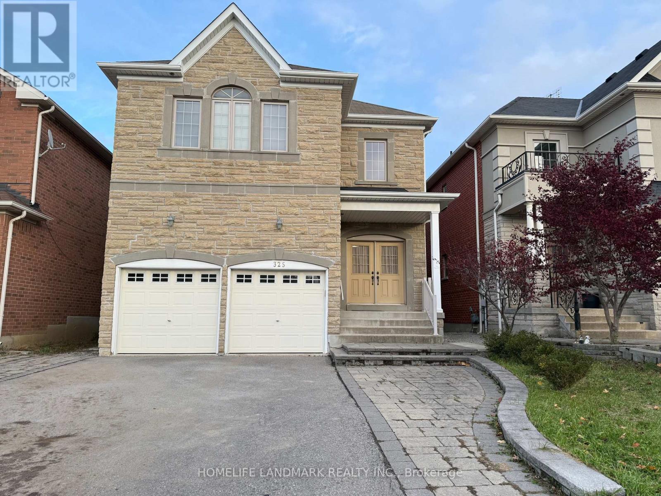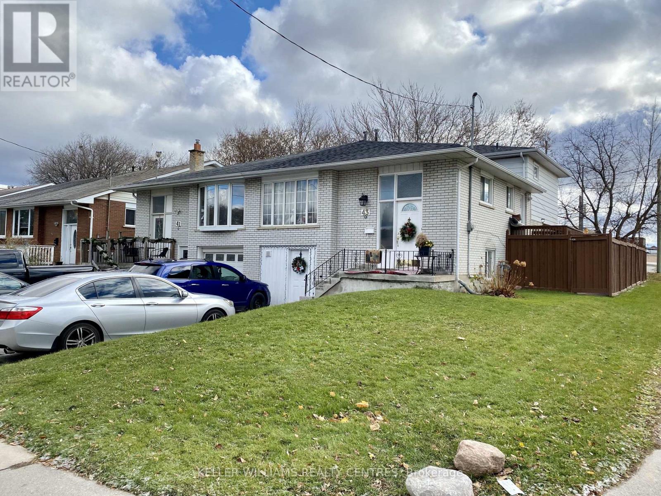46 Village Gate Drive
Wasaga Beach, Ontario
Welcome to 46 Village Gate Dr, a bright and spacious 3-bedroom townhouse in the sought-after Georgian Sands community of Wasaga Beach, offering an open-concept main living area with a modern kitchen featuring a large island, a versatile second living room or home office, a generous primary bedroom with a semi-ensuite and views of Village Gate Pond Park, plus a huge rear deck, one-car garage, and long driveway. Surrounded by a growing four-season community, you'll enjoy close proximity to Wasaga Beach Provincial Park-the world's longest freshwater beach-along with nearby trails, parks, shopping, restaurants, and everyday conveniences, with new schools and retail amenities planned, making this home an ideal blend of comfort, and lifestyle. (id:50886)
Right At Home Realty
207 - 54 Koda Street
Barrie, Ontario
Welcome To Bear Creek Ridge Where Modern Elegance Meets Classic Comfort In The Heart Of Desirable South Barrie. This Spacious 1 Bedroom + Den Suite Offers 869 Sq. Ft. Of Thoughtfully Designed Living Space, Complete With A Large, Private Balcony Perfect For BBQs And Outdoor Relaxation. The Den Is Large Enough To Be Used As A Bedroom, Providing Flexibility For Guests, A Home Office, Or Additional Living Space. Inside, Enjoy A Bright, Open-Concept Layout Featuring 9' Ceilings, High-End Laminate Flooring, Upgraded Trim And Doors, And A Fresh, Neutral Colour Palette. The Kitchen And Bathroom Are Appointed With Quartz Countertops And Stainless Steel Appliances, Plus Full Size Washer/Dryer For Ultimate Convenience. Extras Include 1 Surface Parking Space Located Directly In Front Of The Unit (Great For Remote Starters!), 1 Storage Locker, And Access To An Outdoor Playground And Amenity Seating Area. Whether You're A First-Time Buyer, Investor, Or Downsizing, This Is A Fantastic Opportunity To Enjoy Maintenance-Free Living Just Minutes From Shopping, Dining, Highway 400, And The Barrie South Go Station. (id:50886)
Century 21 Heritage Group Ltd.
86 Penvill Trail
Barrie, Ontario
FAMILY-SIZED HOME WITH A PRIVATE BACKYARD, NO HOMES DIRECTLY BEHIND, & SERIOUS FLEXIBILITY BELOW WITH IN-LAW CAPABILITY! Quiet street, big backyard with no direct rear neighbours, and room for everyone to feel at home. 86 Penvill Trail sits in Barrie's sought-after Ardagh neighbourhood, close to excellent schools, parks, trails, and golf. With over 3,150 finished square feet, this 2-storey home was designed for real living, featuring high ceilings, pot lights, open principal rooms, and easy-care flooring across the main and second levels. The kitchen brings both warmth and style with rich cherry cabinetry, granite countertops, stainless steel appliances, and a backsplash that adds a touch of flair. Step outside to your private, fenced retreat backing onto greenery with a deck, gazebo, fire pit, and shed that make outdoor living easy to love. The main-floor laundry and double garage with an inside entry make daily routines effortless, while upstairs, the primary suite offers a walk-in closet and a private 4-piece ensuite. The finished basement adds even more versatility with a separate entrance, a full kitchen, a living room, a bedroom, a bathroom, storage, and laundry, offering excellent in-law potential. Because the best homes don't just check boxes, they change how you live. (id:50886)
RE/MAX Hallmark Peggy Hill Group Realty
A222 - 241 Sea Ray Avenue
Innisfil, Ontario
Fully furnished 2-bedroom, 2-bath suite offering over 800 sq. ft. of comfortable, resort-style living. Ideally located just one hour from Toronto and minutes to Barrie, this condo sits steps from the grocery store, restaurants, marina, and the full range of Friday Harbour amenities. The suite features high-speed Wi-Fi, parking for one vehicle, in-suite laundry, and a fully equipped kitchen with full-size appliances. The living area includes a spacious sectional sofa and a TV that allows access to your personal Netflix or YouTube accounts. The primary bedroom is furnished with a queen bed, while the second bedroom offers a bunk bed-ideal for families. Hotel-quality sheets, duvets, and ample towels are provided. Enjoy year-round activities and events, including ice skating, cross-country skiing, golf, tennis, pickleball, basketball, the beach, Lake Club facilities, Beach Club pool and restaurant, 7 km of trails in the Nature Preserve, the marina and Harbour Master services, boating, and a wide range of land and water sports. (id:50886)
Goldfarb Real Estate Inc.
229 Neal Drive
Richmond Hill, Ontario
Main Floor Only, Basement Is Already Rented Separately. Fully Renovated Semi-Detached Bungalow Located near Bayview Secondary School Zone. This Great Home Has It All: New Large Kitchen, New Bath, New Hardwood. 2 Parking Spots. Shared Laundry but landlord will consider adding 2nd washer. One Year, No Pets, No Smoking, No AirBNB. Immediate occupancy, Vacant. (id:50886)
Homelife Frontier Realty Inc.
10 Pavlova Crescent
Richmond Hill, Ontario
Beautiful Bright & Spacious 4 Bedrooms Detached In Desirable Oak Ridges, Double Door Entrance, 9 Feet Ceiling On Main Level. Open Concept, Granite Countertop With Backsplash, Centre Island, Large Family Room With Gas Fireplace. W/O To Fully Fenced Yard. Professionally Finished Basement By Builder Offering Spacious Recreation Room And Office Area. Walking Distance To School, Trail, Public Transit, Yonge St, Parks, Minutes To Hwy 404, Lakes, Golf Courses, Groceries & More. (id:50886)
Royal LePage Peaceland Realty
6 Dunrobin Crescent
Vaughan, Ontario
Welcome to 6 Dunrobin Crescent, an exceptional residence nestled in the highly sought-after Kleinberg Crown Estates neighborhood of Vaughan. This stunning executive home is perfectly situated on a generous 50-foot-wide by 105-foot-deep lot within an exclusive community renowned for its luxurious multi-million dollar homes, offering a lifestyle of elegance and comfort. As you approach the property, you will be greeted by a beautifully designed stone and stucco exterior that exudes sophistication. The residence boasts a two-car garage and a spacious five-car driveway, providing ample parking for family and guests. With a generous living space this home is designed to accommodate both everyday living and entertaining with ease. Inside, the home features an array of premium upgrades and high-end finishes that elevate its appeal. The main floor showcases impressive 10-foot ceilings, creating an open and airy atmosphere, while the upstairs features 9-foot ceilings that enhance the sense of space. The custom-designed floor plan includes an expanded kitchen and master suite, perfectly tailored for modern living. The gourmet kitchen is a chefs dream, equipped with top-of-the-line appliances, including a Wolf stove and a Sub-Zero fridge. The upgraded cabinets and countertops not only provide functionality but also add an element of style to the space. Whether you're hosting a casual family dinner or an elegant soiree, this kitchen is sure to impress. Additional features throughout the home include exquisite hardwood flooring, 8-foot doors that lend an air of grandeur, recessed pot lights, and premium lighting fixtures that create a warm ambiance. The in-ceiling speakers provide a state-of-the-art audio experience, perfect for entertaining or relaxing at home. Custom closets offer ample storage solutions, ensuring that everything has its place. Elegantly Wainscotted throughout the home. (id:50886)
RE/MAX Experts
108 Kirkbride Crescent
Vaughan, Ontario
Entire Property For Rent In Maple! Welcome to 108 Kirkbride Crescent offered for lease! A stunning, move-in-ready 4-bedroom, 3-bathroom residence in one of Vaughan's most desirable Maple neighborhoods! This beautifully maintained 2-car garage gem offers a generous 2,766 sq. ft. of sun-filled above grade space plus finished basement - perfect for families ready to settle into comfort and style. Enjoy a warm and welcoming open-concept main floor, perfect for everyday living and entertaining. Featuring hardwood floors, a large formal dining room and separate living room overlooking each other, and a sun-filled family room with a cozy 3-sided gas fireplace, this home makes it easy to host family dinners or unwind after a busy day. The modern eat-in kitchen includes newer (2024) stainless steel appliances, ample cabinetry, and direct access to a private, South-facing backyard-ideal for BBQs, playtime, and making lasting memories outdoors. Upstairs, discover 4 oversized bedrooms, including a luxurious primary retreat with an expansive walk-in closet and a spa-inspired 5-piece ensuite, complete with a deep soaker tub and separate standing shower. Finished basement enhances the space, it offers a great multi-functional space, cold room and loads of storage! Additional family-friendly features include: direct garage access; no sidewalk - allowing 6-car parking total; a quiet, safe crescent just steps from Vaughan's Cortellucci Hospital, parks, community centres, top-rated schools, public transit & everything a busy family needs. Don't miss your chance to move in and spend your holidays here! (id:50886)
Royal LePage Your Community Realty
122 Malcolm Street
Essa, Ontario
Welcome to this fully renovated 2-Storey Semi-Detached Home, positioned strategically in a quiet neighbourhood in the heart of Angus ready for immediate occupancy, featuring Elegantly Spacious Interiors and High-Quality Finishes. This splendid residence comprises 3+1 bedrooms and 3 washrooms. A generously proportioned living room, and a kitchen equipped with an island, granite countertops, and modern appliances. From the kitchen, you can step out to a deck that offers views of a fully fenced, expansive backyard. Thoughtfully finished, the basement includes 1 bedroom with W/O. This home enjoys close proximity to plazas, schools, indispensable amenities, and major highways. The property exudes refinement with its splendid upgrades, tastefully subdued paint palette, inviting fireplace, Nest thermostat, and a fusion of pot lights and chandeliers. (id:50886)
RE/MAX West Realty Inc.
386 Reeves Way Boulevard
Whitchurch-Stouffville, Ontario
POWER OF SALE POWER OF SALE. Don't Look Any Further. It Is A Great Opportunity To Own This Freshly Renovated Home in The Very Desirable Area Of Stouffville. Over 2600 Sq. Feet Of Living Space, Very Spacious Home Has A Great Layout.2 Pc New Washroom On The Main Floor, Large Eat In Kitchen, Open To Family Room With Fireplace, And A Walk Out To The Back Yard. There Is A Direct Entrance To The Double Garage. There Is A Main Floor Laundry Room. Finished Basement With A Large Recreation Room And A New 3 Pc Washroom. The 2nd Floor Has 4 Large Bedrooms, 5 Pc Ensuite For The Master Bedroom And Walk In Closet. There Is A 4 Pc Washroom On The 2nd Floor. Hardwood Floors Thorough Out, And Pot Lights. Street Transit 2 Minutes Walk, Rail Transit Less Than 2 Km.4 Playgrounds, And 5 Public Schools. (id:50886)
Royal LePage Real Estate Services Ltd.
Lower - 325 Bathurst Glen Drive
Vaughan, Ontario
Newly Finished walkout Basement 2 Bedroom apartment in sought-after Thornhill neighborhood. All bedrooms have windows above grade, Brand new sleek kitchen, engineering wood flooring thru-out, back onto private space no neighbor behind, Interlock front and back yard. Steps to parks, schools, shopping and close to Go station and Vaughan subway Stn. Tenant to pay for 1/3 of utilities. (id:50886)
Homelife Landmark Realty Inc.
Lower Back Unit - 43 Walter Avenue
Newmarket, Ontario
Welcome To 43 Walter Ave! This Professionally Managed Backyard Facing Apartment With A Walk-Out and To A Garden Boasts Large Above Grade Windows & Private Separate Entrance. Conveniently Located In The Heart Of Newmarket. Enjoy A Morning Coffee In Your Sun Filled Kitchen! This Bright And Cozy Bachelor/Studio Is Only Steps From Transit, Malls, Restaurants, Shopping, Schools, Hospital And More. 1 Tandem Parking On A Shared Drive. Great Place For A Young Professional. (id:50886)
Keller Williams Realty Centres

