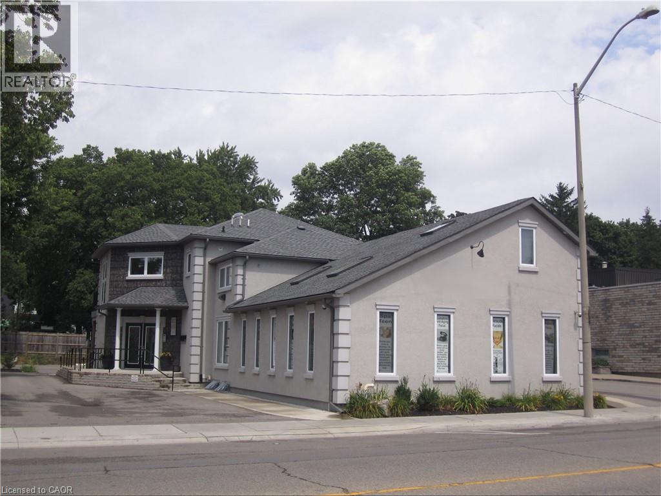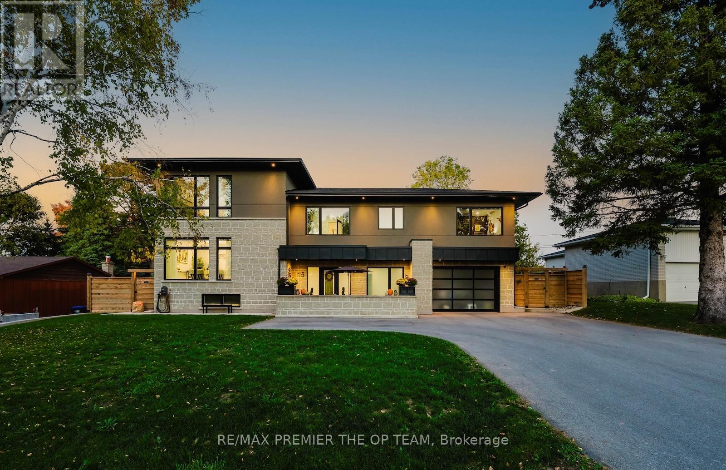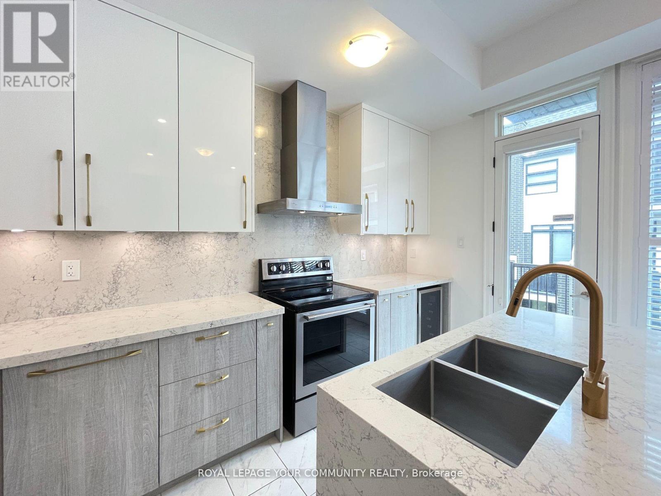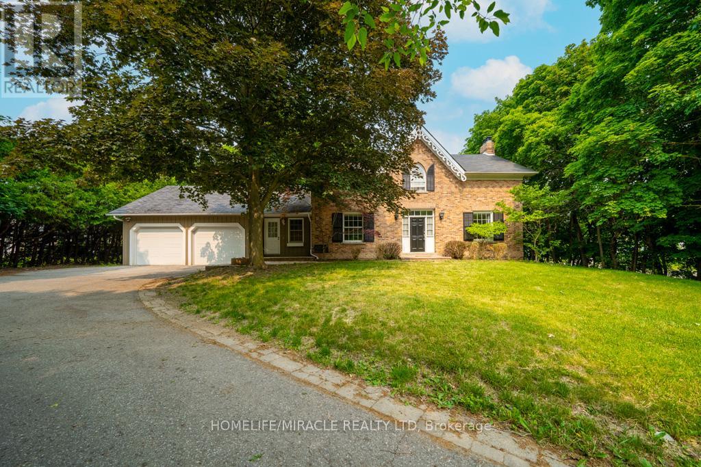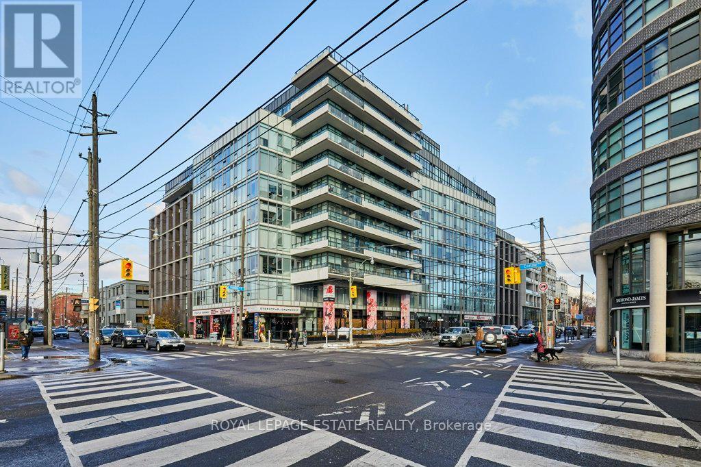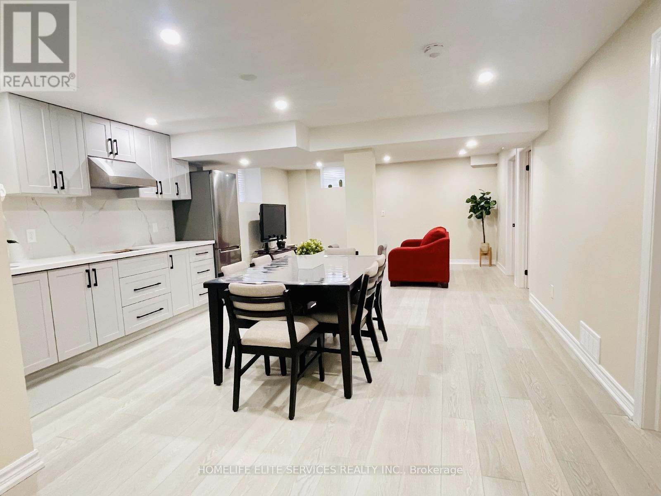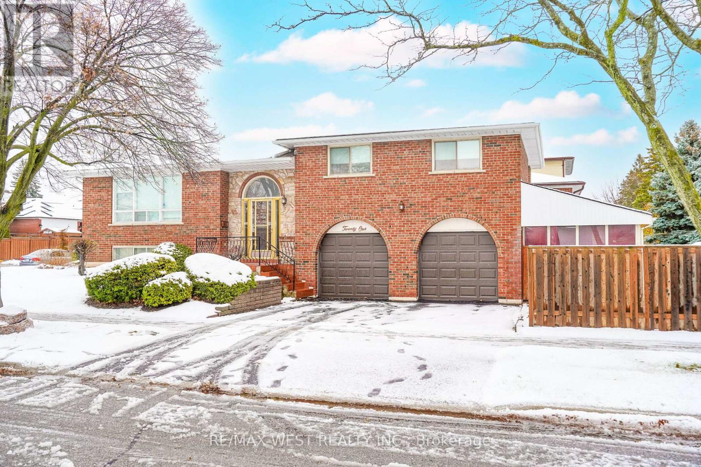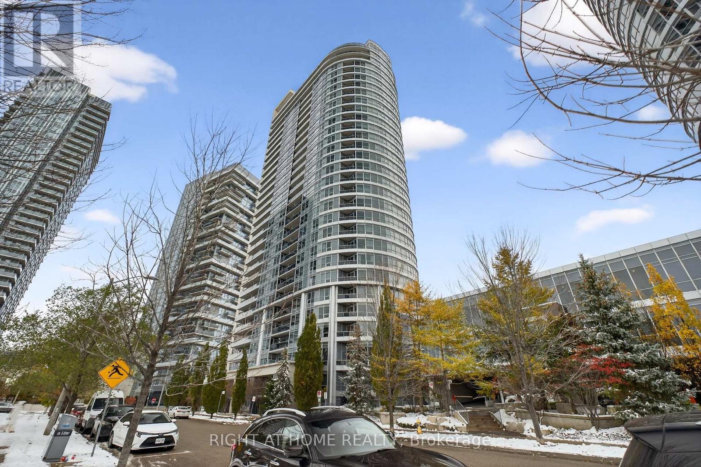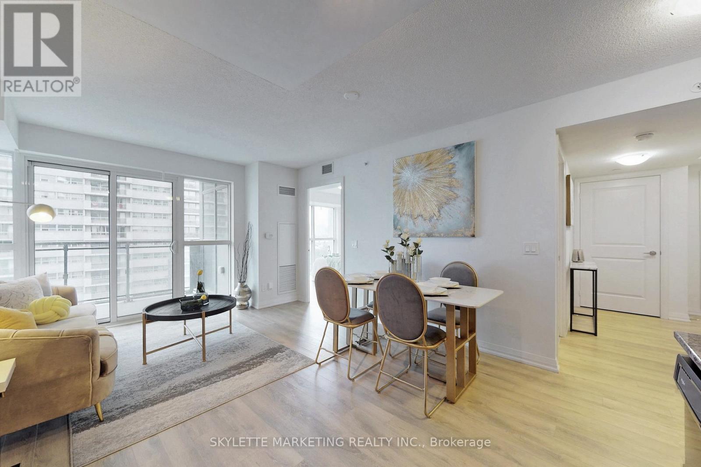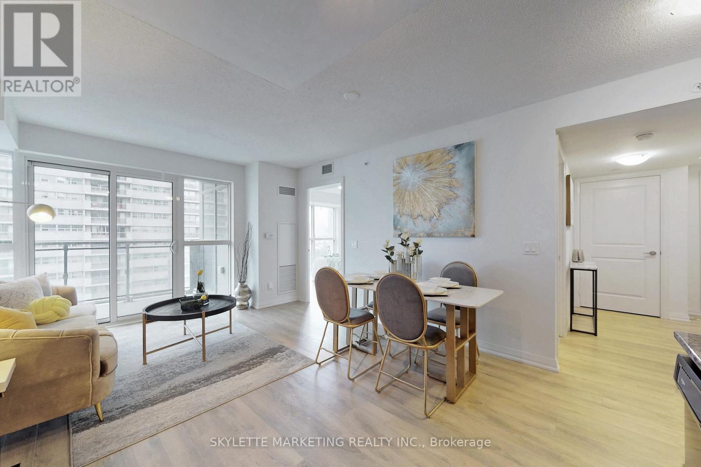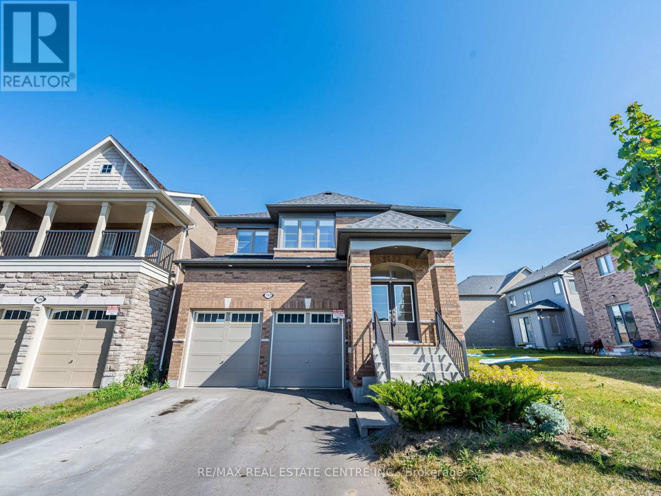423 King Street E Unit# 1
Cambridge, Ontario
This modern, professional commercial building offers exceptional flexibility for a wide range of business uses. Custom built in 2009, it provides a well-designed layout with over 1,600 sq. ft. on the main floor, plus an additional 740+ sq. ft. on the second level, featuring three rooms and a second washroom. The current setup is a full-service, high-end salon, and the owner is open to leasing it as a fully equipped, turnkey salon if desired. However, the space can be easily adapted to suit many other business types. The building is adjacent to a city parking lot with free parking and surrounded by ample street parking, this property is positioned in a high-traffic downtown location within the rapidly growing Waterloo Region. Close to all major amenities, highways, transit, and an expanding residential community, it offers excellent visibility and convenience for virtually any professional or commercial use. (id:50886)
RE/MAX Twin City Realty Inc.
15 Rodcliff Road
New Tecumseth, Ontario
New Custom Built Home W/ High End Finishes. Beautifully Crafted. A Secluded Street With Mature Trees, Adjacent To Conservation Lands & Trail & Walking Distance To All Amenities. Features Include 9' Ceilings On All Levels, Large Windows Throughout. Stunning Custom Kitchen W/ Stone Centre Island & Porcelain Counters, Custom Backsplash, Built-In Coffee Bar, Large Dining Area & Floor To Ceiling Sliders To Back Patio. Large Living Room Showcases Built-In Fireplace & Oversized Windows Overlooking Private Backyard. Spacious Home Office Featuring Floor To Ceiling Windows. The Primary Retreat Spans The Entire Upper Floor & Built-In Fireplace, Custom Built-In Cabinets, Large Walk-In Closet & Fabulous 5 Pc Ensuite Bath W/ Glass Shower & Soaker Tub. 2nd Bedroom Is Complete W/ 3 Pc Ensuite & Walk-In Closet. Basement Features Complete & Legal 1 Bedroom In-Law Suite w/ large windows & lots of natural light, ensuite laundry. Rental Opportunity for Basement Apartment. (id:50886)
RE/MAX Premier The Op Team
25 Origin Way
Vaughan, Ontario
Treasure Hill Evoke Luxury 2 years+ New freehold Townhome. Modern, Bright and Spacious End Unit In The Prestigious Patterson. 9 Ft Smooth Ceilings, 2 Outdoor Terraces And $$$$ Upgrades. Separate entrance to ground 4th bedroom. Open concept layout with a large kitchen Island. Large Windows Throughout. Close To Parks, Hwy 7, 400 & 404, Schools, Library, fitness gym, Restaurants, Large Shopping Malls, Walmart, Vaughan Mill Mall, Hillcrest, wonderland, Go train, bus, Hospital (id:50886)
Homelife Landmark Realty Inc.
26 Banshee Lane
Richmond Hill, Ontario
Step into modern luxury with this executive 3-storey townhome in the heart of Oak Ridges, Richmond Hill. The open-concept main level is filled with natural light and features a gourmet kitchen with quartz counters, a waterfall island, stainless steel appliances, and potlights throughout. Enjoy your morning coffee from one of several balconies. The primary bedroom offers a spacious walk-in closet with custom organizers and a spa-inspired ensuite with a freestanding tub, double vanity, and glass shower. With three bedrooms and five bathrooms, there's room for everyone to enjoy comfort and privacy. The rec room with a double-sided fireplace, backyard deck, and multiple outdoor spaces create the perfect blend of indoor and outdoor living. Minutes from the Oak Ridges Moraine, Wilcox Lake, parks, top-rated schools, shops, and transit, this home combines upscale design with everyday convenience. Welcome to your perfect retreat in Oak Ridges. (id:50886)
Royal LePage Your Community Realty
10 Houghton Boulevard
Markham, Ontario
Unmatched Development / Investment Opportunity in Prestigious Old Markham Village Unlock the full potential of this beautifully maintained 4+2 bedroom, 5-bathroom home offering approx. 3,500 sq ft of total living space-including a walkout basement apartment-in one of Markham's most sought-after neighbourhoods, surrounded by multi-million dollar estates. Sitting on a rare half-acre lot (210 ft x 110 ft), this property presents a unique severance opportunity for up to three single lots, making it an ideal acquisition for builders, developers, investors, or end users looking to maximize value. Currently tenanted, the home provides immediate rental income of $76K per year to offset holding costs or support during the planning phase. Vacant possession is also available, offering flexibility to suit your needs. Enjoy a prime location within walking distance to top-rated schools, parks, Markham-Stouffville Hospital, GO Transit, Hwy 407, and all essential amenities. Survey Available, Seller Financing Available for Qualified Buyers, Offers Welcome Anytime Act Fast Properties Like This Rarely Come to Market! (id:50886)
Homelife/miracle Realty Ltd
525 - 1190 Dundas Street E
Toronto, Ontario
Welcome to The Carlaw - an impeccably designed loft apartment that offers a bright and efficient footprint, making it the perfect entry point into one of Toronto's most coveted neighbourhoods. This is your opportunity to acquire a home or pied-à-terre featuring 9-foot exposed concrete ceilings and floor-to-ceiling windows that fill the open-concept layout with natural light, all finished with engineered hardwood flooring. The kitchen is optimized for modern living with integrated appliances, a full-size oven, quartz countertops, and under-cabinet lighting. The primary bedroom offers excellent storage with wall-to-wall closets and additional practical details like a proper entry hall closet and separate ensuite laundry with room for cleaning supplies further enhance the efficiency of the space. Enjoy private outdoor living on your north-facing balcony with a Gas BBQ Hookup and its covered design, allowing for more year-round usability. Take advantage of premium building amenities including a rooftop terrace with City skyline views and gorgeous sunsets, a fully equipped gym, party room, 24-hour concierge, a rentable guest suite, and underground paid visitor parking. Hungry? Piano Piano is in the building! Night out? Crows Nest Theatre is right downstairs or walk to Queen or Gerrard and head out for a night of cocktails or culinary adventures. This locations provides the best of Leslieville and Riverside, offering immediate access to the area's best shops, cafes, parks, and transit, fulfilling the dream of a completely walkable lifestyle. Don't miss out on this fantastic opportunity to claim your spot in a prime location. Welcome home! (id:50886)
Royal LePage Estate Realty
40 Stannardville Drive
Ajax, Ontario
FULLY FURNISHED, absolutely stunning, 1400 sq ft brand new, bright, spacious and beautiful 3-bedroom, 1 bath legal basement apartment in the desireable Northwest Ajax neighbourhood. This property has everything you need -move in with just your suitcase and enjoy! This unit features a private separate entrance, a fully equipped modern kitchen with brand new stainless steel appliances, as well as your very own in-suite laundry. Driveway parking is also available at an extra cost. This basement is perfect for a small family, a group of students, or professionals, or shared living. Very easy commute by car or transit to Durham College - Ontario Tech University. Conveniently located close to Durham Transit, Ajax GO Station, Pickering Town Centre, and Highway 401. Lots of restaurants, stores, schools and parks are close by. (id:50886)
Homelife Elite Services Realty Inc.
21 Greendowns Drive
Toronto, Ontario
Welcome to this beautiful 3-bedroom home in the heart of sought-after Scarborough Village. Bright, well-maintained, and thoughtfully upgraded, this residence offers exceptional versatility with a fully equipped basement kitchen, ideal for an in-law suite or multigenerational living. The main level features spacious principal rooms, generous natural light, and a functional layout perfect for families. Outside, enjoy a large double-car garage with ample room for two full-sized vehicles plus additional storage. Located close to schools, parks, Eglinton GO, Scarborough Village Community Centre, shopping, and many amenities, this is a fantastic opportunity to own a home that blends comfort, practicality, and future flexibility in a prime neighbourhood. (id:50886)
RE/MAX West Realty Inc.
2015 - 181 Village Green Square
Toronto, Ontario
Luxurious Tridel Ventus 2 in a prime Scarborough location! Stunning split 2-bedroom layout with open-concept kitchen featuring granite counters & backsplash. Two full baths plus a spacious den in its own room-ideal as a 3rd bedroom or home office. High-floor unit offering an unparalleled unobstructed park view and a smart, efficient layout with no wasted space. Enjoy world-class amenities, 24-hr concierge, and easy access to Hwy 401, GO Station, shopping & all conveniences. Parking included! Don't miss this exceptional opportunity! (id:50886)
Right At Home Realty
609 - 30 Meadowglen Place
Toronto, Ontario
Luxury Suite "Me Living Condos"| 2Br + Den + 2 Full Wr Includes 1 Parking + 1 Locker | Den Is Large Enough To Be 3rd Br, Home Office + Kids Play Area | Ready To Move In Modern + Spacious L-Shaped Kitchen Area | Wide Open Living + Dining W/O To Unobstructed Clear View From Large Balcony | Gorgeous Floor To Ceiling Windows In Living + Dining Room Along W/ 4Pc Ensuite Master Br Which Offers Clear City Views. Quick Easy Access To University Of Toronto, Centennial College, Scarborough Town Centre, Hwy 401, Public Transit, Community Center, Shops, Restaurants And Much More! Don't Miss This Opportunity! (id:50886)
Skylette Marketing Realty Inc.
609 - 30 Meadowglen Place
Toronto, Ontario
LUXURY SUITE "ME LIVING CONDOS"| Sun filled 2 bedroom + den + 2 full washrooms includes 1 parking + 1 locker | Den is large enough to be 3rd bedroom, home office + kids play area | Ready to move in modern + spacious L-shaped kitchen area | Wide open living + dining walkout to unobstructed clear view from large balcony | Gorgeous floor to ceiling windows in living + dining room along with 4pc ensuite master bathroom which offers clear city views. (id:50886)
Skylette Marketing Realty Inc.
192 Miyako Court
Oshawa, Ontario
Absolutely Gorgeous! Location ! Location! Location ! This Breathtaking Two Year New (2023 built ) OPAL Model Detached House Built By Tribute Community Builder In The Desirable Wind fields Community In North Oshawa. This 2667 Square Feet Loaded With Upgrades Like 9 Feet Smooth Ceiling , Hardwood Floor on the Main Floor and Upper Hallway. Walk In Closet, Double Door Entrance, Oak Stair case. Family Room Comes With Gas Fireplace. Extended Upgraded Kitchen Comes With Quartz Counter Top, upgraded Tiles, Stainless Steel Appliances, Taller Upper Cabinets. Second Floor Laundry for extra Convenience .Entrance To The Garage From The House. Second Floor Is Having 4 Bedrooms ,2 Full Bathrooms. Primary Bed Room Includes W/I Closet & 5Pc Ensuite. No sidewalk ,Can park four Cars on Driveway , High Ceiling 12' in the Garage for extra Storage. Very Convenient Location Close To Hwy 407 ,Hwy 7,Costco, Durham College, Groceries, Transit Etc. (id:50886)
RE/MAX Real Estate Centre Inc.

