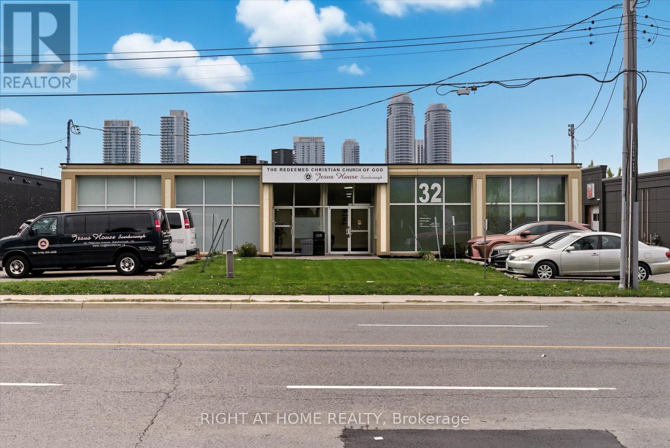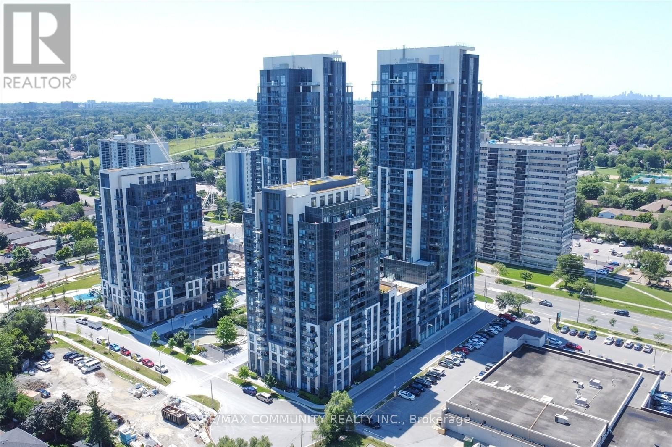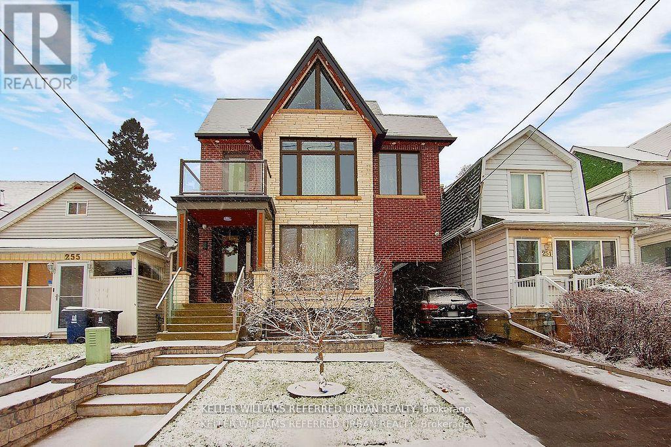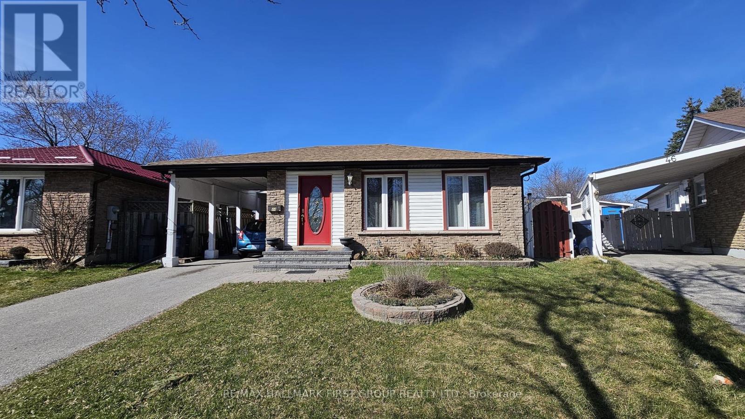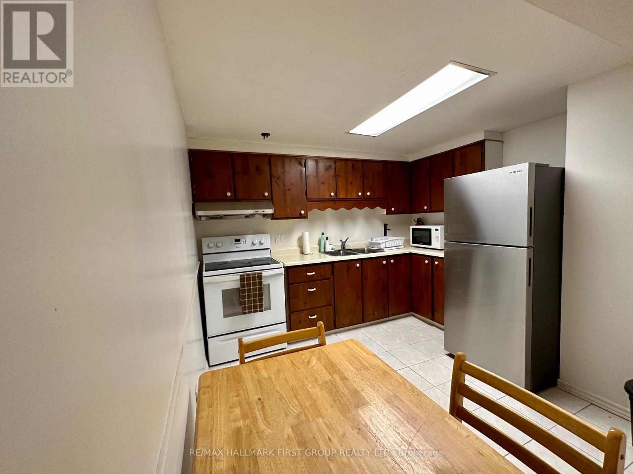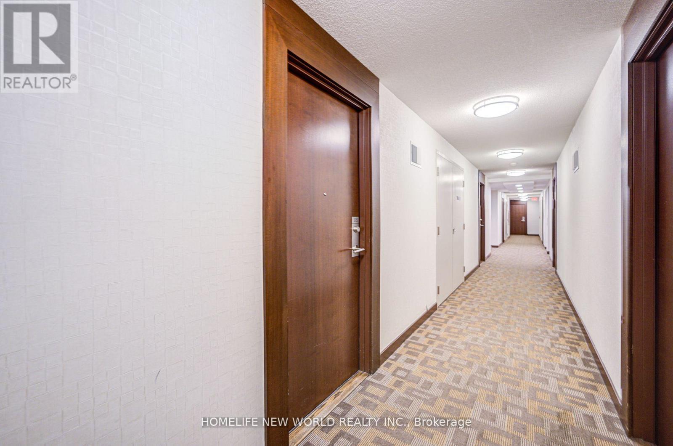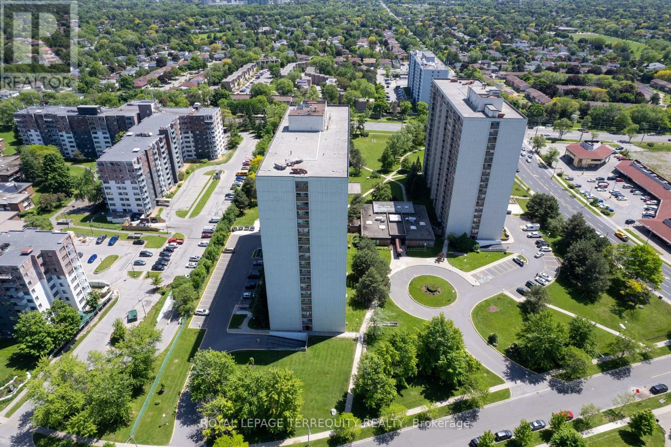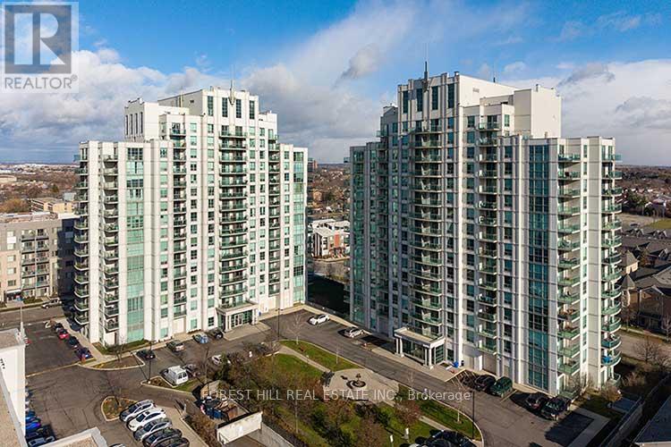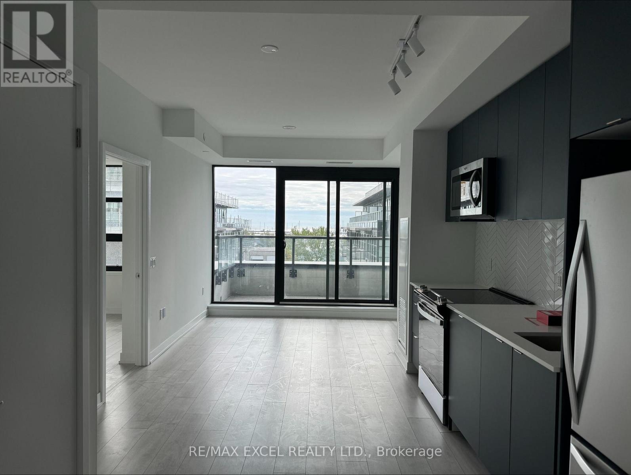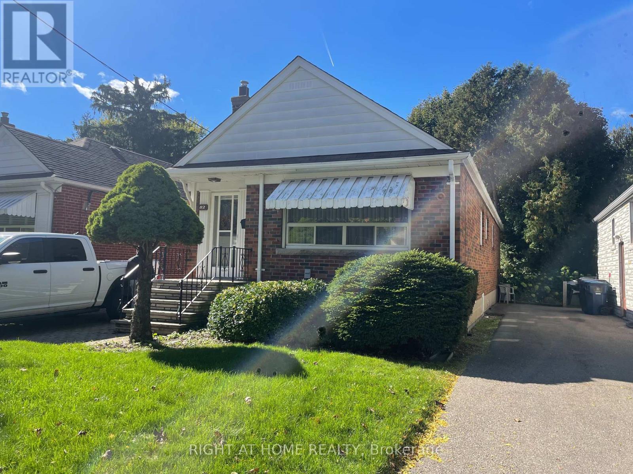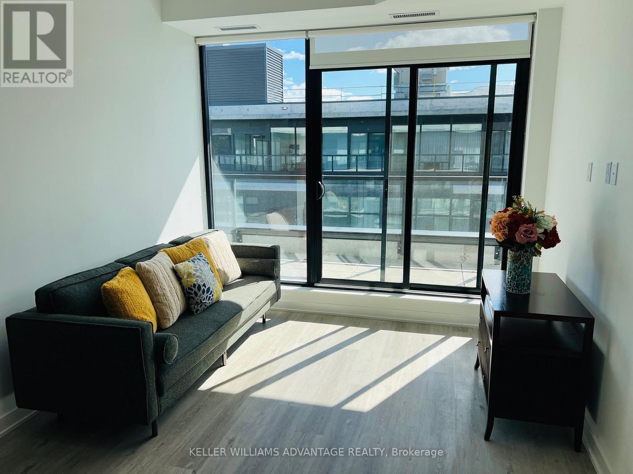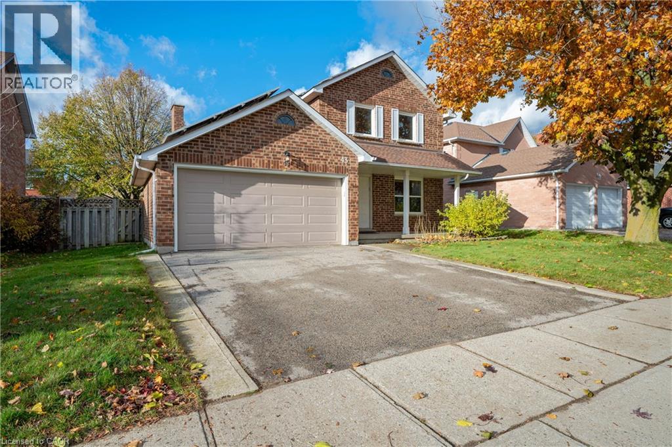30-32 Progress Avenue
Toronto, Ontario
Welcome to 30-32 Progress Avenue a freestanding commercial building offering exceptional exposure along one of Toronto's most accessible business corridors. This well-maintained property features modern exterior finishes, ample on-site parking, and direct street access, ensuring convenience for both staff and visitors. Currently used as a place of worship, the property provides flexible and functional space suitable for various uses, including offices, institutional, or community purposes. Comes with 4 washrooms (2 female and 2 male). Fully upgraded with significant investment in both interior and exterior improvements, this move-in-ready building is ideal for owner-occupiers, investors, or professional users seeking a strategic, high-visibility location. Conveniently situated minutes from Highway 401, the Don Valley Parkway (DVP), and Scarborough Town Centre, with TTC service at the doorstep, the property offers outstanding connectivity throughout the Greater Toronto Area. (id:50886)
Right At Home Realty
2010 - 20 Meadowglen Place
Toronto, Ontario
Step into elevated living at ME2 Condos -- A stunning 2-bedroom + den suite. This luxurious unit boasts two full bathrooms and premium builder upgrades, including: Sleek quartz countertops throughout, High-end stainless steel appliances, Soft-close cabinetry in both kitchen and bathrooms, A private EV parking charger for added convenience, Enjoy breathtaking, unobstructed views of the city skyline and relax on your private balcony. Located in a vibrant, family-friendly neighborhood, you're just a five-minute walk from schools and retail shops. Commuting is effortless with public transit right outside your door, Scarborough Town Centre less 10 minutes away. Highway 401 is just a 3-minute drive, offering seamless access across the GTA. Residents enjoy top-tier amenities, Including: Outdoor pool & BBQ area, Games room & Theatre, Fully equipped gym, Stylish party room, Your own bike rack. Water and heating are included in the maintenance fees, helping you save month after month. (id:50886)
RE/MAX Community Realty Inc.
Lower - 253 Cedarvale Avenue
Toronto, Ontario
Welcome to this Massive 1 bedroom unit, Beautifully Renovated Masterpiece located in the Prime Neighborhood of Woodbine-Lumsden Area. This Unit Offers 1 Bed, 1 Bath + Open Concept Eat-In Kitchen, Dining Room and Living Room. The ample windows provide an abundance of natural light - creating a cozy atmosphere that's perfect for relaxing. This home is move-in ready and ideally situated in a Family Friendly Area, with walking distance to Tailor Creek Park, Schools, Shopping, a variety of delicious restaurants, and Minutes To Woodbine Subway Station. (id:50886)
Keller Williams Referred Urban Realty
Main - 44 Loradeen Crescent
Toronto, Ontario
Welcome To This Charming 3 Bedroom Bungalow Offering The Perfect Blend Of Comfort And Convenience. Nestled In A Peaceful Neighbourhood, This Home Provides Ample Room For Families Or Individuals Looking For Extra Space. Step Inside To Discover A Welcoming Interior Featuring A Cozy Living Area, Perfect For Relaxation Or Hosting Gatherings With Loved Ones. With Three Generously Sized Bedrooms, There's Plenty Of Room For Everyone To Unwind And Recharge. Outside, You'll Find A Tranquil Backyard, Perfect For Enjoying Your Morning Coffee Or Evening Barbecues With Friends And Family. You'll Have Easy Access To Highway 401, Nearby Schools, TTC, Parks, And Multiple Amenities Ensuring That All Your Needs Are Met Within Reach. Don't Miss Out On The Opportunity To Make This Lovely Bungalow Your New Home. (id:50886)
RE/MAX Hallmark First Group Realty Ltd.
Lower - 44 Loradeen Crescent
Toronto, Ontario
Welcome To This Open And Spacious 2 Bedroom, 1 Bathroom Lower-Level Basement Apartment With Its Own Private Entrance. Designed With Comfort And Convenience In Mind, This Home Features An Open-Concept Living And Dining Area That Flows Seamlessly Into A Functional Kitchen With Eat-In Area. The Location Offers Unmatched Accessibility Being Located Just Steps From Parks, Schools, TTC Transit, Shopping, Library, And A Community Recreation Centre, As Well As Nearby Medical Facilities. Easy Access To Highway 401 Ensures A Quick Commute And Connectivity To The Rest Of The City. Don't Miss Out On The Opportunity To Make This Your New Home. (id:50886)
RE/MAX Hallmark First Group Realty Ltd.
1815 - 181 Village Green Square E
Toronto, Ontario
This beautifully update apartment at 181 village green sq offers modern elegance in prime location .featuring high-end finishes ,an open concept layout ,Award Winning Venus-2 Condo By Tridel modern Condo ,This home is perfect for discerning buyers seeking style and comfort.New renovation !!Spacious living area with luxury vinyl flooring(8"*12mm)and contemporary lighting., Spacious 2 Bedrooms+Den W/ 2 Full Bathrooms Unit On High Level Floor, Beautiful Unobstructed West Facing View, Living Room W/ Walkout To Balcony, Spacious & Functional Den, And 1 Parking Space! Building Amenities Such As Exercise Room, Party Room & Swimming Pool. Steps To Public Transit, Parks & Min. To Hwy 401, Public Transportation, Kennedy Commons, Scarborough Town, Restaurants & 24 Hrs Concierge And Much More (id:50886)
Homelife New World Realty Inc.
609 - 25 Silver Springs Boulevard
Toronto, Ontario
Welcome to your urban oasis perched on the 6th floor, one of the biggest & beautiful suites in the building. This corner unit offers stunning SW view. Condo features 2 bedrooms + den can be used as 3rd bedroom or office, 2 full bathrooms, and a private balcony. The kitchen boasts sleek appliances ample storage & ensuited laundry. The living room extends to the private balcony, enjoy panoramic views of the vibrant neighborhood below. A reputable school, hospital in walking distance. Parks offer green spaces for outdoor activities, picnics, and leisurely walks, with nature without straying far from home. Amenities include heated pool, gym, tennis court, kids play area, cable, heat & water in maintenance (id:50886)
Royal LePage Terrequity Realty
5b - 8 Rosebank Drive
Toronto, Ontario
Bright and spacious 1 Bedroom + Large Den suite, where the enclosed den functions perfectly as a generous second bedroom with doors for added privacy. This well-designed unit features laminate floors throughout and a modern kitchen with granite countertops and ensuite laundry. Enjoy an unobstructed north view along with the convenience of both parking and a locker. The building offers lots of visitor parking and excellent amenities, including a concierge and a well-equipped gym and recreation room. A wonderful space to call home! (id:50886)
Forest Hill Real Estate Inc.
405 A - 1606 Charles Street
Whitby, Ontario
The Landing By Carttera Offers An Exceptional Living Experience, Ideally Located Near Hwy 401/407 And Whitby GO Station For Unmatched Convenience. Residents Enjoy Close Proximity To Shopping, Dining, Entertainment, Schools, Parks, And Beautiful Waterfront Trails. The Building Features Impressive Amenities Including A Modern Fitness Centre, Yoga Studio, Private And Open Collaboration Workspaces, Dog Wash Station, Bike Wash And Repair Area, A Stylish Lounge, And An Event Space With An Outdoor Terrace And BBQ Area. This Bright 1-Bedroom, 1-Bath Unit Includes A South-Facing Balcony And Parking. Internet included with Rogers. (id:50886)
RE/MAX Excel Realty Ltd.
82 Cedarcrest Boulevard
Toronto, Ontario
Truly RARE 4 bedroom East York Bungalow. Original owners, livable as is with a growing family, Reno for profit or Build/Top up on Extra large footprint. It's a well maintained property with 2 baths as a single family or easily converted the finished basement into a nanny suite with a separate entrance, a cozy gas fireplace, and a crawl space for additional storage. Enjoy the lush greenery in front and back yards, perfect for outdoor entertaining. With parking space for 3 cars, and easy access to transit and local shopping . . . Don't miss the chance to own this charming property in a sought-after location of East York. (id:50886)
Right At Home Realty
Ph-511 B - 1604 Charles Street E
Whitby, Ontario
Discover a truly rare opportunity for an urban young/old family to call this morden-style penthouse home , a residence of sophistication and comfort, beautifully envisioned and brought to life by Landing By Carttera! Perfectly positioned near Hwy 401/407&Whitby GO, the condo combines effortless connectivity with tranquility of nearby parks waterfront trails, schools, dining and shopping.Amenities includes state-of the art fitness centre, yoga studio private and open collaboration spaces, dog wash area bike wash/repair spaceLounge and Event room, An extended southeast-facing terrace designed for barbecuing.This exclusive 2-bed plus Den residence features 2-luxurious baths,and comes with parking and locker. Morden designed ,elevated living-this is urban elegance redefined. (id:50886)
Keller Williams Advantage Realty
43 Robson Avenue
Cambridge, Ontario
Lovingly Maintained Family Home with a Bonus Income in a Desirable Cambridge Neighbourhood! This beautiful detached 3 bedroom, 2.5 bath home is being offered for the very first time by its original owner. Pride of ownership is evident throughout this property, which has been thoughtfully updated and carefully maintained over the years. Step inside to a thoughtful layout designed for both family living and entertaining. The main floor greets you with a formal living and dining room, perfect for hosting guests. At the heart of the home, the beautifully renovated kitchen boasts sleek stainless steel appliances and a bright breakfast area for casual morning meals. The adjacent family room is a true showstopper, with soaring vaulted ceilings and large windows that create an airy, light-filled space for relaxation. The upper level is a peaceful family retreat. It features a spacious primary suite complete with its own private ensuite bathroom. Two additional generous bedrooms and a spotless main bathroom complete this floor, ensuring ample space for children or guests. The unfinished basement is ideal for storage, a home gym, or could expand your living space in the future. Outside, enjoy a private backyard surrounded by mature trees — a peaceful retreat for relaxing, hosting barbecues, or letting the kids play. The double-car garage offers ample parking and extra storage for your family’s needs. An incredible bonus, this home is equipped with a solar panel system that generates up to $6,000 in annual income for the new owner! Recent updates provide further peace of mind, including all new windows, a new garage door, and extra attic insulation for improved comfort and efficiency. Set in a quiet, family-friendly neighbourhood close to top-rated schools, parks, and shopping, with quick access to Highway 401, commuting is simple and stress-free. This is more than just a house — it’s a well-loved family home with an amazing financial benefit, ready for its next chapter. (id:50886)
RE/MAX Real Estate Centre Inc.

