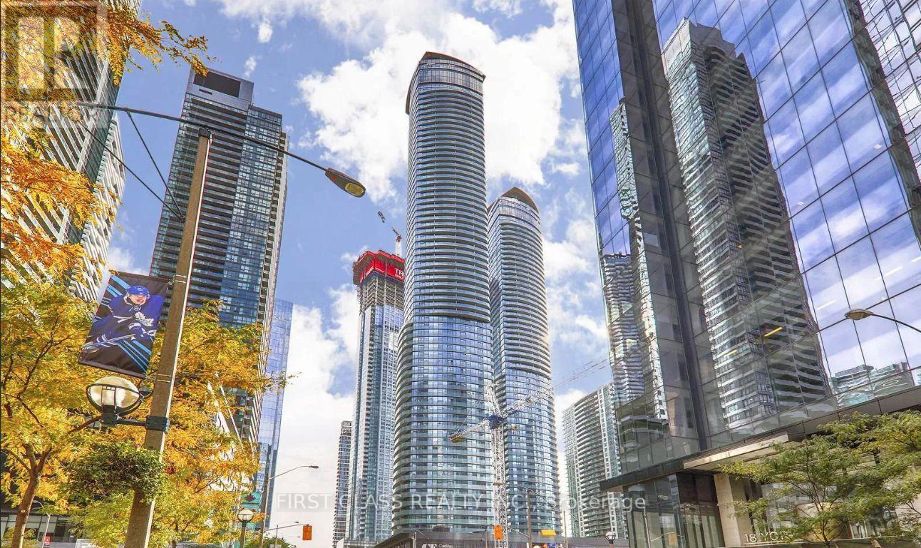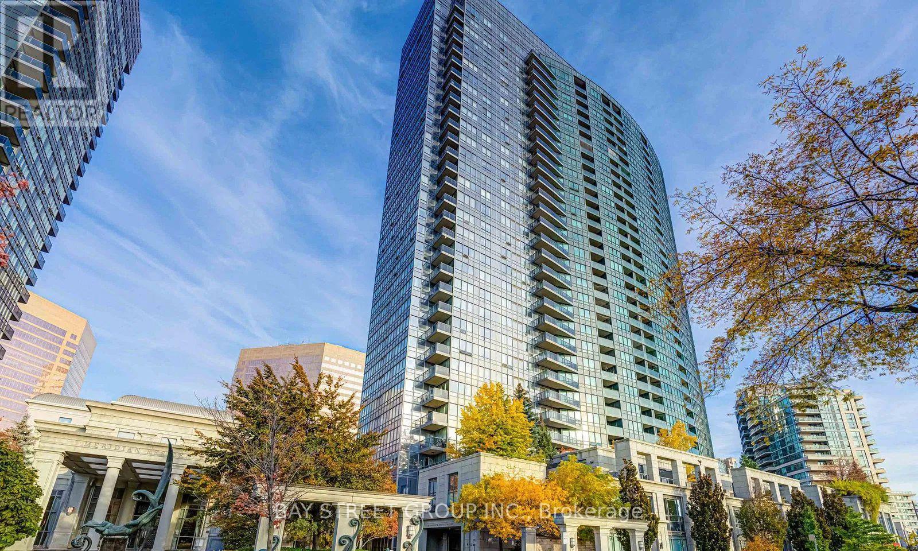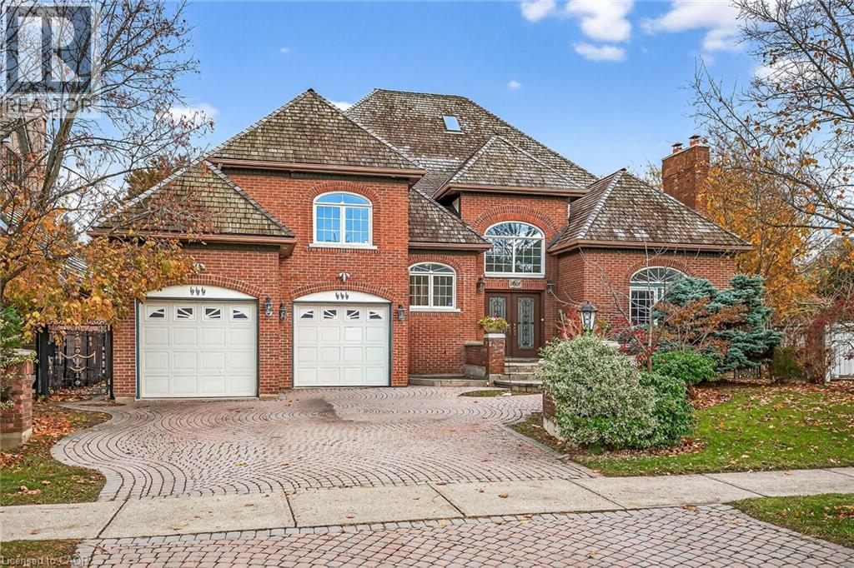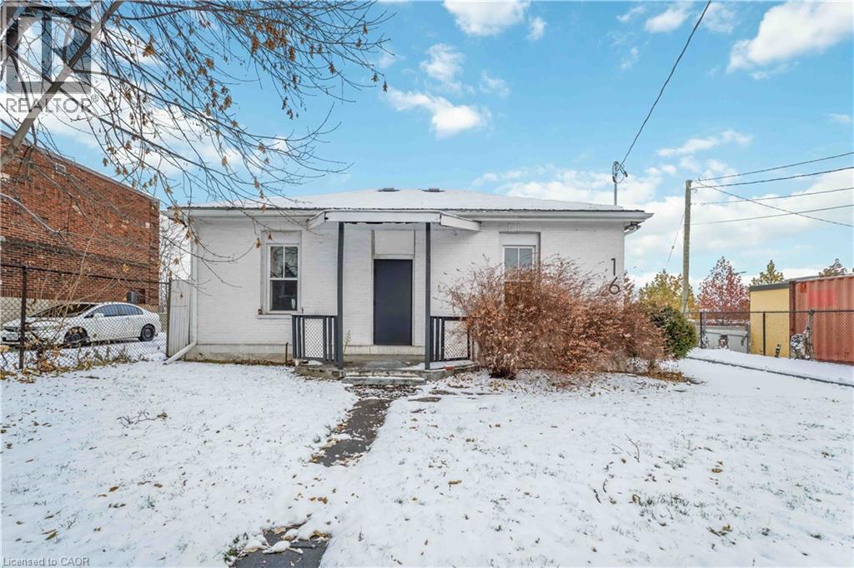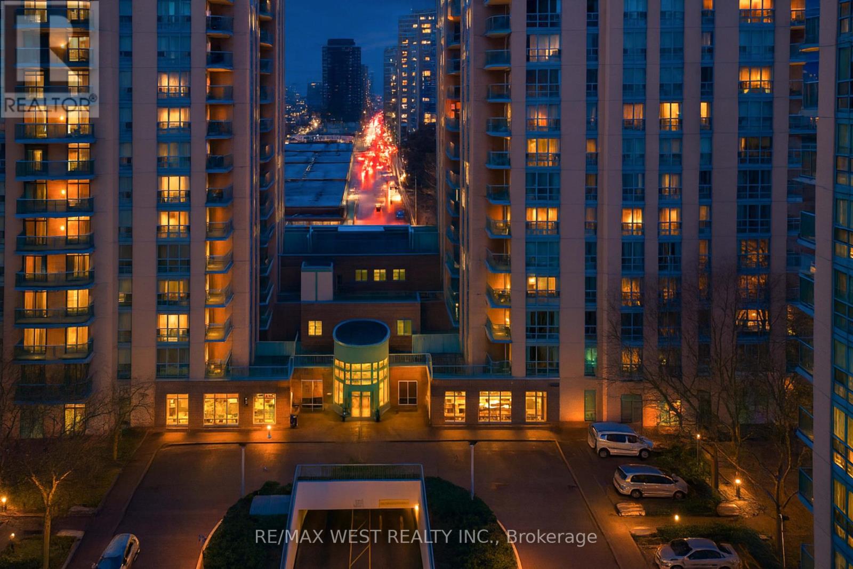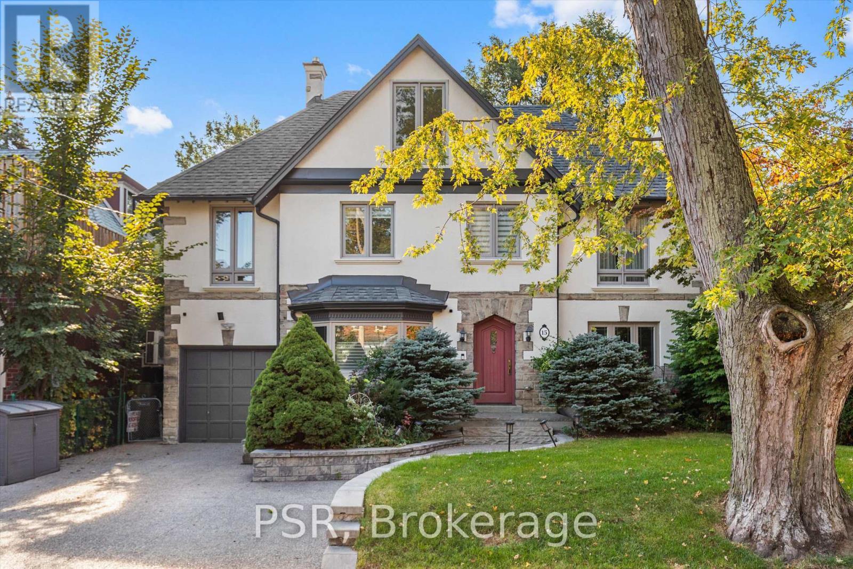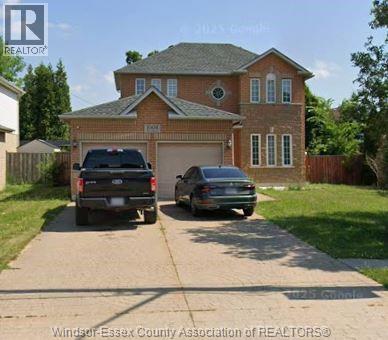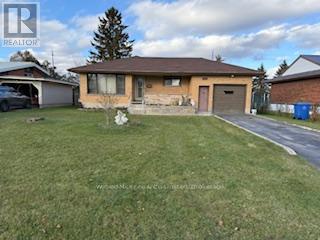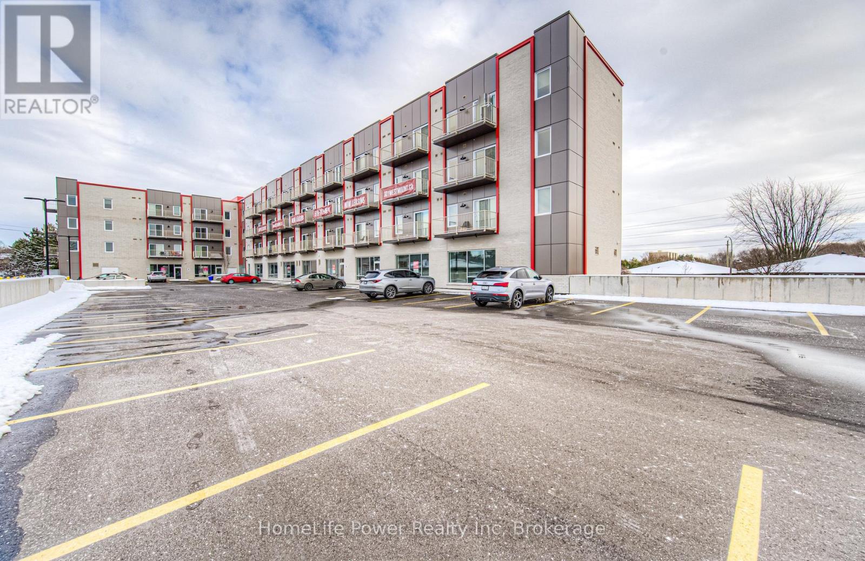510 - 12 York Street
Toronto, Ontario
2 Bed + Study W/ Wrap Around Balcony. Floor To Ceiling Windows ! 9' Smooth Ceilings! Upgraded Kitchen With B/I Appliances,, Parking/Locker Included!! Connected To Path & Close To Union Station!!!Stunning Amenities Include:Pool, Gym, 24Hr Concierge, Visitor Parking, Guest Suites, Hot Tub, Bbq, Steam/Change Rms, Library, Party Rm, Pool Tables & Green Rooftop. (id:50886)
First Class Realty Inc.
1101 - 15 Greenview Avenue
Toronto, Ontario
New paint throughout this spacious 1-bedroom condo offers a clear, unobstructed city view in the heart of North York. The open-concept layout features laminate floors throughout and top-tier building facilities, including an indoor pool, fitness centre, virtual golf, guest suites, 24hr Concierge, Visitor Parking. Grand 2-storey lobby. Located just minutes from Finch Subway Station, TTC, parks, schools, library, grocery stores, restaurants, and entertainment. (id:50886)
Bay Street Group Inc.
5089 Forest Hill Drive
Mississauga, Ontario
A refined opportunity awaits! Here is your chance to call one of Mississauga's most coveted addresses home. Nestled on an oversized pie-shaped lot along scenic, tree-lined Forest Hill Drive, this solid brick 2 1/2-storey residence affords timeless charm in a neighbourhood that rarely sees homes come to market. With almost 5,100 sq ft of living space--encompassing five generous bedrooms, four-and-a-half baths, cathedral ceilings, and a family room with a fireplace--the canvas is vast and versatile. The principal suite features a sitting room and fireplace--a sanctuary ready to be re-imagined to your exacting taste. While the home requires full modernizing, the strong bones and expansive footprint mean you're investing in more than a renovation--you're investing in a lifestyle of a street where families stay for decades. Premium schools, lush surroundings, and nearby convenience to Erin Mills Town Centre, transit routes, hospitals and top-tier shopping round out the offering. Modernize to your vision. Live among prestige. (id:50886)
Royal LePage Macro Realty
16 Murray Street W
Hamilton, Ontario
Renovated home available for lease in the heart of Hamilton's West Harbour neighbourhood! Walking distance to Harbour GO Station, Bayfront park and right around the corner from Hamilton's James St N! Offering a variety of Hamilton's best restaurants, bars, boutiques and home to Hamilton's monthly Artcrawl event. Includes parking for 2, and private front yard space. Snow and Grass maintenance covered by landlord. (id:50886)
RE/MAX Escarpment Realty Inc.
216 - 22 Olive Avenue
Toronto, Ontario
Welcome home to a beautifully renovated one-bedroom, one bathroom condo that blends modern design with a comforting sense of warmth. Every detail, refreshed within the last two months, has been thoughtfully chosen to create a space that feels both stylish and deeply livable. The kitchen shines with stainless steel appliances and quartz countertops, while the rich wood floors add texture and warmth, inviting you to slow down and unwind. The open layout flows naturally to a spacious private terrace- an outdoor retreat perfect for quiet mornings with coffee or evenings shared under the city lights. From here, the energy of downtown Toronto is at your fingertips, with offices, shops, cafes, and all the conveniences of urban living just minutes away. Inside the gated community, every element of life feels a little easier. Safe, secure, and designed for low-maintenance comfort, this home offers the freedom to enjoy more of what truly matters. It's welcoming space that combines timeless style with the best of city convenience-a place where modern living feels effortlessly like home. (id:50886)
RE/MAX West Realty Inc.
116 Grindstone Way
Hamilton, Ontario
Tucked away in one of Waterdown’s most desirable neighbourhoods, this executive Vanhoeve built home blends luxury with nature, backing onto a serene ravine. The professionally landscaped yard feels like a private oasis, showcasing a stamped-concrete patio with a custom gas fire pit, a rebuilt composite deck framed by a sleek glass railing, and peaceful, tree-lined views that invite you to unwind. The curb appeal is equally striking with refreshed stucco and a beautifully stamped-concrete driveway and walkway. Inside, the main floor master suite is nothing short of spectacular—anchored by a three-sided wall-hung gas fireplace and complemented by a spa-worthy ensuite featuring a soaker tub, walk-in shower, heated floors, and exquisite slab sliding doors. The living area impresses with vaulted ceilings and a floor-to-ceiling stone fireplace that draws your eye to the stunning ravine backdrop. A stylish dining room, private main-floor den, entertainer’s kitchen, and convenient laundry make main-level living effortless. Upstairs, the loft offers two inviting bedrooms and a gorgeous walk-through bathroom. The fully finished basement transforms into an entertainer’s haven with a custom bar by The Bar Shop, complete with a dishwasher, sink, bar fridge, and convection microwave. The mirror-TV adds a touch of magic, creating the perfect setting for game nights and gatherings. Every corner of this home showcases exceptional craftsmanship and thoughtful detail. Come see this marvelous home for yourself today...you will be glad you did! (id:50886)
Heritage Realty
15 Strathallan Boulevard
Toronto, Ontario
Stunning, fully renovated home in prestigious Lytton Park, professionally redesigned in20202021. Rarely lived in and in impeccable condition, this turn-key home blends luxury, comfort, and functionality. The spacious open-concept main floor features a bright living area, cozy den, and a chef's kitchen with top-of-the-line Sub-Zero and Wolf appliances ideal for entertaining and family living. The generous primary bedroom includes a lavish ensuite, and each additional bedroom has its own private ensuite. The third floor offers a versatile fourth bedroom, a stylish entertainment space with walk-out to a private rooftop patio with city skyline views, and a bright home office or lounge. The fully finished basement includes a separate entrance, 3-piece bathroom, wine cellar, laundry room, and potential for a second kitchen perfect for extended family or rental possibilities. Ample parking in the driveway and garage. Located close to top private schools, parks, shops, and the vibrant Avenue Rd/Yonge St corridor. (id:50886)
Psr
2975 Concession Rd 3 Road
Alfred And Plantagenet, Ontario
Nestled on 18.5 acres the land includes a variety of trees mostly deciduous and mature Concord grapes vines. This location is ideal for hunting deer and moose. Included is a large barn that can be used to store farm equipment. This property offers the perfect setting for those looking to stay connected with nature. This serene parcel provides endless possibilities-picture peaceful walking paths or recreational trails right in your own backyard. With its natural beauty and privacy, this lot is a blank canvas for your construction project, whether you envision a tucked-away estate, a cozy retreat, or your dream country home. An ideal opportunity for buyers seeking tranquility, space, and a unique rural lifestyle. (id:50886)
Exit Realty Matrix
1008 North Talbot Road
Windsor, Ontario
Raise your family in this well built 2 Storey family home. Located in desirable south windsor near top schools , shopping centres and and minutes from the 401 . This charming 3 beds 4 baths home has been tastefully renovated and is in move-in ready condition. The main floor offers luxunsuite ebath with a fully finished basement that includes a rec room & 3pcs bath - perfect for entertaining! This property is close to restaurants, walking trails and includes a double car garage, huge driveway and beautiful spacious yard with sundeck. Call listing agent today. Immediate possession available. Credit check, proof of income and references required. (id:50886)
Deerbrook Realty Inc.
Basement - 152 Goodwin Drive
Guelph, Ontario
Bright and spacious legal 2-bedroom basement apartment with private separate entrance, located in the highly desirable Westminster Woods neighborhood in the south end of Guelph. This well-maintained unit features hardwood flooring throughout, a 3-piece full bathroom with tub, large windows with an abundance of natural light, and a spacious living room perfect for relaxing or entertaining. Includes in-unit laundry and 1 parking space for added convenience. Functional layout ideal for comfortable living. Enjoy being minutes to grocery stores, banks, gym, dollar store, schools, and more. A fantastic opportunity for professionals, couples, or small families seeking comfort, convenience, and a prime location. Rent $2000+30/70 utilities split with the owner. (id:50886)
Keller Williams Home Group Realty
506 14th Street
Hanover, Ontario
3-Bedroom Brick Bungalow in a Great Family Neighbourhood, This brick bungalow offers comfortable, easy living with an inviting eat-in kitchen, a finished lower-level rec room, possible 4th. bedroom and an attached garage. Enjoy the convenience of updated gas furnace,central air and gas water heater. home also has central vac, along with several updated windows throughout the home.The backyard is private and nicely sized, complete with a storage shed for added functionality and a small patio area. Located in the desirable James A. McGee Public School district, this home is ideal for retirees looking to downsize or young families seeking a welcoming place to grow. Immediate possession available. (id:50886)
Wilfred Mcintee & Co Limited
221 - 301 Westmount Road
Kitchener, Ontario
***ONE MONTH FREE RENT ON NEW LEASES SIGNED BY December 31st***Welcome to 301 Westmount Road W, Unit 316! A newly constructed, thoughtfully designed 1-bedroom, 1-bathroom apartment in the heart of Kitchener. Be the first to live in this 2024-built unit, featuring the Grand River layout with 560 sq. ft. of stylish, efficient living space. Highlights include: In-suite laundry | Brand new, never-used fridge, stove, microwave range hood, dishwasher | Private 56 sq. ft. balcony | Window coverings included | Underground parking available | covered visitor parking | Secure bike storage included. Prime Location: Steps to Iron Horse Trail and nearby greenspaces | Walk to coffee shops, casual dining, grocery stores, and medical services | Public transit just a short walk away | Close to hospitals, schools, shopping, and more. With two elevators and modern building conveniences, this unit combines comfort, style, and urban accessibility, all in one. Don't miss your chance to live in this new community. Book your showing today and take advantage of the 1-month FREE RENT incentive! (id:50886)
Homelife Power Realty Inc

