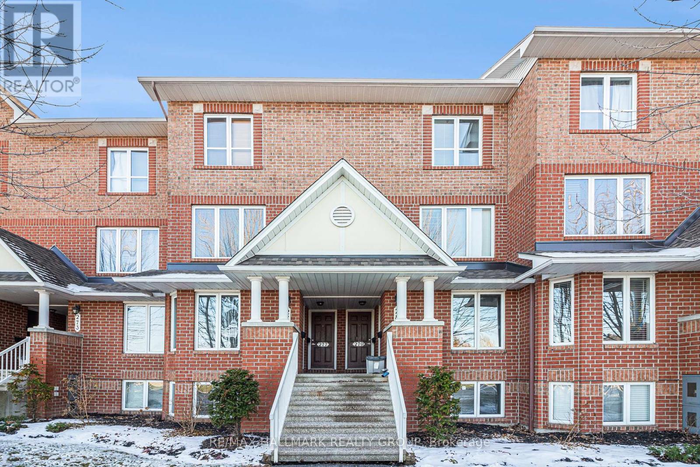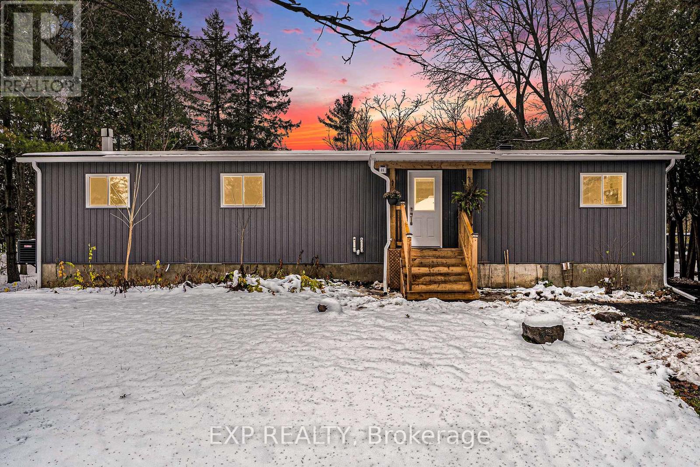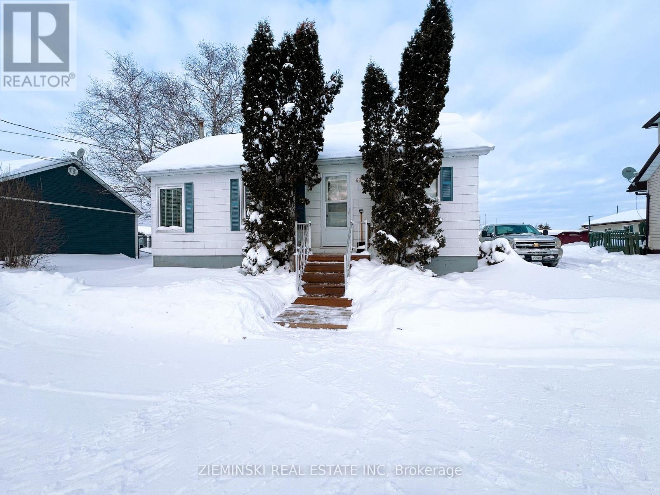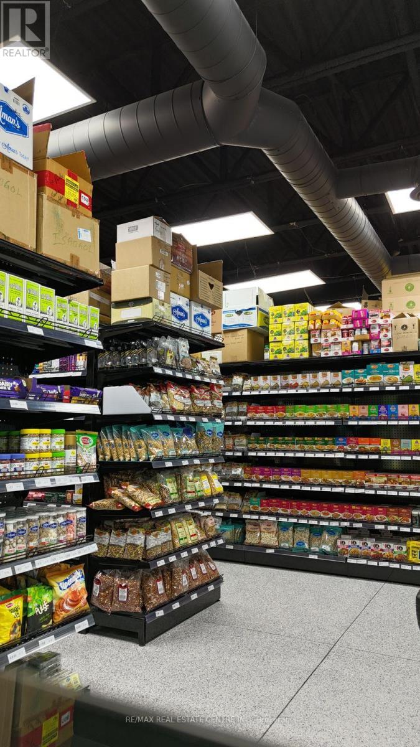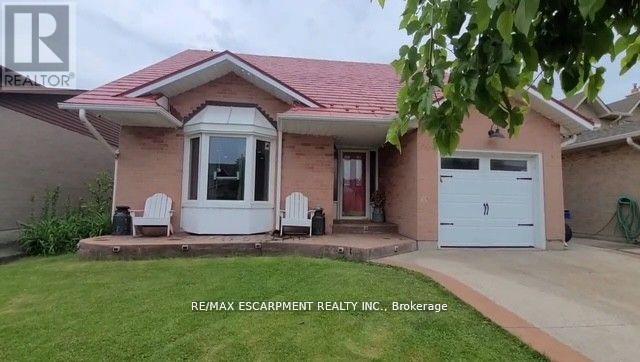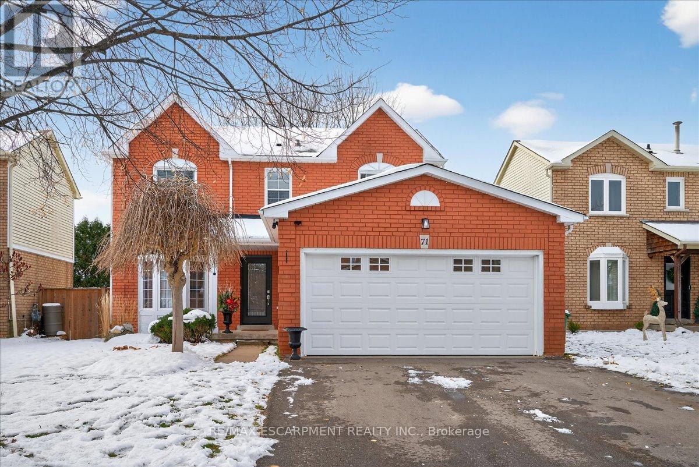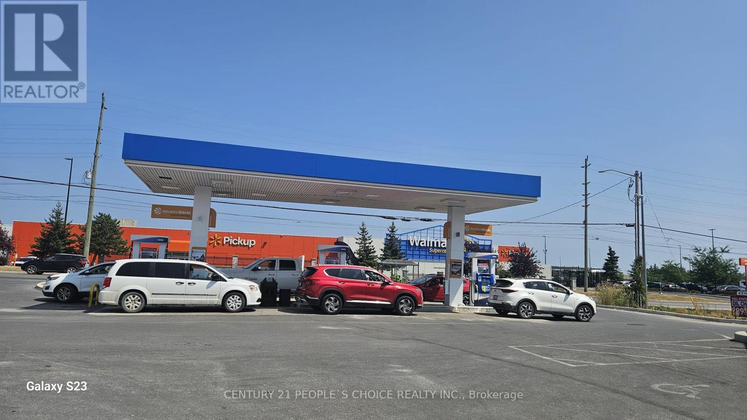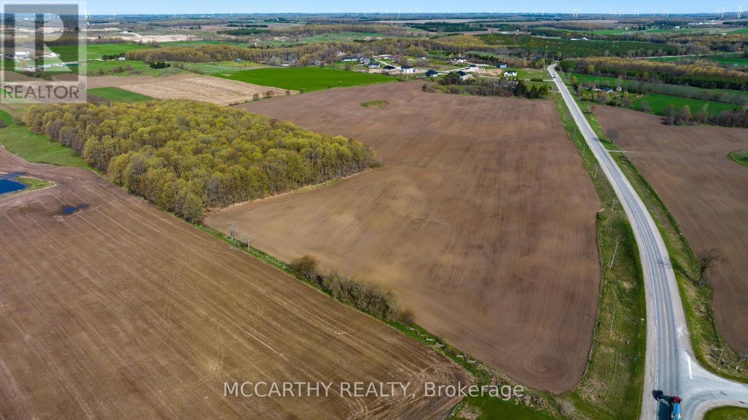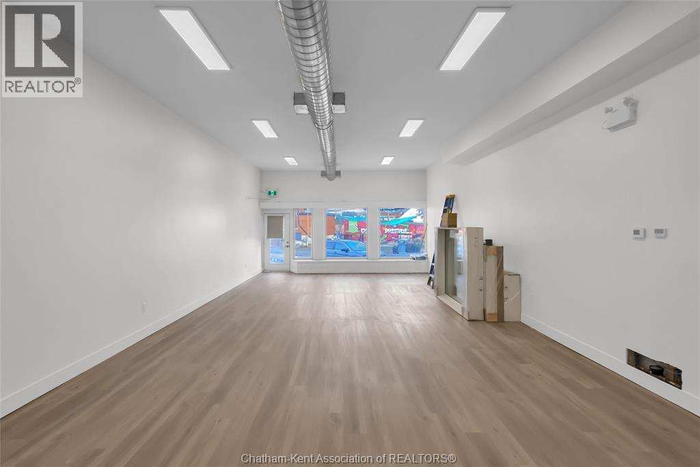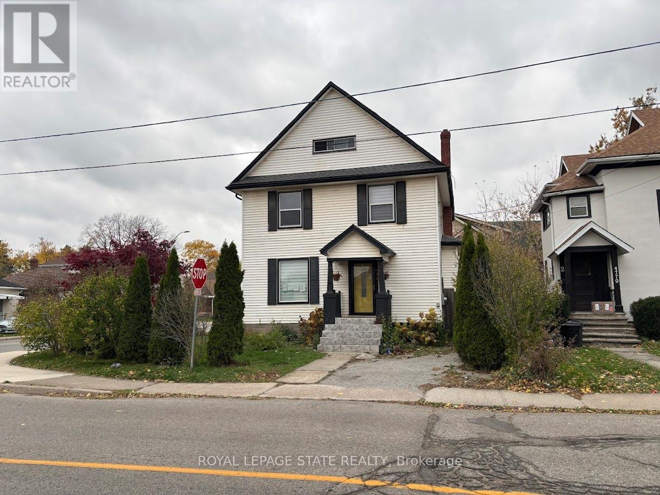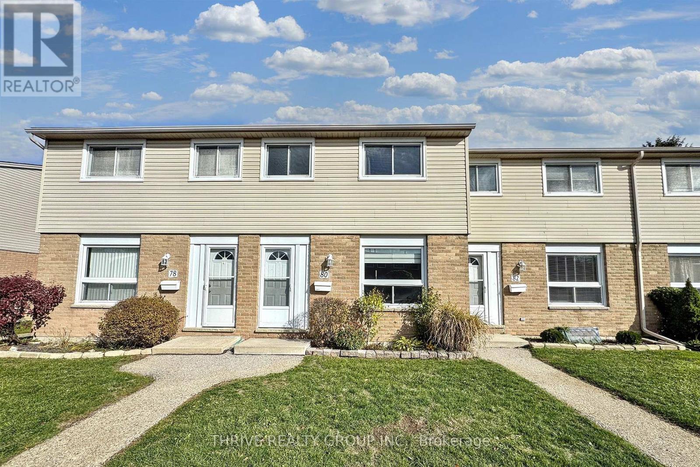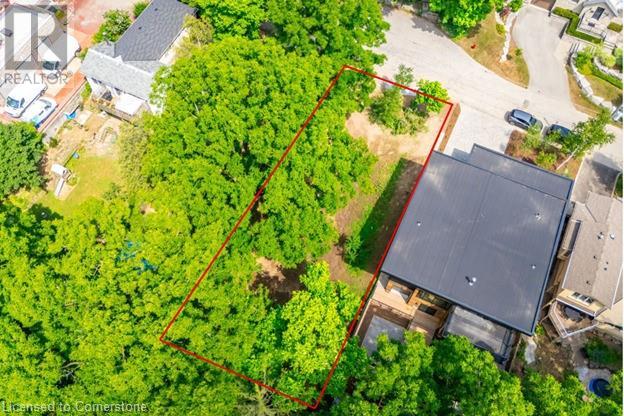275 Aquaview Drive
Ottawa, Ontario
Classy, sophisticated and beautiful... welcome to 275 Aquaview Drive in Orleans! Renovated, updated, impeccably maintained... shows like a model home! CHECK OUT THE STUNNING NEW KITCHEN! Features gorgeous new quartz counters (2025), resurfaced cabinets (2025), new modern backsplash (2025) and ceramic tile floors! Other updates include beautiful, rich hardwood flooring throughout the living room & dining room. Lower level features two good-sized bedrooms each with their own separate ensuite bath! Primary ensuite features a brand new modern vanity and beautiful new vinyl plank flooring. In-suite laundry. Low condo fees ($221.58). Sliding-door walk-out from the living room to a small backyard area... the perfect spot to set up your BBQ and a few patio chairs. 275 Aquaview Drive is an ideal home for a first-time buyer or downsizer. LOCATION IS A 10 OUT OF 10! Directly across the street from Aquaview Park and Avalon Pond! Walking distance to shopping, recreation and transit! (id:50886)
RE/MAX Hallmark Realty Group
35 Lazy Nol Court
Ottawa, Ontario
**OPEN HOUSE SUN NOV 16th 2-4pm** BEAUTIFULLY UPGRADED Detached Bungalow In A Desirable, Family-Friendly Location! This Fully Gutted And Expertly Renovated Home Offers A Fresh, Contemporary Feel From Top To Bottom. Featuring 3 Bedrooms And 2 Bathrooms, This Turn-Key Residence Combines Modern Comfort With Practical Living. The Open-Concept Design Seamlessly Connects The Living, Dining, And Kitchen Areas, Creating A Bright, Airy Flow Enhanced By Large Windows And An Abundance Of Natural Light. The Kitchen Showcases Gorgeous Quartz Countertops, Timeless White Cabinetry, A Stylish Subway Tile Backsplash, Upgraded Light Fixture, And Stainless Steel Appliances - A Perfect Space For Cooking And Entertaining. The Spacious Primary Bedroom Features A Walk-In Closet And A Stunning 3-Piece Ensuite With A Standing Glass Shower And Beautiful Tile Details. The Two Additional Bedrooms Are Generously Sized And Share A Well-Appointed 4-Piece Bath With A Tub/Shower Combo, Tile Surround, Built-In Nook, And Rainfall Shower Head. Luxury Vinyl Flooring Flows Throughout The Main Level, While The Convenient Laundry Room Includes A Brand-New Washer And Dryer. Major Updates Include A New Roof, Windows, Deck, Electrical, Plumbing, Drywall, And Insulation, All Completed In 2025. A/C & Furnace Updated in 2024. The Unfinished Basement Provides Excellent Potential For A Recreation Area, Home Office, Or Additional Living Space. Step Outside To A 10' By 12' Back Deck Overlooking A Huge Lot - Perfect For Relaxing Or Hosting Family Gatherings. Enjoy The Best Of Country Living Within The City Limits, Offering Space And Privacy Without Sacrificing Convenience. Close To Schools, Shopping, Parks, And Everyday Amenities, This Updated And Modernized Home Is Completely Move-In Ready. Nothing To Do But Settle In And Start Enjoying Your New Lifestyle! Schedule Your Private Viewing Today! Some Photos Have Been Virtually Staged. (id:50886)
Exp Realty
68 Second Avenue
Smooth Rock Falls, Ontario
Move-in ready bungalow in a desirable, quiet neighbourhood of Smooth Rock Falls - perfect for first-time buyers or those looking to downsize. This well-kept home offers just under 800 square feet of comfortable living space, featuring a main-floor bedroom and bathroom for easy accessibility. Enjoy the bright, cozy sunroom just off the kitchen and a beautifully maintained, spacious backyard ideal for gatherings or relaxing outdoors. The finished basement adds extra living space with an additional bedroom, bathroom with shower, a workshop area, and a small bar - perfect for entertaining. Recent updates include a roof completed in 2017. The property also includes a single-car garage, great for parking or storing your sleds, ATVs, and other outdoor gear. Sold fully furnished, this charming home is ready for you to move right in. A must-see opportunity - book your viewing today! (id:50886)
Zieminski Real Estate Inc
450 Hespeler Road
Cambridge, Ontario
Exceptional turnkey grocery store opportunity in one of Cambridge's busiest commercial corridors. Located on high-traffic Hespeler Road with outstanding visibility, ample parking, and strong surrounding residential density, this fully fixtured space is ready for seamless operation. Features include modern shelving, walk-ins, display coolers/freezers, service counters, storage areas, updated lighting, and an efficient floor layout designed for easy customer flow. Brand-new equipment is included, along with a dedicated setup for a bakery and sweets corner, offering additional revenue potential and enhanced customer appeal. Surrounded by major retailers, plazas, and daily-needs destinations that drive consistent foot traffic. Ideal for operators looking to establish or expand a specialty market, international grocery, or neighbourhood convenience-style business. A rare chance to step into a well-equipped retail environment in a prime Cambridge location. (id:50886)
RE/MAX Real Estate Centre Inc.
448 Acadia Drive
Hamilton, Ontario
Excellent 3 Bedroom 2 stry home. Prime Mtn location. Modern layout. Newer vinyl plankflrs. Newer steel roof 2021. Newer exposed aggregate concrete drive & patio. newer eaves. Window & Doors 2020. Impressive ledger stone in living & dining room. Family rm w/ gas fireplace. N/Gas BBQ & Firepit. Wood pizza over. Prime bedroom w/ ensuite/. Spacious bedrooms. Lrg loft and storage area. Entertaining bsmt w/ bar, dart board and video games. Rec rm w/ electric FP. Dream yard w/ heated inground pool. Tiki bar. Covered Canopy. Great for entertaining.MVDOCOOM Some newer flooring on main floor and upstairs. (id:50886)
RE/MAX Escarpment Realty Inc.
71 Royaledge Way
Hamilton, Ontario
Welcome to 71 Royaledge Way, a meticulously cared-for 4-bedroom, 3-bathroom family home located in Waterdown West - one of the city's most desirable and truly family-friendly neighbourhoods. Loved by the same owners for 20 years, this property shines with pride of ownership and thoughtful updates throughout. The second floor features four spacious bedrooms, including a generous primary suite with ensuite and walk-in closet. The main floor offers a timeless dining/family room combo, an eat-in kitchen, main-floor laundry, a 2-piece bath, and a warm, cosy living room with a working gas fireplace - an ideal space to unwind. The kitchen was fully renovated in 2022, and the appliances are only six months old, offering a fresh and modern space for everyday living. Additional major upgrades include window replacements in 2013 and 2021, a front door replaced in 2021, a furnace installed in 2018, and two air conditioners (2010 & 2013). The roof was replaced in 2008 with 40-year shingles, providing long-term peace of mind. Step into the backyard to find a true retreat. The swim spa (installed four years ago) includes a brand-new cover and features a designated electrical breaker, adding safety and convenience. Paired with the gazebo and the beautifully maintained landscaping, this space is perfect for hosting friends, family, or enjoying quiet evenings outdoors. The double garage offers a brand-new epoxy floor, steel insulated garage door, and room for two cars plus storage, along with a four-car driveway. All systems and utilities have been regularly serviced, ensuring dependable upkeep for years to come. (id:50886)
RE/MAX Escarpment Realty Inc.
1143 Midland Avenue
Kingston, Ontario
A Profitable Centex Gas Station Business in a busy area of Kingston, Ontario. This family- oriented business offers a great opportunity with modern Wayne pumps providing all gasoline/diesel grades. Located in a high-density area with excellent road exposure, the station generates apx. 4Mn annual gas volume. Monthly Inside revenue between $45k to $50K includes Grocery, Tobacco and lotto volumes. Additional revenue of ATM, Bitcoin etc.. Rent is apx. $16.5K Per month with a long lease available. 10 Years very attractive buy & sell fuel contract with additional extension available. (id:50886)
Century 21 People's Choice Realty Inc.
0-Lt12 Con 2 County Rd 124
Melancthon, Ontario
66.528 Acres Vacant Land, Potential Development Land, beside an existing Estate Lot Established Development, Just north of Highway 89 on County Rd 124, Next to the Beautiful Village of Hornings Mills In Melancthon. Great views, on the rolling hills and flatland, with a Bush of hardwood and Farmland, workable acres, rented to crop farmer. There is an nice building envelope or room for a Building of a Homestead, has a Driveway in place. Is rented out to tenant farmer for 2026 and could be used if closed before growing season, Currently has No Hydro into sight, No Well or Septic currently. Has a great Opportunity for Building or Development of Lots or a working farm. beside a Estate subdivision, Entryacross from Main St. into Hornings Mills Melancthon. Pretty Bush & Trees, open fields, rolling hills and flat land Development Potential: Buyer to do their own Due Diligence to assure the property is appropriate for their needs. (id:50886)
Mccarthy Realty
131 Main Street
Dresden, Ontario
950 sq. ft. commercial space for lease in the center of downtown Dresden. Fully renovated from top to bottom with a wide-open layout suitable for retail, professional office, salon/barber, or boutique services. Large front display window provides strong street visibility and natural light. Turnkey condition and ready for immediate occupancy. A strong location in a high-traffic downtown corridor. $1200/month plus utilities. (id:50886)
Royal LePage Peifer Realty Brokerage
4789 St Clair Avenue
Niagara Falls, Ontario
Sold "as is, where is" basis. Seller makes no representation and/ or warranties. All room sizes approx. (id:50886)
Royal LePage State Realty
80 - 40 Tiffany Drive
London East, Ontario
Beautifully updated 3-bedroom, 1.5-bath townhouse with two parking spots and plenty of visitor and year-round street parking. The renovated kitchen is stunning and perfect for entertaining, while the finished basement offers a spacious family room for extra living space. Enjoy a private backyard ideal for relaxing or hosting outdoor gatherings. Conveniently located near Argyle Mall, restaurants, shopping, and with easy access to the 401 and nearby bus routes. This bright home features tons of natural light, with water included-tenant pays heat and electricity. (id:50886)
Thrive Realty Group Inc.
98 Alma Street
Dundas, Ontario
Rare opportunity to own this beautiful turn-key residential building lot in the core of Dundas. The lot is elevated & south facing at the base of the escarpment and is 55.11 ft x 131.60 ft in size. Located in a mature, high-value family friendly neighbourhood at the end of a cul-de-sac within easy walking distance to both downtown Dundas and escarpment trails. The property is surrounded by mature trees & sloped with south facing exposure to a treed ravine area and views over rooftops, suitable for a walkout basement. The previous existing home was removed in 2022, and the lot has been graded and is fully serviced and ready-to-build: existing sewer, water & gas laterals; exempted from Development Charges; 2020 survey available. Note: adjacent ‘sister’ lot at 96 Alma St has a high-end custom, architecturally designed home completed in 2025. (id:50886)
RE/MAX Escarpment Frank Realty

